Санузел с столешницей из кварцита – фото дизайна интерьера
Сортировать:
Бюджет
Сортировать:Популярное за сегодня
81 - 100 из 6 072 фото
1 из 3
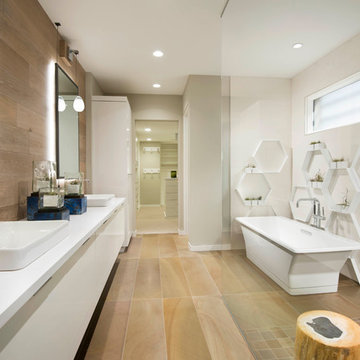
Anita Lang - IMI Design - Scottsdale, AZ
На фото: большая главная ванная комната в современном стиле с плоскими фасадами, настольной раковиной, столешницей из кварцита, бежевым полом, бежевыми фасадами, отдельно стоящей ванной, бежевыми стенами, открытым душем, душевой комнатой, белой плиткой, плиткой мозаикой, полом из ламината, белой столешницей и зеркалом с подсветкой с
На фото: большая главная ванная комната в современном стиле с плоскими фасадами, настольной раковиной, столешницей из кварцита, бежевым полом, бежевыми фасадами, отдельно стоящей ванной, бежевыми стенами, открытым душем, душевой комнатой, белой плиткой, плиткой мозаикой, полом из ламината, белой столешницей и зеркалом с подсветкой с
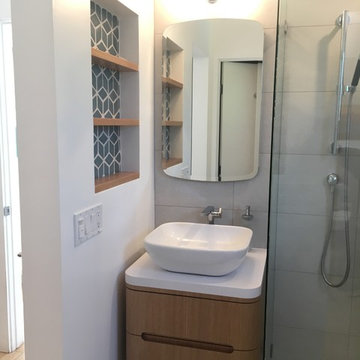
Maximizing every inch of space in a tiny bath and keeping the space feeling open and inviting was the priority.
Идея дизайна: маленькая главная ванная комната в современном стиле с фасадами островного типа, светлыми деревянными фасадами, угловым душем, белой плиткой, керамогранитной плиткой, белыми стенами, полом из керамогранита, настольной раковиной, столешницей из кварцита, белым полом и душем с распашными дверями для на участке и в саду
Идея дизайна: маленькая главная ванная комната в современном стиле с фасадами островного типа, светлыми деревянными фасадами, угловым душем, белой плиткой, керамогранитной плиткой, белыми стенами, полом из керамогранита, настольной раковиной, столешницей из кварцита, белым полом и душем с распашными дверями для на участке и в саду

Glass subway tiles create a decorative border for the vanity mirror and emphasize the high ceilings.
Trever Glenn Photography
Стильный дизайн: туалет среднего размера в современном стиле с открытыми фасадами, светлыми деревянными фасадами, коричневой плиткой, стеклянной плиткой, бежевыми стенами, темным паркетным полом, настольной раковиной, столешницей из кварцита, коричневым полом и белой столешницей - последний тренд
Стильный дизайн: туалет среднего размера в современном стиле с открытыми фасадами, светлыми деревянными фасадами, коричневой плиткой, стеклянной плиткой, бежевыми стенами, темным паркетным полом, настольной раковиной, столешницей из кварцита, коричневым полом и белой столешницей - последний тренд
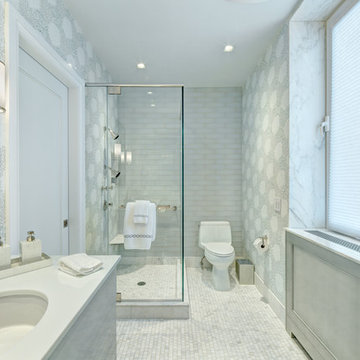
Interior Design: Planned Space Inc. Greenwich, CT
Lighting Design: Patdo Light Studio
Свежая идея для дизайна: большая главная ванная комната в стиле неоклассика (современная классика) с плоскими фасадами, серыми фасадами, угловым душем, раздельным унитазом, серой плиткой, белой плиткой, плиткой мозаикой, серыми стенами, полом из мозаичной плитки, врезной раковиной и столешницей из кварцита - отличное фото интерьера
Свежая идея для дизайна: большая главная ванная комната в стиле неоклассика (современная классика) с плоскими фасадами, серыми фасадами, угловым душем, раздельным унитазом, серой плиткой, белой плиткой, плиткой мозаикой, серыми стенами, полом из мозаичной плитки, врезной раковиной и столешницей из кварцита - отличное фото интерьера
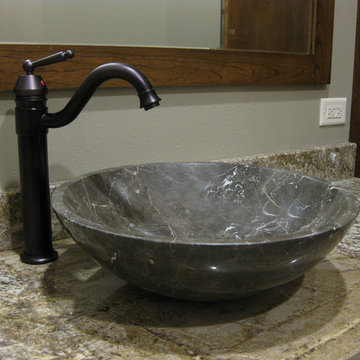
With nature as both guide and inspiration, Novatto carefully selects the finest quality marble for stone artisans to handcraft into these elegant vessel basins. Honed and polished to perfection, each 17-inch round vessel is beautifully unique in tones of brown with white veining. Because the marble is from Mother Nature, each sink will vary slightly in color and veining.

What struck us strange about this property was that it was a beautiful period piece but with the darkest and smallest kitchen considering it's size and potential. We had a quite a few constrictions on the extension but in the end we managed to provide a large bright kitchen/dinning area with direct access to a beautiful garden and keeping the 'new ' in harmony with the existing building. We also expanded a small cellar into a large and functional Laundry room with a cloakroom bathroom.
Jake Fitzjones Photography Ltd
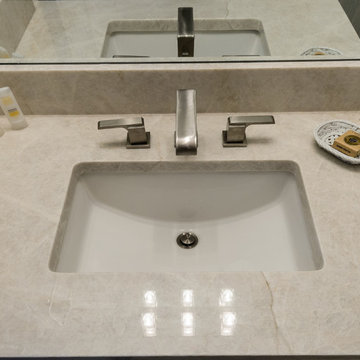
Close up view of the sink and beautiful Natural Taj Mahal Quartzite countertop in this guest bathroom.
Идея дизайна: ванная комната среднего размера в современном стиле с плоскими фасадами, душем в нише, унитазом-моноблоком, бежевой плиткой, керамогранитной плиткой, душевой кабиной, врезной раковиной, столешницей из кварцита, душем с распашными дверями, белыми фасадами, коричневыми стенами, светлым паркетным полом и бежевым полом
Идея дизайна: ванная комната среднего размера в современном стиле с плоскими фасадами, душем в нише, унитазом-моноблоком, бежевой плиткой, керамогранитной плиткой, душевой кабиной, врезной раковиной, столешницей из кварцита, душем с распашными дверями, белыми фасадами, коричневыми стенами, светлым паркетным полом и бежевым полом
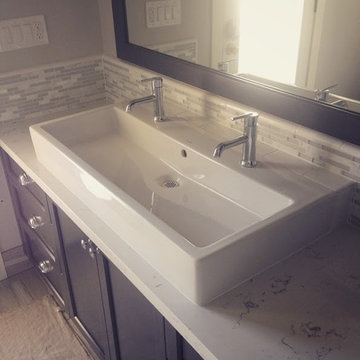
Идея дизайна: большая главная ванная комната в стиле неоклассика (современная классика) с фасадами с утопленной филенкой, темными деревянными фасадами, серой плиткой, белой плиткой, удлиненной плиткой, белыми стенами, полом из фанеры, раковиной с несколькими смесителями, столешницей из кварцита и душем в нише

Santa Barbara tile used in existing niche. Red paint thru out the space. Recycled barn wood vanity commissioned from an artist. Unique iron candle sconces and iron mirror suspended by chain from the ceiling. Hand forged towel hook.
Dean Fueroghne Photography
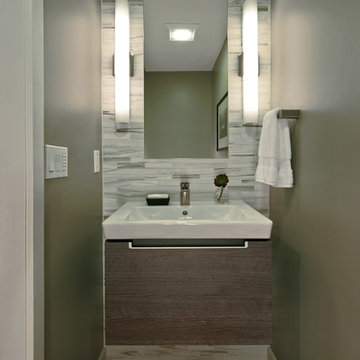
NW Architectural Photography, Designer Collaborative Interiors
Идея дизайна: маленький туалет в стиле ретро с столешницей из кварцита, зеленой плиткой, керамогранитной плиткой, зелеными стенами, паркетным полом среднего тона, подвесной раковиной и коричневым полом для на участке и в саду
Идея дизайна: маленький туалет в стиле ретро с столешницей из кварцита, зеленой плиткой, керамогранитной плиткой, зелеными стенами, паркетным полом среднего тона, подвесной раковиной и коричневым полом для на участке и в саду

Стильный дизайн: большая главная ванная комната в современном стиле с подвесной раковиной, душем без бортиков, белой плиткой, белыми фасадами, унитазом-моноблоком, мраморной плиткой, разноцветными стенами, мраморным полом и столешницей из кварцита - последний тренд
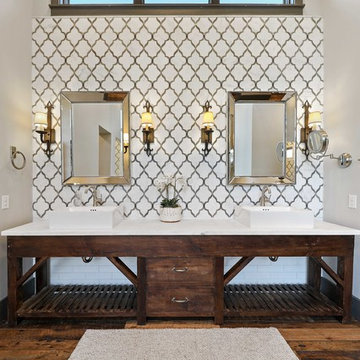
Свежая идея для дизайна: огромная главная ванная комната в стиле кантри с фасадами островного типа, искусственно-состаренными фасадами, белой плиткой, мраморной плиткой, белыми стенами, темным паркетным полом, настольной раковиной, столешницей из кварцита и разноцветным полом - отличное фото интерьера
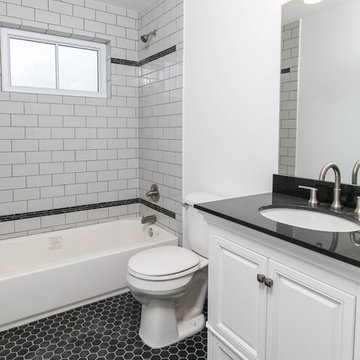
Main bath, custom tile work.
На фото: большая детская ванная комната в классическом стиле с фасадами островного типа, белыми фасадами, ванной в нише, душем над ванной, раздельным унитазом, белой плиткой, белыми стенами, полом из керамогранита, врезной раковиной, столешницей из кварцита и черным полом с
На фото: большая детская ванная комната в классическом стиле с фасадами островного типа, белыми фасадами, ванной в нише, душем над ванной, раздельным унитазом, белой плиткой, белыми стенами, полом из керамогранита, врезной раковиной, столешницей из кварцита и черным полом с
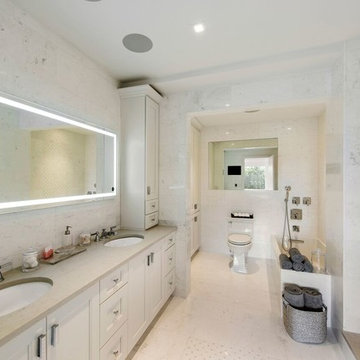
На фото: большая главная ванная комната в современном стиле с фасадами с утопленной филенкой, белыми фасадами, открытым душем, белой плиткой, белыми стенами, врезной раковиной, столешницей из кварцита, белым полом и открытым душем с

Após 8 anos no apartamento, morando conforme o padrão entregue pela construtora, os proprietários resolveram fazer um projeto que refletisse a identidade deles. Desafio aceito! Foram 3 meses de projeto, 2 meses de orçamentos/planejamento e 4 meses de obra.
Aproveitamos os móveis existentes, criamos outros necessários, aproveitamos o piso de madeira. Instalamos ar condicionado em todos os dormitórios e sala e forro de gesso somente nos ambientes necessários.
Na sala invertemos o layout criando 3 ambientes. A sala de jantar ficou mais próxima à cozinha e recebeu a peça mais importante do projeto, solicitada pela cliente, um lustre de cristal. Um estar junto do cantinho do bar. E o home theater mais próximo à entrada dos quartos e próximo à varanda, onde ficou um cantinho para relaxar e ler, com uma rede e um painel verde com rega automatizada. Na cozinha de móveis da Elgin Cuisine, trocamos o piso e revestimos as paredes de fórmica.
Na suíte do casal, colocamos forro de gesso com sanca e repaginamos as paredes com papel de parede branco, deixando o espaço clean e chique. Para o quarto do Mateus de 9 anos, utilizamos uma decoração que facilmente pudesse mudar na chegada da sua adolescência. Fã de Corinthians e de uma personalidade forte, solicitou que uma frase de uma música inspiradora fosse escrita na parede. O artista plástico Ronaldo Cazuza fez a arte a mão-livre. Os brinquedos ainda ficaram, mas as cores mais sóbrias da parede, mesa lateral, tapete e cortina deixam espaço para futura mutação menino-garoto. A cadeira amarela deixa o espaço mais descontraído.
Todos os banheiros foram 100% repaginados, cada um com revestimentos que mais refletiam a personalidade de cada morador, já que cada um tem o seu privativo. No lavabo aproveitamos o piso e bancada de mármores e trocamos a cuba, metais e papel de parede.
Projeto: Angélica Hoffmann
Foto: Karina Zemliski
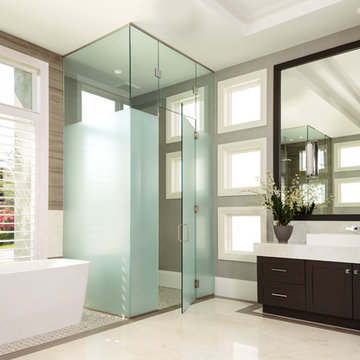
Источник вдохновения для домашнего уюта: огромная главная ванная комната в современном стиле с фасадами в стиле шейкер, темными деревянными фасадами, отдельно стоящей ванной, душем без бортиков, унитазом-моноблоком, коричневой плиткой, белой плиткой, керамогранитной плиткой, серыми стенами, мраморным полом, настольной раковиной, столешницей из кварцита, белым полом и душем с распашными дверями
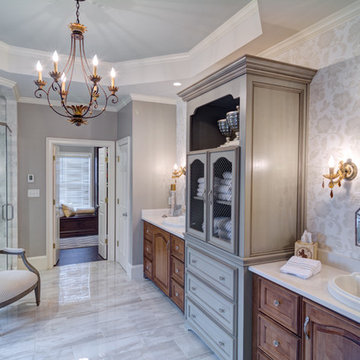
The Homeowner’s of this St. Marlo home were ready to do away with the large unused Jacuzzi tub and builder grade finishes in their Master Bath and Bedroom. The request was for a design that felt modern and crisp but held the elegance of their Country French preferences. Custom vanities with drop in sinks that mimic the roll top tub and crystal knobs flank a furniture style armoire painted in a lightly distressed gray achieving a sense of casual elegance. Wallpaper and crystal sconces compliment the simplicity of the chandelier and free standing tub surrounded by traditional Rue Pierre white marble tile. As contradiction the floor is 12 x 24 polished porcelain adding a clean and modernized touch. Multiple shower heads, bench and mosaic tiled niches with glass shelves complete the luxurious showering experience.
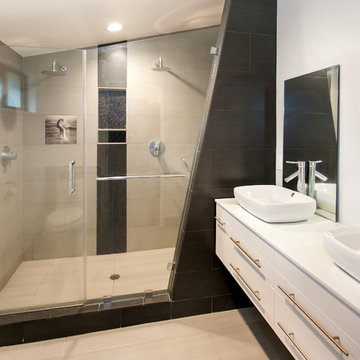
Идея дизайна: главная ванная комната среднего размера в стиле модернизм с плоскими фасадами, белыми фасадами, двойным душем, унитазом-моноблоком, серой плиткой, керамогранитной плиткой, белыми стенами, полом из керамогранита, настольной раковиной, столешницей из кварцита, белым полом, душем с распашными дверями и белой столешницей
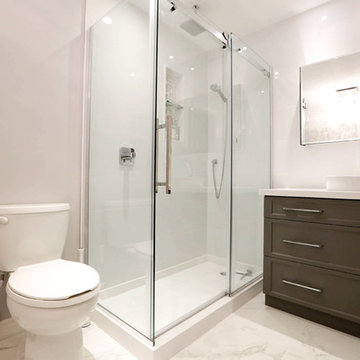
These wonderful Markham homeowners came to us looking to update their rather dark and dated existing master bath to a bright, functional and stylish space they can relax in after a long day.
To brighten the space, we included touches of a soft gray palette throughout the room and used modern lighting fixtures to amplify the light. We upgraded their worn out showers to feature a new freestanding tub coupled with a much larger and luxurious shower. The entire look was brought together with an effortlessly beautiful contemporary accent wall.
The end result is a polished ensuite that feels just ‘wright’.
For more information on how Out of Space can transform your home without the stress of a renovation visit www.outofspace.ca
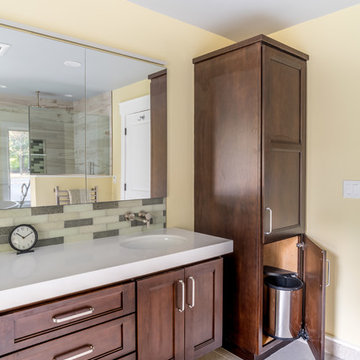
Rich brown cabinets float above the porcelain concrete look floor. The counter top is undisturbed thanks to a wall mounted faucet that flows into an under-mount sink. A tall storage unit is home to a supply of soft towels and an easily accessible waste basket.
- Chris Veith Photography
Санузел с столешницей из кварцита – фото дизайна интерьера
5

