Санузел с столешницей из известняка и душем с распашными дверями – фото дизайна интерьера
Сортировать:
Бюджет
Сортировать:Популярное за сегодня
121 - 140 из 1 228 фото
1 из 3
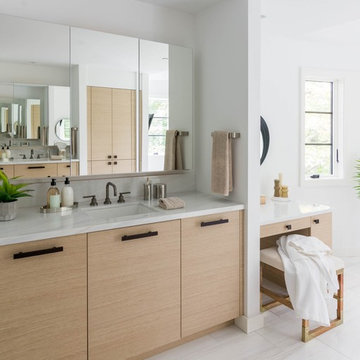
Award winning contemporary bathroom for the 2018 Design Awards by Westchester Home Magazine, this master bath project was a collaboration between Scott Hirshson, AIA of Hirshson ARCHITECTURE + DESIGN and Rita Garces, Senior Designer of Bilotta Kitchens of NY. The client had two primary objectives. First and foremost, they wanted a calm, serene environment, balancing clean lines with quiet stone and soft colored cabinets. The design team opted for a washed oak, wood-like laminate in a flat panel with a horizontal grain, a softer palette than plain white yet still just as bright. Secondly, since they have always used the bathtub every day, the most important selection was the soaking tub and positioning it to maximize space and view to the surrounding trees. With the windows surrounding the tub, the peacefulness of the outside really envelops you in to further the spa-like environment. For the sinks and faucetry the team opted for the Sigma Collection from Klaffs. They decided on a brushed finish to not overpower the soft, matte finish of the cabinetry. For the hardware from Du Verre, they selected a dark finish to complement the black iron window frames (which is repeated throughout the house) and then continued that color in the decorative lighting fixtures. For the countertops and flooring Rita and Scott met with Artistic Tile to control the variability of the Dolomite lot for both the cut stone and slab materials. Photography by Stefan Radtke. Bilotta Designer: Rita Garces with Scott Hirshson, AIA of Hirshson ARCHITECTURE + DESIGN
The limestone walls and matching vanity counter give a unique and serene feel to this master bathroom. the integrated sinks and cubby hole shelves make the simple, clean aesthetic seamless. A beautiful wet room shower with a hinged glass door and waterfall shower head complete the spa like feel.
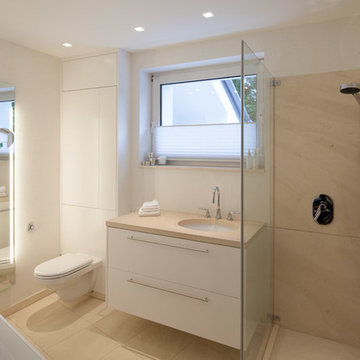
In diesem klassisch gestalteten Bad trifft Naturstein auf Marmorputz. Unser mit Vulkangestein (metallisch schimmernde Reflexionen bei Lichteinfall) veredelter, naturweißer Mineralputz setzt die mit Naturstein belegten Flächen (Boden, Dusche, Waschtisch, Fensterbank) gekonnt in Szene. Die beiden edlen Materialien feuern sich gegenseitig an, ohne dem jeweils anderen die Show zu stehlen. Der ökologische Marmorputz ist ohne chemische Zusätze, farblich changierend, im Streiflicht leicht glänzend - von vorne matt, atmungsaktiv, reguliert die Luftfeuchtigkeit und für den Spritzwasserbereich geeignet. Er nimmt Feuchtigkeit auf und gibt diese kontrolliert nach und nach an die Raumluft ab. Das ideale Produkt für ein gesundes Raumklima - nicht nur im Bad!
Fotografie: Markus Bollen
Planung: Ultramarin Badinstallation GmbH;
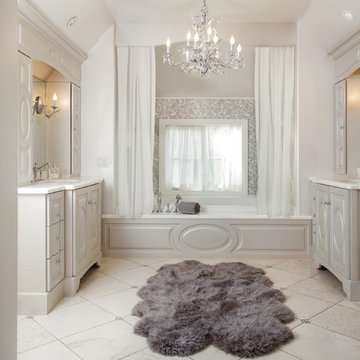
Источник вдохновения для домашнего уюта: огромная главная ванная комната в стиле неоклассика (современная классика) с фасадами островного типа, бежевыми фасадами, ванной в нише, душем в нише, раздельным унитазом, серой плиткой, плиткой из листового камня, бежевыми стенами, полом из известняка, врезной раковиной, столешницей из известняка, бежевым полом и душем с распашными дверями

We were excited when the homeowners of this project approached us to help them with their whole house remodel as this is a historic preservation project. The historical society has approved this remodel. As part of that distinction we had to honor the original look of the home; keeping the façade updated but intact. For example the doors and windows are new but they were made as replicas to the originals. The homeowners were relocating from the Inland Empire to be closer to their daughter and grandchildren. One of their requests was additional living space. In order to achieve this we added a second story to the home while ensuring that it was in character with the original structure. The interior of the home is all new. It features all new plumbing, electrical and HVAC. Although the home is a Spanish Revival the homeowners style on the interior of the home is very traditional. The project features a home gym as it is important to the homeowners to stay healthy and fit. The kitchen / great room was designed so that the homewoners could spend time with their daughter and her children. The home features two master bedroom suites. One is upstairs and the other one is down stairs. The homeowners prefer to use the downstairs version as they are not forced to use the stairs. They have left the upstairs master suite as a guest suite.
Enjoy some of the before and after images of this project:
http://www.houzz.com/discussions/3549200/old-garage-office-turned-gym-in-los-angeles
http://www.houzz.com/discussions/3558821/la-face-lift-for-the-patio
http://www.houzz.com/discussions/3569717/la-kitchen-remodel
http://www.houzz.com/discussions/3579013/los-angeles-entry-hall
http://www.houzz.com/discussions/3592549/exterior-shots-of-a-whole-house-remodel-in-la
http://www.houzz.com/discussions/3607481/living-dining-rooms-become-a-library-and-formal-dining-room-in-la
http://www.houzz.com/discussions/3628842/bathroom-makeover-in-los-angeles-ca
http://www.houzz.com/discussions/3640770/sweet-dreams-la-bedroom-remodels
Exterior: Approved by the historical society as a Spanish Revival, the second story of this home was an addition. All of the windows and doors were replicated to match the original styling of the house. The roof is a combination of Gable and Hip and is made of red clay tile. The arched door and windows are typical of Spanish Revival. The home also features a Juliette Balcony and window.
Library / Living Room: The library offers Pocket Doors and custom bookcases.
Powder Room: This powder room has a black toilet and Herringbone travertine.
Kitchen: This kitchen was designed for someone who likes to cook! It features a Pot Filler, a peninsula and an island, a prep sink in the island, and cookbook storage on the end of the peninsula. The homeowners opted for a mix of stainless and paneled appliances. Although they have a formal dining room they wanted a casual breakfast area to enjoy informal meals with their grandchildren. The kitchen also utilizes a mix of recessed lighting and pendant lights. A wine refrigerator and outlets conveniently located on the island and around the backsplash are the modern updates that were important to the homeowners.
Master bath: The master bath enjoys both a soaking tub and a large shower with body sprayers and hand held. For privacy, the bidet was placed in a water closet next to the shower. There is plenty of counter space in this bathroom which even includes a makeup table.
Staircase: The staircase features a decorative niche
Upstairs master suite: The upstairs master suite features the Juliette balcony
Outside: Wanting to take advantage of southern California living the homeowners requested an outdoor kitchen complete with retractable awning. The fountain and lounging furniture keep it light.
Home gym: This gym comes completed with rubberized floor covering and dedicated bathroom. It also features its own HVAC system and wall mounted TV.
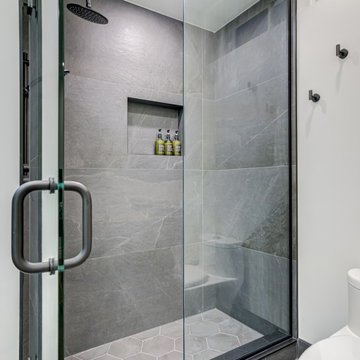
With a focus on minimalism, the shower glass design accentuates the beauty of simplicity. The clean lines and unobtrusive hardware create a sense of openness, making the bathroom appear more spacious and inviting.
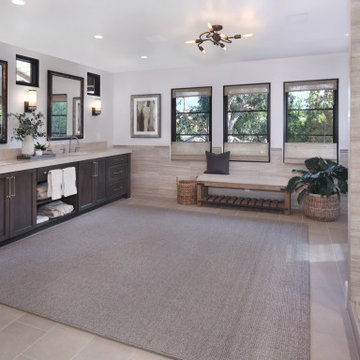
Источник вдохновения для домашнего уюта: большая главная ванная комната в стиле неоклассика (современная классика) с фасадами с утопленной филенкой, темными деревянными фасадами, открытым душем, белой плиткой, керамогранитной плиткой, полом из керамогранита, врезной раковиной, столешницей из известняка, душем с распашными дверями и бежевой столешницей
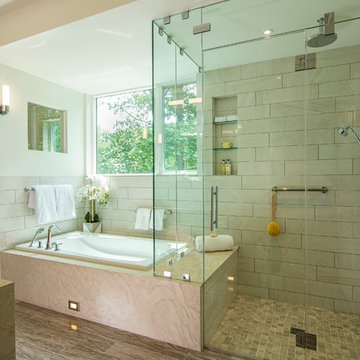
Interior second floor master bathroom, featuring fully-glazed, dropped curb shower, rainshower head, Botteig Fantasy limestone waterfall countertops, tub deck, and shower bench, marble plank flooring, polished porcelain wall tiles, and view to separate WC stall with sliding glazed door.
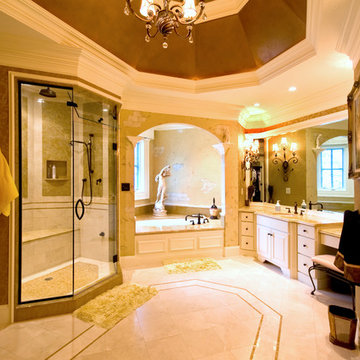
На фото: огромная главная ванная комната в классическом стиле с фасадами с выступающей филенкой, белыми фасадами, накладной ванной, душем в нише, коричневыми стенами, полом из керамогранита, врезной раковиной, столешницей из известняка, бежевым полом и душем с распашными дверями
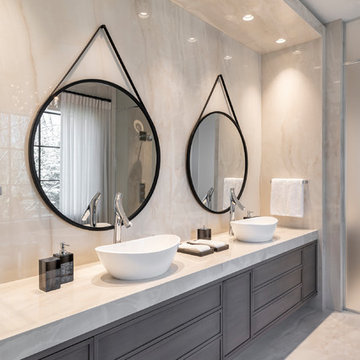
Стильный дизайн: большая главная ванная комната в современном стиле с фасадами в стиле шейкер, фасадами цвета дерева среднего тона, бежевой плиткой, плиткой из известняка, полом из керамогранита, столешницей из известняка, бежевым полом, бежевой столешницей, отдельно стоящей ванной, душем в нише, бежевыми стенами, настольной раковиной и душем с распашными дверями - последний тренд
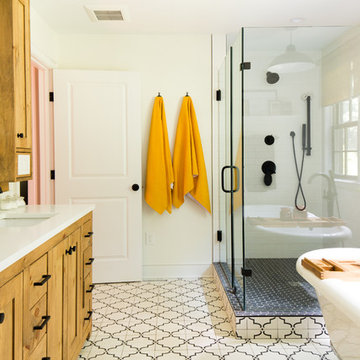
This large bathroom remodel feature a clawfoot soaking tub, a large glass enclosed walk in shower, a private water closet, large floor to ceiling linen closet and a custom reclaimed wood vanity made by Limitless Woodworking. Light fixtures and door hardware were provided by Houzz. This modern bohemian bathroom also showcases a cement tile flooring, a feature wall and simple decor to tie everything together.
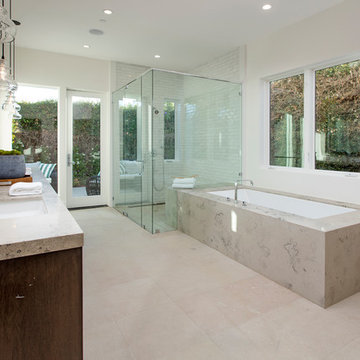
Свежая идея для дизайна: большая главная ванная комната в современном стиле с плоскими фасадами, темными деревянными фасадами, полновстраиваемой ванной, душем в нише, белой плиткой, плиткой кабанчик, бежевыми стенами, полом из известняка, врезной раковиной, столешницей из известняка, бежевым полом, душем с распашными дверями и серой столешницей - отличное фото интерьера
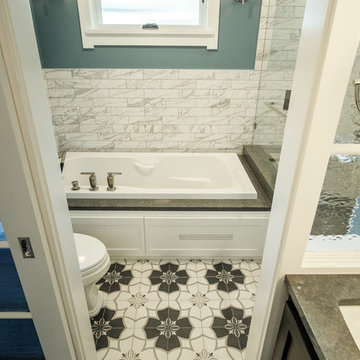
A complete bathroom remodel featuring extensive tile & stone work, full-comfort plumbing fixtures including spa tub and spacious shower with stone bench, custom sliding door, and double vanity with stone top.
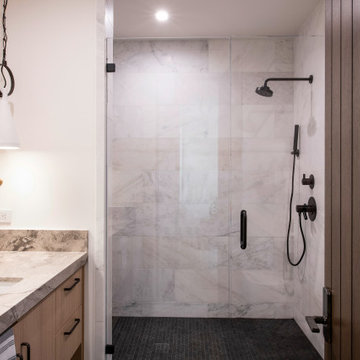
Источник вдохновения для домашнего уюта: большая ванная комната в стиле неоклассика (современная классика) с плоскими фасадами, светлыми деревянными фасадами, душем в нише, унитазом-моноблоком, серой плиткой, мраморной плиткой, белыми стенами, полом из винила, врезной раковиной, столешницей из известняка, серым полом, душем с распашными дверями, бежевой столешницей, тумбой под одну раковину и подвесной тумбой
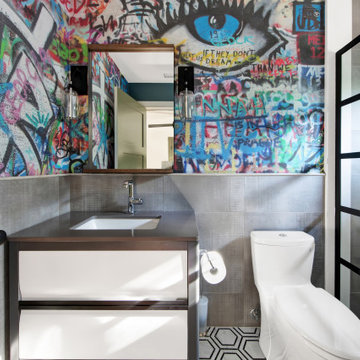
mural wall mural grafitti
Пример оригинального дизайна: маленькая ванная комната в стиле модернизм с фасадами островного типа, черными фасадами, раздельным унитазом, серой плиткой, керамической плиткой, разноцветными стенами, мраморным полом, душевой кабиной, врезной раковиной, столешницей из известняка, белым полом, душем с распашными дверями и серой столешницей для на участке и в саду
Пример оригинального дизайна: маленькая ванная комната в стиле модернизм с фасадами островного типа, черными фасадами, раздельным унитазом, серой плиткой, керамической плиткой, разноцветными стенами, мраморным полом, душевой кабиной, врезной раковиной, столешницей из известняка, белым полом, душем с распашными дверями и серой столешницей для на участке и в саду
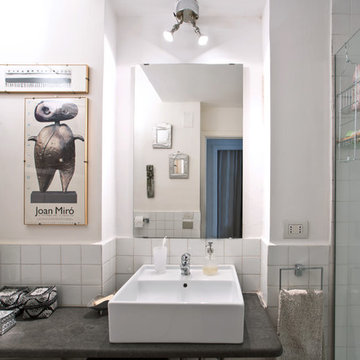
Cristina Cusani © 2019 Houzz
Источник вдохновения для домашнего уюта: маленькая ванная комната в стиле фьюжн с открытыми фасадами, раздельным унитазом, белой плиткой, керамической плиткой, белыми стенами, душевой кабиной, настольной раковиной, столешницей из известняка, душем с распашными дверями и серой столешницей для на участке и в саду
Источник вдохновения для домашнего уюта: маленькая ванная комната в стиле фьюжн с открытыми фасадами, раздельным унитазом, белой плиткой, керамической плиткой, белыми стенами, душевой кабиной, настольной раковиной, столешницей из известняка, душем с распашными дверями и серой столешницей для на участке и в саду
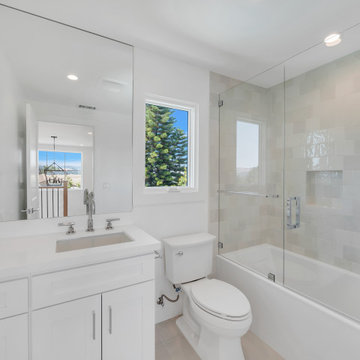
@BuildCisco 1-877-BUILD-57
Свежая идея для дизайна: детская ванная комната среднего размера в стиле кантри с фасадами в стиле шейкер, белыми фасадами, столешницей из известняка, белой столешницей, тумбой под одну раковину, встроенной тумбой, накладной ванной, душем над ванной, раздельным унитазом, белой плиткой, керамической плиткой, белыми стенами, полом из керамогранита, врезной раковиной, бежевым полом, душем с распашными дверями и сиденьем для душа - отличное фото интерьера
Свежая идея для дизайна: детская ванная комната среднего размера в стиле кантри с фасадами в стиле шейкер, белыми фасадами, столешницей из известняка, белой столешницей, тумбой под одну раковину, встроенной тумбой, накладной ванной, душем над ванной, раздельным унитазом, белой плиткой, керамической плиткой, белыми стенами, полом из керамогранита, врезной раковиной, бежевым полом, душем с распашными дверями и сиденьем для душа - отличное фото интерьера

Свежая идея для дизайна: главная ванная комната среднего размера в стиле модернизм с фасадами островного типа, темными деревянными фасадами, отдельно стоящей ванной, душем в нише, унитазом-моноблоком, серой плиткой, керамической плиткой, серыми стенами, полом из керамической плитки, монолитной раковиной, столешницей из известняка, серым полом, душем с распашными дверями, серой столешницей, нишей, тумбой под две раковины и встроенной тумбой - отличное фото интерьера
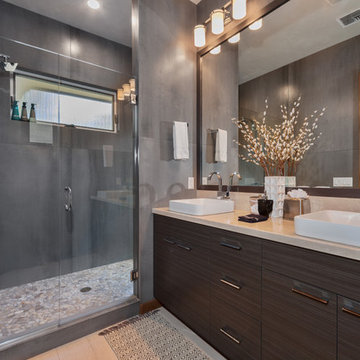
porcelain tile planks (up to 96" x 8")
Источник вдохновения для домашнего уюта: главная ванная комната среднего размера в современном стиле с полом из керамогранита, плоскими фасадами, коричневыми фасадами, душем в нише, керамогранитной плиткой, серыми стенами, настольной раковиной, столешницей из известняка, бежевым полом и душем с распашными дверями
Источник вдохновения для домашнего уюта: главная ванная комната среднего размера в современном стиле с полом из керамогранита, плоскими фасадами, коричневыми фасадами, душем в нише, керамогранитной плиткой, серыми стенами, настольной раковиной, столешницей из известняка, бежевым полом и душем с распашными дверями
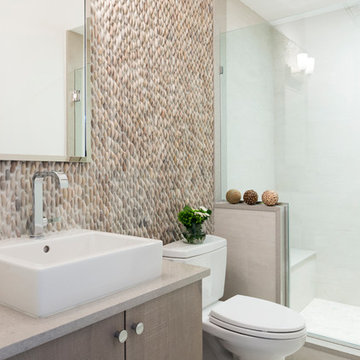
На фото: ванная комната среднего размера в морском стиле с плоскими фасадами, бежевыми фасадами, душем в нише, галечной плиткой, бежевыми стенами, полом из керамогранита, душевой кабиной, настольной раковиной, столешницей из известняка, бежевым полом и душем с распашными дверями с
Санузел с столешницей из известняка и душем с распашными дверями – фото дизайна интерьера
7

