Санузел с столешницей из искусственного кварца и стенами из вагонки – фото дизайна интерьера
Сортировать:
Бюджет
Сортировать:Популярное за сегодня
121 - 140 из 1 046 фото
1 из 3
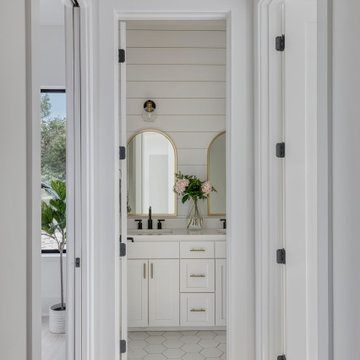
Пример оригинального дизайна: ванная комната среднего размера в стиле кантри с фасадами в стиле шейкер, белыми фасадами, душем без бортиков, белой плиткой, плиткой кабанчик, белыми стенами, врезной раковиной, столешницей из искусственного кварца, белым полом, душем с распашными дверями, белой столешницей, нишей, тумбой под две раковины, встроенной тумбой, стенами из вагонки и полом из керамической плитки
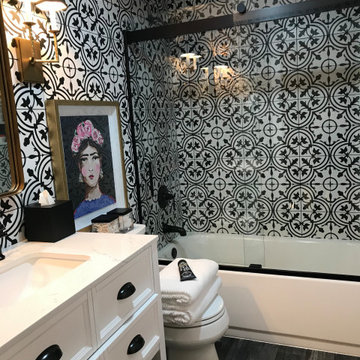
На фото: главная ванная комната среднего размера в стиле кантри с фасадами в стиле шейкер, белыми фасадами, ванной в нише, душем над ванной, раздельным унитазом, черно-белой плиткой, цементной плиткой, белыми стенами, полом из керамической плитки, врезной раковиной, столешницей из искусственного кварца, черным полом, душем с раздвижными дверями, белой столешницей, нишей, тумбой под одну раковину, напольной тумбой и стенами из вагонки с
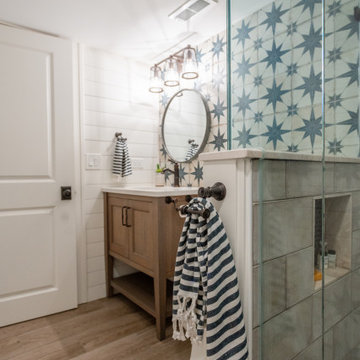
This basement bathroom was fully remodeled. The glass above the shower half wall allows light to flow thru the space. The accent star tile behind the vanity and flowing into the shower makes the space feel bigger. Custom shiplap wraps the room and hides the entrance to the basement crawl space.

Пример оригинального дизайна: большая главная ванная комната в стиле кантри с фасадами в стиле шейкер, отдельно стоящей ванной, черной плиткой, керамогранитной плиткой, столешницей из искусственного кварца, белой столешницей, тумбой под две раковины, встроенной тумбой, темными деревянными фасадами, белыми стенами, врезной раковиной, черным полом и стенами из вагонки
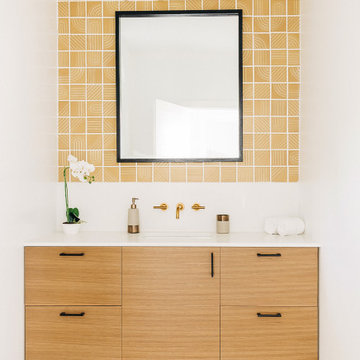
На фото: ванная комната среднего размера в современном стиле с плоскими фасадами, светлыми деревянными фасадами, белой плиткой, керамической плиткой, белыми стенами, бетонным полом, врезной раковиной, столешницей из искусственного кварца, серым полом, белой столешницей, тумбой под одну раковину, подвесной тумбой и стенами из вагонки с
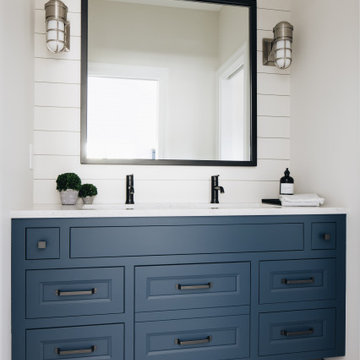
Идея дизайна: ванная комната в морском стиле с синими фасадами, белыми стенами, врезной раковиной, столешницей из искусственного кварца, белой столешницей, тумбой под две раковины, подвесной тумбой и стенами из вагонки

Light and Airy shiplap bathroom was the dream for this hard working couple. The goal was to totally re-create a space that was both beautiful, that made sense functionally and a place to remind the clients of their vacation time. A peaceful oasis. We knew we wanted to use tile that looks like shiplap. A cost effective way to create a timeless look. By cladding the entire tub shower wall it really looks more like real shiplap planked walls.
The center point of the room is the new window and two new rustic beams. Centered in the beams is the rustic chandelier.
Design by Signature Designs Kitchen Bath
Contractor ADR Design & Remodel
Photos by Gail Owens
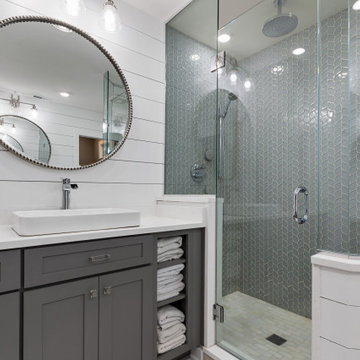
Practically every aspect of this home was worked on by the time we completed remodeling this Geneva lakefront property. We added an addition on top of the house in order to make space for a lofted bunk room and bathroom with tiled shower, which allowed additional accommodations for visiting guests. This house also boasts five beautiful bedrooms including the redesigned master bedroom on the second level.
The main floor has an open concept floor plan that allows our clients and their guests to see the lake from the moment they walk in the door. It is comprised of a large gourmet kitchen, living room, and home bar area, which share white and gray color tones that provide added brightness to the space. The level is finished with laminated vinyl plank flooring to add a classic feel with modern technology.
When looking at the exterior of the house, the results are evident at a single glance. We changed the siding from yellow to gray, which gave the home a modern, classy feel. The deck was also redone with composite wood decking and cable railings. This completed the classic lake feel our clients were hoping for. When the project was completed, we were thrilled with the results!
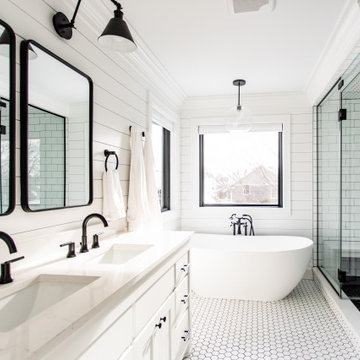
Edina Master bathroom renovation
Стильный дизайн: большой главный совмещенный санузел в стиле кантри с фасадами в стиле шейкер, белыми фасадами, отдельно стоящей ванной, открытым душем, раздельным унитазом, белой плиткой, плиткой кабанчик, белыми стенами, полом из керамической плитки, врезной раковиной, столешницей из искусственного кварца, белым полом, душем с распашными дверями, белой столешницей, тумбой под две раковины, встроенной тумбой и стенами из вагонки - последний тренд
Стильный дизайн: большой главный совмещенный санузел в стиле кантри с фасадами в стиле шейкер, белыми фасадами, отдельно стоящей ванной, открытым душем, раздельным унитазом, белой плиткой, плиткой кабанчик, белыми стенами, полом из керамической плитки, врезной раковиной, столешницей из искусственного кварца, белым полом, душем с распашными дверями, белой столешницей, тумбой под две раковины, встроенной тумбой и стенами из вагонки - последний тренд

Free ebook, Creating the Ideal Kitchen. DOWNLOAD NOW
This client came to us wanting some help with updating the master bath in their home. Their primary goals were to increase the size of the shower, add a rain head, add a freestanding tub and overall freshen the feel of the space.
The existing layout of the bath worked well, so we left the basic footprint the same, but increased the size of the shower and added a freestanding tub on a bit of an angle which allowed for some additional storage.
One of the most important things on the wish list was adding a rainhead in the shower, but this was not an easy task with the angled ceiling. We came up with the solution of using an extra long wall-mounted shower arm that was reinforced with a meal bracket attached the ceiling. This did the trick, and no extra framing or insulation was required to make it work.
The materials selected for the space are classic and fresh. Large format white oriental marble is used throughout the bath, on the floor in a herrinbone pattern and in a staggered brick pattern on the walls. Alder cabinets with a gray stain contrast nicely with the white marble, while shiplap detail helps unify the space and gives it a casual and cozy vibe. Storage solutions include an area for towels and other necessities at the foot of the tub, roll out shelves and out storage in the vanities and a custom niche and shaving ledge in the shower. We love how just a few simple changes can make such a great impact!
Designed by: Susan Klimala, CKBD
Photography by: LOMA Studios
For more information on kitchen and bath design ideas go to: www.kitchenstudio-ge.com

This lakehouse master bath vanity features a unique Bonewood stain on Hickory from Grabill Cabinets. Builder: Insignia Custom Homes; Interior Designer: Francesca Owings Interior Design; Cabinetry: Grabill Cabinets; Photography: Tippett Photo

Urban farmhouse bathroom added to back of home. The homeowner wanted more space to entertain family and friends in her home. Morey Remodeling accomplished this by adding a second bedroom with bathroom to the back of the house and remodeling the kitchen, living room and master bathroom.

I used a patterned tile on the floor, warm wood on the vanity, and dark molding on the walls to give this small bathroom a ton of character.
Источник вдохновения для домашнего уюта: маленькая ванная комната в стиле кантри с фасадами в стиле шейкер, фасадами цвета дерева среднего тона, ванной в нише, душем в нише, керамогранитной плиткой, белыми стенами, полом из цементной плитки, врезной раковиной, столешницей из искусственного кварца, открытым душем, белой столешницей, тумбой под одну раковину, напольной тумбой, стенами из вагонки и душевой кабиной для на участке и в саду
Источник вдохновения для домашнего уюта: маленькая ванная комната в стиле кантри с фасадами в стиле шейкер, фасадами цвета дерева среднего тона, ванной в нише, душем в нише, керамогранитной плиткой, белыми стенами, полом из цементной плитки, врезной раковиной, столешницей из искусственного кварца, открытым душем, белой столешницей, тумбой под одну раковину, напольной тумбой, стенами из вагонки и душевой кабиной для на участке и в саду

На фото: ванная комната в стиле неоклассика (современная классика) с фасадами в стиле шейкер, фасадами цвета дерева среднего тона, белыми стенами, душевой кабиной, настольной раковиной, столешницей из искусственного кварца, черным полом, бежевой столешницей, тумбой под одну раковину, встроенной тумбой и стенами из вагонки с

Powder room on the main level has a cowboy rustic quality to it. Reclaimed barn wood shiplap walls make it very warm and rustic. The floating vanity adds a modern touch.

The upstairs jack and Jill bathroom for two teenage boys was done in black and white palette. Concrete look, hex shaped tiles on the floor add depth and "cool" to the space. The contemporary lights and round metal framed mirror were mounted on a shiplap wall, again adding texture and layers to the space.
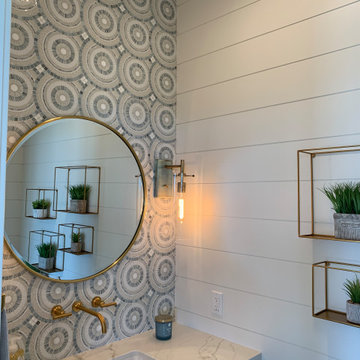
Powder Room
Источник вдохновения для домашнего уюта: ванная комната среднего размера в морском стиле с фасадами в стиле шейкер, светлыми деревянными фасадами, унитазом-моноблоком, синей плиткой, мраморной плиткой, белыми стенами, полом из керамогранита, врезной раковиной, столешницей из искусственного кварца, бежевым полом, белой столешницей, тумбой под одну раковину, напольной тумбой и стенами из вагонки
Источник вдохновения для домашнего уюта: ванная комната среднего размера в морском стиле с фасадами в стиле шейкер, светлыми деревянными фасадами, унитазом-моноблоком, синей плиткой, мраморной плиткой, белыми стенами, полом из керамогранита, врезной раковиной, столешницей из искусственного кварца, бежевым полом, белой столешницей, тумбой под одну раковину, напольной тумбой и стенами из вагонки

8"x8" Ceramic Floor Tile by Interceramic - Connect Ames
На фото: детская ванная комната в стиле кантри с фасадами с утопленной филенкой, светлыми деревянными фасадами, зелеными стенами, полом из керамической плитки, врезной раковиной, столешницей из искусственного кварца, разноцветным полом, бежевой столешницей, тумбой под две раковины, напольной тумбой и стенами из вагонки
На фото: детская ванная комната в стиле кантри с фасадами с утопленной филенкой, светлыми деревянными фасадами, зелеными стенами, полом из керамической плитки, врезной раковиной, столешницей из искусственного кварца, разноцветным полом, бежевой столешницей, тумбой под две раковины, напольной тумбой и стенами из вагонки

Builder: Watershed Builders
Photoraphy: Michael Blevins
A large master bath in Charlotte with a white walk-in shower, light blue beauty vanity, herringbone porcelain tiles, shaker cabinets and gold hardware.
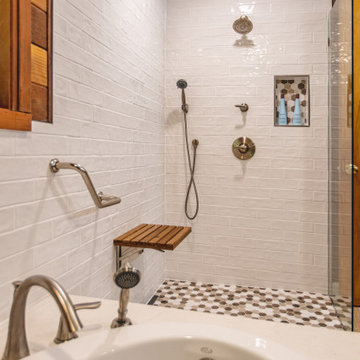
Пример оригинального дизайна: главная ванная комната среднего размера в стиле кантри с фасадами в стиле шейкер, коричневыми фасадами, накладной ванной, открытым душем, унитазом-моноблоком, коричневой плиткой, плиткой под дерево, коричневыми стенами, полом из керамической плитки, врезной раковиной, столешницей из искусственного кварца, разноцветным полом, открытым душем, белой столешницей, сиденьем для душа, тумбой под две раковины, встроенной тумбой и стенами из вагонки
Санузел с столешницей из искусственного кварца и стенами из вагонки – фото дизайна интерьера
7

