Санузел с столешницей из искусственного кварца и серой столешницей – фото дизайна интерьера
Сортировать:
Бюджет
Сортировать:Популярное за сегодня
81 - 100 из 12 174 фото
1 из 3

На фото: большая главная ванная комната в стиле модернизм с плоскими фасадами, светлыми деревянными фасадами, полновстраиваемой ванной, открытым душем, серой плиткой, керамогранитной плиткой, разноцветными стенами, полом из керамогранита, раковиной с несколькими смесителями, столешницей из искусственного кварца, серым полом, открытым душем и серой столешницей
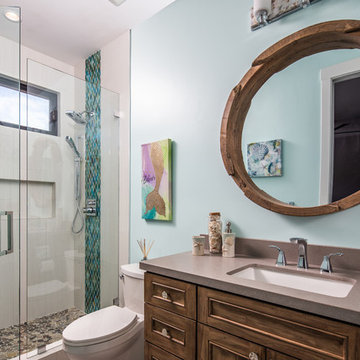
What little girl doesn't ask for a mermaid bathroom? This is our rendition of just that!
На фото: детская ванная комната среднего размера в современном стиле с фасадами с утопленной филенкой, фасадами цвета дерева среднего тона, серой плиткой, разноцветной плиткой, синими стенами, врезной раковиной, серой столешницей, душем в нише, раздельным унитазом, керамогранитной плиткой, полом из керамогранита, столешницей из искусственного кварца, бежевым полом и душем с распашными дверями с
На фото: детская ванная комната среднего размера в современном стиле с фасадами с утопленной филенкой, фасадами цвета дерева среднего тона, серой плиткой, разноцветной плиткой, синими стенами, врезной раковиной, серой столешницей, душем в нише, раздельным унитазом, керамогранитной плиткой, полом из керамогранита, столешницей из искусственного кварца, бежевым полом и душем с распашными дверями с

We designed, prewired, installed, and programmed this 5 story brown stone home in Back Bay for whole house audio, lighting control, media room, TV locations, surround sound, Savant home automation, outdoor audio, motorized shades, networking and more. We worked in collaboration with ARC Design builder on this project.
This home was featured in the 2019 New England HOME Magazine.
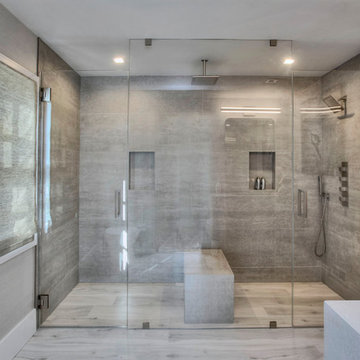
На фото: главная ванная комната среднего размера в стиле неоклассика (современная классика) с серыми фасадами, двойным душем, унитазом-моноблоком, серой плиткой, керамогранитной плиткой, серыми стенами, полом из керамогранита, подвесной раковиной, столешницей из искусственного кварца, серым полом, душем с распашными дверями и серой столешницей
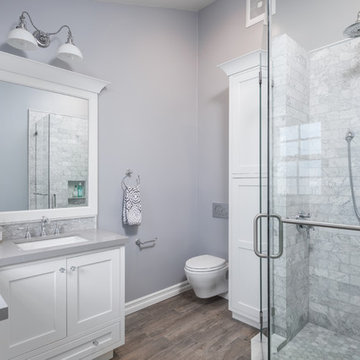
Inspiration for a mid-sized transitional master gray tile and porcelain tile hexagon mosaic shower floor bathroom remodel in Long Beach, CA with gray walls, an undermount sink, a thick glass frameless shower door, engineered quartz countertops, white beaded inset cabinets, wood-look porcelain tile flooring and wall mounted toilet.
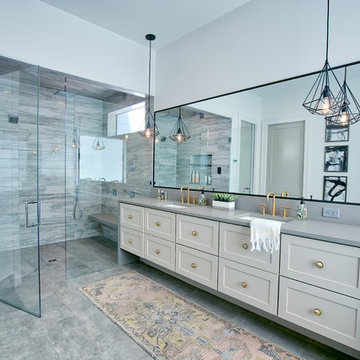
Свежая идея для дизайна: большая главная ванная комната в стиле модернизм с фасадами в стиле шейкер, серыми фасадами, отдельно стоящей ванной, душем без бортиков, унитазом-моноблоком, белой плиткой, керамогранитной плиткой, белыми стенами, полом из керамогранита, врезной раковиной, столешницей из искусственного кварца, серым полом, душем с распашными дверями и серой столешницей - отличное фото интерьера
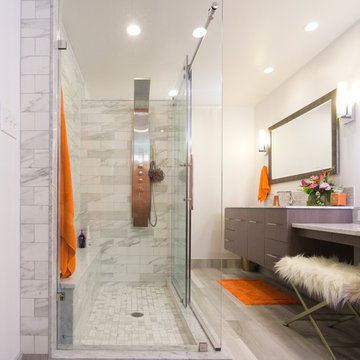
The homeowner fell in love with this shower glass enclosure that she found online. The shower and curb were built around the glass doors and end panel to guarantee a perfect fit.
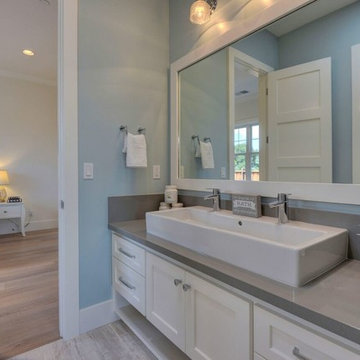
This Jack & Jill bath has a Duravit trough sink, plenty of counter and storage space. The floor is a wood look ceramic tile and for the wall I chose a soft blue.
Photo credit- Alicia Garcia
Staging- one two six design
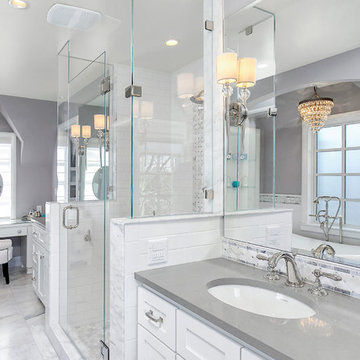
Andrew Webb, Clarity Northwest
Источник вдохновения для домашнего уюта: главная, серо-белая ванная комната среднего размера в классическом стиле с врезной раковиной, фасадами в стиле шейкер, белыми фасадами, белой плиткой, серой плиткой, серыми стенами, отдельно стоящей ванной, душем в нише, плиткой кабанчик, мраморным полом, столешницей из искусственного кварца, серым полом и серой столешницей
Источник вдохновения для домашнего уюта: главная, серо-белая ванная комната среднего размера в классическом стиле с врезной раковиной, фасадами в стиле шейкер, белыми фасадами, белой плиткой, серой плиткой, серыми стенами, отдельно стоящей ванной, душем в нише, плиткой кабанчик, мраморным полом, столешницей из искусственного кварца, серым полом и серой столешницей
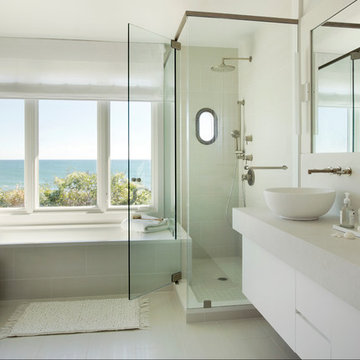
Eric Roth Photography
На фото: большая главная ванная комната в морском стиле с настольной раковиной, плоскими фасадами, белыми фасадами, полновстраиваемой ванной, угловым душем, бежевой плиткой, бежевыми стенами, полом из керамогранита, столешницей из искусственного кварца, серым полом, душем с распашными дверями, серой столешницей и окном
На фото: большая главная ванная комната в морском стиле с настольной раковиной, плоскими фасадами, белыми фасадами, полновстраиваемой ванной, угловым душем, бежевой плиткой, бежевыми стенами, полом из керамогранита, столешницей из искусственного кварца, серым полом, душем с распашными дверями, серой столешницей и окном
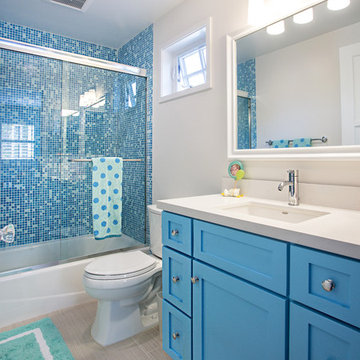
Photos by StudioCeja.com
На фото: детская ванная комната среднего размера в классическом стиле с врезной раковиной, фасадами в стиле шейкер, синими фасадами, столешницей из искусственного кварца, ванной в нише, синей плиткой, плиткой мозаикой, полом из керамогранита, угловым душем, бежевыми стенами, раздельным унитазом, серым полом и серой столешницей с
На фото: детская ванная комната среднего размера в классическом стиле с врезной раковиной, фасадами в стиле шейкер, синими фасадами, столешницей из искусственного кварца, ванной в нише, синей плиткой, плиткой мозаикой, полом из керамогранита, угловым душем, бежевыми стенами, раздельным унитазом, серым полом и серой столешницей с

This gorgeous navy grasscloth is actually a durable vinyl look-alike, doing double duty in this powder room.
Идея дизайна: туалет среднего размера в морском стиле с фасадами с утопленной филенкой, белыми фасадами, унитазом-моноблоком, синими стенами, паркетным полом среднего тона, настольной раковиной, столешницей из искусственного кварца, коричневым полом, серой столешницей, встроенной тумбой и обоями на стенах
Идея дизайна: туалет среднего размера в морском стиле с фасадами с утопленной филенкой, белыми фасадами, унитазом-моноблоком, синими стенами, паркетным полом среднего тона, настольной раковиной, столешницей из искусственного кварца, коричневым полом, серой столешницей, встроенной тумбой и обоями на стенах

The master bathroom remodel features a new wood vanity, round mirrors, white subway tile with dark grout, and patterned black and white floor tile.
Пример оригинального дизайна: маленький совмещенный санузел в стиле неоклассика (современная классика) с фасадами с утопленной филенкой, фасадами цвета дерева среднего тона, накладной ванной, открытым душем, раздельным унитазом, серой плиткой, керамогранитной плиткой, серыми стенами, полом из керамогранита, душевой кабиной, врезной раковиной, столешницей из искусственного кварца, черным полом, открытым душем, серой столешницей, тумбой под две раковины и напольной тумбой для на участке и в саду
Пример оригинального дизайна: маленький совмещенный санузел в стиле неоклассика (современная классика) с фасадами с утопленной филенкой, фасадами цвета дерева среднего тона, накладной ванной, открытым душем, раздельным унитазом, серой плиткой, керамогранитной плиткой, серыми стенами, полом из керамогранита, душевой кабиной, врезной раковиной, столешницей из искусственного кварца, черным полом, открытым душем, серой столешницей, тумбой под две раковины и напольной тумбой для на участке и в саду

Стильный дизайн: большая главная ванная комната в стиле модернизм с плоскими фасадами, темными деревянными фасадами, двойным душем, инсталляцией, серой плиткой, белой плиткой, керамогранитной плиткой, бежевыми стенами, столешницей из искусственного кварца, серым полом, открытым душем и серой столешницей - последний тренд

This Evanston master bathroom makeover reflects a perfect blend of timeless charm and modern elegance.
Our designer created a stylish and ambient retreat by using Spanish mosaic tiles imported for the shower niche and vanity backsplash. Crafted from various natural stones, these mosaic tiles seamlessly integrate soft shades, enhancing the overall aesthetic of the space. Additionally, the use of white wall tiles brightens the area.
With function and ambience in mind, the Chandelier serves as the ideal light fixture over the freestanding resin tub. Boasting four 22-nozzle sprayheads, the WaterTile Square overhead rain shower delivers water in a luxurious manner that even Mother Nature would envy.
This thoughtful design creates a personalized ambiance, ultimately enhancing the overall bathroom experience for our client.
Project designed by Chi Renovation & Design, a renowned renovation firm based in Skokie. We specialize in general contracting, kitchen and bath remodeling, and design & build services. We cater to the entire Chicago area and its surrounding suburbs, with emphasis on the North Side and North Shore regions. You'll find our work from the Loop through Lincoln Park, Skokie, Evanston, Wilmette, and all the way up to Lake Forest.
For more info about Chi Renovation & Design, click here: https://www.chirenovation.com/

Design & build-out primary-suite bathroom, with custom Moorish vanity, double sinks,
curb-less shower with glass walls, linear floor drain in shower, fold-down teak shower seat, Moroccan inspired wall tile & backsplash, wall hung toilet, wall hung towel warmer, skylights

This Australian-inspired new construction was a successful collaboration between homeowner, architect, designer and builder. The home features a Henrybuilt kitchen, butler's pantry, private home office, guest suite, master suite, entry foyer with concealed entrances to the powder bathroom and coat closet, hidden play loft, and full front and back landscaping with swimming pool and pool house/ADU.

Идея дизайна: большая главная ванная комната в морском стиле с фасадами в стиле шейкер, серыми фасадами, открытым душем, синей плиткой, белыми стенами, полом из винила, врезной раковиной, столешницей из искусственного кварца, коричневым полом, серой столешницей, сиденьем для душа, тумбой под две раковины и встроенной тумбой

Vanité en noyer avec vasque en pierre. Robinet et poignées au fini noir. Comptoir de quartz gris foncé. Tuile grand format terrazo au plancher. Miroir rond en retrait avec ruban DEL derrière. Luminaire suspendu. Céramique hexagone au mur

This Primary Bathroom was divided into two separate spaces. The homeowner wished for a more relaxing tub experience and at the same time desired a larger shower. To accommodate these wishes, the spaces were opened, and the entire ceiling was vaulted to create a cohesive look and flood the entire bathroom with light. The entry double-doors were reduced to a single entry door that allowed more space to shift the new double vanity down and position a free-standing soaker tub under the smaller window. The old tub area is now a gorgeous, light filled tiled shower. This bathroom is a vision of a tranquil, pristine alpine lake and the crisp chrome fixtures with matte black accents finish off the look.
Санузел с столешницей из искусственного кварца и серой столешницей – фото дизайна интерьера
5

