Санузел с столешницей из искусственного кварца и панелями на части стены – фото дизайна интерьера
Сортировать:
Бюджет
Сортировать:Популярное за сегодня
41 - 60 из 525 фото
1 из 3

Источник вдохновения для домашнего уюта: главный совмещенный санузел среднего размера в стиле модернизм с плоскими фасадами, фасадами цвета дерева среднего тона, отдельно стоящей ванной, душем в нише, унитазом-моноблоком, белыми стенами, полом из известняка, врезной раковиной, столешницей из искусственного кварца, белым полом, душем с распашными дверями, белой столешницей, нишей, сиденьем для душа, тумбой под две раковины, встроенной тумбой, кессонным потолком, потолком из вагонки, панелями на части стены и деревянными стенами
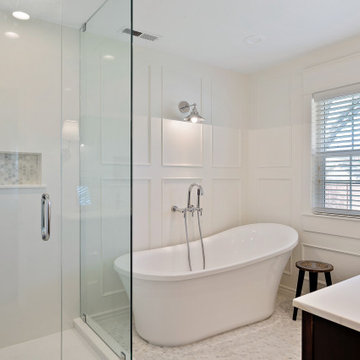
На фото: маленькая главная ванная комната в классическом стиле с отдельно стоящей ванной, угловым душем, белыми стенами, мраморным полом, столешницей из искусственного кварца, белым полом, душем с распашными дверями, белой столешницей, тумбой под одну раковину, напольной тумбой и панелями на части стены для на участке и в саду с

Full Lake Home Renovation
На фото: огромный туалет в стиле неоклассика (современная классика) с фасадами с утопленной филенкой, коричневыми фасадами, раздельным унитазом, серыми стенами, полом из мозаичной плитки, раковиной с пьедесталом, столешницей из искусственного кварца, белым полом, серой столешницей, встроенной тумбой, деревянным потолком и панелями на части стены
На фото: огромный туалет в стиле неоклассика (современная классика) с фасадами с утопленной филенкой, коричневыми фасадами, раздельным унитазом, серыми стенами, полом из мозаичной плитки, раковиной с пьедесталом, столешницей из искусственного кварца, белым полом, серой столешницей, встроенной тумбой, деревянным потолком и панелями на части стены

The larger front guest ensuite had space for a walk in shower and bath. We installed these on a risen platform with a fall and drainage so that there was no need for a shower screen creating a "wet area".
To maintain a traditional feeling, we added bespoke panelling with hidden storage above the wall mounted toilet. This was all made in our workshop and then hand painted on site.
The Shaker style bespoke vanity unit is composed of solid oak drawers with dovetail joints.
The worktop is composite stone making it resistant and easy to clean. The taps and shower column are Samuel Heath, toilet Burlington and a lovely freestanding Victoria and Albert bath completes the traditional mood. The tiles are marble with hand crafted ceramic tiles on the back wall.
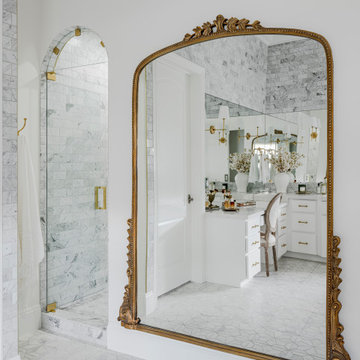
Источник вдохновения для домашнего уюта: большая детская ванная комната в стиле неоклассика (современная классика) с фасадами с выступающей филенкой, белыми фасадами, открытым душем, унитазом-моноблоком, белой плиткой, белыми стенами, полом из цементной плитки, врезной раковиной, столешницей из искусственного кварца, серым полом, душем с распашными дверями, белой столешницей, сиденьем для душа, тумбой под одну раковину, встроенной тумбой, потолком из вагонки и панелями на части стены

These homeowners came to us to renovate a number of areas of their home. In their formal powder bath they wanted a sophisticated polished room that was elegant and custom in design. The formal powder was designed around stunning marble and gold wall tile with a custom starburst layout coming from behind the center of the birds nest round brass mirror. A white floating quartz countertop houses a vessel bowl sink and vessel bowl height faucet in polished nickel, wood panel and molding’s were painted black with a gold leaf detail which carried over to the ceiling for the WOW.

Interior designer Anne-Marie Leigh has completely renovated her home in Godalming, Surrey from top to bottom and the house now looks fantastic. Clement’s EB16 windows were chosen to replace the original metal fenestration, offering not only great looks but also much improved thermal performance.
Anne-Marie discusses the project and her experience working with Clement:
“When we moved into our Arts and Crafts home it was clear that we had a big project on our hands. The house hadn’t really been touched for 40+ years so one of the first things we knew we needed to do was to replace the single glazed steel windows. The insulation was terrible and the house was cold and draughty. The original wooden window frames were in great condition so we just needed to replace the actual glass element and to remain true to the architecture and style of the house we knew the windows had to be steel.
After lots of research we found a local company, Clement Windows and loved their slim framed steel windows which were perfect for our property. From our first meeting with Clement right through to ordering and installation our experience was fantastic.
It was not the easiest of jobs as the windows had to be installed in stages due to a bigger building project to extend and totally refurbish the house but Clement have been so easy to deal with every step of the way. The new steel windows really transform the house back to its former glory.
We wouldn’t hesitate to recommend Clement Windows Group.”
Photography: Nick Smith Photography www.nsphotography.co.uk

Glass octagon tile
Идея дизайна: ванная комната среднего размера в морском стиле с плоскими фасадами, серыми фасадами, угловым душем, унитазом-моноблоком, синей плиткой, керамической плиткой, синими стенами, полом из керамогранита, врезной раковиной, столешницей из искусственного кварца, серым полом, душем с раздвижными дверями, белой столешницей, тумбой под одну раковину, напольной тумбой, потолком из вагонки и панелями на части стены
Идея дизайна: ванная комната среднего размера в морском стиле с плоскими фасадами, серыми фасадами, угловым душем, унитазом-моноблоком, синей плиткой, керамической плиткой, синими стенами, полом из керамогранита, врезной раковиной, столешницей из искусственного кварца, серым полом, душем с раздвижными дверями, белой столешницей, тумбой под одну раковину, напольной тумбой, потолком из вагонки и панелями на части стены

Little tune-up for this powder room, with custom wall paneling, new vanity and mirros
Стильный дизайн: маленький туалет в стиле кантри с плоскими фасадами, белыми фасадами, раздельным унитазом, зелеными стенами, темным паркетным полом, монолитной раковиной, столешницей из искусственного кварца, разноцветной столешницей, напольной тумбой и панелями на части стены для на участке и в саду - последний тренд
Стильный дизайн: маленький туалет в стиле кантри с плоскими фасадами, белыми фасадами, раздельным унитазом, зелеными стенами, темным паркетным полом, монолитной раковиной, столешницей из искусственного кварца, разноцветной столешницей, напольной тумбой и панелями на части стены для на участке и в саду - последний тренд

Свежая идея для дизайна: главный совмещенный санузел среднего размера в стиле модернизм с отдельно стоящей ванной, душем в нише, раздельным унитазом, полом из керамогранита, врезной раковиной, столешницей из искусственного кварца, душем с распашными дверями, нишей, сиденьем для душа, тумбой под две раковины, встроенной тумбой, многоуровневым потолком, панелями на части стены, панелями на стенах и фасадами с утопленной филенкой - отличное фото интерьера

На фото: большая ванная комната в белых тонах с отделкой деревом в стиле кантри с фасадами в стиле шейкер, коричневыми фасадами, отдельно стоящей ванной, черной плиткой, керамогранитной плиткой, полом из керамогранита, врезной раковиной, столешницей из искусственного кварца, черным полом, белой столешницей, тумбой под две раковины, встроенной тумбой и панелями на части стены с
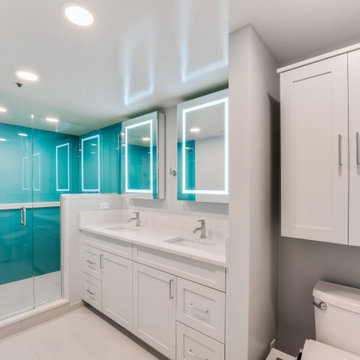
This high rise condo has a spectacular view, but the bathroom look left much to be desired. The new space is clean, colorful, and practical with built in storage and plenty of shower space.
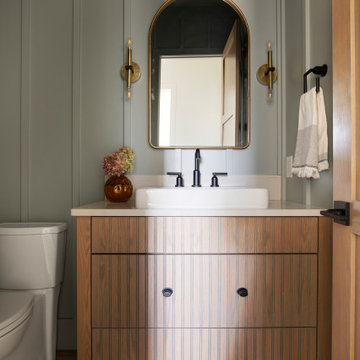
Источник вдохновения для домашнего уюта: большой туалет в стиле неоклассика (современная классика) с светлыми деревянными фасадами, серыми стенами, светлым паркетным полом, столешницей из искусственного кварца, бежевым полом, белой столешницей, напольной тумбой и панелями на части стены
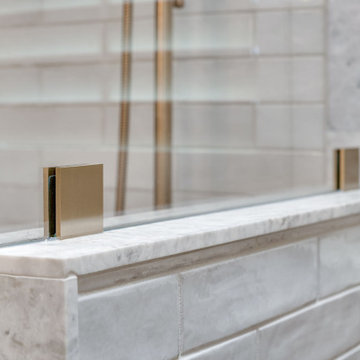
For a classic bathroom remodel we recommend choosing a neutral color scheme for a more classic feel. With tile specifically, selecting grays and whites for your color scheme lends itself to a traditional look. With regard to shape, look for classics like subway or hexagonal to keep it timeless
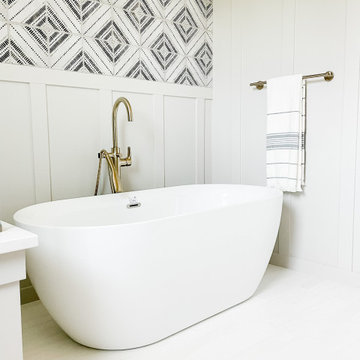
For the primary bathroom, we played with pattern and kept the floors neutral, but incorporated patterned tiles to the entire back wall. We added a soaking tub and enclosed shower with a glass door. A reeded vanity and board and batten on the walls were added for texture, along with a stacked quartz countertop. Lastly, we balanced it all out with champagne bronze hardware and sconces for a sophisticated feel.

The now dated 90s bath Katie spent her childhood splashing in underwent a full-scale renovation under her direction. The goal: Bring it down to the studs and make it new, without wiping away its roots. Details and materials were carefully selected to capitalize on the room’s architecture and to embrace the home’s traditional form. The result is a bathroom that feels like it should have been there from the start. Featured on HAVEN and in Rue Magazine Spring 2022.

These homeowners came to us to renovate a number of areas of their home. In their formal powder bath they wanted a sophisticated polished room that was elegant and custom in design. The formal powder was designed around stunning marble and gold wall tile with a custom starburst layout coming from behind the center of the birds nest round brass mirror. A white floating quartz countertop houses a vessel bowl sink and vessel bowl height faucet in polished nickel, wood panel and molding’s were painted black with a gold leaf detail which carried over to the ceiling for the WOW.
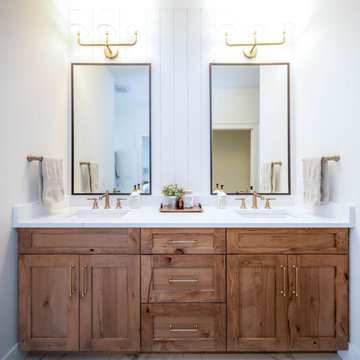
Источник вдохновения для домашнего уюта: большая главная ванная комната в стиле кантри с фасадами в стиле шейкер, фасадами цвета дерева среднего тона, белыми стенами, полом из керамогранита, врезной раковиной, столешницей из искусственного кварца, белым полом, белой столешницей, тумбой под две раковины, напольной тумбой и панелями на части стены

Пример оригинального дизайна: большая главная, серо-белая ванная комната в современном стиле с фасадами в стиле шейкер, бирюзовыми фасадами, ванной в нише, душем над ванной, унитазом-моноблоком, белой плиткой, зеркальной плиткой, белыми стенами, мраморным полом, врезной раковиной, столешницей из искусственного кварца, белым полом, открытым душем, белой столешницей, акцентной стеной, тумбой под две раковины, встроенной тумбой, кессонным потолком и панелями на части стены
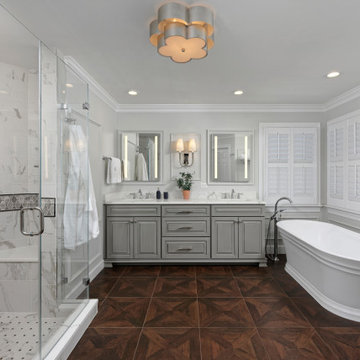
Идея дизайна: ванная комната в классическом стиле с серыми фасадами, отдельно стоящей ванной, угловым душем, белой плиткой, мраморной плиткой, серыми стенами, полом из плитки под дерево, врезной раковиной, столешницей из искусственного кварца, коричневым полом, душем с распашными дверями, белой столешницей, сиденьем для душа, тумбой под две раковины, фасадами с выступающей филенкой, встроенной тумбой и панелями на части стены
Санузел с столешницей из искусственного кварца и панелями на части стены – фото дизайна интерьера
3

