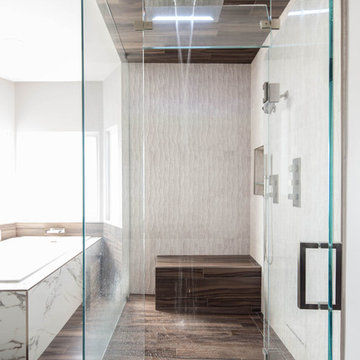Санузел с столешницей из искусственного кварца и черной столешницей – фото дизайна интерьера
Сортировать:
Бюджет
Сортировать:Популярное за сегодня
161 - 180 из 3 115 фото
1 из 3
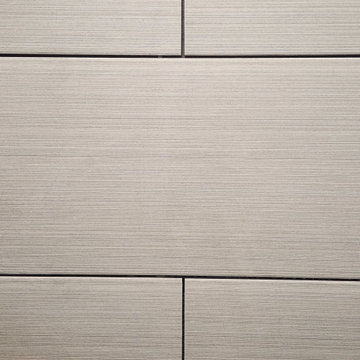
This sleek modern tile master bath was designed to allow the customers to continue to age in place for years to come easily. Featuring a roll-in tile shower with large tile bench, tiled toilet area, 3 pc North Point White shaker cabinetry to create a custom look and beautiful black Quartz countertop with undermount sink. The old, dated popcorn ceiling was removed, sanded and skim coated for a smooth finish. This bathroom is unusual in that it's mostly waterproof. Waterproofing systems installed in the shower, on the entire walking floor including inside the closet and waterproofing treatment 1/2 up the walls under the paint. White penny tie shower floor makes a nice contrast to the dark smoky glass tile ribbon. Our customer will be able to enjoy epic water fights with the grandsons in this bathroom with no worry of leaking. Wallpaper and final finishes to be installed by the customer per their request.
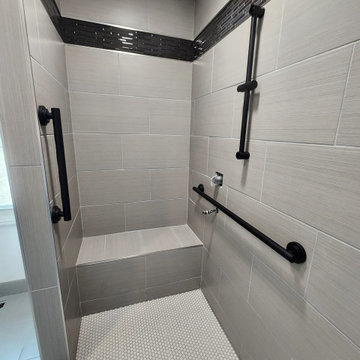
This sleek modern tile master bath was designed to allow the customers to continue to age in place for years to come easily. Featuring a roll-in tile shower with large tile bench, tiled toilet area, 3 pc North Point White shaker cabinetry to create a custom look and beautiful black Quartz countertop with undermount sink. The old, dated popcorn ceiling was removed, sanded and skim coated for a smooth finish. This bathroom is unusual in that it's mostly waterproof. Waterproofing systems installed in the shower, on the entire walking floor including inside the closet and waterproofing treatment 1/2 up the walls under the paint. White penny tie shower floor makes a nice contrast to the dark smoky glass tile ribbon. Our customer will be able to enjoy epic water fights with the grandsons in this bathroom with no worry of leaking. Wallpaper and final finishes to be installed by the customer per their request.
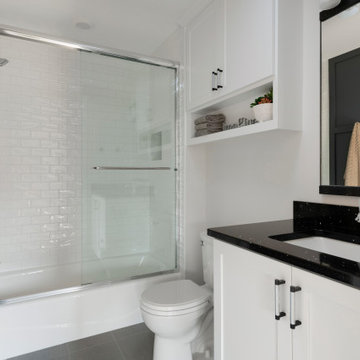
На фото: ванная комната среднего размера в стиле неоклассика (современная классика) с фасадами с утопленной филенкой, белыми фасадами, накладной ванной, душем над ванной, раздельным унитазом, белыми стенами, полом из керамической плитки, столешницей из искусственного кварца, серым полом, душем с раздвижными дверями, черной столешницей и встроенной тумбой с
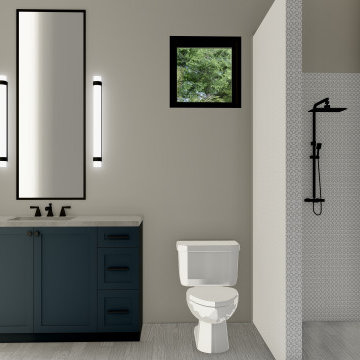
Идея дизайна: главная ванная комната среднего размера в стиле модернизм с фасадами в стиле шейкер, синими фасадами, отдельно стоящей ванной, душем в нише, раздельным унитазом, серой плиткой, плиткой, серыми стенами, полом из керамогранита, врезной раковиной, столешницей из искусственного кварца, серым полом, открытым душем, черной столешницей, сиденьем для душа, тумбой под две раковины, встроенной тумбой, любым потолком и любой отделкой стен
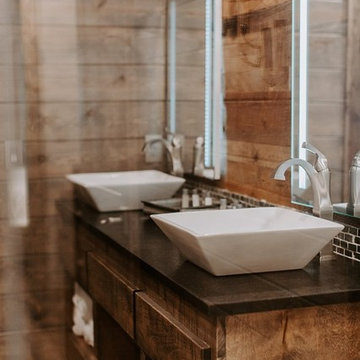
На фото: большая главная ванная комната в стиле рустика с темными деревянными фасадами, накладной ванной, коричневой плиткой, коричневыми стенами, настольной раковиной, столешницей из искусственного кварца и черной столешницей с
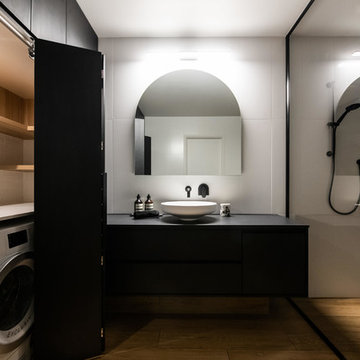
Свежая идея для дизайна: большая ванная комната в современном стиле с открытым душем, белой плиткой, керамической плиткой, черными стенами, полом из керамогранита, настольной раковиной, столешницей из искусственного кварца, коричневым полом, открытым душем, черной столешницей, фасадами островного типа и черными фасадами - отличное фото интерьера
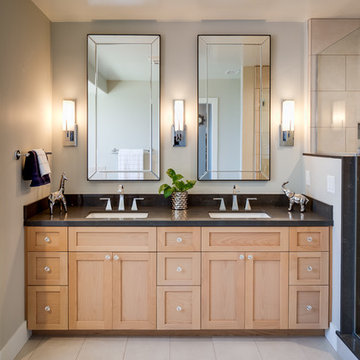
Стильный дизайн: большая главная ванная комната в стиле неоклассика (современная классика) с фасадами в стиле шейкер, светлыми деревянными фасадами, отдельно стоящей ванной, бежевой плиткой, керамогранитной плиткой, серыми стенами, полом из керамогранита, врезной раковиной, столешницей из искусственного кварца, бежевым полом и черной столешницей - последний тренд
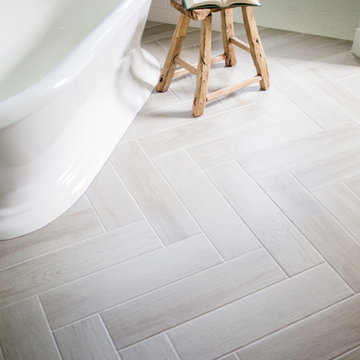
Идея дизайна: большая главная ванная комната в стиле кантри с фасадами в стиле шейкер, коричневыми фасадами, отдельно стоящей ванной, открытым душем, раздельным унитазом, белой плиткой, керамогранитной плиткой, белыми стенами, полом из керамогранита, врезной раковиной, столешницей из искусственного кварца, серым полом, открытым душем и черной столешницей
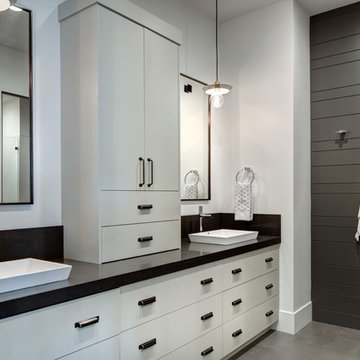
Пример оригинального дизайна: большая ванная комната в стиле кантри с плоскими фасадами, отдельно стоящей ванной, угловым душем, унитазом-моноблоком, разноцветной плиткой, мраморной плиткой, белыми стенами, белыми фасадами, полом из сланца, душевой кабиной, настольной раковиной, столешницей из искусственного кварца, серым полом и черной столешницей
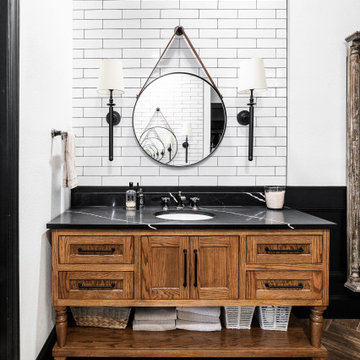
Стильный дизайн: большая главная ванная комната в классическом стиле с фасадами в стиле шейкер, фасадами цвета дерева среднего тона, отдельно стоящей ванной, двойным душем, раздельным унитазом, белой плиткой, плиткой кабанчик, белыми стенами, полом из плитки под дерево, врезной раковиной, столешницей из искусственного кварца, коричневым полом, душем с распашными дверями, черной столешницей, сиденьем для душа, тумбой под одну раковину, напольной тумбой и панелями на части стены - последний тренд
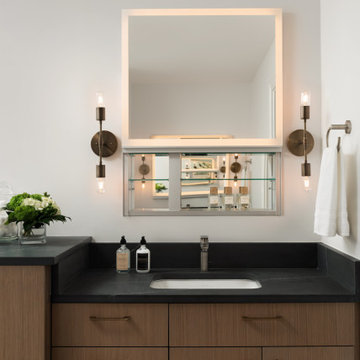
This master bath transformation was just what our client needed. The unused corner jetted deck tub and small vanity area needed a transformation. Our clients wish list included a large shower with a seat and more storage. We removed the tub completely and added a large shower with handheld spray and a seat that folds up when not in use. To maximize storage with separated the vanities to his and hers with a taller cabinet, for towel storage, to offer privacy for the toilet area. The clients want a space that had a contemporary feel which includes flat panel doors in Quarter sawn white oak, with a contrasting quartz countertop in a soapstone look. The medicine cabinets were the special touch with the lift system and interior lighting.
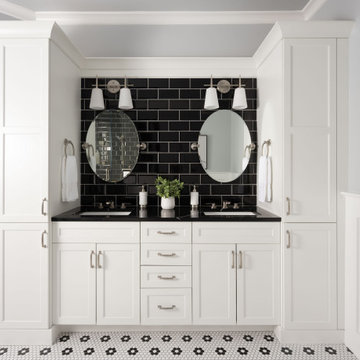
Свежая идея для дизайна: большая главная ванная комната в классическом стиле с фасадами с утопленной филенкой, белыми фасадами, накладной ванной, душем в нише, унитазом-моноблоком, черной плиткой, керамической плиткой, серыми стенами, полом из керамической плитки, врезной раковиной, столешницей из искусственного кварца, разноцветным полом, душем с распашными дверями, черной столешницей, нишей, тумбой под две раковины и встроенной тумбой - отличное фото интерьера
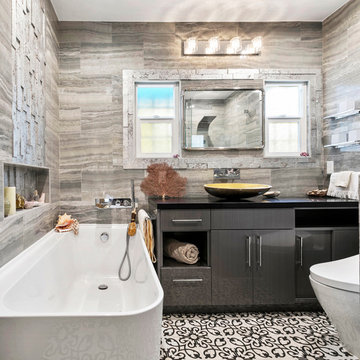
The master bathroom features a custom flat panel vanity with Caesarstone countertop, onyx look porcelain wall tiles, patterned cement floor tiles and a metallic look accent tile around the mirror, over the toilet and on the shampoo niche.

На фото: главная ванная комната среднего размера в современном стиле с черными фасадами, тумбой под одну раковину, подвесной тумбой, плоскими фасадами, ванной в нише, душем над ванной, бежевой плиткой, керамогранитной плиткой, бежевыми стенами, полом из керамогранита, подвесной раковиной, столешницей из искусственного кварца, бежевым полом, открытым душем, черной столешницей и нишей с
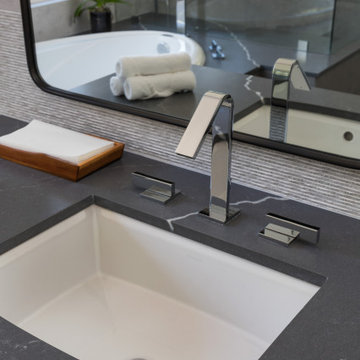
The master bathroom remodel was done in continuation of the color scheme that was done throughout the house.
Large format tile was used for the floor to eliminate as many grout lines and to showcase the large open space that is present in the bathroom.
All 3 walls were tiles with large format tile as well with 3 decorative lines running in parallel with 1 tile spacing between them.
The deck of the tub that also acts as the bench in the shower was covered with the same quartz stone material that was used for the vanity countertop, notice for its running continuously from the vanity to the waterfall to the tub deck and its step.
Another great use for the countertop was the ledge of the shampoo niche.

Un Bagno tradizionale ma dal design pulito e minimalista. E' stata adottata una palette di colori neutri e rilassanti. Pavimento e rivestimento ultrasottile in Kerlite raso muro senza spessore perchè annegato a filo rasatura per un effetto di totale planarità. L'abbinamento ad un mosaico in tessere di vetro Bisazza ha impreziosito l'insieme. L'illuminazione sottolavabo ha creato un punto luce discreto e d'effetto quando si vuole ricreare un'atmosfera di luce diffusa. Eleganti elementi a contrasto in black per prese elettrich e placca wc. Spessore ultrasmall anche per la vaschetta wc che è stato limitato a 60 mm. Il posizionamento del radiatore in orizzontale ha permesso di ottimizzare lo spazio a disposizione. La doccia con finestra è stata incassata in nicchia e impreziosita dal rivestimento totale in mosaico anche per la cornice frontale che riveste anche la panca interno doccia. Un luogo che diventa un tempio per la propria cura e benssere personale.
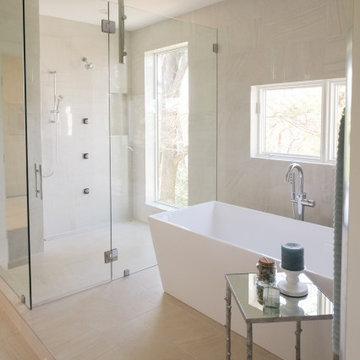
Complete renovation and two story addition.
The existing rambler was transformed into a Modern home incorporating natural elements: light, air, open space, earth, sky, plants, trees, and wood, with high-performance building materials: steel, glass, high-end electrical and plumbing fixtures, appliances, cabinets, counter tops, hardwood floors, steel rails, tile and energy-efficent green elements.
The result of the incorporation: A beautiful, healthy living home for today’s contemporary lifestyle with a focus on daily living waking, sleeping, cooking, reading, family, & friends
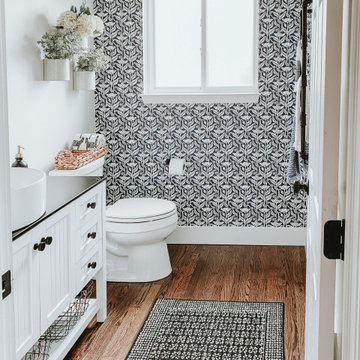
Свежая идея для дизайна: туалет среднего размера в стиле кантри с фасадами с декоративным кантом, белыми фасадами, раздельным унитазом, желтыми стенами, темным паркетным полом, настольной раковиной, столешницей из искусственного кварца, коричневым полом, черной столешницей, напольной тумбой и обоями на стенах - отличное фото интерьера

На фото: маленький туалет в стиле модернизм с плоскими фасадами, темными деревянными фасадами, унитазом-моноблоком, плиткой под дерево, коричневыми стенами, мраморным полом, накладной раковиной, столешницей из искусственного кварца, черным полом, черной столешницей и встроенной тумбой для на участке и в саду
Санузел с столешницей из искусственного кварца и черной столешницей – фото дизайна интерьера
9


