Санузел с столешницей из искусственного кварца – фото дизайна интерьера
Сортировать:
Бюджет
Сортировать:Популярное за сегодня
161 - 180 из 19 576 фото
1 из 3
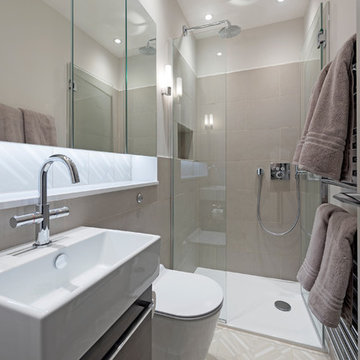
Family bathroom with patterned floor & niche tiles by Patricia Urquiola. Catalano sanitary and Hansgrohe brassware.
Photography: Pixangle
На фото: маленькая главная ванная комната в викторианском стиле с плоскими фасадами, душем без бортиков, инсталляцией, бежевой плиткой, керамогранитной плиткой, белыми стенами, полом из керамогранита, подвесной раковиной, столешницей из искусственного кварца, разноцветным полом и душем с распашными дверями для на участке и в саду с
На фото: маленькая главная ванная комната в викторианском стиле с плоскими фасадами, душем без бортиков, инсталляцией, бежевой плиткой, керамогранитной плиткой, белыми стенами, полом из керамогранита, подвесной раковиной, столешницей из искусственного кварца, разноцветным полом и душем с распашными дверями для на участке и в саду с
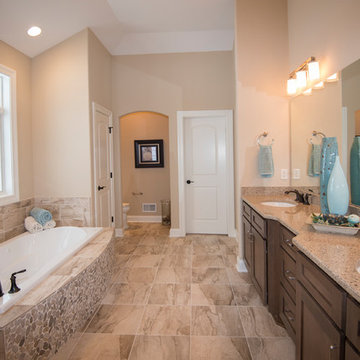
Master bath
Photography by Detour Marketing, LLC
Пример оригинального дизайна: большая главная ванная комната в классическом стиле с фасадами в стиле шейкер, коричневыми фасадами, накладной ванной, душем в нише, раздельным унитазом, бежевой плиткой, керамической плиткой, бежевыми стенами, полом из керамической плитки, врезной раковиной, столешницей из искусственного кварца, бежевым полом и открытым душем
Пример оригинального дизайна: большая главная ванная комната в классическом стиле с фасадами в стиле шейкер, коричневыми фасадами, накладной ванной, душем в нише, раздельным унитазом, бежевой плиткой, керамической плиткой, бежевыми стенами, полом из керамической плитки, врезной раковиной, столешницей из искусственного кварца, бежевым полом и открытым душем
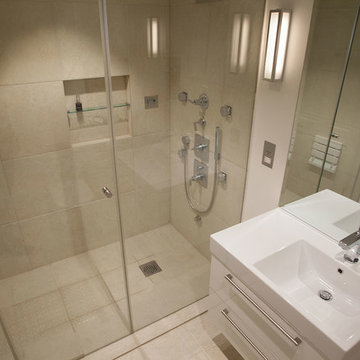
Master En-Suite Bathroom - Steam and shower walk in area with large multi option shower head ,integrated basin with vanity units and recessed mirror cabinets to match complete with WC washlet. Large format porcelain walls and floor tiles. Complete with designer lighting.
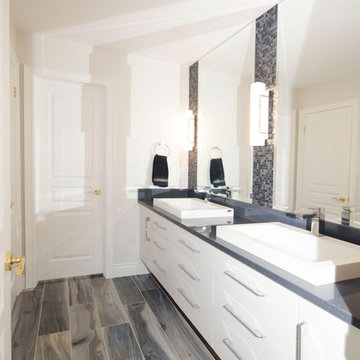
Идея дизайна: главная ванная комната среднего размера в стиле модернизм с белыми стенами, полом из керамогранита, настольной раковиной, серым полом, душем с распашными дверями, плоскими фасадами, белыми фасадами, душем в нише, серой плиткой, плиткой мозаикой, столешницей из искусственного кварца и унитазом-моноблоком
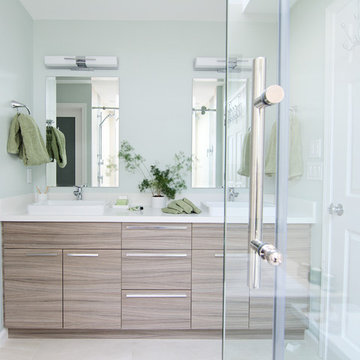
Photography and styling by Yulia Piterkina | 06PLACE
Interior design by Interiors by Popov
Пример оригинального дизайна: главная ванная комната среднего размера в стиле модернизм с плоскими фасадами, светлыми деревянными фасадами, накладной ванной, открытым душем, унитазом-моноблоком, бежевой плиткой, керамогранитной плиткой, зелеными стенами, полом из керамогранита, настольной раковиной и столешницей из искусственного кварца
Пример оригинального дизайна: главная ванная комната среднего размера в стиле модернизм с плоскими фасадами, светлыми деревянными фасадами, накладной ванной, открытым душем, унитазом-моноблоком, бежевой плиткой, керамогранитной плиткой, зелеными стенами, полом из керамогранита, настольной раковиной и столешницей из искусственного кварца

Once upon a time, this bathroom featured the following:
No entry door, with a master tub and vanities open to the master bedroom.
Fading, outdated, 80's-style yellow oak cabinetry.
A bulky hexagonal window with clear glass. No privacy.
A carpeted floor. In a bathroom.
It’s safe to say that none of these features were appreciated by our clients. Understandably.
We knew we could help.
We changed the layout. The tub and the double shower are now enclosed behind frameless glass, a very practical and beautiful arrangement. The clean linear grain cabinetry in medium tone is accented beautifully by white countertops and stainless steel accessories. New lights, beautiful tile and glass mosaic bring this space into the 21st century.
End result: a calm, light, modern bathroom for our client to enjoy.

Photo by Ted Knude
Источник вдохновения для домашнего уюта: туалет среднего размера в стиле неоклассика (современная классика) с фасадами в стиле шейкер, серыми фасадами, керамической плиткой, белыми стенами, полом из керамической плитки, настольной раковиной, столешницей из искусственного кварца, черной плиткой, серой плиткой, серым полом и белой столешницей
Источник вдохновения для домашнего уюта: туалет среднего размера в стиле неоклассика (современная классика) с фасадами в стиле шейкер, серыми фасадами, керамической плиткой, белыми стенами, полом из керамической плитки, настольной раковиной, столешницей из искусственного кварца, черной плиткой, серой плиткой, серым полом и белой столешницей
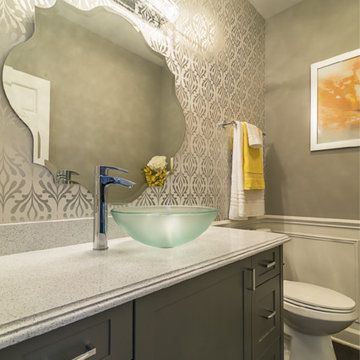
Пример оригинального дизайна: туалет среднего размера в стиле неоклассика (современная классика) с фасадами в стиле шейкер, серыми фасадами, раздельным унитазом, серыми стенами, темным паркетным полом, настольной раковиной и столешницей из искусственного кварца
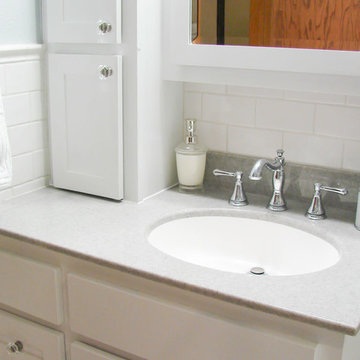
Идея дизайна: ванная комната среднего размера в стиле неоклассика (современная классика) с фасадами в стиле шейкер, белыми фасадами, угловым душем, раздельным унитазом, белой плиткой, плиткой кабанчик, синими стенами, душевой кабиной, врезной раковиной и столешницей из искусственного кварца
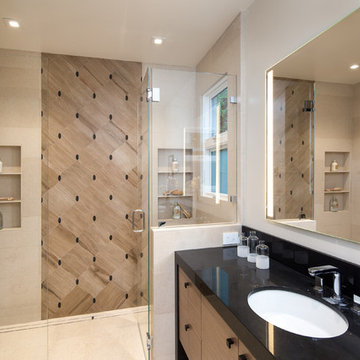
Union Billow accent tile
Идея дизайна: большая главная ванная комната в современном стиле с плоскими фасадами, светлыми деревянными фасадами, бежевой плиткой, белыми стенами, накладной раковиной, столешницей из искусственного кварца, керамогранитной плиткой, полом из керамогранита, душем без бортиков, бежевым полом и душем с распашными дверями
Идея дизайна: большая главная ванная комната в современном стиле с плоскими фасадами, светлыми деревянными фасадами, бежевой плиткой, белыми стенами, накладной раковиной, столешницей из искусственного кварца, керамогранитной плиткой, полом из керамогранита, душем без бортиков, бежевым полом и душем с распашными дверями
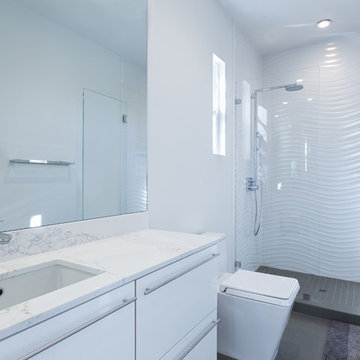
CHIBI MOKU
Свежая идея для дизайна: маленькая ванная комната в современном стиле с плоскими фасадами, белыми фасадами, открытым душем, унитазом-моноблоком, белой плиткой, керамогранитной плиткой, белыми стенами, полом из керамогранита, врезной раковиной и столешницей из искусственного кварца для на участке и в саду - отличное фото интерьера
Свежая идея для дизайна: маленькая ванная комната в современном стиле с плоскими фасадами, белыми фасадами, открытым душем, унитазом-моноблоком, белой плиткой, керамогранитной плиткой, белыми стенами, полом из керамогранита, врезной раковиной и столешницей из искусственного кварца для на участке и в саду - отличное фото интерьера
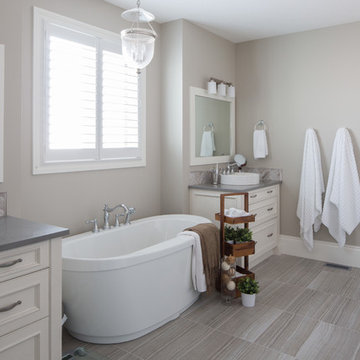
Adrian Shellard Photography
На фото: большая главная ванная комната в классическом стиле с плоскими фасадами, белыми фасадами, отдельно стоящей ванной, душем в нише, серой плиткой, керамогранитной плиткой, серыми стенами, полом из керамогранита, настольной раковиной и столешницей из искусственного кварца с
На фото: большая главная ванная комната в классическом стиле с плоскими фасадами, белыми фасадами, отдельно стоящей ванной, душем в нише, серой плиткой, керамогранитной плиткой, серыми стенами, полом из керамогранита, настольной раковиной и столешницей из искусственного кварца с

Photography by: Steve Behal Photography Inc
На фото: маленький туалет в стиле неоклассика (современная классика) с врезной раковиной, фасадами с выступающей филенкой, серыми фасадами, столешницей из искусственного кварца, унитазом-моноблоком, разноцветной плиткой, серыми стенами, темным паркетным полом и удлиненной плиткой для на участке и в саду
На фото: маленький туалет в стиле неоклассика (современная классика) с врезной раковиной, фасадами с выступающей филенкой, серыми фасадами, столешницей из искусственного кварца, унитазом-моноблоком, разноцветной плиткой, серыми стенами, темным паркетным полом и удлиненной плиткой для на участке и в саду
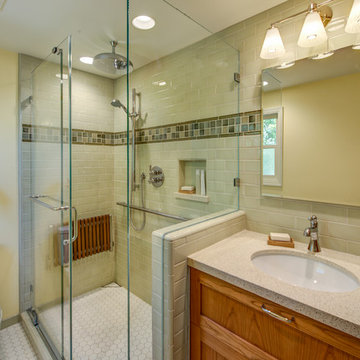
Design By: Design Set Match Construction by: Kiefer Construction Photography by: Treve Johnson Photography Tile Materials: Tile Shop Light Fixtures: Metro Lighting Plumbing Fixtures: Jack London kitchen & Bath Ideabook: http://www.houzz.com/ideabooks/207396/thumbs/el-sobrante-50s-ranch-bath
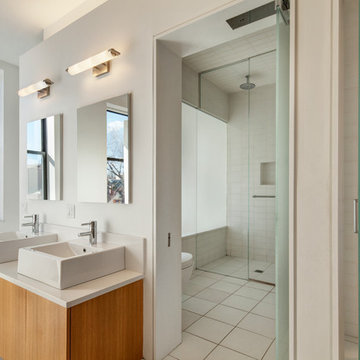
Darris Harris
Стильный дизайн: большая главная ванная комната в современном стиле с плоскими фасадами, фасадами цвета дерева среднего тона, душевой комнатой, инсталляцией, бежевой плиткой, белыми стенами, полом из керамической плитки, консольной раковиной, столешницей из искусственного кварца, бежевым полом и душем с раздвижными дверями - последний тренд
Стильный дизайн: большая главная ванная комната в современном стиле с плоскими фасадами, фасадами цвета дерева среднего тона, душевой комнатой, инсталляцией, бежевой плиткой, белыми стенами, полом из керамической плитки, консольной раковиной, столешницей из искусственного кварца, бежевым полом и душем с раздвижными дверями - последний тренд
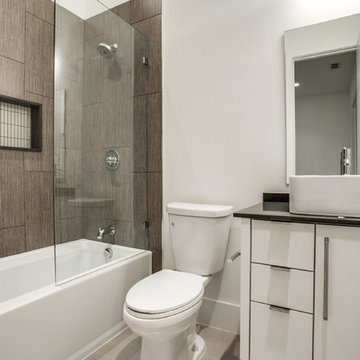
На фото: большая ванная комната в стиле модернизм с врезной раковиной, плоскими фасадами, белыми фасадами, столешницей из искусственного кварца, ванной в нише, душем над ванной, раздельным унитазом, коричневой плиткой, керамогранитной плиткой, белыми стенами и полом из керамогранита
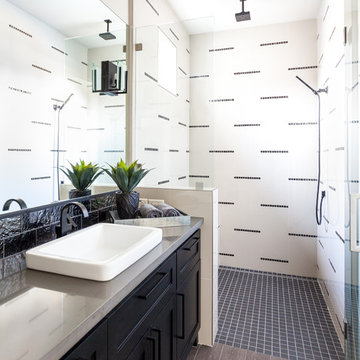
Photographer Kat Alves
Свежая идея для дизайна: ванная комната в стиле неоклассика (современная классика) с накладной раковиной, фасадами с утопленной филенкой, черными фасадами, столешницей из искусственного кварца, керамогранитной плиткой, белыми стенами, полом из керамогранита, черно-белой плиткой и серой столешницей - отличное фото интерьера
Свежая идея для дизайна: ванная комната в стиле неоклассика (современная классика) с накладной раковиной, фасадами с утопленной филенкой, черными фасадами, столешницей из искусственного кварца, керамогранитной плиткой, белыми стенами, полом из керамогранита, черно-белой плиткой и серой столешницей - отличное фото интерьера

Dale Tu Photography
На фото: туалет среднего размера в современном стиле с плоскими фасадами, черными фасадами, раздельным унитазом, серой плиткой, каменной плиткой, серыми стенами, полом из керамогранита, настольной раковиной, столешницей из искусственного кварца, черным полом и белой столешницей
На фото: туалет среднего размера в современном стиле с плоскими фасадами, черными фасадами, раздельным унитазом, серой плиткой, каменной плиткой, серыми стенами, полом из керамогранита, настольной раковиной, столешницей из искусственного кварца, черным полом и белой столешницей
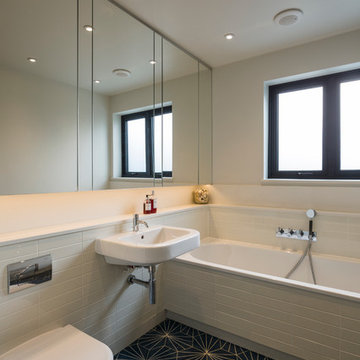
Gareth Gardner
На фото: ванная комната в скандинавском стиле с столешницей из искусственного кварца, белой плиткой, инсталляцией, подвесной раковиной и белыми стенами с
На фото: ванная комната в скандинавском стиле с столешницей из искусственного кварца, белой плиткой, инсталляцией, подвесной раковиной и белыми стенами с
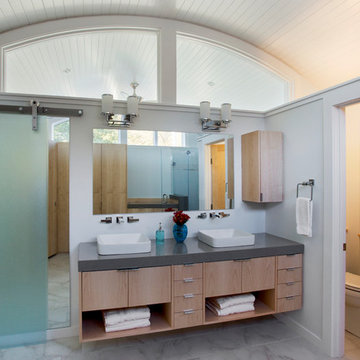
Situated along Eagle River, looking across to the mouth of the Ipswich Harbor, this was clearly a little cape house that was married to the sea. The owners were inquiring about adding a simple shed dormer to provide additional exposure to the stunning water view, but they were also interested in what Mathew would design if this beach cottage were his.
Inspired by the waves that came ashore mere feet from the little house, Mathew took up a fat marker and sketched a sweeping, S-shape dormer on the waterside of the building. He then described how the dormer would be designed in the shape of an ocean wave. “This way,” he explained, “you will not only be able to see the ocean from your new master bedroom, you’ll also be able to experience that view from a space that actually reflects the spirit of the waves.”
Mathew and his team designed the master suite and study using a subtle combination of contemporary and traditional, beach-house elements. The result was a completely unique and one-of-a-kind space inside and out. Transparencies are built into the design via features like gently curved glass that reflects the water and the arched interior window separating the bedroom and bath. On the exterior, the curved dormer on the street side echoes these rounded shapes and lines to create continuity throughout. The sense of movement is accentuated by the continuous, V-groove boarded ceiling that runs from one ocean-shaped dormer through to the opposite side of the house.
The bedroom features a cozy sitting area with built in storage and a porthole window to look out onto the rowboats in the harbor. A bathroom and closet were combined into a single room in a modern design that doesn't sacrifice any style or space and provides highly efficient functionality. A striking barn door made of glass with industrial hardware divides the two zones of the master suite. The custom, built-in maple cabinetry of the closets provides a textural counterpoint to the unique glass shower that incorporates sea stones and an ocean wave motif accent tile.
With this spectacular design vision, the owners are now able to enjoy their stunning view from a bright and spacious interior that brings the natural elements of the beach into the home.
Photo by Eric Roth
Санузел с столешницей из искусственного кварца – фото дизайна интерьера
9

