Санузел с столешницей из искусственного кварца – фото дизайна интерьера
Сортировать:
Бюджет
Сортировать:Популярное за сегодня
181 - 200 из 1 215 фото
1 из 3
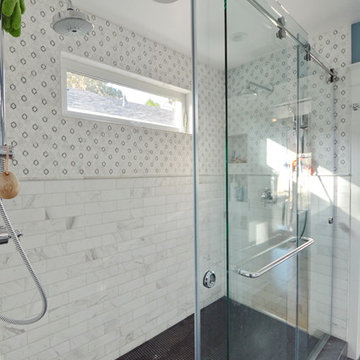
На фото: главная ванная комната в стиле кантри с фасадами с утопленной филенкой, фасадами цвета дерева среднего тона, угловой ванной, угловым душем, раздельным унитазом, белой плиткой, белыми стенами, полом из ламината, врезной раковиной, столешницей из искусственного кварца, серым полом, душем с раздвижными дверями и белой столешницей с
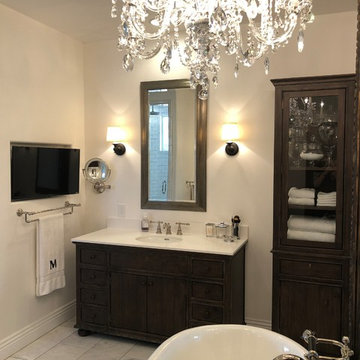
His and hers vanities and complementing storage cabinets from Restoration Hardware are featured in the master bathroom. Kohler faucets and fixtures in polished nickel are classically modern. White walls, white quartz countertops, and white subway tile continue in the master bath while the flooring is a marble look porcelain tile for ease of maintenance. The cast iron Kohler tub is the centerpiece and a TV mounted in the niche provides entertainment while relaxing in the bath. Restoration Hardware sconces and mirrors are used throughout the home.
Note: chandelier was installed, by the homeowner, after we completed the project.
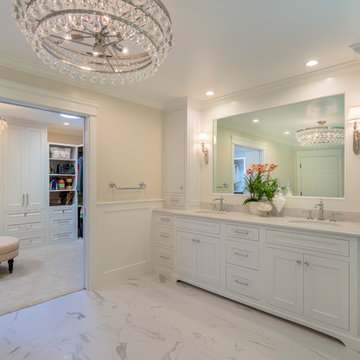
Our clients were living with outdated, dark bathrooms in their newly purchased Falling Star home. The dull palette of warm neutrals did not reflect the couple’s East Coast traditional style. They noticed several renovation projects by JRP in the neighborhood. The professionalism and the process impressed them. After receiving a Pardon Our Dust courtesy letter from JRP, the couple decided to call for a consultation. Their wish list was clear. They wanted the Falling Star design to be light, airy, and white. It had to reflect their East Coast roots. Working with the original footprint, JRP completely transformed the space, creating a tranquil primary suite rich with traditional detail. The result is an effusive celebration of classic style.
Now, the radiant rooms glow. To enlarge the primary closet, the JRP team removed a cluttered storage area. Inside, a separate dressing space is finished with upgraded storage and refined built-in cabinetry with recessed panels. Pops of glam such as Robert Abbey glass chandeliers and brilliant bits of chrome are moored by traditional elements like crown molding, porcelain tiles, and a quartz-clad drop-in soaking tub. Large windows in the primary bath and funnel skylights in the closet harness the natural light to stunning effect, sweeping the rooms with the cool feeling of fresh air. The “Sail Cloth” white paint adds soft depth to the uncomplicated elegance of both rooms.
PROJECT DETAILS:
• Style: Transitional
• Countertops: Vadara Quartz – Calacatta Dorado
• Cabinets: DeWils Recessed-panel, painted white
• Hardware/Plumbing Fixture Finish: Chrome
• Lighting Fixtures:
Master Closet: Skylight Sun Tunnel
Master Bath: Robert Abbey, Glass Chandelier
• Flooring:
Floor: Calacatta Dorado Porcelain Tiles w/Accent
• Tile/Backsplash: Shower Surround: Ceramic Blanc/Crackle
• Paint Colors:
Master Bath & Closet: Dunn Edwards Sail Cloth
Hall Bath: Benjamin Moore Ballet White
• Other Details: Drop-in soaking Tub
Photographer: J.R. Maddox
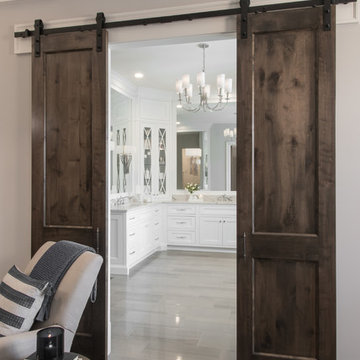
На фото: огромная главная ванная комната в классическом стиле с раздельным унитазом, паркетным полом среднего тона, врезной раковиной, столешницей из искусственного кварца, коричневым полом, белой столешницей, фасадами с декоративным кантом, белыми фасадами, отдельно стоящей ванной и открытым душем с
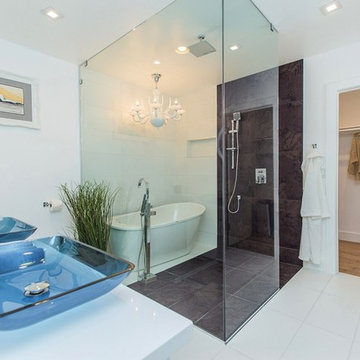
Идея дизайна: главная ванная комната среднего размера в современном стиле с плоскими фасадами, белыми фасадами, отдельно стоящей ванной, открытым душем, коричневой плиткой, удлиненной плиткой, белыми стенами, полом из керамической плитки, подвесной раковиной, столешницей из искусственного кварца, белым полом и открытым душем
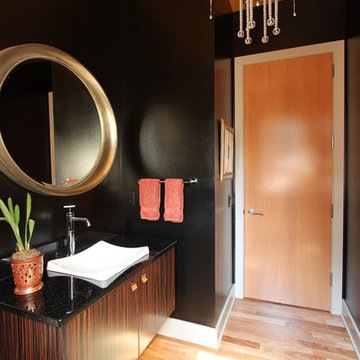
Zebra wood cabinets were used in this powder bathroom to make this room stand out. The flat doors, the linear lines and the hardware all help make this floating vanity more like furniture than like traditional cabinets. The round mirror above offers great visual contrast and the chandelier chosen is a show stopper. Topped with a black quartz countertop and a white vessel sink, this vanity is one that all guest will remember.
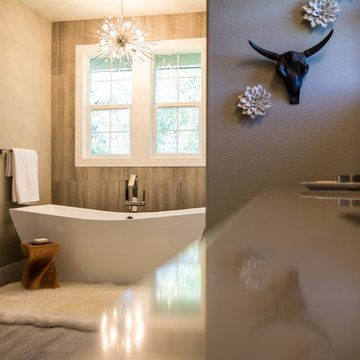
While the bones and layout of this bathroom worked perfectly for the family, it needed a serious style update. We went with a very modern and contemporary look that was warm and textured. Slide open the walnut barn door to reveal the stunning vignette of a starburst chandelier hanging over a bathtub that begs to be bathed in. This bathroom also features two his and hers closet doors to match the sliding entry door, sleek polished nickel bath fixtures, floor-to-ceiling tile and an expertly-crafted walnut vanity.
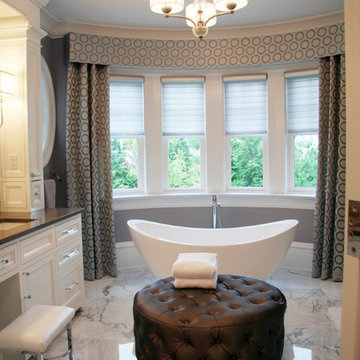
На фото: большая главная ванная комната в стиле неоклассика (современная классика) с фасадами с утопленной филенкой, белыми фасадами, отдельно стоящей ванной, стеклянной плиткой и столешницей из искусственного кварца с
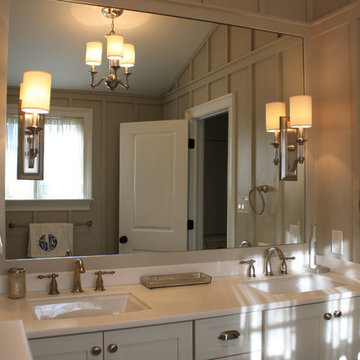
Although the home owner wanted a white master bath, she also wanted the space to feel warm. By adding wood work, we were able to achieve that.
Идея дизайна: главная ванная комната среднего размера в стиле неоклассика (современная классика) с врезной раковиной, фасадами в стиле шейкер, белыми фасадами, столешницей из искусственного кварца, открытым душем, раздельным унитазом, белой плиткой, стеклянной плиткой, серыми стенами и полом из керамогранита
Идея дизайна: главная ванная комната среднего размера в стиле неоклассика (современная классика) с врезной раковиной, фасадами в стиле шейкер, белыми фасадами, столешницей из искусственного кварца, открытым душем, раздельным унитазом, белой плиткой, стеклянной плиткой, серыми стенами и полом из керамогранита
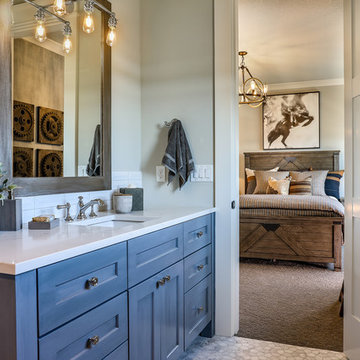
The upper guest suite features a more masculine, muted color scheme while still feeling fresh. With a full attached bathroom, the upper guest bedroom provides another flexible space perfect for a more secluded bedroom. Bold painted cabinetry stands out against more simple white quartz countertops, beveled subway tile backsplash, and mosaic flooring.
For more photos of this project visit our website: https://wendyobrienid.com.
Photography by Valve Interactive: https://valveinteractive.com/
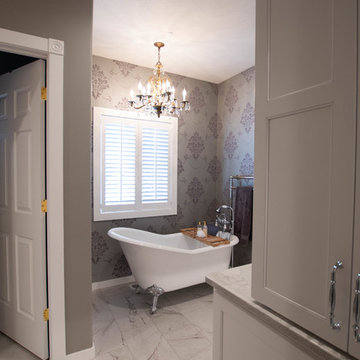
An elegant master bathroom and closet remodel/addition featuring Crystal Cabinetry, Task Lighting, Cambria Quartz countertops, elegant lighting, claw foot bathrub, and his and her's closet storage.
Photography credits to Kirstina E. Photography
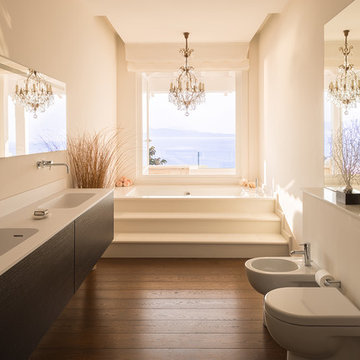
Photographer: Henry Woide - www.henrywoide.co.uk
Источник вдохновения для домашнего уюта: главная ванная комната среднего размера в морском стиле с темными деревянными фасадами, биде, белыми стенами, темным паркетным полом, столешницей из искусственного кварца, коричневым полом, плоскими фасадами, полновстраиваемой ванной и монолитной раковиной
Источник вдохновения для домашнего уюта: главная ванная комната среднего размера в морском стиле с темными деревянными фасадами, биде, белыми стенами, темным паркетным полом, столешницей из искусственного кварца, коричневым полом, плоскими фасадами, полновстраиваемой ванной и монолитной раковиной
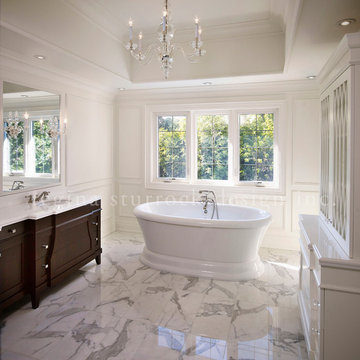
A classically styled lakeshore new build with a strong focus on the architectural envelope and an eye towards both beauty and function. Being one of our ‘from-the-ground-up’ projects, this Oakville, ON home showcases our firm’s distinctive custom architectural detailing and bespoke millwork design.
Photography by Roy Timm
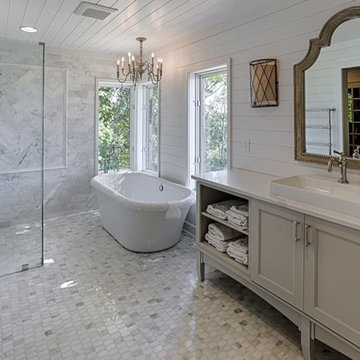
Showplace Cabinetry in Concord 275 Paint Grade door style in Oyster finish for the MASTER BATH
Источник вдохновения для домашнего уюта: большая главная ванная комната в стиле неоклассика (современная классика) с плоскими фасадами, серыми фасадами, душем без бортиков, белыми стенами, полом из цементной плитки, столешницей из искусственного кварца и белой столешницей
Источник вдохновения для домашнего уюта: большая главная ванная комната в стиле неоклассика (современная классика) с плоскими фасадами, серыми фасадами, душем без бортиков, белыми стенами, полом из цементной плитки, столешницей из искусственного кварца и белой столешницей
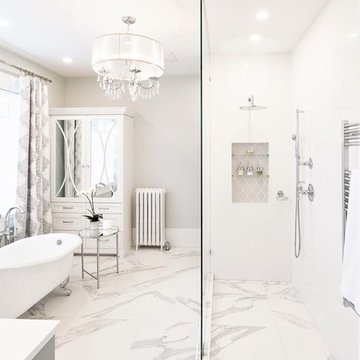
Photos by Sonja Poller Photography
Shelley Cameron Interior Designer
Queens Park Bathroom Renovation
На фото: большая главная ванная комната в классическом стиле с фасадами в стиле шейкер, серыми фасадами, ванной на ножках, душем без бортиков, раздельным унитазом, белой плиткой, керамической плиткой, серыми стенами, полом из керамогранита, врезной раковиной, столешницей из искусственного кварца, белым полом, открытым душем и белой столешницей с
На фото: большая главная ванная комната в классическом стиле с фасадами в стиле шейкер, серыми фасадами, ванной на ножках, душем без бортиков, раздельным унитазом, белой плиткой, керамической плиткой, серыми стенами, полом из керамогранита, врезной раковиной, столешницей из искусственного кварца, белым полом, открытым душем и белой столешницей с
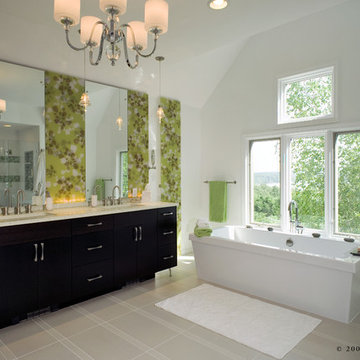
На фото: большая главная ванная комната в современном стиле с врезной раковиной, плоскими фасадами, темными деревянными фасадами, столешницей из искусственного кварца, отдельно стоящей ванной, угловым душем, раздельным унитазом, белой плиткой, керамогранитной плиткой, белыми стенами и полом из керамогранита
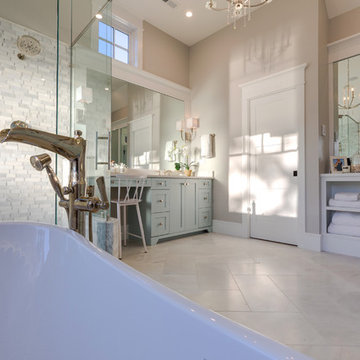
На фото: большая главная ванная комната в стиле модернизм с фасадами в стиле шейкер, синими фасадами, накладной ванной, душем в нише, раздельным унитазом, белой плиткой, керамогранитной плиткой, серыми стенами, мраморным полом, врезной раковиной, столешницей из искусственного кварца, белым полом, душем с раздвижными дверями и белой столешницей
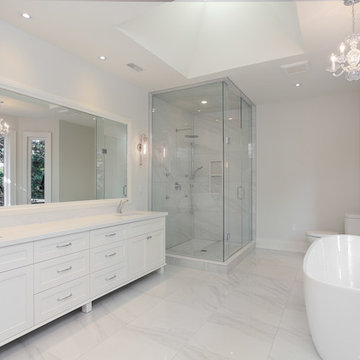
This master bathroom is from a custom home found in Toronto. The home was designed and built by Avvio Fine Homes and completed in 2018.
The skylight and large windows fill the bathroom with natural light, and the white vanity and light stylish tiles, quality materials, faucets and chandelier make this an oasis in your own home! Relax in the tub or shower, complete with rainhead and body sprays.
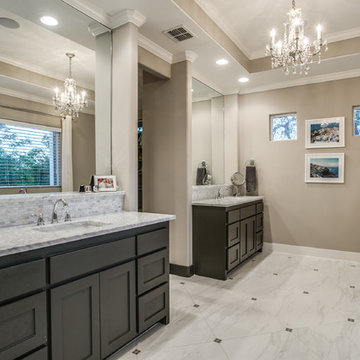
Идея дизайна: большая главная ванная комната в современном стиле с фасадами с утопленной филенкой, черными фасадами, отдельно стоящей ванной, серой плиткой, коричневыми стенами, полом из известняка, накладной раковиной, столешницей из искусственного кварца, серым полом и серой столешницей
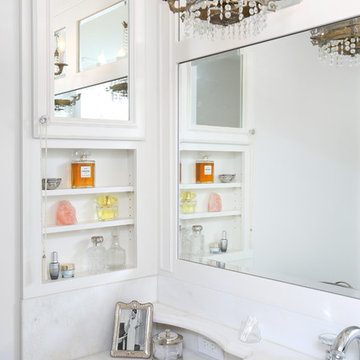
Storage was incorporated near the vanity space, including shelving for lotions, perfumes and jewelry. Additionally, while the countertops look extremely elegant, they are comprised of Quartzite and are extremely durable.
Санузел с столешницей из искусственного кварца – фото дизайна интерьера
10

