Санузел с столешницей из искусственного камня и столешницей из переработанного стекла – фото дизайна интерьера
Сортировать:
Бюджет
Сортировать:Популярное за сегодня
181 - 200 из 55 451 фото
1 из 3
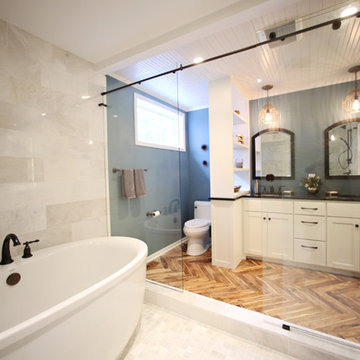
Elegance Plyquet Acacia Blonde Herringbone as Featured on HGTV Bath Crashers
Идея дизайна: главная ванная комната среднего размера в современном стиле с белыми фасадами, унитазом-моноблоком, белой плиткой, синими стенами, светлым паркетным полом, фасадами в стиле шейкер, отдельно стоящей ванной, душем в нише, керамической плиткой, столешницей из искусственного камня, коричневым полом и душем с раздвижными дверями
Идея дизайна: главная ванная комната среднего размера в современном стиле с белыми фасадами, унитазом-моноблоком, белой плиткой, синими стенами, светлым паркетным полом, фасадами в стиле шейкер, отдельно стоящей ванной, душем в нише, керамической плиткой, столешницей из искусственного камня, коричневым полом и душем с раздвижными дверями
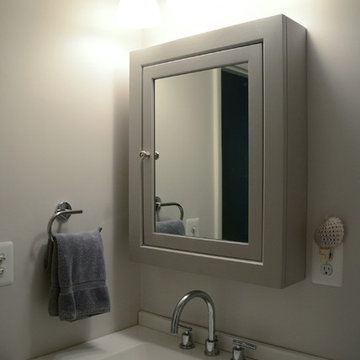
На фото: маленькая детская ванная комната в стиле неоклассика (современная классика) с монолитной раковиной, фасадами с декоративным кантом, серыми фасадами, столешницей из искусственного камня, ванной в нише, раздельным унитазом, серой плиткой, керамогранитной плиткой, серыми стенами и полом из керамической плитки для на участке и в саду с
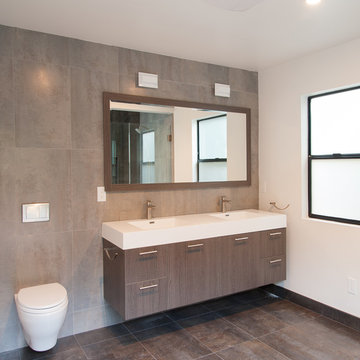
Photo: Arnona Oren
Источник вдохновения для домашнего уюта: ванная комната среднего размера в современном стиле с плоскими фасадами, темными деревянными фасадами, полновстраиваемой ванной, душем над ванной, инсталляцией, серой плиткой, керамогранитной плиткой, белыми стенами, полом из керамогранита, монолитной раковиной и столешницей из искусственного камня
Источник вдохновения для домашнего уюта: ванная комната среднего размера в современном стиле с плоскими фасадами, темными деревянными фасадами, полновстраиваемой ванной, душем над ванной, инсталляцией, серой плиткой, керамогранитной плиткой, белыми стенами, полом из керамогранита, монолитной раковиной и столешницей из искусственного камня
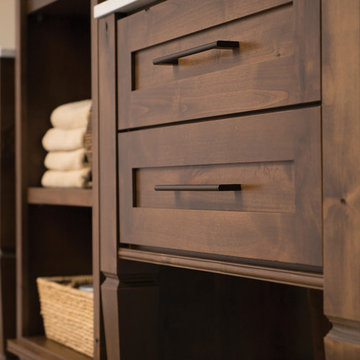
Plunge in your new bath with darling design elements to create a coordinated bathroom with a surprising appeal. Small spaces call for big design details like the ornate turn posts that frame the sink area to create a compelling look for the bath vanity. Select the most inviting and luxurious materials to create a relaxing space that rejuvenates as it soothes and calms. Coordinating bath furniture from Dura Supreme brings all the details together with your choice of beautiful styles and finishes.
A linen cabinet with a mirrored back beautifully displays stacks of towels and bathroom sundries. These furniture vanities showcase Dura Supreme’s “Style Five” furniture series. Style Five is designed with a selection of turned posts for iconic furniture style to meet your personal tastes. The two individual vanities separated by the free-standing linen cabinet provide each spouse their own divided space to organize their personal bath supplies, while the linen cabinet provides universal storage for items the couple will both use.
Style Five furniture series offers 10 different configurations (for single sink vanities, double sink vanities, or offset sinks), 15 turn post designs and an optional floor with either plain or slatted detail. A selection of classic post designs offers personalized design choices. Any combination of Dura Supreme’s many door styles, wood species, and finishes can be selected to create a one-of-a-kind bath furniture collection.
The bathroom has evolved from its purist utilitarian roots to a more intimate and reflective sanctuary in which to relax and reconnect. A refreshing spa-like environment offers a brisk welcome at the dawning of a new day or a soothing interlude as your day concludes.
Our busy and hectic lifestyles leave us yearning for a private place where we can truly relax and indulge. With amenities that pamper the senses and design elements inspired by luxury spas, bathroom environments are being transformed from the mundane and utilitarian to the extravagant and luxurious.
Bath cabinetry from Dura Supreme offers myriad design directions to create the personal harmony and beauty that are a hallmark of the bath sanctuary. Immerse yourself in our expansive palette of finishes and wood species to discover the look that calms your senses and soothes your soul. Your Dura Supreme designer will guide you through the selections and transform your bath into a beautiful retreat.
Request a FREE Dura Supreme Brochure Packet:
http://www.durasupreme.com/request-brochure
Find a Dura Supreme Showroom near you today:
http://www.durasupreme.com/dealer-locator

Стильный дизайн: главная ванная комната среднего размера в современном стиле с врезной раковиной, плоскими фасадами, светлыми деревянными фасадами, отдельно стоящей ванной, раздельным унитазом, белыми стенами, открытым душем, бежевой плиткой, керамогранитной плиткой, столешницей из искусственного камня и открытым душем - последний тренд
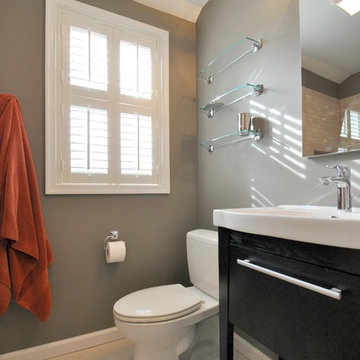
Lisa Garcia Architecture + Interior Design
Источник вдохновения для домашнего уюта: маленькая ванная комната в стиле модернизм с консольной раковиной, фасадами островного типа, темными деревянными фасадами, столешницей из искусственного камня, накладной ванной, бежевой плиткой, каменной плиткой, коричневыми стенами и полом из керамогранита для на участке и в саду
Источник вдохновения для домашнего уюта: маленькая ванная комната в стиле модернизм с консольной раковиной, фасадами островного типа, темными деревянными фасадами, столешницей из искусственного камня, накладной ванной, бежевой плиткой, каменной плиткой, коричневыми стенами и полом из керамогранита для на участке и в саду

an existing bathroom in the basement lacked character and light. By expanding the bath and adding windows, the bathroom can now accommodate multiple guests staying in the bunk room.
WoodStone Inc, General Contractor
Home Interiors, Cortney McDougal, Interior Design
Draper White Photography
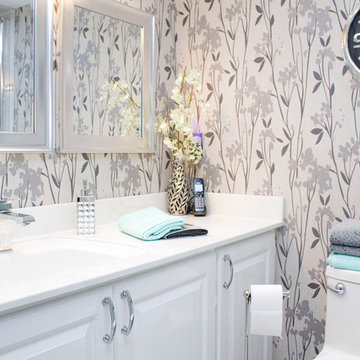
Aaron Waugh
На фото: маленькая ванная комната в стиле модернизм с накладной раковиной, фасадами с утопленной филенкой, белыми фасадами, угловым душем, разноцветными стенами, унитазом-моноблоком и столешницей из искусственного камня для на участке и в саду
На фото: маленькая ванная комната в стиле модернизм с накладной раковиной, фасадами с утопленной филенкой, белыми фасадами, угловым душем, разноцветными стенами, унитазом-моноблоком и столешницей из искусственного камня для на участке и в саду
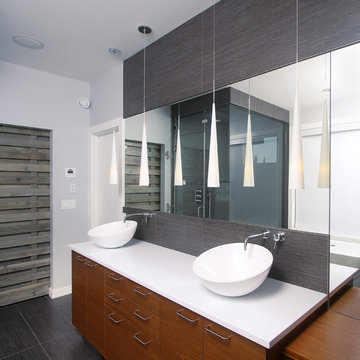
Ed Ellis Photography
Стильный дизайн: главная ванная комната среднего размера в современном стиле с настольной раковиной, плоскими фасадами, серой плиткой, серыми стенами, керамогранитной плиткой, полом из керамогранита, столешницей из искусственного камня, серым полом, фасадами цвета дерева среднего тона, отдельно стоящей ванной, угловым душем, душем с распашными дверями и белой столешницей - последний тренд
Стильный дизайн: главная ванная комната среднего размера в современном стиле с настольной раковиной, плоскими фасадами, серой плиткой, серыми стенами, керамогранитной плиткой, полом из керамогранита, столешницей из искусственного камня, серым полом, фасадами цвета дерева среднего тона, отдельно стоящей ванной, угловым душем, душем с распашными дверями и белой столешницей - последний тренд
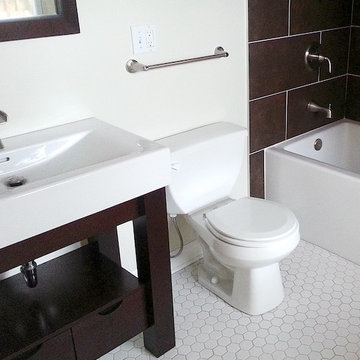
На фото: маленькая ванная комната в современном стиле с открытыми фасадами, темными деревянными фасадами, ванной в нише, душем над ванной, раздельным унитазом, коричневой плиткой, белой плиткой, керамогранитной плиткой, белыми стенами, полом из керамогранита, душевой кабиной, монолитной раковиной и столешницей из искусственного камня для на участке и в саду с
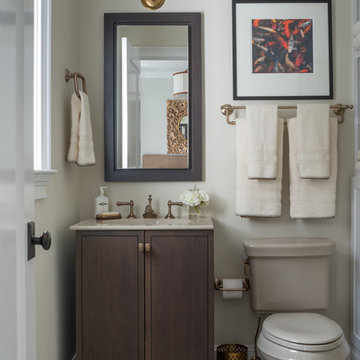
This powder room's palette echoes nature’s hues, with sand-colored fixtures, warm bronze faucets and a dark wood vanity.
Идея дизайна: маленькая ванная комната в стиле кантри с монолитной раковиной, фасадами цвета дерева среднего тона, раздельным унитазом, белой плиткой, бежевыми стенами, полом из керамической плитки, душевой кабиной, столешницей из искусственного камня, керамической плиткой и плоскими фасадами для на участке и в саду
Идея дизайна: маленькая ванная комната в стиле кантри с монолитной раковиной, фасадами цвета дерева среднего тона, раздельным унитазом, белой плиткой, бежевыми стенами, полом из керамической плитки, душевой кабиной, столешницей из искусственного камня, керамической плиткой и плоскими фасадами для на участке и в саду
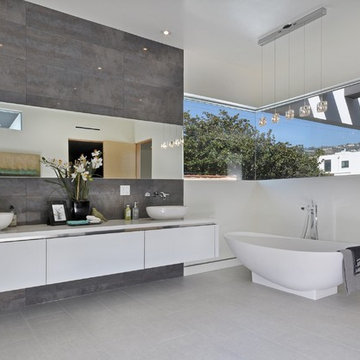
ET2 Lighting
На фото: большая главная ванная комната в современном стиле с настольной раковиной, плоскими фасадами, белыми фасадами, отдельно стоящей ванной, серой плиткой, белыми стенами, полом из керамогранита, столешницей из искусственного камня, серым полом и белой столешницей с
На фото: большая главная ванная комната в современном стиле с настольной раковиной, плоскими фасадами, белыми фасадами, отдельно стоящей ванной, серой плиткой, белыми стенами, полом из керамогранита, столешницей из искусственного камня, серым полом и белой столешницей с

Gilbertson Photography
На фото: маленькая ванная комната в современном стиле с врезной раковиной, белыми фасадами, душем в нише, белой плиткой, столешницей из искусственного камня, унитазом-моноблоком, полом из керамогранита, душевой кабиной и плоскими фасадами для на участке и в саду с
На фото: маленькая ванная комната в современном стиле с врезной раковиной, белыми фасадами, душем в нише, белой плиткой, столешницей из искусственного камня, унитазом-моноблоком, полом из керамогранита, душевой кабиной и плоскими фасадами для на участке и в саду с
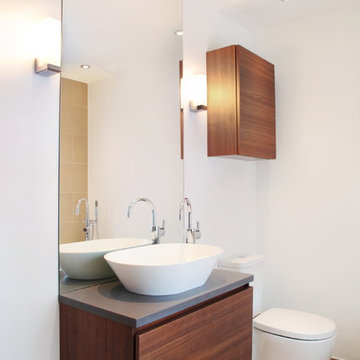
The walnut cabinets add a sophisticated warmth to this neutral bathroom. We also love the rounded sink which could be matched with a similar shaped bath in a bigger space. The lighting creates a soft glow which is perfect for a bathroom.
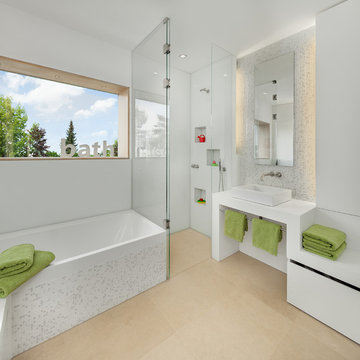
Свежая идея для дизайна: ванная комната в современном стиле с настольной раковиной, открытыми фасадами, белыми фасадами, накладной ванной, угловым душем, серой плиткой, белой плиткой, плиткой мозаикой, столешницей из искусственного камня и белыми стенами - отличное фото интерьера
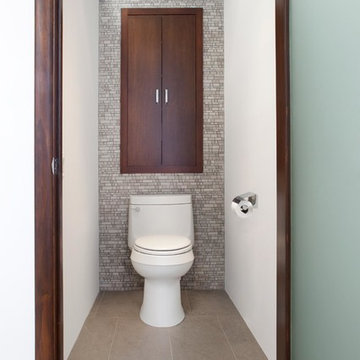
Lauren Jacobsen Interior Design
Идея дизайна: большая главная ванная комната в современном стиле с врезной раковиной, плоскими фасадами, темными деревянными фасадами, отдельно стоящей ванной, серой плиткой, белыми стенами, керамогранитной плиткой, столешницей из искусственного камня, серым полом и унитазом-моноблоком
Идея дизайна: большая главная ванная комната в современном стиле с врезной раковиной, плоскими фасадами, темными деревянными фасадами, отдельно стоящей ванной, серой плиткой, белыми стенами, керамогранитной плиткой, столешницей из искусственного камня, серым полом и унитазом-моноблоком
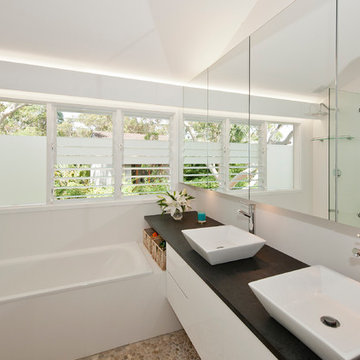
Tim Mooney
Стильный дизайн: главная ванная комната среднего размера в современном стиле с настольной раковиной, плоскими фасадами, белыми фасадами, столешницей из искусственного камня, накладной ванной, душем над ванной, бежевой плиткой, белыми стенами и полом из галечной плитки - последний тренд
Стильный дизайн: главная ванная комната среднего размера в современном стиле с настольной раковиной, плоскими фасадами, белыми фасадами, столешницей из искусственного камня, накладной ванной, душем над ванной, бежевой плиткой, белыми стенами и полом из галечной плитки - последний тренд
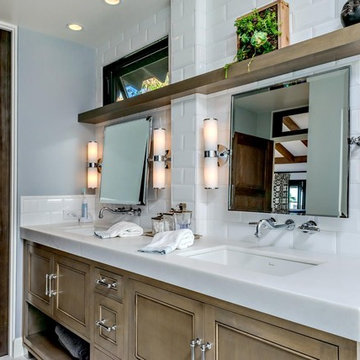
Свежая идея для дизайна: большая главная ванная комната в современном стиле с фасадами с утопленной филенкой, фасадами цвета дерева среднего тона, столешницей из искусственного камня, белой плиткой, керамической плиткой, синими стенами, отдельно стоящей ванной, душем в нише, мраморным полом и врезной раковиной - отличное фото интерьера
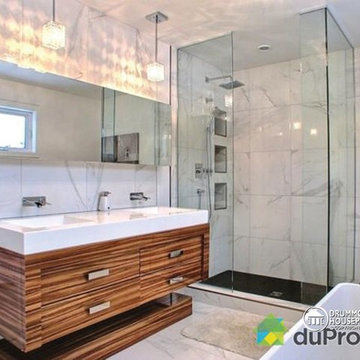
MASTER BATHROOM - HOME DESIGN NO. 3713-V1 by Drummond House Plans
Having received much attention at a Home Show in which it had been built on site and in response to the many requests for the addition of a garage to plan 3713, we are pleased to present model 3713-V1. The addition of a garage that is 14’ wide and almost 28’ deep is sure to meet the needs of the many who specifically requested this convenient feature.
Outside, the addition of a garage clad in fibre cement panels with cedar siding matches the rest of the structure for a pleasing visual impact and definite curb appeal.
Inside, other than the service entrance from the garage, this plan shares the same laudable features as its predecessor such as 9’ ceilings throughout the main level, a modern fireplace in the living room, a kitchen with an 8’ x 3’ island and computer corner, nicely sized bedrooms with ample closet space that includes a walk-in in the master bedroom and a full bathroom with separate 42” x 60” shower enclosure.
We invite you to discover our contemporary collection and share your comments with us ! http://www.drummondhouseplans.com/modern-and-contemporary.html
Blueprints, CAD and PDF files available starting at only $919 (best price guarantee)
DRUMMOND HOUSE PLANS - 2015COPYRIGHTS
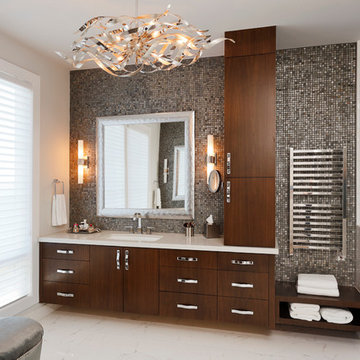
Spin Photography
Источник вдохновения для домашнего уюта: главная ванная комната среднего размера в современном стиле с врезной раковиной, плоскими фасадами, темными деревянными фасадами, душем в нише, серой плиткой, плиткой мозаикой, раздельным унитазом, белыми стенами, мраморным полом, столешницей из искусственного камня, белым полом и душем с распашными дверями
Источник вдохновения для домашнего уюта: главная ванная комната среднего размера в современном стиле с врезной раковиной, плоскими фасадами, темными деревянными фасадами, душем в нише, серой плиткой, плиткой мозаикой, раздельным унитазом, белыми стенами, мраморным полом, столешницей из искусственного камня, белым полом и душем с распашными дверями
Санузел с столешницей из искусственного камня и столешницей из переработанного стекла – фото дизайна интерьера
10

