Санузел с столешницей из искусственного камня и синим полом – фото дизайна интерьера
Сортировать:
Бюджет
Сортировать:Популярное за сегодня
61 - 80 из 568 фото
1 из 3

Children's bathroom. Photo by Steve Kuzma Photography.
Свежая идея для дизайна: детская ванная комната среднего размера в классическом стиле с белыми фасадами, синей плиткой, плиткой мозаикой, плоскими фасадами, ванной в нише, душем над ванной, раздельным унитазом, синими стенами, полом из керамической плитки, врезной раковиной, столешницей из искусственного камня, синим полом и синей столешницей - отличное фото интерьера
Свежая идея для дизайна: детская ванная комната среднего размера в классическом стиле с белыми фасадами, синей плиткой, плиткой мозаикой, плоскими фасадами, ванной в нише, душем над ванной, раздельным унитазом, синими стенами, полом из керамической плитки, врезной раковиной, столешницей из искусственного камня, синим полом и синей столешницей - отличное фото интерьера
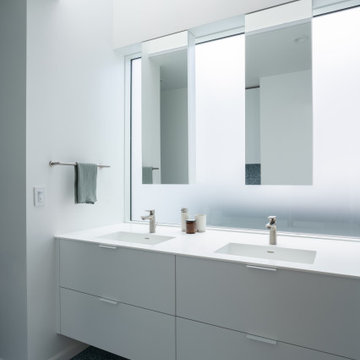
A large window of edged glass brings in diffused light without sacrificing privacy. Two tall medicine cabinets hover in front are actually hung from the header. Long skylight directly above the counter fills the room with natural light. A ribbon of shimmery blue terrazzo tiles flows from the back wall of the tub, across the floor, and up the back of the wall hung toilet on the opposite side of the room.
Bax+Towner photography
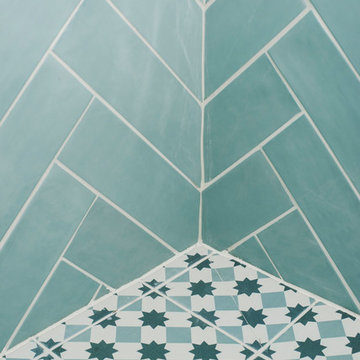
Giovanni Del Brenna
Идея дизайна: маленькая ванная комната в скандинавском стиле с душем без бортиков, инсталляцией, синей плиткой, керамической плиткой, белыми стенами, полом из керамической плитки, душевой кабиной, подвесной раковиной, столешницей из искусственного камня, синим полом, открытым душем и белой столешницей для на участке и в саду
Идея дизайна: маленькая ванная комната в скандинавском стиле с душем без бортиков, инсталляцией, синей плиткой, керамической плиткой, белыми стенами, полом из керамической плитки, душевой кабиной, подвесной раковиной, столешницей из искусственного камня, синим полом, открытым душем и белой столешницей для на участке и в саду

La salle d'eau fut un petit challenge ! Très petite, nous avons pu installer le minimum avec des astuces: un wc suspendu de faible profondeur, permettant l'installation d'un placard de rangement sur-mesure au-dessus. Une douche en quart de cercle gain de place. Mais surtout un évier spécial passant au-dessus d'un lave-linge faible profondeur !
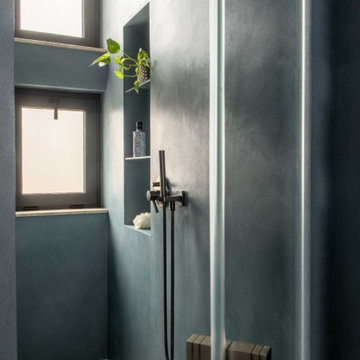
Свежая идея для дизайна: ванная комната среднего размера в стиле фьюжн с плоскими фасадами, синими фасадами, душем без бортиков, инсталляцией, синей плиткой, синими стенами, полом из керамогранита, душевой кабиной, консольной раковиной, столешницей из искусственного камня, синим полом, душем с распашными дверями, белой столешницей, нишей, тумбой под одну раковину, подвесной тумбой и многоуровневым потолком - отличное фото интерьера
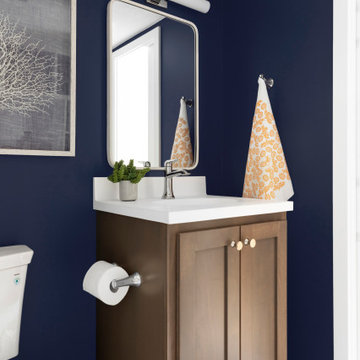
Пример оригинального дизайна: маленький туалет в морском стиле с фасадами в стиле шейкер, фасадами цвета дерева среднего тона, раздельным унитазом, синей плиткой, керамической плиткой, синими стенами, полом из керамогранита, монолитной раковиной, столешницей из искусственного камня, синим полом, белой столешницей и напольной тумбой для на участке и в саду

Du style et du caractère - Projet Marchand
Depuis plusieurs année le « bleu » est mis à l’honneur par les pontes de la déco et on comprend pourquoi avec le Projet Marchand. Le bleu est élégant, parfois Roy mais surtout associé à la détente et au bien-être.
Nous avons rénové les 2 salles de bain de cette maison située à Courbevoie dans lesquelles on retrouve de façon récurrente le bleu, le marbre blanc et le laiton. Le carrelage au sol, signé Comptoir du grès cérame, donne tout de suite une dimension graphique; et les détails dorés, sur les miroirs, les suspension, la robinetterie et les poignets des meubles viennent sublimer le tout.
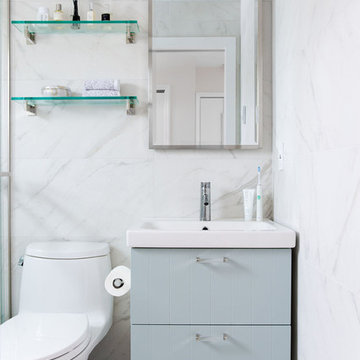
На фото: маленькая детская ванная комната в стиле модернизм с плоскими фасадами, светлыми деревянными фасадами, накладной ванной, душем над ванной, белой плиткой, керамической плиткой, полом из керамогранита, столешницей из искусственного камня, синим полом, шторкой для ванной и белой столешницей для на участке и в саду с

Primary bathroom vanity custom made in American black walnut with legs and accompanying custom wood framed mirror to match it's scale. Obscure glazing in lieu of shading devices.
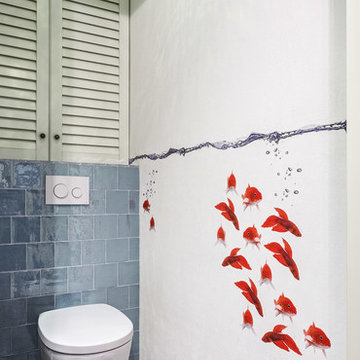
Сергей Красюк
На фото: маленький туалет в современном стиле с белыми фасадами, инсталляцией, полом из керамогранита, белыми стенами, серой плиткой, синей плиткой, фасадами с филенкой типа жалюзи, терракотовой плиткой, настольной раковиной, столешницей из искусственного камня, синим полом и серой столешницей для на участке и в саду с
На фото: маленький туалет в современном стиле с белыми фасадами, инсталляцией, полом из керамогранита, белыми стенами, серой плиткой, синей плиткой, фасадами с филенкой типа жалюзи, терракотовой плиткой, настольной раковиной, столешницей из искусственного камня, синим полом и серой столешницей для на участке и в саду с
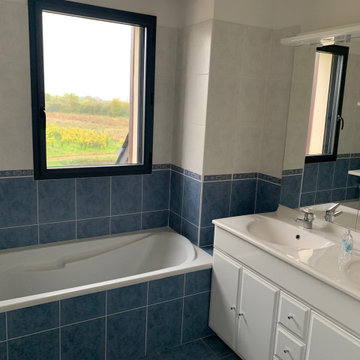
La salle de bains de la maison témoin d'Ancenis s'inspire du style traditionnel des salles de bains de bord de mer. La double vasque est un atout pour les matins pressés.
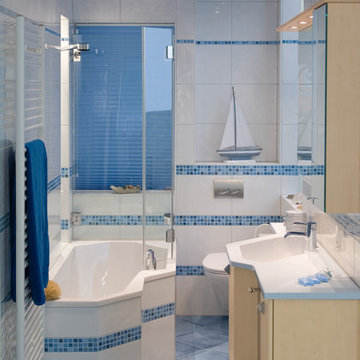
Kleines Badezimmer mit Duschwanne, Toilette und großem Waschtisch. Das Lichtkonzept, die spiegelnde Decke und der große Spiegel lassen den Raum optisch größer erscheinen.
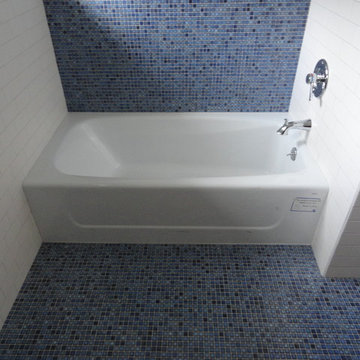
На фото: ванная комната среднего размера в классическом стиле с плоскими фасадами, фасадами цвета дерева среднего тона, ванной в нише, душем над ванной, раздельным унитазом, белой плиткой, плиткой кабанчик, синими стенами, полом из мозаичной плитки, душевой кабиной, врезной раковиной, столешницей из искусственного камня и синим полом с
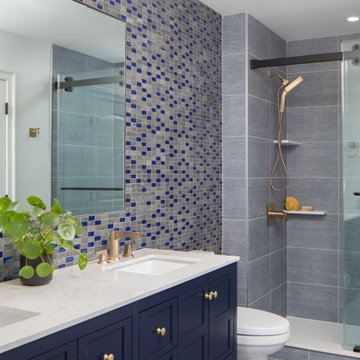
Ensuite boys bathroom coordinates with the navy blue bedroom.
На фото: детский совмещенный санузел среднего размера с фасадами с утопленной филенкой, синими фасадами, душем в нише, унитазом-моноблоком, синей плиткой, керамогранитной плиткой, белыми стенами, полом из керамогранита, врезной раковиной, столешницей из искусственного камня, синим полом, душем с раздвижными дверями, белой столешницей, тумбой под две раковины и напольной тумбой с
На фото: детский совмещенный санузел среднего размера с фасадами с утопленной филенкой, синими фасадами, душем в нише, унитазом-моноблоком, синей плиткой, керамогранитной плиткой, белыми стенами, полом из керамогранита, врезной раковиной, столешницей из искусственного камня, синим полом, душем с раздвижными дверями, белой столешницей, тумбой под две раковины и напольной тумбой с

Built at the turn of the century, this historic limestone’s 4,000 SF interior presented endless opportunities for a spacious and grand layout for a family of five. Modern living juxtaposes the original staircase and the exterior limestone façade. The renovation included digging out the cellar to make space for a music room and play space. The overall expansive layout includes 5 bedrooms, family room, art room and open dining/living space on the parlor floor. This design build project took 12 months to complete from start to finish.

Martha O'Hara Interiors, Interior Design & Photo Styling | Troy Thies, Photography |
Please Note: All “related,” “similar,” and “sponsored” products tagged or listed by Houzz are not actual products pictured. They have not been approved by Martha O’Hara Interiors nor any of the professionals credited. For information about our work, please contact design@oharainteriors.com.
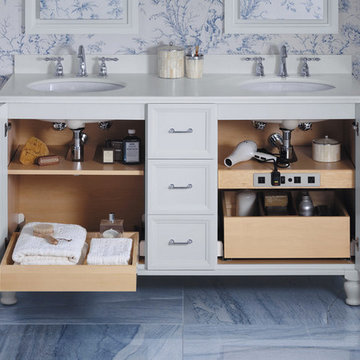
Свежая идея для дизайна: ванная комната среднего размера в классическом стиле с фасадами с утопленной филенкой, серыми фасадами, синими стенами, полом из керамогранита, душевой кабиной, врезной раковиной, столешницей из искусственного камня и синим полом - отличное фото интерьера
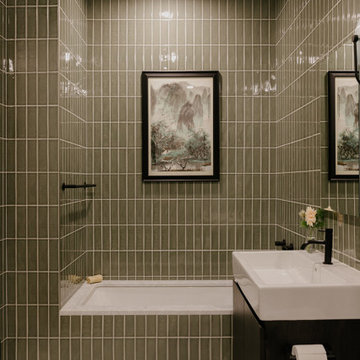
Guest bathroom with separate marble top bathtub and shower.
Свежая идея для дизайна: главная ванная комната среднего размера в стиле модернизм с плоскими фасадами, коричневыми фасадами, душем над ванной, инсталляцией, серой плиткой, плиткой из листового камня, серыми стенами, полом из керамогранита, монолитной раковиной, столешницей из искусственного камня, синим полом, открытым душем, белой столешницей, тумбой под две раковины, подвесной тумбой и панелями на части стены - отличное фото интерьера
Свежая идея для дизайна: главная ванная комната среднего размера в стиле модернизм с плоскими фасадами, коричневыми фасадами, душем над ванной, инсталляцией, серой плиткой, плиткой из листового камня, серыми стенами, полом из керамогранита, монолитной раковиной, столешницей из искусственного камня, синим полом, открытым душем, белой столешницей, тумбой под две раковины, подвесной тумбой и панелями на части стены - отличное фото интерьера
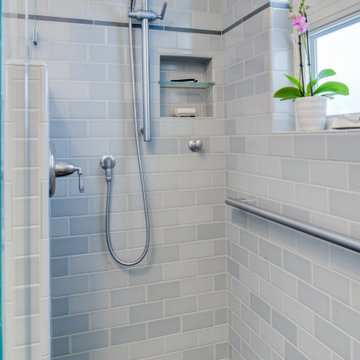
На фото: маленькая ванная комната в стиле неоклассика (современная классика) с плоскими фасадами, белыми фасадами, душем без бортиков, инсталляцией, синей плиткой, керамической плиткой, белыми стенами, полом из керамогранита, монолитной раковиной, столешницей из искусственного камня, синим полом, открытым душем, белой столешницей, нишей, тумбой под одну раковину и встроенной тумбой для на участке и в саду
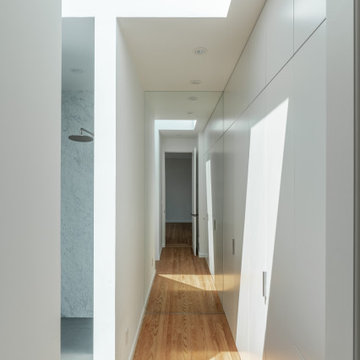
The new master bath consists of a dressing room and bathroom entirely built on the existing roof. A very high ceiling, a line of white closets on one wall, and a floor-to-ceiling mirror at the back expands this narrow space to infinity. An oversized skylight straddles both the dressing room and the bathroom. As one follows the natural light to enter the bathroom, one’s attention is immediately captured by the L-shaped mirror framing the large window with another sort of infinity view outside. All the walls are solidly clad with white Carrara marble with pale grey veins that are complemented by the matte grey floor tiles. Bax+Towner photography
Санузел с столешницей из искусственного камня и синим полом – фото дизайна интерьера
4

