Санузел с столешницей из искусственного камня и разноцветным полом – фото дизайна интерьера
Сортировать:
Бюджет
Сортировать:Популярное за сегодня
161 - 180 из 1 950 фото
1 из 3

Liadesign
Свежая идея для дизайна: маленькая ванная комната в современном стиле с плоскими фасадами, синими фасадами, душем в нише, раздельным унитазом, бежевой плиткой, керамогранитной плиткой, синими стенами, полом из керамогранита, душевой кабиной, настольной раковиной, столешницей из искусственного камня, разноцветным полом, душем с раздвижными дверями, черной столешницей, сиденьем для душа, тумбой под одну раковину, подвесной тумбой и многоуровневым потолком для на участке и в саду - отличное фото интерьера
Свежая идея для дизайна: маленькая ванная комната в современном стиле с плоскими фасадами, синими фасадами, душем в нише, раздельным унитазом, бежевой плиткой, керамогранитной плиткой, синими стенами, полом из керамогранита, душевой кабиной, настольной раковиной, столешницей из искусственного камня, разноцветным полом, душем с раздвижными дверями, черной столешницей, сиденьем для душа, тумбой под одну раковину, подвесной тумбой и многоуровневым потолком для на участке и в саду - отличное фото интерьера

The loft bathroom was kept simple with geometric grey and white tiles on the floor and continuing up the wall in the shower. The Velux skylight and pitch of the ceiling meant that the glass shower enclosure had to be made to measure.

First floor bathroom
На фото: маленькая ванная комната в стиле кантри с фасадами в стиле шейкер, фасадами цвета дерева среднего тона, душем в нише, раздельным унитазом, белой плиткой, плиткой кабанчик, бежевыми стенами, полом из керамической плитки, душевой кабиной, врезной раковиной, столешницей из искусственного камня, разноцветным полом, душем с распашными дверями и белой столешницей для на участке и в саду
На фото: маленькая ванная комната в стиле кантри с фасадами в стиле шейкер, фасадами цвета дерева среднего тона, душем в нише, раздельным унитазом, белой плиткой, плиткой кабанчик, бежевыми стенами, полом из керамической плитки, душевой кабиной, врезной раковиной, столешницей из искусственного камня, разноцветным полом, душем с распашными дверями и белой столешницей для на участке и в саду
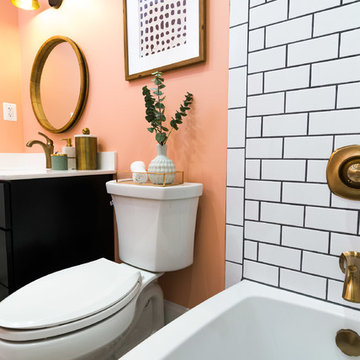
Subway tile details.
Идея дизайна: ванная комната среднего размера в современном стиле с фасадами с утопленной филенкой, черными фасадами, ванной в нише, душем над ванной, раздельным унитазом, белой плиткой, плиткой кабанчик, розовыми стенами, душевой кабиной, врезной раковиной, столешницей из искусственного камня, разноцветным полом, шторкой для ванной, белой столешницей и полом из керамической плитки
Идея дизайна: ванная комната среднего размера в современном стиле с фасадами с утопленной филенкой, черными фасадами, ванной в нише, душем над ванной, раздельным унитазом, белой плиткой, плиткой кабанчик, розовыми стенами, душевой кабиной, врезной раковиной, столешницей из искусственного камня, разноцветным полом, шторкой для ванной, белой столешницей и полом из керамической плитки
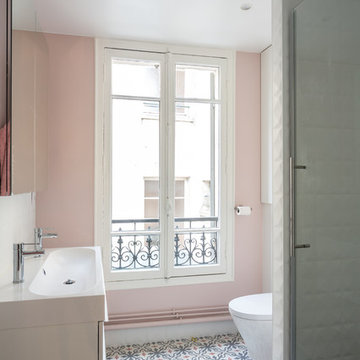
Une maison de ville comme on les aime : généreuse et conviviale. Elle étonne le visiteur par sa force de caractère, vite adoucie par quelques touches de pastel qui ponctuent l’espace. Le parquet a été entièrement restauré et certaines portions de type versaillais ont retrouvé leur éclat d’antan. Des rangements malins se logent ici et là tandis que le carrelage graphique des salles d’eau garantit un réveil revigorant.

Источник вдохновения для домашнего уюта: ванная комната среднего размера в классическом стиле с раздельным унитазом, серыми стенами, разноцветным полом, черными фасадами, ванной на ножках, угловым душем, белой плиткой, плиткой кабанчик, полом из керамической плитки, душевой кабиной, врезной раковиной, столешницей из искусственного камня и душем с распашными дверями
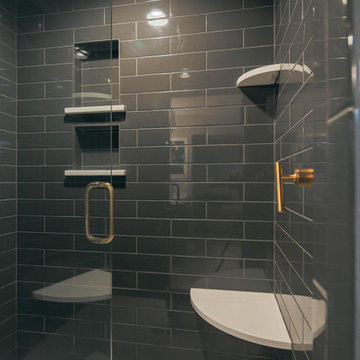
Bellow Blue
Идея дизайна: главная ванная комната среднего размера в стиле неоклассика (современная классика) с плоскими фасадами, черными фасадами, душем в нише, серыми стенами, полом из керамической плитки, врезной раковиной, столешницей из искусственного камня, керамической плиткой, разноцветным полом и душем с распашными дверями
Идея дизайна: главная ванная комната среднего размера в стиле неоклассика (современная классика) с плоскими фасадами, черными фасадами, душем в нише, серыми стенами, полом из керамической плитки, врезной раковиной, столешницей из искусственного камня, керамической плиткой, разноцветным полом и душем с распашными дверями
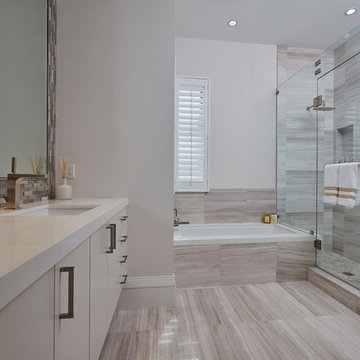
Brantley Photography
Пример оригинального дизайна: большая главная ванная комната в современном стиле с плоскими фасадами, белыми фасадами, полновстраиваемой ванной, открытым душем, серыми стенами, полом из керамогранита, настольной раковиной, столешницей из искусственного камня, разноцветным полом и открытым душем
Пример оригинального дизайна: большая главная ванная комната в современном стиле с плоскими фасадами, белыми фасадами, полновстраиваемой ванной, открытым душем, серыми стенами, полом из керамогранита, настольной раковиной, столешницей из искусственного камня, разноцветным полом и открытым душем

We ? bathroom renovations! This initially drab space was so poorly laid-out that it fit only a tiny vanity for a family of four!
Working in the existing footprint, and in a matter of a few weeks, we were able to design and renovate this space to accommodate a double vanity (SO important when it is the only bathroom in the house!). In addition, we snuck in a private toilet room for added functionality. Now this bath is a stunning workhorse!
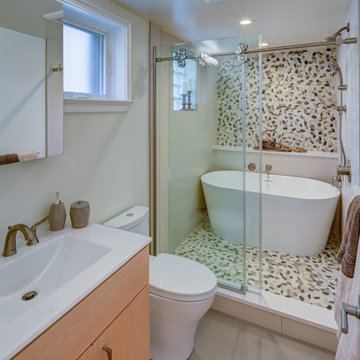
На фото: главная ванная комната среднего размера в современном стиле с плоскими фасадами, светлыми деревянными фасадами, отдельно стоящей ванной, душевой комнатой, унитазом-моноблоком, разноцветной плиткой, галечной плиткой, белыми стенами, полом из галечной плитки, монолитной раковиной, столешницей из искусственного камня, разноцветным полом, душем с раздвижными дверями и белой столешницей
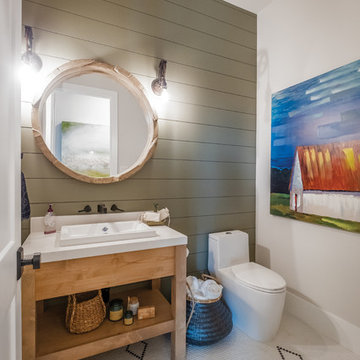
Идея дизайна: большой туалет в стиле фьюжн с светлыми деревянными фасадами, унитазом-моноблоком, разноцветными стенами, полом из керамогранита, накладной раковиной, столешницей из искусственного камня, разноцветным полом и белой столешницей

Bathrooms by Oldham were engaged by Judith & Frank to redesign their main bathroom and their downstairs powder room.
We provided the upstairs bathroom with a new layout creating flow and functionality with a walk in shower. Custom joinery added the much needed storage and an in-wall cistern created more space.
In the powder room downstairs we offset a wall hung basin and in-wall cistern to create space in the compact room along with a custom cupboard above to create additional storage. Strip lighting on a sensor brings a soft ambience whilst being practical.
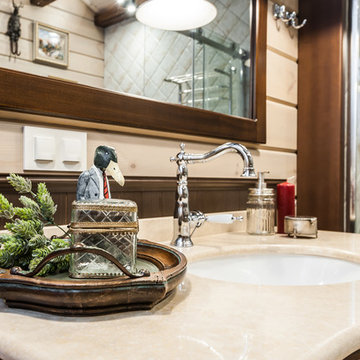
Ванная комната кантри, фрагмент ванной комнаты. Смесители, Hansgrohe, Bugnatesse, каменная столешница с раковиной.
На фото: главная ванная комната среднего размера в стиле кантри с фасадами в стиле шейкер, коричневыми фасадами, ванной на ножках, душевой комнатой, инсталляцией, разноцветной плиткой, цементной плиткой, разноцветными стенами, полом из керамической плитки, монолитной раковиной, столешницей из искусственного камня, разноцветным полом, душем с раздвижными дверями, бежевой столешницей, тумбой под одну раковину, напольной тумбой, балками на потолке и деревянными стенами с
На фото: главная ванная комната среднего размера в стиле кантри с фасадами в стиле шейкер, коричневыми фасадами, ванной на ножках, душевой комнатой, инсталляцией, разноцветной плиткой, цементной плиткой, разноцветными стенами, полом из керамической плитки, монолитной раковиной, столешницей из искусственного камня, разноцветным полом, душем с раздвижными дверями, бежевой столешницей, тумбой под одну раковину, напольной тумбой, балками на потолке и деревянными стенами с
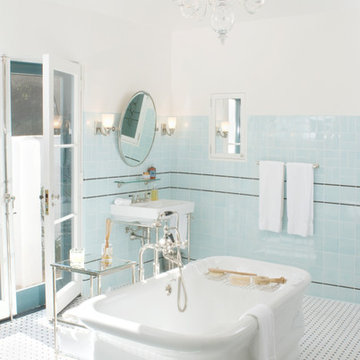
Photo by: Jim Bartsch
This Houzz project features the wide array of bathroom projects that Allen Construction has built and, where noted, designed over the years.
Allen Kitchen & Bath - the company's design-build division - works with clients to design the kitchen of their dreams within a tightly controlled budget. We’re there for you every step of the way, from initial sketches through welcoming you into your newly upgraded space. Combining both design and construction experts on one team helps us to minimize both budget and timelines for our clients. And our six phase design process is just one part of why we consistently earn rave reviews year after year.
Learn more about our process and design team at: http://design.buildallen.com
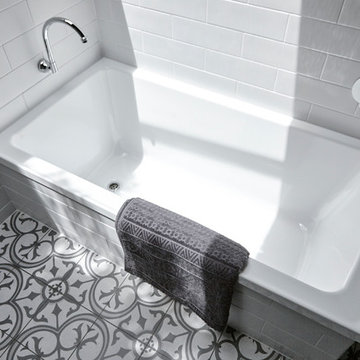
FLOOR TILE: Artisan "Winchester in Charcoal Ask 200x200 (Beaumont Tiles) WALL TILES: RAL-9016 White Matt 300x100 (Italia Ceramics) BATH: Decina Shenseki Rect Bath 1400 (Routleys) BATH SPOUT: Highgate Wall Swivel Gooseneck (Routleys) BATH DIVERTER: Astra Walker, Olde English Signature Bath/Shower Div Mixer (Routleys)
Phil Handforth Architectural Photography
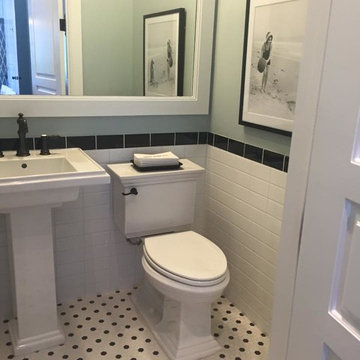
Свежая идея для дизайна: туалет среднего размера в стиле неоклассика (современная классика) с раздельным унитазом, черно-белой плиткой, плиткой кабанчик, синими стенами, полом из мозаичной плитки, раковиной с пьедесталом, столешницей из искусственного камня и разноцветным полом - отличное фото интерьера
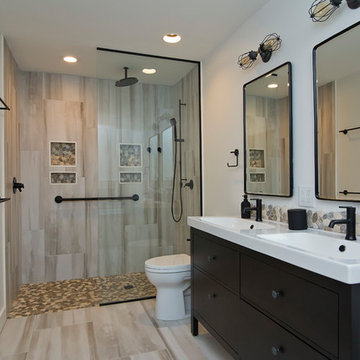
This warm and inviting space has great industrial flair. We love the contrast of the black cabinets, plumbing fixtures, and accessories against the bright warm tones in the tile. Pebble tile was used as accent through the space, both in the niches in the tub and shower areas as well as for the backsplash behind the sink. The vanity is front and center when you walk into the space from the master bedroom. The framed medicine cabinets on the wall and drawers in the vanity provide great storage. The deep soaker tub, taking up pride-of-place at one end of the bathroom, is a great place to relax after a long day. A walk-in shower at the other end of the bathroom balances the space. The shower includes a rainhead and handshower for a luxurious bathing experience. The black theme is continued into the shower and around the glass panel between the toilet and shower enclosure. The shower, an open, curbless, walk-in, works well now and will be great as the family grows up and ages in place.

На фото: большая ванная комната в стиле неоклассика (современная классика) с фасадами в стиле шейкер, темными деревянными фасадами, ванной в нише, душем над ванной, белой плиткой, черными стенами, монолитной раковиной, разноцветным полом, белой столешницей, раздельным унитазом, плиткой кабанчик, полом из цементной плитки, столешницей из искусственного камня, душем с раздвижными дверями, тумбой под две раковины и подвесной тумбой
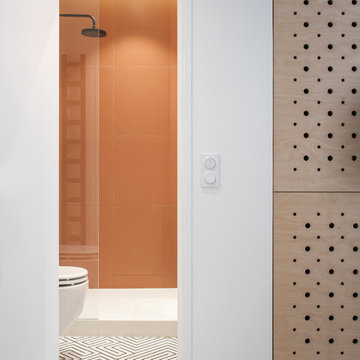
Photo : BCDF Studio
Стильный дизайн: ванная комната среднего размера в скандинавском стиле с плоскими фасадами, белыми фасадами, открытым душем, инсталляцией, оранжевой плиткой, керамической плиткой, белыми стенами, полом из цементной плитки, душевой кабиной, настольной раковиной, столешницей из искусственного камня, разноцветным полом, открытым душем, белой столешницей, тумбой под одну раковину и подвесной тумбой - последний тренд
Стильный дизайн: ванная комната среднего размера в скандинавском стиле с плоскими фасадами, белыми фасадами, открытым душем, инсталляцией, оранжевой плиткой, керамической плиткой, белыми стенами, полом из цементной плитки, душевой кабиной, настольной раковиной, столешницей из искусственного камня, разноцветным полом, открытым душем, белой столешницей, тумбой под одну раковину и подвесной тумбой - последний тренд
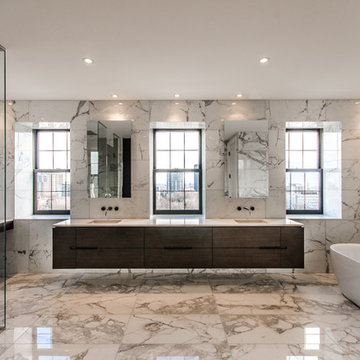
Photo credit: Alex Parent
На фото: большая главная ванная комната в современном стиле с плоскими фасадами, темными деревянными фасадами, отдельно стоящей ванной, душем без бортиков, врезной раковиной, белой плиткой, белыми стенами, мраморным полом, столешницей из искусственного камня, мраморной плиткой, разноцветным полом и душем с распашными дверями с
На фото: большая главная ванная комната в современном стиле с плоскими фасадами, темными деревянными фасадами, отдельно стоящей ванной, душем без бортиков, врезной раковиной, белой плиткой, белыми стенами, мраморным полом, столешницей из искусственного камня, мраморной плиткой, разноцветным полом и душем с распашными дверями с
Санузел с столешницей из искусственного камня и разноцветным полом – фото дизайна интерьера
9

