Санузел с столешницей из искусственного камня – фото дизайна интерьера класса люкс
Сортировать:
Бюджет
Сортировать:Популярное за сегодня
241 - 260 из 3 273 фото
1 из 3

На фото: огромный главный совмещенный санузел в современном стиле с белыми фасадами, отдельно стоящей ванной, белыми стенами, полом из керамической плитки, столешницей из искусственного камня, белой столешницей, тумбой под две раковины, плоскими фасадами, врезной раковиной, подвесной тумбой, раздельным унитазом, бежевой плиткой, керамической плиткой, бежевым полом, душем с раздвижными дверями и душем в нише с

Our Ridgewood Estate project is a new build custom home located on acreage with a lake. It is filled with luxurious materials and family friendly details.

When the homeowners purchased this Victorian family home, this bathroom was originally a dressing room. With two beautiful large sash windows which have far-fetching views of the sea, it was immediately desired for a freestanding bath to be placed underneath the window so the views can be appreciated. This is truly a beautiful space that feels calm and collected when you walk in – the perfect antidote to the hustle and bustle of modern family life.
The bathroom is accessed from the main bedroom via a few steps. Honed marble hexagon tiles from Ca’Pietra adorn the floor and the Victoria + Albert Amiata freestanding bath with its organic curves and elegant proportions sits in front of the sash window for an elegant impact and view from the bedroom.
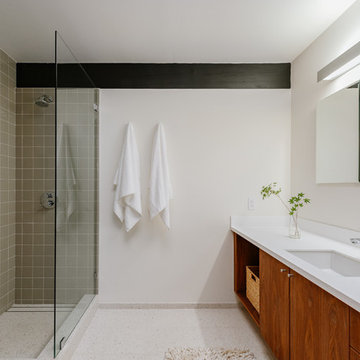
На фото: большая главная ванная комната в стиле ретро с плоскими фасадами, фасадами цвета дерева среднего тона, врезной раковиной, столешницей из искусственного камня, белым полом, открытым душем, белой столешницей, угловым душем и белыми стенами с
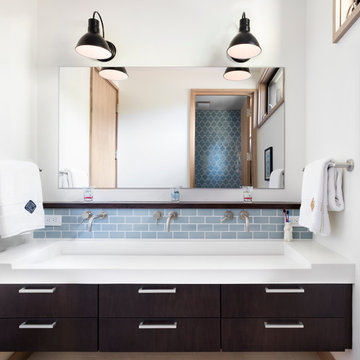
Photo: Lisa Petrol
На фото: большая ванная комната в стиле неоклассика (современная классика) с плоскими фасадами, темными деревянными фасадами, белыми стенами, полом из керамогранита, раковиной с несколькими смесителями, столешницей из искусственного камня, унитазом-моноблоком, синей плиткой, плиткой кабанчик и душевой кабиной
На фото: большая ванная комната в стиле неоклассика (современная классика) с плоскими фасадами, темными деревянными фасадами, белыми стенами, полом из керамогранита, раковиной с несколькими смесителями, столешницей из искусственного камня, унитазом-моноблоком, синей плиткой, плиткой кабанчик и душевой кабиной
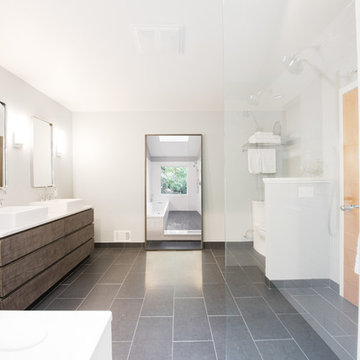
Red Ranch Studio photography
Свежая идея для дизайна: большая главная ванная комната в стиле модернизм с фасадами островного типа, раздельным унитазом, серыми стенами, полом из керамической плитки, искусственно-состаренными фасадами, ванной в нише, душевой комнатой, белой плиткой, плиткой кабанчик, настольной раковиной, столешницей из искусственного камня, серым полом и открытым душем - отличное фото интерьера
Свежая идея для дизайна: большая главная ванная комната в стиле модернизм с фасадами островного типа, раздельным унитазом, серыми стенами, полом из керамической плитки, искусственно-состаренными фасадами, ванной в нише, душевой комнатой, белой плиткой, плиткой кабанчик, настольной раковиной, столешницей из искусственного камня, серым полом и открытым душем - отличное фото интерьера

Bevelled mirrors were used on the wall cabinets and bevelled subway tiles, which I took half way up the wall and painted the rest black to reflect the black and white theme. Recessed detailing on the drawers. Photography by Kallan MacLeod
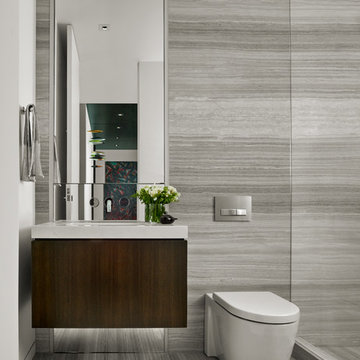
Идея дизайна: ванная комната среднего размера в современном стиле с темными деревянными фасадами, открытым душем, унитазом-моноблоком, бежевой плиткой, плиткой из листового камня, бежевыми стенами, полом из травертина, врезной раковиной и столешницей из искусственного камня
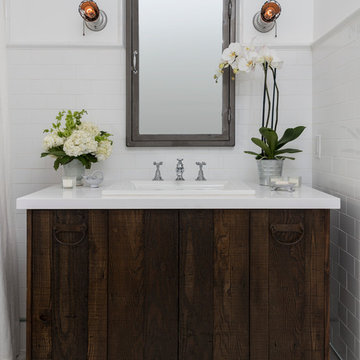
DESIGN BUILD REMODEL | Vintage Bathroom Transformation | FOUR POINT DESIGN BUILD INC
This vintage inspired master bath remodel project is a FOUR POINT FAVORITE. A complete design-build gut and re-do, this charming space complete with swap meet finds, new custom pieces, reclaimed wood, and extraordinary fixtures is one of our most successful design solution projects.
THANK YOU HOUZZ and Becky Harris for FEATURING this very special PROJECT!!! See it here at http://www.houzz.com/ideabooks/23834088/list/old-hollywood-style-for-a-newly-redone-los-angeles-bath
Photography by Riley Jamison
AS SEEN IN
Houzz
Martha Stewart

This photo: An oyster-stone porcelain-tile floor from Facings of America grounds the master bathroom, which features a custom floating vanity showcasing a Duravit sink minimally adorned with Graff fixtures and flanked by Tech Lighting's Manette Grande pendants. Overhead, clerestory windows ensure privacy while allowing in natural light.
Positioned near the base of iconic Camelback Mountain, “Outside In” is a modernist home celebrating the love of outdoor living Arizonans crave. The design inspiration was honoring early territorial architecture while applying modernist design principles.
Dressed with undulating negra cantera stone, the massing elements of “Outside In” bring an artistic stature to the project’s design hierarchy. This home boasts a first (never seen before feature) — a re-entrant pocketing door which unveils virtually the entire home’s living space to the exterior pool and view terrace.
A timeless chocolate and white palette makes this home both elegant and refined. Oriented south, the spectacular interior natural light illuminates what promises to become another timeless piece of architecture for the Paradise Valley landscape.
Project Details | Outside In
Architect: CP Drewett, AIA, NCARB, Drewett Works
Builder: Bedbrock Developers
Interior Designer: Ownby Design
Photographer: Werner Segarra
Publications:
Luxe Interiors & Design, Jan/Feb 2018, "Outside In: Optimized for Entertaining, a Paradise Valley Home Connects with its Desert Surrounds"
Awards:
Gold Nugget Awards - 2018
Award of Merit – Best Indoor/Outdoor Lifestyle for a Home – Custom
The Nationals - 2017
Silver Award -- Best Architectural Design of a One of a Kind Home - Custom or Spec
http://www.drewettworks.com/outside-in/

Powder room with table style vanity that was fabricated in our exclusive Bay Area cabinet shop. Ann Sacks Clodagh Shield tiled wall adds interest to this very small powder room that had previously been a hallway closet.
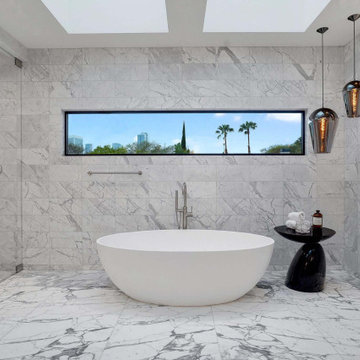
Large and modern master bathroom primary bathroom. Grey and white marble paired with warm wood flooring and door. Expansive curbless shower and freestanding tub sit on raised platform with LED light strip. Modern glass pendants and small black side table add depth to the white grey and wood bathroom. Large skylights act as modern coffered ceiling flooding the room with natural light.
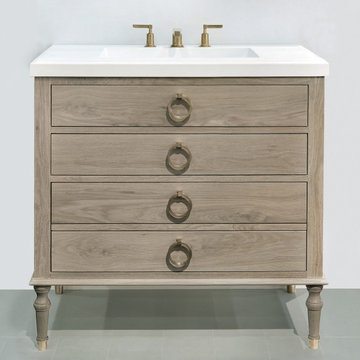
Hayden vanity in Cerused Oak. All vanities are made to order and are available in any size and finish.
На фото: маленькая ванная комната в стиле неоклассика (современная классика) с светлыми деревянными фасадами, столешницей из искусственного камня, белой столешницей, тумбой под одну раковину и напольной тумбой для на участке и в саду с
На фото: маленькая ванная комната в стиле неоклассика (современная классика) с светлыми деревянными фасадами, столешницей из искусственного камня, белой столешницей, тумбой под одну раковину и напольной тумбой для на участке и в саду с
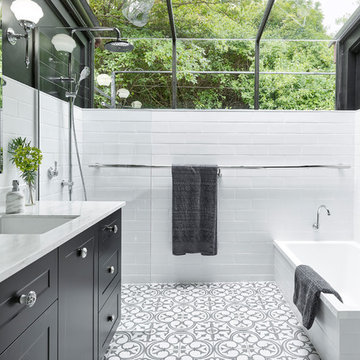
FLOOR TILE: Artisan "Winchester in Charcoal Ask 200x200 (Beaumont Tiles) WALL TILES: RAL-9016 White Matt 300x100 & RAL-0001500 Black Matt (Italia Ceramics) VANITY: Thermolaminate - Oberon/Emo Profile in Black Matt (Custom) BENCHTOP: 20mm Solid Surface in Rain Cloud (Corian) BATH: Decina Shenseki Rect Bath 1400 (Routleys) GRAB RAIL: ConServ 2300mm (Custom)
MIRROR / KNOBS / TAPWARE / WALL LIGHTS - Client Supplied. Phil Handforth Architectural Photography
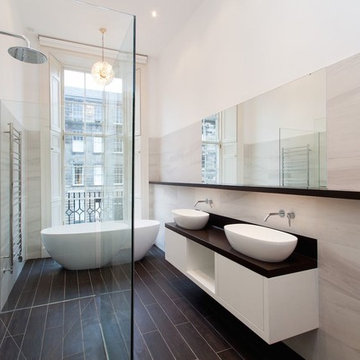
The room was originally a bedroom on the upper floor of this two storey, main door flat. The drains in all Edinburgh New Town properties is at at back and there was a considerable job in getting this bathroom drains to run to the rear o the flat. None of this would be possible in a one storey flat, only by lifting the floors to lay the drain could this work.
Photos by Square Foot Media
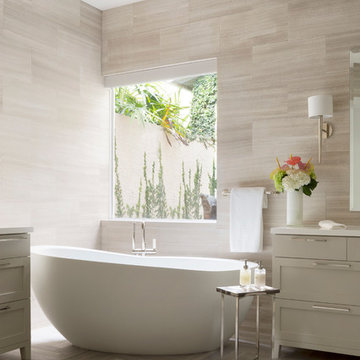
На фото: главная ванная комната среднего размера в современном стиле с фасадами в стиле шейкер, серыми фасадами, столешницей из искусственного камня, отдельно стоящей ванной, бежевой плиткой, плиткой из листового камня и мраморным полом
Weldon Brewster
На фото: большая главная ванная комната в современном стиле с плоскими фасадами, фасадами цвета дерева среднего тона, душем в нише, раздельным унитазом, белой плиткой, керамической плиткой, белыми стенами, полом из фанеры, врезной раковиной и столешницей из искусственного камня
На фото: большая главная ванная комната в современном стиле с плоскими фасадами, фасадами цвета дерева среднего тона, душем в нише, раздельным унитазом, белой плиткой, керамической плиткой, белыми стенами, полом из фанеры, врезной раковиной и столешницей из искусственного камня
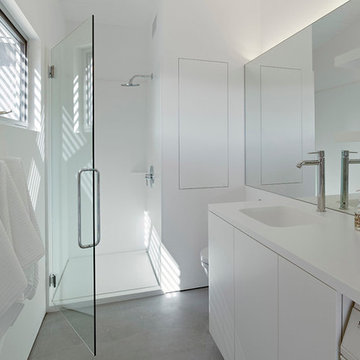
Bruce Damonte
Стильный дизайн: ванная комната среднего размера в стиле модернизм с душем в нише, монолитной раковиной, плоскими фасадами, белыми фасадами, столешницей из искусственного камня, инсталляцией, белыми стенами, бетонным полом и белой столешницей - последний тренд
Стильный дизайн: ванная комната среднего размера в стиле модернизм с душем в нише, монолитной раковиной, плоскими фасадами, белыми фасадами, столешницей из искусственного камня, инсталляцией, белыми стенами, бетонным полом и белой столешницей - последний тренд
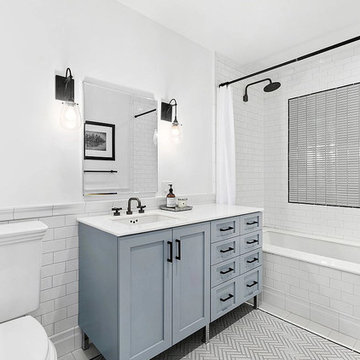
Subway tile was used to freshen up this guest bathroom. Along with a variety of oil rubbed bronze fixtures & finishes. The flooring was a herringbone porcelain mosaic.
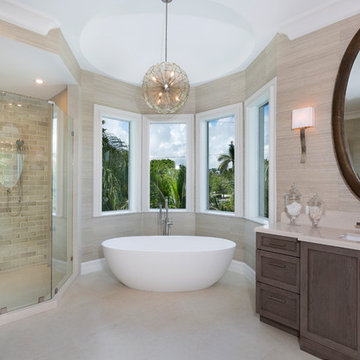
Master Bathroom
Источник вдохновения для домашнего уюта: большая главная ванная комната в морском стиле с темными деревянными фасадами, отдельно стоящей ванной, душем в нише, бежевой плиткой, плиткой кабанчик, бежевыми стенами, полом из керамической плитки, врезной раковиной, столешницей из искусственного камня, бежевым полом, душем с распашными дверями, бежевой столешницей и фасадами в стиле шейкер
Источник вдохновения для домашнего уюта: большая главная ванная комната в морском стиле с темными деревянными фасадами, отдельно стоящей ванной, душем в нише, бежевой плиткой, плиткой кабанчик, бежевыми стенами, полом из керамической плитки, врезной раковиной, столешницей из искусственного камня, бежевым полом, душем с распашными дверями, бежевой столешницей и фасадами в стиле шейкер
Санузел с столешницей из искусственного камня – фото дизайна интерьера класса люкс
13

