Санузел с столешницей из гранита и тумбой под две раковины – фото дизайна интерьера
Сортировать:
Бюджет
Сортировать:Популярное за сегодня
141 - 160 из 6 556 фото
1 из 3
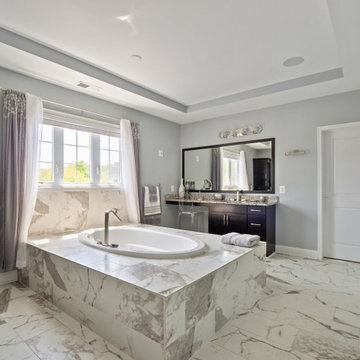
Master Bath Staging
Идея дизайна: большой главный совмещенный санузел с фасадами в стиле шейкер, коричневыми фасадами, накладной ванной, унитазом-моноблоком, серой плиткой, серыми стенами, мраморным полом, накладной раковиной, столешницей из гранита, разноцветным полом, душем с распашными дверями, разноцветной столешницей, тумбой под две раковины, встроенной тумбой и многоуровневым потолком
Идея дизайна: большой главный совмещенный санузел с фасадами в стиле шейкер, коричневыми фасадами, накладной ванной, унитазом-моноблоком, серой плиткой, серыми стенами, мраморным полом, накладной раковиной, столешницей из гранита, разноцветным полом, душем с распашными дверями, разноцветной столешницей, тумбой под две раковины, встроенной тумбой и многоуровневым потолком
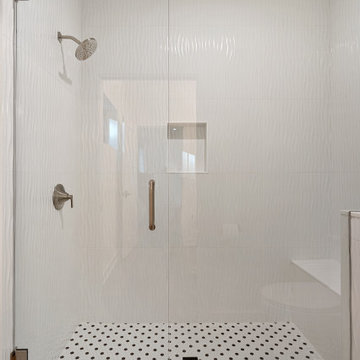
MAIN LEVEL PRIMARY BATHROOM
Источник вдохновения для домашнего уюта: главная ванная комната в стиле модернизм с фасадами в стиле шейкер, белыми фасадами, раздельным унитазом, черно-белой плиткой, керамической плиткой, белыми стенами, полом из ламината, врезной раковиной, столешницей из гранита, коричневым полом, душем с распашными дверями, черной столешницей, сиденьем для душа, тумбой под две раковины и встроенной тумбой
Источник вдохновения для домашнего уюта: главная ванная комната в стиле модернизм с фасадами в стиле шейкер, белыми фасадами, раздельным унитазом, черно-белой плиткой, керамической плиткой, белыми стенами, полом из ламината, врезной раковиной, столешницей из гранита, коричневым полом, душем с распашными дверями, черной столешницей, сиденьем для душа, тумбой под две раковины и встроенной тумбой
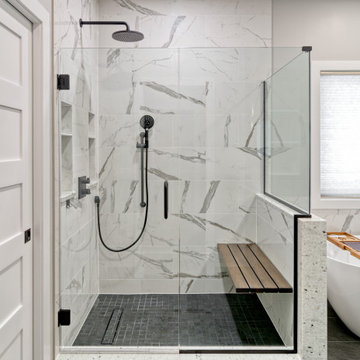
Источник вдохновения для домашнего уюта: большая главная ванная комната в стиле неоклассика (современная классика) с плоскими фасадами, фасадами цвета дерева среднего тона, отдельно стоящей ванной, угловым душем, раздельным унитазом, зеленой плиткой, керамогранитной плиткой, белыми стенами, полом из керамогранита, врезной раковиной, столешницей из гранита, черным полом, душем с распашными дверями, белой столешницей, сиденьем для душа, тумбой под две раковины, подвесной тумбой и панелями на стенах
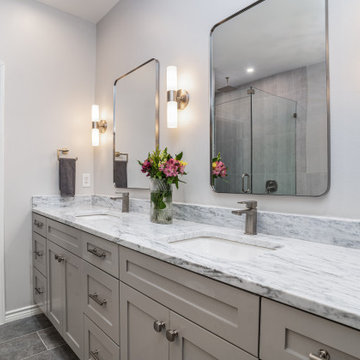
Contemporary master bathroom with granite countertops.
Идея дизайна: маленькая главная ванная комната в современном стиле с фасадами в стиле шейкер, серыми фасадами, угловым душем, серой плиткой, керамогранитной плиткой, белыми стенами, полом из керамогранита, врезной раковиной, столешницей из гранита, серым полом, душем с распашными дверями, серой столешницей, тумбой под две раковины и встроенной тумбой для на участке и в саду
Идея дизайна: маленькая главная ванная комната в современном стиле с фасадами в стиле шейкер, серыми фасадами, угловым душем, серой плиткой, керамогранитной плиткой, белыми стенами, полом из керамогранита, врезной раковиной, столешницей из гранита, серым полом, душем с распашными дверями, серой столешницей, тумбой под две раковины и встроенной тумбой для на участке и в саду
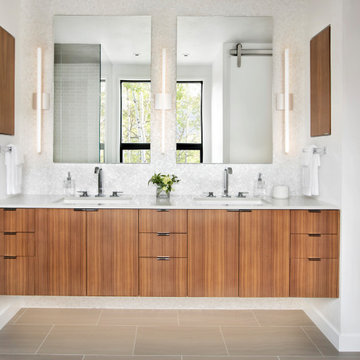
When our Aspen studio was tasked with furnishing this home, we went all out to create a gorgeous space for our clients. We decorated the bedroom with an in-stock bed, nightstand, and beautiful bedding. An original painting by an LA artist elevates the vibe and pulls the color palette together. The fireside sitting area of this home features a lovely lounge chair, and the limestone and blackened steel fireplace create a sophisticated vibe. A thick shag rug pulls the entire space together.
In the dining area, we used a light oak table and custom-designed complements. This light-filled corner engages easily with the greenery outside through large lift-and-slide doors. A stylish powder room with beautiful blue tiles adds a pop of freshness.
---
Joe McGuire Design is an Aspen and Boulder interior design firm bringing a uniquely holistic approach to home interiors since 2005.
For more about Joe McGuire Design, see here: https://www.joemcguiredesign.com/
To learn more about this project, see here:
https://www.joemcguiredesign.com/aspen-west-end
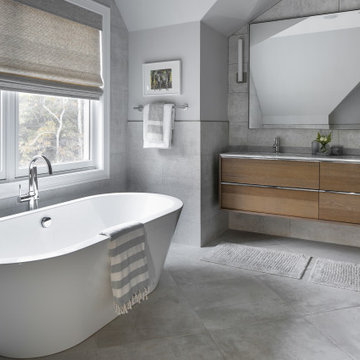
На фото: большая главная ванная комната в стиле неоклассика (современная классика) с плоскими фасадами, светлыми деревянными фасадами, отдельно стоящей ванной, открытым душем, унитазом-моноблоком, серой плиткой, керамической плиткой, серыми стенами, полом из керамической плитки, монолитной раковиной, столешницей из гранита, серым полом, душем с распашными дверями, разноцветной столешницей, тумбой под две раковины и подвесной тумбой с
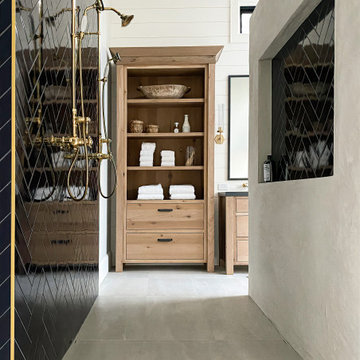
Master bathroom featuring freestanding tub, white oak vanity and linen cabinet, large format porcelain tile with a concrete look. Brass fixtures and bronze hardware.

Going from a plum 60s bath and turning it into a natural and organic spa. Custom millwork and new shaker style doors and drawers helped create a new artistic vibe. A new natural color palette was introduced to the space to brighten up the space, while still conveying a room full of personality.
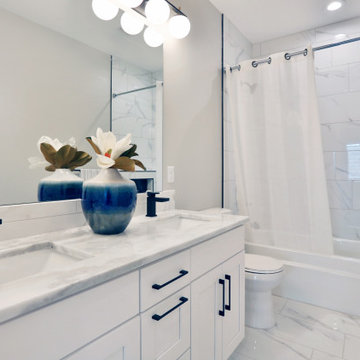
A contemporary farm-house like white guest bathroom make this bathroom feel like a spa-like retreat. White shaker cabinets with pearl fantasy granite counter top and black hardware make this kids bathroom feel clean and inviting.

Main Ensuite - double vanity with pill shaped mirrors all custom designed. Textured Dulux suede effect to lower dado with Dulux Grey Encounter to walls and ceiling. Skirting and architraves painted charcoal to highlight and frame.
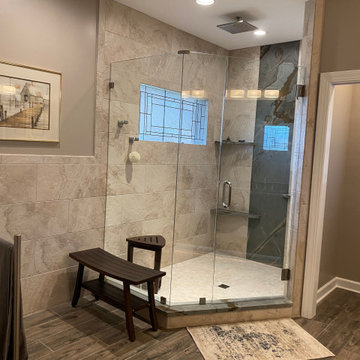
Cabinets: Decora Sloan Maple in Mount Etna finish
Tops: Granite (Blue Jean-honed)
Sinks: Mr Direct white undermounts
Faucets: Delta Dryden
Toekick lighting: Hafele LED
Tile: Lobby is Emser mokuki Gere 2
Shower walls; Emser 12" x 24" Gateway Avorio tile
Bidet: Toto
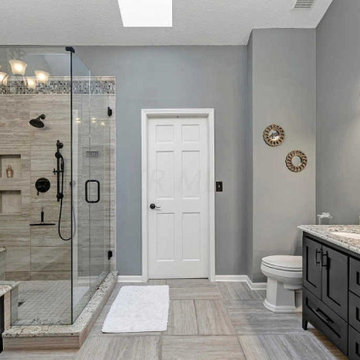
Custom cabinetry, new fixtures, reworked wall to closet with a new pocket door that replaced the huge bi-fold door opens up the space and makes it more functional.

Homeowner and GB General Contractors Inc had a long-standing relationship, this project was the 3rd time that the Owners’ and Contractor had worked together on remodeling or build. Owners’ wanted to do a small remodel on their 1970's brick home in preparation for their upcoming retirement.
In the beginning "the idea" was to make a few changes, the final result, however, turned to a complete demo (down to studs) of the existing 2500 sf including the addition of an enclosed patio and oversized 2 car garage.
Contractor and Owners’ worked seamlessly together to create a home that can be enjoyed and cherished by the family for years to come. The Owners’ dreams of a modern farmhouse with "old world styles" by incorporating repurposed wood, doors, and other material from a barn that was on the property.
The transforming was stunning, from dark and dated to a bright, spacious, and functional. The entire project is a perfect example of close communication between Owners and Contractors.

This custom home is part of the Carillon Place infill development across from Byrd Park in Richmond, VA. The home has four bedrooms, three full baths, one half bath, custom kitchen with waterfall island, full butler's pantry, gas fireplace, third floor media room, and two car garage. The first floor porch and second story balcony on this corner lot have expansive views of Byrd Park and the Carillon.
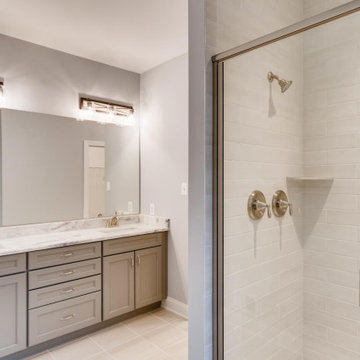
Comfort height cabinets, comfort height toilet, granite counter tops, under mount sink, subway tile surround.
На фото: маленькая главная ванная комната в классическом стиле с фасадами с утопленной филенкой, серыми фасадами, открытым душем, раздельным унитазом, серой плиткой, плиткой кабанчик, серыми стенами, полом из керамической плитки, врезной раковиной, столешницей из гранита, серым полом, душем с раздвижными дверями, разноцветной столешницей, сиденьем для душа, тумбой под две раковины и встроенной тумбой для на участке и в саду с
На фото: маленькая главная ванная комната в классическом стиле с фасадами с утопленной филенкой, серыми фасадами, открытым душем, раздельным унитазом, серой плиткой, плиткой кабанчик, серыми стенами, полом из керамической плитки, врезной раковиной, столешницей из гранита, серым полом, душем с раздвижными дверями, разноцветной столешницей, сиденьем для душа, тумбой под две раковины и встроенной тумбой для на участке и в саду с

Full bathroom remodel w/soaker tub
Источник вдохновения для домашнего уюта: большая главная ванная комната в классическом стиле с фасадами в стиле шейкер, белыми фасадами, отдельно стоящей ванной, душем в нише, раздельным унитазом, керамической плиткой, бежевыми стенами, полом из ламината, врезной раковиной, столешницей из гранита, серым полом, душем с раздвижными дверями, разноцветной столешницей, нишей, тумбой под две раковины и сводчатым потолком
Источник вдохновения для домашнего уюта: большая главная ванная комната в классическом стиле с фасадами в стиле шейкер, белыми фасадами, отдельно стоящей ванной, душем в нише, раздельным унитазом, керамической плиткой, бежевыми стенами, полом из ламината, врезной раковиной, столешницей из гранита, серым полом, душем с раздвижными дверями, разноцветной столешницей, нишей, тумбой под две раковины и сводчатым потолком
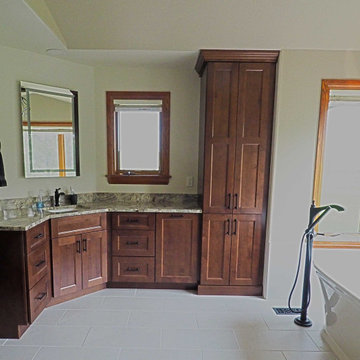
In the master bathroom, the large curbless walk-in shower has the most unique niche. It resembles a design point as you come into the room, but on the inside of the shower, it has shelves and is the niche. The fixtures are the newest from Kohler with a rain shower head.
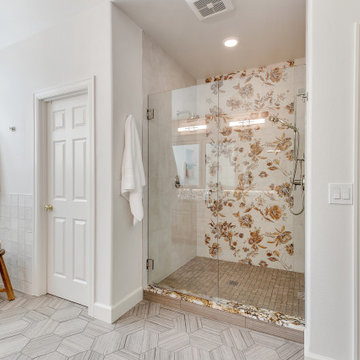
The shower was already a good size and had two showerheads. So, we incorporated a mix of tiles in the bathroom to add personality to the space. The decorative Ibla tile from Z Collection steals the show. The floral tile on the back wall of the shower mimics the tile behind the tub. A variety of shapes of Shibusa tiles from Arizona Tile were used, with hexagon on the main floor and 2×2 basketweave on the shower floor.
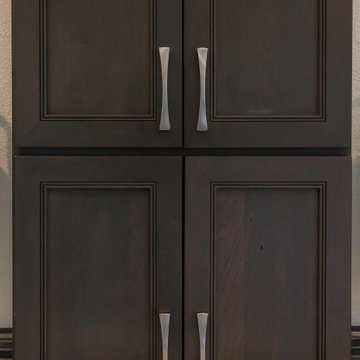
This dream bathroom is sure to tickle everyone's fancy, from the sleek soaking tub to the oversized shower with built-in seat, to the overabundance of storage, everywhere you look is luxury.
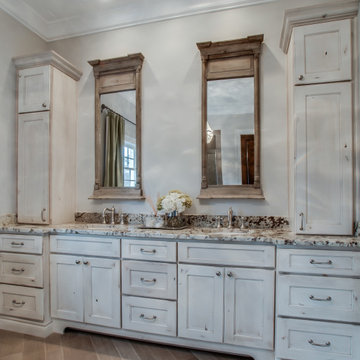
Свежая идея для дизайна: главная ванная комната среднего размера в стиле кантри с фасадами в стиле шейкер, белыми фасадами, столешницей из гранита, тумбой под две раковины, встроенной тумбой и многоуровневым потолком - отличное фото интерьера
Санузел с столешницей из гранита и тумбой под две раковины – фото дизайна интерьера
8

