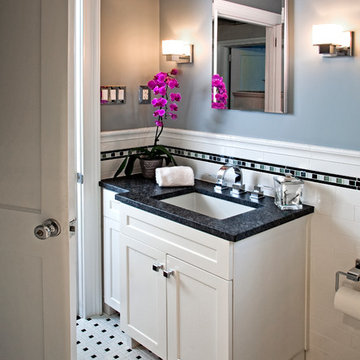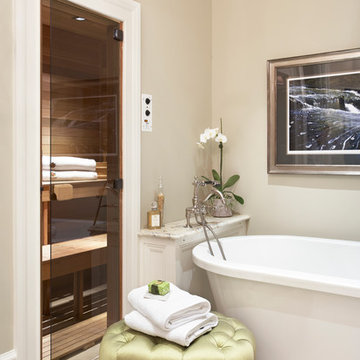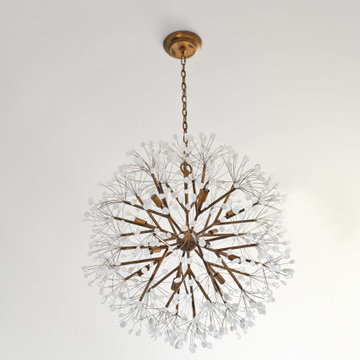Санузел с столешницей из гранита и столешницей из цинка – фото дизайна интерьера
Сортировать:
Бюджет
Сортировать:Популярное за сегодня
21 - 40 из 115 266 фото
1 из 3

Пример оригинального дизайна: большая ванная комната в классическом стиле с фасадами в стиле шейкер, темными деревянными фасадами, душем в нише, унитазом-моноблоком, разноцветной плиткой, плиткой из сланца, бежевыми стенами, полом из сланца, душевой кабиной, врезной раковиной и столешницей из гранита

This is a beautiful master bathroom and closet remodel. The free standing bathtub with chandelier is the focal point in the room. The shower is travertine subway tile with enough room for 2.

Alan Jackson - Jackson Studios
Идея дизайна: большая главная ванная комната в стиле неоклассика (современная классика) с врезной раковиной, фасадами в стиле шейкер, темными деревянными фасадами, столешницей из гранита, накладной ванной, душем без бортиков, бежевой плиткой, керамической плиткой, бежевыми стенами, полом из керамической плитки, унитазом-моноблоком, серым полом и открытым душем
Идея дизайна: большая главная ванная комната в стиле неоклассика (современная классика) с врезной раковиной, фасадами в стиле шейкер, темными деревянными фасадами, столешницей из гранита, накладной ванной, душем без бортиков, бежевой плиткой, керамической плиткой, бежевыми стенами, полом из керамической плитки, унитазом-моноблоком, серым полом и открытым душем

На фото: маленькая главная ванная комната в стиле неоклассика (современная классика) с врезной раковиной, фасадами в стиле шейкер, белыми фасадами, столешницей из гранита, ванной в нише, душем над ванной, раздельным унитазом, белой плиткой, плиткой кабанчик, синими стенами, полом из керамогранита, разноцветным полом и шторкой для ванной для на участке и в саду

zillow.com
We helped design this bathroom along with the the shower, faucet and sink were bought from us.
На фото: огромная баня и сауна в современном стиле с фасадами с выступающей филенкой, темными деревянными фасадами, душем в нише, бежевой плиткой, керамогранитной плиткой, серыми стенами, полом из керамогранита, врезной раковиной, столешницей из гранита, бежевым полом и душем с распашными дверями с
На фото: огромная баня и сауна в современном стиле с фасадами с выступающей филенкой, темными деревянными фасадами, душем в нише, бежевой плиткой, керамогранитной плиткой, серыми стенами, полом из керамогранита, врезной раковиной, столешницей из гранита, бежевым полом и душем с распашными дверями с

Идея дизайна: большая главная ванная комната в классическом стиле с отдельно стоящей ванной, бежевыми стенами, бежевой плиткой, керамической плиткой, полом из керамической плитки и столешницей из гранита

The goal of this project was to upgrade the builder grade finishes and create an ergonomic space that had a contemporary feel. This bathroom transformed from a standard, builder grade bathroom to a contemporary urban oasis. This was one of my favorite projects, I know I say that about most of my projects but this one really took an amazing transformation. By removing the walls surrounding the shower and relocating the toilet it visually opened up the space. Creating a deeper shower allowed for the tub to be incorporated into the wet area. Adding a LED panel in the back of the shower gave the illusion of a depth and created a unique storage ledge. A custom vanity keeps a clean front with different storage options and linear limestone draws the eye towards the stacked stone accent wall.
Houzz Write Up: https://www.houzz.com/magazine/inside-houzz-a-chopped-up-bathroom-goes-streamlined-and-swank-stsetivw-vs~27263720
The layout of this bathroom was opened up to get rid of the hallway effect, being only 7 foot wide, this bathroom needed all the width it could muster. Using light flooring in the form of natural lime stone 12x24 tiles with a linear pattern, it really draws the eye down the length of the room which is what we needed. Then, breaking up the space a little with the stone pebble flooring in the shower, this client enjoyed his time living in Japan and wanted to incorporate some of the elements that he appreciated while living there. The dark stacked stone feature wall behind the tub is the perfect backdrop for the LED panel, giving the illusion of a window and also creates a cool storage shelf for the tub. A narrow, but tasteful, oval freestanding tub fit effortlessly in the back of the shower. With a sloped floor, ensuring no standing water either in the shower floor or behind the tub, every thought went into engineering this Atlanta bathroom to last the test of time. With now adequate space in the shower, there was space for adjacent shower heads controlled by Kohler digital valves. A hand wand was added for use and convenience of cleaning as well. On the vanity are semi-vessel sinks which give the appearance of vessel sinks, but with the added benefit of a deeper, rounded basin to avoid splashing. Wall mounted faucets add sophistication as well as less cleaning maintenance over time. The custom vanity is streamlined with drawers, doors and a pull out for a can or hamper.
A wonderful project and equally wonderful client. I really enjoyed working with this client and the creative direction of this project.
Brushed nickel shower head with digital shower valve, freestanding bathtub, curbless shower with hidden shower drain, flat pebble shower floor, shelf over tub with LED lighting, gray vanity with drawer fronts, white square ceramic sinks, wall mount faucets and lighting under vanity. Hidden Drain shower system. Atlanta Bathroom.

Donna Dotan Photography Inc.
Пример оригинального дизайна: ванная комната в современном стиле с врезной раковиной, белыми фасадами, столешницей из гранита, раздельным унитазом, белой плиткой, плиткой кабанчик, фасадами с утопленной филенкой, серым полом и окном
Пример оригинального дизайна: ванная комната в современном стиле с врезной раковиной, белыми фасадами, столешницей из гранита, раздельным унитазом, белой плиткой, плиткой кабанчик, фасадами с утопленной филенкой, серым полом и окном

Renovated Powder Room, New Tile Flooring, New Vanity with Sink and Faucet. Replaced Interior Doors
Пример оригинального дизайна: туалет среднего размера в стиле модернизм с плоскими фасадами, коричневыми фасадами, унитазом-моноблоком, зелеными стенами, полом из керамической плитки, врезной раковиной, столешницей из гранита, белым полом, черной столешницей, напольной тумбой и обоями на стенах
Пример оригинального дизайна: туалет среднего размера в стиле модернизм с плоскими фасадами, коричневыми фасадами, унитазом-моноблоком, зелеными стенами, полом из керамической плитки, врезной раковиной, столешницей из гранита, белым полом, черной столешницей, напольной тумбой и обоями на стенах

Main Bathroom with a double sink
На фото: детская ванная комната в современном стиле с плоскими фасадами, черными фасадами, инсталляцией, коричневой плиткой, керамогранитной плиткой, коричневыми стенами, полом из керамогранита, столешницей из гранита, коричневым полом, коричневой столешницей, тумбой под две раковины, подвесной тумбой, монолитной раковиной и нишей
На фото: детская ванная комната в современном стиле с плоскими фасадами, черными фасадами, инсталляцией, коричневой плиткой, керамогранитной плиткой, коричневыми стенами, полом из керамогранита, столешницей из гранита, коричневым полом, коричневой столешницей, тумбой под две раковины, подвесной тумбой, монолитной раковиной и нишей

This hall bath, which will serve guests, features a show-stopping green slab stone which we used to wrap the tub, and do an extra-tall countertop edge detail. It brings a soft pattern, and natural glow to the room, which contrasts with the slatted walnut floating vanity, and the off-black ceramic tile floor.

The image captures a minimalist and elegant cloakroom vanity area that blends functionality with design aesthetics. The vanity itself is a modern floating unit with clean lines and a combination of white and subtle gold finishes, creating a luxurious yet understated look. A unique pink basin sits atop the vanity, adding a pop of soft color that complements the neutral palette.
Above the basin, a sleek, gold tap emerges from the wall, mirroring the gold accents on the vanity and enhancing the sophisticated vibe of the space. A round mirror with a simple frame reflects the room, contributing to the area's spacious and airy feel. Adjacent to the mirror is a wall-mounted light fixture with a mid-century modern influence, featuring clear glass and brass elements that resonate with the room's fixtures.
The walls are adorned with a textured wallpaper in a muted pattern, providing depth and interest without overwhelming the space. A semi-sheer window treatment allows for natural light to filter through, illuminating the vanity area and highlighting the wallpaper's subtle texture.
This bathroom vanity design showcases attention to detail and a preference for refined simplicity, with every element carefully chosen to create a cohesive and serene environment.

This Primary bathroom needed an update to be a forever space, with clean lines, and a timeless look. Now my clients can simply walk into the shower space, for easy access, easy maintenance, and plenty of room. An American Standard step in tub is opposite the shower, which was on their wish list. The outcome is a lovely, relaxing space that they will enjoy for years to come. We decided to mix brushed gold finishes with matte black fixtures. The geometric Herringbone and Hex porcelain tile selections add interest to the overall design.

Our St. Pete studio designed this stunning pied-à-terre for a couple looking for a luxurious retreat in the city. Our studio went all out with colors, textures, and materials that evoke five-star luxury and comfort in keeping with their request for a resort-like home with modern amenities. In the vestibule that the elevator opens to, we used a stylish black and beige palm leaf patterned wallpaper that evokes the joys of Gulf Coast living. In the adjoining foyer, we used stylish wainscoting to create depth and personality to the space, continuing the millwork into the dining area.
We added bold emerald green velvet chairs in the dining room, giving them a charming appeal. A stunning chandelier creates a sharp focal point, and an artistic fawn sculpture makes for a great conversation starter around the dining table. We ensured that the elegant green tone continued into the stunning kitchen and cozy breakfast nook through the beautiful kitchen island and furnishings. In the powder room, too, we went with a stylish black and white wallpaper and green vanity, which adds elegance and luxe to the space. In the bedrooms, we used a calm, neutral tone with soft furnishings and light colors that induce relaxation and rest.
---
Pamela Harvey Interiors offers interior design services in St. Petersburg and Tampa, and throughout Florida's Suncoast area, from Tarpon Springs to Naples, including Bradenton, Lakewood Ranch, and Sarasota.
For more about Pamela Harvey Interiors, see here: https://www.pamelaharveyinteriors.com/
To learn more about this project, see here:
https://www.pamelaharveyinteriors.com/portfolio-galleries/chic-modern-sarasota-condo

The elegant master bathroom has an old-world feel with a modern touch. It's barrel-vaulted ceiling leads to the freestanding soaker tub that is surrounded by linen drapery.
The airy panels hide built-in cubbies for the homeowner to store her bath products, so to alway be in reach, but our to view.

Bathroom renovation and remodel. We removed an old tub and made a brand new shower.
На фото: большая главная ванная комната в средиземноморском стиле с плоскими фасадами, белыми фасадами, двойным душем, унитазом-моноблоком, белой плиткой, керамической плиткой, бежевыми стенами, полом из керамической плитки, столешницей из гранита, черным полом, душем с раздвижными дверями, серой столешницей, сиденьем для душа, тумбой под две раковины и напольной тумбой
На фото: большая главная ванная комната в средиземноморском стиле с плоскими фасадами, белыми фасадами, двойным душем, унитазом-моноблоком, белой плиткой, керамической плиткой, бежевыми стенами, полом из керамической плитки, столешницей из гранита, черным полом, душем с раздвижными дверями, серой столешницей, сиденьем для душа, тумбой под две раковины и напольной тумбой

Masterbath remodel. Utilizing the existing space this master bathroom now looks and feels larger than ever. The homeowner was amazed by the wasted space in the existing bath design.

Featured in Rue Magazine's 2022 winter collection. Designed by Evgenia Merson, this house uses elements of contemporary, modern and minimalist style to create a unique space filled with tons of natural light, clean lines, distinctive furniture and a warm aesthetic feel.

Powder room with real marble mosaic tile floor, floating white oak vanity with black granite countertop and brass faucet. Wallpaper, mirror and lighting by Casey Howard Designs.

The owners of this classic “old-growth Oak trim-work and arches” 1½ story 2 BR Tudor were looking to increase the size and functionality of their first-floor bath. Their wish list included a walk-in steam shower, tiled floors and walls. They wanted to incorporate those arches where possible – a style echoed throughout the home. They also were looking for a way for someone using a wheelchair to easily access the room.
The project began by taking the former bath down to the studs and removing part of the east wall. Space was created by relocating a portion of a closet in the adjacent bedroom and part of a linen closet located in the hallway. Moving the commode and a new cabinet into the newly created space creates an illusion of a much larger bath and showcases the shower. The linen closet was converted into a shallow medicine cabinet accessed using the existing linen closet door.
The door to the bath itself was enlarged, and a pocket door installed to enhance traffic flow.
The walk-in steam shower uses a large glass door that opens in or out. The steam generator is in the basement below, saving space. The tiled shower floor is crafted with sliced earth pebbles mosaic tiling. Coy fish are incorporated in the design surrounding the drain.
Shower walls and vanity area ceilings are constructed with 3” X 6” Kyle Subway tile in dark green. The light from the two bright windows plays off the surface of the Subway tile is an added feature.
The remaining bath floor is made 2” X 2” ceramic tile, surrounded with more of the pebble tiling found in the shower and trying the two rooms together. The right choice of grout is the final design touch for this beautiful floor.
The new vanity is located where the original tub had been, repeating the arch as a key design feature. The Vanity features a granite countertop and large under-mounted sink with brushed nickel fixtures. The white vanity cabinet features two sets of large drawers.
The untiled walls feature a custom wallpaper of Henri Rousseau’s “The Equatorial Jungle, 1909,” featured in the national gallery of art. https://www.nga.gov/collection/art-object-page.46688.html
The owners are delighted in the results. This is their forever home.
Санузел с столешницей из гранита и столешницей из цинка – фото дизайна интерьера
2

