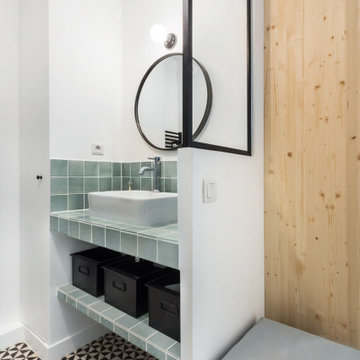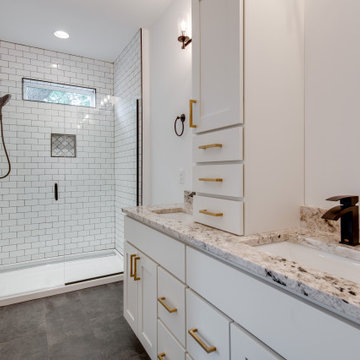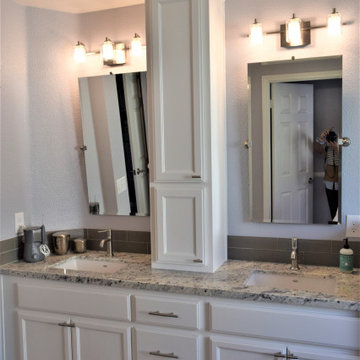Санузел с столешницей из гранита и столешницей из плитки – фото дизайна интерьера
Сортировать:
Бюджет
Сортировать:Популярное за сегодня
61 - 80 из 123 125 фото
1 из 3

Пример оригинального дизайна: главная ванная комната среднего размера, в белых тонах с отделкой деревом в стиле модернизм с фасадами разных видов, белыми фасадами, душем без бортиков, инсталляцией, серой плиткой, белыми стенами, полом из ламината, настольной раковиной, столешницей из плитки, коричневым полом, душем с раздвижными дверями, серой столешницей, окном, тумбой под две раковины, подвесной тумбой, любым потолком и любой отделкой стен

Идея дизайна: большая главная ванная комната со стиральной машиной в стиле кантри с фасадами в стиле шейкер, серыми фасадами, душем в нише, унитазом-моноблоком, серой плиткой, керамической плиткой, серыми стенами, полом из винила, врезной раковиной, столешницей из гранита, серым полом, душем с распашными дверями, серой столешницей, тумбой под две раковины и встроенной тумбой

We divided 1 oddly planned bathroom into 2 whole baths to make this family of four SO happy! Mom even got her own special bathroom so she doesn't have to share with hubby and the 2 small boys any more.

This is a beautiful modern farmhouse concept with Light stained natural cabinets. The countertops are an AMAZING Cygnus Granite from Brazil. This kitchen is the perfect blend of Western Farmhouse and Modern-Chic.

In this master bath, we installed a Vim Shower System, which allowed us to tile the floor and walls and have our glass surround to go all the way to the floor. This makes going in and out of the shower as effortless as possible. Along with the Barn Door style glass door, very simple yet elegant and goes great with the rustic farmhouse feel.

Стильный дизайн: маленькая ванная комната в современном стиле с черными стенами, полом из цементной плитки, столешницей из гранита, черным полом, нишей, тумбой под две раковины, встроенной тумбой, плоскими фасадами, монолитной раковиной, темными деревянными фасадами и серой столешницей для на участке и в саду - последний тренд

Идея дизайна: ванная комната в стиле фьюжн с открытыми фасадами, разноцветной плиткой, белыми стенами, полом из терракотовой плитки, столешницей из плитки, красным полом, разноцветной столешницей, встроенной тумбой, темными деревянными фасадами, угловым душем, керамической плиткой и открытым душем

A project along the famous Waverly Place street in historical Greenwich Village overlooking Washington Square Park; this townhouse is 8,500 sq. ft. an experimental project and fully restored space. The client requested to take them out of their comfort zone, aiming to challenge themselves in this new space. The goal was to create a space that enhances the historic structure and make it transitional. The rooms contained vintage pieces and were juxtaposed using textural elements like throws and rugs. Design made to last throughout the ages, an ode to a landmark.

In the heart of Lakeview, Wrigleyville, our team completely remodeled a condo: master and guest bathrooms, kitchen, living room, and mudroom.
Master Bath Floating Vanity by Metropolis (Flame Oak)
Guest Bath Vanity by Bertch
Tall Pantry by Breckenridge (White)
Somerset Light Fixtures by Hinkley Lighting
https://123remodeling.com/

Salle de bain de la suite parentale conçue sur mesure
На фото: маленькая ванная комната в стиле модернизм с фасадами с филенкой типа жалюзи, белыми фасадами, душем без бортиков, керамической плиткой, белыми стенами, полом из керамической плитки, душевой кабиной, накладной раковиной, столешницей из плитки, черным полом, душем с распашными дверями, тумбой под одну раковину и встроенной тумбой для на участке и в саду с
На фото: маленькая ванная комната в стиле модернизм с фасадами с филенкой типа жалюзи, белыми фасадами, душем без бортиков, керамической плиткой, белыми стенами, полом из керамической плитки, душевой кабиной, накладной раковиной, столешницей из плитки, черным полом, душем с распашными дверями, тумбой под одну раковину и встроенной тумбой для на участке и в саду с

ELYSIAN MINIMAL MIXER & SPOUT SET – BRUSHED BRASS
Идея дизайна: маленькая главная ванная комната в морском стиле с белыми стенами, настольной раковиной, столешницей из гранита, белой столешницей, тумбой под одну раковину, подвесной тумбой, фасадами с утопленной филенкой, белыми фасадами и стенами из вагонки для на участке и в саду
Идея дизайна: маленькая главная ванная комната в морском стиле с белыми стенами, настольной раковиной, столешницей из гранита, белой столешницей, тумбой под одну раковину, подвесной тумбой, фасадами с утопленной филенкой, белыми фасадами и стенами из вагонки для на участке и в саду

Dual custom vanities provide plenty of space for personal items as well as storage. Brushed gold mirrors, sconces, sink fittings, and hardware shine bright against the neutral grey wall and dark brown vanities.

A spa bathroom built for true relaxation. The stone look tile and warmth of the teak accent wall bring together a combination that creates a serene oasis for the homeowner.

Master bath room renovation. Added master suite in attic space.
Идея дизайна: большая главная ванная комната в стиле неоклассика (современная классика) с плоскими фасадами, светлыми деревянными фасадами, угловым душем, раздельным унитазом, белой плиткой, керамической плиткой, белыми стенами, мраморным полом, подвесной раковиной, столешницей из плитки, черным полом, душем с распашными дверями, белой столешницей, сиденьем для душа, тумбой под две раковины, подвесной тумбой и панелями на стенах
Идея дизайна: большая главная ванная комната в стиле неоклассика (современная классика) с плоскими фасадами, светлыми деревянными фасадами, угловым душем, раздельным унитазом, белой плиткой, керамической плиткой, белыми стенами, мраморным полом, подвесной раковиной, столешницей из плитки, черным полом, душем с распашными дверями, белой столешницей, сиденьем для душа, тумбой под две раковины, подвесной тумбой и панелями на стенах

На фото: главная ванная комната среднего размера в современном стиле с фасадами в стиле шейкер, белыми фасадами, столешницей из гранита, бежевой столешницей, тумбой под две раковины и напольной тумбой

The sons inspiration he presented us what industrial factory. We sourced tile which resembled the look of an old brick factory which had been painted and the paint has begun to crackle and chip away from years of use. A custom industrial vanity was build on site with steel pipe and reclaimed rough sawn hemlock to look like an old work bench. We took old chain hooks and created a towel and robe hook board to keep the hardware accessories in continuity with the bathroom theme. We also chose Brizo's industrial inspired faucets because of the wheels, gears, and pivot points.

Lob des Schattens. In diesem Gästebad wurde alles konsequent dunkel gehalten, treten Sie ein und spüren Sie die Ruhe.
Стильный дизайн: туалет среднего размера в современном стиле с плоскими фасадами, черными стенами, светлым паркетным полом, монолитной раковиной, столешницей из гранита, бежевым полом, черной столешницей, фасадами цвета дерева среднего тона, раздельным унитазом и подвесной тумбой - последний тренд
Стильный дизайн: туалет среднего размера в современном стиле с плоскими фасадами, черными стенами, светлым паркетным полом, монолитной раковиной, столешницей из гранита, бежевым полом, черной столешницей, фасадами цвета дерева среднего тона, раздельным унитазом и подвесной тумбой - последний тренд

Bathroom designed and tile supplied by South Bay Green. This project was done on a budget and we managed to find beautiful tile to fit each bathroom and still come in on budget.

Пример оригинального дизайна: маленькая главная ванная комната в стиле модернизм с плоскими фасадами, белыми фасадами, серой плиткой, керамогранитной плиткой, столешницей из гранита, белой столешницей, тумбой под две раковины и встроенной тумбой для на участке и в саду

Пример оригинального дизайна: совмещенный санузел среднего размера в современном стиле с угловым душем, инсталляцией, бежевой плиткой, керамогранитной плиткой, бежевыми стенами, полом из керамогранита, душевой кабиной, настольной раковиной, столешницей из плитки, коричневым полом, душем с распашными дверями, бежевой столешницей, тумбой под одну раковину и многоуровневым потолком
Санузел с столешницей из гранита и столешницей из плитки – фото дизайна интерьера
4

