Санузел с столешницей из гранита и напольной тумбой – фото дизайна интерьера
Сортировать:
Бюджет
Сортировать:Популярное за сегодня
61 - 80 из 2 103 фото
1 из 3
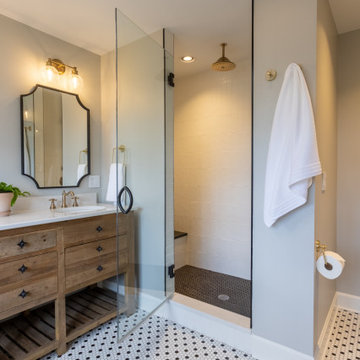
This Wyoming master bath felt confined with an
inefficient layout. Although the existing bathroom
was a good size, an awkwardly placed dividing
wall made it impossible for two people to be in
it at the same time.
Taking down the dividing wall made the room
feel much more open and allowed warm,
natural light to come in. To take advantage of
all that sunshine, an elegant soaking tub was
placed right by the window, along with a unique,
black subway tile and quartz tub ledge. Adding
contrast to the dark tile is a beautiful wood vanity
with ultra-convenient drawer storage. Gold
fi xtures bring warmth and luxury, and add a
perfect fi nishing touch to this spa-like retreat.
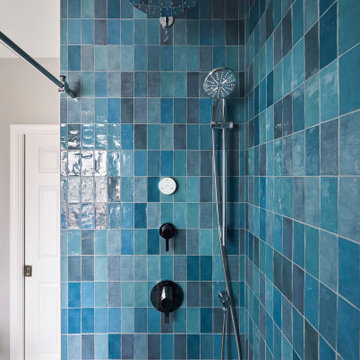
123 Remodeling turned this small bathroom into an oasis with functionality and look. By installing a pocket door and turning a cramped closet into a beautifully built-in cabinet, the space can be accessed much easier. The blue Ocean Gloss shower tile is a showstopper!
https://123remodeling.com/ - premier bathroom remodeler in the Chicago area
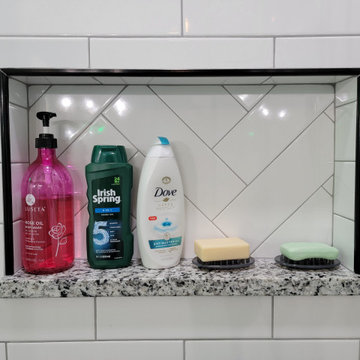
Gorgeous Master Bathroom remodel. We kept most of the original layout but removed a small linen closet, a large jetted tub, and a fiberglass shower. We enlarged the shower area to include a built in seat and wall niche. We framed in for a drop in soaking tub and completely tiled that half of the room from floor to ceiling and installed a large mirror to help give the room an even larger feel.
The cabinets were designed to have a center pantry style cabinet to make up for the loss of the linen closet.
We installed large format porcelain on the floor and a 4x12 white porcelain subway tile for the shower, tub, and walls. The vanity tops, ledges, curb, and seat are all granite.
All of the fixtures are a flat black modern style and a custom glass door and half wall panel was installed.
This Master Bathroom is pure class!

This large custom Farmhouse style home features Hardie board & batten siding, cultured stone, arched, double front door, custom cabinetry, and stained accents throughout.
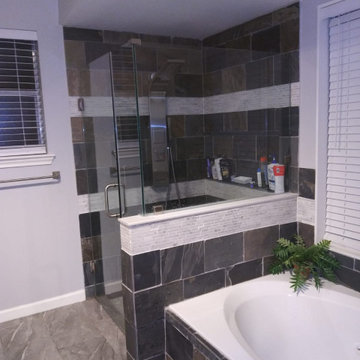
new stone tile, new glass shower, fresh paint and ceilings brand new toilet, and repaint existing bathtub
Пример оригинального дизайна: главная ванная комната среднего размера с белыми фасадами, душем над ванной, черной плиткой, каменной плиткой, серыми стенами, полом из керамической плитки, столешницей из гранита, серым полом, черной столешницей, тумбой под две раковины и напольной тумбой
Пример оригинального дизайна: главная ванная комната среднего размера с белыми фасадами, душем над ванной, черной плиткой, каменной плиткой, серыми стенами, полом из керамической плитки, столешницей из гранита, серым полом, черной столешницей, тумбой под две раковины и напольной тумбой
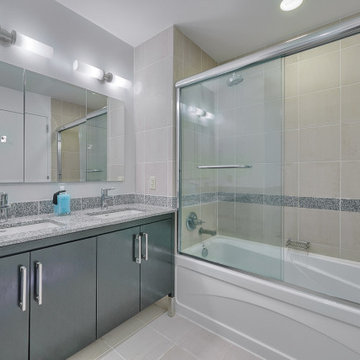
A Corner 2 Bed, 2 Bath with a Large Private Balcony available for rent in Shore Club! Floor-to-ceiling windows floods your home with natural sunlight throughout the day. Enjoy multiple exposures from your Corner Home including beautiful NYC/River views. A rare, windowed kitchen featuring granite countertops, stainless steel appliances and an island with a breakfast bar. The large master bedroom is equipped with 2 large walk-in closets and a luxurious en-suite bath with double vanities. Plentiful closets, hardwood floors throughout, central heat/AC and an in-unit washer/dryer round out your perfect new home. Immaculate condition and move-in ready. Building amenities include: 24/7 concierge, fitness center, jacuzzi, sauna, steam room, resident lounge, conference room, playroom and a roof deck with amazing NYC/River views! Experience the convenience of Newport! Located between the Newport & Hoboken PATH, Ferry, NJ Transit Train, Light Rail and Bus Terminal. Selection of several supermarkets, Target, Duane Reade, Newport Mall, Newport Green Park all minutes away.
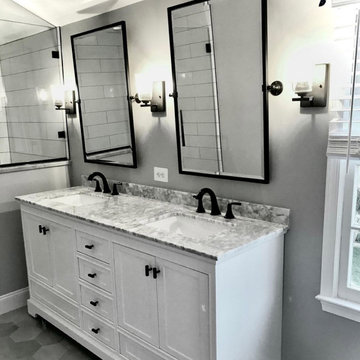
Full removal of all finishes and fixtures.
Relocated the shower and toilet areas and removed an unused bathtub to free up lots of space to add a double vanity and a large tile walk in shower with a built in and hidden storage niche in the knee wall, a bench seat, and multi-functional shower controls.
Finished things off with a beautiful octagonal floor tile, granite countertops, tilting mirrors, and more.
We also took care of updating the kids hall bathroom too.
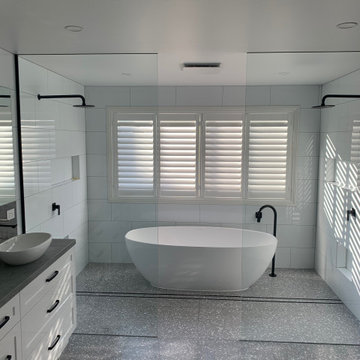
A large but cluttered ensuite has been opened up. Steps up to bath and pillars have been removed to give a wet room with oval freestanding bath and double shower positions. Niches provided for shampoos and soaps as well as a lower one for help with leg shaving. Crisp white tiles with matte black accessories providing a dramatic contrast. All softened with a grey terrazzo floor tile.

Complete renovation/remodel of main bedroom and bathroom. New shower room, new ceramic tiles, new shower head system, new floor tile installation, new furniture, restore and repair of walls, painting, and electric installations (fans, lights, vents)
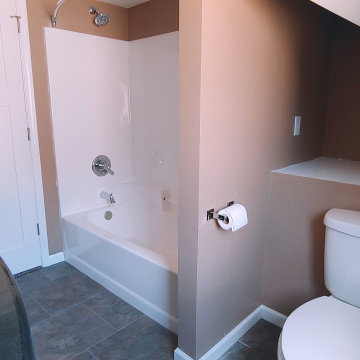
Open space over the stairway created the opportunity for a shelf behind the toilet
Идея дизайна: маленькая ванная комната в стиле кантри с темными деревянными фасадами, душем над ванной, унитазом-моноблоком, бежевыми стенами, полом из винила, врезной раковиной, столешницей из гранита, коричневым полом, шторкой для ванной, черной столешницей, нишей, тумбой под одну раковину и напольной тумбой для на участке и в саду
Идея дизайна: маленькая ванная комната в стиле кантри с темными деревянными фасадами, душем над ванной, унитазом-моноблоком, бежевыми стенами, полом из винила, врезной раковиной, столешницей из гранита, коричневым полом, шторкой для ванной, черной столешницей, нишей, тумбой под одну раковину и напольной тумбой для на участке и в саду
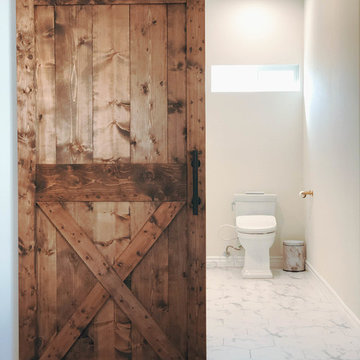
Pasadena, CA - Complete Bathroom Addition to an Existing House
For this Master Bathroom Addition to an Existing Home, we first framed out the home extension, and established a water line for Bathroom. Following the framing process, we then installed the drywall, insulation, windows and rough plumbing and rough electrical.
After the room had been established, we then installed all of the tile; shower enclosure, backsplash and flooring.
Upon the finishing of the tile installation, we then installed all of the sliding barn door, all fixtures, vanity, toilet, lighting and all other needed requirements per the Bathroom Addition.

Пример оригинального дизайна: большая детская ванная комната в современном стиле с черными фасадами, накладной ванной, душем над ванной, раздельным унитазом, белой плиткой, керамической плиткой, белыми стенами, полом из мозаичной плитки, настольной раковиной, столешницей из гранита, черным полом, душем с распашными дверями, черной столешницей, тумбой под одну раковину, напольной тумбой и плоскими фасадами
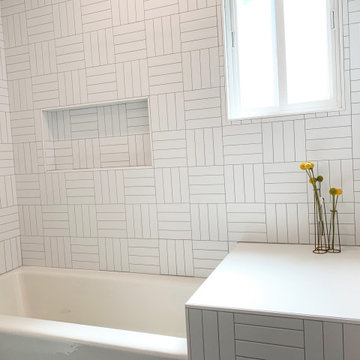
Contemporary bright guest bathroom.
Идея дизайна: детская ванная комната среднего размера в современном стиле с плоскими фасадами, белыми фасадами, накладной ванной, душем над ванной, раздельным унитазом, белой плиткой, плиткой кабанчик, белыми стенами, полом из керамогранита, накладной раковиной, столешницей из гранита, черным полом, шторкой для ванной, белой столешницей, тумбой под одну раковину, напольной тумбой и нишей
Идея дизайна: детская ванная комната среднего размера в современном стиле с плоскими фасадами, белыми фасадами, накладной ванной, душем над ванной, раздельным унитазом, белой плиткой, плиткой кабанчик, белыми стенами, полом из керамогранита, накладной раковиной, столешницей из гранита, черным полом, шторкой для ванной, белой столешницей, тумбой под одну раковину, напольной тумбой и нишей
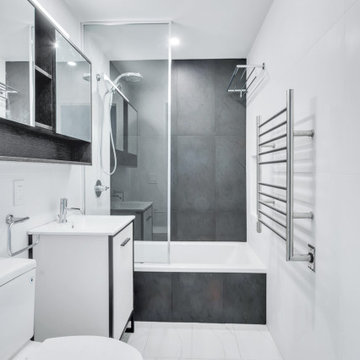
Simplicity is the ultimate sophistication - Simple black white master bathroom, with a drop in tub, and heated towel warmer
На фото: большая главная ванная комната в стиле модернизм с плоскими фасадами, белыми фасадами, накладной ванной, открытым душем, унитазом-моноблоком, черной плиткой, керамогранитной плиткой, белыми стенами, мраморным полом, накладной раковиной, столешницей из гранита, белым полом, открытым душем, белой столешницей, нишей, тумбой под одну раковину и напольной тумбой с
На фото: большая главная ванная комната в стиле модернизм с плоскими фасадами, белыми фасадами, накладной ванной, открытым душем, унитазом-моноблоком, черной плиткой, керамогранитной плиткой, белыми стенами, мраморным полом, накладной раковиной, столешницей из гранита, белым полом, открытым душем, белой столешницей, нишей, тумбой под одну раковину и напольной тумбой с
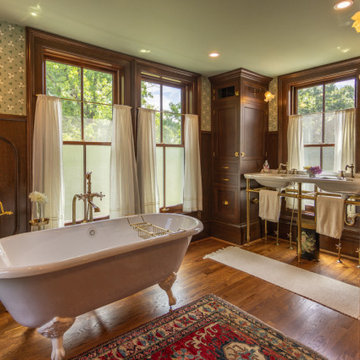
На фото: большой главный совмещенный санузел в викторианском стиле с фасадами островного типа, коричневыми фасадами, ванной на ножках, угловым душем, унитазом-моноблоком, темным паркетным полом, раковиной с пьедесталом, столешницей из гранита, коричневым полом, душем с распашными дверями, белой столешницей, тумбой под две раковины, напольной тумбой и панелями на стенах с
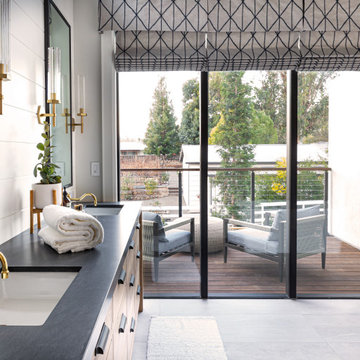
Master bathroom featuring freestanding tub, white oak vanity and linen cabinet, large format porcelain tile with a concrete look. Brass fixtures and bronze hardware.
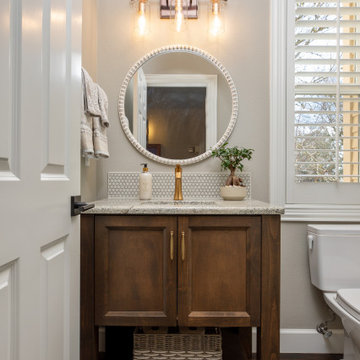
The small powder bath remodel features a new, wood vanity, round mirror, and new vanity lighting.
На фото: маленькая ванная комната в стиле неоклассика (современная классика) с фасадами с утопленной филенкой, фасадами цвета дерева среднего тона, раздельным унитазом, серой плиткой, серыми стенами, темным паркетным полом, душевой кабиной, врезной раковиной, столешницей из гранита, коричневым полом, серой столешницей, тумбой под одну раковину и напольной тумбой для на участке и в саду
На фото: маленькая ванная комната в стиле неоклассика (современная классика) с фасадами с утопленной филенкой, фасадами цвета дерева среднего тона, раздельным унитазом, серой плиткой, серыми стенами, темным паркетным полом, душевой кабиной, врезной раковиной, столешницей из гранита, коричневым полом, серой столешницей, тумбой под одну раковину и напольной тумбой для на участке и в саду

Свежая идея для дизайна: ванная комната среднего размера в стиле фьюжн с фасадами с утопленной филенкой, угловым душем, терракотовой плиткой, разноцветными стенами, полом из терракотовой плитки, душевой кабиной, накладной раковиной, столешницей из гранита, душем с распашными дверями, бежевой столешницей, тумбой под одну раковину, напольной тумбой, обоями на стенах, фасадами цвета дерева среднего тона, разноцветной плиткой, красной плиткой и коричневым полом - отличное фото интерьера
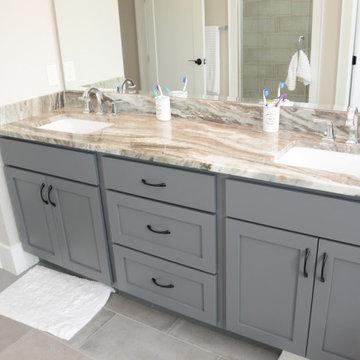
This bathroom features Brighton Cabinetry with Shaker doors and Maple Legend color. The countertops are Brown Fantasy granite.
Идея дизайна: главная ванная комната среднего размера в морском стиле с фасадами в стиле шейкер, серыми фасадами, отдельно стоящей ванной, бежевыми стенами, врезной раковиной, столешницей из гранита, серым полом, бежевой столешницей, тумбой под две раковины и напольной тумбой
Идея дизайна: главная ванная комната среднего размера в морском стиле с фасадами в стиле шейкер, серыми фасадами, отдельно стоящей ванной, бежевыми стенами, врезной раковиной, столешницей из гранита, серым полом, бежевой столешницей, тумбой под две раковины и напольной тумбой
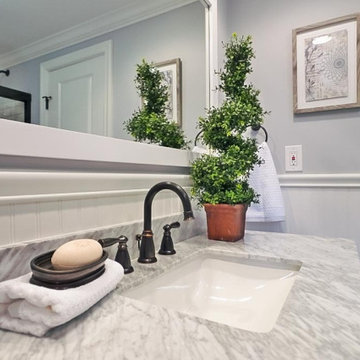
Classic mid-century restoration that included a new gourmet kitchen, updated floor plan. 3 new full baths and many custom features.
Свежая идея для дизайна: детская ванная комната в стиле ретро с фасадами островного типа, темными деревянными фасадами, ванной в нише, душем над ванной, черно-белой плиткой, керамической плиткой, синими стенами, полом из керамической плитки, врезной раковиной, столешницей из гранита, черным полом, душем с раздвижными дверями, черной столешницей, тумбой под одну раковину, напольной тумбой и панелями на стенах - отличное фото интерьера
Свежая идея для дизайна: детская ванная комната в стиле ретро с фасадами островного типа, темными деревянными фасадами, ванной в нише, душем над ванной, черно-белой плиткой, керамической плиткой, синими стенами, полом из керамической плитки, врезной раковиной, столешницей из гранита, черным полом, душем с раздвижными дверями, черной столешницей, тумбой под одну раковину, напольной тумбой и панелями на стенах - отличное фото интерьера
Санузел с столешницей из гранита и напольной тумбой – фото дизайна интерьера
4

