Санузел с столешницей из гранита и многоуровневым потолком – фото дизайна интерьера
Сортировать:
Бюджет
Сортировать:Популярное за сегодня
61 - 80 из 261 фото
1 из 3
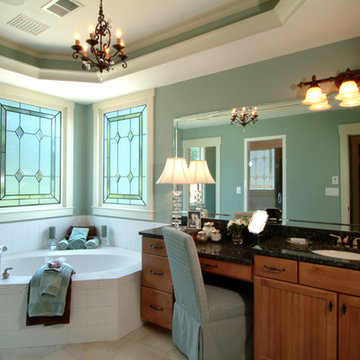
Master bath features a deep soaking tub, a tray ceiling, strained glass windows, and an extended vanity table.
Home at Kings Springs Village in Smyrna, GA
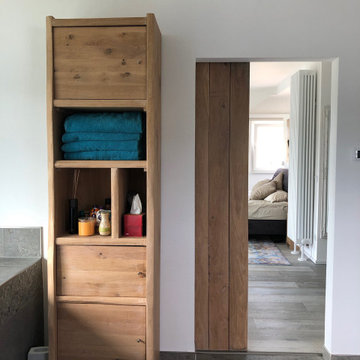
Der Schrank wurde passend zum Waschbecken Unterschrank vom Schreiner auf Maß gefertigt.
https://www.kuhmichel-holz.de
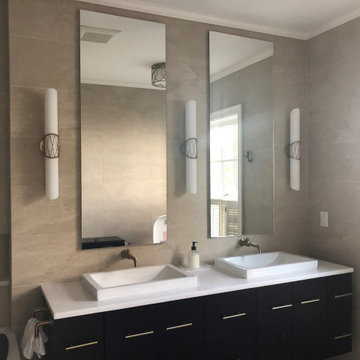
Bathroom Features The SIDLER Tall Mirrored Cabinet. Bathroom Remodel by Architect Linda Spring, Easton, MD
Пример оригинального дизайна: огромная главная ванная комната в современном стиле с фасадами в стиле шейкер, коричневыми фасадами, угловой ванной, душем без бортиков, раздельным унитазом, бежевой плиткой, керамической плиткой, бежевыми стенами, полом из керамической плитки, настольной раковиной, столешницей из гранита, бежевым полом, душем с распашными дверями, белой столешницей, нишей, тумбой под две раковины, подвесной тумбой и многоуровневым потолком
Пример оригинального дизайна: огромная главная ванная комната в современном стиле с фасадами в стиле шейкер, коричневыми фасадами, угловой ванной, душем без бортиков, раздельным унитазом, бежевой плиткой, керамической плиткой, бежевыми стенами, полом из керамической плитки, настольной раковиной, столешницей из гранита, бежевым полом, душем с распашными дверями, белой столешницей, нишей, тумбой под две раковины, подвесной тумбой и многоуровневым потолком
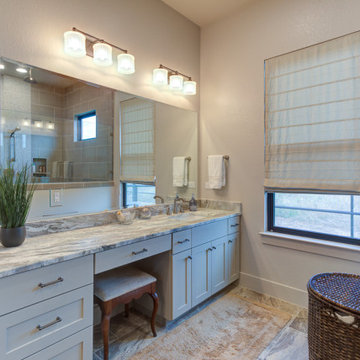
Идея дизайна: большая главная ванная комната в стиле неоклассика (современная классика) с фасадами в стиле шейкер, белыми фасадами, отдельно стоящей ванной, открытым душем, раздельным унитазом, серой плиткой, керамической плиткой, белыми стенами, полом из керамической плитки, врезной раковиной, столешницей из гранита, серым полом, душем с распашными дверями, серой столешницей, сиденьем для душа, тумбой под две раковины, встроенной тумбой, многоуровневым потолком и панелями на стенах
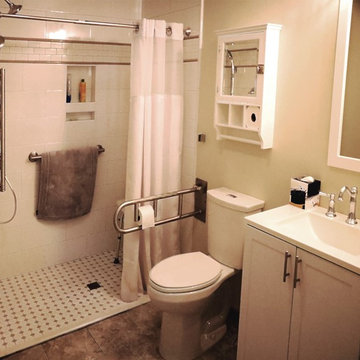
Handicap accessible bathroom first floor.
Источник вдохновения для домашнего уюта: большая ванная комната в стиле кантри с фасадами в стиле шейкер, белыми фасадами, душем без бортиков, раздельным унитазом, белой плиткой, керамической плиткой, бежевыми стенами, полом из керамической плитки, душевой кабиной, монолитной раковиной, столешницей из гранита, коричневым полом, шторкой для ванной, белой столешницей, нишей, тумбой под одну раковину, встроенной тумбой и многоуровневым потолком
Источник вдохновения для домашнего уюта: большая ванная комната в стиле кантри с фасадами в стиле шейкер, белыми фасадами, душем без бортиков, раздельным унитазом, белой плиткой, керамической плиткой, бежевыми стенами, полом из керамической плитки, душевой кабиной, монолитной раковиной, столешницей из гранита, коричневым полом, шторкой для ванной, белой столешницей, нишей, тумбой под одну раковину, встроенной тумбой и многоуровневым потолком
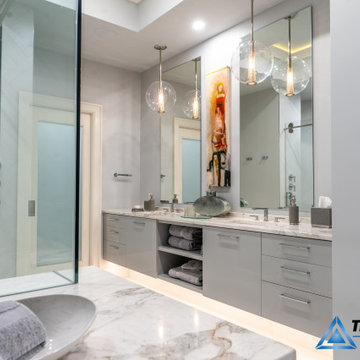
Свежая идея для дизайна: большая главная ванная комната в современном стиле с плоскими фасадами, серыми фасадами, угловым душем, серыми стенами, полом из плитки под дерево, врезной раковиной, столешницей из гранита, серым полом, душем с раздвижными дверями, серой столешницей, тумбой под две раковины, подвесной тумбой, многоуровневым потолком и сводчатым потолком - отличное фото интерьера
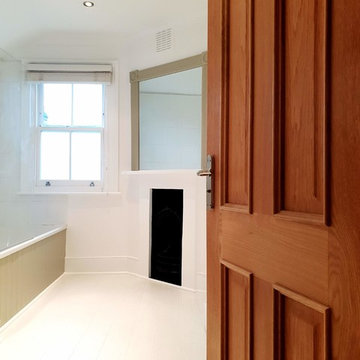
Adding a new fresh look to the bathroom. White walls, ceiling, and woodwork painting and decorating work. with sprayed fireplace, bath panels, and radiator cover.
fully masked and protected and all surface sanding, preparation was made with dust extractor and sanding equipment.
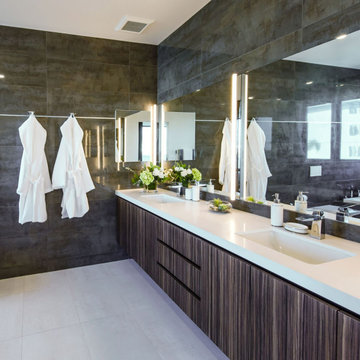
На фото: большая главная ванная комната в современном стиле с плоскими фасадами, белыми фасадами, накладной ванной, открытым душем, раздельным унитазом, коричневой плиткой, керамической плиткой, полом из ламината, накладной раковиной, столешницей из гранита, бежевым полом, открытым душем, белой столешницей, тумбой под две раковины, встроенной тумбой, многоуровневым потолком и коричневыми стенами с
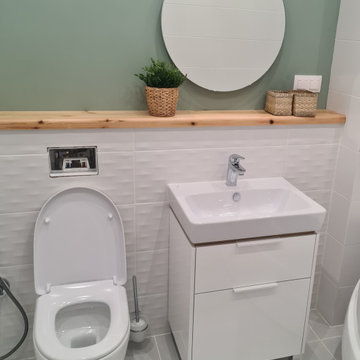
На фото: главная ванная комната среднего размера с плоскими фасадами, белыми фасадами, угловой ванной, инсталляцией, разноцветной плиткой, керамической плиткой, зелеными стенами, полом из керамической плитки, накладной раковиной, столешницей из гранита, серым полом, белой столешницей, тумбой под одну раковину, напольной тумбой и многоуровневым потолком
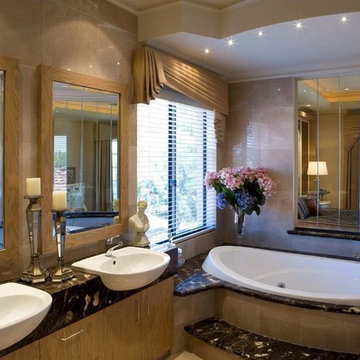
Introducing Verdi Living - one of the classics from Atrium’s prestige collection. When built, The Verdi was heralded as the most luxurious display home ever built in Perth, the Verdi has a majestic street presence reminiscent of Europe’s most stately homes. It is a rare home of timeless elegance and character, and is one of Atrium Homes’ examples of commitment to designing and
building homes of superior quality and distinction. For total sophistication and grand luxury, Verdi Living is without equal. Nothing has been spared in the quest for perfection, from the travertine floor tiles to the sumptuous furnishings and beautiful hand-carved Italian marble statues. From the street the Verdi commands attention, with its imposing facade, wrought iron balustrading, elegantly stepped architectural moldings and Roman columns. Built to the highest of standards by the most experienced craftsmen, the home boasts superior European styling and incorporates the finest materials, finishes and fittings. No detail has been overlooked in the pursuit of luxury and quality. The magnificent, light-filled formal foyer exudes an ambience of classical grandeur, with soaring ceilings and a spectacular Venetian crystal chandelier. The curves of the grand staircase sweep upstairs alongside the spectacular semi-circular glass and stainless steel lift. Another discreet staircase leads from the foyer down to a magnificent fully tiled cellar. Along with floor-to-ceiling storage for over 800 bottles of wine, the cellar provides an intimate lounge area to relax, watch a big screen TV or entertain guests. For true entertainment Hollywood-style, treat your guests to an evening in the big purpose-built home cinema, with its built-in screen, tiered seating and feature ceilings with concealed lighting. The Verdi’s expansive entertaining areas can cater for the largest gathering in sophistication, style and comfort. On formal occasions, the grand dining room and lounge room offer an ambience of elegance and refinement. Deep bulkhead ceilings with internal recess lighting define both areas. The gas log fire in the lounge room offers both classic sophistication and modern comfort. For more relaxed entertaining, an expansive family meals and living area, defined by gracious columns, flows around the magnificent kitchen at the hub of the home. Resplendent and supremely functional, the dream kitchen boasts solid Italian granite, timber cabinetry, stainless steel appliances and plenty of storage, including a walk-in pantry and appliance cupboard. For easy outdoor entertaining, the living area extends to an impressive alfresco area with built-in barbecue, perfect for year-round dining. Take the lift, or choose the curved staircase with its finely crafted Tasmanian Oak and wrought iron balustrade to the private upstairs zones, where a sitting room or retreat with a granite bar opens to the balcony. A private wing contains a library, two big bedrooms, a fully tiled bathroom and a powder room. For those who appreciate true indulgence, the opulent main suite - evocative of an international five-star hotel - will not disappoint. A stunning ceiling dome with a Venetian crystal chandelier adds European finesse, while every comfort has been catered for with quality carpets, formal drapes and a huge walk-in robe. A wall of curved glass separates the bedroom from the luxuriously appointed ensuite, which boasts the finest imported tiling and exclusive handcrafted marble.
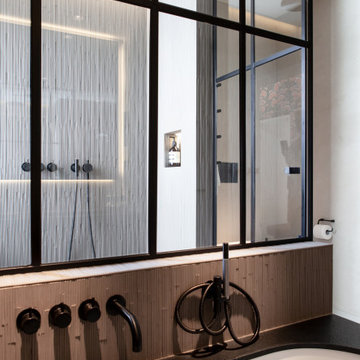
Источник вдохновения для домашнего уюта: большая главная ванная комната в стиле лофт с плоскими фасадами, темными деревянными фасадами, полновстраиваемой ванной, душем без бортиков, инсталляцией, удлиненной плиткой, серыми стенами, полом из мозаичной плитки, монолитной раковиной, столешницей из гранита, серым полом, открытым душем, черной столешницей, нишей, тумбой под две раковины, напольной тумбой и многоуровневым потолком
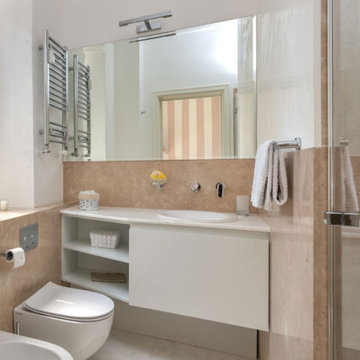
Nel bagno sono stati utilizzati i toni caldi del marmo abbinati al bianco luminoso, che amplia notevolmente la percezione dello spazio.
Свежая идея для дизайна: маленький туалет в классическом стиле с плоскими фасадами, белыми фасадами, раздельным унитазом, бежевой плиткой, разноцветными стенами, мраморным полом, накладной раковиной, столешницей из гранита, белым полом, белой столешницей, подвесной тумбой и многоуровневым потолком для на участке и в саду - отличное фото интерьера
Свежая идея для дизайна: маленький туалет в классическом стиле с плоскими фасадами, белыми фасадами, раздельным унитазом, бежевой плиткой, разноцветными стенами, мраморным полом, накладной раковиной, столешницей из гранита, белым полом, белой столешницей, подвесной тумбой и многоуровневым потолком для на участке и в саду - отличное фото интерьера
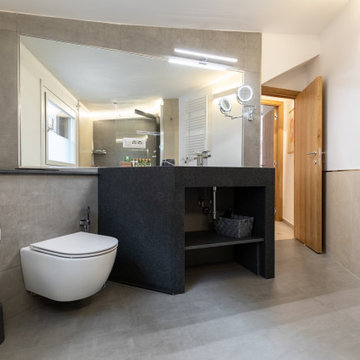
All'ultimo piano, una suite merita un bagno di tutto rispetto. Questo è grande quasi come una camera singola ed ha un mobile in granito completamente realizzato su misura a mano dal nostro marmista.
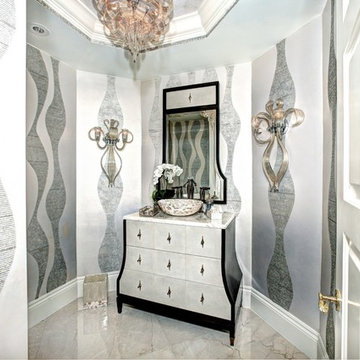
Идея дизайна: большая ванная комната в классическом стиле с фасадами островного типа, разноцветными стенами, мраморным полом, настольной раковиной, столешницей из гранита, серым полом, серой столешницей, тумбой под одну раковину, напольной тумбой, многоуровневым потолком и обоями на стенах
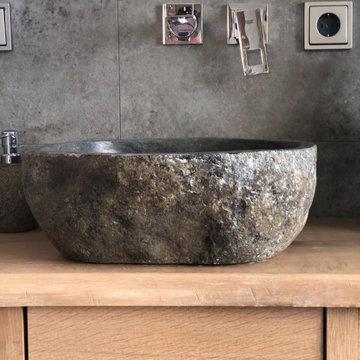
Detail des Waschbeckens mit Armatur.
Пример оригинального дизайна: главная ванная комната среднего размера в современном стиле с плоскими фасадами, светлыми деревянными фасадами, накладной ванной, открытым душем, раздельным унитазом, черной плиткой, каменной плиткой, белыми стенами, настольной раковиной, столешницей из гранита, черным полом, открытым душем, коричневой столешницей, тумбой под две раковины, напольной тумбой и многоуровневым потолком
Пример оригинального дизайна: главная ванная комната среднего размера в современном стиле с плоскими фасадами, светлыми деревянными фасадами, накладной ванной, открытым душем, раздельным унитазом, черной плиткой, каменной плиткой, белыми стенами, настольной раковиной, столешницей из гранита, черным полом, открытым душем, коричневой столешницей, тумбой под две раковины, напольной тумбой и многоуровневым потолком
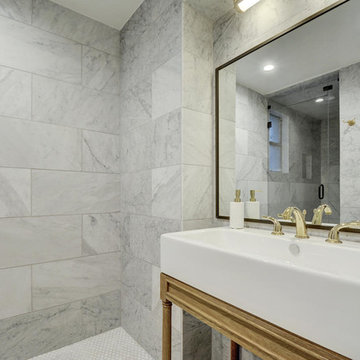
The historical Pemberton Heights home of Texas Governors Ma (Miriam) and Pa (James) Ferguson, built in 1910, is carefully restored to its original state.
Collaboration with Joel Mozersky Design
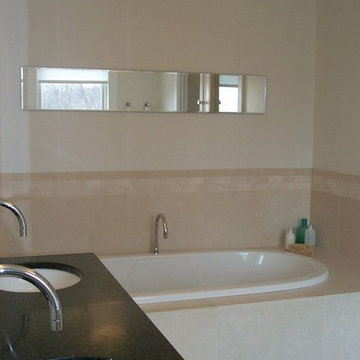
Modern, spa-like master bathroom with large soaking tub and double vanity.
Свежая идея для дизайна: главная ванная комната среднего размера в стиле модернизм с накладной ванной, бежевой плиткой, каменной плиткой, бежевыми стенами, полом из известняка, столешницей из гранита, плоскими фасадами, фасадами цвета дерева среднего тона, врезной раковиной, бежевым полом, черной столешницей, тумбой под две раковины, напольной тумбой и многоуровневым потолком - отличное фото интерьера
Свежая идея для дизайна: главная ванная комната среднего размера в стиле модернизм с накладной ванной, бежевой плиткой, каменной плиткой, бежевыми стенами, полом из известняка, столешницей из гранита, плоскими фасадами, фасадами цвета дерева среднего тона, врезной раковиной, бежевым полом, черной столешницей, тумбой под две раковины, напольной тумбой и многоуровневым потолком - отличное фото интерьера
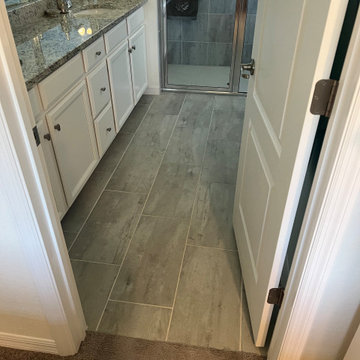
Welcome to Lakewood Ranch! Our clients desired to remove all of the builder's grade carpet in their bedrooms. Seeking to protect their investment while achieving quality floors, they chose the stylish DuChateau in the color Gillion.
Our clients are snowbirds and wished to have this project completed before the holidays. The LGK team successfully finished the project in November, and our clients are happy with their new floors!
Ready to transform your space? Call us at 941-587-3804 or book an appointment online at LGKramerFlooring.com.

Besonderheit: Rustikaler, Uriger Style, viel Altholz und Felsverbau
Konzept: Vollkonzept und komplettes Interiore-Design Stefan Necker – Tegernseer Badmanufaktur
Projektart: Renovierung/Umbau alter Saunabereich
Projektart: EFH / Keller
Umbaufläche ca. 50 qm
Produkte: Sauna, Kneipsches Fussbad, Ruhenereich, Waschtrog, WC, Dusche, Hebeanlage, Wandbrunnen, Türen zu den Angrenzenden Bereichen, Verkleidung Hauselektrifizierung
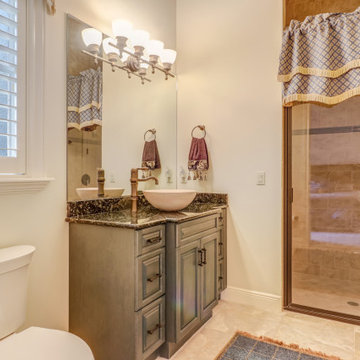
Follow the beautifully paved brick driveway and walk right into your dream home! Custom-built on 2006, it features 4 bedrooms, 5 bathrooms, a study area, a den, a private underground pool/spa overlooking the lake and beautifully landscaped golf course, and the endless upgrades! The cul-de-sac lot provides extensive privacy while being perfectly situated to get the southwestern Floridian exposure. A few special features include the upstairs loft area overlooking the pool and golf course, gorgeous chef's kitchen with upgraded appliances, and the entrance which shows an expansive formal room with incredible views. The atrium to the left of the house provides a wonderful escape for horticulture enthusiasts, and the 4 car garage is perfect for those expensive collections! The upstairs loft is the perfect area to sit back, relax and overlook the beautiful scenery located right outside the walls. The curb appeal is tremendous. This is a dream, and you get it all while being located in the boutique community of Renaissance, known for it's Arthur Hills Championship golf course!
Санузел с столешницей из гранита и многоуровневым потолком – фото дизайна интерьера
4

