Санузел с столешницей из гранита и любым потолком – фото дизайна интерьера
Сортировать:
Бюджет
Сортировать:Популярное за сегодня
61 - 80 из 1 558 фото
1 из 3
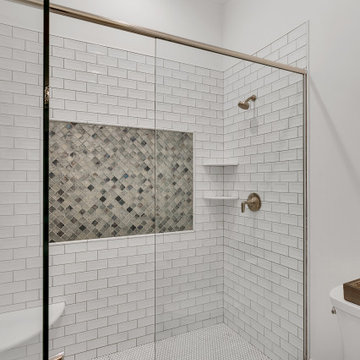
secondary bathroom with walk in shower
На фото: огромная детская ванная комната в стиле модернизм с фасадами островного типа, серыми фасадами, отдельно стоящей ванной, душем без бортиков, раздельным унитазом, белой плиткой, плиткой кабанчик, белыми стенами, полом из керамогранита, врезной раковиной, столешницей из гранита, серым полом, душем с распашными дверями, разноцветной столешницей, нишей, тумбой под одну раковину, встроенной тумбой и сводчатым потолком с
На фото: огромная детская ванная комната в стиле модернизм с фасадами островного типа, серыми фасадами, отдельно стоящей ванной, душем без бортиков, раздельным унитазом, белой плиткой, плиткой кабанчик, белыми стенами, полом из керамогранита, врезной раковиной, столешницей из гранита, серым полом, душем с распашными дверями, разноцветной столешницей, нишей, тумбой под одну раковину, встроенной тумбой и сводчатым потолком с
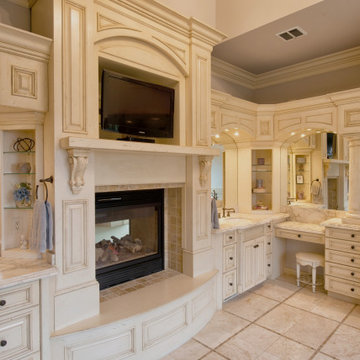
Painting the cabinetry off white lightened up this lovely main bath. The two sided fireplace is shared with the master bedroom.
Стильный дизайн: большая главная ванная комната с фасадами с выступающей филенкой, белыми фасадами, ванной в нише, душем в нише, унитазом-моноблоком, бежевой плиткой, керамической плиткой, серыми стенами, полом из травертина, врезной раковиной, столешницей из гранита, бежевым полом, душем с распашными дверями, белой столешницей, сиденьем для душа, тумбой под две раковины, встроенной тумбой и сводчатым потолком - последний тренд
Стильный дизайн: большая главная ванная комната с фасадами с выступающей филенкой, белыми фасадами, ванной в нише, душем в нише, унитазом-моноблоком, бежевой плиткой, керамической плиткой, серыми стенами, полом из травертина, врезной раковиной, столешницей из гранита, бежевым полом, душем с распашными дверями, белой столешницей, сиденьем для душа, тумбой под две раковины, встроенной тумбой и сводчатым потолком - последний тренд
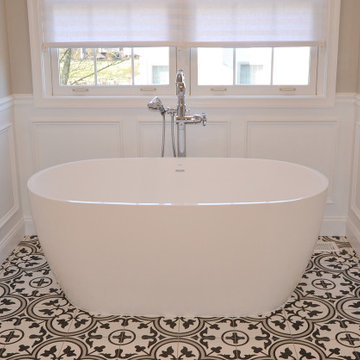
Masterfully designed and executed Master Bath remodel in Landenburg PA. Dual Fabuwood Nexus Frost vanities flank the bathrooms double door entry. A new spacious shower with clean porcelain tiles and clear glass surround replaced the original cramped shower room. The spacious freestanding tub looks perfect in its new custom trimmed opening. The show stopper is the fantastic tile floor; what a classic look and pop of flavor. Kudos to the client and Stacy Nass our selections coordinator on this AWESOME new look.
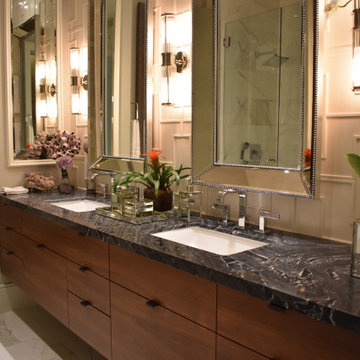
The first guest bathroom features black and white venied granite, white Calacatta Carrara marble, a three- dimensional wall tile, art deco inspired glass sconces, and beaded nickel mirrors with custom walnut flat front cabinetry
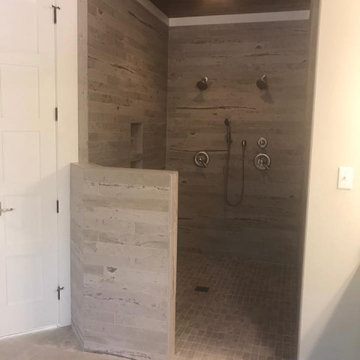
Стильный дизайн: большая главная ванная комната в стиле кантри с фасадами в стиле шейкер, белыми фасадами, тумбой под две раковины, встроенной тумбой, отдельно стоящей ванной, душем в нише, столешницей из гранита, открытым душем, серой столешницей, бежевыми стенами, полом из керамической плитки, врезной раковиной, бежевым полом, нишей и деревянным потолком - последний тренд
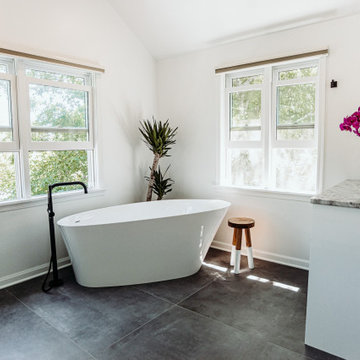
Check out out the master bath remodel at this historical Shorewood Hills residence! Modern and Edgy with a view of the Capital! Features Dolomite counters, freestanding tub, remote controlled shower and geometric wall tile with Teal colored grout
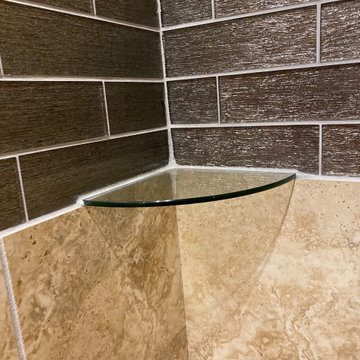
Bathroom After
Стильный дизайн: главная ванная комната среднего размера в стиле модернизм с фасадами в стиле шейкер, белыми фасадами, отдельно стоящей ванной, душем над ванной, раздельным унитазом, бежевой плиткой, плиткой из листового стекла, бежевыми стенами, полом из керамогранита, накладной раковиной, столешницей из гранита, бежевым полом, душем с распашными дверями, бежевой столешницей, сиденьем для душа, тумбой под две раковины, напольной тумбой и сводчатым потолком - последний тренд
Стильный дизайн: главная ванная комната среднего размера в стиле модернизм с фасадами в стиле шейкер, белыми фасадами, отдельно стоящей ванной, душем над ванной, раздельным унитазом, бежевой плиткой, плиткой из листового стекла, бежевыми стенами, полом из керамогранита, накладной раковиной, столешницей из гранита, бежевым полом, душем с распашными дверями, бежевой столешницей, сиденьем для душа, тумбой под две раковины, напольной тумбой и сводчатым потолком - последний тренд
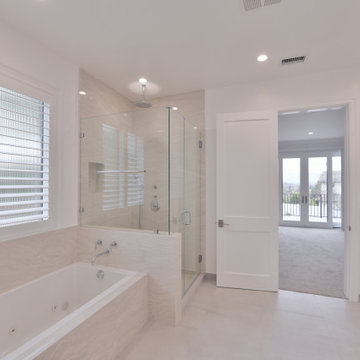
@BuildCisco 1-877-BUILD-57
Пример оригинального дизайна: детский совмещенный санузел среднего размера в стиле неоклассика (современная классика) с фасадами в стиле шейкер, белыми фасадами, накладной ванной, угловым душем, инсталляцией, белой плиткой, мраморной плиткой, белыми стенами, полом из керамогранита, столешницей из гранита, белым полом, белой столешницей, тумбой под две раковины, встроенной тумбой и сводчатым потолком
Пример оригинального дизайна: детский совмещенный санузел среднего размера в стиле неоклассика (современная классика) с фасадами в стиле шейкер, белыми фасадами, накладной ванной, угловым душем, инсталляцией, белой плиткой, мраморной плиткой, белыми стенами, полом из керамогранита, столешницей из гранита, белым полом, белой столешницей, тумбой под две раковины, встроенной тумбой и сводчатым потолком
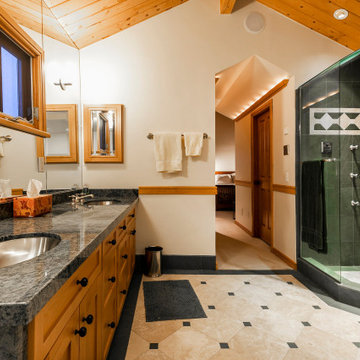
Located in Old Town immediately overlooking Park City, this four-level family home incorporates elements of the historic silver mining town vernacular. The home steps back as it ascends the hill to reduce the mass, creating outdoor terraces with views up Deer Valley. The ground level is comprised of an articulated stone base with arched openings for vehicular access, which supports the complex interlocking gables of the upper stories. The geometry of the roof lines and overhangs are reminiscent of classic chalet architecture. The elegantly appointed interiors are defined by beamed ceilings and wooden wainscotting that run throughout the house, creating an atmosphere of comfort and warmth

Jongonga contractors is a luxury home builder specializing in new home construction and custom homes in the Greater Seattle area including Nairobi ,Mombasa ,Kisumu and other counties in Kenya . While Jongonga is in the business of building luxury homes, our purpose is providing care through service. We dedicate our efforts not just to designing and building dream homes for families but also to connecting with others. Through our work and our involvement, we take care of our community: customers and their families, partners, subcontractors, employees and neighbors. As a team, we have the resolve to work tirelessly; doing what is right because we believe in the transformational power of service. For inquiries #property call us on 0711796374 / 0763374796 visit our website https://www.jongongacontractors.co.ke #construction #business #luxury #family #home #work #building #contractors #hospitality #kenya #propertymanagement

973-857-1561
LM Interior Design
LM Masiello, CKBD, CAPS
lm@lminteriordesignllc.com
https://www.lminteriordesignllc.com/

We really maximized space here. We moved a wall about 5 feet out and converted their basement into an amazing VRBO.
Источник вдохновения для домашнего уюта: главная ванная комната среднего размера со стиральной машиной с фасадами в стиле шейкер, серыми фасадами, отдельно стоящей ванной, двойным душем, раздельным унитазом, белой плиткой, керамической плиткой, серыми стенами, полом из керамогранита, врезной раковиной, столешницей из гранита, коричневым полом, душем с раздвижными дверями, желтой столешницей, тумбой под две раковины, напольной тумбой, кессонным потолком и панелями на стенах
Источник вдохновения для домашнего уюта: главная ванная комната среднего размера со стиральной машиной с фасадами в стиле шейкер, серыми фасадами, отдельно стоящей ванной, двойным душем, раздельным унитазом, белой плиткой, керамической плиткой, серыми стенами, полом из керамогранита, врезной раковиной, столешницей из гранита, коричневым полом, душем с раздвижными дверями, желтой столешницей, тумбой под две раковины, напольной тумбой, кессонным потолком и панелями на стенах
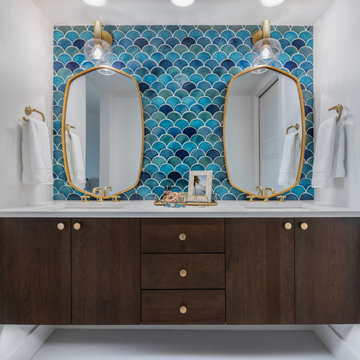
Master bathroom vanity paired with large brass hanging mirrors and light fixtures.
Источник вдохновения для домашнего уюта: большая главная ванная комната, совмещенная с туалетом в морском стиле с плоскими фасадами, коричневыми фасадами, двойным душем, синей плиткой, керамической плиткой, белыми стенами, полом из керамической плитки, консольной раковиной, столешницей из гранита, белым полом, душем с распашными дверями, белой столешницей, нишей, тумбой под две раковины, подвесной тумбой, многоуровневым потолком и любой отделкой стен
Источник вдохновения для домашнего уюта: большая главная ванная комната, совмещенная с туалетом в морском стиле с плоскими фасадами, коричневыми фасадами, двойным душем, синей плиткой, керамической плиткой, белыми стенами, полом из керамической плитки, консольной раковиной, столешницей из гранита, белым полом, душем с распашными дверями, белой столешницей, нишей, тумбой под две раковины, подвесной тумбой, многоуровневым потолком и любой отделкой стен

Источник вдохновения для домашнего уюта: большой главный совмещенный санузел в современном стиле с фасадами с выступающей филенкой, белыми фасадами, отдельно стоящей ванной, угловым душем, унитазом-моноблоком, серой плиткой, плиткой из листового камня, черными стенами, полом из керамической плитки, врезной раковиной, столешницей из гранита, серым полом, душем с распашными дверями, белой столешницей, тумбой под две раковины, встроенной тумбой, деревянным потолком и обоями на стенах
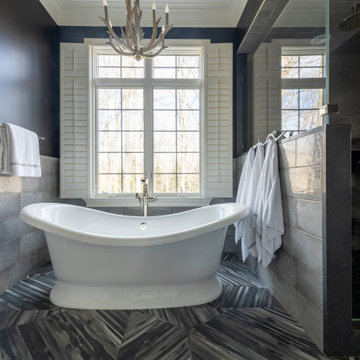
На фото: большой главный совмещенный санузел в современном стиле с фасадами с выступающей филенкой, белыми фасадами, отдельно стоящей ванной, угловым душем, унитазом-моноблоком, серой плиткой, плиткой из листового камня, черными стенами, полом из керамической плитки, врезной раковиной, столешницей из гранита, серым полом, душем с распашными дверями, белой столешницей, тумбой под две раковины, встроенной тумбой, деревянным потолком и обоями на стенах

Dreaming of a farmhouse life in the middle of the city, this custom new build on private acreage was interior designed from the blueprint stages with intentional details, durability, high-fashion style and chic liveable luxe materials that support this busy family's active and minimalistic lifestyle. | Photography Joshua Caldwell

This beautifully crafted master bathroom plays off the contrast of the blacks and white while highlighting an off yellow accent. The layout and use of space allows for the perfect retreat at the end of the day.

New Bath with all new fixtures and large shower area!
Свежая идея для дизайна: главная ванная комната в стиле неоклассика (современная классика) с фасадами в стиле шейкер, коричневыми фасадами, накладной ванной, раздельным унитазом, разноцветной плиткой, керамической плиткой, серыми стенами, врезной раковиной, столешницей из гранита, разноцветным полом, душем с распашными дверями, сиденьем для душа, тумбой под две раковины, сводчатым потолком, угловым душем, полом из керамической плитки, разноцветной столешницей и встроенной тумбой - отличное фото интерьера
Свежая идея для дизайна: главная ванная комната в стиле неоклассика (современная классика) с фасадами в стиле шейкер, коричневыми фасадами, накладной ванной, раздельным унитазом, разноцветной плиткой, керамической плиткой, серыми стенами, врезной раковиной, столешницей из гранита, разноцветным полом, душем с распашными дверями, сиденьем для душа, тумбой под две раковины, сводчатым потолком, угловым душем, полом из керамической плитки, разноцветной столешницей и встроенной тумбой - отличное фото интерьера

Immerse yourself in a world of modern elegance, where industrial aesthetics seamlessly blend with luxurious comforts. This bathroom boasts sleek, concrete finishes juxtaposed with organic touches and a panoramic city view, providing an unparalleled relaxation experience. From the state-of-the-art fixtures to the sophisticated design, every element resonates with contemporary refinement.
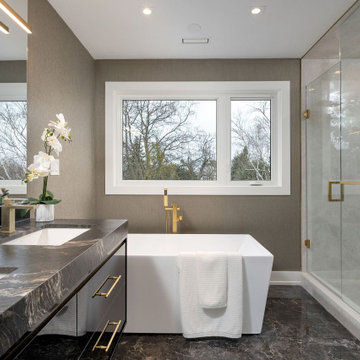
На фото: главный совмещенный санузел среднего размера в стиле модернизм с плоскими фасадами, черными фасадами, гидромассажной ванной, открытым душем, унитазом-моноблоком, бежевыми стенами, полом из керамогранита, подвесной раковиной, столешницей из гранита, тумбой под две раковины, встроенной тумбой, многоуровневым потолком и панелями на части стены
Санузел с столешницей из гранита и любым потолком – фото дизайна интерьера
4

