Санузел с столешницей из гранита и белым полом – фото дизайна интерьера
Сортировать:
Бюджет
Сортировать:Популярное за сегодня
141 - 160 из 4 453 фото
1 из 3
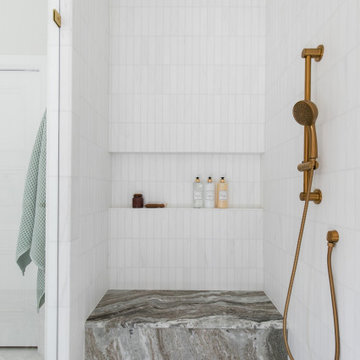
Gorgeous marble bathroom remodel. Curbless shower with tileable linear drain paired with a granite shower bench and a niche.
На фото: ванная комната в стиле модернизм с душем без бортиков, белой плиткой, металлической плиткой, белыми стенами, мраморным полом, столешницей из гранита, белым полом, душем с распашными дверями, серой столешницей и сиденьем для душа с
На фото: ванная комната в стиле модернизм с душем без бортиков, белой плиткой, металлической плиткой, белыми стенами, мраморным полом, столешницей из гранита, белым полом, душем с распашными дверями, серой столешницей и сиденьем для душа с
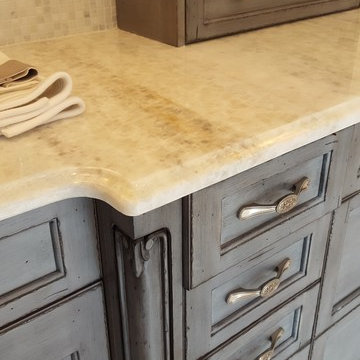
На фото: большая главная ванная комната в средиземноморском стиле с фасадами с выступающей филенкой, синими фасадами, отдельно стоящей ванной, открытым душем, унитазом-моноблоком, белой плиткой, мраморной плиткой, белыми стенами, мраморным полом, врезной раковиной, столешницей из гранита, белым полом и открытым душем
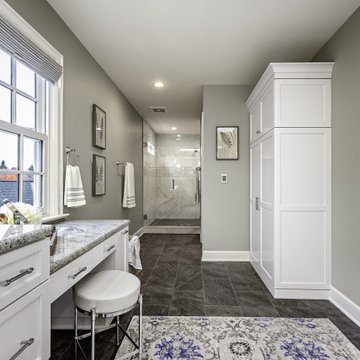
Пример оригинального дизайна: главный совмещенный санузел среднего размера в классическом стиле с фасадами с утопленной филенкой, белыми фасадами, душем в нише, серой плиткой, серыми стенами, врезной раковиной, столешницей из гранита, белым полом, душем с распашными дверями, разноцветной столешницей, тумбой под две раковины и встроенной тумбой
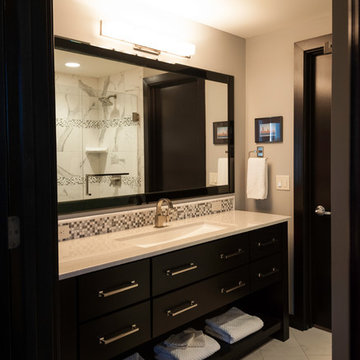
This furniture style vanity was custom made for this bathroom. The two condo 1/2 bathrooms were back-to-back. We expanded the two bathrooms to make one large bathroom with a shower on the 3rd floor.
Photo courtesy of Fred Lassman
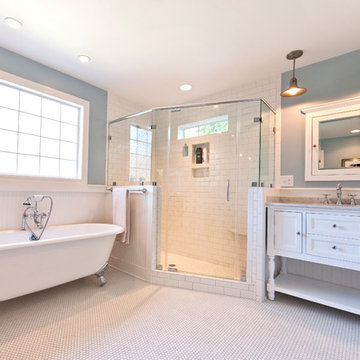
Photo: Allison Kuhn Creative
Стильный дизайн: главная ванная комната в классическом стиле с фасадами в стиле шейкер, белыми фасадами, ванной на ножках, угловым душем, раздельным унитазом, белой плиткой, плиткой кабанчик, синими стенами, полом из керамогранита, врезной раковиной, столешницей из гранита, белым полом и душем с распашными дверями - последний тренд
Стильный дизайн: главная ванная комната в классическом стиле с фасадами в стиле шейкер, белыми фасадами, ванной на ножках, угловым душем, раздельным унитазом, белой плиткой, плиткой кабанчик, синими стенами, полом из керамогранита, врезной раковиной, столешницей из гранита, белым полом и душем с распашными дверями - последний тренд
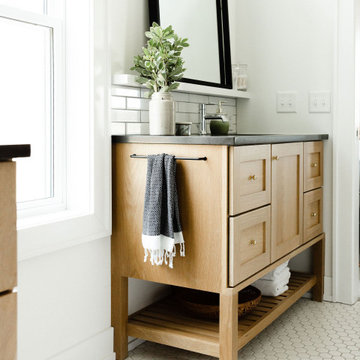
Пример оригинального дизайна: главная ванная комната среднего размера в стиле неоклассика (современная классика) с фасадами в стиле шейкер, светлыми деревянными фасадами, отдельно стоящей ванной, угловым душем, белой плиткой, плиткой кабанчик, белыми стенами, полом из керамической плитки, врезной раковиной, столешницей из гранита, белым полом, серой столешницей, тумбой под две раковины и напольной тумбой
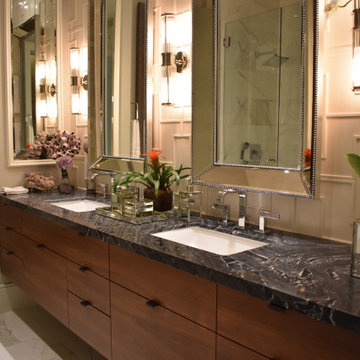
The first guest bathroom features black and white venied granite, white Calacatta Carrara marble, a three- dimensional wall tile, art deco inspired glass sconces, and beaded nickel mirrors with custom walnut flat front cabinetry
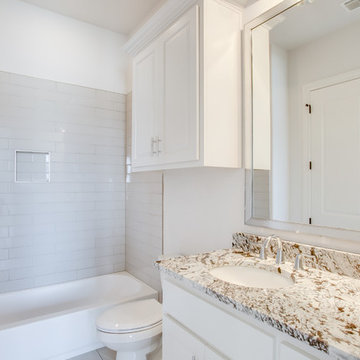
Идея дизайна: ванная комната среднего размера в стиле неоклассика (современная классика) с фасадами с выступающей филенкой, белыми фасадами, белыми стенами, душевой кабиной, врезной раковиной, столешницей из гранита, белым полом, разноцветной столешницей, ванной в нише, душем над ванной, раздельным унитазом, белой плиткой и керамической плиткой
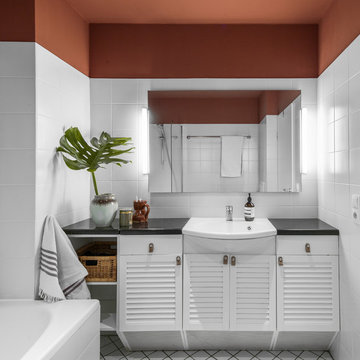
Идея дизайна: ванная комната в современном стиле с красными стенами, столешницей из гранита, черной столешницей, фасадами с филенкой типа жалюзи, белыми фасадами, накладной ванной, белой плиткой, керамогранитной плиткой, душевой кабиной, настольной раковиной и белым полом
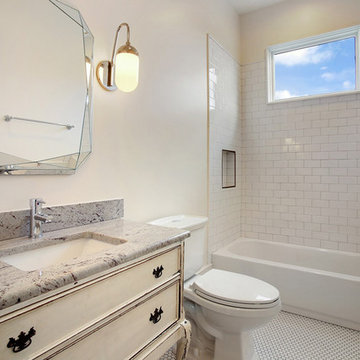
Kid's Bathroom with Contemporary and traditional features (IMOTO Photo)
Свежая идея для дизайна: ванная комната среднего размера в классическом стиле с фасадами островного типа, белыми фасадами, ванной в нише, душем над ванной, раздельным унитазом, белой плиткой, плиткой кабанчик, белыми стенами, полом из керамогранита, душевой кабиной, врезной раковиной, столешницей из гранита, белым полом и шторкой для ванной - отличное фото интерьера
Свежая идея для дизайна: ванная комната среднего размера в классическом стиле с фасадами островного типа, белыми фасадами, ванной в нише, душем над ванной, раздельным унитазом, белой плиткой, плиткой кабанчик, белыми стенами, полом из керамогранита, душевой кабиной, врезной раковиной, столешницей из гранита, белым полом и шторкой для ванной - отличное фото интерьера
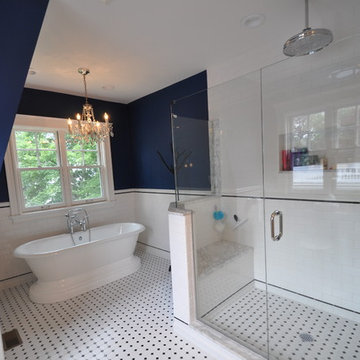
На фото: большая главная ванная комната в стиле неоклассика (современная классика) с фасадами с выступающей филенкой, белыми фасадами, отдельно стоящей ванной, угловым душем, белой плиткой, керамической плиткой, синими стенами, полом из керамической плитки, накладной раковиной, столешницей из гранита, белым полом и душем с распашными дверями с
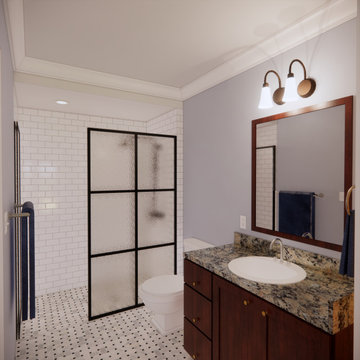
На фото: маленькая ванная комната в классическом стиле с фасадами в стиле шейкер, темными деревянными фасадами, душем без бортиков, унитазом-моноблоком, белой плиткой, плиткой кабанчик, синими стенами, полом из керамогранита, душевой кабиной, накладной раковиной, столешницей из гранита, белым полом, душем с распашными дверями, разноцветной столешницей, тумбой под одну раковину и встроенной тумбой для на участке и в саду
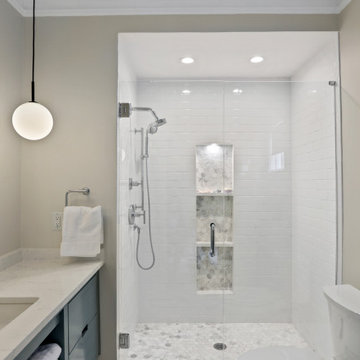
Пример оригинального дизайна: маленькая ванная комната в стиле модернизм с плоскими фасадами, бирюзовыми фасадами, открытым душем, белой плиткой, плиткой кабанчик, бежевыми стенами, полом из керамической плитки, столешницей из гранита, белым полом, душем с распашными дверями, белой столешницей, душевой кабиной и врезной раковиной для на участке и в саду
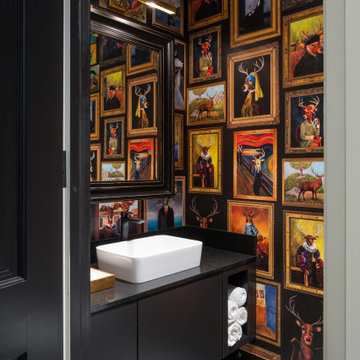
Свежая идея для дизайна: туалет среднего размера в стиле фьюжн с плоскими фасадами, черными фасадами, разноцветными стенами, полом из керамической плитки, раковиной с пьедесталом, столешницей из гранита, белым полом, черной столешницей, подвесной тумбой и обоями на стенах - отличное фото интерьера
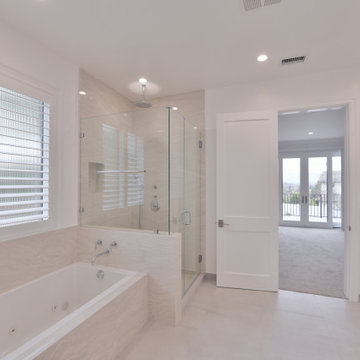
@BuildCisco 1-877-BUILD-57
Пример оригинального дизайна: детский совмещенный санузел среднего размера в стиле неоклассика (современная классика) с фасадами в стиле шейкер, белыми фасадами, накладной ванной, угловым душем, инсталляцией, белой плиткой, мраморной плиткой, белыми стенами, полом из керамогранита, столешницей из гранита, белым полом, белой столешницей, тумбой под две раковины, встроенной тумбой и сводчатым потолком
Пример оригинального дизайна: детский совмещенный санузел среднего размера в стиле неоклассика (современная классика) с фасадами в стиле шейкер, белыми фасадами, накладной ванной, угловым душем, инсталляцией, белой плиткой, мраморной плиткой, белыми стенами, полом из керамогранита, столешницей из гранита, белым полом, белой столешницей, тумбой под две раковины, встроенной тумбой и сводчатым потолком
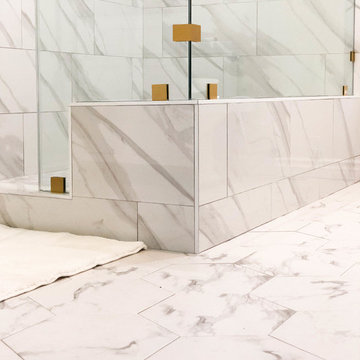
Pasadena, CA - Complete Bathroom Addition to an Existing House
For this Master Bathroom Addition to an Existing Home, we first framed out the home extension, and established a water line for Bathroom. Following the framing process, we then installed the drywall, insulation, windows and rough plumbing and rough electrical.
After the room had been established, we then installed all of the tile; shower enclosure, backsplash and flooring.
Upon the finishing of the tile installation, we then installed all of the sliding barn door, all fixtures, vanity, toilet, lighting and all other needed requirements per the Bathroom Addition.
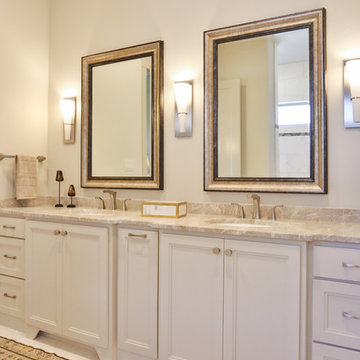
Master Bathroom in 2018 tour home. Features white tile floor, granite countertops, alder wood cabinets, walk in shower, and walk in closet.
Пример оригинального дизайна: большая главная ванная комната в классическом стиле с фасадами с утопленной филенкой, бежевыми фасадами, отдельно стоящей ванной, угловым душем, раздельным унитазом, белой плиткой, цементной плиткой, бежевыми стенами, полом из цементной плитки, врезной раковиной, столешницей из гранита, белым полом, открытым душем и бежевой столешницей
Пример оригинального дизайна: большая главная ванная комната в классическом стиле с фасадами с утопленной филенкой, бежевыми фасадами, отдельно стоящей ванной, угловым душем, раздельным унитазом, белой плиткой, цементной плиткой, бежевыми стенами, полом из цементной плитки, врезной раковиной, столешницей из гранита, белым полом, открытым душем и бежевой столешницей
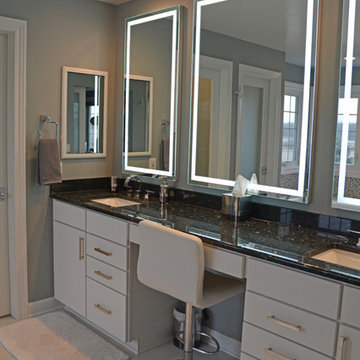
This glamorous, contemporary bathroom design is based on the Aria Hotel in Las Vegas, and certainly evokes the style and atmosphere of a Las Vegas hotel. The large, frameless glass enclosed Steamist steam shower is an amazing centerpiece for this design, and offers the perfect spot to unwind. The shower includes a stunning mosaic tile design, recessed lighting, and two recessed storage niches. If you prefer a soak in the tub, the adjacent Sterling bathtub is a soothing spot next to the bright windows. A separate toilet compartment offers privacy with a frosted glass door. The Aristokraft vanity with Jeffrey Alexander hardware is fit for a Las Vegas high roller, with sleek, white flat-panel cabinetry topped by a dark granite countertop. Two sinks sit on either side of a central make-up vanity, with three back-lit mirrors offering the perfect place to get ready for a big night out.
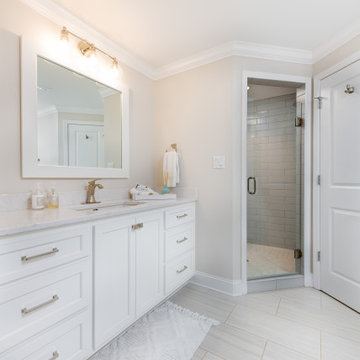
Originally built in 1990 the Heady Lakehouse began as a 2,800SF family retreat and now encompasses over 5,635SF. It is located on a steep yet welcoming lot overlooking a cove on Lake Hartwell that pulls you in through retaining walls wrapped with White Brick into a courtyard laid with concrete pavers in an Ashlar Pattern. This whole home renovation allowed us the opportunity to completely enhance the exterior of the home with all new LP Smartside painted with Amherst Gray with trim to match the Quaker new bone white windows for a subtle contrast. You enter the home under a vaulted tongue and groove white washed ceiling facing an entry door surrounded by White brick.
Once inside you’re encompassed by an abundance of natural light flooding in from across the living area from the 9’ triple door with transom windows above. As you make your way into the living area the ceiling opens up to a coffered ceiling which plays off of the 42” fireplace that is situated perpendicular to the dining area. The open layout provides a view into the kitchen as well as the sunroom with floor to ceiling windows boasting panoramic views of the lake. Looking back you see the elegant touches to the kitchen with Quartzite tops, all brass hardware to match the lighting throughout, and a large 4’x8’ Santorini Blue painted island with turned legs to provide a note of color.
The owner’s suite is situated separate to one side of the home allowing a quiet retreat for the homeowners. Details such as the nickel gap accented bed wall, brass wall mounted bed-side lamps, and a large triple window complete the bedroom. Access to the study through the master bedroom further enhances the idea of a private space for the owners to work. It’s bathroom features clean white vanities with Quartz counter tops, brass hardware and fixtures, an obscure glass enclosed shower with natural light, and a separate toilet room.
The left side of the home received the largest addition which included a new over-sized 3 bay garage with a dog washing shower, a new side entry with stair to the upper and a new laundry room. Over these areas, the stair will lead you to two new guest suites featuring a Jack & Jill Bathroom and their own Lounging and Play Area.
The focal point for entertainment is the lower level which features a bar and seating area. Opposite the bar you walk out on the concrete pavers to a covered outdoor kitchen feature a 48” grill, Large Big Green Egg smoker, 30” Diameter Evo Flat-top Grill, and a sink all surrounded by granite countertops that sit atop a white brick base with stainless steel access doors. The kitchen overlooks a 60” gas fire pit that sits adjacent to a custom gunite eight sided hot tub with travertine coping that looks out to the lake. This elegant and timeless approach to this 5,000SF three level addition and renovation allowed the owner to add multiple sleeping and entertainment areas while rejuvenating a beautiful lake front lot with subtle contrasting colors.
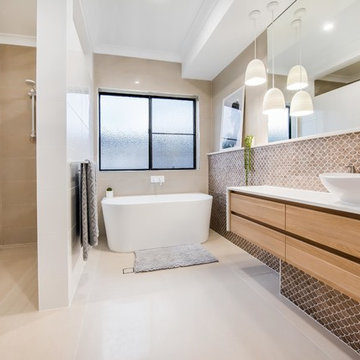
Liz Andrews Photography and Design
Пример оригинального дизайна: большая главная ванная комната в современном стиле с плоскими фасадами, отдельно стоящей ванной, коричневой плиткой, настольной раковиной, открытым душем, белой столешницей, светлыми деревянными фасадами, открытым душем, керамической плиткой, белыми стенами, полом из керамической плитки, столешницей из гранита, белым полом, нишей, тумбой под одну раковину, подвесной тумбой и инсталляцией
Пример оригинального дизайна: большая главная ванная комната в современном стиле с плоскими фасадами, отдельно стоящей ванной, коричневой плиткой, настольной раковиной, открытым душем, белой столешницей, светлыми деревянными фасадами, открытым душем, керамической плиткой, белыми стенами, полом из керамической плитки, столешницей из гранита, белым полом, нишей, тумбой под одну раковину, подвесной тумбой и инсталляцией
Санузел с столешницей из гранита и белым полом – фото дизайна интерьера
8

