Санузел с столешницей из гранита – фото дизайна интерьера
Сортировать:
Бюджет
Сортировать:Популярное за сегодня
121 - 140 из 22 418 фото
1 из 3
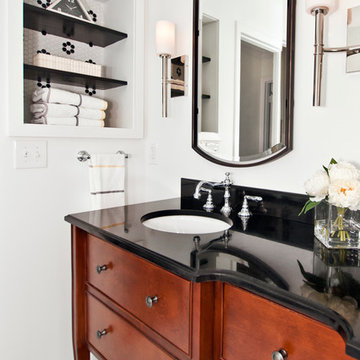
Designer: Terri Sears
Photography: Melissa M. Mills
На фото: главная ванная комната среднего размера в классическом стиле с фасадами цвета дерева среднего тона, душем в нише, раздельным унитазом, черно-белой плиткой, керамогранитной плиткой, белыми стенами, полом из мозаичной плитки, врезной раковиной, столешницей из гранита, разноцветным полом, плоскими фасадами, душем с распашными дверями и черной столешницей с
На фото: главная ванная комната среднего размера в классическом стиле с фасадами цвета дерева среднего тона, душем в нише, раздельным унитазом, черно-белой плиткой, керамогранитной плиткой, белыми стенами, полом из мозаичной плитки, врезной раковиной, столешницей из гранита, разноцветным полом, плоскими фасадами, душем с распашными дверями и черной столешницей с
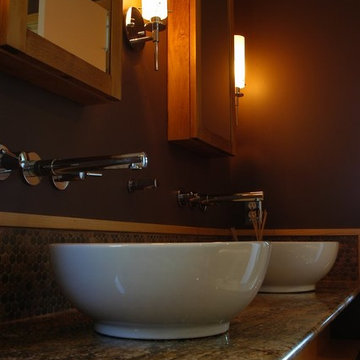
Ryan Edwards
Свежая идея для дизайна: маленькая главная ванная комната в восточном стиле с плоскими фасадами, светлыми деревянными фасадами, накладной ванной, угловым душем, раздельным унитазом, бежевой плиткой, керамогранитной плиткой, коричневыми стенами, полом из керамогранита, настольной раковиной и столешницей из гранита для на участке и в саду - отличное фото интерьера
Свежая идея для дизайна: маленькая главная ванная комната в восточном стиле с плоскими фасадами, светлыми деревянными фасадами, накладной ванной, угловым душем, раздельным унитазом, бежевой плиткой, керамогранитной плиткой, коричневыми стенами, полом из керамогранита, настольной раковиной и столешницей из гранита для на участке и в саду - отличное фото интерьера
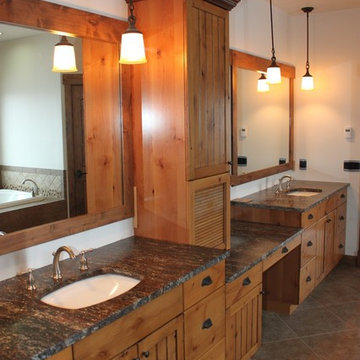
Пример оригинального дизайна: главная ванная комната среднего размера в стиле рустика с фасадами цвета дерева среднего тона, накладной ванной, бежевой плиткой, керамической плиткой, белыми стенами, полом из керамической плитки, врезной раковиной, столешницей из гранита и плоскими фасадами
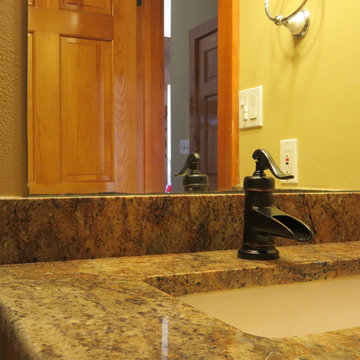
This back hallway powder room had a green tile counter top and back splash. Faucet was polished chrome. This was all removed and replaced with a Granite Counter Top in "Copper Canyon" and a new faucet by Price Feister.

The goal of this project was to upgrade the builder grade finishes and create an ergonomic space that had a contemporary feel. This bathroom transformed from a standard, builder grade bathroom to a contemporary urban oasis. This was one of my favorite projects, I know I say that about most of my projects but this one really took an amazing transformation. By removing the walls surrounding the shower and relocating the toilet it visually opened up the space. Creating a deeper shower allowed for the tub to be incorporated into the wet area. Adding a LED panel in the back of the shower gave the illusion of a depth and created a unique storage ledge. A custom vanity keeps a clean front with different storage options and linear limestone draws the eye towards the stacked stone accent wall.
Houzz Write Up: https://www.houzz.com/magazine/inside-houzz-a-chopped-up-bathroom-goes-streamlined-and-swank-stsetivw-vs~27263720
The layout of this bathroom was opened up to get rid of the hallway effect, being only 7 foot wide, this bathroom needed all the width it could muster. Using light flooring in the form of natural lime stone 12x24 tiles with a linear pattern, it really draws the eye down the length of the room which is what we needed. Then, breaking up the space a little with the stone pebble flooring in the shower, this client enjoyed his time living in Japan and wanted to incorporate some of the elements that he appreciated while living there. The dark stacked stone feature wall behind the tub is the perfect backdrop for the LED panel, giving the illusion of a window and also creates a cool storage shelf for the tub. A narrow, but tasteful, oval freestanding tub fit effortlessly in the back of the shower. With a sloped floor, ensuring no standing water either in the shower floor or behind the tub, every thought went into engineering this Atlanta bathroom to last the test of time. With now adequate space in the shower, there was space for adjacent shower heads controlled by Kohler digital valves. A hand wand was added for use and convenience of cleaning as well. On the vanity are semi-vessel sinks which give the appearance of vessel sinks, but with the added benefit of a deeper, rounded basin to avoid splashing. Wall mounted faucets add sophistication as well as less cleaning maintenance over time. The custom vanity is streamlined with drawers, doors and a pull out for a can or hamper.
A wonderful project and equally wonderful client. I really enjoyed working with this client and the creative direction of this project.
Brushed nickel shower head with digital shower valve, freestanding bathtub, curbless shower with hidden shower drain, flat pebble shower floor, shelf over tub with LED lighting, gray vanity with drawer fronts, white square ceramic sinks, wall mount faucets and lighting under vanity. Hidden Drain shower system. Atlanta Bathroom.
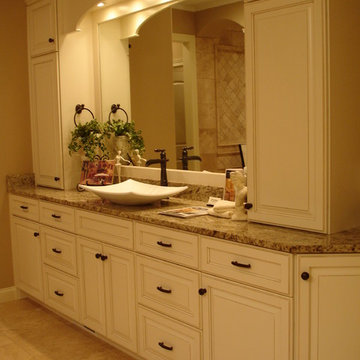
Cornerstone Builders & Assoc, LLC
Источник вдохновения для домашнего уюта: большая главная ванная комната в классическом стиле с бежевой плиткой, каменной плиткой, бежевыми стенами, полом из травертина, настольной раковиной, фасадами с выступающей филенкой, бежевыми фасадами, столешницей из гранита и бежевым полом
Источник вдохновения для домашнего уюта: большая главная ванная комната в классическом стиле с бежевой плиткой, каменной плиткой, бежевыми стенами, полом из травертина, настольной раковиной, фасадами с выступающей филенкой, бежевыми фасадами, столешницей из гранита и бежевым полом

We were commissioned to transform a large run-down flat occupying the ground floor and basement of a grand house in Hampstead into a spectacular contemporary apartment.
The property was originally built for a gentleman artist in the 1870s who installed various features including the gothic panelling and stained glass in the living room, acquired from a French church.
Since its conversion into a boarding house soon after the First World War, and then flats in the 1960s, hardly any remedial work had been undertaken and the property was in a parlous state.
Photography: Bruce Heming
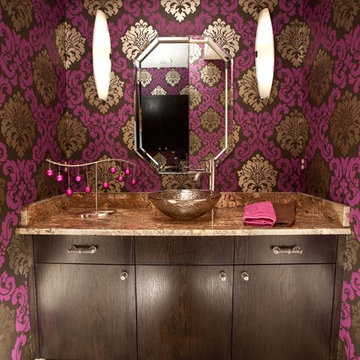
Thomas Grady Photography. Interior Designer Robin Lindley Allied ASID
На фото: туалет в стиле фьюжн с столешницей из гранита, настольной раковиной и коричневой столешницей
На фото: туалет в стиле фьюжн с столешницей из гранита, настольной раковиной и коричневой столешницей
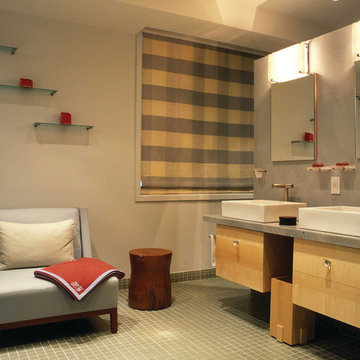
A uniquely modern but down-to-earth Tribeca loft. With an emphasis in organic elements, artisanal lighting, and high-end artwork, we designed a sophisticated interior that oozes a lifestyle of serenity.
The kitchen boasts a stunning open floor plan with unique custom features. A wooden banquette provides the ideal area to spend time with friends and family, enjoying a casual or formal meal. With a breakfast bar was designed with double layered countertops, creating space between the cook and diners.
The rest of the home is dressed in tranquil creams with high contrasting espresso and black hues. Contemporary furnishings can be found throughout, which set the perfect backdrop to the extraordinarily unique pendant lighting.
Project Location: New York. Project designed by interior design firm, Betty Wasserman Art & Interiors. From their Chelsea base, they serve clients in Manhattan and throughout New York City, as well as across the tri-state area and in The Hamptons.
For more about Betty Wasserman, click here: https://www.bettywasserman.com/
To learn more about this project, click here: https://www.bettywasserman.com/spaces/tribeca-townhouse
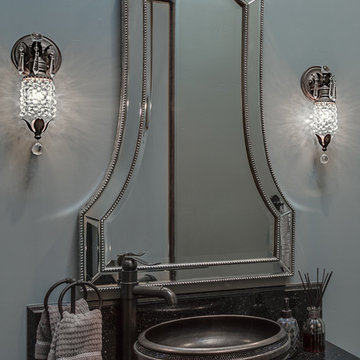
Drufer Photography
На фото: маленький туалет в стиле неоклассика (современная классика) с плоскими фасадами, темными деревянными фасадами, столешницей из гранита и синими стенами для на участке и в саду с
На фото: маленький туалет в стиле неоклассика (современная классика) с плоскими фасадами, темными деревянными фасадами, столешницей из гранита и синими стенами для на участке и в саду с
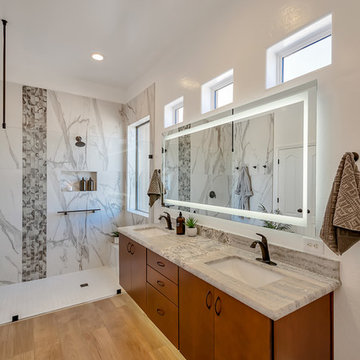
DEMO - We removed the tub shower combo, flooring, vanities, commode room walls, and removed the mirrored doors to the master closet.
THE REMODEL - We created a large zero threshold walk-in shower that is complete with 24x48 Charme series Calcatta Gold LARGE format tiles and a a 12” deco column down the middle with a 2x6 Abaco Mosaic. For the vanity, we added a beautiful floating cabinet topped with Monte Cristo Granite in a Satin finish. The under cabinet lighting and light up Mirror were supplied by our client. The wood look tile flooring was also installed throughout the bathroom, bedroom, and a few other rooms throughout the home. Finally, After removing those walls for the commode room, we were able to open up more room for the overall bathroom and then we reframed the Master Closet opening to add double doors & framed a new entry door.
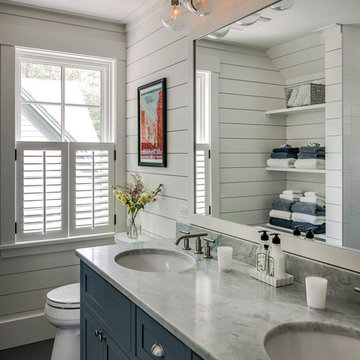
Rob Karosis Photography
Стильный дизайн: детская ванная комната в стиле кантри с фасадами в стиле шейкер, синими фасадами, белой плиткой, белыми стенами, полом из керамогранита, врезной раковиной, столешницей из гранита, серым полом и серой столешницей - последний тренд
Стильный дизайн: детская ванная комната в стиле кантри с фасадами в стиле шейкер, синими фасадами, белой плиткой, белыми стенами, полом из керамогранита, врезной раковиной, столешницей из гранита, серым полом и серой столешницей - последний тренд
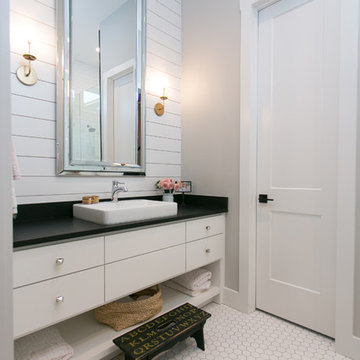
Пример оригинального дизайна: детская ванная комната среднего размера в стиле кантри с плоскими фасадами, белыми фасадами, отдельно стоящей ванной, душем в нише, унитазом-моноблоком, серой плиткой, серыми стенами, полом из керамической плитки, настольной раковиной, столешницей из гранита, белым полом и душем с распашными дверями

Источник вдохновения для домашнего уюта: большой туалет в стиле рустика с плоскими фасадами, фасадами цвета дерева среднего тона, бежевыми стенами, светлым паркетным полом, врезной раковиной и столешницей из гранита
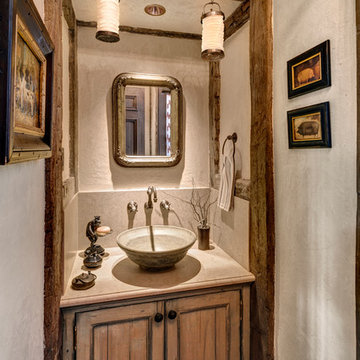
HOBI Award 2013 - Winner - Custom Home of the Year
HOBI Award 2013 - Winner - Project of the Year
HOBI Award 2013 - Winner - Best Custom Home 6,000-7,000 SF
HOBI Award 2013 - Winner - Best Remodeled Home $2 Million - $3 Million
Brick Industry Associates 2013 Brick in Architecture Awards 2013 - Best in Class - Residential- Single Family
AIA Connecticut 2014 Alice Washburn Awards 2014 - Honorable Mention - New Construction
athome alist Award 2014 - Finalist - Residential Architecture
Charles Hilton Architects
Woodruff/Brown Architectural Photography
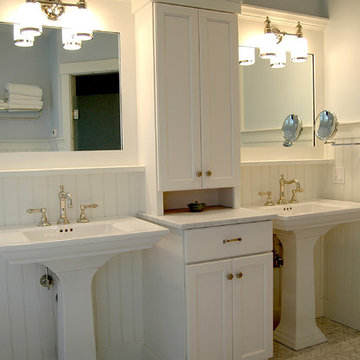
Свежая идея для дизайна: главная ванная комната среднего размера в стиле фьюжн с фасадами в стиле шейкер, белыми фасадами, синими стенами, мраморным полом, раковиной с пьедесталом и столешницей из гранита - отличное фото интерьера

This Italian Villa bathroom vanity features a custom built-in dark wood vanity.
Стильный дизайн: огромная главная ванная комната в средиземноморском стиле с фасадами островного типа, коричневыми фасадами, отдельно стоящей ванной, душем в нише, унитазом-моноблоком, разноцветной плиткой, зеркальной плиткой, разноцветными стенами, полом из травертина, настольной раковиной, столешницей из гранита, разноцветным полом, открытым душем и разноцветной столешницей - последний тренд
Стильный дизайн: огромная главная ванная комната в средиземноморском стиле с фасадами островного типа, коричневыми фасадами, отдельно стоящей ванной, душем в нише, унитазом-моноблоком, разноцветной плиткой, зеркальной плиткой, разноцветными стенами, полом из травертина, настольной раковиной, столешницей из гранита, разноцветным полом, открытым душем и разноцветной столешницей - последний тренд
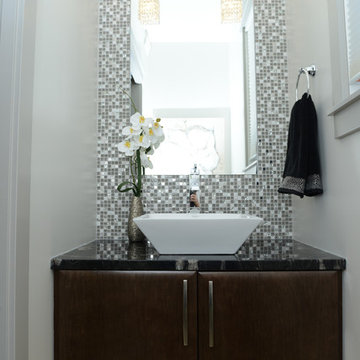
Источник вдохновения для домашнего уюта: туалет среднего размера в современном стиле с плоскими фасадами, темными деревянными фасадами, серой плиткой, плиткой мозаикой, серыми стенами, настольной раковиной и столешницей из гранита
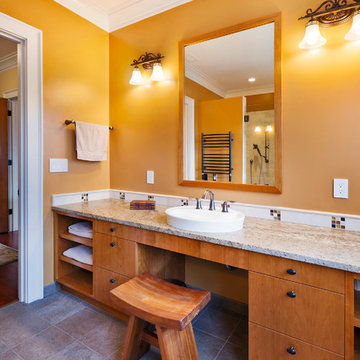
Christopher Nelson photos
Идея дизайна: ванная комната в классическом стиле с настольной раковиной, плоскими фасадами, фасадами цвета дерева среднего тона, столешницей из гранита, белой плиткой, керамической плиткой и желтыми стенами
Идея дизайна: ванная комната в классическом стиле с настольной раковиной, плоскими фасадами, фасадами цвета дерева среднего тона, столешницей из гранита, белой плиткой, керамической плиткой и желтыми стенами
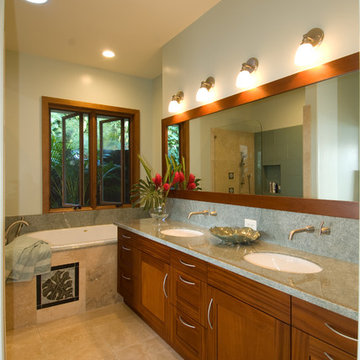
Пример оригинального дизайна: главная ванная комната в морском стиле с фасадами в стиле шейкер, фасадами цвета дерева среднего тона, накладной ванной, угловым душем, синими стенами, полом из керамической плитки, врезной раковиной, столешницей из гранита, бежевым полом и открытым душем
Санузел с столешницей из гранита – фото дизайна интерьера
7

