Санузел с столешницей из дерева и столешницей из переработанного стекла – фото дизайна интерьера
Сортировать:
Бюджет
Сортировать:Популярное за сегодня
181 - 200 из 32 258 фото
1 из 3
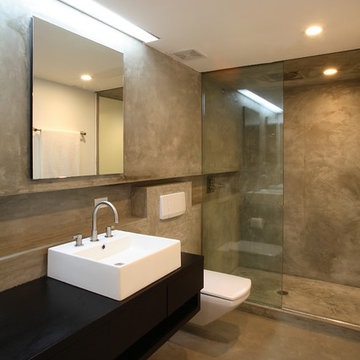
View of bathroom.
Photography by Rob Kassabian
Идея дизайна: большая главная ванная комната в современном стиле с настольной раковиной, столешницей из дерева, инсталляцией, бетонным полом, черной столешницей, открытым душем, бежевой плиткой, черными стенами, бежевым полом и открытым душем
Идея дизайна: большая главная ванная комната в современном стиле с настольной раковиной, столешницей из дерева, инсталляцией, бетонным полом, черной столешницей, открытым душем, бежевой плиткой, черными стенами, бежевым полом и открытым душем
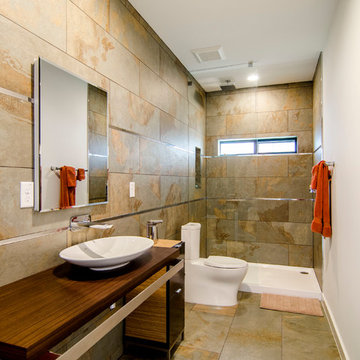
This contemporary bathroom is sleek with a floating vanity and floor tiles from Porcelanosa that move up the wall. The metallic strips break up all the tile and give it a touch of shine. Photos by Versatile Imaging
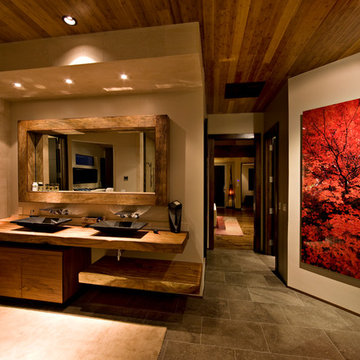
На фото: ванная комната в современном стиле с настольной раковиной, плоскими фасадами, фасадами цвета дерева среднего тона, столешницей из дерева и бежевой плиткой

This large bathroom is a modern luxury with stand alone bathtub and frameless glass shower.
Call GoodFellas Construction for a free estimate!
GoodFellasConstruction.com
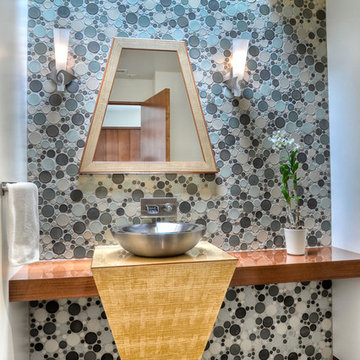
Contemporary powder room with stainless steel vessel sink. Wall mounted faucet and custom colored "circle" tile by Pratt and Larson. Custom designed contemporary sink base. Lights from Italy.
Photos by Don Anderson

На фото: большая главная ванная комната в классическом стиле с ванной на ножках, темными деревянными фасадами, бежевыми стенами, полом из травертина, накладной раковиной, столешницей из дерева, бежевым полом, коричневой столешницей и фасадами с выступающей филенкой с
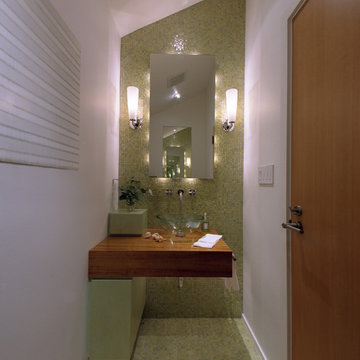
Photo by Eric Zepeda
На фото: маленький туалет в стиле модернизм с плиткой мозаикой, зеленой плиткой, плоскими фасадами, фасадами цвета дерева среднего тона, раздельным унитазом, белыми стенами, полом из керамической плитки, настольной раковиной, столешницей из дерева и бежевым полом для на участке и в саду с
На фото: маленький туалет в стиле модернизм с плиткой мозаикой, зеленой плиткой, плоскими фасадами, фасадами цвета дерева среднего тона, раздельным унитазом, белыми стенами, полом из керамической плитки, настольной раковиной, столешницей из дерева и бежевым полом для на участке и в саду с

Photo by Pete Molick
Свежая идея для дизайна: ванная комната в стиле модернизм с стеклянной плиткой, столешницей из дерева, душем без бортиков, синей плиткой, полом из керамогранита, белыми стенами, серым полом и черной столешницей - отличное фото интерьера
Свежая идея для дизайна: ванная комната в стиле модернизм с стеклянной плиткой, столешницей из дерева, душем без бортиков, синей плиткой, полом из керамогранита, белыми стенами, серым полом и черной столешницей - отличное фото интерьера

Contrasting materials in the master bathroom with a view from the shower.
Стильный дизайн: главная ванная комната среднего размера в современном стиле с настольной раковиной, плоскими фасадами, темными деревянными фасадами, накладной ванной, угловым душем, бежевой плиткой, темным паркетным полом, столешницей из дерева, каменной плиткой, белыми стенами, черной столешницей и окном - последний тренд
Стильный дизайн: главная ванная комната среднего размера в современном стиле с настольной раковиной, плоскими фасадами, темными деревянными фасадами, накладной ванной, угловым душем, бежевой плиткой, темным паркетным полом, столешницей из дерева, каменной плиткой, белыми стенами, черной столешницей и окном - последний тренд
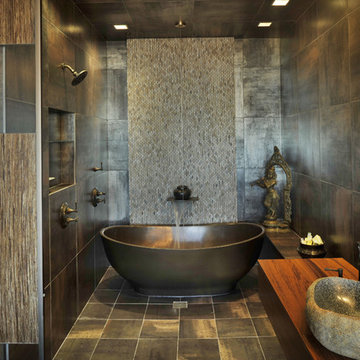
Свежая идея для дизайна: ванная комната в восточном стиле с отдельно стоящей ванной, плиткой мозаикой, настольной раковиной, столешницей из дерева и коричневой столешницей - отличное фото интерьера

Shiplap walls and ceiling, pedestal sink, white oak hardwood flooring.
Стильный дизайн: туалет с коричневыми фасадами, унитазом-моноблоком, бежевыми стенами, темным паркетным полом, раковиной с пьедесталом, столешницей из дерева, коричневым полом, коричневой столешницей, напольной тумбой, потолком из вагонки и стенами из вагонки - последний тренд
Стильный дизайн: туалет с коричневыми фасадами, унитазом-моноблоком, бежевыми стенами, темным паркетным полом, раковиной с пьедесталом, столешницей из дерева, коричневым полом, коричневой столешницей, напольной тумбой, потолком из вагонки и стенами из вагонки - последний тренд

Add elegance to your bathroom when you choose from Fine Fixtures’ rounded vessels. With their sleek, curved sides, and spherical appearances, these rounded vessels present a modern and fresh look, allowing you to easily upgrade your bathroom design. Although simple, their chic and upscale styles feature a visible grace that creates an instant focal point.
The glossy white finish provides a multitude of styling options; the vessels can be paired with dark, bold colors for a stark contrast or lighter, muted colors for a more subtle statement. A wide array of sizes and styles allows for you to choose the perfect sink to match your bathroom, and Fine Fixtures’ hallmark—a winning combination of quality and beauty—will ensure that it lasts for years.

Пример оригинального дизайна: главная ванная комната среднего размера в стиле лофт с светлыми деревянными фасадами, полновстраиваемой ванной, душем над ванной, унитазом-моноблоком, серой плиткой, керамической плиткой, белыми стенами, полом из плитки под дерево, накладной раковиной, столешницей из дерева, коричневым полом, душем с распашными дверями, коричневой столешницей, тумбой под одну раковину, напольной тумбой и плоскими фасадами
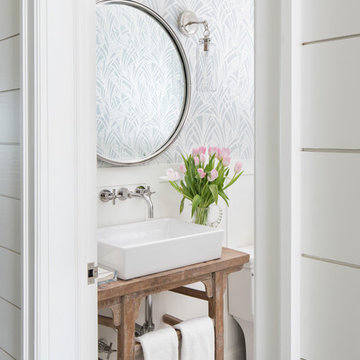
Свежая идея для дизайна: ванная комната в морском стиле с фасадами цвета дерева среднего тона, белыми стенами, настольной раковиной, столешницей из дерева, белым полом и коричневой столешницей - отличное фото интерьера

a palette of heath wall tile (in kpfa green), large format terrazzo flooring, and painted flat-panel cabinetry, make for a playful and spacious secondary bathroom

SeaThru is a new, waterfront, modern home. SeaThru was inspired by the mid-century modern homes from our area, known as the Sarasota School of Architecture.
This homes designed to offer more than the standard, ubiquitous rear-yard waterfront outdoor space. A central courtyard offer the residents a respite from the heat that accompanies west sun, and creates a gorgeous intermediate view fro guest staying in the semi-attached guest suite, who can actually SEE THROUGH the main living space and enjoy the bay views.
Noble materials such as stone cladding, oak floors, composite wood louver screens and generous amounts of glass lend to a relaxed, warm-contemporary feeling not typically common to these types of homes.
Photos by Ryan Gamma Photography

A farmhouse style was achieved in this new construction home by keeping the details clean and simple. Shaker style cabinets and square stair parts moldings set the backdrop for incorporating our clients’ love of Asian antiques. We had fun re-purposing the different pieces she already had: two were made into bathroom vanities; and the turquoise console became the star of the house, welcoming visitors as they walk through the front door.
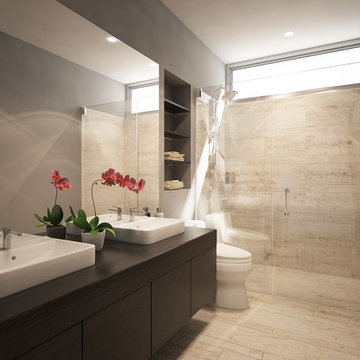
3D Rendering prepared as part of a pre-marketing campaign for potential buyers of a new condominium development in San Francisco
На фото: маленькая ванная комната в стиле модернизм с настольной раковиной, плоскими фасадами, темными деревянными фасадами, столешницей из дерева, душем без бортиков, унитазом-моноблоком, бежевой плиткой, каменной плиткой, коричневыми стенами, душевой кабиной и коричневой столешницей для на участке и в саду с
На фото: маленькая ванная комната в стиле модернизм с настольной раковиной, плоскими фасадами, темными деревянными фасадами, столешницей из дерева, душем без бортиков, унитазом-моноблоком, бежевой плиткой, каменной плиткой, коричневыми стенами, душевой кабиной и коричневой столешницей для на участке и в саду с
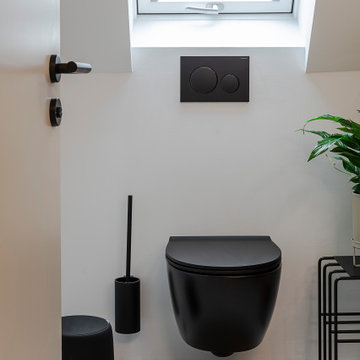
Das Highlight des kleine Familienbades ist die begehbare Dusche. Der kleine Raum wurde mit einer großen Spiegelfläche an einer Wandseite erweitert und durch den Einsatz von Lichtquellen atmosphärisch aufgewertet. Schwarze, moderne Details stehen im Kontrast zu natürlichen Materialien.

This transformation started with a builder grade bathroom and was expanded into a sauna wet room. With cedar walls and ceiling and a custom cedar bench, the sauna heats the space for a relaxing dry heat experience. The goal of this space was to create a sauna in the secondary bathroom and be as efficient as possible with the space. This bathroom transformed from a standard secondary bathroom to a ergonomic spa without impacting the functionality of the bedroom.
This project was super fun, we were working inside of a guest bedroom, to create a functional, yet expansive bathroom. We started with a standard bathroom layout and by building out into the large guest bedroom that was used as an office, we were able to create enough square footage in the bathroom without detracting from the bedroom aesthetics or function. We worked with the client on her specific requests and put all of the materials into a 3D design to visualize the new space.
Houzz Write Up: https://www.houzz.com/magazine/bathroom-of-the-week-stylish-spa-retreat-with-a-real-sauna-stsetivw-vs~168139419
The layout of the bathroom needed to change to incorporate the larger wet room/sauna. By expanding the room slightly it gave us the needed space to relocate the toilet, the vanity and the entrance to the bathroom allowing for the wet room to have the full length of the new space.
This bathroom includes a cedar sauna room that is incorporated inside of the shower, the custom cedar bench follows the curvature of the room's new layout and a window was added to allow the natural sunlight to come in from the bedroom. The aromatic properties of the cedar are delightful whether it's being used with the dry sauna heat and also when the shower is steaming the space. In the shower are matching porcelain, marble-look tiles, with architectural texture on the shower walls contrasting with the warm, smooth cedar boards. Also, by increasing the depth of the toilet wall, we were able to create useful towel storage without detracting from the room significantly.
This entire project and client was a joy to work with.
Санузел с столешницей из дерева и столешницей из переработанного стекла – фото дизайна интерьера
10

