Санузел с столешницей из дерева и столешницей из оникса – фото дизайна интерьера
Сортировать:
Бюджет
Сортировать:Популярное за сегодня
21 - 40 из 34 554 фото
1 из 3

Interior Design by Melisa Clement Designs, Photography by Twist Tours
На фото: туалет в скандинавском стиле с плоскими фасадами, темными деревянными фасадами, разноцветными стенами, настольной раковиной, столешницей из дерева, разноцветным полом, коричневой столешницей, белой плиткой и полом из цементной плитки с
На фото: туалет в скандинавском стиле с плоскими фасадами, темными деревянными фасадами, разноцветными стенами, настольной раковиной, столешницей из дерева, разноцветным полом, коричневой столешницей, белой плиткой и полом из цементной плитки с
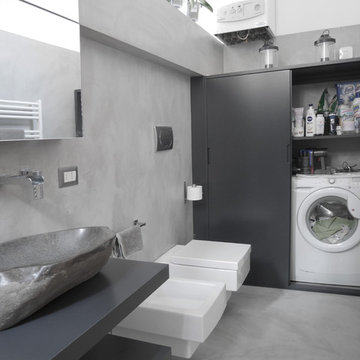
fotografia di Maurizio Splendore
Свежая идея для дизайна: ванная комната среднего размера в современном стиле с плоскими фасадами, серыми фасадами, душем в нише, инсталляцией, серой плиткой, серыми стенами, бетонным полом, душевой кабиной, настольной раковиной, столешницей из дерева, серым полом, душем с раздвижными дверями и серой столешницей - отличное фото интерьера
Свежая идея для дизайна: ванная комната среднего размера в современном стиле с плоскими фасадами, серыми фасадами, душем в нише, инсталляцией, серой плиткой, серыми стенами, бетонным полом, душевой кабиной, настольной раковиной, столешницей из дерева, серым полом, душем с раздвижными дверями и серой столешницей - отличное фото интерьера

Réfection totale de cette salle d'eau, style atelier, vintage réchauffé par des éléments en bois.
Photo : Léandre Cheron
Пример оригинального дизайна: маленькая ванная комната в современном стиле с душем без бортиков, инсталляцией, плиткой кабанчик, белыми стенами, полом из цементной плитки, столешницей из дерева, черным полом, открытыми фасадами, фасадами цвета дерева среднего тона, белой плиткой, душевой кабиной, настольной раковиной, открытым душем и бежевой столешницей для на участке и в саду
Пример оригинального дизайна: маленькая ванная комната в современном стиле с душем без бортиков, инсталляцией, плиткой кабанчик, белыми стенами, полом из цементной плитки, столешницей из дерева, черным полом, открытыми фасадами, фасадами цвета дерева среднего тона, белой плиткой, душевой кабиной, настольной раковиной, открытым душем и бежевой столешницей для на участке и в саду
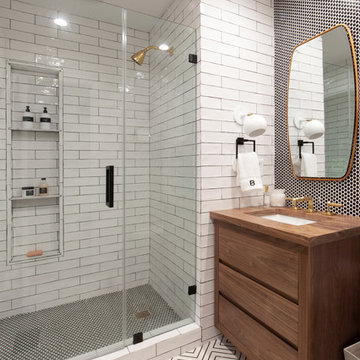
На фото: ванная комната в стиле кантри с плоскими фасадами, фасадами цвета дерева среднего тона, угловым душем, черно-белой плиткой, плиткой кабанчик, душевой кабиной, врезной раковиной, столешницей из дерева, белым полом, душем с распашными дверями и коричневой столешницей

Building Design, Plans, and Interior Finishes by: Fluidesign Studio I Builder: Schmidt Homes Remodeling I Photographer: Seth Benn Photography
На фото: ванная комната среднего размера в стиле кантри с раздельным унитазом, фасадами цвета дерева среднего тона, черными стенами, настольной раковиной, столешницей из дерева, разноцветным полом, коричневой столешницей, зеркалом с подсветкой и плоскими фасадами с
На фото: ванная комната среднего размера в стиле кантри с раздельным унитазом, фасадами цвета дерева среднего тона, черными стенами, настольной раковиной, столешницей из дерева, разноцветным полом, коричневой столешницей, зеркалом с подсветкой и плоскими фасадами с
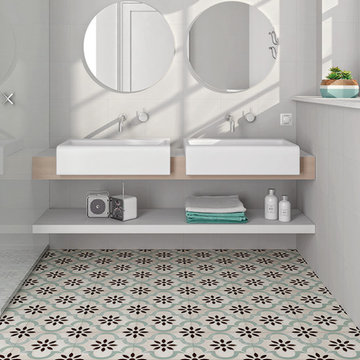
На фото: ванная комната среднего размера в современном стиле с открытыми фасадами, серыми фасадами, серыми стенами, полом из керамогранита, душевой кабиной, настольной раковиной, столешницей из дерева и разноцветным полом

Photography by Shannon McGrath
Свежая идея для дизайна: ванная комната в стиле неоклассика (современная классика) с настольной раковиной, столешницей из дерева, открытым душем, белой плиткой, белыми стенами, открытым душем и коричневой столешницей - отличное фото интерьера
Свежая идея для дизайна: ванная комната в стиле неоклассика (современная классика) с настольной раковиной, столешницей из дерева, открытым душем, белой плиткой, белыми стенами, открытым душем и коричневой столешницей - отличное фото интерьера

Eve Wilson
Источник вдохновения для домашнего уюта: ванная комната среднего размера со стиральной машиной в современном стиле с отдельно стоящей ванной, полом из мозаичной плитки, белыми фасадами, открытым душем, белой плиткой, плиткой мозаикой, белыми стенами, столешницей из дерева и коричневой столешницей
Источник вдохновения для домашнего уюта: ванная комната среднего размера со стиральной машиной в современном стиле с отдельно стоящей ванной, полом из мозаичной плитки, белыми фасадами, открытым душем, белой плиткой, плиткой мозаикой, белыми стенами, столешницей из дерева и коричневой столешницей
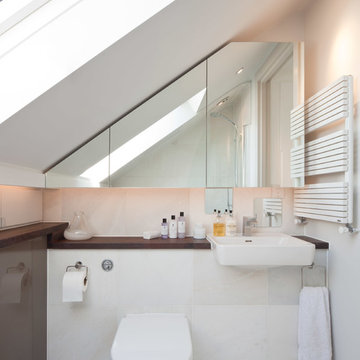
Stale Eriksen
Пример оригинального дизайна: маленькая ванная комната в современном стиле с столешницей из дерева, белой плиткой, каменной плиткой, унитазом-моноблоком и коричневой столешницей для на участке и в саду
Пример оригинального дизайна: маленькая ванная комната в современном стиле с столешницей из дерева, белой плиткой, каменной плиткой, унитазом-моноблоком и коричневой столешницей для на участке и в саду
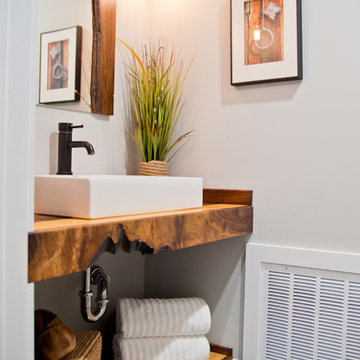
Wood is the secret to this Zen-inspired bathroom's success. The design and the client loved the unique and organic countertop shape. The decor is minimal, the lighting feels ambient, the stones and water in the simple classic vessel echo a zen fountain.
How peaceful would your friends feel in this bathroom? The style feels effortless and offers a respite in a private space.

Steve Tague
На фото: туалет среднего размера в современном стиле с настольной раковиной, столешницей из дерева, разноцветными стенами, бетонным полом и коричневой столешницей
На фото: туалет среднего размера в современном стиле с настольной раковиной, столешницей из дерева, разноцветными стенами, бетонным полом и коричневой столешницей

Bonus Room Bathroom shares open space with Loft Bedroom - Interior Architecture: HAUS | Architecture + BRUSFO - Construction Management: WERK | Build - Photo: HAUS | Architecture
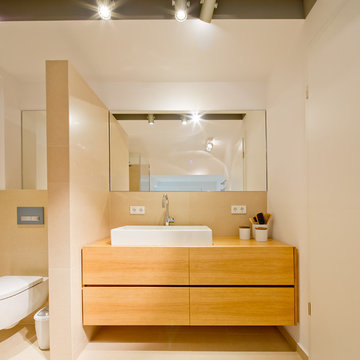
Foto: Julia Vogel | Köln
Источник вдохновения для домашнего уюта: большая ванная комната в современном стиле с плоскими фасадами, фасадами цвета дерева среднего тона, инсталляцией, бежевой плиткой, керамической плиткой, белыми стенами, настольной раковиной, столешницей из дерева и коричневой столешницей
Источник вдохновения для домашнего уюта: большая ванная комната в современном стиле с плоскими фасадами, фасадами цвета дерева среднего тона, инсталляцией, бежевой плиткой, керамической плиткой, белыми стенами, настольной раковиной, столешницей из дерева и коричневой столешницей

Encaustic tiles with bespoke backlit feature.
Morgan Hill-Murphy
На фото: главная ванная комната в средиземноморском стиле с настольной раковиной, столешницей из дерева, отдельно стоящей ванной, разноцветной плиткой, каменной плиткой, разноцветными стенами, разноцветным полом, коричневой столешницей и акцентной стеной с
На фото: главная ванная комната в средиземноморском стиле с настольной раковиной, столешницей из дерева, отдельно стоящей ванной, разноцветной плиткой, каменной плиткой, разноцветными стенами, разноцветным полом, коричневой столешницей и акцентной стеной с
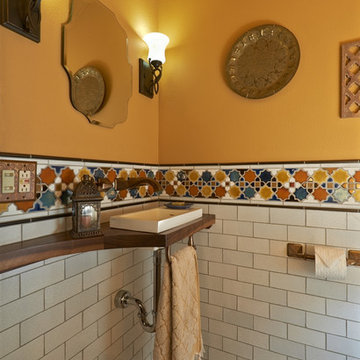
Design by Robin Rigby Fisher CMKBD/CAPS.
Remodel by Forte Construction.
Photos by Dale Lang of NW Architectural Photography.
На фото: туалет в средиземноморском стиле с настольной раковиной, столешницей из дерева и разноцветной плиткой с
На фото: туалет в средиземноморском стиле с настольной раковиной, столешницей из дерева и разноцветной плиткой с

Fully remodeled master bathroom was reimaged to fit the lifestyle and personality of the client. Complete with a full-sized freestanding bathtub, customer vanity, wall mounted fixtures and standalone shower.

Bold color in a turn-of-the-century home with an odd layout, and beautiful natural light. A two-tone shower room with Kohler fixtures, and a custom walnut vanity shine against traditional hexagon floor pattern. Photography: @erinkonrathphotography Styling: Natalie Marotta Style

This transformation started with a builder grade bathroom and was expanded into a sauna wet room. With cedar walls and ceiling and a custom cedar bench, the sauna heats the space for a relaxing dry heat experience. The goal of this space was to create a sauna in the secondary bathroom and be as efficient as possible with the space. This bathroom transformed from a standard secondary bathroom to a ergonomic spa without impacting the functionality of the bedroom.
This project was super fun, we were working inside of a guest bedroom, to create a functional, yet expansive bathroom. We started with a standard bathroom layout and by building out into the large guest bedroom that was used as an office, we were able to create enough square footage in the bathroom without detracting from the bedroom aesthetics or function. We worked with the client on her specific requests and put all of the materials into a 3D design to visualize the new space.
Houzz Write Up: https://www.houzz.com/magazine/bathroom-of-the-week-stylish-spa-retreat-with-a-real-sauna-stsetivw-vs~168139419
The layout of the bathroom needed to change to incorporate the larger wet room/sauna. By expanding the room slightly it gave us the needed space to relocate the toilet, the vanity and the entrance to the bathroom allowing for the wet room to have the full length of the new space.
This bathroom includes a cedar sauna room that is incorporated inside of the shower, the custom cedar bench follows the curvature of the room's new layout and a window was added to allow the natural sunlight to come in from the bedroom. The aromatic properties of the cedar are delightful whether it's being used with the dry sauna heat and also when the shower is steaming the space. In the shower are matching porcelain, marble-look tiles, with architectural texture on the shower walls contrasting with the warm, smooth cedar boards. Also, by increasing the depth of the toilet wall, we were able to create useful towel storage without detracting from the room significantly.
This entire project and client was a joy to work with.

Источник вдохновения для домашнего уюта: огромная главная ванная комната в белых тонах с отделкой деревом в современном стиле с душем без бортиков, бежевой плиткой, керамической плиткой, бежевыми стенами, полом из керамической плитки, настольной раковиной, столешницей из дерева, бежевым полом, тумбой под две раковины, встроенной тумбой и плоскими фасадами

Subway tiles with pattern design. Vinyl plank flooring wood look.
Пример оригинального дизайна: ванная комната среднего размера в классическом стиле с фасадами в стиле шейкер, темными деревянными фасадами, ванной в нише, душем над ванной, раздельным унитазом, желтой плиткой, керамической плиткой, бежевыми стенами, полом из винила, настольной раковиной, столешницей из дерева, коричневым полом, шторкой для ванной, коричневой столешницей, нишей, тумбой под одну раковину и напольной тумбой
Пример оригинального дизайна: ванная комната среднего размера в классическом стиле с фасадами в стиле шейкер, темными деревянными фасадами, ванной в нише, душем над ванной, раздельным унитазом, желтой плиткой, керамической плиткой, бежевыми стенами, полом из винила, настольной раковиной, столешницей из дерева, коричневым полом, шторкой для ванной, коричневой столешницей, нишей, тумбой под одну раковину и напольной тумбой
Санузел с столешницей из дерева и столешницей из оникса – фото дизайна интерьера
2

