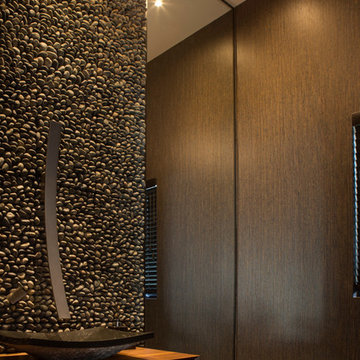Санузел с столешницей из дерева и столешницей из гранита – фото дизайна интерьера
Сортировать:
Бюджет
Сортировать:Популярное за сегодня
21 - 40 из 146 604 фото
1 из 3
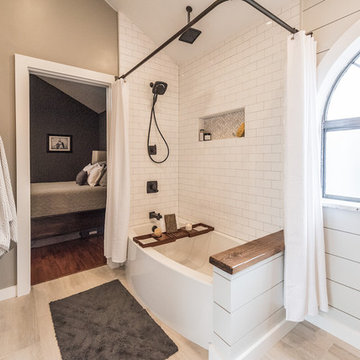
Photos by Darby Kate Photography
На фото: главная ванная комната среднего размера в стиле кантри с фасадами в стиле шейкер, серыми фасадами, ванной в нише, душем над ванной, унитазом-моноблоком, серой плиткой, керамогранитной плиткой, серыми стенами, полом из керамогранита, врезной раковиной и столешницей из гранита с
На фото: главная ванная комната среднего размера в стиле кантри с фасадами в стиле шейкер, серыми фасадами, ванной в нише, душем над ванной, унитазом-моноблоком, серой плиткой, керамогранитной плиткой, серыми стенами, полом из керамогранита, врезной раковиной и столешницей из гранита с
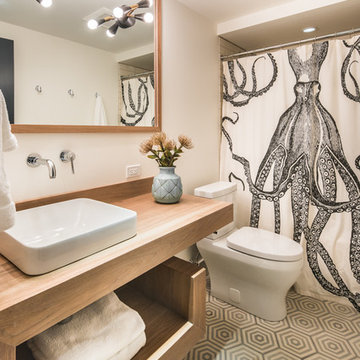
A Vermont second home renovation used for an active family who skis. Photos by Matthew Niemann Photography.
Источник вдохновения для домашнего уюта: ванная комната в современном стиле с открытыми фасадами, светлыми деревянными фасадами, ванной в нише, душем над ванной, белыми стенами, душевой кабиной, настольной раковиной, столешницей из дерева, серым полом и шторкой для ванной
Источник вдохновения для домашнего уюта: ванная комната в современном стиле с открытыми фасадами, светлыми деревянными фасадами, ванной в нише, душем над ванной, белыми стенами, душевой кабиной, настольной раковиной, столешницей из дерева, серым полом и шторкой для ванной
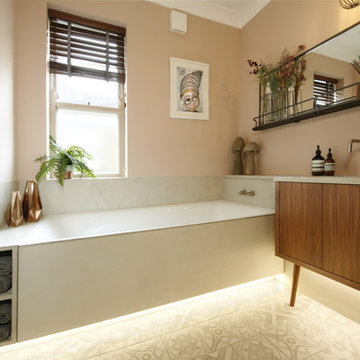
На фото: детская ванная комната среднего размера в современном стиле с плоскими фасадами, фасадами цвета дерева среднего тона, накладной ванной, желтой плиткой, бежевыми стенами, полом из керамогранита, подвесной раковиной и столешницей из дерева с

Пример оригинального дизайна: туалет среднего размера в стиле рустика с открытыми фасадами, фасадами цвета дерева среднего тона, серыми стенами, паркетным полом среднего тона, накладной раковиной, столешницей из дерева, коричневым полом и коричневой столешницей

Who needs paint when you can tile the walls?
Стильный дизайн: огромная главная ванная комната в стиле модернизм с отдельно стоящей ванной, серой плиткой, керамогранитной плиткой, открытыми фасадами, фасадами цвета дерева среднего тона, двойным душем, унитазом-моноблоком, серыми стенами, бетонным полом, настольной раковиной, столешницей из дерева, серым полом, открытым душем и коричневой столешницей - последний тренд
Стильный дизайн: огромная главная ванная комната в стиле модернизм с отдельно стоящей ванной, серой плиткой, керамогранитной плиткой, открытыми фасадами, фасадами цвета дерева среднего тона, двойным душем, унитазом-моноблоком, серыми стенами, бетонным полом, настольной раковиной, столешницей из дерева, серым полом, открытым душем и коричневой столешницей - последний тренд

Downstairs Master Bathroom is designed in a soft, tranquil color palette to evoke feelings of relaxation.
Featuring a Maax freestanding tub, WoodMode custom cabinetry in a Nordic white finish and polished marble floor in a vanilla shadow finish.

Источник вдохновения для домашнего уюта: ванная комната среднего размера в средиземноморском стиле с врезной раковиной, фасадами цвета дерева среднего тона, душем без бортиков, разноцветной плиткой, фасадами с выступающей филенкой, угловой ванной, унитазом-моноблоком, плиткой мозаикой, серыми стенами, светлым паркетным полом, душевой кабиной, столешницей из гранита, шторкой для ванной и серой столешницей

A leaky garden tub is replaced by a walk-in shower featuring marble bullnose accents. The homeowner found the dresser on Craigslist and refinished it for a shabby-chic vanity with sleek modern vessel sinks. Beadboard wainscoting dresses up the walls and lends the space a chabby-chic feel.
Garrett Buell
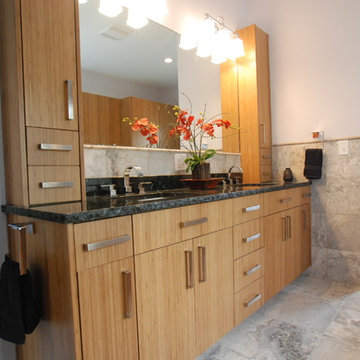
Идея дизайна: большая главная ванная комната в восточном стиле с плоскими фасадами, светлыми деревянными фасадами, столешницей из гранита, серой плиткой, врезной раковиной, угловым душем, серыми стенами, полом из керамогранита, серым полом и душем с распашными дверями

This homeowner has long since moved away from his family farm but still visits often and thought it was time to fix up this little house that had been neglected for years. He brought home ideas and objects he was drawn to from travels around the world and allowed a team of us to help bring them together in this old family home that housed many generations through the years. What it grew into is not your typical 150 year old NC farm house but the essence is still there and shines through in the original wood and beams in the ceiling and on some of the walls, old flooring, re-purposed objects from the farm and the collection of cherished finds from his travels.
Photos by Tad Davis Photography

Upside Development completed an contemporary architectural transformation in Taylor Creek Ranch. Evolving from the belief that a beautiful home is more than just a very large home, this 1940’s bungalow was meticulously redesigned to entertain its next life. It's contemporary architecture is defined by the beautiful play of wood, brick, metal and stone elements. The flow interchanges all around the house between the dark black contrast of brick pillars and the live dynamic grain of the Canadian cedar facade. The multi level roof structure and wrapping canopies create the airy gloom similar to its neighbouring ravine.

Steve Tague
На фото: туалет среднего размера в современном стиле с настольной раковиной, столешницей из дерева, разноцветными стенами, бетонным полом и коричневой столешницей
На фото: туалет среднего размера в современном стиле с настольной раковиной, столешницей из дерева, разноцветными стенами, бетонным полом и коричневой столешницей

James Balston
Свежая идея для дизайна: ванная комната среднего размера в стиле лофт с синей плиткой, настольной раковиной, столешницей из дерева, угловым душем, плиткой кабанчик, белыми стенами и коричневой столешницей - отличное фото интерьера
Свежая идея для дизайна: ванная комната среднего размера в стиле лофт с синей плиткой, настольной раковиной, столешницей из дерева, угловым душем, плиткой кабанчик, белыми стенами и коричневой столешницей - отличное фото интерьера

The powder room has a beautiful sculptural mirror that complements the mercury glass hanging pendant lights. The chevron tiled backsplash adds visual interest while creating a focal wall.

Пример оригинального дизайна: большая главная ванная комната в классическом стиле с полновстраиваемой ванной, угловым душем, плиткой мозаикой, бежевыми стенами, полом из керамогранита, врезной раковиной, фасадами с выступающей филенкой, темными деревянными фасадами, разноцветной плиткой, столешницей из гранита, бежевым полом, душем с распашными дверями и зеленой столешницей
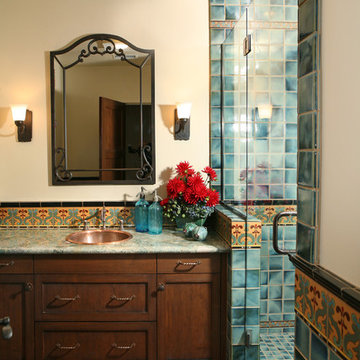
This restoration and addition had the aim of preserving the original Spanish Revival style, which meant plenty of colorful tile work, and traditional custom elements. Custom tile work on the floor and shower captures period style.

Adler-Allyn Interior Design
Ehlan Creative Communications
На фото: ванная комната в классическом стиле с фасадами с выступающей филенкой, темными деревянными фасадами, серыми стенами, врезной раковиной и столешницей из гранита с
На фото: ванная комната в классическом стиле с фасадами с выступающей филенкой, темными деревянными фасадами, серыми стенами, врезной раковиной и столешницей из гранита с

Nach der Umgestaltung entsteht ein barrierefreies Bad mit großformatigen Natursteinfliesen in Kombination mit einer warmen Holzfliese am Boden und einer hinterleuchteten Spanndecke. Besonders im Duschbereich gibt es durch die raumhohen Fliesen fast keine Fugen. Die Dusche kann mit 2 Flügeltüren großzügig breit geöffnet werden und ist so konzipiert, dass sie auch mit einem Rollstuhl befahren werden kann.

This bathroom was designed for specifically for my clients’ overnight guests.
My clients felt their previous bathroom was too light and sparse looking and asked for a more intimate and moodier look.
The mirror, tapware and bathroom fixtures have all been chosen for their soft gradual curves which create a flow on effect to each other, even the tiles were chosen for their flowy patterns. The smoked bronze lighting, door hardware, including doorstops were specified to work with the gun metal tapware.
A 2-metre row of deep storage drawers’ float above the floor, these are stained in a custom inky blue colour – the interiors are done in Indian Ink Melamine. The existing entrance door has also been stained in the same dark blue timber stain to give a continuous and purposeful look to the room.
A moody and textural material pallet was specified, this made up of dark burnished metal look porcelain tiles, a lighter grey rock salt porcelain tile which were specified to flow from the hallway into the bathroom and up the back wall.
A wall has been designed to divide the toilet and the vanity and create a more private area for the toilet so its dominance in the room is minimised - the focal areas are the large shower at the end of the room bath and vanity.
The freestanding bath has its own tumbled natural limestone stone wall with a long-recessed shelving niche behind the bath - smooth tiles for the internal surrounds which are mitred to the rough outer tiles all carefully planned to ensure the best and most practical solution was achieved. The vanity top is also a feature element, made in Bengal black stone with specially designed grooves creating a rock edge.
Санузел с столешницей из дерева и столешницей из гранита – фото дизайна интерьера
2


