Санузел с столешницей из дерева и столешницей из бетона – фото дизайна интерьера
Сортировать:
Бюджет
Сортировать:Популярное за сегодня
121 - 140 из 38 840 фото
1 из 3
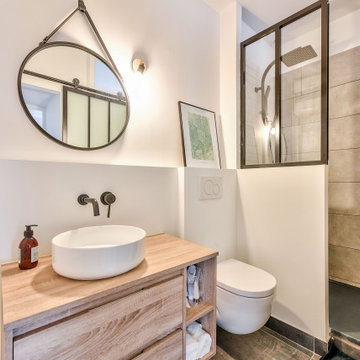
На фото: ванная комната среднего размера в современном стиле с плоскими фасадами, бежевыми фасадами, душем в нише, инсталляцией, серой плиткой, керамогранитной плиткой, белыми стенами, душевой кабиной, настольной раковиной, столешницей из дерева, серым полом, открытым душем и бежевой столешницей
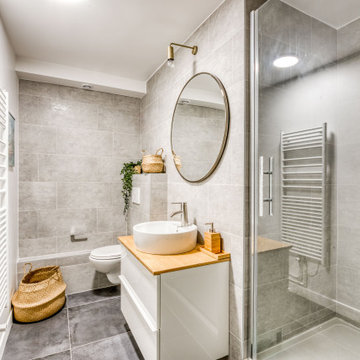
Свежая идея для дизайна: маленькая детская ванная комната в современном стиле с душем в нише, инсталляцией, серой плиткой, керамической плиткой, серыми стенами, полом из керамической плитки, врезной раковиной, столешницей из дерева, серым полом, душем с распашными дверями, оранжевой столешницей, плоскими фасадами и белыми фасадами для на участке и в саду - отличное фото интерьера

Источник вдохновения для домашнего уюта: ванная комната среднего размера в стиле рустика с серой плиткой, бежевыми стенами, полом из керамогранита, настольной раковиной, столешницей из дерева, серым полом и коричневой столешницей
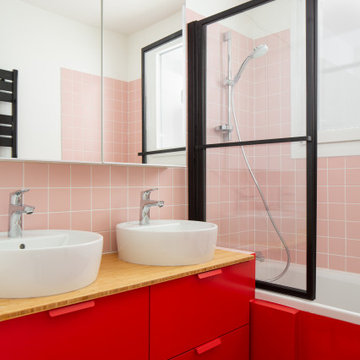
Пример оригинального дизайна: маленькая ванная комната в современном стиле с плоскими фасадами, красными фасадами, ванной в нише, душем над ванной, розовой плиткой, белыми стенами, душевой кабиной, настольной раковиной, столешницей из дерева, красным полом и бежевой столешницей для на участке и в саду
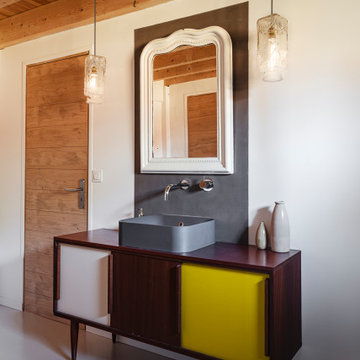
Stanislas Ledoux © 2019 Houzz
Источник вдохновения для домашнего уюта: ванная комната в современном стиле с темными деревянными фасадами, белыми стенами, бетонным полом, столешницей из дерева, серым полом, коричневой столешницей и плоскими фасадами
Источник вдохновения для домашнего уюта: ванная комната в современном стиле с темными деревянными фасадами, белыми стенами, бетонным полом, столешницей из дерева, серым полом, коричневой столешницей и плоскими фасадами
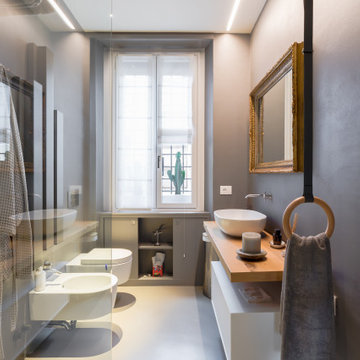
Стильный дизайн: ванная комната в современном стиле с плоскими фасадами, белыми фасадами, серыми стенами, настольной раковиной, столешницей из дерева, серым полом и коричневой столешницей - последний тренд
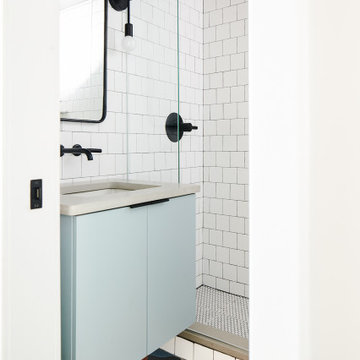
Guest bathroom with brightly colored cement tile flooring, custom painted floating vanity, white ceramic tile, and black fixtures.
Пример оригинального дизайна: маленькая ванная комната в современном стиле с плоскими фасадами, синими фасадами, душем в нише, унитазом-моноблоком, белой плиткой, керамической плиткой, белыми стенами, полом из цементной плитки, душевой кабиной, врезной раковиной, столешницей из бетона, разноцветным полом, душем с раздвижными дверями и серой столешницей для на участке и в саду
Пример оригинального дизайна: маленькая ванная комната в современном стиле с плоскими фасадами, синими фасадами, душем в нише, унитазом-моноблоком, белой плиткой, керамической плиткой, белыми стенами, полом из цементной плитки, душевой кабиной, врезной раковиной, столешницей из бетона, разноцветным полом, душем с раздвижными дверями и серой столешницей для на участке и в саду

На фото: большая главная ванная комната в современном стиле с плоскими фасадами, светлыми деревянными фасадами, отдельно стоящей ванной, угловым душем, черными стенами, полом из керамической плитки, консольной раковиной, столешницей из дерева, серым полом, открытым душем и коричневой столешницей с
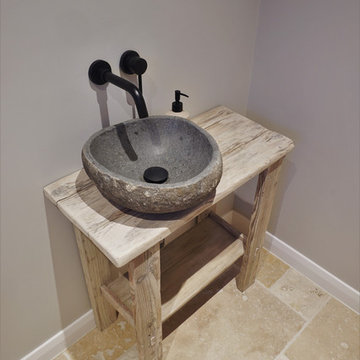
Пример оригинального дизайна: туалет в морском стиле с открытыми фасадами, светлыми деревянными фасадами и столешницей из дерева

Идея дизайна: большая ванная комната в скандинавском стиле с керамической плиткой, полом из керамической плитки, настольной раковиной, столешницей из дерева, черным полом, плоскими фасадами, светлыми деревянными фасадами, душем в нише, черной плиткой, синей плиткой, разноцветными стенами, душевой кабиной, открытым душем и бежевой столешницей

自然に囲まれた逗子の住宅街に建つ、私たちの自宅兼アトリエ。私たち夫婦と幼い息子・娘の4人が暮らす住宅です。仕事場と住空間にほどよい距離感を持たせつつ、子どもたちが楽しく遊び回れること、我が家にいらしたみなさんに寛いで過ごしていただくことをテーマに設計しました。
Источник вдохновения для домашнего уюта: туалет в восточном стиле с открытыми фасадами, фасадами цвета дерева среднего тона, унитазом-моноблоком, белыми стенами, бетонным полом, настольной раковиной, столешницей из дерева, серым полом, коричневой столешницей и подвесной тумбой
Источник вдохновения для домашнего уюта: туалет в восточном стиле с открытыми фасадами, фасадами цвета дерева среднего тона, унитазом-моноблоком, белыми стенами, бетонным полом, настольной раковиной, столешницей из дерева, серым полом, коричневой столешницей и подвесной тумбой

For this classic San Francisco William Wurster house, we complemented the iconic modernist architecture, urban landscape, and Bay views with contemporary silhouettes and a neutral color palette. We subtly incorporated the wife's love of all things equine and the husband's passion for sports into the interiors. The family enjoys entertaining, and the multi-level home features a gourmet kitchen, wine room, and ample areas for dining and relaxing. An elevator conveniently climbs to the top floor where a serene master suite awaits.
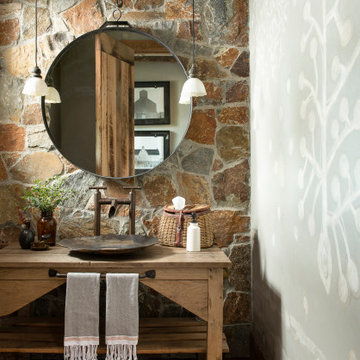
Свежая идея для дизайна: ванная комната в стиле рустика с светлыми деревянными фасадами, паркетным полом среднего тона, настольной раковиной, столешницей из дерева, зеркалом с подсветкой и открытыми фасадами - отличное фото интерьера
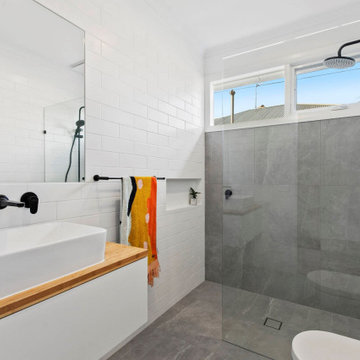
На фото: ванная комната среднего размера в современном стиле с белыми стенами, столешницей из дерева, плоскими фасадами, белыми фасадами, душем без бортиков, серой плиткой, настольной раковиной, серым полом и коричневой столешницей с
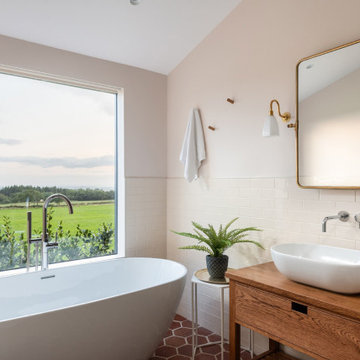
Unique Home Stays
Стильный дизайн: ванная комната среднего размера в стиле кантри с коричневыми фасадами, отдельно стоящей ванной, белой плиткой, белыми стенами, полом из терракотовой плитки, столешницей из дерева, красным полом, коричневой столешницей, плиткой кабанчик, настольной раковиной и плоскими фасадами - последний тренд
Стильный дизайн: ванная комната среднего размера в стиле кантри с коричневыми фасадами, отдельно стоящей ванной, белой плиткой, белыми стенами, полом из терракотовой плитки, столешницей из дерева, красным полом, коричневой столешницей, плиткой кабанчик, настольной раковиной и плоскими фасадами - последний тренд
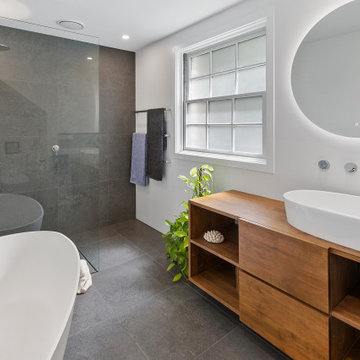
На фото: главная ванная комната среднего размера в современном стиле с отдельно стоящей ванной, керамогранитной плиткой, белыми стенами, полом из керамогранита, настольной раковиной, столешницей из дерева, серым полом, открытым душем, плоскими фасадами, фасадами цвета дерева среднего тона, душем без бортиков, серой плиткой и коричневой столешницей
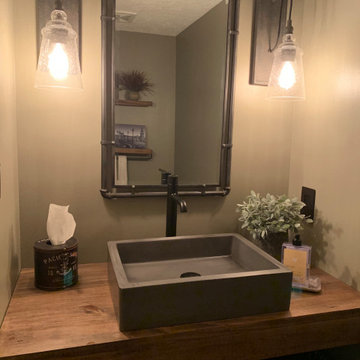
Пример оригинального дизайна: туалет среднего размера в стиле лофт с бежевыми стенами, светлым паркетным полом, настольной раковиной, столешницей из дерева, коричневым полом и коричневой столешницей

На фото: маленькая главная ванная комната в современном стиле с плоскими фасадами, белыми фасадами, ванной в нише, душем над ванной, инсталляцией, белой плиткой, белыми стенами, полом из керамогранита, столешницей из дерева, накладной раковиной и коричневым полом для на участке и в саду с

Internal - Bathroom
Beach House at Avoca Beach by Architecture Saville Isaacs
Project Summary
Architecture Saville Isaacs
https://www.architecturesavilleisaacs.com.au/
The core idea of people living and engaging with place is an underlying principle of our practice, given expression in the manner in which this home engages with the exterior, not in a general expansive nod to view, but in a varied and intimate manner.
The interpretation of experiencing life at the beach in all its forms has been manifested in tangible spaces and places through the design of pavilions, courtyards and outdoor rooms.
Architecture Saville Isaacs
https://www.architecturesavilleisaacs.com.au/
A progression of pavilions and courtyards are strung off a circulation spine/breezeway, from street to beach: entry/car court; grassed west courtyard (existing tree); games pavilion; sand+fire courtyard (=sheltered heart); living pavilion; operable verandah; beach.
The interiors reinforce architectural design principles and place-making, allowing every space to be utilised to its optimum. There is no differentiation between architecture and interiors: Interior becomes exterior, joinery becomes space modulator, materials become textural art brought to life by the sun.
Project Description
Architecture Saville Isaacs
https://www.architecturesavilleisaacs.com.au/
The core idea of people living and engaging with place is an underlying principle of our practice, given expression in the manner in which this home engages with the exterior, not in a general expansive nod to view, but in a varied and intimate manner.
The house is designed to maximise the spectacular Avoca beachfront location with a variety of indoor and outdoor rooms in which to experience different aspects of beachside living.
Client brief: home to accommodate a small family yet expandable to accommodate multiple guest configurations, varying levels of privacy, scale and interaction.
A home which responds to its environment both functionally and aesthetically, with a preference for raw, natural and robust materials. Maximise connection – visual and physical – to beach.
The response was a series of operable spaces relating in succession, maintaining focus/connection, to the beach.
The public spaces have been designed as series of indoor/outdoor pavilions. Courtyards treated as outdoor rooms, creating ambiguity and blurring the distinction between inside and out.
A progression of pavilions and courtyards are strung off circulation spine/breezeway, from street to beach: entry/car court; grassed west courtyard (existing tree); games pavilion; sand+fire courtyard (=sheltered heart); living pavilion; operable verandah; beach.
Verandah is final transition space to beach: enclosable in winter; completely open in summer.
This project seeks to demonstrates that focusing on the interrelationship with the surrounding environment, the volumetric quality and light enhanced sculpted open spaces, as well as the tactile quality of the materials, there is no need to showcase expensive finishes and create aesthetic gymnastics. The design avoids fashion and instead works with the timeless elements of materiality, space, volume and light, seeking to achieve a sense of calm, peace and tranquillity.
Architecture Saville Isaacs
https://www.architecturesavilleisaacs.com.au/
Focus is on the tactile quality of the materials: a consistent palette of concrete, raw recycled grey ironbark, steel and natural stone. Materials selections are raw, robust, low maintenance and recyclable.
Light, natural and artificial, is used to sculpt the space and accentuate textural qualities of materials.
Passive climatic design strategies (orientation, winter solar penetration, screening/shading, thermal mass and cross ventilation) result in stable indoor temperatures, requiring minimal use of heating and cooling.
Architecture Saville Isaacs
https://www.architecturesavilleisaacs.com.au/
Accommodation is naturally ventilated by eastern sea breezes, but sheltered from harsh afternoon winds.
Both bore and rainwater are harvested for reuse.
Low VOC and non-toxic materials and finishes, hydronic floor heating and ventilation ensure a healthy indoor environment.
Project was the outcome of extensive collaboration with client, specialist consultants (including coastal erosion) and the builder.
The interpretation of experiencing life by the sea in all its forms has been manifested in tangible spaces and places through the design of the pavilions, courtyards and outdoor rooms.
The interior design has been an extension of the architectural intent, reinforcing architectural design principles and place-making, allowing every space to be utilised to its optimum capacity.
There is no differentiation between architecture and interiors: Interior becomes exterior, joinery becomes space modulator, materials become textural art brought to life by the sun.
Architecture Saville Isaacs
https://www.architecturesavilleisaacs.com.au/
https://www.architecturesavilleisaacs.com.au/
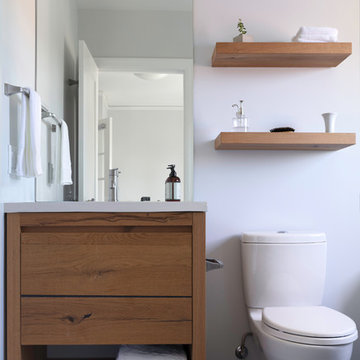
Photo by Michael Hospelt
Свежая идея для дизайна: маленькая ванная комната в стиле неоклассика (современная классика) с фасадами островного типа, светлыми деревянными фасадами, душем без бортиков, раздельным унитазом, белой плиткой, керамической плиткой, белыми стенами, полом из керамической плитки, врезной раковиной, столешницей из бетона, черным полом, открытым душем и белой столешницей для на участке и в саду - отличное фото интерьера
Свежая идея для дизайна: маленькая ванная комната в стиле неоклассика (современная классика) с фасадами островного типа, светлыми деревянными фасадами, душем без бортиков, раздельным унитазом, белой плиткой, керамической плиткой, белыми стенами, полом из керамической плитки, врезной раковиной, столешницей из бетона, черным полом, открытым душем и белой столешницей для на участке и в саду - отличное фото интерьера
Санузел с столешницей из дерева и столешницей из бетона – фото дизайна интерьера
7

