Санузел с столешницей из дерева и напольной тумбой – фото дизайна интерьера
Сортировать:
Бюджет
Сортировать:Популярное за сегодня
121 - 140 из 2 019 фото
1 из 3
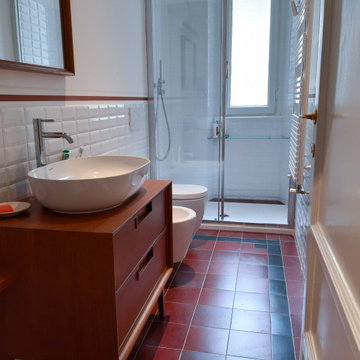
Пример оригинального дизайна: ванная комната среднего размера в стиле ретро с фасадами с утопленной филенкой, темными деревянными фасадами, душем в нише, раздельным унитазом, белой плиткой, керамогранитной плиткой, белыми стенами, полом из керамической плитки, душевой кабиной, настольной раковиной, столешницей из дерева, красным полом, душем с раздвижными дверями, коричневой столешницей, тумбой под одну раковину и напольной тумбой

Shower room in loft conversion. Complete redesign of space. Replaced bath with crittal-style shower enclosure and old PVC window with new wooden sash. Bespoke vanity unit painted in F&B oval room blue to match the walls and fired earth tiles on the floor and walls.
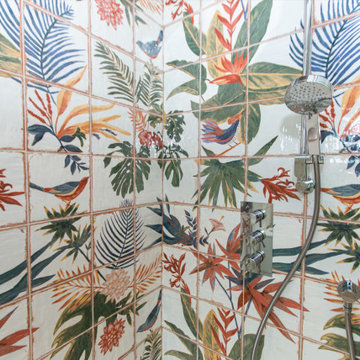
The clients initial enquiry included a remodel and refurbish 3 bathrooms (includes downstairs cloakroom). The customer was really driven by having an eclectic look within her space. We worked closely with the customer to propose some very unique tile options.
The ground floor was fully decorated, new radiators in a Royal Blue & lighting, custom made from Etsy. We worked alongside Wren Kitchens to create our clients gorgeous blue kitchen and large feature island. The downstairs WC was also renovated with new Mainzu Ceramica flooring from TILE EXPERT, in Carino Perla Gray, the colourful sink backsplash were the Equipe Ceramicas tile in the country Patchwork Set, bathroom finishes from easy bathrooms and the Serena, solid Oak vanity from Tikamoon.
In the Family bathroom the client wanted warmer tones and we took Moroccan inspiration for her final tile choices of ceramic wall tiles from TILE EXPERT, in the colours, Mural Sonata, to frame the shower space, Livorno Blanco & Livorno Green, the other bathroom finishes were from easy bathrooms and the vanity was the Jill - Solid teak and ceramic bathroom cabinet, from Tikamoon.
The second floor bathroom was renovated with the central door being moved to the side of the room & exchanged for a pocket door, in order to make better use of the space which was previously cramped. This bathroom had a custom shower screen designed due to the sloped ceiling by Brooklands Glass. Bathroom finishes are by Easy Bathrooms & the vanity & bowl are the Romeo - Solid teak vanity unit & the Orion - Grey terrazzo Washbasin from Tikamoon. This unique space has a sunflower feature ceramic wall tile which draws the eye in the space from TILE EXPERT in Carino Deco Marla & Carino Perla Gray.
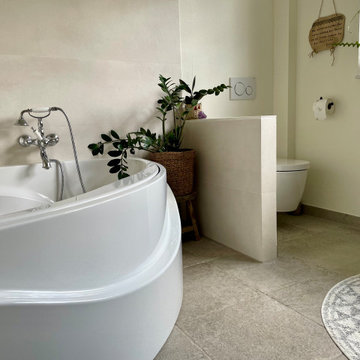
Das Master Badezimmer befindet sich im oberen Stockwerk des Hauses. Der Entwurf des Waschtisches hat uns sehr viel Freude gemacht. Er besteht aus Altholzeiche, ist entsprechend behandelt, damit Wasserflecken dem Holz nichts anhaben können. Zwei Aufsatzwaschebcken von Villeroy & Boch sowie die englischen Armaturen tragen zu seiner Einzigartigkeit bei. Die Ablage sind wie der Waschtisch maß gefertigt.
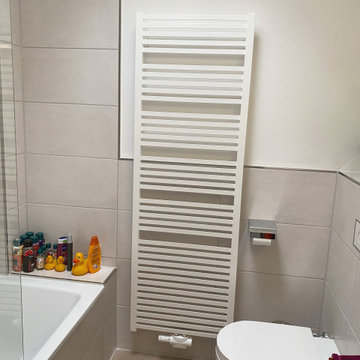
Источник вдохновения для домашнего уюта: маленькая ванная комната в стиле модернизм с плоскими фасадами, фасадами цвета дерева среднего тона, накладной ванной, душем над ванной, инсталляцией, бежевой плиткой, керамогранитной плиткой, белыми стенами, полом из керамогранита, душевой кабиной, столешницей из дерева, бежевым полом, душем с распашными дверями, белой столешницей, тумбой под две раковины и напольной тумбой для на участке и в саду
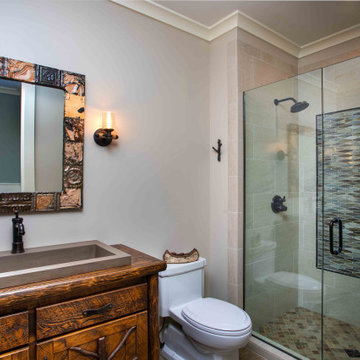
We love it when a home becomes a family compound with wonderful history. That is exactly what this home on Mullet Lake is. The original cottage was built by our client’s father and enjoyed by the family for years. It finally came to the point that there was simply not enough room and it lacked some of the efficiencies and luxuries enjoyed in permanent residences. The cottage is utilized by several families and space was needed to allow for summer and holiday enjoyment. The focus was on creating additional space on the second level, increasing views of the lake, moving interior spaces and the need to increase the ceiling heights on the main level. All these changes led for the need to start over or at least keep what we could and add to it. The home had an excellent foundation, in more ways than one, so we started from there.
It was important to our client to create a northern Michigan cottage using low maintenance exterior finishes. The interior look and feel moved to more timber beam with pine paneling to keep the warmth and appeal of our area. The home features 2 master suites, one on the main level and one on the 2nd level with a balcony. There are 4 additional bedrooms with one also serving as an office. The bunkroom provides plenty of sleeping space for the grandchildren. The great room has vaulted ceilings, plenty of seating and a stone fireplace with vast windows toward the lake. The kitchen and dining are open to each other and enjoy the view.
The beach entry provides access to storage, the 3/4 bath, and laundry. The sunroom off the dining area is a great extension of the home with 180 degrees of view. This allows a wonderful morning escape to enjoy your coffee. The covered timber entry porch provides a direct view of the lake upon entering the home. The garage also features a timber bracketed shed roof system which adds wonderful detail to garage doors.
The home’s footprint was extended in a few areas to allow for the interior spaces to work with the needs of the family. Plenty of living spaces for all to enjoy as well as bedrooms to rest their heads after a busy day on the lake. This will be enjoyed by generations to come.
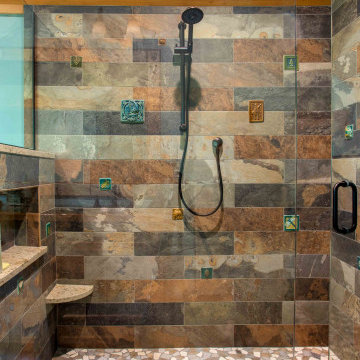
We love it when a home becomes a family compound with wonderful history. That is exactly what this home on Mullet Lake is. The original cottage was built by our client’s father and enjoyed by the family for years. It finally came to the point that there was simply not enough room and it lacked some of the efficiencies and luxuries enjoyed in permanent residences. The cottage is utilized by several families and space was needed to allow for summer and holiday enjoyment. The focus was on creating additional space on the second level, increasing views of the lake, moving interior spaces and the need to increase the ceiling heights on the main level. All these changes led for the need to start over or at least keep what we could and add to it. The home had an excellent foundation, in more ways than one, so we started from there.
It was important to our client to create a northern Michigan cottage using low maintenance exterior finishes. The interior look and feel moved to more timber beam with pine paneling to keep the warmth and appeal of our area. The home features 2 master suites, one on the main level and one on the 2nd level with a balcony. There are 4 additional bedrooms with one also serving as an office. The bunkroom provides plenty of sleeping space for the grandchildren. The great room has vaulted ceilings, plenty of seating and a stone fireplace with vast windows toward the lake. The kitchen and dining are open to each other and enjoy the view.
The beach entry provides access to storage, the 3/4 bath, and laundry. The sunroom off the dining area is a great extension of the home with 180 degrees of view. This allows a wonderful morning escape to enjoy your coffee. The covered timber entry porch provides a direct view of the lake upon entering the home. The garage also features a timber bracketed shed roof system which adds wonderful detail to garage doors.
The home’s footprint was extended in a few areas to allow for the interior spaces to work with the needs of the family. Plenty of living spaces for all to enjoy as well as bedrooms to rest their heads after a busy day on the lake. This will be enjoyed by generations to come.
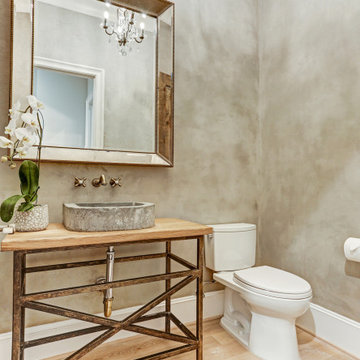
На фото: туалет среднего размера с раздельным унитазом, бежевыми стенами, светлым паркетным полом, настольной раковиной, столешницей из дерева, бежевым полом, коричневой столешницей и напольной тумбой с
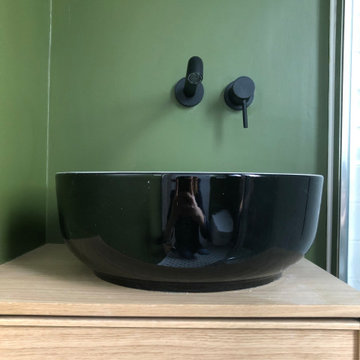
Salle d'au avec toilette, hyper optimisée verte, bois agrémenté d'une mosaïque noir et blanche.
Пример оригинального дизайна: маленькая главная ванная комната в стиле ретро с фасадами разных видов, светлыми деревянными фасадами, угловым душем, инсталляцией, зелеными стенами, полом из мозаичной плитки, накладной раковиной, столешницей из дерева, белым полом, душем с распашными дверями, зеленой столешницей, окном, тумбой под одну раковину и напольной тумбой для на участке и в саду
Пример оригинального дизайна: маленькая главная ванная комната в стиле ретро с фасадами разных видов, светлыми деревянными фасадами, угловым душем, инсталляцией, зелеными стенами, полом из мозаичной плитки, накладной раковиной, столешницей из дерева, белым полом, душем с распашными дверями, зеленой столешницей, окном, тумбой под одну раковину и напольной тумбой для на участке и в саду
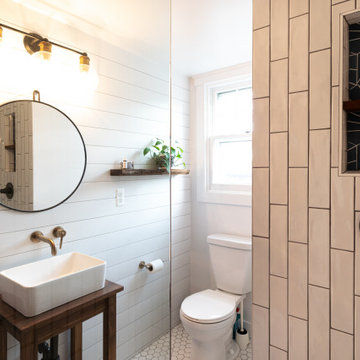
Small modern farmhouse renovation of the guest bath. Featuring ship lap wall accented by custom wood vanity and vessel sink. Delta wall mount sink faucet with matching toiletries in gold finish. Walk in shower with black matte shower valve and shower head. Patterned subway way tile with custom accent niche with wood shelf.

Notre projet Jaurès est incarne l’exemple du cocon parfait pour une petite famille.
Une pièce de vie totalement ouverte mais avec des espaces bien séparés. On retrouve le blanc et le bois en fil conducteur. Le bois, aux sous-tons chauds, se retrouve dans le parquet, la table à manger, les placards de cuisine ou les objets de déco. Le tout est fonctionnel et bien pensé.
Dans tout l’appartement, on retrouve des couleurs douces comme le vert sauge ou un bleu pâle, qui nous emportent dans une ambiance naturelle et apaisante.
Un nouvel intérieur parfait pour cette famille qui s’agrandit.

For the bathroom, we gave it an updated yet, classic feel. This project brought an outdated bathroom into a more open, bright, and sellable transitional bathroom.
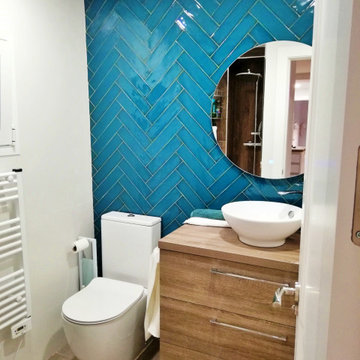
Diseño de baño, con azulejos azules
Источник вдохновения для домашнего уюта: маленькая главная ванная комната в стиле модернизм с фасадами островного типа, темными деревянными фасадами, угловым душем, унитазом-моноблоком, синей плиткой, керамической плиткой, синими стенами, полом из керамогранита, настольной раковиной, столешницей из дерева, серым полом, душем с распашными дверями, коричневой столешницей, окном, тумбой под одну раковину и напольной тумбой для на участке и в саду
Источник вдохновения для домашнего уюта: маленькая главная ванная комната в стиле модернизм с фасадами островного типа, темными деревянными фасадами, угловым душем, унитазом-моноблоком, синей плиткой, керамической плиткой, синими стенами, полом из керамогранита, настольной раковиной, столешницей из дерева, серым полом, душем с распашными дверями, коричневой столешницей, окном, тумбой под одну раковину и напольной тумбой для на участке и в саду
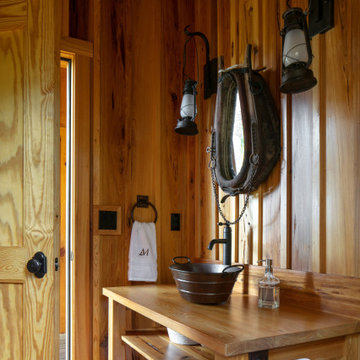
Cabana Cottage- Florida Cracker inspired kitchenette and bath house, separated by a dog-trot
Идея дизайна: ванная комната среднего размера в стиле кантри с открытыми фасадами, светлыми деревянными фасадами, открытым душем, унитазом-моноблоком, светлым паркетным полом, душевой кабиной, настольной раковиной, столешницей из дерева, открытым душем, сиденьем для душа, тумбой под одну раковину, напольной тумбой и деревянным потолком
Идея дизайна: ванная комната среднего размера в стиле кантри с открытыми фасадами, светлыми деревянными фасадами, открытым душем, унитазом-моноблоком, светлым паркетным полом, душевой кабиной, настольной раковиной, столешницей из дерева, открытым душем, сиденьем для душа, тумбой под одну раковину, напольной тумбой и деревянным потолком
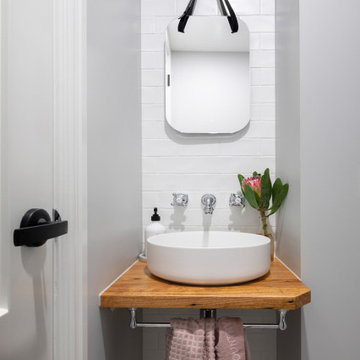
For this knock-down rebuild family home, the interior design aesthetic was Hampton’s style in the city. The brief for this home was traditional with a touch of modern. Effortlessly elegant and very detailed with a warm and welcoming vibe. Built by R.E.P Building. Photography by Hcreations.
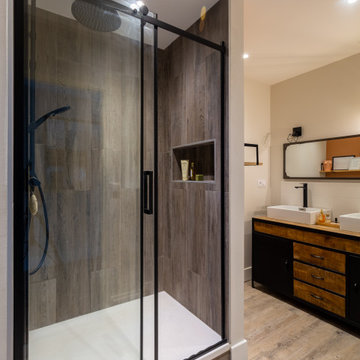
Источник вдохновения для домашнего уюта: главная ванная комната среднего размера со стиральной машиной в стиле лофт с фасадами с декоративным кантом, темными деревянными фасадами, душем в нише, серой плиткой, плиткой под дерево, бежевыми стенами, полом из плитки под дерево, накладной раковиной, столешницей из дерева, душем с раздвижными дверями, тумбой под две раковины и напольной тумбой
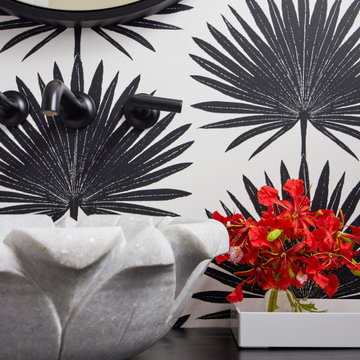
Powder room in black and white color scheme with large scale pattern wallpaper, Chinese tea table turned into a vanity, carved marble vessel sink and black plumbing fixtures by Jason Wu for Brizo.
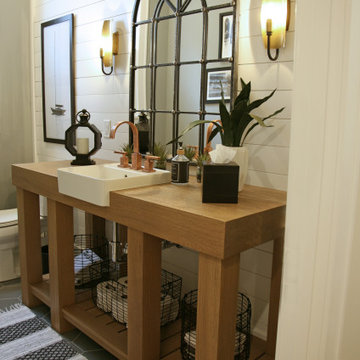
Oh what a powder room! The custom chunky butcher block styling of the vanity and all of the accessories were on the homeowners wish list from day one! With shiplap on the walls and cool hexagon tile on the floor, this bathroom takes the show!

This cloakroom had an awkward vaulted ceiling and there was not a lot of room. I knew I wanted to give my client a wow factor but retaining the traditional look she desired.
I designed the wall cladding to come higher as I dearly wanted to wallpaper the ceiling to give the vaulted ceiling structure. The taupe grey tones sit well with the warm brass tones and the rock basin added a subtle wow factor
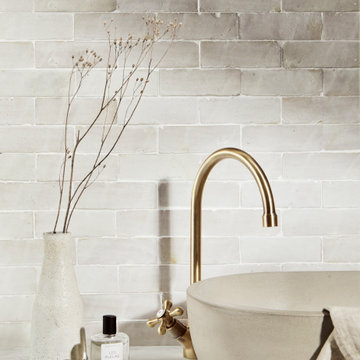
We supplied our Ark Concrete Basin to Otto Tiles to use alongside their new tiles.
Пример оригинального дизайна: детская ванная комната среднего размера в современном стиле с фасадами островного типа, бежевыми фасадами, розовой плиткой, каменной плиткой, белыми стенами, столешницей из дерева, бежевой столешницей, тумбой под одну раковину и напольной тумбой
Пример оригинального дизайна: детская ванная комната среднего размера в современном стиле с фасадами островного типа, бежевыми фасадами, розовой плиткой, каменной плиткой, белыми стенами, столешницей из дерева, бежевой столешницей, тумбой под одну раковину и напольной тумбой
Санузел с столешницей из дерева и напольной тумбой – фото дизайна интерьера
7

