Санузел с столешницей из дерева и любой отделкой стен – фото дизайна интерьера
Сортировать:
Бюджет
Сортировать:Популярное за сегодня
61 - 80 из 1 714 фото
1 из 3

Adjacent to the spectacular soaking tub is the custom-designed glass shower enclosure, framed by smoke-colored wall and floor tile. Oak flooring and cabinetry blend easily with the teak ceiling soffit details. Architecture and interior design by Pierre Hoppenot, Studio PHH Architects.

Midcentury Modern inspired new build home. Color, texture, pattern, interesting roof lines, wood, light!
Источник вдохновения для домашнего уюта: туалет среднего размера в стиле ретро с фасадами островного типа, коричневыми фасадами, унитазом-моноблоком, зеленой плиткой, керамической плиткой, разноцветными стенами, светлым паркетным полом, настольной раковиной, столешницей из дерева, коричневым полом, коричневой столешницей, напольной тумбой, сводчатым потолком и обоями на стенах
Источник вдохновения для домашнего уюта: туалет среднего размера в стиле ретро с фасадами островного типа, коричневыми фасадами, унитазом-моноблоком, зеленой плиткой, керамической плиткой, разноцветными стенами, светлым паркетным полом, настольной раковиной, столешницей из дерева, коричневым полом, коричневой столешницей, напольной тумбой, сводчатым потолком и обоями на стенах

This future rental property has been completely refurbished with a newly constructed extension. Bespoke joinery, lighting design and colour scheme were carefully thought out to create a sense of space and elegant simplicity to appeal to a wide range of future tenants.
Project performed for Susan Clark Interiors.
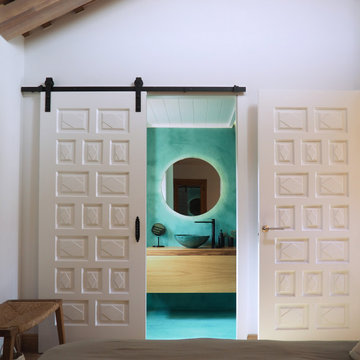
Entrada desde la suite al baño. Aquí buscamos el contraste de tonalidades entre el minimalismo de la casa y los tonos azules de los baños que evocan al mar y dan personalidad a las intervenciones.

На фото: главная ванная комната среднего размера в стиле рустика с фасадами островного типа, фасадами цвета дерева среднего тона, ванной на ножках, душем над ванной, раздельным унитазом, желтыми стенами, паркетным полом среднего тона, накладной раковиной, столешницей из дерева, коричневым полом, шторкой для ванной, коричневой столешницей, тумбой под две раковины, напольной тумбой и панелями на части стены

A family bathroom with a touch of luxury. In contrast the top floor shower room, this space is flooded with light from the large sky glazing. Colours and materials were chosen to further highlight the space, creating an open family bathroom for all to use and enjoy.
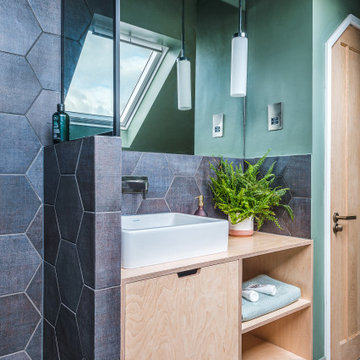
Стильный дизайн: маленькая главная ванная комната в современном стиле с плоскими фасадами, светлыми деревянными фасадами, отдельно стоящей ванной, открытым душем, инсталляцией, черной плиткой, керамогранитной плиткой, зелеными стенами, полом из плитки под дерево, настольной раковиной, столешницей из дерева, черным полом, открытым душем, бежевой столешницей, акцентной стеной, тумбой под одну раковину, подвесной тумбой и сводчатым потолком для на участке и в саду - последний тренд
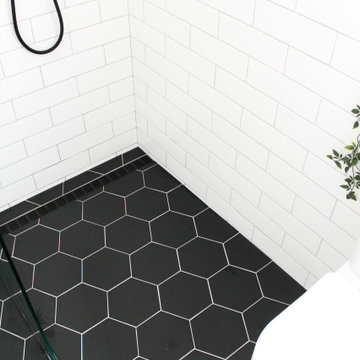
Hexagon Bathroom, Small Bathrooms Perth, Small Bathroom Renovations Perth, Bathroom Renovations Perth WA, Open Shower, Small Ensuite Ideas, Toilet In Shower, Shower and Toilet Area, Small Bathroom Ideas, Subway and Hexagon Tiles, Wood Vanity Benchtop, Rimless Toilet, Black Vanity Basin
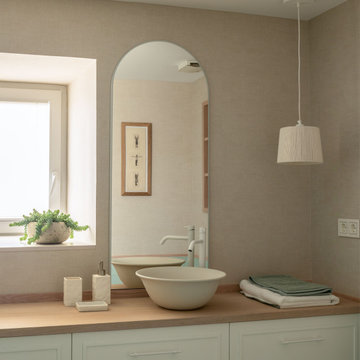
На фото: большой совмещенный санузел в стиле шебби-шик с фасадами с утопленной филенкой, бежевыми фасадами, душем без бортиков, инсталляцией, зеленой плиткой, бежевыми стенами, полом из керамогранита, душевой кабиной, настольной раковиной, столешницей из дерева, бежевым полом, душем с распашными дверями, тумбой под одну раковину, встроенной тумбой и обоями на стенах

The powder room, located off the kitchen and main entry, is designed with natural elements in mind. Including, the stone rock knobs, walnut live edge countertop, and cross sections of firewood wallpaper.

Covered outdoor shower room with a beautiful curved cedar wall and tui regularly flying through.
На фото: ванная комната среднего размера в морском стиле с фасадами цвета дерева среднего тона, открытым душем, паркетным полом среднего тона, столешницей из дерева, открытым душем, тумбой под две раковины, подвесной тумбой, деревянными стенами и плоскими фасадами
На фото: ванная комната среднего размера в морском стиле с фасадами цвета дерева среднего тона, открытым душем, паркетным полом среднего тона, столешницей из дерева, открытым душем, тумбой под две раковины, подвесной тумбой, деревянными стенами и плоскими фасадами

We transitioned the floor tile to the rear shower wall with an inset flower glass tile to incorporate the adjoining tile and keep with the cottage theme
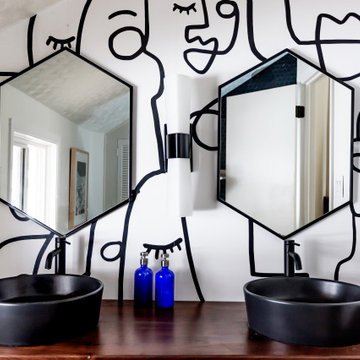
Стильный дизайн: ванная комната в стиле фьюжн с белыми стенами, настольной раковиной, столешницей из дерева, коричневой столешницей, тумбой под две раковины и обоями на стенах - последний тренд
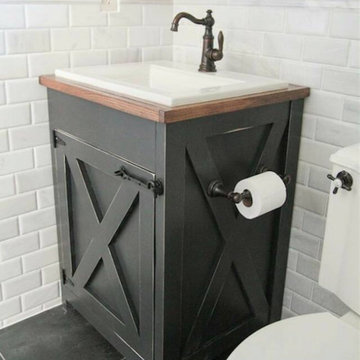
Свежая идея для дизайна: ванная комната среднего размера в стиле рустика с фасадами островного типа, серыми фасадами, раздельным унитазом, белой плиткой, плиткой кабанчик, серыми стенами, полом из сланца, душевой кабиной, накладной раковиной, столешницей из дерева, черным полом и коричневой столешницей - отличное фото интерьера

A person’s home is the place where their personality can flourish. In this client’s case, it was their love for their native homeland of Kenya, Africa. One of the main challenges with these space was to remain within the client’s budget. It was important to give this home lots of character, so hiring a faux finish artist to hand-paint the walls in an African inspired pattern for powder room to emphasizing their existing pieces was the perfect solution to staying within their budget needs. Each room was carefully planned to showcase their African heritage in each aspect of the home. The main features included deep wood tones paired with light walls, and dark finishes. A hint of gold was used throughout the house, to complement the spaces and giving the space a bit of a softer feel.
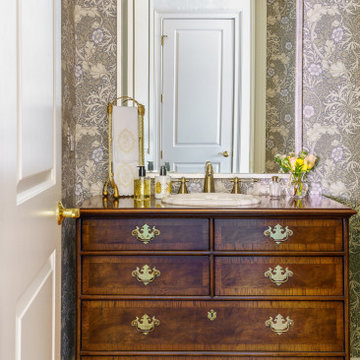
Пример оригинального дизайна: туалет в классическом стиле с плоскими фасадами, фасадами цвета дерева среднего тона, серыми стенами, паркетным полом среднего тона, накладной раковиной, столешницей из дерева, коричневым полом, коричневой столешницей, напольной тумбой и обоями на стенах

Reconfiguration of a dilapidated bathroom and separate toilet in a Victorian house in Walthamstow village.
The original toilet was situated straight off of the landing space and lacked any privacy as it opened onto the landing. The original bathroom was separate from the WC with the entrance at the end of the landing. To get to the rear bedroom meant passing through the bathroom which was not ideal. The layout was reconfigured to create a family bathroom which incorporated a walk-in shower where the original toilet had been and freestanding bath under a large sash window. The new bathroom is slightly slimmer than the original this is to create a short corridor leading to the rear bedroom.
The ceiling was removed and the joists exposed to create the feeling of a larger space. A rooflight sits above the walk-in shower and the room is flooded with natural daylight. Hanging plants are hung from the exposed beams bringing nature and a feeling of calm tranquility into the space.
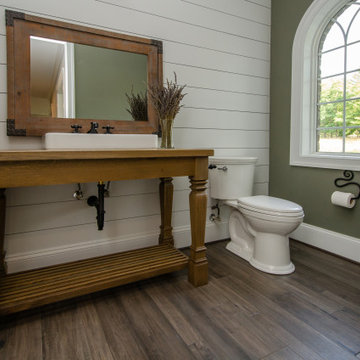
This powder room features a custom built vanity and nickel-gap wall planking.
Стильный дизайн: огромная ванная комната в стиле кантри с светлыми деревянными фасадами, раздельным унитазом, белыми стенами, темным паркетным полом, столешницей из дерева, серым полом, тумбой под одну раковину, напольной тумбой, стенами из вагонки и настольной раковиной - последний тренд
Стильный дизайн: огромная ванная комната в стиле кантри с светлыми деревянными фасадами, раздельным унитазом, белыми стенами, темным паркетным полом, столешницей из дерева, серым полом, тумбой под одну раковину, напольной тумбой, стенами из вагонки и настольной раковиной - последний тренд
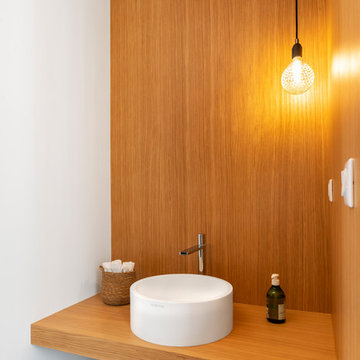
На фото: туалет в современном стиле с столешницей из дерева, белыми стенами, настольной раковиной, серым полом и деревянными стенами с
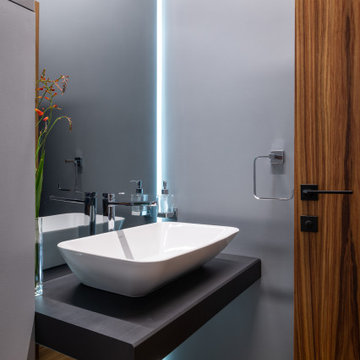
Гостевой санузел с шикарной раковиной Витра, которую мы удачно нашли на распродаже всего за 2000 руб.
На фото: маленький туалет: освещение в современном стиле с инсталляцией, серыми стенами, полом из керамогранита, накладной раковиной, столешницей из дерева, коричневым полом, черной столешницей, подвесной тумбой и обоями на стенах для на участке и в саду с
На фото: маленький туалет: освещение в современном стиле с инсталляцией, серыми стенами, полом из керамогранита, накладной раковиной, столешницей из дерева, коричневым полом, черной столешницей, подвесной тумбой и обоями на стенах для на участке и в саду с
Санузел с столешницей из дерева и любой отделкой стен – фото дизайна интерьера
4

