Санузел с столешницей из дерева и балками на потолке – фото дизайна интерьера
Сортировать:
Бюджет
Сортировать:Популярное за сегодня
21 - 40 из 273 фото
1 из 3

На фото: ванная комната в средиземноморском стиле с открытыми фасадами, фасадами цвета дерева среднего тона, белыми стенами, настольной раковиной, столешницей из дерева, бежевым полом, коричневой столешницей, тумбой под две раковины, напольной тумбой, балками на потолке, сводчатым потолком и деревянным потолком с
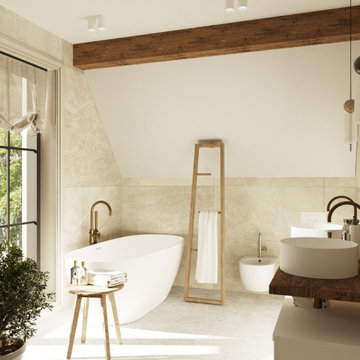
Villa unifamiliare ad Amburgo. Cosa è stato fatto: Ricostruzione completa e riprogettazione di tutti i locali inclusi: un ingresso, un ampio soggiorno, 2 camere per bambini con bagni e spogliatoi individuali, un ufficio domestico per due adulti, una camera matrimonio con una guardaroba grande adiacente e un ampio bagno, spazio per lo sport e lo yoga, una cucina molto luminosa e adiacente con sala da pranzo più ripostiglio, сamera per gli ospiti con angolo cottura privato, spogliatoio e bagno, cantine e un garage di 2 macchine. Lo stile richiesto è stato definito come un classico moderno semplificato con pochi dettagli e massimo utilizzo di materiali naturali. Il progetto si è svolto a distanza e ha richiesto 2 presenze (sopralluogo iniziale e conoscenza dei performer), il resto del tempo la supervisione è stata effettuata tramite videochiamate e messaggi whatsap.
Villa unifamiliare ad Amburgo. Cosa è stato fatto: Ricostruzione completa e riprogettazione di tutti i locali inclusi: un ingresso, un ampio soggiorno, 2 camere per bambini con bagni e spogliatoi individuali, un ufficio domestico per due adulti, una camera matrimonio con una guardaroba grande adiacente e un ampio bagno, spazio per lo sport e lo yoga, una cucina molto luminosa e adiacente con sala da pranzo più ripostiglio, сamera per gli ospiti con angolo cottura privato, spogliatoio e bagno, cantine e un garage di 2 macchine. Lo stile richiesto è stato definito come un classico moderno semplificato con pochi dettagli e massimo utilizzo di materiali naturali. Il progetto si è svolto a distanza e ha richiesto 2 presenze (sopralluogo iniziale e conoscenza dei performer), il resto del tempo la supervisione è stata effettuata tramite videochiamate e messaggi whatsap.

Свежая идея для дизайна: маленькая ванная комната со стиральной машиной в современном стиле с душем в нише, зеленой плиткой, керамогранитной плиткой, зелеными стенами, полом из керамогранита, душевой кабиной, столешницей из дерева, бежевым полом, душем с распашными дверями, коричневой столешницей, тумбой под одну раковину, подвесной тумбой, балками на потолке, обоями на стенах, темными деревянными фасадами и настольной раковиной для на участке и в саду - отличное фото интерьера

This tiny home has utilized space-saving design and put the bathroom vanity in the corner of the bathroom. Natural light in addition to track lighting makes this vanity perfect for getting ready in the morning. Triangle corner shelves give an added space for personal items to keep from cluttering the wood counter. This contemporary, costal Tiny Home features a bathroom with a shower built out over the tongue of the trailer it sits on saving space and creating space in the bathroom. This shower has it's own clear roofing giving the shower a skylight. This allows tons of light to shine in on the beautiful blue tiles that shape this corner shower. Stainless steel planters hold ferns giving the shower an outdoor feel. With sunlight, plants, and a rain shower head above the shower, it is just like an outdoor shower only with more convenience and privacy. The curved glass shower door gives the whole tiny home bathroom a bigger feel while letting light shine through to the rest of the bathroom. The blue tile shower has niches; built-in shower shelves to save space making your shower experience even better. The bathroom door is a pocket door, saving space in both the bathroom and kitchen to the other side. The frosted glass pocket door also allows light to shine through.

As a retreat in an isolated setting both vanity and privacy were lesser priorities in this bath design where a view takes priority over a mirror.
Идея дизайна: ванная комната среднего размера в стиле рустика с плоскими фасадами, светлыми деревянными фасадами, угловым душем, унитазом-моноблоком, белой плиткой, керамогранитной плиткой, белыми стенами, полом из сланца, душевой кабиной, настольной раковиной, столешницей из дерева, черным полом, душем с распашными дверями, коричневой столешницей, нишей, тумбой под одну раковину, напольной тумбой, балками на потолке и деревянными стенами
Идея дизайна: ванная комната среднего размера в стиле рустика с плоскими фасадами, светлыми деревянными фасадами, угловым душем, унитазом-моноблоком, белой плиткой, керамогранитной плиткой, белыми стенами, полом из сланца, душевой кабиной, настольной раковиной, столешницей из дерева, черным полом, душем с распашными дверями, коричневой столешницей, нишей, тумбой под одну раковину, напольной тумбой, балками на потолке и деревянными стенами

На фото: ванная комната в восточном стиле с фасадами цвета дерева среднего тона, японской ванной, столешницей из дерева и балками на потолке с

Realizzazione di una sala bagno adiacente alla camera padronale. La richiesta del committente è di avere il doppio servizio LUI, LEI. Inseriamo una grande doccia fra i due servizi sfruttando la nicchia con mattoni che era il vecchio passaggi porta. Nel sotto finestra realizziamo il mobile a taglio frattino con nascosti gli impianti elettrici di servizio. Un'armadio porta biancheria con anta in legno richiama le due ante scorrevoli della piccola cabina armadi. La vasca stile retrò completa l'atmosfera di questa importante sala. Abbiamo gestito le luci con tre piccoli lampadari in ceramica bianca disposti in linea, con l'aggiunta di tre punti luce con supporti in cotto montati sulle travi e nascosti, inoltre le due specchiere hanno un taglio verticale di luce LED. I sanitari mantengono un gusto classico con le vaschette dell'acqua in ceramica. A terra pianelle di cotto realizzate a mano nel Borgo. Mentre di taglio industial sono le chiusure in metallo.
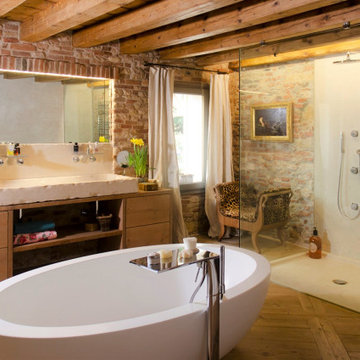
Свежая идея для дизайна: главная ванная комната в стиле фьюжн с плоскими фасадами, светлыми деревянными фасадами, отдельно стоящей ванной, душем без бортиков, паркетным полом среднего тона, настольной раковиной, столешницей из дерева, душем с распашными дверями, тумбой под одну раковину, напольной тумбой, балками на потолке и кирпичными стенами - отличное фото интерьера
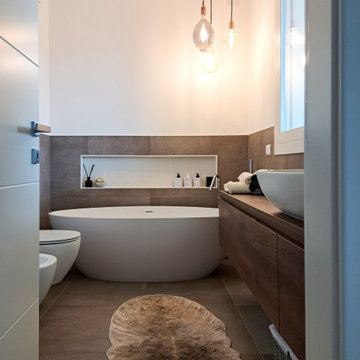
Il bagno padronale è dedicato alla proprietaria che desiderava una vasca elegante e una comoda doccia, senza rinunciare ad un ampio mobile bagno.
Стильный дизайн: главная ванная комната среднего размера в современном стиле с темными деревянными фасадами, отдельно стоящей ванной, душем в нише, раздельным унитазом, коричневой плиткой, керамогранитной плиткой, белыми стенами, полом из керамогранита, настольной раковиной, столешницей из дерева, коричневым полом, душем с распашными дверями, тумбой под одну раковину, подвесной тумбой и балками на потолке - последний тренд
Стильный дизайн: главная ванная комната среднего размера в современном стиле с темными деревянными фасадами, отдельно стоящей ванной, душем в нише, раздельным унитазом, коричневой плиткой, керамогранитной плиткой, белыми стенами, полом из керамогранита, настольной раковиной, столешницей из дерева, коричневым полом, душем с распашными дверями, тумбой под одну раковину, подвесной тумбой и балками на потолке - последний тренд
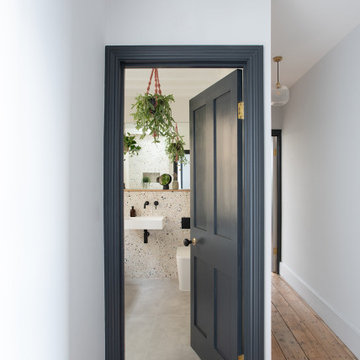
Reconfiguration of a dilapidated bathroom and separate toilet in a Victorian house in Walthamstow village.
The original toilet was situated straight off of the landing space and lacked any privacy as it opened onto the landing. The original bathroom was separate from the WC with the entrance at the end of the landing. To get to the rear bedroom meant passing through the bathroom which was not ideal. The layout was reconfigured to create a family bathroom which incorporated a walk-in shower where the original toilet had been and freestanding bath under a large sash window. The new bathroom is slightly slimmer than the original this is to create a short corridor leading to the rear bedroom.
The ceiling was removed and the joists exposed to create the feeling of a larger space. A rooflight sits above the walk-in shower and the room is flooded with natural daylight. Hanging plants are hung from the exposed beams bringing nature and a feeling of calm tranquility into the space.

This Paradise Model ATU is extra tall and grand! As you would in you have a couch for lounging, a 6 drawer dresser for clothing, and a seating area and closet that mirrors the kitchen. Quartz countertops waterfall over the side of the cabinets encasing them in stone. The custom kitchen cabinetry is sealed in a clear coat keeping the wood tone light. Black hardware accents with contrast to the light wood. A main-floor bedroom- no crawling in and out of bed. The wallpaper was an owner request; what do you think of their choice?
The bathroom has natural edge Hawaiian mango wood slabs spanning the length of the bump-out: the vanity countertop and the shelf beneath. The entire bump-out-side wall is tiled floor to ceiling with a diamond print pattern. The shower follows the high contrast trend with one white wall and one black wall in matching square pearl finish. The warmth of the terra cotta floor adds earthy warmth that gives life to the wood. 3 wall lights hang down illuminating the vanity, though durning the day, you likely wont need it with the natural light shining in from two perfect angled long windows.
This Paradise model was way customized. The biggest alterations were to remove the loft altogether and have one consistent roofline throughout. We were able to make the kitchen windows a bit taller because there was no loft we had to stay below over the kitchen. This ATU was perfect for an extra tall person. After editing out a loft, we had these big interior walls to work with and although we always have the high-up octagon windows on the interior walls to keep thing light and the flow coming through, we took it a step (or should I say foot) further and made the french pocket doors extra tall. This also made the shower wall tile and shower head extra tall. We added another ceiling fan above the kitchen and when all of those awning windows are opened up, all the hot air goes right up and out.
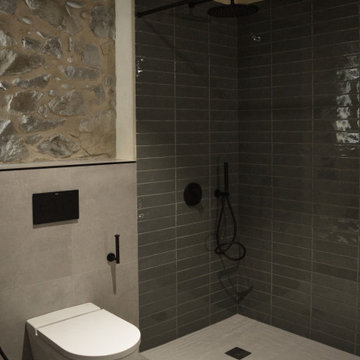
Стильный дизайн: маленькая ванная комната в стиле фьюжн с белыми фасадами, душем без бортиков, зеленой плиткой, керамической плиткой, полом из керамогранита, душевой кабиной, настольной раковиной, столешницей из дерева, серым полом, тумбой под одну раковину, встроенной тумбой и балками на потолке для на участке и в саду - последний тренд
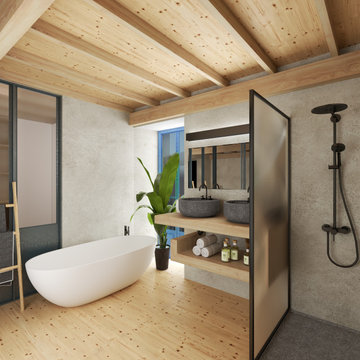
Источник вдохновения для домашнего уюта: главная ванная комната в скандинавском стиле с открытыми фасадами, серыми фасадами, отдельно стоящей ванной, душем без бортиков, паркетным полом среднего тона, настольной раковиной, столешницей из дерева, тумбой под две раковины, подвесной тумбой и балками на потолке
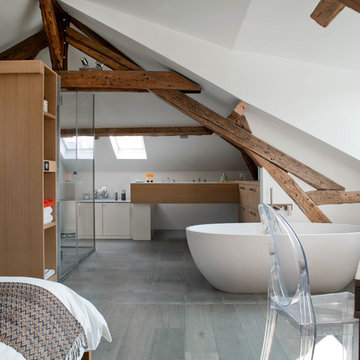
Olivier Chabaud
Пример оригинального дизайна: ванная комната в белых тонах с отделкой деревом в современном стиле с накладной ванной, плоскими фасадами, фасадами цвета дерева среднего тона, белыми стенами, деревянным полом, душевой кабиной, столешницей из дерева, серым полом и балками на потолке
Пример оригинального дизайна: ванная комната в белых тонах с отделкой деревом в современном стиле с накладной ванной, плоскими фасадами, фасадами цвета дерева среднего тона, белыми стенами, деревянным полом, душевой кабиной, столешницей из дерева, серым полом и балками на потолке
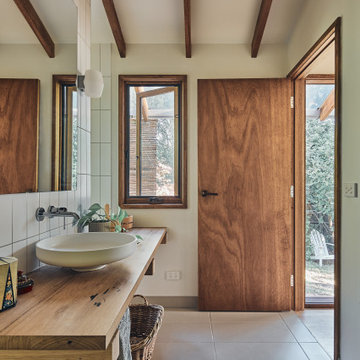
На фото: ванная комната в восточном стиле с фасадами цвета дерева среднего тона, японской ванной, столешницей из дерева и балками на потолке

Стильный дизайн: ванная комната в современном стиле с темными деревянными фасадами, серой плиткой, серыми стенами, настольной раковиной, столешницей из дерева, серым полом, коричневой столешницей, тумбой под две раковины, напольной тумбой, балками на потолке и сводчатым потолком - последний тренд
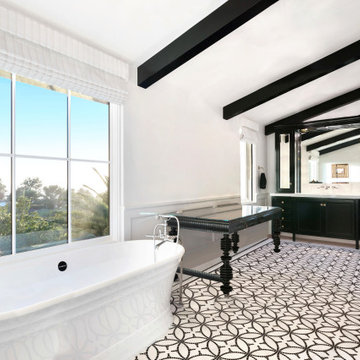
Black and white master bathroom with expansive windows, bathtub and tile with a geometric tile floor.
Пример оригинального дизайна: главная ванная комната среднего размера в средиземноморском стиле с плоскими фасадами, черными фасадами, отдельно стоящей ванной, белой плиткой, белыми стенами, полом из керамогранита, монолитной раковиной, столешницей из дерева, белым полом, черной столешницей, тумбой под одну раковину, напольной тумбой и балками на потолке
Пример оригинального дизайна: главная ванная комната среднего размера в средиземноморском стиле с плоскими фасадами, черными фасадами, отдельно стоящей ванной, белой плиткой, белыми стенами, полом из керамогранита, монолитной раковиной, столешницей из дерева, белым полом, черной столешницей, тумбой под одну раковину, напольной тумбой и балками на потолке
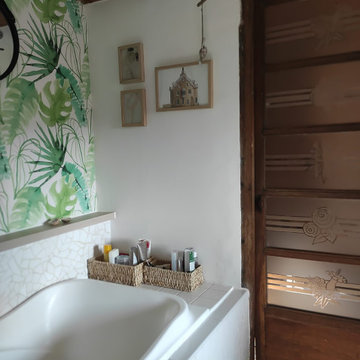
Источник вдохновения для домашнего уюта: главная ванная комната среднего размера в стиле кантри с светлыми деревянными фасадами, полновстраиваемой ванной, душем над ванной, инсталляцией, белой плиткой, плиткой мозаикой, белыми стенами, светлым паркетным полом, раковиной с несколькими смесителями, столешницей из дерева, бежевым полом, открытым душем, белой столешницей, тумбой под одну раковину, встроенной тумбой, балками на потолке и обоями на стенах
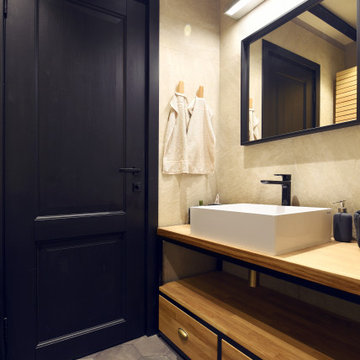
На фото: маленькая ванная комната в стиле лофт с плоскими фасадами, светлыми деревянными фасадами, инсталляцией, серой плиткой, керамогранитной плиткой, полом из керамогранита, душевой кабиной, накладной раковиной, столешницей из дерева, серым полом, бежевой столешницей, тумбой под одну раковину, напольной тумбой и балками на потолке для на участке и в саду с
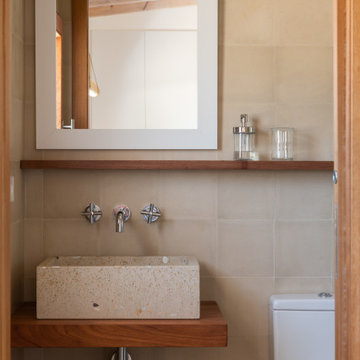
Свежая идея для дизайна: маленький туалет в средиземноморском стиле с открытыми фасадами, бежевыми фасадами, бежевой плиткой, цементной плиткой, бежевыми стенами, полом из цементной плитки, настольной раковиной, столешницей из дерева, бежевым полом, встроенной тумбой и балками на потолке для на участке и в саду - отличное фото интерьера
Санузел с столешницей из дерева и балками на потолке – фото дизайна интерьера
2

