Санузел с столешницей из бетона и стеклянной столешницей – фото дизайна интерьера
Сортировать:
Бюджет
Сортировать:Популярное за сегодня
221 - 240 из 13 030 фото
1 из 3
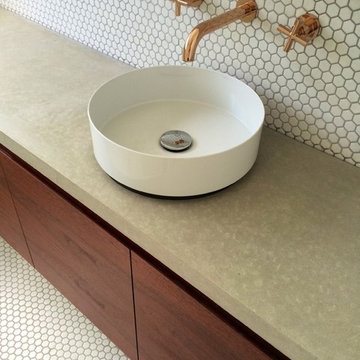
Пример оригинального дизайна: главная ванная комната среднего размера в современном стиле с консольной раковиной, плоскими фасадами, темными деревянными фасадами, столешницей из бетона, угловым душем, унитазом-моноблоком, белой плиткой, плиткой мозаикой, белыми стенами и полом из мозаичной плитки
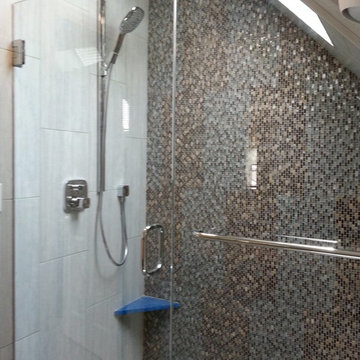
Стильный дизайн: главная ванная комната среднего размера в стиле фьюжн с душем в нише, серой плиткой, плиткой мозаикой, серыми стенами, полом из керамогранита, накладной раковиной, столешницей из бетона, серым полом и душем с распашными дверями - последний тренд
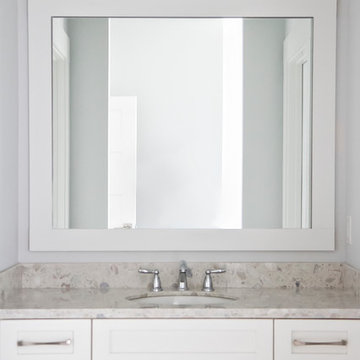
Glenn Layton Homes, LLC, "Building Your Coastal Lifestyle"
На фото: главная ванная комната среднего размера в стиле модернизм с фасадами в стиле шейкер, белыми фасадами, столешницей из бетона, отдельно стоящей ванной, белыми стенами, бетонным полом и врезной раковиной
На фото: главная ванная комната среднего размера в стиле модернизм с фасадами в стиле шейкер, белыми фасадами, столешницей из бетона, отдельно стоящей ванной, белыми стенами, бетонным полом и врезной раковиной
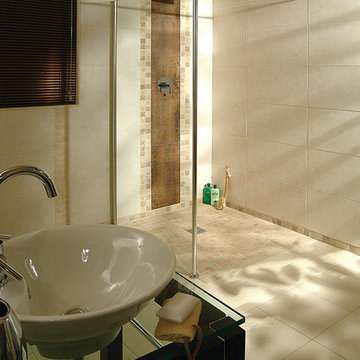
This roll in shower combines style and function seamlessly. This wet room design uses a "base former" which is set directly on the joists to make a one level room without having to modify a homes framing - very cool design. The glass enclosure keeps the water contained - but the larger opening makes the space wheelchair friendly.
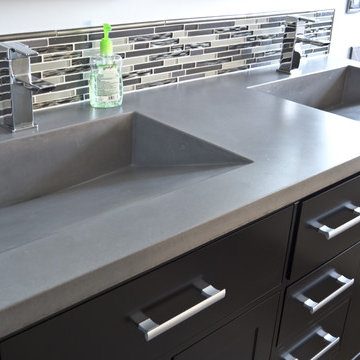
© 2014 JAMSHAR Consultants L.L.C.
Свежая идея для дизайна: главная ванная комната в стиле модернизм с монолитной раковиной, фасадами островного типа, темными деревянными фасадами, столешницей из бетона, накладной ванной, синими стенами, полом из керамогранита и разноцветной плиткой - отличное фото интерьера
Свежая идея для дизайна: главная ванная комната в стиле модернизм с монолитной раковиной, фасадами островного типа, темными деревянными фасадами, столешницей из бетона, накладной ванной, синими стенами, полом из керамогранита и разноцветной плиткой - отличное фото интерьера
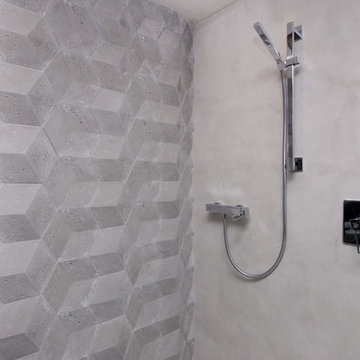
Felix Mizioznikov
На фото: маленькая ванная комната в современном стиле с плоскими фасадами, светлыми деревянными фасадами, столешницей из бетона, угловым душем, инсталляцией, черной плиткой, цементной плиткой и душевой кабиной для на участке и в саду
На фото: маленькая ванная комната в современном стиле с плоскими фасадами, светлыми деревянными фасадами, столешницей из бетона, угловым душем, инсталляцией, черной плиткой, цементной плиткой и душевой кабиной для на участке и в саду
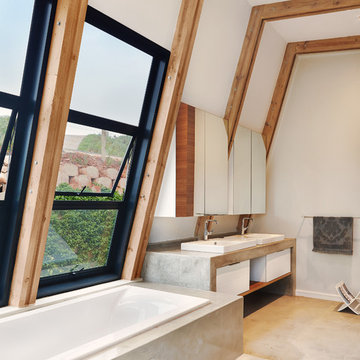
Etienne Koenig.
Not fully complete yet, but the idea of the open plan bathroom, with concrete floor, vanity and bath surround.
На фото: ванная комната в современном стиле с столешницей из бетона, накладной ванной и открытым душем
На фото: ванная комната в современном стиле с столешницей из бетона, накладной ванной и открытым душем
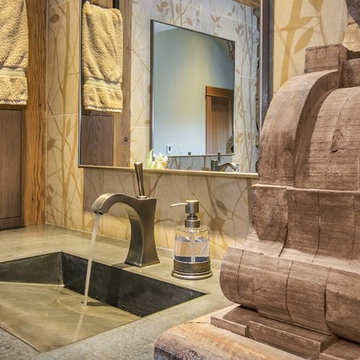
This exquisite master suite combines rough hewn reclaimed wood, custom milled reclaimed fir, VG fir, hot rolled steel, custom barn doors, stone, concrete counters and hearths and limestone plaster for a truly one of kind space. The suite's entrance hall showcases three gorgeous barn doors hand made from from reclaimed jarrah and fir. Behind one of the doors is the office, which was designed to precisely suit my clients' needs. The built in's house a small desk, Sub Zero undercounter refrigerator and Miele built in espresso machine. The leather swivel chairs, slate and iron end tables from a Montana artist and dual function ottomans keep the space very usable while still beautiful. The walls are painted in dry erase paint, allowing every square inch of wall space to be used for business strategizing and planning. The limestone plaster fireplace warms the space and brings another texture to the room. Through another barn door is the stunning 20' x 23' master bedroom. The VG fir beams have a channel routed in the top containing LED rope light, illuminating the soaring VG fir ceiling. The bronze chandelier from France is a free form shape, providing contrast to all the horizontal lines in the room. The show piece is definitely the 150 year old reclaimed jarrah wood used on the bed wall. The gray tones coordinate beautifully with all the warmth from the fir. We custom designed the panelized fireplace surround with inset wood storage in hot rolled steel. The cantilevered concrete hearth adds depth to the sleek steel. Opposite the bed is a fir 18' wide bifold door, allowing my outdoor-loving clients to feel as one with their gorgeous property. The final space is a dream bath suite, with sauna, steam shower, sunken tub, fireplace and custom vanities. The glazed wood vanities were designed with all drawers to maximize function. We topped the vanities with antique corbels and a reclaimed fir soffit and corner column for a dramatic design. The corner column houses spring loaded magnetic doors, hiding away all the bathroom necessities that require plugs. The concrete countertop on the vanities has integral sinks and a low profile contemporary design. The soaking tub is sunk into a bed of Mexican beach pebbles and clad in reclaimed jarrah and steel. The custom steel and tile fireplace is beautiful and warms the bathroom nicely on cool Pacific Northwest days.
www.cascadepromedia.com
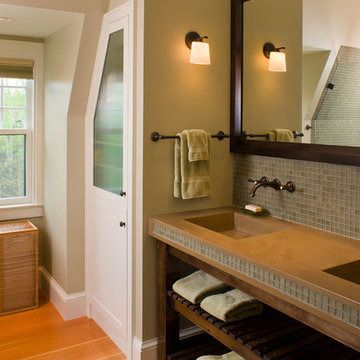
River Point is a new house that incorporates a row of picturesquely disheveled old sheds and barns into a connected whole. The aim is to play up the idea of organic growth over time, without jarring contrasts between old and new buildings. The sheds set the stage, one of them acting as a gate lodge that you go through to get to the house.
The language and materials of the house are compatible with but distinct from the sheds. The gambrel roof of the house sweeps out at the eaves in a graceful curve to broad overhangs that shelter generous windows. A stair tower with expressive, exaggerated roof brackets also signals that the new house isn’t an old farm building.
Photography by Robert Brewster
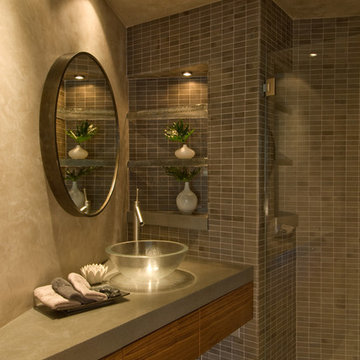
Fitting a powder room into a compact space, part of a renovation of a condo in San Francisco.
DESIGNER: Tina Voigt - ARCHITECT: Guy Lubroth -
PHOTOGRAPHER: Indivar Sivanathan.Photo & Design
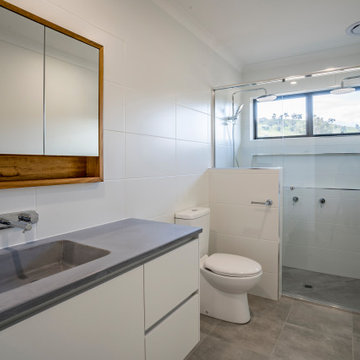
An ensuite bathroom with a double shower and concrete slab vanity benchtops
На фото: главная ванная комната среднего размера в современном стиле с плоскими фасадами, белыми фасадами, двойным душем, унитазом-моноблоком, белой плиткой, керамической плиткой, белыми стенами, полом из керамической плитки, монолитной раковиной, столешницей из бетона, серым полом, душем с распашными дверями, серой столешницей, тумбой под одну раковину и встроенной тумбой с
На фото: главная ванная комната среднего размера в современном стиле с плоскими фасадами, белыми фасадами, двойным душем, унитазом-моноблоком, белой плиткой, керамической плиткой, белыми стенами, полом из керамической плитки, монолитной раковиной, столешницей из бетона, серым полом, душем с распашными дверями, серой столешницей, тумбой под одну раковину и встроенной тумбой с
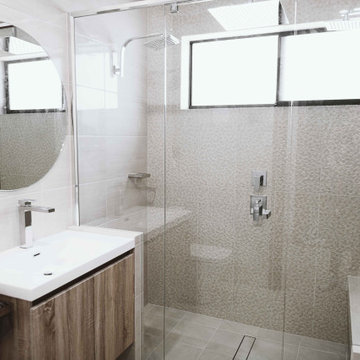
The round mirror breaks up the squared features of the bathroom.
На фото: большая главная ванная комната в стиле модернизм с плоскими фасадами, светлыми деревянными фасадами, двойным душем, раздельным унитазом, бежевой плиткой, керамической плиткой, бежевыми стенами, полом из цементной плитки, монолитной раковиной, стеклянной столешницей, серым полом, душем с распашными дверями, белой столешницей, сиденьем для душа, тумбой под одну раковину, подвесной тумбой и многоуровневым потолком
На фото: большая главная ванная комната в стиле модернизм с плоскими фасадами, светлыми деревянными фасадами, двойным душем, раздельным унитазом, бежевой плиткой, керамической плиткой, бежевыми стенами, полом из цементной плитки, монолитной раковиной, стеклянной столешницей, серым полом, душем с распашными дверями, белой столешницей, сиденьем для душа, тумбой под одну раковину, подвесной тумбой и многоуровневым потолком
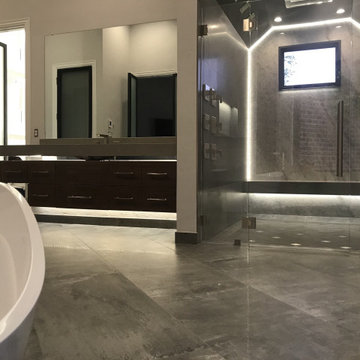
На фото: большая главная ванная комната в стиле модернизм с плоскими фасадами, серыми фасадами, отдельно стоящей ванной, душевой комнатой, раздельным унитазом, серой плиткой, керамической плиткой, серыми стенами, полом из керамической плитки, врезной раковиной, столешницей из бетона, серым полом, открытым душем и серой столешницей
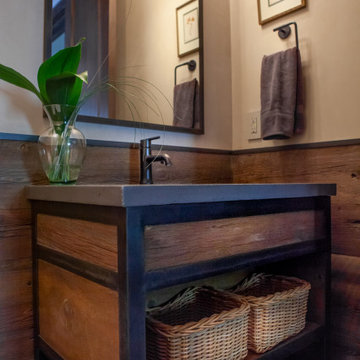
Custom made vanity for powder room, built on site.
Стильный дизайн: туалет среднего размера в стиле рустика с белыми стенами, столешницей из бетона и серой столешницей - последний тренд
Стильный дизайн: туалет среднего размера в стиле рустика с белыми стенами, столешницей из бетона и серой столешницей - последний тренд
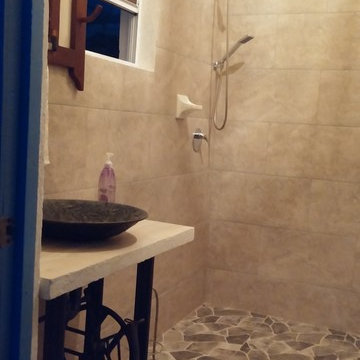
Пример оригинального дизайна: маленькая ванная комната в стиле рустика с душевой комнатой, раздельным унитазом, серой плиткой, керамической плиткой, серыми стенами, полом из керамической плитки, настольной раковиной, столешницей из бетона, разноцветным полом и белой столешницей для на участке и в саду
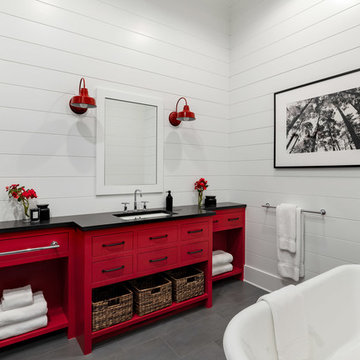
Guest bathroom with red vanity and shiplap walls.
Photographer: Rob Karosis
Источник вдохновения для домашнего уюта: большая ванная комната в стиле кантри с плоскими фасадами, красными фасадами, отдельно стоящей ванной, белой плиткой, белыми стенами, полом из сланца, врезной раковиной, столешницей из бетона, серым полом и черной столешницей
Источник вдохновения для домашнего уюта: большая ванная комната в стиле кантри с плоскими фасадами, красными фасадами, отдельно стоящей ванной, белой плиткой, белыми стенами, полом из сланца, врезной раковиной, столешницей из бетона, серым полом и черной столешницей
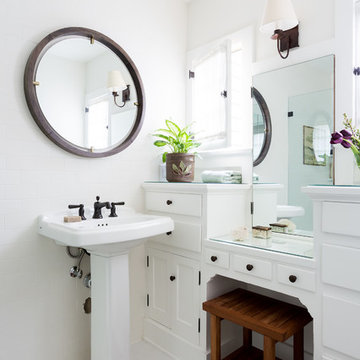
Amy Bartlam Photographer
Пример оригинального дизайна: маленькая ванная комната в стиле кантри с белыми фасадами, белой плиткой, керамической плиткой, белыми стенами, душевой кабиной, раковиной с пьедесталом, стеклянной столешницей, белым полом, белой столешницей и фасадами в стиле шейкер для на участке и в саду
Пример оригинального дизайна: маленькая ванная комната в стиле кантри с белыми фасадами, белой плиткой, керамической плиткой, белыми стенами, душевой кабиной, раковиной с пьедесталом, стеклянной столешницей, белым полом, белой столешницей и фасадами в стиле шейкер для на участке и в саду

Photo Pixangle
Redesign of the master bathroom into a luxurious space with industrial finishes.
Design of the large home cinema room incorporating a moody home bar space.

The tub was eliminated in favor of a large walk-in shower featuring double shower heads, multiple shower sprays, a steam unit, two wall-mounted teak seats, a curbless glass enclosure and a minimal infinity drain. Additional floor space in the design allowed us to create a separate water closet. A pocket door replaces a standard door so as not to interfere with either the open shelving next to the vanity or the water closet entrance. We kept the location of the skylight and added a new window for additional light and views to the yard. We responded to the client’s wish for a modern industrial aesthetic by featuring a large metal-clad double vanity and shelving units, wood porcelain wall tile, and a white glass vanity top. Special features include an electric towel warmer, medicine cabinets with integrated lighting, and a heated floor. Industrial style pendants flank the mirrors, completing the symmetry.
Photo: Peter Krupenye
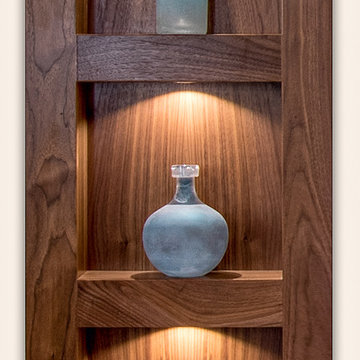
A motion switch activates a low output under cabinet light and decorative niche as one enters the bathroom. This feature was added to make midnight bathroom runs a pleasant and perfectly illuminated experience.
Photography by Paul Linnebach
Санузел с столешницей из бетона и стеклянной столешницей – фото дизайна интерьера
12

