Санузел с стенами из вагонки и панелями на части стены – фото дизайна интерьера
Сортировать:
Бюджет
Сортировать:Популярное за сегодня
41 - 60 из 5 955 фото
1 из 3

Bold wallpaper taken from a 1918 watercolour adds colour & charm. Panelling brings depth & warmth. Vintage and contemporary are brought together in a beautifully effortless way

Art Deco style bathroom with a reclaimed basin, roll top bath in Charlotte's Locks and high cistern toilet. The lattice tiles are from Fired Earth and the wall panels are Railings.
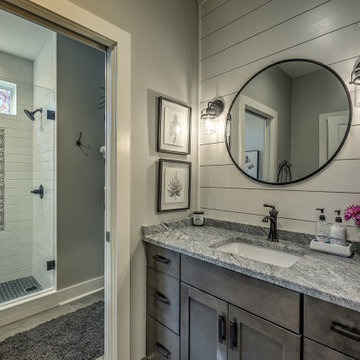
This gorgeous farmhouse style home features neutral/gray interior colors.
Пример оригинального дизайна: совмещенный санузел среднего размера в стиле кантри с фасадами в стиле шейкер, серыми фасадами, раздельным унитазом, серыми стенами, врезной раковиной, белой столешницей, тумбой под одну раковину, встроенной тумбой, душем в нише, полом из керамической плитки, душевой кабиной, столешницей из гранита, серым полом, душем с распашными дверями и стенами из вагонки
Пример оригинального дизайна: совмещенный санузел среднего размера в стиле кантри с фасадами в стиле шейкер, серыми фасадами, раздельным унитазом, серыми стенами, врезной раковиной, белой столешницей, тумбой под одну раковину, встроенной тумбой, душем в нише, полом из керамической плитки, душевой кабиной, столешницей из гранита, серым полом, душем с распашными дверями и стенами из вагонки

Primary bathroom remodel using natural materials, handmade tiles, warm white oak, built in linen storage, laundry hamper, soaking tub,
Идея дизайна: большая главная ванная комната в средиземноморском стиле с плоскими фасадами, фасадами цвета дерева среднего тона, отдельно стоящей ванной, двойным душем, биде, белой плиткой, терракотовой плиткой, полом из терракотовой плитки, врезной раковиной, столешницей из кварцита, бежевым полом, душем с распашными дверями, серой столешницей, сиденьем для душа, тумбой под две раковины, встроенной тумбой и панелями на части стены
Идея дизайна: большая главная ванная комната в средиземноморском стиле с плоскими фасадами, фасадами цвета дерева среднего тона, отдельно стоящей ванной, двойным душем, биде, белой плиткой, терракотовой плиткой, полом из терракотовой плитки, врезной раковиной, столешницей из кварцита, бежевым полом, душем с распашными дверями, серой столешницей, сиденьем для душа, тумбой под две раковины, встроенной тумбой и панелями на части стены
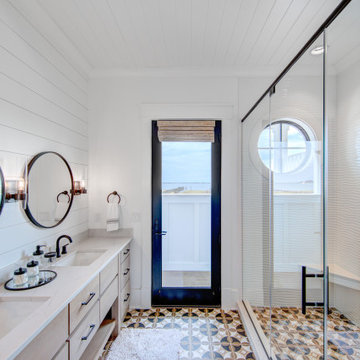
На фото: ванная комната в стиле кантри с фасадами островного типа, фасадами цвета дерева среднего тона, открытым душем, белой плиткой, керамогранитной плиткой, полом из керамогранита, столешницей из кварцита, душем с распашными дверями, белой столешницей, тумбой под одну раковину, напольной тумбой, деревянным потолком и стенами из вагонки

Primary bathroom with walk-in shower
Идея дизайна: большая главная ванная комната в морском стиле с фасадами с утопленной филенкой, фасадами цвета дерева среднего тона, накладной ванной, душем без бортиков, белыми стенами, полом из мозаичной плитки, накладной раковиной, серым полом, открытым душем, белой столешницей, сиденьем для душа, тумбой под две раковины, встроенной тумбой и стенами из вагонки
Идея дизайна: большая главная ванная комната в морском стиле с фасадами с утопленной филенкой, фасадами цвета дерева среднего тона, накладной ванной, душем без бортиков, белыми стенами, полом из мозаичной плитки, накладной раковиной, серым полом, открытым душем, белой столешницей, сиденьем для душа, тумбой под две раковины, встроенной тумбой и стенами из вагонки

The theme for the design of these four bathrooms was Coastal Americana. My clients wanted classic designs that incorporated color, a coastal feel, and were fun.
The master bathroom stands out with the interesting mix of tile. We maximized the tall sloped ceiling with the glass tile accent wall behind the freestanding bath tub. A simple sandblasted "wave" glass panel separates the wet area. Shiplap walls, satin bronze fixtures, and wood details add to the beachy feel.
The three guest bathrooms, while having tile in common, each have their own unique vanities and accents. Curbless showers and frameless glass opened these rooms up to feel more spacious. The bits of blue in the floor tile lends just the right pop of blue.
Custom fabric roman shades in each room soften the look and add extra style.
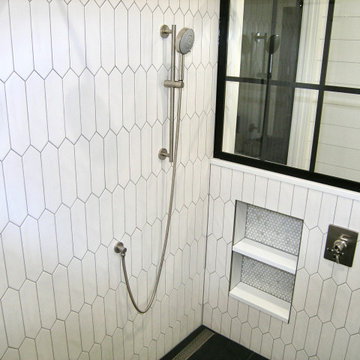
Complete Remodel of Master Bath. Relocating Vanities and Shower.
Источник вдохновения для домашнего уюта: большой главный совмещенный санузел в классическом стиле с фасадами в стиле шейкер, искусственно-состаренными фасадами, отдельно стоящей ванной, двойным душем, раздельным унитазом, белой плиткой, керамогранитной плиткой, белыми стенами, полом из керамогранита, врезной раковиной, столешницей из искусственного кварца, черным полом, душем с распашными дверями, серой столешницей, тумбой под две раковины, встроенной тумбой и стенами из вагонки
Источник вдохновения для домашнего уюта: большой главный совмещенный санузел в классическом стиле с фасадами в стиле шейкер, искусственно-состаренными фасадами, отдельно стоящей ванной, двойным душем, раздельным унитазом, белой плиткой, керамогранитной плиткой, белыми стенами, полом из керамогранита, врезной раковиной, столешницей из искусственного кварца, черным полом, душем с распашными дверями, серой столешницей, тумбой под две раковины, встроенной тумбой и стенами из вагонки
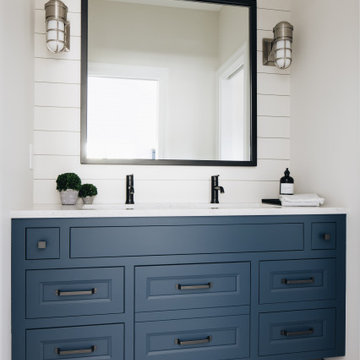
Идея дизайна: ванная комната в морском стиле с синими фасадами, белыми стенами, врезной раковиной, столешницей из искусственного кварца, белой столешницей, тумбой под две раковины, подвесной тумбой и стенами из вагонки

Advisement + Design - Construction advisement, custom millwork & custom furniture design, interior design & art curation by Chango & Co.
Источник вдохновения для домашнего уюта: огромная главная ванная комната, совмещенная с туалетом в стиле неоклассика (современная классика) с фасадами с декоративным кантом, белыми фасадами, отдельно стоящей ванной, душем в нише, белыми стенами, мраморным полом, монолитной раковиной, мраморной столешницей, белым полом, душем с распашными дверями, белой столешницей, тумбой под две раковины, встроенной тумбой, сводчатым потолком и панелями на части стены
Источник вдохновения для домашнего уюта: огромная главная ванная комната, совмещенная с туалетом в стиле неоклассика (современная классика) с фасадами с декоративным кантом, белыми фасадами, отдельно стоящей ванной, душем в нише, белыми стенами, мраморным полом, монолитной раковиной, мраморной столешницей, белым полом, душем с распашными дверями, белой столешницей, тумбой под две раковины, встроенной тумбой, сводчатым потолком и панелями на части стены
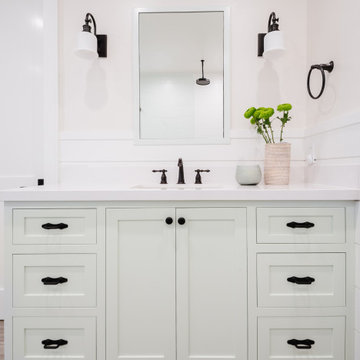
Идея дизайна: большая главная ванная комната в стиле кантри с фасадами островного типа, зелеными фасадами, отдельно стоящей ванной, угловым душем, белой плиткой, плиткой под дерево, белыми стенами, полом из керамогранита, врезной раковиной, столешницей из искусственного кварца, бежевым полом, душем с распашными дверями, белой столешницей, тумбой под одну раковину, встроенной тумбой и стенами из вагонки

Retiled shower walls replaced shower doors, bathroom fixtures, toilet, vanity and flooring to give this farmhouse bathroom a much deserved update.
Идея дизайна: маленькая ванная комната в стиле кантри с фасадами в стиле шейкер, белыми фасадами, угловым душем, раздельным унитазом, белой плиткой, керамической плиткой, белыми стенами, полом из ламината, душевой кабиной, накладной раковиной, столешницей из искусственного камня, коричневым полом, душем с распашными дверями, нишей, тумбой под одну раковину, напольной тумбой и панелями на части стены для на участке и в саду
Идея дизайна: маленькая ванная комната в стиле кантри с фасадами в стиле шейкер, белыми фасадами, угловым душем, раздельным унитазом, белой плиткой, керамической плиткой, белыми стенами, полом из ламината, душевой кабиной, накладной раковиной, столешницей из искусственного камня, коричневым полом, душем с распашными дверями, нишей, тумбой под одну раковину, напольной тумбой и панелями на части стены для на участке и в саду
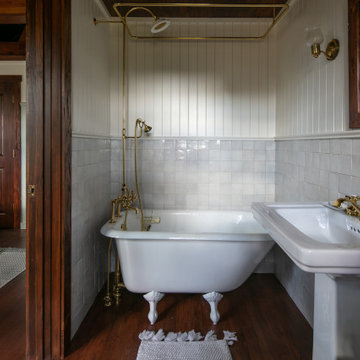
Little Siesta Cottage- 1926 Beach Cottage saved from demolition, moved to this site in 3 pieces and then restored to what we believe is the original architecture
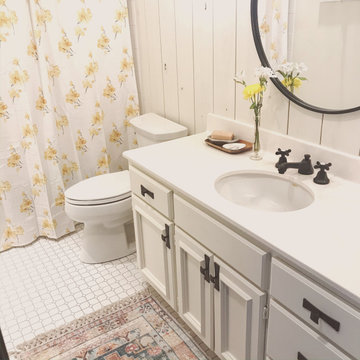
Bathroom Decor Detail
На фото: ванная комната в стиле кантри с фасадами с выступающей филенкой, белыми фасадами, унитазом-моноблоком, белыми стенами, полом из керамической плитки, врезной раковиной, столешницей из кварцита, белым полом, шторкой для ванной, белой столешницей, тумбой под одну раковину, встроенной тумбой, стенами из вагонки, ванной в нише и душем над ванной
На фото: ванная комната в стиле кантри с фасадами с выступающей филенкой, белыми фасадами, унитазом-моноблоком, белыми стенами, полом из керамической плитки, врезной раковиной, столешницей из кварцита, белым полом, шторкой для ванной, белой столешницей, тумбой под одну раковину, встроенной тумбой, стенами из вагонки, ванной в нише и душем над ванной

Источник вдохновения для домашнего уюта: ванная комната в стиле рустика с плоскими фасадами, серыми фасадами, инсталляцией, белыми стенами, кирпичным полом, врезной раковиной, красным полом, черной столешницей, тумбой под одну раковину и стенами из вагонки

Пример оригинального дизайна: туалет в стиле рустика с серыми стенами, мраморным полом, раковиной с пьедесталом, мраморной столешницей, напольной тумбой и панелями на части стены

This beautifully crafted master bathroom plays off the contrast of the blacks and white while highlighting an off yellow accent. The layout and use of space allows for the perfect retreat at the end of the day.
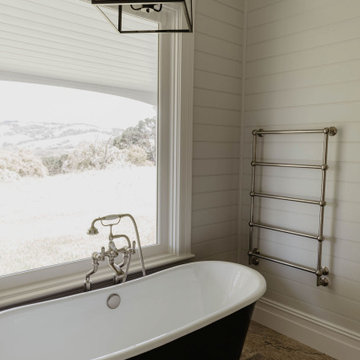
На фото: главная ванная комната в стиле кантри с белыми фасадами, отдельно стоящей ванной, угловым душем, врезной раковиной, открытым душем, тумбой под одну раковину, подвесной тумбой и панелями на части стены с

With expansive fields and beautiful farmland surrounding it, this historic farmhouse celebrates these views with floor-to-ceiling windows from the kitchen and sitting area. Originally constructed in the late 1700’s, the main house is connected to the barn by a new addition, housing a master bedroom suite and new two-car garage with carriage doors. We kept and restored all of the home’s existing historic single-pane windows, which complement its historic character. On the exterior, a combination of shingles and clapboard siding were continued from the barn and through the new addition.

Strict and concise design with minimal decor and necessary plumbing set - ideal for a small bathroom.
Speaking of about the color of the decoration, the classical marble fits perfectly with the wood.
A dark floor against the background of light walls creates a sense of the shape of space.
The toilet and sink are wall-hung and are white. This type of plumbing has its advantages; it is visually lighter and does not take up extra space.
Under the sink, you can see a shelf for storing towels. The niche above the built-in toilet is also very advantageous for use due to its compactness. Frameless glass shower doors create a spacious feel.
The spot lighting on the perimeter of the room extends everywhere and creates a soft glow.
Learn more about us - www.archviz-studio.com
Санузел с стенами из вагонки и панелями на части стены – фото дизайна интерьера
3

