Санузел с стенами из вагонки и кирпичными стенами – фото дизайна интерьера
Сортировать:
Бюджет
Сортировать:Популярное за сегодня
201 - 220 из 4 346 фото
1 из 3

Coastal Modern Master Bath
This master bathroom is the epitome of clean, contemporary, and modern coastal design. With a custom teak vanity, ceiling mounted pendants, shiplap ceiling and black and white palate, the entire space gives off a spa like vibe.

Источник вдохновения для домашнего уюта: главная ванная комната среднего размера в стиле кантри с фасадами с декоративным кантом, синими фасадами, открытым душем, раздельным унитазом, серой плиткой, плиткой под дерево, белыми стенами, полом из галечной плитки, врезной раковиной, столешницей из искусственного кварца, бежевым полом, открытым душем, белой столешницей, нишей, тумбой под одну раковину, встроенной тумбой, потолком из вагонки и стенами из вагонки

Light and Airy shiplap bathroom was the dream for this hard working couple. The goal was to totally re-create a space that was both beautiful, that made sense functionally and a place to remind the clients of their vacation time. A peaceful oasis. We knew we wanted to use tile that looks like shiplap. A cost effective way to create a timeless look. By cladding the entire tub shower wall it really looks more like real shiplap planked walls.
The center point of the room is the new window and two new rustic beams. Centered in the beams is the rustic chandelier.
Design by Signature Designs Kitchen Bath
Contractor ADR Design & Remodel
Photos by Gail Owens

На фото: большая главная ванная комната в морском стиле с фасадами с утопленной филенкой, серыми фасадами, душевой комнатой, серой плиткой, керамической плиткой, белыми стенами, монолитной раковиной, мраморной столешницей, бежевым полом, душем с распашными дверями, белой столешницей, тумбой под две раковины, встроенной тумбой, потолком из вагонки и стенами из вагонки

This Large Walk In Shower with a Hinged Flipper Panel on add protection against water spray.
Идея дизайна: главная, серо-белая ванная комната среднего размера в стиле модернизм с плоскими фасадами, белыми фасадами, душем без бортиков, унитазом-моноблоком, серой плиткой, керамической плиткой, серыми стенами, полом из керамогранита, врезной раковиной, столешницей из искусственного камня, серым полом, открытым душем, серой столешницей, акцентной стеной, тумбой под одну раковину, встроенной тумбой и кирпичными стенами
Идея дизайна: главная, серо-белая ванная комната среднего размера в стиле модернизм с плоскими фасадами, белыми фасадами, душем без бортиков, унитазом-моноблоком, серой плиткой, керамической плиткой, серыми стенами, полом из керамогранита, врезной раковиной, столешницей из искусственного камня, серым полом, открытым душем, серой столешницей, акцентной стеной, тумбой под одну раковину, встроенной тумбой и кирпичными стенами

Источник вдохновения для домашнего уюта: ванная комната в стиле рустика с плоскими фасадами, серыми фасадами, инсталляцией, белыми стенами, кирпичным полом, врезной раковиной, красным полом, черной столешницей, тумбой под одну раковину и стенами из вагонки
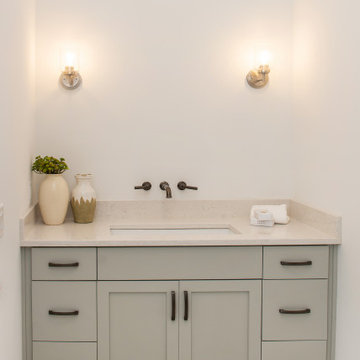
Eudora Frameless Cabinetry in Oyster. Decorative Hardware by Hardware Resources.
На фото: ванная комната среднего размера в стиле кантри с фасадами в стиле шейкер, серыми фасадами, отдельно стоящей ванной, белой плиткой, белыми стенами, полом из керамогранита, душевой кабиной, врезной раковиной, столешницей из искусственного кварца, серым полом, душем с распашными дверями, белой столешницей, тумбой под две раковины, встроенной тумбой, потолком из вагонки и стенами из вагонки
На фото: ванная комната среднего размера в стиле кантри с фасадами в стиле шейкер, серыми фасадами, отдельно стоящей ванной, белой плиткой, белыми стенами, полом из керамогранита, душевой кабиной, врезной раковиной, столешницей из искусственного кварца, серым полом, душем с распашными дверями, белой столешницей, тумбой под две раковины, встроенной тумбой, потолком из вагонки и стенами из вагонки
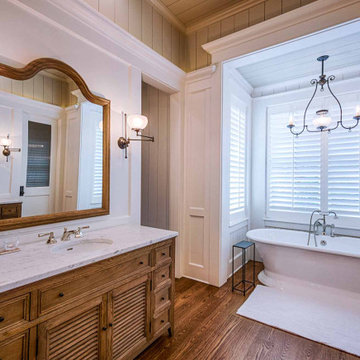
White oak floor and vanities, wainscoting, tub alcove, skylight in shower, Carrara marble countertops, shiplap walls and ceiling, basketweave shower tile, freestanding tub.
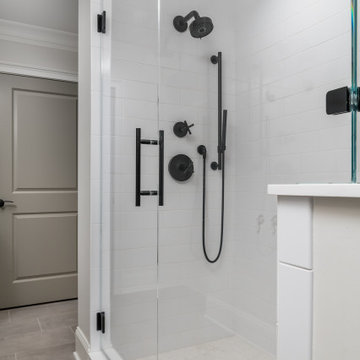
This full basement renovation included adding a mudroom area, media room, a bedroom, a full bathroom, a game room, a kitchen, a gym and a beautiful custom wine cellar. Our clients are a family that is growing, and with a new baby, they wanted a comfortable place for family to stay when they visited, as well as space to spend time themselves. They also wanted an area that was easy to access from the pool for entertaining, grabbing snacks and using a new full pool bath.We never treat a basement as a second-class area of the house. Wood beams, customized details, moldings, built-ins, beadboard and wainscoting give the lower level main-floor style. There’s just as much custom millwork as you’d see in the formal spaces upstairs. We’re especially proud of the wine cellar, the media built-ins, the customized details on the island, the custom cubbies in the mudroom and the relaxing flow throughout the entire space.
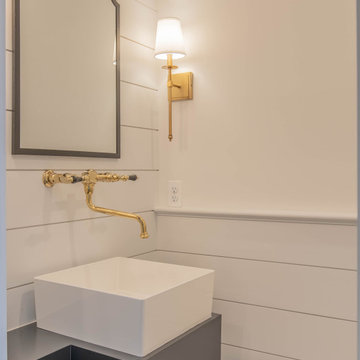
На фото: ванная комната в стиле кантри с стеклянными фасадами, белыми фасадами, паркетным полом среднего тона, коричневым полом, потолком из вагонки, тумбой под одну раковину, подвесной тумбой и стенами из вагонки с
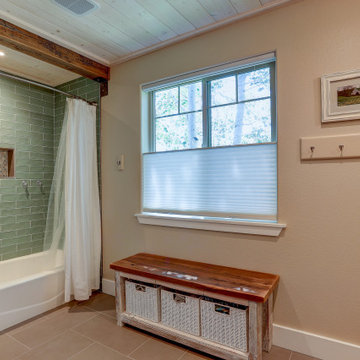
Источник вдохновения для домашнего уюта: большая ванная комната в стиле кантри с ванной в нише, душем над ванной, унитазом-моноблоком, синей плиткой, керамической плиткой, бежевыми стенами, полом из керамической плитки, врезной раковиной, бежевым полом, шторкой для ванной, белой столешницей, сиденьем для душа, тумбой под две раковины, напольной тумбой, потолком из вагонки, стенами из вагонки, фасадами цвета дерева среднего тона и столешницей из гранита
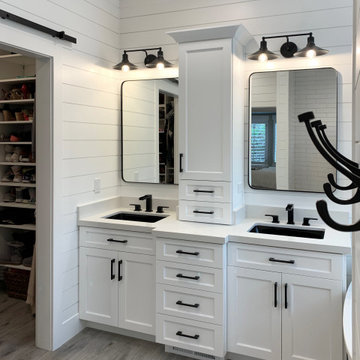
Пример оригинального дизайна: большая главная ванная комната с фасадами в стиле шейкер, белыми фасадами, отдельно стоящей ванной, угловым душем, белой плиткой, плиткой кабанчик, белыми стенами, светлым паркетным полом, врезной раковиной, столешницей из искусственного кварца, открытым душем, белой столешницей, сиденьем для душа, тумбой под две раковины, встроенной тумбой и стенами из вагонки

The master bath and guest bath were also remodeled in this project. This textured grey subway tile was used in both. The guest bath features a tub-shower combination with a glass side-panel to help give the room a bigger, more open feel than the wall that was originally there. The master shower features sliding glass doors and a fold down seat, as well as trendy black shiplap. All and all, both bathroom remodels added an element of luxury and relaxation to the home.

На фото: большой главный совмещенный санузел в стиле кантри с фасадами в стиле шейкер, белыми фасадами, отдельно стоящей ванной, угловым душем, унитазом-моноблоком, белой плиткой, плиткой кабанчик, серыми стенами, полом из керамогранита, врезной раковиной, мраморной столешницей, коричневым полом, душем с распашными дверями, разноцветной столешницей, тумбой под одну раковину, напольной тумбой и стенами из вагонки с

Interior and Exterior Renovations to existing HGTV featured Tiny Home. We modified the exterior paint color theme and painted the interior of the tiny home to give it a fresh look. The interior of the tiny home has been decorated and furnished for use as an AirBnb space. Outdoor features a new custom built deck and hot tub space.

Пример оригинального дизайна: маленькая ванная комната в морском стиле с инсталляцией, белыми стенами, полом из цементной плитки, консольной раковиной, разноцветным полом, белой столешницей, тумбой под одну раковину, потолком из вагонки и стенами из вагонки для на участке и в саду

На фото: огромная главная ванная комната в стиле лофт с плоскими фасадами, фасадами цвета дерева среднего тона, угловым душем, красными стенами, настольной раковиной, столешницей из дерева, серым полом, душем с распашными дверями, коричневой столешницей, тумбой под две раковины, подвесной тумбой и кирпичными стенами с
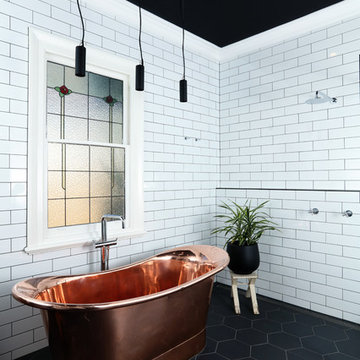
Modern Classic Bathroom - Copper Bathtub
This impressive copper battleship bathtub completes this stunning black/ white & grey innovative colour scheme.

Farmhouse shabby chic house with traditional, transitional, and modern elements mixed. Shiplap reused and white paint material palette combined with original hard hardwood floors, dark brown painted trim, vaulted ceilings, concrete tiles and concrete counters, copper and brass industrial accents.

This gorgeous guest bathroom remodel turned an outdated hall bathroom into a guest's spa retreat. The classic gray subway tile mixed with dark gray shiplap lends a farmhouse feel, while the octagon, marble-look porcelain floor tile and brushed nickel accents add a modern vibe. Paired with the existing oak vanity and curved retro mirrors, this space has it all - a combination of colors and textures that invites you to come on in...
Санузел с стенами из вагонки и кирпичными стенами – фото дизайна интерьера
11

