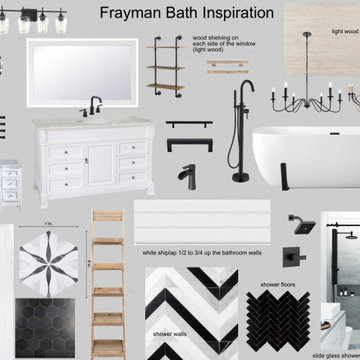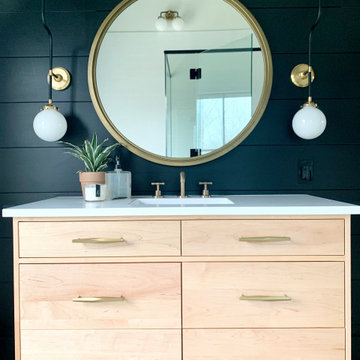Санузел с стенами из вагонки и деревянными стенами – фото дизайна интерьера
Сортировать:
Бюджет
Сортировать:Популярное за сегодня
21 - 40 из 5 018 фото
1 из 3

Light and Airy shiplap bathroom was the dream for this hard working couple. The goal was to totally re-create a space that was both beautiful, that made sense functionally and a place to remind the clients of their vacation time. A peaceful oasis. We knew we wanted to use tile that looks like shiplap. A cost effective way to create a timeless look. By cladding the entire tub shower wall it really looks more like real shiplap planked walls.
The center point of the room is the new window and two new rustic beams. Centered in the beams is the rustic chandelier.
Design by Signature Designs Kitchen Bath
Contractor ADR Design & Remodel
Photos by Gail Owens

Стильный дизайн: маленькая главная ванная комната в морском стиле с фасадами в стиле шейкер, белыми фасадами, ванной в нише, душем над ванной, раздельным унитазом, серой плиткой, каменной плиткой, полом из керамической плитки, врезной раковиной, столешницей из искусственного кварца, шторкой для ванной, белой столешницей, нишей, тумбой под одну раковину, встроенной тумбой и стенами из вагонки для на участке и в саду - последний тренд

Modern Farmhouse
Идея дизайна: главная ванная комната в стиле кантри с белыми фасадами, белым полом, потолком из вагонки и стенами из вагонки
Идея дизайна: главная ванная комната в стиле кантри с белыми фасадами, белым полом, потолком из вагонки и стенами из вагонки

An expansive, fully-appointed modern bath for each guest suite means friends and family feel like they've arrived at their very own boutique hotel.
Источник вдохновения для домашнего уюта: большая главная ванная комната в современном стиле с плоскими фасадами, белыми фасадами, душем в нише, унитазом-моноблоком, белой плиткой, мраморной плиткой, коричневыми стенами, полом из сланца, врезной раковиной, мраморной столешницей, серым полом, душем с распашными дверями, белой столешницей, сиденьем для душа, тумбой под две раковины, встроенной тумбой и деревянными стенами
Источник вдохновения для домашнего уюта: большая главная ванная комната в современном стиле с плоскими фасадами, белыми фасадами, душем в нише, унитазом-моноблоком, белой плиткой, мраморной плиткой, коричневыми стенами, полом из сланца, врезной раковиной, мраморной столешницей, серым полом, душем с распашными дверями, белой столешницей, сиденьем для душа, тумбой под две раковины, встроенной тумбой и деревянными стенами

Modern Farmhouse bright and airy, large master bathroom. Marble flooring, tile work, and quartz countertops with shiplap accents and a free-standing bath.

Свежая идея для дизайна: большой главный совмещенный санузел в стиле кантри с фасадами островного типа, фасадами цвета дерева среднего тона, отдельно стоящей ванной, душем без бортиков, белой плиткой, керамической плиткой, белыми стенами, полом из керамической плитки, настольной раковиной, столешницей из искусственного кварца, черным полом, открытым душем, белой столешницей, тумбой под две раковины, напольной тумбой и стенами из вагонки - отличное фото интерьера

Свежая идея для дизайна: главная ванная комната в стиле неоклассика (современная классика) с фасадами с утопленной филенкой, черными фасадами, отдельно стоящей ванной, душем в нише, мраморной столешницей, разноцветным полом, душем с распашными дверями, разноцветной столешницей, тумбой под две раковины, встроенной тумбой и стенами из вагонки - отличное фото интерьера

8"x8" Ceramic Floor Tile by Interceramic - Connect Ames
На фото: детская ванная комната в стиле кантри с фасадами с утопленной филенкой, светлыми деревянными фасадами, зелеными стенами, полом из керамической плитки, врезной раковиной, столешницей из искусственного кварца, разноцветным полом, бежевой столешницей, тумбой под две раковины, напольной тумбой и стенами из вагонки
На фото: детская ванная комната в стиле кантри с фасадами с утопленной филенкой, светлыми деревянными фасадами, зелеными стенами, полом из керамической плитки, врезной раковиной, столешницей из искусственного кварца, разноцветным полом, бежевой столешницей, тумбой под две раковины, напольной тумбой и стенами из вагонки

Свежая идея для дизайна: большая главная ванная комната с фасадами цвета дерева среднего тона, ванной на ножках, двойным душем, биде, серой плиткой, мраморной плиткой, серыми стенами, мраморным полом, врезной раковиной, столешницей из кварцита, белым полом, душем с распашными дверями, белой столешницей, сиденьем для душа, тумбой под две раковины, встроенной тумбой, сводчатым потолком и деревянными стенами - отличное фото интерьера

This contemporary bath design in Springfield is a relaxing retreat with a large shower, freestanding tub, and soothing color scheme. The custom alcove shower enclosure includes a Delta showerhead, recessed storage niche with glass shelves, and built-in shower bench. Stunning green glass wall tile from Lia turns this shower into an eye catching focal point. The American Standard freestanding bathtub pairs beautifully with an American Standard floor mounted tub filler faucet. The bathroom vanity is a Medallion Cabinetry white shaker style wall-mounted cabinet, which adds to the spa style atmosphere of this bathroom remodel. The vanity includes two Miseno rectangular undermount sinks with Miseno single lever faucets. The cabinetry is accented by Richelieu polished chrome hardware, as well as two round mirrors and vanity lights. The spacious design includes recessed shelves, perfect for storing spare linens or display items. This bathroom design is sure to be the ideal place to relax.

Источник вдохновения для домашнего уюта: главная ванная комната в современном стиле с плоскими фасадами, фасадами цвета дерева среднего тона, белыми стенами, настольной раковиной, черным полом, серой столешницей, тумбой под две раковины, подвесной тумбой, потолком из вагонки, сводчатым потолком и стенами из вагонки

На фото: ванная комната в стиле неоклассика (современная классика) с фасадами в стиле шейкер, серыми фасадами, белыми стенами, полом из мозаичной плитки, врезной раковиной, серым полом, белой столешницей, тумбой под одну раковину, встроенной тумбой и стенами из вагонки с

Источник вдохновения для домашнего уюта: ванная комната среднего размера в стиле модернизм с открытыми фасадами, черными фасадами, унитазом-моноблоком, черной плиткой, керамогранитной плиткой, белыми стенами, полом из керамогранита, консольной раковиной, мраморной столешницей, серым полом, белой столешницей, тумбой под одну раковину, напольной тумбой и стенами из вагонки

Пример оригинального дизайна: маленький главный совмещенный санузел в стиле фьюжн с плоскими фасадами, темными деревянными фасадами, японской ванной, душем над ванной, унитазом-моноблоком, черной плиткой, керамогранитной плиткой, черными стенами, полом из сланца, накладной раковиной, столешницей из искусственного кварца, серым полом, открытым душем, серой столешницей, тумбой под одну раковину, напольной тумбой и деревянными стенами для на участке и в саду

2021 - 3,100 square foot Coastal Farmhouse Style Residence completed with French oak hardwood floors throughout, light and bright with black and natural accents.

Custom guest bathroom glass shower enclosure, tiled-walls, pebble mosaic backsplash, walk-in shower, and beautiful lighting by Mike Scorziell.
Свежая идея для дизайна: большая главная ванная комната в современном стиле с фасадами с утопленной филенкой, белыми фасадами, отдельно стоящей ванной, душевой комнатой, унитазом-моноблоком, бежевой плиткой, плиткой из известняка, бежевыми стенами, полом из известняка, врезной раковиной, столешницей из искусственного кварца, бежевым полом, душем с распашными дверями, белой столешницей, тумбой под две раковины, встроенной тумбой и стенами из вагонки - отличное фото интерьера
Свежая идея для дизайна: большая главная ванная комната в современном стиле с фасадами с утопленной филенкой, белыми фасадами, отдельно стоящей ванной, душевой комнатой, унитазом-моноблоком, бежевой плиткой, плиткой из известняка, бежевыми стенами, полом из известняка, врезной раковиной, столешницей из искусственного кварца, бежевым полом, душем с распашными дверями, белой столешницей, тумбой под две раковины, встроенной тумбой и стенами из вагонки - отличное фото интерьера

На фото: большая ванная комната в стиле неоклассика (современная классика) с открытыми фасадами, фасадами цвета дерева среднего тона, душем в нише, раздельным унитазом, серой плиткой, белыми стенами, душевой кабиной, раковиной с несколькими смесителями, разноцветным полом, душем с распашными дверями, черной столешницей, нишей, тумбой под одну раковину, встроенной тумбой и стенами из вагонки с

Polished nickel shines on the hardware, faucets, and fixtures with subtle ribbing adding texture. The airy lightness of the primary bath is counterbalanced by the black metal framing around mirrors, light sconces, and shower doors.

This transformation started with a builder grade bathroom and was expanded into a sauna wet room. With cedar walls and ceiling and a custom cedar bench, the sauna heats the space for a relaxing dry heat experience. The goal of this space was to create a sauna in the secondary bathroom and be as efficient as possible with the space. This bathroom transformed from a standard secondary bathroom to a ergonomic spa without impacting the functionality of the bedroom.
This project was super fun, we were working inside of a guest bedroom, to create a functional, yet expansive bathroom. We started with a standard bathroom layout and by building out into the large guest bedroom that was used as an office, we were able to create enough square footage in the bathroom without detracting from the bedroom aesthetics or function. We worked with the client on her specific requests and put all of the materials into a 3D design to visualize the new space.
Houzz Write Up: https://www.houzz.com/magazine/bathroom-of-the-week-stylish-spa-retreat-with-a-real-sauna-stsetivw-vs~168139419
The layout of the bathroom needed to change to incorporate the larger wet room/sauna. By expanding the room slightly it gave us the needed space to relocate the toilet, the vanity and the entrance to the bathroom allowing for the wet room to have the full length of the new space.
This bathroom includes a cedar sauna room that is incorporated inside of the shower, the custom cedar bench follows the curvature of the room's new layout and a window was added to allow the natural sunlight to come in from the bedroom. The aromatic properties of the cedar are delightful whether it's being used with the dry sauna heat and also when the shower is steaming the space. In the shower are matching porcelain, marble-look tiles, with architectural texture on the shower walls contrasting with the warm, smooth cedar boards. Also, by increasing the depth of the toilet wall, we were able to create useful towel storage without detracting from the room significantly.
This entire project and client was a joy to work with.

This tiny bathroom got a facelift and more room by removing a closet on the other side of the wall. What used to be just a sink and toilet became a 3/4 bath with a full walk in shower!
Санузел с стенами из вагонки и деревянными стенами – фото дизайна интерьера
2

