Санузел с стенами из вагонки – фото дизайна интерьера с высоким бюджетом
Сортировать:
Бюджет
Сортировать:Популярное за сегодня
161 - 180 из 1 097 фото
1 из 3

A warm and inviting custom master bathroom.
На фото: главный совмещенный санузел среднего размера в стиле кантри с фасадами в стиле шейкер, белыми фасадами, двойным душем, раздельным унитазом, белой плиткой, керамогранитной плиткой, белыми стенами, полом из керамогранита, врезной раковиной, мраморной столешницей, серым полом, душем с распашными дверями, серой столешницей, тумбой под две раковины, напольной тумбой и стенами из вагонки с
На фото: главный совмещенный санузел среднего размера в стиле кантри с фасадами в стиле шейкер, белыми фасадами, двойным душем, раздельным унитазом, белой плиткой, керамогранитной плиткой, белыми стенами, полом из керамогранита, врезной раковиной, мраморной столешницей, серым полом, душем с распашными дверями, серой столешницей, тумбой под две раковины, напольной тумбой и стенами из вагонки с
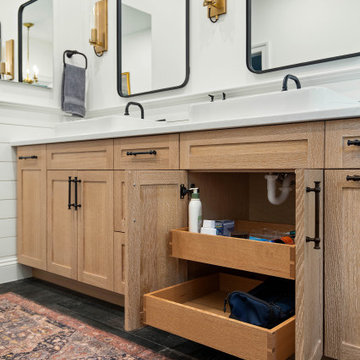
Custom vanity made by local cabinet maker with local materials with hand-cut style dovetail drawers and pull-outs.
На фото: главная ванная комната среднего размера в стиле лофт с фасадами в стиле шейкер, светлыми деревянными фасадами, отдельно стоящей ванной, душем без бортиков, раздельным унитазом, белой плиткой, керамогранитной плиткой, белыми стенами, полом из керамогранита, настольной раковиной, столешницей из искусственного кварца, черным полом, душем с распашными дверями, белой столешницей, нишей, тумбой под две раковины, встроенной тумбой и стенами из вагонки с
На фото: главная ванная комната среднего размера в стиле лофт с фасадами в стиле шейкер, светлыми деревянными фасадами, отдельно стоящей ванной, душем без бортиков, раздельным унитазом, белой плиткой, керамогранитной плиткой, белыми стенами, полом из керамогранита, настольной раковиной, столешницей из искусственного кварца, черным полом, душем с распашными дверями, белой столешницей, нишей, тумбой под две раковины, встроенной тумбой и стенами из вагонки с
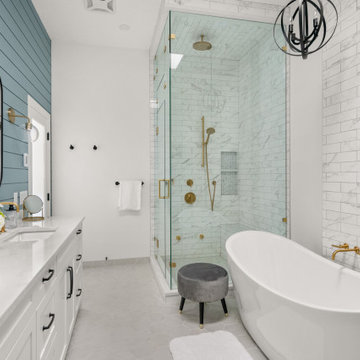
Свежая идея для дизайна: большая главная ванная комната в современном стиле с фасадами в стиле шейкер, белыми фасадами, отдельно стоящей ванной, угловым душем, раздельным унитазом, белой плиткой, мраморной плиткой, белыми стенами, полом из керамической плитки, врезной раковиной, столешницей из искусственного кварца, серым полом, душем с распашными дверями, белой столешницей, сиденьем для душа, тумбой под две раковины, встроенной тумбой и стенами из вагонки - отличное фото интерьера
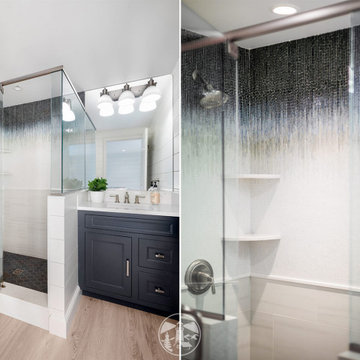
The finished space under the garage is an ocean lovers dream. The coastal design style is inspired by the client’s Nantucket vacations. The floor plan includes a living room, galley kitchen, guest bedroom and full guest bathroom.
Coastal decor elements include shiplap walls, sand colored luxury plank flooring, waterfall mosaic tiled shower and blue bathroom vanity.

We transformed this 80's bathroom into a modern farmhouse bathroom! Black shower, grey chevron tile, white distressed subway tile, a fun printed grey and white floor, ship-lap, white vanity, black mirrors and lighting, and a freestanding tub to unwind in after a long day!
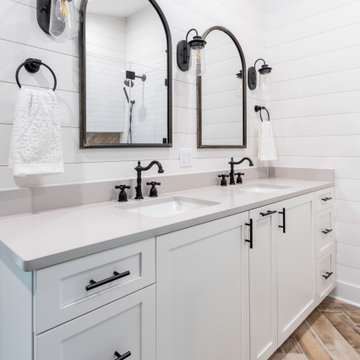
Kowalske Kitchen & Bath designed and remodeled this Delafield master bathroom. The original space had a small oak vanity and a shower insert.
The homeowners wanted a modern farmhouse bathroom to match the rest of their home. They asked for a double vanity and large walk-in shower. They also needed more storage and counter space.
Although the space is nearly all white, there is plenty of visual interest. This bathroom is layered with texture and pattern. For instance, this bathroom features shiplap walls, pretty hexagon tile, and simple matte black fixtures.
Modern Farmhouse Features:
- Winning color palette: shades of black/white & wood tones
- Shiplap walls
- Sliding barn doors, separating the bedroom & toilet room
- Wood-look porcelain tiled floor & shower niche, set in a herringbone pattern
- Matte black finishes (faucets, lighting, hardware & mirrors)
- Classic subway tile
- Chic carrara marble hexagon shower floor tile
- The shower has 2 shower heads & 6 body jets, for a spa-like experience
- The custom vanity has a grooming organizer for hair dryers & curling irons
- The custom linen cabinet holds 3 baskets of laundry. The door panels have caning inserts to allow airflow.
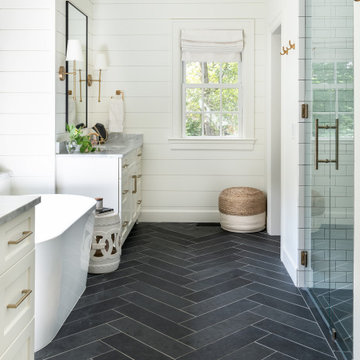
Пример оригинального дизайна: большая главная ванная комната в стиле неоклассика (современная классика) с фасадами в стиле шейкер, белыми фасадами, отдельно стоящей ванной, душем без бортиков, раздельным унитазом, белой плиткой, плиткой кабанчик, белыми стенами, полом из сланца, врезной раковиной, мраморной столешницей, черным полом, душем с распашными дверями, белой столешницей, нишей, тумбой под одну раковину, встроенной тумбой, сводчатым потолком и стенами из вагонки

The master bath, with a free standing tub, view to a zen garden and a full shower, provides a luxurious spa experience.
Стильный дизайн: большой главный совмещенный санузел в современном стиле с плоскими фасадами, белыми фасадами, отдельно стоящей ванной, открытым душем, бежевой плиткой, керамической плиткой, белыми стенами, полом из керамической плитки, врезной раковиной, столешницей из искусственного кварца, бежевым полом, открытым душем, белой столешницей, тумбой под две раковины, встроенной тумбой, потолком из вагонки и стенами из вагонки - последний тренд
Стильный дизайн: большой главный совмещенный санузел в современном стиле с плоскими фасадами, белыми фасадами, отдельно стоящей ванной, открытым душем, бежевой плиткой, керамической плиткой, белыми стенами, полом из керамической плитки, врезной раковиной, столешницей из искусственного кварца, бежевым полом, открытым душем, белой столешницей, тумбой под две раковины, встроенной тумбой, потолком из вагонки и стенами из вагонки - последний тренд
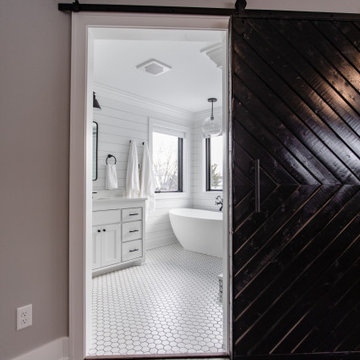
Edina Master bathroom renovation
На фото: большой главный совмещенный санузел в стиле кантри с фасадами в стиле шейкер, белыми фасадами, отдельно стоящей ванной, открытым душем, раздельным унитазом, белой плиткой, плиткой кабанчик, белыми стенами, полом из керамической плитки, врезной раковиной, столешницей из искусственного кварца, белым полом, душем с распашными дверями, белой столешницей, тумбой под две раковины, встроенной тумбой и стенами из вагонки
На фото: большой главный совмещенный санузел в стиле кантри с фасадами в стиле шейкер, белыми фасадами, отдельно стоящей ванной, открытым душем, раздельным унитазом, белой плиткой, плиткой кабанчик, белыми стенами, полом из керамической плитки, врезной раковиной, столешницей из искусственного кварца, белым полом, душем с распашными дверями, белой столешницей, тумбой под две раковины, встроенной тумбой и стенами из вагонки

The colorful tile behind the vanity is stained wood and gives the impression of nautical flags. Shiplap walls are the perfect detail in our coastal cottage. The ceilings were stained turquoise to bring your eye upward, showing off the new height of the cilings. Tons of transom windows were added allowing light to flood into the space.

Пример оригинального дизайна: огромная главная ванная комната в стиле неоклассика (современная классика) с фасадами в стиле шейкер, коричневыми фасадами, столешницей из кварцита, белой столешницей, тумбой под две раковины, встроенной тумбой, ванной на ножках, душем без бортиков, бежевой плиткой, керамической плиткой, белыми стенами, полом из плитки под дерево, накладной раковиной, коричневым полом, душем с распашными дверями, сиденьем для душа, балками на потолке и стенами из вагонки

Master bathroom
Стильный дизайн: большая главная ванная комната в классическом стиле с фасадами с декоративным кантом, белыми фасадами, отдельно стоящей ванной, угловым душем, раздельным унитазом, белой плиткой, мраморной плиткой, серыми стенами, мраморным полом, врезной раковиной, мраморной столешницей, белым полом, душем с распашными дверями, серой столешницей, сиденьем для душа, тумбой под две раковины, встроенной тумбой, потолком из вагонки и стенами из вагонки - последний тренд
Стильный дизайн: большая главная ванная комната в классическом стиле с фасадами с декоративным кантом, белыми фасадами, отдельно стоящей ванной, угловым душем, раздельным унитазом, белой плиткой, мраморной плиткой, серыми стенами, мраморным полом, врезной раковиной, мраморной столешницей, белым полом, душем с распашными дверями, серой столешницей, сиденьем для душа, тумбой под две раковины, встроенной тумбой, потолком из вагонки и стенами из вагонки - последний тренд
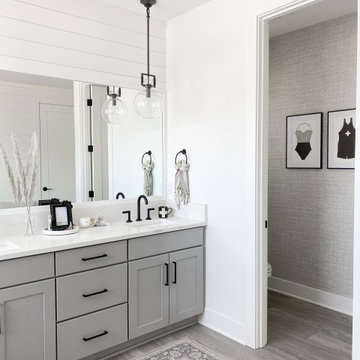
На фото: главная ванная комната среднего размера в морском стиле с фасадами в стиле шейкер, серыми фасадами, белой плиткой, полом из ламината, столешницей из искусственного кварца, серым полом, белой столешницей, сиденьем для душа, тумбой под две раковины, встроенной тумбой и стенами из вагонки
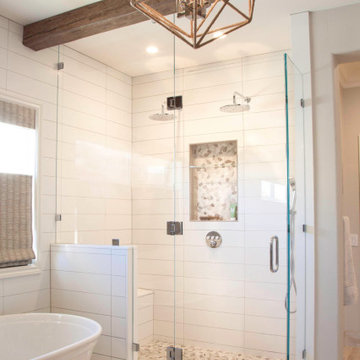
Light and Airy shiplap bathroom was the dream for this hard working couple. The goal was to totally re-create a space that was both beautiful, that made sense functionally and a place to remind the clients of their vacation time. A peaceful oasis. We knew we wanted to use tile that looks like shiplap. A cost effective way to create a timeless look. By cladding the entire tub shower wall it really looks more like real shiplap planked walls.
The center point of the room is the new window and two new rustic beams. Centered in the beams is the rustic chandelier.
Design by Signature Designs Kitchen Bath
Contractor ADR Design & Remodel
Photos by Gail Owens
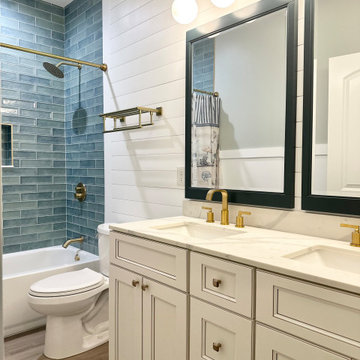
Идея дизайна: детская ванная комната среднего размера в стиле кантри с бежевыми фасадами, накладной ванной, душем над ванной, унитазом-моноблоком, синей плиткой, плиткой кабанчик, белыми стенами, врезной раковиной, столешницей из искусственного кварца, шторкой для ванной, белой столешницей, нишей, тумбой под две раковины, встроенной тумбой и стенами из вагонки
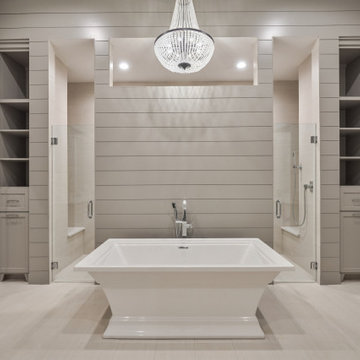
Источник вдохновения для домашнего уюта: большой главный совмещенный санузел в стиле кантри с фасадами с утопленной филенкой, серыми фасадами, отдельно стоящей ванной, душем в нише, унитазом-моноблоком, серыми стенами, полом из керамогранита, врезной раковиной, бежевым полом, душем с распашными дверями, белой столешницей, тумбой под две раковины, встроенной тумбой и стенами из вагонки
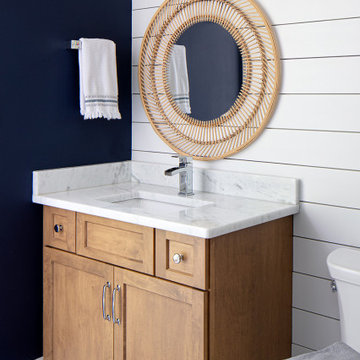
This bathroom serves the pool for this custom built home. With a bit of a nautical direction, the fun navy and white tile in the shower is a fun place to rinse off after a dip.

Enjoy the many details incorporated into this Master bath. Large walk-in shower crafted with porcelain, glass mosaics, quartzite and reclaimed wood. His and hers controls with duel rainmaker rain fall shower heads.
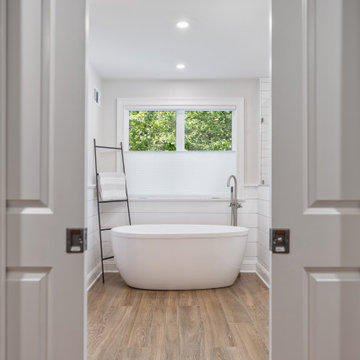
Источник вдохновения для домашнего уюта: большой главный совмещенный санузел в стиле кантри с фасадами в стиле шейкер, белыми фасадами, отдельно стоящей ванной, угловым душем, унитазом-моноблоком, белой плиткой, плиткой кабанчик, серыми стенами, полом из керамогранита, врезной раковиной, мраморной столешницей, коричневым полом, душем с распашными дверями, разноцветной столешницей, тумбой под одну раковину, напольной тумбой и стенами из вагонки
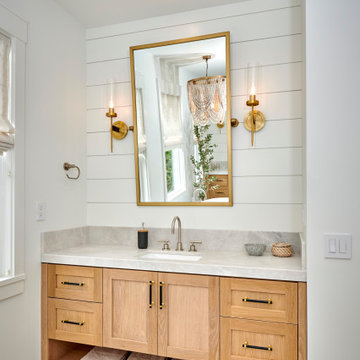
At once elegant and rustic, farmhouse bathrooms are perfect for adding a touch of old-fashioned charm to your home. Characterized by plenty of light wood, black and brass. Farmhouse bathroom ideas are sure to help you create a sumptuous design that is both livable and aesthetically-pleasing to anyone.
Санузел с стенами из вагонки – фото дизайна интерьера с высоким бюджетом
9

