Санузел с стеклянными фасадами и ванной на ножках – фото дизайна интерьера
Сортировать:
Бюджет
Сортировать:Популярное за сегодня
61 - 80 из 94 фото
1 из 3
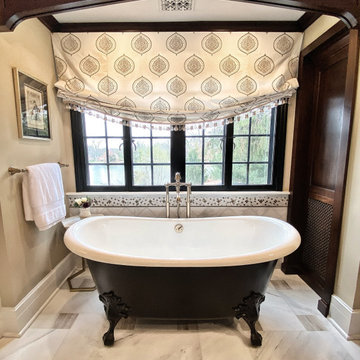
На фото: большой главный совмещенный санузел в классическом стиле с коричневыми фасадами, ванной на ножках, душем в нише, унитазом-моноблоком, белой плиткой, керамической плиткой, бежевыми стенами, полом из керамогранита, врезной раковиной, мраморной столешницей, белым полом, душем с распашными дверями, белой столешницей, тумбой под две раковины, встроенной тумбой и стеклянными фасадами
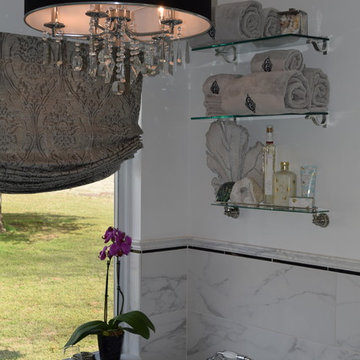
Источник вдохновения для домашнего уюта: главная ванная комната среднего размера в классическом стиле с стеклянными фасадами, серыми фасадами, ванной на ножках, угловым душем, раздельным унитазом, белой плиткой, керамической плиткой, белыми стенами, полом из мозаичной плитки, врезной раковиной, столешницей из кварцита, серым полом, душем с распашными дверями и серой столешницей
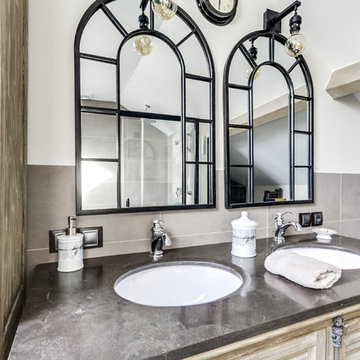
Meero
Источник вдохновения для домашнего уюта: большая главная ванная комната в стиле неоклассика (современная классика) с стеклянными фасадами, искусственно-состаренными фасадами, ванной на ножках, душем без бортиков, серой плиткой, цементной плиткой, серыми стенами, бетонным полом, консольной раковиной и мраморной столешницей
Источник вдохновения для домашнего уюта: большая главная ванная комната в стиле неоклассика (современная классика) с стеклянными фасадами, искусственно-состаренными фасадами, ванной на ножках, душем без бортиков, серой плиткой, цементной плиткой, серыми стенами, бетонным полом, консольной раковиной и мраморной столешницей

The best of the past and present meet in this distinguished design. Custom craftsmanship and distinctive detailing give this lakefront residence its vintage flavor while an open and light-filled floor plan clearly mark it as contemporary. With its interesting shingled roof lines, abundant windows with decorative brackets and welcoming porch, the exterior takes in surrounding views while the interior meets and exceeds contemporary expectations of ease and comfort. The main level features almost 3,000 square feet of open living, from the charming entry with multiple window seats and built-in benches to the central 15 by 22-foot kitchen, 22 by 18-foot living room with fireplace and adjacent dining and a relaxing, almost 300-square-foot screened-in porch. Nearby is a private sitting room and a 14 by 15-foot master bedroom with built-ins and a spa-style double-sink bath with a beautiful barrel-vaulted ceiling. The main level also includes a work room and first floor laundry, while the 2,165-square-foot second level includes three bedroom suites, a loft and a separate 966-square-foot guest quarters with private living area, kitchen and bedroom. Rounding out the offerings is the 1,960-square-foot lower level, where you can rest and recuperate in the sauna after a workout in your nearby exercise room. Also featured is a 21 by 18-family room, a 14 by 17-square-foot home theater, and an 11 by 12-foot guest bedroom suite.
Photography: Ashley Avila Photography & Fulview Builder: J. Peterson Homes Interior Design: Vision Interiors by Visbeen
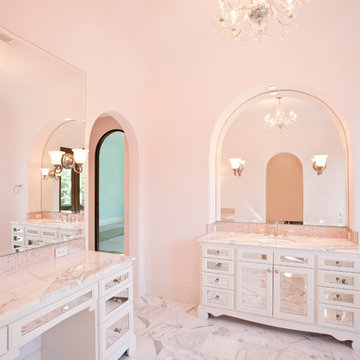
Julie Soefer
Идея дизайна: огромная детская ванная комната в классическом стиле с врезной раковиной, стеклянными фасадами, мраморной столешницей, ванной на ножках, душем над ванной, розовой плиткой, плиткой мозаикой, розовыми стенами, мраморным полом и белыми фасадами
Идея дизайна: огромная детская ванная комната в классическом стиле с врезной раковиной, стеклянными фасадами, мраморной столешницей, ванной на ножках, душем над ванной, розовой плиткой, плиткой мозаикой, розовыми стенами, мраморным полом и белыми фасадами
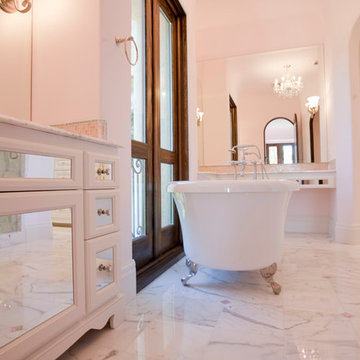
Photography: Julie Soefer
На фото: огромная детская ванная комната в средиземноморском стиле с настольной раковиной, стеклянными фасадами, белыми фасадами, мраморной столешницей, ванной на ножках, душем в нише, раздельным унитазом, белой плиткой, каменной плиткой, розовыми стенами и мраморным полом с
На фото: огромная детская ванная комната в средиземноморском стиле с настольной раковиной, стеклянными фасадами, белыми фасадами, мраморной столешницей, ванной на ножках, душем в нише, раздельным унитазом, белой плиткой, каменной плиткой, розовыми стенами и мраморным полом с
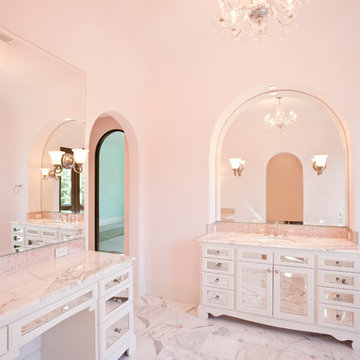
Photography: Julie Soefer
На фото: огромная детская ванная комната в средиземноморском стиле с настольной раковиной, стеклянными фасадами, белыми фасадами, мраморной столешницей, ванной на ножках, душем в нише, раздельным унитазом, белой плиткой, каменной плиткой, розовыми стенами и мраморным полом с
На фото: огромная детская ванная комната в средиземноморском стиле с настольной раковиной, стеклянными фасадами, белыми фасадами, мраморной столешницей, ванной на ножках, душем в нише, раздельным унитазом, белой плиткой, каменной плиткой, розовыми стенами и мраморным полом с
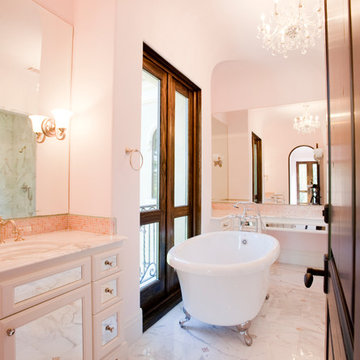
Photography: Julie Soefer
На фото: огромная детская ванная комната в средиземноморском стиле с настольной раковиной, стеклянными фасадами, белыми фасадами, мраморной столешницей, ванной на ножках, душем в нише, раздельным унитазом, белой плиткой, каменной плиткой, розовыми стенами и мраморным полом
На фото: огромная детская ванная комната в средиземноморском стиле с настольной раковиной, стеклянными фасадами, белыми фасадами, мраморной столешницей, ванной на ножках, душем в нише, раздельным унитазом, белой плиткой, каменной плиткой, розовыми стенами и мраморным полом
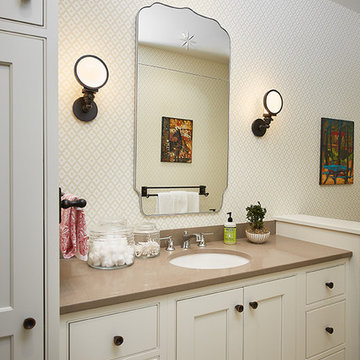
The best of the past and present meet in this distinguished design. Custom craftsmanship and distinctive detailing give this lakefront residence its vintage flavor while an open and light-filled floor plan clearly mark it as contemporary. With its interesting shingled roof lines, abundant windows with decorative brackets and welcoming porch, the exterior takes in surrounding views while the interior meets and exceeds contemporary expectations of ease and comfort. The main level features almost 3,000 square feet of open living, from the charming entry with multiple window seats and built-in benches to the central 15 by 22-foot kitchen, 22 by 18-foot living room with fireplace and adjacent dining and a relaxing, almost 300-square-foot screened-in porch. Nearby is a private sitting room and a 14 by 15-foot master bedroom with built-ins and a spa-style double-sink bath with a beautiful barrel-vaulted ceiling. The main level also includes a work room and first floor laundry, while the 2,165-square-foot second level includes three bedroom suites, a loft and a separate 966-square-foot guest quarters with private living area, kitchen and bedroom. Rounding out the offerings is the 1,960-square-foot lower level, where you can rest and recuperate in the sauna after a workout in your nearby exercise room. Also featured is a 21 by 18-family room, a 14 by 17-square-foot home theater, and an 11 by 12-foot guest bedroom suite.
Photography: Ashley Avila Photography & Fulview Builder: J. Peterson Homes Interior Design: Vision Interiors by Visbeen
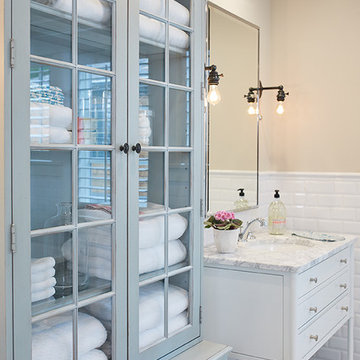
The best of the past and present meet in this distinguished design. Custom craftsmanship and distinctive detailing give this lakefront residence its vintage flavor while an open and light-filled floor plan clearly mark it as contemporary. With its interesting shingled roof lines, abundant windows with decorative brackets and welcoming porch, the exterior takes in surrounding views while the interior meets and exceeds contemporary expectations of ease and comfort. The main level features almost 3,000 square feet of open living, from the charming entry with multiple window seats and built-in benches to the central 15 by 22-foot kitchen, 22 by 18-foot living room with fireplace and adjacent dining and a relaxing, almost 300-square-foot screened-in porch. Nearby is a private sitting room and a 14 by 15-foot master bedroom with built-ins and a spa-style double-sink bath with a beautiful barrel-vaulted ceiling. The main level also includes a work room and first floor laundry, while the 2,165-square-foot second level includes three bedroom suites, a loft and a separate 966-square-foot guest quarters with private living area, kitchen and bedroom. Rounding out the offerings is the 1,960-square-foot lower level, where you can rest and recuperate in the sauna after a workout in your nearby exercise room. Also featured is a 21 by 18-family room, a 14 by 17-square-foot home theater, and an 11 by 12-foot guest bedroom suite.
Photography: Ashley Avila Photography & Fulview Builder: J. Peterson Homes Interior Design: Vision Interiors by Visbeen
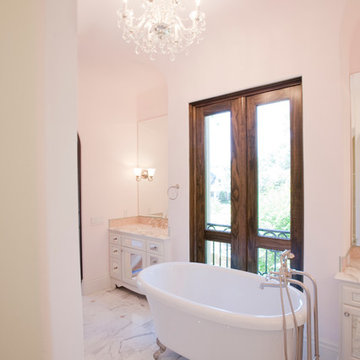
Julie Soefer
Свежая идея для дизайна: огромная детская ванная комната в классическом стиле с врезной раковиной, стеклянными фасадами, мраморной столешницей, ванной на ножках, душем над ванной, плиткой мозаикой, розовыми стенами, мраморным полом и белыми фасадами - отличное фото интерьера
Свежая идея для дизайна: огромная детская ванная комната в классическом стиле с врезной раковиной, стеклянными фасадами, мраморной столешницей, ванной на ножках, душем над ванной, плиткой мозаикой, розовыми стенами, мраморным полом и белыми фасадами - отличное фото интерьера
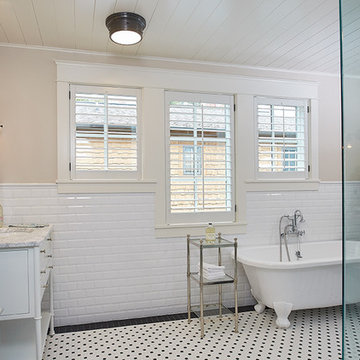
The best of the past and present meet in this distinguished design. Custom craftsmanship and distinctive detailing give this lakefront residence its vintage flavor while an open and light-filled floor plan clearly mark it as contemporary. With its interesting shingled roof lines, abundant windows with decorative brackets and welcoming porch, the exterior takes in surrounding views while the interior meets and exceeds contemporary expectations of ease and comfort. The main level features almost 3,000 square feet of open living, from the charming entry with multiple window seats and built-in benches to the central 15 by 22-foot kitchen, 22 by 18-foot living room with fireplace and adjacent dining and a relaxing, almost 300-square-foot screened-in porch. Nearby is a private sitting room and a 14 by 15-foot master bedroom with built-ins and a spa-style double-sink bath with a beautiful barrel-vaulted ceiling. The main level also includes a work room and first floor laundry, while the 2,165-square-foot second level includes three bedroom suites, a loft and a separate 966-square-foot guest quarters with private living area, kitchen and bedroom. Rounding out the offerings is the 1,960-square-foot lower level, where you can rest and recuperate in the sauna after a workout in your nearby exercise room. Also featured is a 21 by 18-family room, a 14 by 17-square-foot home theater, and an 11 by 12-foot guest bedroom suite.
Photography: Ashley Avila Photography & Fulview Builder: J. Peterson Homes Interior Design: Vision Interiors by Visbeen
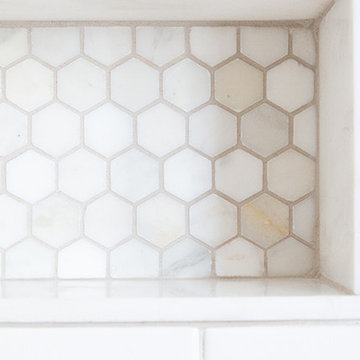
Photo: Kiri Marr
Свежая идея для дизайна: главная ванная комната среднего размера в классическом стиле с стеклянными фасадами, белыми фасадами, ванной на ножках, душевой комнатой, белой плиткой, керамической плиткой, белыми стенами и полом из керамической плитки - отличное фото интерьера
Свежая идея для дизайна: главная ванная комната среднего размера в классическом стиле с стеклянными фасадами, белыми фасадами, ванной на ножках, душевой комнатой, белой плиткой, керамической плиткой, белыми стенами и полом из керамической плитки - отличное фото интерьера
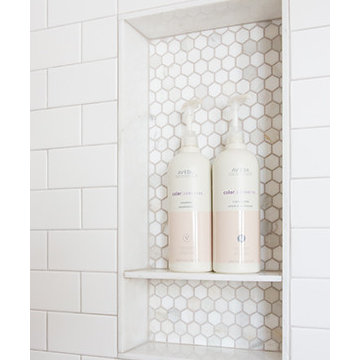
Photo: Kiri Marr
На фото: главная ванная комната среднего размера в классическом стиле с стеклянными фасадами, белыми фасадами, ванной на ножках, душевой комнатой, белой плиткой, керамической плиткой, белыми стенами и полом из керамической плитки
На фото: главная ванная комната среднего размера в классическом стиле с стеклянными фасадами, белыми фасадами, ванной на ножках, душевой комнатой, белой плиткой, керамической плиткой, белыми стенами и полом из керамической плитки
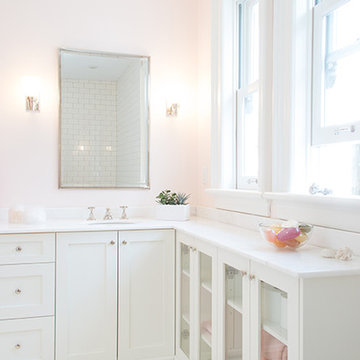
Photo: Kiri Marr
На фото: главная ванная комната среднего размера в классическом стиле с стеклянными фасадами, белыми фасадами, ванной на ножках, душевой комнатой, белой плиткой, керамической плиткой, белыми стенами и полом из керамической плитки
На фото: главная ванная комната среднего размера в классическом стиле с стеклянными фасадами, белыми фасадами, ванной на ножках, душевой комнатой, белой плиткой, керамической плиткой, белыми стенами и полом из керамической плитки
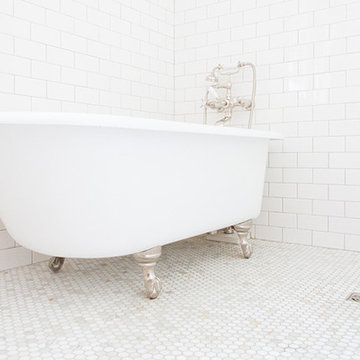
Photo: Kiri Marr
Пример оригинального дизайна: главная ванная комната среднего размера в классическом стиле с стеклянными фасадами, белыми фасадами, ванной на ножках, душевой комнатой, белой плиткой, керамической плиткой, белыми стенами и полом из керамической плитки
Пример оригинального дизайна: главная ванная комната среднего размера в классическом стиле с стеклянными фасадами, белыми фасадами, ванной на ножках, душевой комнатой, белой плиткой, керамической плиткой, белыми стенами и полом из керамической плитки
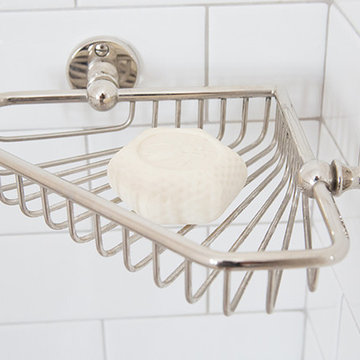
Photo: Kiri Marr
Источник вдохновения для домашнего уюта: главная ванная комната среднего размера в классическом стиле с стеклянными фасадами, белыми фасадами, ванной на ножках, душевой комнатой, унитазом-моноблоком, белой плиткой, керамической плиткой, белыми стенами и полом из керамической плитки
Источник вдохновения для домашнего уюта: главная ванная комната среднего размера в классическом стиле с стеклянными фасадами, белыми фасадами, ванной на ножках, душевой комнатой, унитазом-моноблоком, белой плиткой, керамической плиткой, белыми стенами и полом из керамической плитки
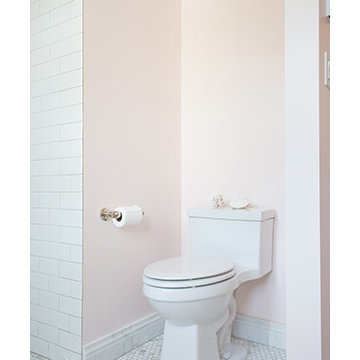
Photo: Kiri Marr
Источник вдохновения для домашнего уюта: главная ванная комната среднего размера в классическом стиле с стеклянными фасадами, белыми фасадами, ванной на ножках, душевой комнатой, белой плиткой, керамической плиткой, белыми стенами и полом из керамической плитки
Источник вдохновения для домашнего уюта: главная ванная комната среднего размера в классическом стиле с стеклянными фасадами, белыми фасадами, ванной на ножках, душевой комнатой, белой плиткой, керамической плиткой, белыми стенами и полом из керамической плитки
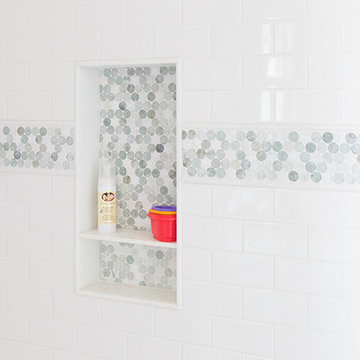
Photo: Kiri Marr
На фото: главная ванная комната среднего размера в классическом стиле с стеклянными фасадами, белыми фасадами, ванной на ножках, душевой комнатой, унитазом-моноблоком, белой плиткой, керамической плиткой, белыми стенами и полом из керамической плитки
На фото: главная ванная комната среднего размера в классическом стиле с стеклянными фасадами, белыми фасадами, ванной на ножках, душевой комнатой, унитазом-моноблоком, белой плиткой, керамической плиткой, белыми стенами и полом из керамической плитки
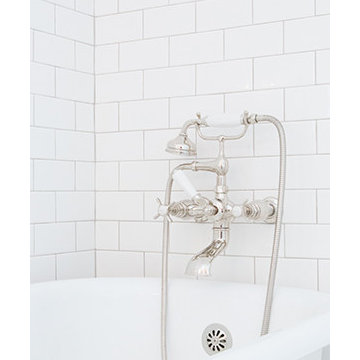
Photo: Kiri Marr
Идея дизайна: главная ванная комната среднего размера в классическом стиле с стеклянными фасадами, белыми фасадами, ванной на ножках, душевой комнатой, белой плиткой, керамической плиткой, белыми стенами и полом из керамической плитки
Идея дизайна: главная ванная комната среднего размера в классическом стиле с стеклянными фасадами, белыми фасадами, ванной на ножках, душевой комнатой, белой плиткой, керамической плиткой, белыми стенами и полом из керамической плитки
Санузел с стеклянными фасадами и ванной на ножках – фото дизайна интерьера
4

