Санузел с стеклянными фасадами и стеклянной столешницей – фото дизайна интерьера
Сортировать:
Бюджет
Сортировать:Популярное за сегодня
41 - 60 из 476 фото
1 из 3
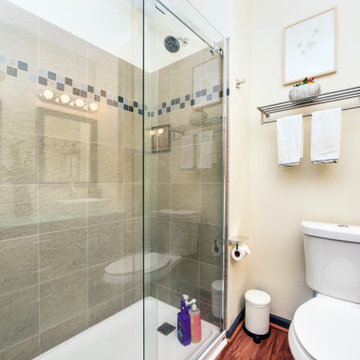
На фото: ванная комната среднего размера в стиле неоклассика (современная классика) с стеклянными фасадами, темными деревянными фасадами, душем в нише, раздельным унитазом, серой плиткой, керамогранитной плиткой, бежевыми стенами, душевой кабиной, настольной раковиной, стеклянной столешницей, душем с раздвижными дверями и зеленой столешницей
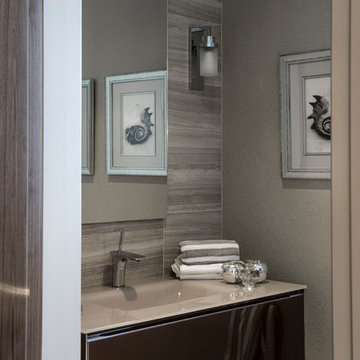
Elegant cloak room with natural stone tiles, mirror cabinet and glass basin unit.
Источник вдохновения для домашнего уюта: туалет среднего размера в современном стиле с стеклянными фасадами, коричневыми фасадами, стеклянной столешницей, серой плиткой, серыми стенами, каменной плиткой и монолитной раковиной
Источник вдохновения для домашнего уюта: туалет среднего размера в современном стиле с стеклянными фасадами, коричневыми фасадами, стеклянной столешницей, серой плиткой, серыми стенами, каменной плиткой и монолитной раковиной
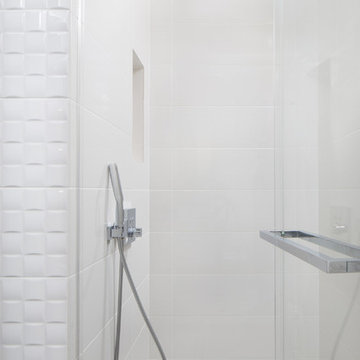
NICHOLAS DOYLE PHOTOGRAPHY
На фото: ванная комната среднего размера в стиле модернизм с стеклянными фасадами, белыми фасадами, душем в нише, унитазом-моноблоком, белой плиткой, керамической плиткой, белыми стенами, полом из керамической плитки, душевой кабиной, накладной раковиной, стеклянной столешницей, серым полом и душем с распашными дверями
На фото: ванная комната среднего размера в стиле модернизм с стеклянными фасадами, белыми фасадами, душем в нише, унитазом-моноблоком, белой плиткой, керамической плиткой, белыми стенами, полом из керамической плитки, душевой кабиной, накладной раковиной, стеклянной столешницей, серым полом и душем с распашными дверями
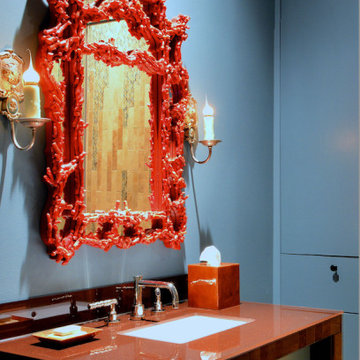
Beautiful coral-covered Pompidou mirror in Chinoise-Chippendale style, flanked by wired antique French candle holders, all over the floating custom vanity which is clad in metalic-flecked, back-painted Starfire glass.
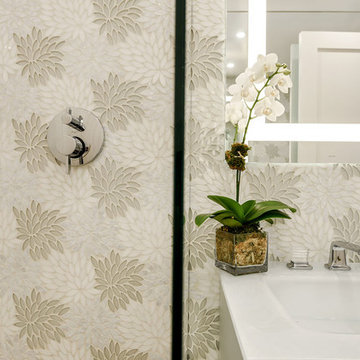
Elizabeth Dooley
Свежая идея для дизайна: маленькая главная ванная комната в стиле неоклассика (современная классика) с стеклянными фасадами, серыми фасадами, душем в нише, унитазом-моноблоком, серой плиткой, мраморной плиткой, серыми стенами, мраморным полом, монолитной раковиной, стеклянной столешницей, серым полом, душем с распашными дверями и белой столешницей для на участке и в саду - отличное фото интерьера
Свежая идея для дизайна: маленькая главная ванная комната в стиле неоклассика (современная классика) с стеклянными фасадами, серыми фасадами, душем в нише, унитазом-моноблоком, серой плиткой, мраморной плиткой, серыми стенами, мраморным полом, монолитной раковиной, стеклянной столешницей, серым полом, душем с распашными дверями и белой столешницей для на участке и в саду - отличное фото интерьера
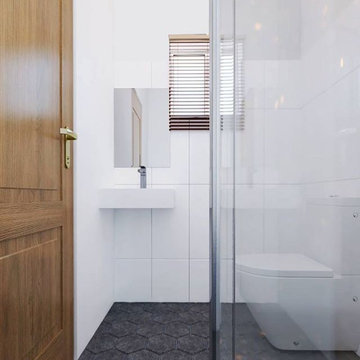
Источник вдохновения для домашнего уюта: маленький туалет в современном стиле с стеклянными фасадами, унитазом-моноблоком, белой плиткой, мраморной плиткой, белыми стенами, мраморным полом, накладной раковиной, стеклянной столешницей, черным полом и белой столешницей для на участке и в саду

Within this Powder room a natural Carrara marble basin sits on the beautiful Oasis Rialto vanity unit whilst the stunning Petale de Cristal basin mixer with Baccarat crystal handles takes centre stage. The bespoke bevelled mirror has been paired with crystal wall lights from Oasis to add a further element of glamour with monochrome wallpaper from Wall & Deco adding texture, and the four piece book-matched stone floor completing the luxurious look.
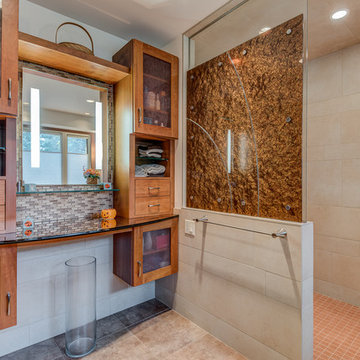
The glass infused fabric is displayed throughout this bathroom. As is the custom cabinetry with infused fabrix glass fronts and glass countertop.
Buras Photography
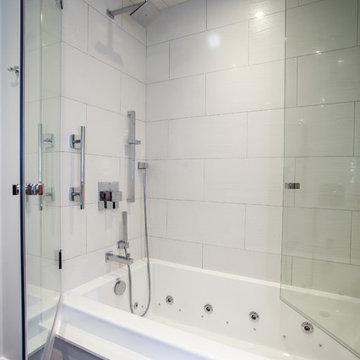
Nat Kay, www.natkay.com
Стильный дизайн: маленькая детская ванная комната в современном стиле с монолитной раковиной, душем над ванной, унитазом-моноблоком, белой плиткой, белыми стенами, стеклянными фасадами, стеклянной столешницей, керамогранитной плиткой, полом из керамогранита и ванной в нише для на участке и в саду - последний тренд
Стильный дизайн: маленькая детская ванная комната в современном стиле с монолитной раковиной, душем над ванной, унитазом-моноблоком, белой плиткой, белыми стенами, стеклянными фасадами, стеклянной столешницей, керамогранитной плиткой, полом из керамогранита и ванной в нише для на участке и в саду - последний тренд
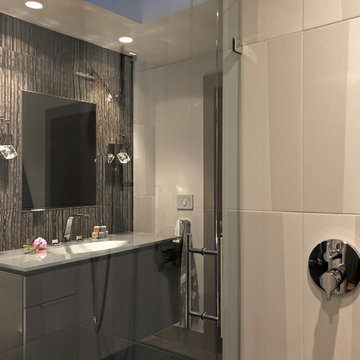
The owners didn’t want plain Jane. We changed the layout, moved walls, added a skylight and changed everything . This small space needed a broad visual footprint to feel open. everything was raised off the floor.; wall hung toilet, and cabinetry, even a floating seat in the shower. Mix of materials, glass front vanity, integrated glass counter top, stone tile and porcelain tiles. All give tit a modern sleek look. The sconces look like rock crystals next to the recessed medicine cabinet. The shower has a curbless entry and is generous in size and comfort with a folding bench and handy niche.
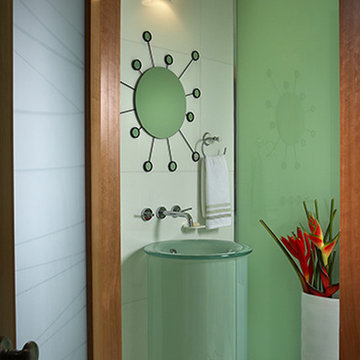
Modern - Interior Design projects by J Design Group Miami. http://www.JDesignGroup.com
JW Magazine publishes a client’s luxury waterfront condo in Miami and she states:
WHEN JENNIFER CORREDOR OF THE
J Design Group designed this 2- bedroom, 2½-bath, waterfront condo in Miami, her biggest challenge was to add color and create a dining area out of a small but charming space. The Coral Gables-based designer had never met the couple when they hired her earlier this year to transform their 15thfloor, 2000-square-foot vacation home into a modern, minimalist stunner with splashy sub-tropical colors.
The globe-trotting, Barcelona-based executive and his engineer wife had seen Corredor’s work on the Internet and were blown away by her use of art, color and clean design to create a livable environment.
They learned through continuous telephone conversations that the designer understood how to utilize the beauty of Miami and its dazzling waterfront while keeping the home spare, lean and bright. So they hired her at the end of January to work her magic on their new American home “This was a fascinating project that moved at lightning speed,” says Corredor, a native of Jamaica. “The wife is Colombian and the husband is Canadian. They live in Spain with their two children, and basically hired me by phone to furnish their condo.But I had changes in mind to help them enjoy Miami. And they agreed.”
For example, Corredor thought the powder room needed to be dressed up, so she changed the doors to become modern and warm with clean lines. She also ordered a special green glass treatment that she designed and had installed by K&G. She added a green frosted glass pedestal sink and matching green sun fixture on the wall. For the den/guest room, she added a glass partition and worked to transform a dark and somber space into a playful palette of bold color. “I added a red wall in geometric design and a frosted door outlined with exotic wood,” she says. “I used furnishings to make the den lively, including a modern carpet from Sweden, and I added punches of color.”
For the difficult dining area, she incorporated the table into an island junction off of the kitchen, adding a clever vignette that is both functional and fashionable. The dining table was custom designed, produced and installed by the Miami Wall Unit Group, a company that knows how to incorporate furniture into tight spaces.
“The island is used for dining and doing work,” the designer says. “The family can eat at the table, and for other purposes that they choose, it also becomes a standard island.
This is a vacation home, so the family doesn’t cook much. But they will spend more time here now that the design is complete.”
Corredor found just the right places in the kitchen to add color. The backspash shines in aqua glass emulating tones from the ocean, and the vivid green bar stools which double as dining chairs by Icon Furniture blend with the earth tones of the cabinets, bases and countertops as well as the stainless steel appliances. Bold greens in the floral art work hanging on the wall are intended to capture the purity of Miami and play off of the color of the bar stools. The contemporary living room/family room is another brilliant use of color on white, which again, started as a virtual blank palette. With great floor-to-ceiling window/door views of Biscayne Bay leading to Key Biscayne, the designer had to decide what colors would work with the outside sneaking in via a spacious balcony. So she found a bold orange contemporary painting to hang above the white sofa made of versatile Alcantara fabric from KMP Furniture. She picked a splashy orange and white throw rug to go over the Opus Stone floors. The orange painting brings out the orange in the rug, adding understated zip to the room. Atop the rug is an imported tempered glass coffee table curved underneath for magazines.
White swivel chairs round out the vignette. She designed a green wall as the backdrop to the Samsung LED7000 TV and used cable lighting and sconces to complete the ambience in this room. The outdoor colors work well with the great water views visible through the window/doors. Similarly, the master bedroom has beautiful bay views with the blue of the water and sky dominating a full side of the room from window/doors leading to the balcony.
The room has a hushed silence in pure white repeated by the low, modern, king-sized bed appointed in white with a beige pillow. Above is a rectangular framed painting absent of bright color but for yellow.
To perk up the room and accentuate the yellow, Corredor added a red swivel chair, which plays off of the hanging pendant lamps in red glass. “We are in Miami and with an all-white apartment, I had to bring back warmth and color,” she laughs. “Besides, the clients wanted something different from what they have in Barcelona. I made it refreshing and revitalizing.”
The children’s room also has the water views and features a pair of Trundle beds with white side tables and lamps with glass shades on pedestals from WestElm. The walls are off white so the designer added a sassy green stripe to jazz it up. “This room is different from what you would expect,” says Corredor. “I wanted the stripe across the wall to add both color and design to the all-white room.
People like color, and I love to integrate it into these wonderful water views.”
She went for more outdoor colors on the balcony that wraps around the condo. Green bean bag chairs surround a modern resin coffee table with stained glass legs, continuing on the outside what she had accomplished inside.
“We did quite a bit in a short amount of time, and it all blends to showcase the beauty of the water,” she says. It’s no secret that Corredor loves her work. To recreate such a bland space into a spectacular contemporary condo in less than a year is quite a task. But the clients gave her free reign to do her thing, and they have no regrets. “I feel exhilarated when I look at the finished product,” says Corredor. “I do every project with heart. But I feel especially proud of this one and am pleased with the materials we selected. In the end, it is all about the client’s happiness. From the look of excitement on their faces, I know we have a winner.”
J Design Group
225 Malaga Ave.
Coral Gable, FL 33134
http://www.JDesignGroup.com
Call us at: 305.444.4611
“Home Interior Designers”
"Miami modern"
“Contemporary Interior Designers”
“Modern Interior Designers”
“House Interior Designers”
“Coco Plum Interior Designers”
“Sunny Isles Interior Designers”
“Pinecrest Interior Designers”
"J Design Group interiors"
"South Florida designers"
“Best Miami Designers”
"Miami interiors"
"Miami decor"
“Miami Beach Designers”
“Best Miami Interior Designers”
“Miami Beach Interiors”
“Luxurious Design in Miami”
"Top designers"
"Deco Miami"
"Luxury interiors"
“Miami Beach Luxury Interiors”
“Miami Interior Design”
“Miami Interior Design Firms”
"Beach front"
“Top Interior Designers”
"top decor"
“Top Miami Decorators”
"Miami luxury condos"
"modern interiors"
"Modern”
"Pent house design"
"white interiors"
“Top Miami Interior Decorators”
“Top Miami Interior Designers”
“Modern Designers in Miami”
225 Malaga Ave.
Coral Gable, FL 33134
http://www.JDesignGroup.com
Call us at: 305.444.4611
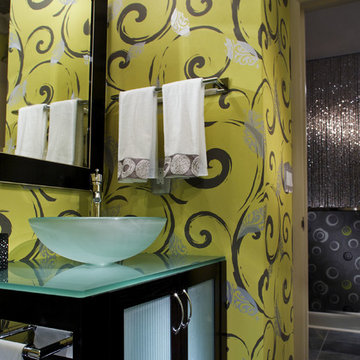
Powder baths can be fun spaces to take big risks and play with scale. This wall covering is vibrant in electric lime with metallic silver accents, it works fabulously with the slate floor and espresso cabinet with frosted doors and sink. Accents here are all chrome to mirror the silver accents in the paper.
Photo Credit: Robert Thien
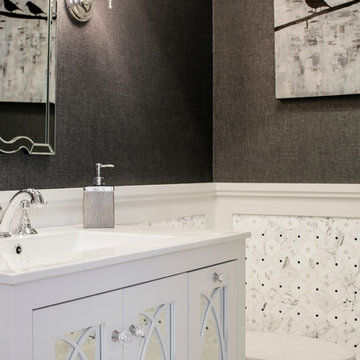
Photography: Christian Garibaldi
Идея дизайна: маленькая ванная комната в стиле модернизм с стеклянными фасадами, белыми фасадами, унитазом-моноблоком, черно-белой плиткой, каменной плиткой, черными стенами, мраморным полом, врезной раковиной и стеклянной столешницей для на участке и в саду
Идея дизайна: маленькая ванная комната в стиле модернизм с стеклянными фасадами, белыми фасадами, унитазом-моноблоком, черно-белой плиткой, каменной плиткой, черными стенами, мраморным полом, врезной раковиной и стеклянной столешницей для на участке и в саду
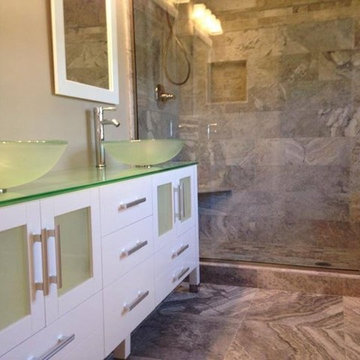
Свежая идея для дизайна: главная ванная комната среднего размера в стиле модернизм с стеклянными фасадами, белыми фасадами, душем в нише, бежевой плиткой, керамогранитной плиткой, бежевыми стенами, полом из керамогранита, настольной раковиной, стеклянной столешницей, бежевым полом и душем с распашными дверями - отличное фото интерьера
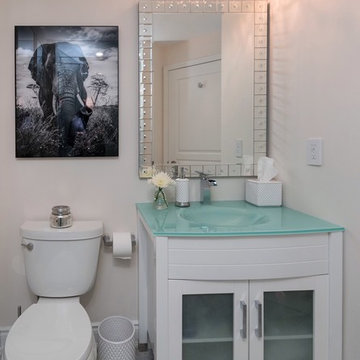
На фото: ванная комната среднего размера в современном стиле с стеклянными фасадами, белыми фасадами, душем в нише, раздельным унитазом, серой плиткой, мраморной плиткой, белыми стенами, мраморным полом, душевой кабиной, монолитной раковиной, стеклянной столешницей, серым полом, душем с распашными дверями и бирюзовой столешницей с
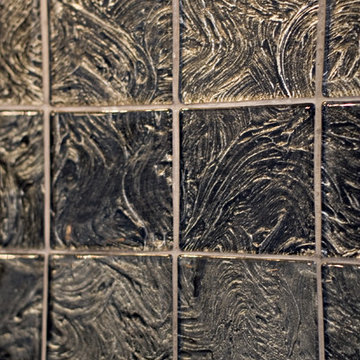
When Barry Miller of Simply Baths, Inc. first met with these Danbury, CT homeowners, they wanted to transform their 1950s master bathroom into a modern, luxurious space. To achieve the desired result, we eliminated a small linen closet in the hallway. Adding a mere 3 extra square feet of space allowed for a comfortable atmosphere and inspiring features. The new master bath boasts a roomy 6-by-3-foot shower stall with a dual showerhead and four body jets. A glass block window allows natural light into the space, and white pebble glass tiles accent the shower floor. Just an arm's length away, warm towels and a heated tile floor entice the homeowners.
A one-piece clear glass countertop and sink is beautifully accented by lighted candles beneath, and the iridescent black tile on one full wall with coordinating accent strips dramatically contrasts the white wall tile. The contemporary theme offers maximum comfort and functionality. Not only is the new master bath more efficient and luxurious, but visitors tell the homeowners it belongs in a resort.
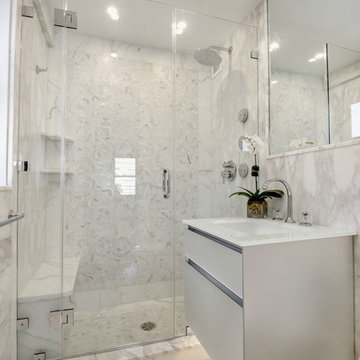
Elizabeth Dooley
Пример оригинального дизайна: маленькая главная ванная комната в стиле неоклассика (современная классика) с стеклянными фасадами, серыми фасадами, душем в нише, унитазом-моноблоком, серой плиткой, мраморной плиткой, серыми стенами, мраморным полом, монолитной раковиной, стеклянной столешницей, серым полом, душем с распашными дверями и белой столешницей для на участке и в саду
Пример оригинального дизайна: маленькая главная ванная комната в стиле неоклассика (современная классика) с стеклянными фасадами, серыми фасадами, душем в нише, унитазом-моноблоком, серой плиткой, мраморной плиткой, серыми стенами, мраморным полом, монолитной раковиной, стеклянной столешницей, серым полом, душем с распашными дверями и белой столешницей для на участке и в саду
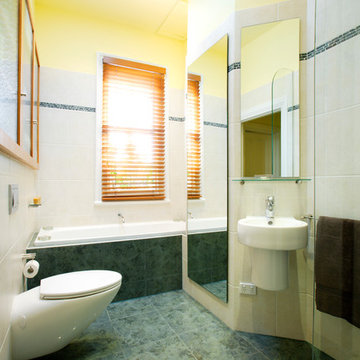
On the opposite wall, the chimney breast is mirrored to reduce the “closed in” feeling, with an angled wall where there is a pedestal basin.
Photo's by Ben Wrigley Photohub
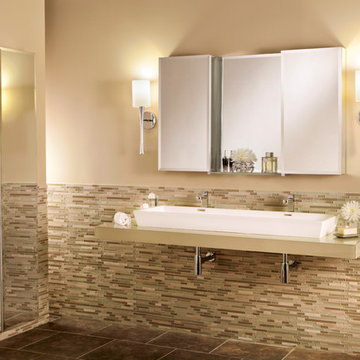
Combine two surface-mounted cabinets with a center mirror and glass shelf kit for greater storage and a custom appearance. GlassCrafters offers an extensive array of glass shelving sizes to fit your bath dimensions.
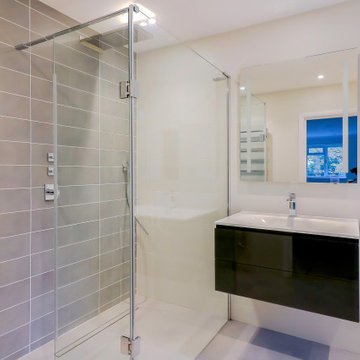
This walk-in shower with its multi-functional waterfall invigorate and soothes those aching muscles after a winning game
На фото: главная ванная комната среднего размера в современном стиле с душевой комнатой, инсталляцией, белыми стенами, полом из керамогранита, подвесной раковиной, бежевым полом, керамогранитной плиткой, белой столешницей, стеклянными фасадами, черными фасадами, бежевой плиткой, стеклянной столешницей, открытым душем, тумбой под одну раковину, подвесной тумбой и зеркалом с подсветкой
На фото: главная ванная комната среднего размера в современном стиле с душевой комнатой, инсталляцией, белыми стенами, полом из керамогранита, подвесной раковиной, бежевым полом, керамогранитной плиткой, белой столешницей, стеклянными фасадами, черными фасадами, бежевой плиткой, стеклянной столешницей, открытым душем, тумбой под одну раковину, подвесной тумбой и зеркалом с подсветкой
Санузел с стеклянными фасадами и стеклянной столешницей – фото дизайна интерьера
3

