Санузел с стеклянными фасадами и разноцветным полом – фото дизайна интерьера
Сортировать:
Бюджет
Сортировать:Популярное за сегодня
21 - 40 из 211 фото
1 из 3
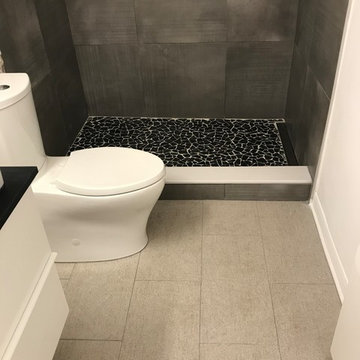
After picture of bathroom remodel. Converted a bathtub into a shower
Идея дизайна: ванная комната среднего размера с стеклянными фасадами, белыми фасадами, душем в нише, раздельным унитазом, серой плиткой, керамогранитной плиткой, белыми стенами, полом из керамогранита, душевой кабиной, настольной раковиной, мраморной столешницей, разноцветным полом, открытым душем и белой столешницей
Идея дизайна: ванная комната среднего размера с стеклянными фасадами, белыми фасадами, душем в нише, раздельным унитазом, серой плиткой, керамогранитной плиткой, белыми стенами, полом из керамогранита, душевой кабиной, настольной раковиной, мраморной столешницей, разноцветным полом, открытым душем и белой столешницей
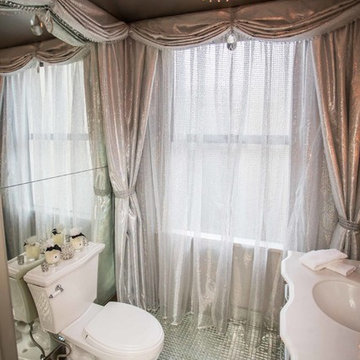
Drew Altizer Photography
Пример оригинального дизайна: туалет среднего размера в классическом стиле с стеклянными фасадами, раздельным унитазом, разноцветной плиткой, зеркальной плиткой, разноцветными стенами, полом из мозаичной плитки, врезной раковиной, столешницей из искусственного камня и разноцветным полом
Пример оригинального дизайна: туалет среднего размера в классическом стиле с стеклянными фасадами, раздельным унитазом, разноцветной плиткой, зеркальной плиткой, разноцветными стенами, полом из мозаичной плитки, врезной раковиной, столешницей из искусственного камня и разноцветным полом

The best of the past and present meet in this distinguished design. Custom craftsmanship and distinctive detailing give this lakefront residence its vintage flavor while an open and light-filled floor plan clearly mark it as contemporary. With its interesting shingled roof lines, abundant windows with decorative brackets and welcoming porch, the exterior takes in surrounding views while the interior meets and exceeds contemporary expectations of ease and comfort. The main level features almost 3,000 square feet of open living, from the charming entry with multiple window seats and built-in benches to the central 15 by 22-foot kitchen, 22 by 18-foot living room with fireplace and adjacent dining and a relaxing, almost 300-square-foot screened-in porch. Nearby is a private sitting room and a 14 by 15-foot master bedroom with built-ins and a spa-style double-sink bath with a beautiful barrel-vaulted ceiling. The main level also includes a work room and first floor laundry, while the 2,165-square-foot second level includes three bedroom suites, a loft and a separate 966-square-foot guest quarters with private living area, kitchen and bedroom. Rounding out the offerings is the 1,960-square-foot lower level, where you can rest and recuperate in the sauna after a workout in your nearby exercise room. Also featured is a 21 by 18-family room, a 14 by 17-square-foot home theater, and an 11 by 12-foot guest bedroom suite.
Photography: Ashley Avila Photography & Fulview Builder: J. Peterson Homes Interior Design: Vision Interiors by Visbeen
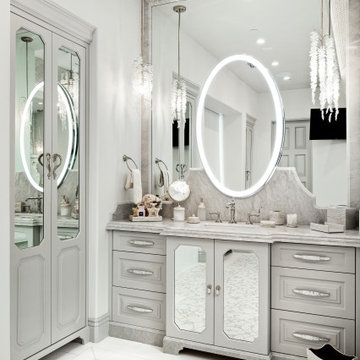
Primary bathroom with marble countertops, custom built-in vanities, and mosaic floor tile.
На фото: огромный главный совмещенный санузел в стиле ретро с стеклянными фасадами, серыми фасадами, накладной ванной, душевой комнатой, унитазом-моноблоком, серой плиткой, мраморной плиткой, серыми стенами, полом из мозаичной плитки, накладной раковиной, мраморной столешницей, разноцветным полом, душем с распашными дверями, серой столешницей, тумбой под одну раковину, встроенной тумбой, кессонным потолком и панелями на части стены
На фото: огромный главный совмещенный санузел в стиле ретро с стеклянными фасадами, серыми фасадами, накладной ванной, душевой комнатой, унитазом-моноблоком, серой плиткой, мраморной плиткой, серыми стенами, полом из мозаичной плитки, накладной раковиной, мраморной столешницей, разноцветным полом, душем с распашными дверями, серой столешницей, тумбой под одну раковину, встроенной тумбой, кессонным потолком и панелями на части стены
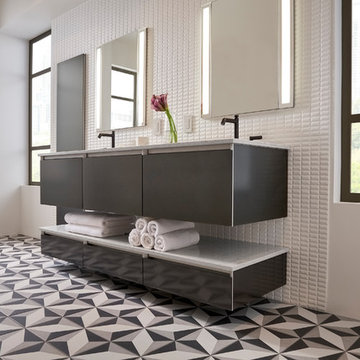
Источник вдохновения для домашнего уюта: большая главная ванная комната в стиле модернизм с стеклянными фасадами, серыми фасадами, отдельно стоящей ванной, белой плиткой, керамической плиткой, белыми стенами, полом из керамической плитки, врезной раковиной, столешницей из искусственного кварца и разноцветным полом
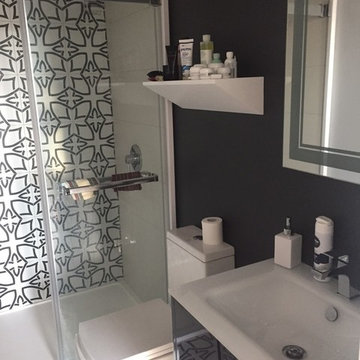
Vanguard Series Floor and Accent Wall;
Unicolour Series White Matte Shower Wall;
Bambu Gris Sombra Wall Mount Vanity;
Top: Bambu Sink with Overflow, Gloss White Glass Finish;
Urban C One-Piece Toilet;
Modul Shower Base and Shower Base Kit;
Overflow Drain;
Bottle Trap
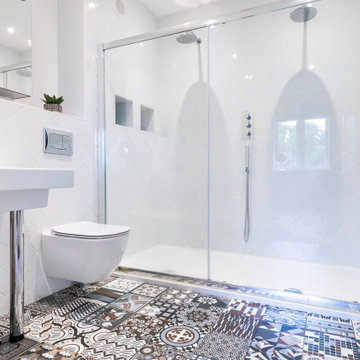
На фото: главная ванная комната в стиле модернизм с стеклянными фасадами, двойным душем, инсталляцией, белой плиткой, плиткой кабанчик, белыми стенами, полом из керамогранита, разноцветным полом, душем с раздвижными дверями, нишей и напольной тумбой
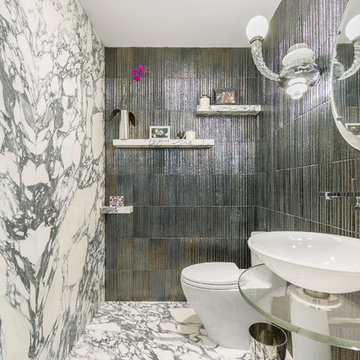
An accent wall of high-gloss ceramic tile from Artistic Tile’s Michael Aram Collection is paired with slabs of Arabescato Corchia Italian marble on the adjacent walls and floor. Light fixtures are Pigalle by Barovier and Toso, the sink is by vitraform, and plumbing is by dornbracht.
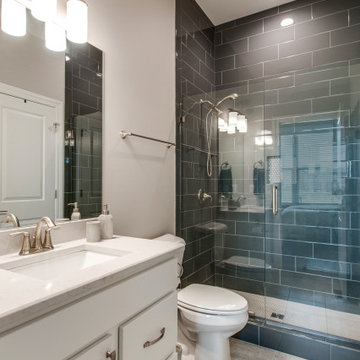
This spare bathroom #2 has beautiful details that really invite their guest to feel like there are at a spa.
Стильный дизайн: ванная комната среднего размера в стиле неоклассика (современная классика) с стеклянными фасадами, белыми фасадами, серой плиткой, серыми стенами, полом из керамической плитки, столешницей из искусственного кварца, разноцветным полом, душем с распашными дверями, белой столешницей, тумбой под одну раковину, встроенной тумбой, душем в нише, раздельным унитазом, душевой кабиной, врезной раковиной и сводчатым потолком - последний тренд
Стильный дизайн: ванная комната среднего размера в стиле неоклассика (современная классика) с стеклянными фасадами, белыми фасадами, серой плиткой, серыми стенами, полом из керамической плитки, столешницей из искусственного кварца, разноцветным полом, душем с распашными дверями, белой столешницей, тумбой под одну раковину, встроенной тумбой, душем в нише, раздельным унитазом, душевой кабиной, врезной раковиной и сводчатым потолком - последний тренд
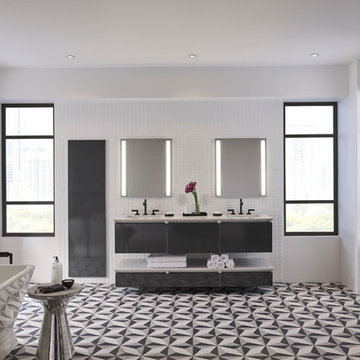
Пример оригинального дизайна: большая главная ванная комната в стиле модернизм с стеклянными фасадами, серыми фасадами, отдельно стоящей ванной, белой плиткой, керамической плиткой, белыми стенами, полом из керамической плитки, врезной раковиной, столешницей из искусственного кварца и разноцветным полом
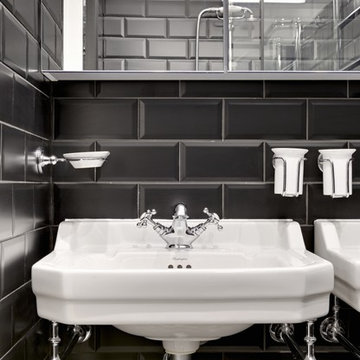
Notting Hill is one of the most charming and stylish districts in London. This apartment is situated at Hereford Road, on a 19th century building, where Guglielmo Marconi (the pioneer of wireless communication) lived for a year; now the home of my clients, a french couple.
The owners desire was to celebrate the building's past while also reflecting their own french aesthetic, so we recreated victorian moldings, cornices and rosettes. We also found an iron fireplace, inspired by the 19th century era, which we placed in the living room, to bring that cozy feeling without loosing the minimalistic vibe. We installed customized cement tiles in the bathroom and the Burlington London sanitaires, combining both french and british aesthetic.
We decided to mix the traditional style with modern white bespoke furniture. All the apartment is in bright colors, with the exception of a few details, such as the fireplace and the kitchen splash back: bold accents to compose together with the neutral colors of the space.
We have found the best layout for this small space by creating light transition between the pieces. First axis runs from the entrance door to the kitchen window, while the second leads from the window in the living area to the window in the bedroom. Thanks to this alignment, the spatial arrangement is much brighter and vaster, while natural light comes to every room in the apartment at any time of the day.
Ola Jachymiak Studio
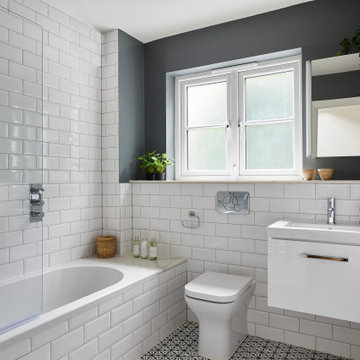
This future rental property has been completely refurbished with a newly constructed extension. Bespoke joinery, lighting design and colour scheme were carefully thought out to create a sense of space and elegant simplicity to appeal to a wide range of future tenants.
Project performed for Susan Clark Interiors.
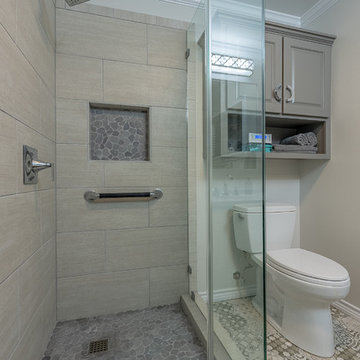
На фото: маленькая ванная комната в стиле модернизм с стеклянными фасадами, серыми фасадами, угловым душем, раздельным унитазом, бежевыми стенами, полом из керамической плитки, душевой кабиной, накладной раковиной, столешницей из гранита, разноцветным полом, душем с распашными дверями и белой столешницей для на участке и в саду с
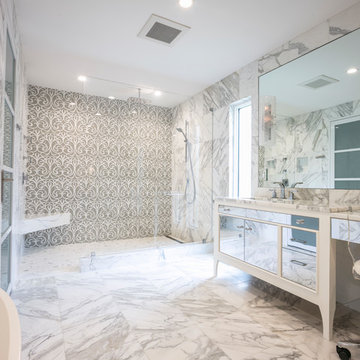
This Demarest, NJ home received a full makeover by our Retail President, Lauren Cherkas. in concert with the homeowners. With a mix of patterns, stones, and stone-look porcelains, their tile choices make a unique statement in each room.
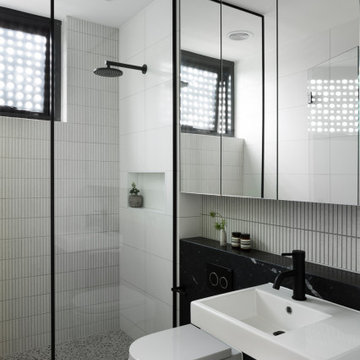
Black and white tiled bathroom
Источник вдохновения для домашнего уюта: ванная комната среднего размера в стиле лофт с стеклянными фасадами, черными фасадами, угловым душем, инсталляцией, белой плиткой, керамической плиткой, белыми стенами, полом из терраццо, подвесной раковиной, мраморной столешницей, разноцветным полом, открытым душем, черной столешницей, тумбой под одну раковину и встроенной тумбой
Источник вдохновения для домашнего уюта: ванная комната среднего размера в стиле лофт с стеклянными фасадами, черными фасадами, угловым душем, инсталляцией, белой плиткой, керамической плиткой, белыми стенами, полом из терраццо, подвесной раковиной, мраморной столешницей, разноцветным полом, открытым душем, черной столешницей, тумбой под одну раковину и встроенной тумбой
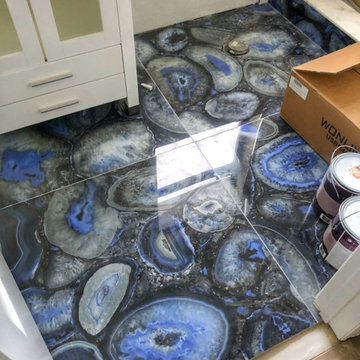
Источник вдохновения для домашнего уюта: ванная комната среднего размера, в белых тонах с отделкой деревом в современном стиле с стеклянными фасадами, белыми фасадами, открытым душем, белой плиткой, серыми стенами, полом из керамогранита, душевой кабиной, консольной раковиной, столешницей из дерева, разноцветным полом, шторкой для ванной, белой столешницей, тумбой под одну раковину, напольной тумбой, многоуровневым потолком и обоями на стенах
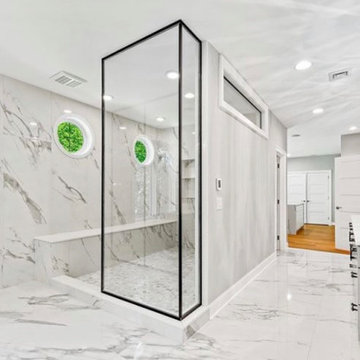
Идея дизайна: большая главная ванная комната в стиле модернизм с стеклянными фасадами, черными фасадами, отдельно стоящей ванной, душем над ванной, биде, разноцветной плиткой, мраморной плиткой, серыми стенами, мраморным полом, монолитной раковиной, столешницей из гранита, разноцветным полом, открытым душем, белой столешницей, тумбой под две раковины и встроенной тумбой
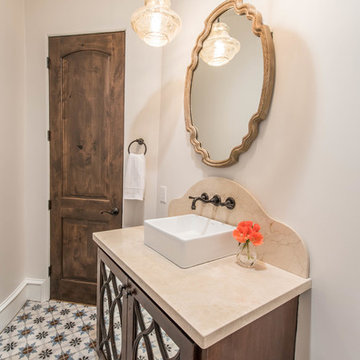
Источник вдохновения для домашнего уюта: большая ванная комната в средиземноморском стиле с стеклянными фасадами, темными деревянными фасадами, унитазом-моноблоком, бежевыми стенами, полом из мозаичной плитки, накладной раковиной, мраморной столешницей и разноцветным полом
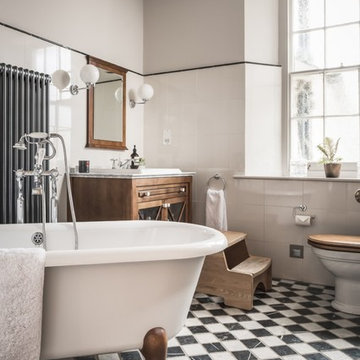
Unique Home Stays
На фото: главная ванная комната в классическом стиле с стеклянными фасадами, фасадами цвета дерева среднего тона, ванной на ножках, белой плиткой, серыми стенами, накладной раковиной и разноцветным полом с
На фото: главная ванная комната в классическом стиле с стеклянными фасадами, фасадами цвета дерева среднего тона, ванной на ножках, белой плиткой, серыми стенами, накладной раковиной и разноцветным полом с
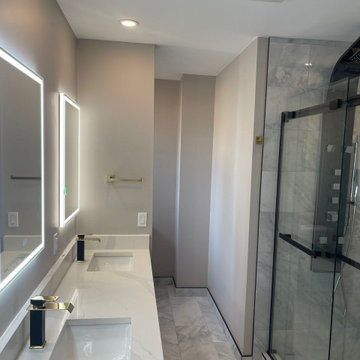
Luxury Bathroom Renovations in Varsity Drive Northwest, Calgary, Canada
Пример оригинального дизайна: совмещенный санузел среднего размера в стиле модернизм с стеклянными фасадами, белыми фасадами, полновстраиваемой ванной, душем в нише, унитазом-моноблоком, серой плиткой, керамической плиткой, белыми стенами, полом из керамической плитки, душевой кабиной, консольной раковиной, мраморной столешницей, разноцветным полом, открытым душем, белой столешницей, тумбой под две раковины, встроенной тумбой, сводчатым потолком и панелями на части стены
Пример оригинального дизайна: совмещенный санузел среднего размера в стиле модернизм с стеклянными фасадами, белыми фасадами, полновстраиваемой ванной, душем в нише, унитазом-моноблоком, серой плиткой, керамической плиткой, белыми стенами, полом из керамической плитки, душевой кабиной, консольной раковиной, мраморной столешницей, разноцветным полом, открытым душем, белой столешницей, тумбой под две раковины, встроенной тумбой, сводчатым потолком и панелями на части стены
Санузел с стеклянными фасадами и разноцветным полом – фото дизайна интерьера
2

