Санузел с стеклянными фасадами и полом из керамогранита – фото дизайна интерьера
Сортировать:
Бюджет
Сортировать:Популярное за сегодня
141 - 160 из 1 376 фото
1 из 3

На фото: маленькая ванная комната в современном стиле с стеклянными фасадами, белыми фасадами, открытым душем, раздельным унитазом, белой плиткой, керамической плиткой, белыми стенами, полом из керамогранита, душевой кабиной, настольной раковиной, столешницей из ламината, коричневым полом, открытым душем и черной столешницей для на участке и в саду
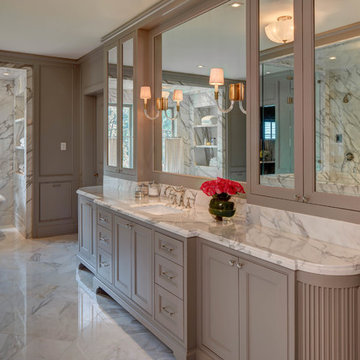
Photos by Alan Blakely
Стильный дизайн: ванная комната в стиле неоклассика (современная классика) с стеклянными фасадами, коричневыми фасадами, отдельно стоящей ванной, серыми стенами, полом из керамогранита, врезной раковиной и мраморной столешницей - последний тренд
Стильный дизайн: ванная комната в стиле неоклассика (современная классика) с стеклянными фасадами, коричневыми фасадами, отдельно стоящей ванной, серыми стенами, полом из керамогранита, врезной раковиной и мраморной столешницей - последний тренд
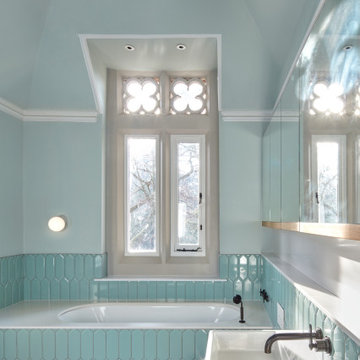
На фото: большая детская ванная комната в классическом стиле с стеклянными фасадами, накладной ванной, инсталляцией, синей плиткой, керамогранитной плиткой, синими стенами, полом из керамогранита, раковиной с несколькими смесителями, серым полом, встроенной тумбой и кессонным потолком с
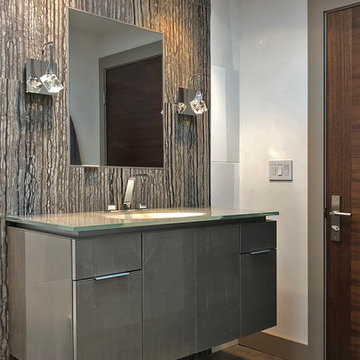
The owners didn’t want plain Jane. We changed the layout, moved walls, added a skylight and changed everything . This small space needed a broad visual footprint to feel open. everything was raised off the floor.; wall hung toilet, and cabinetry, even a floating seat in the shower. Mix of materials, glass front vanity, integrated glass counter top, stone tile and porcelain tiles. All give tit a modern sleek look. The sconces look like rock crystals next to the recessed medicine cabinet. The shower has a curbless entry and is generous in size and comfort with a folding bench and handy niche.
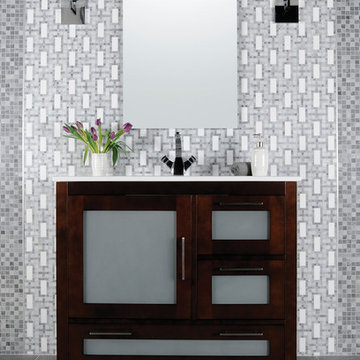
Complete your bathroom's design with elegant and beautiful tile from Ceramic Tile Design.
CTD is a family owned business with a showroom and warehouse in both San Rafael and San Francisco.
Our showrooms are staffed with talented teams of Design Consultants. Whether you already know exactly what you want or have no knowledge of what's possible we can help your project exceed your expectations. To achieve this we stock the best Italian porcelain lines in a variety of styles and work with the most creative American art tile companies to set your project apart from the rest.
Our warehouses not only provide a safe place for your order to arrive but also stock a complete array of all the setting materials your contractor will need to complete your project saving him time and you, money. The warehouse staff is knowledgeable and friendly to help make sure your project goes smoothly.
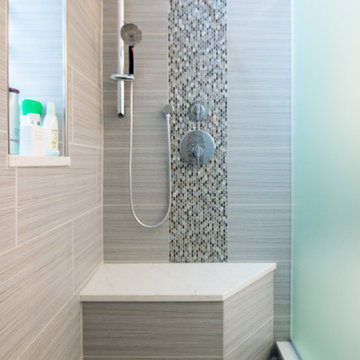
Labra Design Build
Свежая идея для дизайна: большая главная ванная комната в современном стиле с стеклянными фасадами, темными деревянными фасадами, отдельно стоящей ванной, двойным душем, биде, разноцветной плиткой, галечной плиткой, серыми стенами, полом из керамогранита, настольной раковиной и столешницей из искусственного кварца - отличное фото интерьера
Свежая идея для дизайна: большая главная ванная комната в современном стиле с стеклянными фасадами, темными деревянными фасадами, отдельно стоящей ванной, двойным душем, биде, разноцветной плиткой, галечной плиткой, серыми стенами, полом из керамогранита, настольной раковиной и столешницей из искусственного кварца - отличное фото интерьера

ゲストエリアのバスルームは浴室に洗面とトイレが一体となっています。奥のスリット状の窓からの自然光がガラスの間仕切りごしに空間全体を明るくします
Стильный дизайн: маленькая ванная комната со стиральной машиной в стиле модернизм с стеклянными фасадами, белыми фасадами, отдельно стоящей ванной, двойным душем, унитазом-моноблоком, белой плиткой, плиткой мозаикой, белыми стенами, полом из керамогранита, подвесной раковиной, серым полом, душем с распашными дверями, белой столешницей, тумбой под одну раковину, напольной тумбой, потолком с обоями и обоями на стенах для на участке и в саду - последний тренд
Стильный дизайн: маленькая ванная комната со стиральной машиной в стиле модернизм с стеклянными фасадами, белыми фасадами, отдельно стоящей ванной, двойным душем, унитазом-моноблоком, белой плиткой, плиткой мозаикой, белыми стенами, полом из керамогранита, подвесной раковиной, серым полом, душем с распашными дверями, белой столешницей, тумбой под одну раковину, напольной тумбой, потолком с обоями и обоями на стенах для на участке и в саду - последний тренд
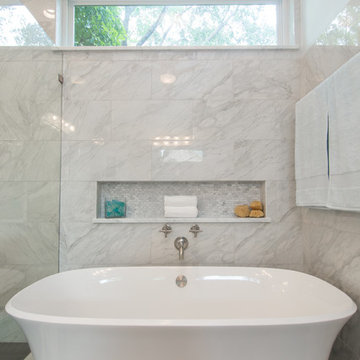
An elegant bathroom that has been transformed into a marble retreat! The attention to detail is incredible -- from the glass cabinet knobs, to the perfectly placed niche over the freestanding tub, to the electrical outlet in the drawer, this master bathroom was beautifully executed!
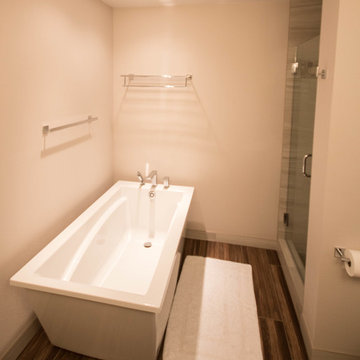
Interior Design by Design by Eric G
High Gloss Acrylic Cabinetry
На фото: большая детская ванная комната в стиле ретро с стеклянными фасадами, белыми фасадами, отдельно стоящей ванной, душем в нише, раздельным унитазом, разноцветной плиткой, плиткой из листового стекла, белыми стенами, полом из керамогранита, врезной раковиной и столешницей из искусственного кварца с
На фото: большая детская ванная комната в стиле ретро с стеклянными фасадами, белыми фасадами, отдельно стоящей ванной, душем в нише, раздельным унитазом, разноцветной плиткой, плиткой из листового стекла, белыми стенами, полом из керамогранита, врезной раковиной и столешницей из искусственного кварца с
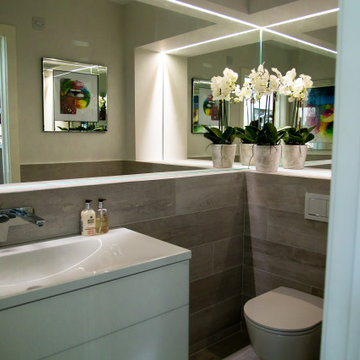
Источник вдохновения для домашнего уюта: маленький туалет в современном стиле с стеклянными фасадами, белыми фасадами, инсталляцией, серой плиткой, керамогранитной плиткой, серыми стенами, полом из керамогранита, подвесной раковиной и серым полом для на участке и в саду
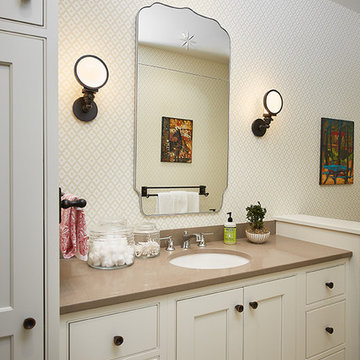
The best of the past and present meet in this distinguished design. Custom craftsmanship and distinctive detailing give this lakefront residence its vintage flavor while an open and light-filled floor plan clearly mark it as contemporary. With its interesting shingled roof lines, abundant windows with decorative brackets and welcoming porch, the exterior takes in surrounding views while the interior meets and exceeds contemporary expectations of ease and comfort. The main level features almost 3,000 square feet of open living, from the charming entry with multiple window seats and built-in benches to the central 15 by 22-foot kitchen, 22 by 18-foot living room with fireplace and adjacent dining and a relaxing, almost 300-square-foot screened-in porch. Nearby is a private sitting room and a 14 by 15-foot master bedroom with built-ins and a spa-style double-sink bath with a beautiful barrel-vaulted ceiling. The main level also includes a work room and first floor laundry, while the 2,165-square-foot second level includes three bedroom suites, a loft and a separate 966-square-foot guest quarters with private living area, kitchen and bedroom. Rounding out the offerings is the 1,960-square-foot lower level, where you can rest and recuperate in the sauna after a workout in your nearby exercise room. Also featured is a 21 by 18-family room, a 14 by 17-square-foot home theater, and an 11 by 12-foot guest bedroom suite.
Photography: Ashley Avila Photography & Fulview Builder: J. Peterson Homes Interior Design: Vision Interiors by Visbeen
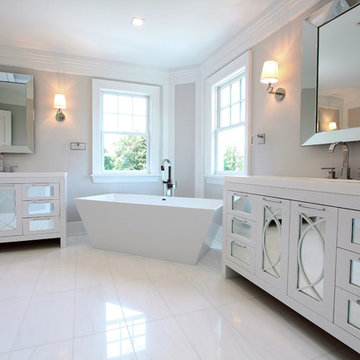
Стильный дизайн: большая главная ванная комната в стиле неоклассика (современная классика) с стеклянными фасадами, белыми фасадами, отдельно стоящей ванной, белым полом, белой столешницей, бежевыми стенами, врезной раковиной, полом из керамогранита и столешницей из искусственного кварца - последний тренд
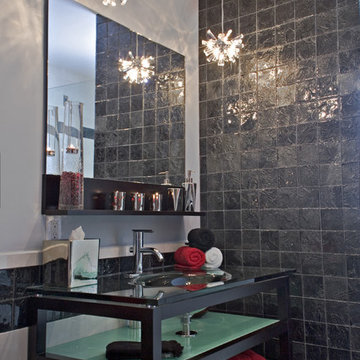
When Barry Miller of Simply Baths, Inc. first met with these Danbury, CT homeowners, they wanted to transform their 1950s master bathroom into a modern, luxurious space. To achieve the desired result, we eliminated a small linen closet in the hallway. Adding a mere 3 extra square feet of space allowed for a comfortable atmosphere and inspiring features. The new master bath boasts a roomy 6-by-3-foot shower stall with a dual showerhead and four body jets. A glass block window allows natural light into the space, and white pebble glass tiles accent the shower floor. Just an arm's length away, warm towels and a heated tile floor entice the homeowners.
A one-piece clear glass countertop and sink is beautifully accented by lighted candles beneath, and the iridescent black tile on one full wall with coordinating accent strips dramatically contrasts the white wall tile. The contemporary theme offers maximum comfort and functionality. Not only is the new master bath more efficient and luxurious, but visitors tell the homeowners it belongs in a resort.
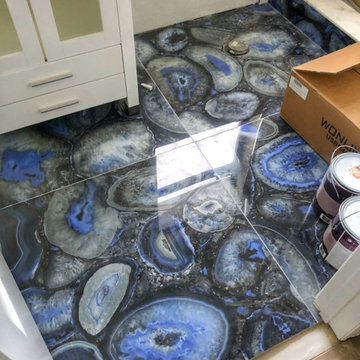
Источник вдохновения для домашнего уюта: ванная комната среднего размера, в белых тонах с отделкой деревом в современном стиле с стеклянными фасадами, белыми фасадами, открытым душем, белой плиткой, серыми стенами, полом из керамогранита, душевой кабиной, консольной раковиной, столешницей из дерева, разноцветным полом, шторкой для ванной, белой столешницей, тумбой под одну раковину, напольной тумбой, многоуровневым потолком и обоями на стенах
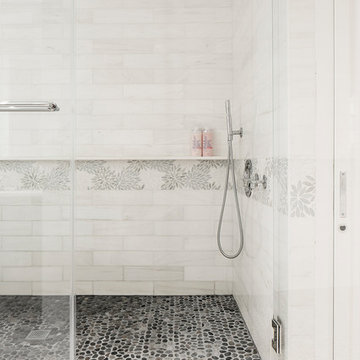
Photo: Sean Litchfield
На фото: большая главная ванная комната в современном стиле с стеклянными фасадами, синими фасадами, инсталляцией, разноцветной плиткой, каменной плиткой, разноцветными стенами, полом из керамогранита и врезной раковиной
На фото: большая главная ванная комната в современном стиле с стеклянными фасадами, синими фасадами, инсталляцией, разноцветной плиткой, каменной плиткой, разноцветными стенами, полом из керамогранита и врезной раковиной
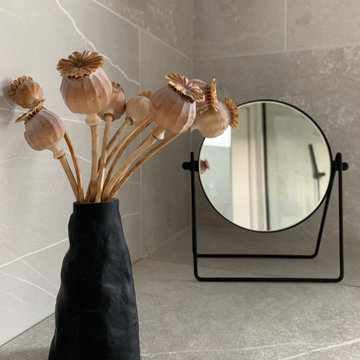
Стильный дизайн: маленькая ванная комната в стиле модернизм с стеклянными фасадами, открытым душем, инсталляцией, серой плиткой, керамогранитной плиткой, серыми стенами, полом из керамогранита, душевой кабиной, накладной раковиной, столешницей из плитки, серым полом, открытым душем, серой столешницей, тумбой под одну раковину и встроенной тумбой для на участке и в саду - последний тренд
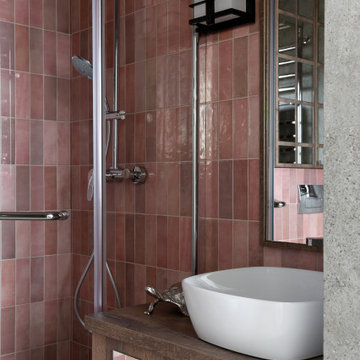
Ванная комната в квартире, небольшая, но вместительная. Выполнена в восточной стилистике, также как и остальные зоны квартиры.
Красивое ньюансное сочетание серого и розового создает уникальную гармонию, а детали выполненные из темного дерева дополняют ее.
Обилие зеркальных поверхностей помогает визуально расширить габариты комнаты.

The owners didn’t want plain Jane. We changed the layout, moved walls, added a skylight and changed everything . This small space needed a broad visual footprint to feel open. everything was raised off the floor.; wall hung toilet, and cabinetry, even a floating seat in the shower. Mix of materials, glass front vanity, integrated glass counter top, stone tile and porcelain tiles. All give tit a modern sleek look. The sconces look like rock crystals next to the recessed medicine cabinet. The shower has a curbless entry and is generous in size and comfort with a folding bench and handy niche.
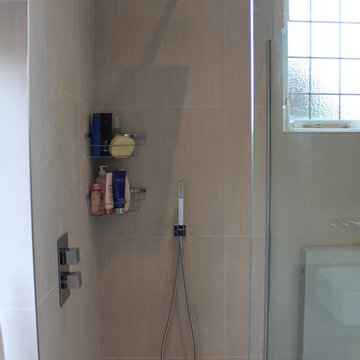
A beautiful family bathroom finished in mid greys in this versatile room. everything working together be it colour, position or size.
На фото: детская ванная комната среднего размера в современном стиле с стеклянными фасадами, серыми фасадами, отдельно стоящей ванной, открытым душем, инсталляцией, коричневой плиткой, каменной плиткой, белыми стенами, полом из керамогранита и консольной раковиной с
На фото: детская ванная комната среднего размера в современном стиле с стеклянными фасадами, серыми фасадами, отдельно стоящей ванной, открытым душем, инсталляцией, коричневой плиткой, каменной плиткой, белыми стенами, полом из керамогранита и консольной раковиной с
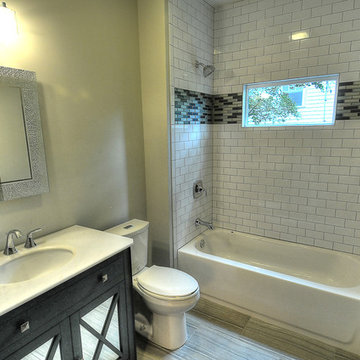
Пример оригинального дизайна: главная ванная комната в стиле кантри с врезной раковиной, стеклянными фасадами, темными деревянными фасадами, мраморной столешницей, отдельно стоящей ванной, душем над ванной, серой плиткой, керамогранитной плиткой, серыми стенами и полом из керамогранита
Санузел с стеклянными фасадами и полом из керамогранита – фото дизайна интерьера
8

