Санузел с стеклянными фасадами и открытым душем – фото дизайна интерьера
Сортировать:
Бюджет
Сортировать:Популярное за сегодня
61 - 80 из 828 фото
1 из 3
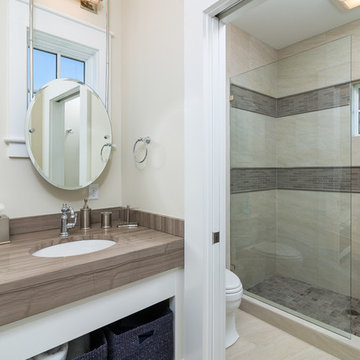
Greg Reigler
Источник вдохновения для домашнего уюта: большая детская ванная комната в морском стиле с врезной раковиной, стеклянными фасадами, белыми фасадами, столешницей из гранита, открытым душем, унитазом-моноблоком, бежевой плиткой, керамогранитной плиткой, белыми стенами и полом из керамогранита
Источник вдохновения для домашнего уюта: большая детская ванная комната в морском стиле с врезной раковиной, стеклянными фасадами, белыми фасадами, столешницей из гранита, открытым душем, унитазом-моноблоком, бежевой плиткой, керамогранитной плиткой, белыми стенами и полом из керамогранита
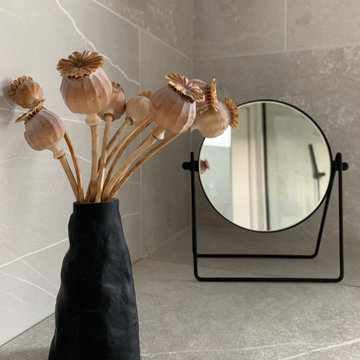
Стильный дизайн: маленькая ванная комната в стиле модернизм с стеклянными фасадами, открытым душем, инсталляцией, серой плиткой, керамогранитной плиткой, серыми стенами, полом из керамогранита, душевой кабиной, накладной раковиной, столешницей из плитки, серым полом, открытым душем, серой столешницей, тумбой под одну раковину и встроенной тумбой для на участке и в саду - последний тренд

The best of the past and present meet in this distinguished design. Custom craftsmanship and distinctive detailing give this lakefront residence its vintage flavor while an open and light-filled floor plan clearly mark it as contemporary. With its interesting shingled roof lines, abundant windows with decorative brackets and welcoming porch, the exterior takes in surrounding views while the interior meets and exceeds contemporary expectations of ease and comfort. The main level features almost 3,000 square feet of open living, from the charming entry with multiple window seats and built-in benches to the central 15 by 22-foot kitchen, 22 by 18-foot living room with fireplace and adjacent dining and a relaxing, almost 300-square-foot screened-in porch. Nearby is a private sitting room and a 14 by 15-foot master bedroom with built-ins and a spa-style double-sink bath with a beautiful barrel-vaulted ceiling. The main level also includes a work room and first floor laundry, while the 2,165-square-foot second level includes three bedroom suites, a loft and a separate 966-square-foot guest quarters with private living area, kitchen and bedroom. Rounding out the offerings is the 1,960-square-foot lower level, where you can rest and recuperate in the sauna after a workout in your nearby exercise room. Also featured is a 21 by 18-family room, a 14 by 17-square-foot home theater, and an 11 by 12-foot guest bedroom suite.
Photography: Ashley Avila Photography & Fulview Builder: J. Peterson Homes Interior Design: Vision Interiors by Visbeen
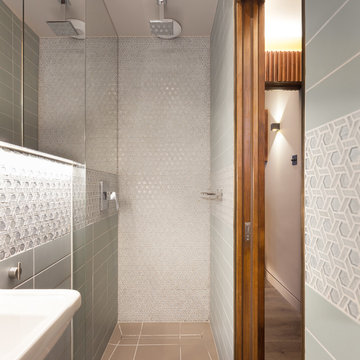
Peter Landers
На фото: маленькая ванная комната в современном стиле с стеклянными фасадами, открытым душем, инсталляцией, зеленой плиткой, плиткой мозаикой, разноцветными стенами, полом из керамической плитки, душевой кабиной, подвесной раковиной, бежевым полом и открытым душем для на участке и в саду с
На фото: маленькая ванная комната в современном стиле с стеклянными фасадами, открытым душем, инсталляцией, зеленой плиткой, плиткой мозаикой, разноцветными стенами, полом из керамической плитки, душевой кабиной, подвесной раковиной, бежевым полом и открытым душем для на участке и в саду с
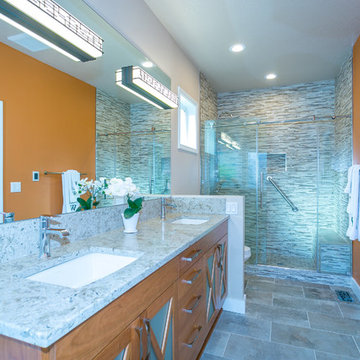
This new master bathroom remodel was created with an inspiration picture. By removing the dividing wall between the existing bathroom and toilet/shower room, replaced with a small pony wall, completely opened up the bathroom, still giving the toilet area some privacy. The nine foot walls help with the grandeur of new space too. Removing the existing fiberglass shower surround and expanding the faux cavity at the end of the shower allowed for a large 4’x6’ shower with bench. The stunning shower wall tile is Pental Bits Muretto, it looks like small stacked stone, but is actually a porcelain tile placed in a stacked pattern. The mega shower spray tower unit makes showering fun. Flooring and tub deck is American Tile San Savino placed in a subway pattern. A custom vanity made in Cherrywood with cross bars on the frosted glass doors is rich in beauty, and topped with Pental Quartz “Cappuccino” slab with matching backsplash. For a splash of color the homeowner’s choose Sherwin Williams Copper Playa. A very large jetted tub, and very challenging to get into the space, makes this new master bathroom truly a retreat.
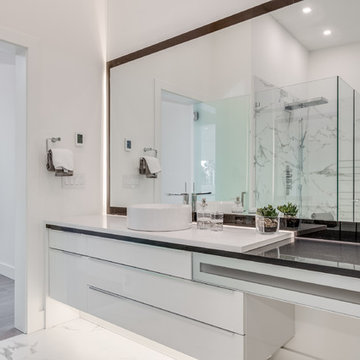
Пример оригинального дизайна: главная ванная комната в стиле модернизм с стеклянными фасадами, белыми фасадами, отдельно стоящей ванной, открытым душем, белой плиткой, каменной плиткой, белыми стенами, мраморным полом, настольной раковиной, столешницей из искусственного кварца, белым полом, душем с распашными дверями, белой столешницей и инсталляцией
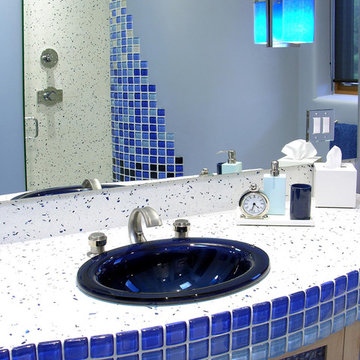
Jeff Fenton, co-owner of Reside Home in Santa Fe, NM, designed this colorful bath incorporating a gradient of molded glass mosaics as shower and vanity accents. Photo by Christopher Martinez Photography.
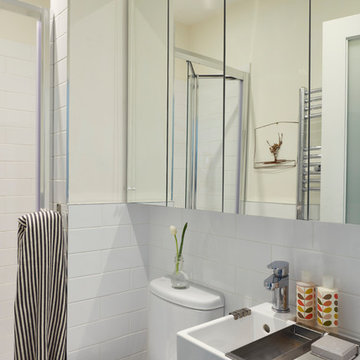
Philip Lauterbach
Источник вдохновения для домашнего уюта: маленькая ванная комната в современном стиле с стеклянными фасадами, белыми фасадами, открытым душем, унитазом-моноблоком, белыми стенами, полом из винила, душевой кабиной, подвесной раковиной, белым полом и душем с распашными дверями для на участке и в саду
Источник вдохновения для домашнего уюта: маленькая ванная комната в современном стиле с стеклянными фасадами, белыми фасадами, открытым душем, унитазом-моноблоком, белыми стенами, полом из винила, душевой кабиной, подвесной раковиной, белым полом и душем с распашными дверями для на участке и в саду
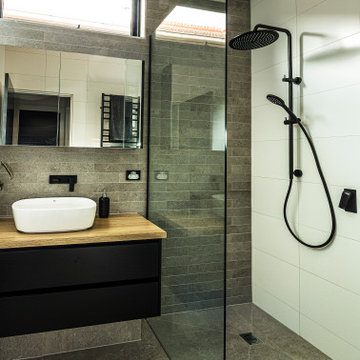
Guest bathroom.
На фото: детская ванная комната среднего размера в стиле модернизм с стеклянными фасадами, черными фасадами, открытым душем, унитазом-моноблоком, серой плиткой, керамической плиткой, белыми стенами, полом из цементной плитки, консольной раковиной, столешницей из дерева, серым полом и открытым душем
На фото: детская ванная комната среднего размера в стиле модернизм с стеклянными фасадами, черными фасадами, открытым душем, унитазом-моноблоком, серой плиткой, керамической плиткой, белыми стенами, полом из цементной плитки, консольной раковиной, столешницей из дерева, серым полом и открытым душем

Having both a separate bath and shower was important to the client due to having a young family so we specified a freestanding bath and positioned it in the corner of the room to create a feature which also allowed more space for a generous walk in shower.
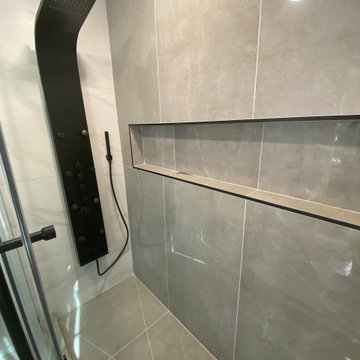
big shampoo pocket and modern black shower head
На фото: совмещенный санузел среднего размера в стиле модернизм с стеклянными фасадами, белыми фасадами, открытым душем, биде, серой плиткой, керамической плиткой, серыми стенами, полом из керамической плитки, душевой кабиной, накладной раковиной, столешницей из искусственного кварца, серым полом, душем с раздвижными дверями, белой столешницей, тумбой под одну раковину и подвесной тумбой
На фото: совмещенный санузел среднего размера в стиле модернизм с стеклянными фасадами, белыми фасадами, открытым душем, биде, серой плиткой, керамической плиткой, серыми стенами, полом из керамической плитки, душевой кабиной, накладной раковиной, столешницей из искусственного кварца, серым полом, душем с раздвижными дверями, белой столешницей, тумбой под одну раковину и подвесной тумбой
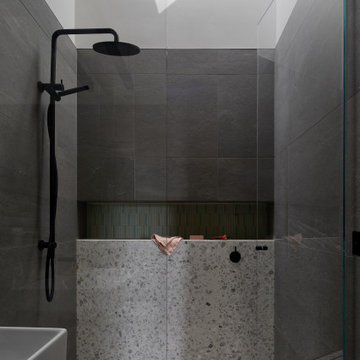
Planes of materials were used here to make this en suite composition. We have a skylight over the shower to make showering a transcendent experience, as it should be !
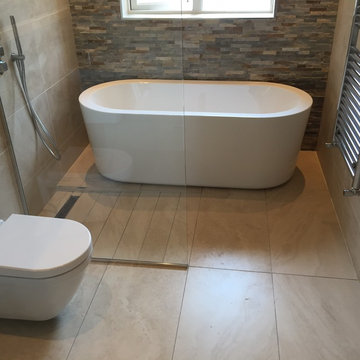
This family bathroom holds atmosphere and warmth created using different textures, ambient and feature lighting. Not only is it beautiful space but also quite functional. The shower hand hose was made long enough for our client to clean the bath area. A glass panel contains the wet-room area and also leaves the length of the room uninterrupted.Thomas Cleary
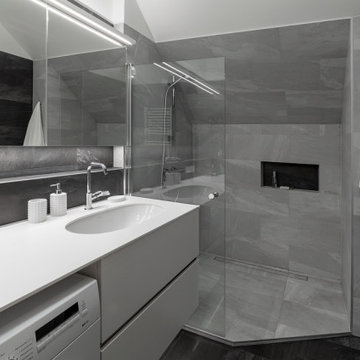
Interior Design- Anastasia Reicher,
Photo- Oksana Guzenko.
Свежая идея для дизайна: маленькая ванная комната в стиле модернизм с стеклянными фасадами, белыми фасадами, открытым душем, инсталляцией, серой плиткой, керамической плиткой, серыми стенами, душевой кабиной, накладной раковиной, черным полом, открытым душем, белой столешницей, тумбой под одну раковину и встроенной тумбой для на участке и в саду - отличное фото интерьера
Свежая идея для дизайна: маленькая ванная комната в стиле модернизм с стеклянными фасадами, белыми фасадами, открытым душем, инсталляцией, серой плиткой, керамической плиткой, серыми стенами, душевой кабиной, накладной раковиной, черным полом, открытым душем, белой столешницей, тумбой под одну раковину и встроенной тумбой для на участке и в саду - отличное фото интерьера
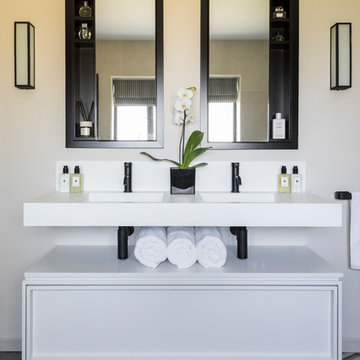
Chris Snook
На фото: главная ванная комната среднего размера в современном стиле с стеклянными фасадами, белыми фасадами, отдельно стоящей ванной, открытым душем, керамической плиткой, полом из керамической плитки, подвесной раковиной, столешницей из искусственного кварца, серым полом и открытым душем
На фото: главная ванная комната среднего размера в современном стиле с стеклянными фасадами, белыми фасадами, отдельно стоящей ванной, открытым душем, керамической плиткой, полом из керамической плитки, подвесной раковиной, столешницей из искусственного кварца, серым полом и открытым душем
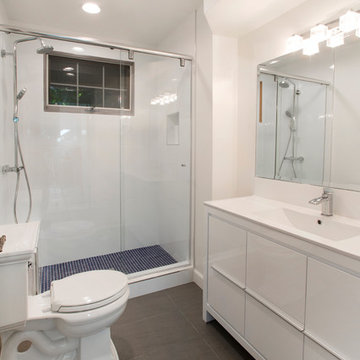
Bluehaus Interiors
На фото: маленькая ванная комната в стиле модернизм с стеклянными фасадами, белыми фасадами, открытым душем, раздельным унитазом, белой плиткой, керамогранитной плиткой, белыми стенами, полом из керамогранита, монолитной раковиной и столешницей из оникса для на участке и в саду
На фото: маленькая ванная комната в стиле модернизм с стеклянными фасадами, белыми фасадами, открытым душем, раздельным унитазом, белой плиткой, керамогранитной плиткой, белыми стенами, полом из керамогранита, монолитной раковиной и столешницей из оникса для на участке и в саду
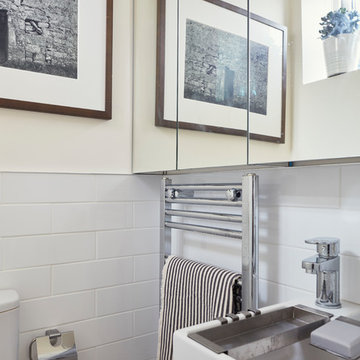
Philip Lauterbach
На фото: маленькая главная ванная комната в современном стиле с стеклянными фасадами, белыми фасадами, открытым душем, унитазом-моноблоком, белыми стенами, полом из винила, подвесной раковиной, белым полом и душем с распашными дверями для на участке и в саду
На фото: маленькая главная ванная комната в современном стиле с стеклянными фасадами, белыми фасадами, открытым душем, унитазом-моноблоком, белыми стенами, полом из винила, подвесной раковиной, белым полом и душем с распашными дверями для на участке и в саду
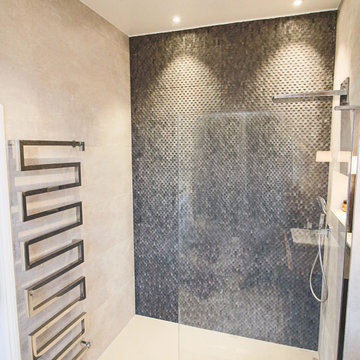
Opun
Источник вдохновения для домашнего уюта: главная ванная комната среднего размера в стиле модернизм с стеклянными фасадами, серыми фасадами, открытым душем, инсталляцией, бежевой плиткой, керамогранитной плиткой, серыми стенами, полом из керамогранита, накладной раковиной, стеклянной столешницей, бежевым полом, открытым душем и серой столешницей
Источник вдохновения для домашнего уюта: главная ванная комната среднего размера в стиле модернизм с стеклянными фасадами, серыми фасадами, открытым душем, инсталляцией, бежевой плиткой, керамогранитной плиткой, серыми стенами, полом из керамогранита, накладной раковиной, стеклянной столешницей, бежевым полом, открытым душем и серой столешницей
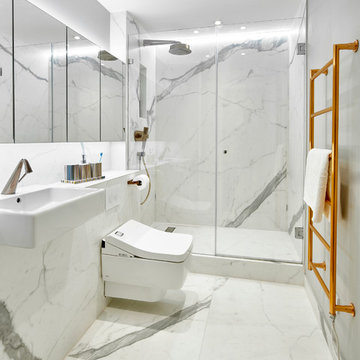
Nick Smith www.nsphotography.co.uk
На фото: главная ванная комната среднего размера в современном стиле с стеклянными фасадами, белыми фасадами, открытым душем, инсталляцией, черно-белой плиткой, керамогранитной плиткой, белыми стенами, полом из керамогранита, подвесной раковиной и столешницей из плитки с
На фото: главная ванная комната среднего размера в современном стиле с стеклянными фасадами, белыми фасадами, открытым душем, инсталляцией, черно-белой плиткой, керамогранитной плиткой, белыми стенами, полом из керамогранита, подвесной раковиной и столешницей из плитки с
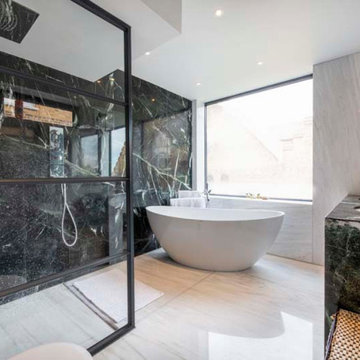
The challenge in this bathroom was the distribution. The space was tight to fit a bath, a walk in shower, two sinks and the toilet. In addition, the large window had to be where it is place since otherwise we would have had overlooking issues. Thus, limiting the choice of movement.
A key item to resolve this was the free standing bath and the use of the Crittal panel.
Санузел с стеклянными фасадами и открытым душем – фото дизайна интерьера
4

