Санузел с стеклянными фасадами и мраморной столешницей – фото дизайна интерьера
Сортировать:
Бюджет
Сортировать:Популярное за сегодня
61 - 80 из 841 фото
1 из 3
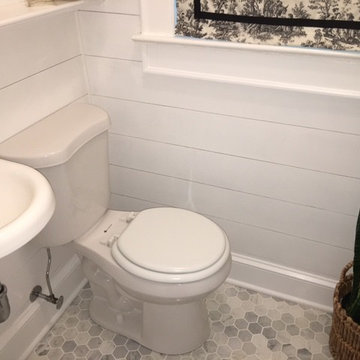
Vintage 1930's colonial gets a new shiplap powder room. After being completely gutted, a new Hampton Carrara tile floor was installed in a 2" hex pattern. Shiplap walls, new chair rail moulding, baseboard mouldings and a special little storage shelf were then installed. Original details were also preserved such as the beveled glass medicine cabinet and the tiny old sink was reglazed and reinstalled with new chrome spigot faucets and drainpipes. Walls are Gray Owl by Benjamin Moore.
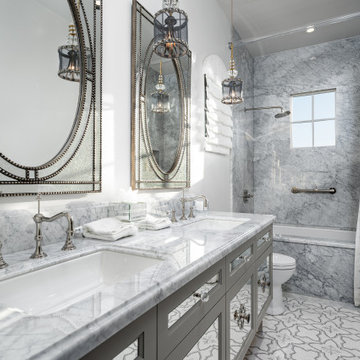
Guest Bathroom double vanity with marble countertops, pendant lighting, mosaic floor tile, and the showers marble wall tile.
Идея дизайна: ванная комната с стеклянными фасадами, серыми фасадами, накладной ванной, душем над ванной, унитазом-моноблоком, белыми стенами, полом из мозаичной плитки, накладной раковиной, мраморной столешницей, шторкой для ванной, тумбой под две раковины и встроенной тумбой
Идея дизайна: ванная комната с стеклянными фасадами, серыми фасадами, накладной ванной, душем над ванной, унитазом-моноблоком, белыми стенами, полом из мозаичной плитки, накладной раковиной, мраморной столешницей, шторкой для ванной, тумбой под две раковины и встроенной тумбой
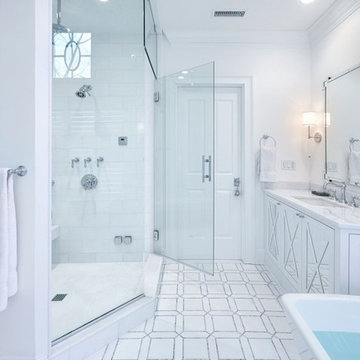
The complimentary shower abodes Marble subway tile in a larger scale. This Master Bathroom has truly been transformed into a spa retreat. From the white Marble water jet flooring with grey boarder to the Trieste Marble Vanity Tops.
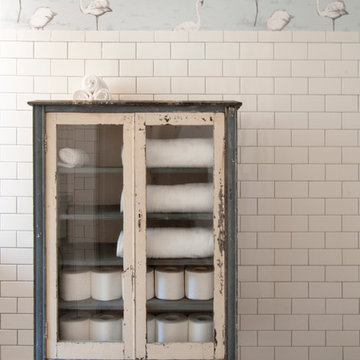
Adrienne DeRosa © 2014 Houzz Inc.
White tile walls are offset by flooring with a rustic appeal. While wooden flooring is not considered the best choice for a full bath, the Ciacchis installed ceramic tile made to mimic the effect of reclaimed timbers. Flocks of flamingos adorn the tops of the walls, offering a light-hearted contrast to the areas below.
Flooring: Natural Timber Ash by Select Styles, Lowe's; wallpaper: Blue Flamingo, Anthropologie
Photo: Adrienne DeRosa © 2014 Houzz
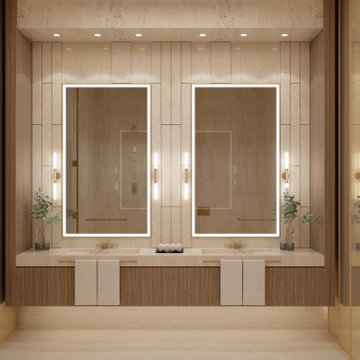
Located by the Golf course at Dubai Hills, The Royce is a translation of sleek aesthetic and classic proportions where balance becomes the norm and elegance is translated through materiality. This project is a collaboration with LACASA Architects.

Il bagno della camera da letto è caratterizzato da un particolare mobile lavabo in legno scuro con piano in grigio in marmo. Una ciotola in appoggio in finitura tortora fa da padrona. Il grande specchio rettangolare retroilluminato è affiancato da vetrine con vetro fumè. La grande doccia collocata in fondo alla stanza ha il massimo dei comfort tra cui bagno turco e cromoterapia

Martha O'Hara Interiors, Interior Design & Photo Styling | Elevation Homes, Builder | Troy Thies, Photography | Murphy & Co Design, Architect |
Please Note: All “related,” “similar,” and “sponsored” products tagged or listed by Houzz are not actual products pictured. They have not been approved by Martha O’Hara Interiors nor any of the professionals credited. For information about our work, please contact design@oharainteriors.com.
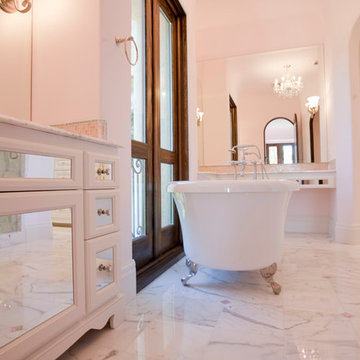
Photography: Julie Soefer
На фото: огромная детская ванная комната в средиземноморском стиле с настольной раковиной, стеклянными фасадами, белыми фасадами, мраморной столешницей, ванной на ножках, душем в нише, раздельным унитазом, белой плиткой, каменной плиткой, розовыми стенами и мраморным полом с
На фото: огромная детская ванная комната в средиземноморском стиле с настольной раковиной, стеклянными фасадами, белыми фасадами, мраморной столешницей, ванной на ножках, душем в нише, раздельным унитазом, белой плиткой, каменной плиткой, розовыми стенами и мраморным полом с
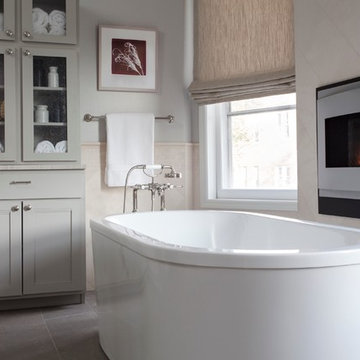
East Coast designer Samantha Friedman transformed a 100-year-old Washington, D.C. home with a Heat & Glo COSMO gas fireplace insert.
На фото: большая главная ванная комната в стиле неоклассика (современная классика) с стеклянными фасадами, серыми фасадами, отдельно стоящей ванной, серой плиткой, белыми стенами и мраморной столешницей с
На фото: большая главная ванная комната в стиле неоклассика (современная классика) с стеклянными фасадами, серыми фасадами, отдельно стоящей ванной, серой плиткой, белыми стенами и мраморной столешницей с

Il bagno è il luogo del relax e fonte di benessere.
Свежая идея для дизайна: большая, узкая и длинная ванная комната в современном стиле с стеклянными фасадами, серыми фасадами, угловым душем, раздельным унитазом, белыми стенами, бетонным полом, душевой кабиной, раковиной с пьедесталом, мраморной столешницей, серым полом, открытым душем, черной столешницей, тумбой под две раковины, потолком с обоями и обоями на стенах - отличное фото интерьера
Свежая идея для дизайна: большая, узкая и длинная ванная комната в современном стиле с стеклянными фасадами, серыми фасадами, угловым душем, раздельным унитазом, белыми стенами, бетонным полом, душевой кабиной, раковиной с пьедесталом, мраморной столешницей, серым полом, открытым душем, черной столешницей, тумбой под две раковины, потолком с обоями и обоями на стенах - отличное фото интерьера
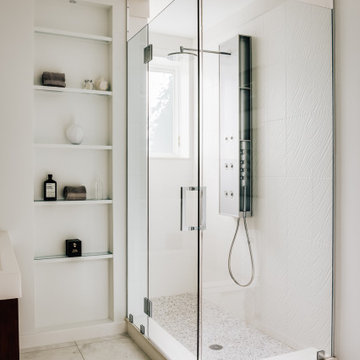
Идея дизайна: совмещенный санузел среднего размера в стиле модернизм с стеклянными фасадами, коричневыми фасадами, отдельно стоящей ванной, угловым душем, раздельным унитазом, белой плиткой, керамической плиткой, белыми стенами, полом из керамической плитки, душевой кабиной, консольной раковиной, мраморной столешницей, бежевым полом, душем с распашными дверями, белой столешницей, тумбой под одну раковину, встроенной тумбой и панелями на части стены
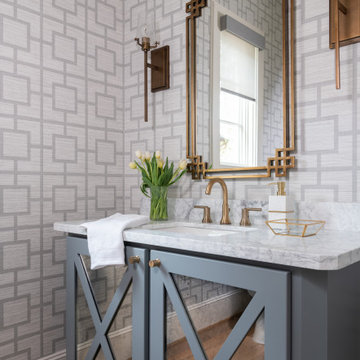
Свежая идея для дизайна: туалет среднего размера в стиле неоклассика (современная классика) с стеклянными фасадами, серыми фасадами, серыми стенами, светлым паркетным полом, врезной раковиной, мраморной столешницей, коричневым полом и белой столешницей - отличное фото интерьера
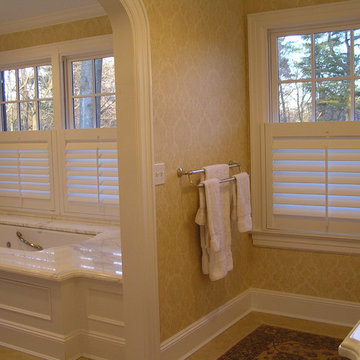
Стильный дизайн: большая главная ванная комната в классическом стиле с стеклянными фасадами, белыми фасадами, ванной в нише, бежевыми стенами, полом из керамической плитки и мраморной столешницей - последний тренд
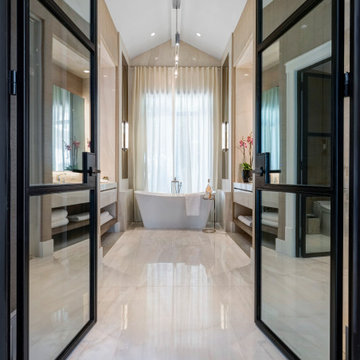
Идея дизайна: главная ванная комната среднего размера в стиле неоклассика (современная классика) с стеклянными фасадами, бежевыми фасадами, отдельно стоящей ванной, душем без бортиков, бежевой плиткой, мраморной столешницей, душем с распашными дверями, бежевой столешницей, тумбой под две раковины и встроенной тумбой
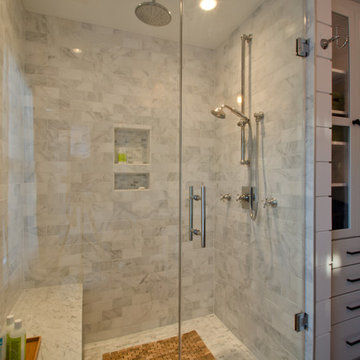
Adelia Merrick-Phang
Свежая идея для дизайна: главная ванная комната среднего размера в классическом стиле с врезной раковиной, стеклянными фасадами, белыми фасадами, мраморной столешницей, душем в нише, раздельным унитазом, белой плиткой, каменной плиткой, белыми стенами и полом из керамической плитки - отличное фото интерьера
Свежая идея для дизайна: главная ванная комната среднего размера в классическом стиле с врезной раковиной, стеклянными фасадами, белыми фасадами, мраморной столешницей, душем в нише, раздельным унитазом, белой плиткой, каменной плиткой, белыми стенами и полом из керамической плитки - отличное фото интерьера

Built in 1925, this 15-story neo-Renaissance cooperative building is located on Fifth Avenue at East 93rd Street in Carnegie Hill. The corner penthouse unit has terraces on four sides, with views directly over Central Park and the city skyline beyond.
The project involved a gut renovation inside and out, down to the building structure, to transform the existing one bedroom/two bathroom layout into a two bedroom/three bathroom configuration which was facilitated by relocating the kitchen into the center of the apartment.
The new floor plan employs layers to organize space from living and lounge areas on the West side, through cooking and dining space in the heart of the layout, to sleeping quarters on the East side. A glazed entry foyer and steel clad “pod”, act as a threshold between the first two layers.
All exterior glazing, windows and doors were replaced with modern units to maximize light and thermal performance. This included erecting three new glass conservatories to create additional conditioned interior space for the Living Room, Dining Room and Master Bedroom respectively.
Materials for the living areas include bronzed steel, dark walnut cabinetry and travertine marble contrasted with whitewashed Oak floor boards, honed concrete tile, white painted walls and floating ceilings. The kitchen and bathrooms are formed from white satin lacquer cabinetry, marble, back-painted glass and Venetian plaster. Exterior terraces are unified with the conservatories by large format concrete paving and a continuous steel handrail at the parapet wall.
Photography by www.petermurdockphoto.com
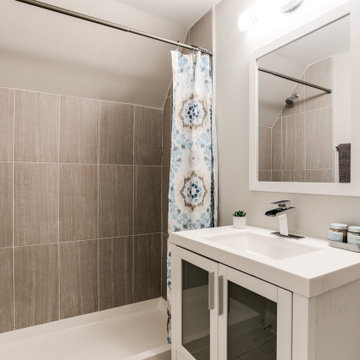
Источник вдохновения для домашнего уюта: маленькая ванная комната в классическом стиле с стеклянными фасадами, белыми фасадами, угловой ванной, угловым душем, бежевой плиткой, керамической плиткой, бежевыми стенами, душевой кабиной, накладной раковиной, мраморной столешницей, серым полом, шторкой для ванной, белой столешницей, тумбой под одну раковину, встроенной тумбой и сводчатым потолком для на участке и в саду
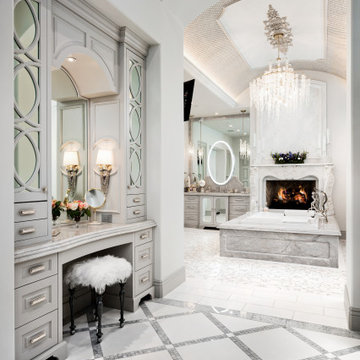
Master bathroom's curved ceilings, the marble tub surround, and mosaic floor tile.
Стильный дизайн: огромный главный совмещенный санузел в стиле ретро с стеклянными фасадами, серыми фасадами, отдельно стоящей ванной, серой плиткой, керамической плиткой, белыми стенами, мраморным полом, мраморной столешницей, белым полом, серой столешницей, тумбой под две раковины, встроенной тумбой, кессонным потолком и панелями на части стены - последний тренд
Стильный дизайн: огромный главный совмещенный санузел в стиле ретро с стеклянными фасадами, серыми фасадами, отдельно стоящей ванной, серой плиткой, керамической плиткой, белыми стенами, мраморным полом, мраморной столешницей, белым полом, серой столешницей, тумбой под две раковины, встроенной тумбой, кессонным потолком и панелями на части стены - последний тренд
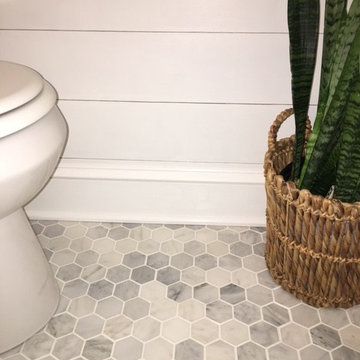
Vintage 1930's colonial gets a new shiplap powder room. After being completely gutted, a new Hampton Carrara tile floor was installed in a 2" hex pattern. Shiplap walls, new chair rail moulding, baseboard mouldings and a special little storage shelf were then installed. Original details were also preserved such as the beveled glass medicine cabinet and the tiny old sink was reglazed and reinstalled with new chrome spigot faucets and drainpipes. Walls are Gray Owl by Benjamin Moore.
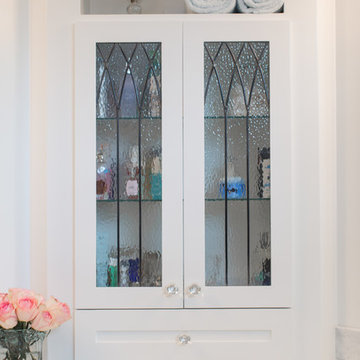
An elegant bathroom that has been transformed into a marble retreat! The attention to detail is incredible -- from the glass cabinet knobs, to the perfectly placed niche over the freestanding tub, to the electrical outlet in the drawer, this master bathroom was beautifully executed!
Санузел с стеклянными фасадами и мраморной столешницей – фото дизайна интерьера
4

