Санузел с стеклянными фасадами и белой плиткой – фото дизайна интерьера
Сортировать:
Бюджет
Сортировать:Популярное за сегодня
1 - 20 из 1 388 фото
1 из 3

Источник вдохновения для домашнего уюта: маленькая ванная комната в стиле ретро с стеклянными фасадами, черными фасадами, открытым душем, раздельным унитазом, белой плиткой, керамогранитной плиткой, белыми стенами, полом из керамогранита, душевой кабиной, врезной раковиной, столешницей из искусственного кварца, серым полом, душем с распашными дверями, белой столешницей, тумбой под одну раковину и подвесной тумбой для на участке и в саду
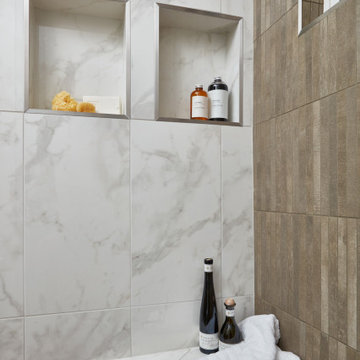
Corner shower using both porcelain and ceramic tiles from Arizona Tile.
Пример оригинального дизайна: маленькая ванная комната в стиле неоклассика (современная классика) с стеклянными фасадами, белыми фасадами, угловым душем, белой плиткой, керамогранитной плиткой, бежевыми стенами, душевой кабиной, коричневым полом, душем с распашными дверями, тумбой под две раковины и встроенной тумбой для на участке и в саду
Пример оригинального дизайна: маленькая ванная комната в стиле неоклассика (современная классика) с стеклянными фасадами, белыми фасадами, угловым душем, белой плиткой, керамогранитной плиткой, бежевыми стенами, душевой кабиной, коричневым полом, душем с распашными дверями, тумбой под две раковины и встроенной тумбой для на участке и в саду
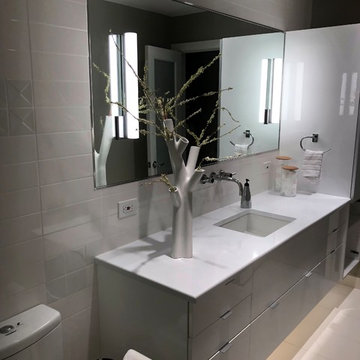
Источник вдохновения для домашнего уюта: маленькая главная ванная комната в стиле модернизм с стеклянными фасадами, серыми фасадами, открытым душем, унитазом-моноблоком, белой плиткой, керамической плиткой, серыми стенами, полом из керамогранита, врезной раковиной, столешницей из искусственного кварца, белым полом, открытым душем и белой столешницей для на участке и в саду

Пример оригинального дизайна: маленький туалет в стиле модернизм с стеклянными фасадами, серыми фасадами, инсталляцией, белой плиткой, керамогранитной плиткой, белыми стенами, полом из керамической плитки, настольной раковиной, столешницей из искусственного кварца, серым полом и белой столешницей для на участке и в саду

photos by Pedro Marti
The owner’s of this apartment had been living in this large working artist’s loft in Tribeca since the 70’s when they occupied the vacated space that had previously been a factory warehouse. Since then the space had been adapted for the husband and wife, both artists, to house their studios as well as living quarters for their growing family. The private areas were previously separated from the studio with a series of custom partition walls. Now that their children had grown and left home they were interested in making some changes. The major change was to take over spaces that were the children’s bedrooms and incorporate them in a new larger open living/kitchen space. The previously enclosed kitchen was enlarged creating a long eat-in counter at the now opened wall that had divided off the living room. The kitchen cabinetry capitalizes on the full height of the space with extra storage at the tops for seldom used items. The overall industrial feel of the loft emphasized by the exposed electrical and plumbing that run below the concrete ceilings was supplemented by a grid of new ceiling fans and industrial spotlights. Antique bubble glass, vintage refrigerator hinges and latches were chosen to accent simple shaker panels on the new kitchen cabinetry, including on the integrated appliances. A unique red industrial wheel faucet was selected to go with the integral black granite farm sink. The white subway tile that pre-existed in the kitchen was continued throughout the enlarged area, previously terminating 5 feet off the ground, it was expanded in a contrasting herringbone pattern to the full 12 foot height of the ceilings. This same tile motif was also used within the updated bathroom on top of a concrete-like porcelain floor tile. The bathroom also features a large white porcelain laundry sink with industrial fittings and a vintage stainless steel medicine display cabinet. Similar vintage stainless steel cabinets are also used in the studio spaces for storage. And finally black iron plumbing pipe and fittings were used in the newly outfitted closets to create hanging storage and shelving to complement the overall industrial feel.
pedro marti

When a large family renovated a home nestled in the foothills of the Santa Cruz mountains, all bathrooms received dazzling upgrades, but none more so than this sweet and beautiful bathroom for their nine year-old daughter who is crazy for every Disney heroine or Princess.
We laid down a floor of sparkly white Thassos marble edged with a mother of pearl mosaic. Every space can use something shiny and the mirrored vanity, gleaming chrome fixtures, and glittering crystal light fixtures bring a sense of glamour. And light lavender walls are a gorgeous contrast to a Thassos and mother of pearl floral mosaic in the shower. This is one lucky little Princess!
Photos by: Bernardo Grijalva

На фото: маленькая ванная комната в современном стиле с стеклянными фасадами, белыми фасадами, открытым душем, раздельным унитазом, белой плиткой, керамической плиткой, белыми стенами, полом из керамогранита, душевой кабиной, настольной раковиной, столешницей из ламината, коричневым полом, открытым душем и черной столешницей для на участке и в саду
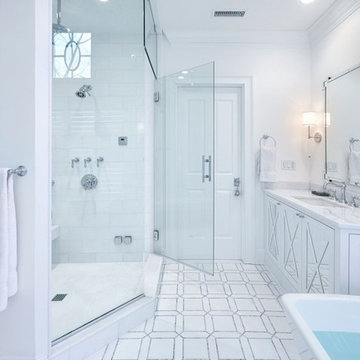
The complimentary shower abodes Marble subway tile in a larger scale. This Master Bathroom has truly been transformed into a spa retreat. From the white Marble water jet flooring with grey boarder to the Trieste Marble Vanity Tops.

Bagno con travi a vista sbiancate
Pavimento e rivestimento in grandi lastre Laminam Calacatta Michelangelo
Rivestimento in legno di rovere con pannello a listelli realizzato su disegno.
Vasca da bagno a libera installazione di Agape Spoon XL
Mobile lavabo di Novello - your bathroom serie Quari con piano in Laminam Emperador
Rubinetteria Gessi Serie 316
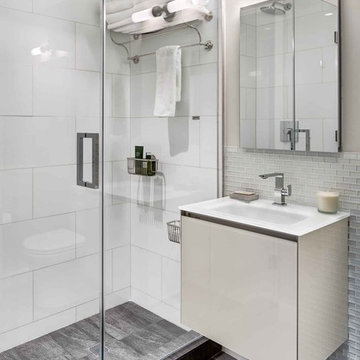
The abundance of sparkling surfaces adds a high style to the interior of this bathroom. A few elegant small lamps are used in this bathroom, the light from which is perfectly reflected by polished, mirrored and glass surfaces. This reflection makes the bathroom look bright. In addition, the white surfaces create a sense of space.
If you are looking to improve your bathroom interior design, then do it the right way by choosing one of the leading design studios in New York – Grandeur Hills Group.
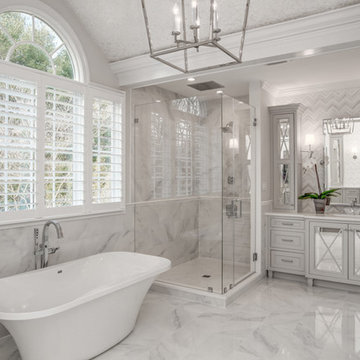
Идея дизайна: большая главная ванная комната в стиле неоклассика (современная классика) с стеклянными фасадами, серыми фасадами, отдельно стоящей ванной, угловым душем, белой плиткой, мраморной плиткой, мраморной столешницей, белыми стенами, мраморным полом и врезной раковиной

Condo Bath Remodel
Источник вдохновения для домашнего уюта: маленькая главная ванная комната в современном стиле с стеклянными фасадами, серыми фасадами, душем без бортиков, биде, белой плиткой, стеклянной плиткой, белыми стенами, полом из керамогранита, настольной раковиной, столешницей из искусственного кварца, серым полом, душем с распашными дверями, белой столешницей, нишей, тумбой под одну раковину, подвесной тумбой и обоями на стенах для на участке и в саду
Источник вдохновения для домашнего уюта: маленькая главная ванная комната в современном стиле с стеклянными фасадами, серыми фасадами, душем без бортиков, биде, белой плиткой, стеклянной плиткой, белыми стенами, полом из керамогранита, настольной раковиной, столешницей из искусственного кварца, серым полом, душем с распашными дверями, белой столешницей, нишей, тумбой под одну раковину, подвесной тумбой и обоями на стенах для на участке и в саду

Bathrooms by Oldham was engaged to re-design the bathroom providing the much needed functionality, storage and space whilst keeping with the style of the apartment.

Photography by:
Connie Anderson Photography
Источник вдохновения для домашнего уюта: маленькая ванная комната в стиле неоклассика (современная классика) с раковиной с пьедесталом, мраморной столешницей, белой плиткой, плиткой мозаикой, серыми стенами, полом из мозаичной плитки, открытым душем, раздельным унитазом, душевой кабиной, шторкой для ванной, стеклянными фасадами, белыми фасадами и белым полом для на участке и в саду
Источник вдохновения для домашнего уюта: маленькая ванная комната в стиле неоклассика (современная классика) с раковиной с пьедесталом, мраморной столешницей, белой плиткой, плиткой мозаикой, серыми стенами, полом из мозаичной плитки, открытым душем, раздельным унитазом, душевой кабиной, шторкой для ванной, стеклянными фасадами, белыми фасадами и белым полом для на участке и в саду
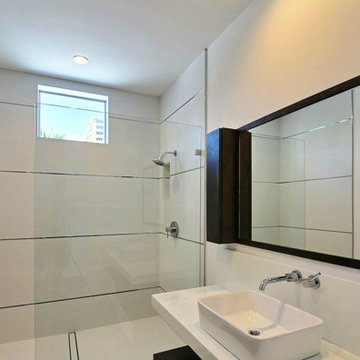
Secondary Bath...view of sky through upper window
На фото: ванная комната среднего размера в стиле модернизм с настольной раковиной, стеклянными фасадами, белыми фасадами, столешницей из кварцита, открытым душем, инсталляцией, белой плиткой, белыми стенами и полом из керамогранита с
На фото: ванная комната среднего размера в стиле модернизм с настольной раковиной, стеклянными фасадами, белыми фасадами, столешницей из кварцита, открытым душем, инсталляцией, белой плиткой, белыми стенами и полом из керамогранита с
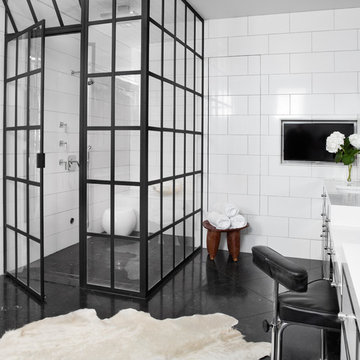
The shower enclosure echoes the Clerestory windows of the main living space.
Photo by Adam Milliron
На фото: главная ванная комната среднего размера в стиле лофт с стеклянными фасадами, белыми фасадами, угловым душем, белой плиткой, керамической плиткой, белыми стенами, мраморным полом, черным полом, душем с распашными дверями, унитазом-моноблоком, накладной раковиной и столешницей из искусственного камня с
На фото: главная ванная комната среднего размера в стиле лофт с стеклянными фасадами, белыми фасадами, угловым душем, белой плиткой, керамической плиткой, белыми стенами, мраморным полом, черным полом, душем с распашными дверями, унитазом-моноблоком, накладной раковиной и столешницей из искусственного камня с
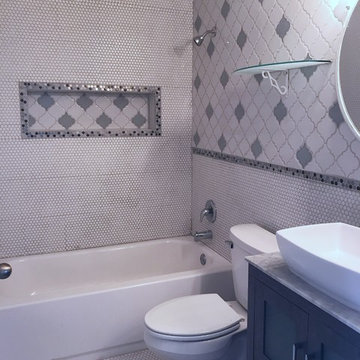
Nicole Daulton
Свежая идея для дизайна: маленькая детская ванная комната в стиле фьюжн с стеклянными фасадами, серыми фасадами, накладной ванной, душем над ванной, раздельным унитазом, белой плиткой, плиткой мозаикой, серыми стенами, полом из мозаичной плитки, настольной раковиной, столешницей из гранита и белым полом для на участке и в саду - отличное фото интерьера
Свежая идея для дизайна: маленькая детская ванная комната в стиле фьюжн с стеклянными фасадами, серыми фасадами, накладной ванной, душем над ванной, раздельным унитазом, белой плиткой, плиткой мозаикой, серыми стенами, полом из мозаичной плитки, настольной раковиной, столешницей из гранита и белым полом для на участке и в саду - отличное фото интерьера
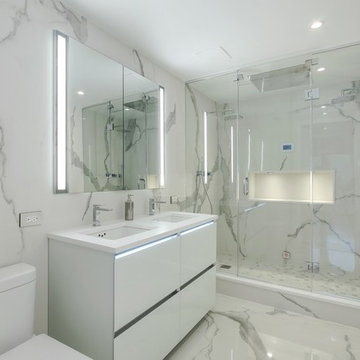
Stone Slab Tiles (8' x 4'), Duravit Toilet, Robern Medicine Cabinet / Vanity, Fantini Faucet, Fantini Shower Head / Rain Head, Fantini Accessories, Fantini Thermostatic Valve With Hand Held Shower, Arctic White Vanity Countertop, Arctic White Niche, Recessed Lights, Lutron Trim / GFCI's, Smart Shower Steam System.
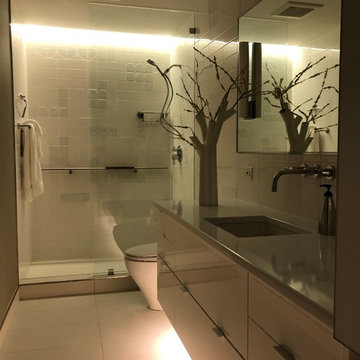
Стильный дизайн: маленькая главная ванная комната в стиле модернизм с стеклянными фасадами, серыми фасадами, открытым душем, унитазом-моноблоком, белой плиткой, керамической плиткой, серыми стенами, полом из керамогранита, врезной раковиной, столешницей из искусственного кварца, белым полом, открытым душем и белой столешницей для на участке и в саду - последний тренд
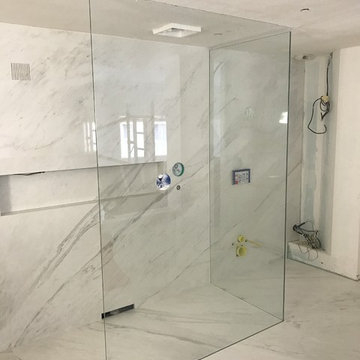
Conception et réalisation HML Decor by Gaston NGUYEN
Пример оригинального дизайна: большая ванная комната в современном стиле с стеклянными фасадами, накладной ванной, душем без бортиков, инсталляцией, белой плиткой, керамической плиткой, белыми стенами, полом из керамической плитки, душевой кабиной, накладной раковиной, столешницей из плитки, белым полом и открытым душем
Пример оригинального дизайна: большая ванная комната в современном стиле с стеклянными фасадами, накладной ванной, душем без бортиков, инсталляцией, белой плиткой, керамической плиткой, белыми стенами, полом из керамической плитки, душевой кабиной, накладной раковиной, столешницей из плитки, белым полом и открытым душем
Санузел с стеклянными фасадами и белой плиткой – фото дизайна интерьера
1

