Санузел с стеклянной столешницей и серым полом – фото дизайна интерьера
Сортировать:
Бюджет
Сортировать:Популярное за сегодня
101 - 120 из 629 фото
1 из 3
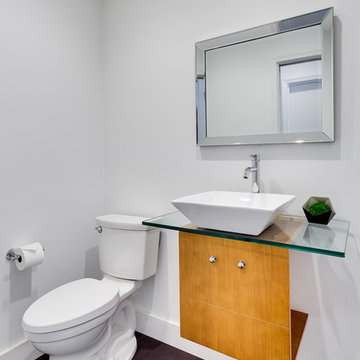
Идея дизайна: туалет среднего размера в современном стиле с плоскими фасадами, фасадами цвета дерева среднего тона, раздельным унитазом, белыми стенами, бетонным полом, настольной раковиной, стеклянной столешницей и серым полом
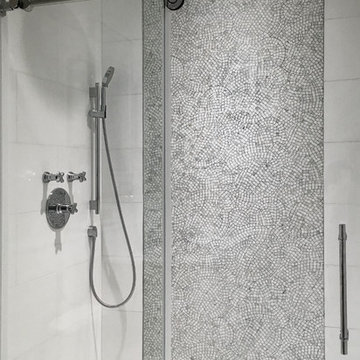
Highlights of this shower stall are the sliding glass doors from Fleurco and the Artistic Tile Whirlwind mosaic inset into Thassos wall tile.
Photo by J. Nefsky
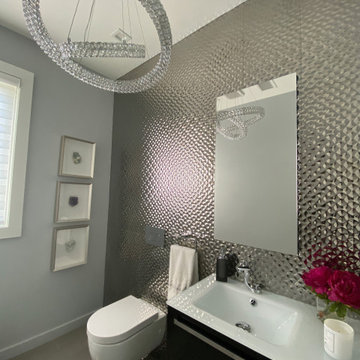
This powder room encompasses the entire home's aesthetic with the use of reflective materials and a contrasting pop of black.
Пример оригинального дизайна: туалет в стиле модернизм с плоскими фасадами, черными фасадами, инсталляцией, серой плиткой, керамогранитной плиткой, серыми стенами, полом из керамогранита, монолитной раковиной, стеклянной столешницей, серым полом, белой столешницей и подвесной тумбой
Пример оригинального дизайна: туалет в стиле модернизм с плоскими фасадами, черными фасадами, инсталляцией, серой плиткой, керамогранитной плиткой, серыми стенами, полом из керамогранита, монолитной раковиной, стеклянной столешницей, серым полом, белой столешницей и подвесной тумбой
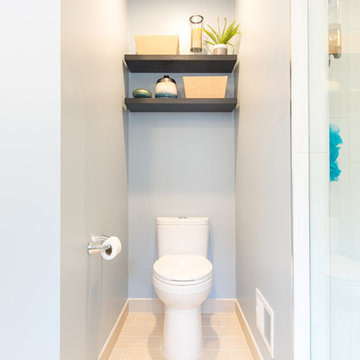
Tim Souza
Стильный дизайн: большая главная ванная комната в современном стиле с фасадами островного типа, черными фасадами, накладной ванной, открытым душем, раздельным унитазом, синей плиткой, стеклянной плиткой, серыми стенами, полом из керамической плитки, настольной раковиной, стеклянной столешницей, серым полом и открытым душем - последний тренд
Стильный дизайн: большая главная ванная комната в современном стиле с фасадами островного типа, черными фасадами, накладной ванной, открытым душем, раздельным унитазом, синей плиткой, стеклянной плиткой, серыми стенами, полом из керамической плитки, настольной раковиной, стеклянной столешницей, серым полом и открытым душем - последний тренд
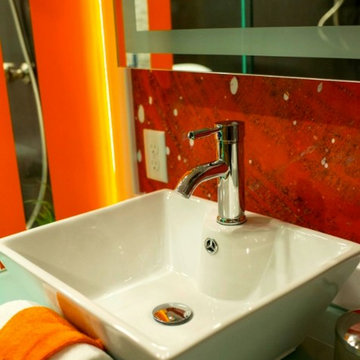
Идея дизайна: главная ванная комната среднего размера в современном стиле с плоскими фасадами, черными фасадами, стеклянной столешницей, отдельно стоящей ванной, душевой комнатой, серой плиткой, каменной плиткой, оранжевыми стенами, бетонным полом, настольной раковиной, серым полом, душем с распашными дверями и зеленой столешницей
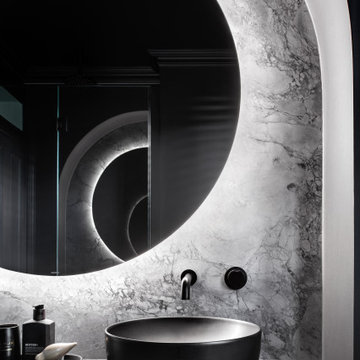
Black Bathroom feature slabs of Super White quarzite to wall and floor.
Bathroom funriture includes a back lite round mirror and bespoke vanity unti with thin timber dowels and grey mirrored top.
All ceramics including the toilet are black
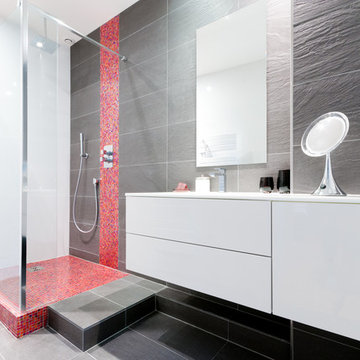
Свежая идея для дизайна: маленькая ванная комната в стиле модернизм с розовой плиткой, плиткой из сланца, серыми стенами, полом из сланца, душевой кабиной, консольной раковиной, стеклянной столешницей, серым полом и душем без бортиков для на участке и в саду - отличное фото интерьера
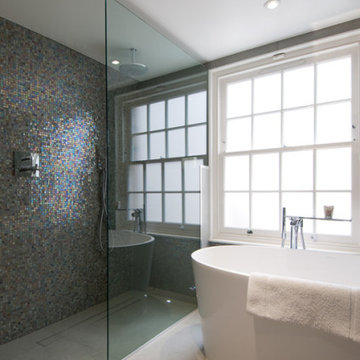
Family Bathroom in Mayfair town house with wide composite surface basin, wall mounted Citterio taps, wall-hung WC, Recessed mirrored cabinets, mirror, fixed panel walk-in shower and wetroom shower floor, free-standing composite bath and Hansgrohe Massaud bath tap, iridescent glass mosaic, alcoves, shower ledge and porcelain tiles.
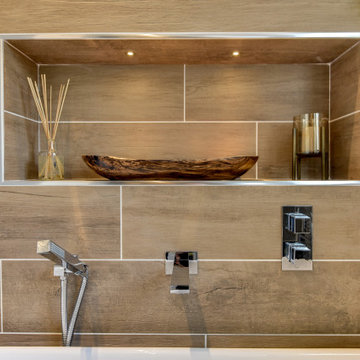
Grey Bathroom in Storrington, West Sussex
Contemporary grey furniture and tiling combine with natural wood accents for this sizeable en-suite in Storrington.
The Brief
This Storrington client had a plan to remove a dividing wall between a family bathroom and an existing en-suite to make a sizeable and luxurious new en-suite.
The design idea for the resulting en-suite space was to include a walk-in shower and separate bathing area, with a layout to make the most of natural light. A modern grey theme was preferred with a softening accent colour.
Design Elements
Removing the dividing wall created a long space with plenty of layout options.
After contemplating multiple designs, it was decided the bathing and showering areas should be at opposite ends of the room to create separation within the space.
To create the modern, high-impact theme required, large format grey tiles have been utilised in harmony with a wood-effect accent tile, which feature at opposite ends of the en-suite.
The furniture has been chosen to compliment the modern theme, with a curved Pelipal Cassca unit opted for in a Steel Grey Metallic finish. A matching three-door mirrored unit has provides extra storage for this client, plus it is also equipped with useful LED downlighting.
Special Inclusions
Plenty of additional storage has been made available through the use of built-in niches. These are useful for showering and bathing essentials, as well as a nice place to store decorative items. These niches have been equipped with small downlights to create an alluring ambience.
A spacious walk-in shower has been opted for, which is equipped with a chrome enclosure from British supplier Crosswater. The enclosure combines well with chrome brassware has been used elsewhere in the room from suppliers Saneux and Vado.
Project Highlight
The bathing area of this en-suite is a soothing focal point of this renovation.
It has been placed centrally to the feature wall, in which a built-in niche has been included with discrete downlights. Green accents, natural decorative items, and chrome brassware combines really well at this end of the room.
The End Result
The end result is a completely transformed en-suite bathroom, unrecognisable from the two separate rooms that existed here before. A modern theme is consistent throughout the design, which makes use of natural highlights and inventive storage areas.
Discover how our expert designers can transform your own bathroom with a free design appointment and quotation. Arrange a free appointment in showroom or online.
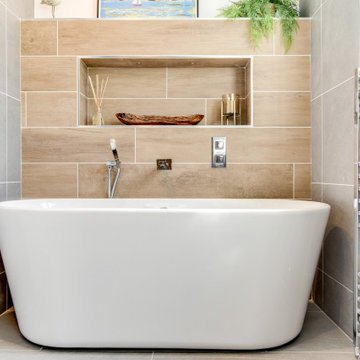
Grey Bathroom in Storrington, West Sussex
Contemporary grey furniture and tiling combine with natural wood accents for this sizeable en-suite in Storrington.
The Brief
This Storrington client had a plan to remove a dividing wall between a family bathroom and an existing en-suite to make a sizeable and luxurious new en-suite.
The design idea for the resulting en-suite space was to include a walk-in shower and separate bathing area, with a layout to make the most of natural light. A modern grey theme was preferred with a softening accent colour.
Design Elements
Removing the dividing wall created a long space with plenty of layout options.
After contemplating multiple designs, it was decided the bathing and showering areas should be at opposite ends of the room to create separation within the space.
To create the modern, high-impact theme required, large format grey tiles have been utilised in harmony with a wood-effect accent tile, which feature at opposite ends of the en-suite.
The furniture has been chosen to compliment the modern theme, with a curved Pelipal Cassca unit opted for in a Steel Grey Metallic finish. A matching three-door mirrored unit has provides extra storage for this client, plus it is also equipped with useful LED downlighting.
Special Inclusions
Plenty of additional storage has been made available through the use of built-in niches. These are useful for showering and bathing essentials, as well as a nice place to store decorative items. These niches have been equipped with small downlights to create an alluring ambience.
A spacious walk-in shower has been opted for, which is equipped with a chrome enclosure from British supplier Crosswater. The enclosure combines well with chrome brassware has been used elsewhere in the room from suppliers Saneux and Vado.
Project Highlight
The bathing area of this en-suite is a soothing focal point of this renovation.
It has been placed centrally to the feature wall, in which a built-in niche has been included with discrete downlights. Green accents, natural decorative items, and chrome brassware combines really well at this end of the room.
The End Result
The end result is a completely transformed en-suite bathroom, unrecognisable from the two separate rooms that existed here before. A modern theme is consistent throughout the design, which makes use of natural highlights and inventive storage areas.
Discover how our expert designers can transform your own bathroom with a free design appointment and quotation. Arrange a free appointment in showroom or online.
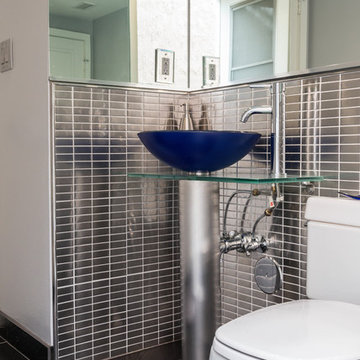
Mel Carll
Пример оригинального дизайна: маленькая ванная комната в стиле модернизм с раздельным унитазом, серой плиткой, металлической плиткой, белыми стенами, полом из керамогранита, настольной раковиной, стеклянной столешницей и серым полом для на участке и в саду
Пример оригинального дизайна: маленькая ванная комната в стиле модернизм с раздельным унитазом, серой плиткой, металлической плиткой, белыми стенами, полом из керамогранита, настольной раковиной, стеклянной столешницей и серым полом для на участке и в саду
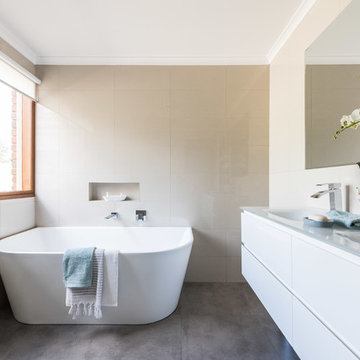
May Photography
Идея дизайна: маленькая ванная комната в современном стиле с белыми фасадами, отдельно стоящей ванной, бежевой плиткой, керамогранитной плиткой, полом из керамогранита, стеклянной столешницей, серым полом, белой столешницей, плоскими фасадами и монолитной раковиной для на участке и в саду
Идея дизайна: маленькая ванная комната в современном стиле с белыми фасадами, отдельно стоящей ванной, бежевой плиткой, керамогранитной плиткой, полом из керамогранита, стеклянной столешницей, серым полом, белой столешницей, плоскими фасадами и монолитной раковиной для на участке и в саду
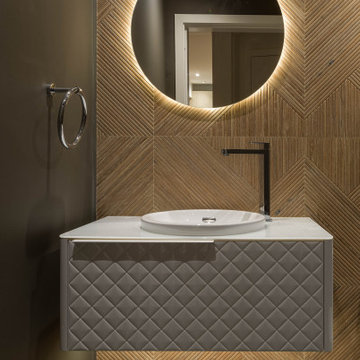
Contemporary Vanity
Источник вдохновения для домашнего уюта: маленький туалет в стиле модернизм с белыми фасадами, коричневой плиткой, керамогранитной плиткой, полом из керамогранита, накладной раковиной, стеклянной столешницей, серым полом, белой столешницей и подвесной тумбой для на участке и в саду
Источник вдохновения для домашнего уюта: маленький туалет в стиле модернизм с белыми фасадами, коричневой плиткой, керамогранитной плиткой, полом из керамогранита, накладной раковиной, стеклянной столешницей, серым полом, белой столешницей и подвесной тумбой для на участке и в саду
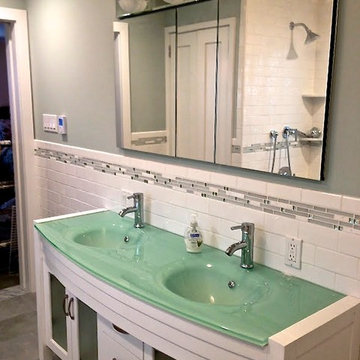
На фото: ванная комната среднего размера в стиле неоклассика (современная классика) с белыми фасадами, душем над ванной, синей плиткой, серой плиткой, белой плиткой, плиткой кабанчик, монолитной раковиной, стеклянной столешницей, серым полом, фасадами островного типа, накладной ванной, белыми стенами, душевой кабиной и бирюзовой столешницей с
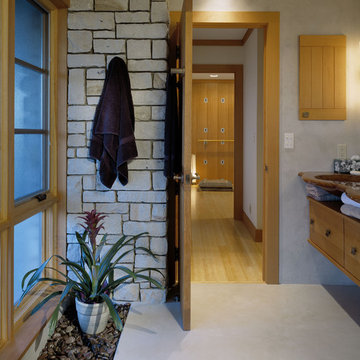
This home was designed around feng shui principles to enhance a quality of living in a Pacific Rim home.
Greif Architects
Photographs by Benjamin Benschneider
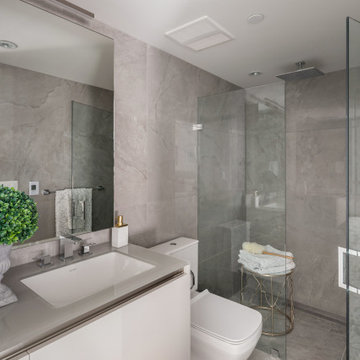
Стильный дизайн: ванная комната в современном стиле с плоскими фасадами, белыми фасадами, душем в нише, серой плиткой, врезной раковиной, стеклянной столешницей, серым полом, серой столешницей и тумбой под две раковины - последний тренд
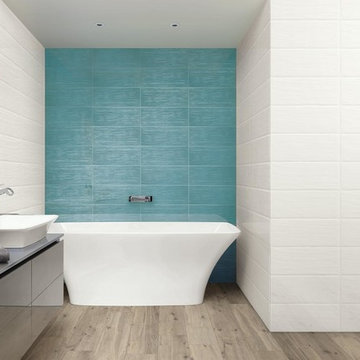
Идея дизайна: ванная комната среднего размера в морском стиле с серыми фасадами, отдельно стоящей ванной, раковиной с несколькими смесителями, стеклянной столешницей и серым полом
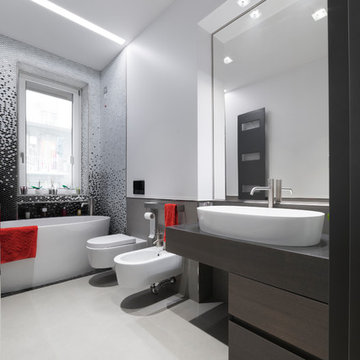
ph Alessandro Branca
На фото: главная ванная комната среднего размера в стиле модернизм с плоскими фасадами, серыми фасадами, отдельно стоящей ванной, раздельным унитазом, серой плиткой, керамогранитной плиткой, белыми стенами, полом из керамогранита, настольной раковиной, стеклянной столешницей и серым полом
На фото: главная ванная комната среднего размера в стиле модернизм с плоскими фасадами, серыми фасадами, отдельно стоящей ванной, раздельным унитазом, серой плиткой, керамогранитной плиткой, белыми стенами, полом из керамогранита, настольной раковиной, стеклянной столешницей и серым полом
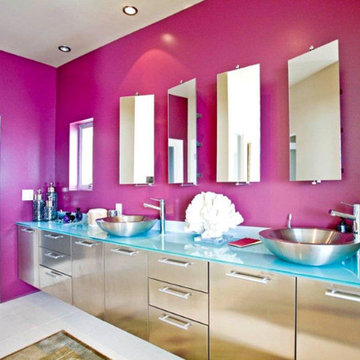
Свежая идея для дизайна: большая главная ванная комната в стиле фьюжн с плоскими фасадами, розовыми стенами, полом из керамогранита, настольной раковиной, стеклянной столешницей и серым полом - отличное фото интерьера
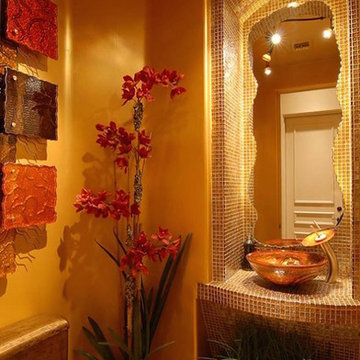
На фото: туалет среднего размера в средиземноморском стиле с открытыми фасадами, унитазом-моноблоком, коричневой плиткой, желтой плиткой, плиткой мозаикой, желтыми стенами, полом из керамической плитки, настольной раковиной, стеклянной столешницей и серым полом с
Санузел с стеклянной столешницей и серым полом – фото дизайна интерьера
6

