Санузел с стеклянной столешницей и коричневым полом – фото дизайна интерьера
Сортировать:
Бюджет
Сортировать:Популярное за сегодня
81 - 100 из 385 фото
1 из 3
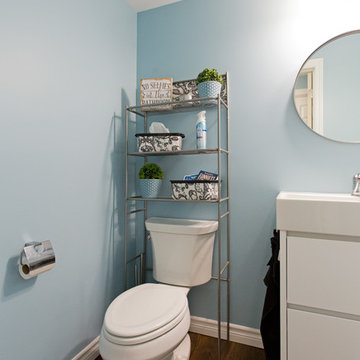
Open Photography
Идея дизайна: маленькая детская ванная комната в стиле ретро с синими стенами, полом из винила, раковиной с несколькими смесителями, стеклянной столешницей и коричневым полом для на участке и в саду
Идея дизайна: маленькая детская ванная комната в стиле ретро с синими стенами, полом из винила, раковиной с несколькими смесителями, стеклянной столешницей и коричневым полом для на участке и в саду
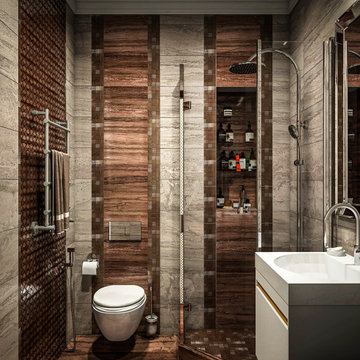
The idea of decorating a bathroom in beige and brown. The dark shade successfully emphasizes the architectural elements. Tiles are used for wall decoration. Wooden floor variation looks harmonious with white. Accent inserts in the interior visually attract attention and make the atmosphere richer. The bathroom furniture is white to match the main background. There is a shower in the corner with a glass partition. Such a shower looks aesthetically pleasing and visually increases the volume of the room. You can also see the shelves built into the wall for bathroom accessories. Ceiling-mounted light bulbs illuminate the bathroom, while the illuminated mirror creates a beautiful visual effect.
Learn more about our 3D Rendering services - https://www.archviz-studio.com/
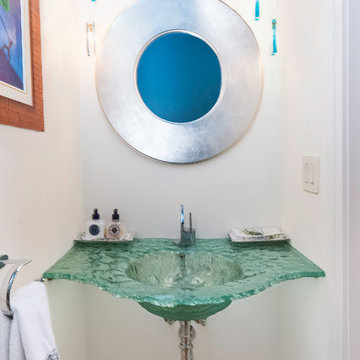
DQC Photography
AM Studio
Идея дизайна: маленький туалет в морском стиле с белыми стенами, светлым паркетным полом, монолитной раковиной, стеклянной столешницей, коричневым полом и зеленой столешницей для на участке и в саду
Идея дизайна: маленький туалет в морском стиле с белыми стенами, светлым паркетным полом, монолитной раковиной, стеклянной столешницей, коричневым полом и зеленой столешницей для на участке и в саду
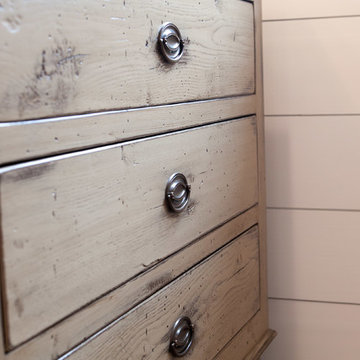
A former client came to us to renovate her cramped master bathroom into a serene, spa-like setting. Armed with an inspiration photo from a magazine, we set out and commissioned a local, custom furniture maker to produce the cabinetry. The hand-distressed reclaimed wormy chestnut vanities and linen closet bring warmth to the space while the painted shiplap and white glass countertops brighten it up. Handmade subway tiles welcome you into the bright shower and wood-look porcelain tile offers a practical flooring solution that still softens the space. It’s not hard to imagine yourself soaking in the deep freestanding tub letting your troubles melt away.
Matt Villano Photography
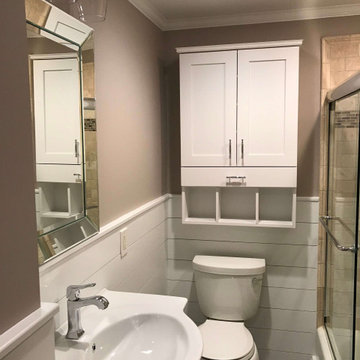
After photo of completely renovated bathroom. Wainscoting on left wall and behind toilet, new toilet, new custom vanity with sink, new cabinet over toilet. new cabinet on the left wall.
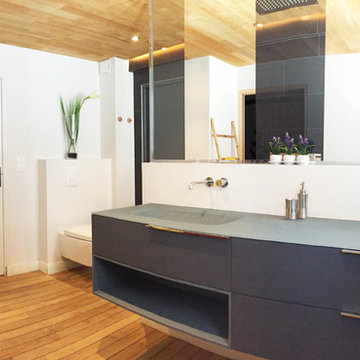
Источник вдохновения для домашнего уюта: большая ванная комната в современном стиле с двойным душем, инсталляцией, черной плиткой, плиткой из сланца, белыми стенами, паркетным полом среднего тона, душевой кабиной, консольной раковиной, стеклянной столешницей, коричневым полом, открытым душем и синей столешницей
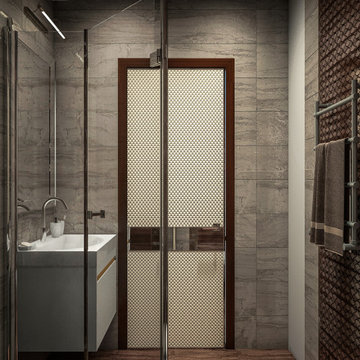
The idea of decorating a bathroom in beige and brown. The dark shade successfully emphasizes the architectural elements. Tiles are used for wall decoration. Wooden floor variation looks harmonious with white. Accent inserts in the interior visually attract attention and make the atmosphere richer. The bathroom furniture is white to match the main background. There is a shower in the corner with a glass partition. Such a shower looks aesthetically pleasing and visually increases the volume of the room. You can also see the shelves built into the wall for bathroom accessories. Ceiling-mounted light bulbs illuminate the bathroom, while the illuminated mirror creates a beautiful visual effect.
Learn more about our 3D Rendering services - https://www.archviz-studio.com/
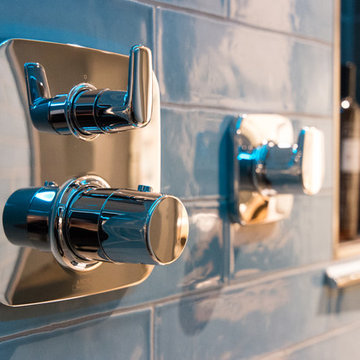
Frank Rohr
Свежая идея для дизайна: большая ванная комната в современном стиле с открытыми фасадами, белыми фасадами, душем без бортиков, раздельным унитазом, разноцветной плиткой, керамической плиткой, разноцветными стенами, деревянным полом, душевой кабиной, настольной раковиной, стеклянной столешницей, коричневым полом и душем с распашными дверями - отличное фото интерьера
Свежая идея для дизайна: большая ванная комната в современном стиле с открытыми фасадами, белыми фасадами, душем без бортиков, раздельным унитазом, разноцветной плиткой, керамической плиткой, разноцветными стенами, деревянным полом, душевой кабиной, настольной раковиной, стеклянной столешницей, коричневым полом и душем с распашными дверями - отличное фото интерьера
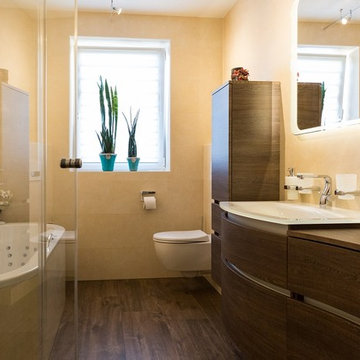
NACHHER: Material- und Farbauswahl lassen das Bad in neuem, harmonischem Glanz erstrahlen.
Пример оригинального дизайна: ванная комната среднего размера в современном стиле с темными деревянными фасадами, гидромассажной ванной, душем без бортиков, инсталляцией, бежевой плиткой, керамической плиткой, бежевыми стенами, темным паркетным полом, накладной раковиной, стеклянной столешницей, коричневым полом и душем с распашными дверями
Пример оригинального дизайна: ванная комната среднего размера в современном стиле с темными деревянными фасадами, гидромассажной ванной, душем без бортиков, инсталляцией, бежевой плиткой, керамической плиткой, бежевыми стенами, темным паркетным полом, накладной раковиной, стеклянной столешницей, коричневым полом и душем с распашными дверями
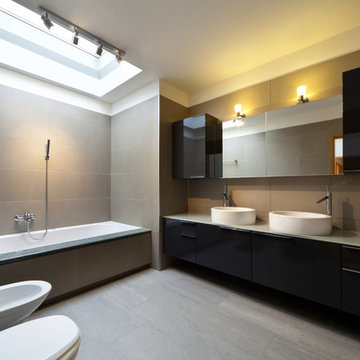
Идея дизайна: большая главная ванная комната в стиле модернизм с плоскими фасадами, черными фасадами, полновстраиваемой ванной, душем над ванной, инсталляцией, бежевой плиткой, каменной плиткой, бежевыми стенами, светлым паркетным полом, настольной раковиной, стеклянной столешницей, коричневым полом и открытым душем
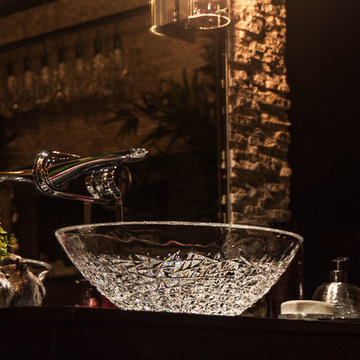
Lavish and splendidly striking, the De Medici Ice Oval vessel- sink, is a sculptural masterpiece majestically formed into an elegant work of art. This vessel sink, perfect and pristine, like a block of ice that has been slowly chipped away to reveal its true beauty. This luxury vessel-sink makes an intense statement all on its own, and though it will compliment a contemporary style best, it will also enhance a traditional design setting. Made out of luxurious crystal based material enhanced with its true color. De Medici Ice Oval is available in designer inspired color: Transparent. This luxury vessel-sink represents the fashion of luxury synonymous with sophistication to your bath or powder room.
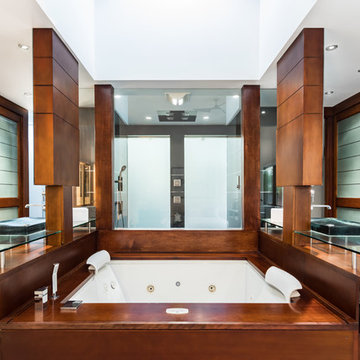
Идея дизайна: большая главная ванная комната в стиле модернизм с открытыми фасадами, коричневыми фасадами, гидромассажной ванной, двойным душем, инсталляцией, коричневой плиткой, темным паркетным полом, стеклянной столешницей, коричневым полом и открытым душем
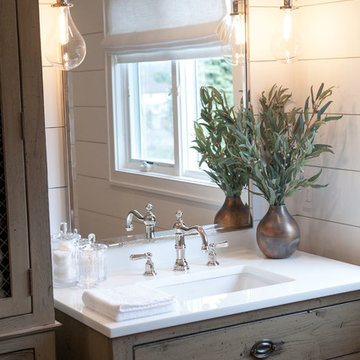
A former client came to us to renovate her cramped master bathroom into a serene, spa-like setting. Armed with an inspiration photo from a magazine, we set out and commissioned a local, custom furniture maker to produce the cabinetry. The hand-distressed reclaimed wormy chestnut vanities and linen closet bring warmth to the space while the painted shiplap and white glass countertops brighten it up. Handmade subway tiles welcome you into the bright shower and wood-look porcelain tile offers a practical flooring solution that still softens the space. It’s not hard to imagine yourself soaking in the deep freestanding tub letting your troubles melt away.
Matt Villano Photography
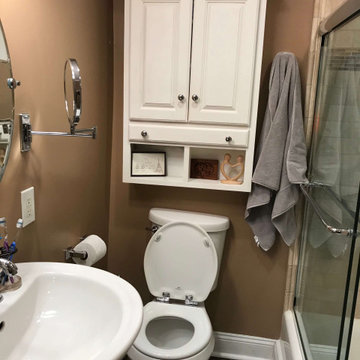
Before photo of the bathroom without paneling, new vanity with sink, or any of the new plumbing fixtures installed.
На фото: маленькая ванная комната в стиле неоклассика (современная классика) с белыми фасадами, полновстраиваемой ванной, душем над ванной, унитазом-моноблоком, бежевой плиткой, плиткой из травертина, бежевыми стенами, полом из сланца, душевой кабиной, консольной раковиной, стеклянной столешницей, коричневым полом, душем с раздвижными дверями, белой столешницей, нишей, тумбой под одну раковину, встроенной тумбой, панелями на части стены и фасадами в стиле шейкер для на участке и в саду
На фото: маленькая ванная комната в стиле неоклассика (современная классика) с белыми фасадами, полновстраиваемой ванной, душем над ванной, унитазом-моноблоком, бежевой плиткой, плиткой из травертина, бежевыми стенами, полом из сланца, душевой кабиной, консольной раковиной, стеклянной столешницей, коричневым полом, душем с раздвижными дверями, белой столешницей, нишей, тумбой под одну раковину, встроенной тумбой, панелями на части стены и фасадами в стиле шейкер для на участке и в саду
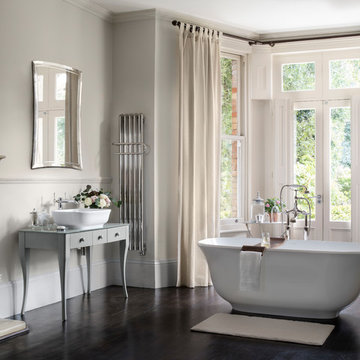
Стильный дизайн: главная ванная комната среднего размера в стиле модернизм с плоскими фасадами, серыми фасадами, отдельно стоящей ванной, серыми стенами, темным паркетным полом, настольной раковиной, стеклянной столешницей и коричневым полом - последний тренд

Идея дизайна: маленький туалет в современном стиле с фасадами с декоративным кантом, белыми фасадами, унитазом-моноблоком, белой плиткой, плиткой кабанчик, белыми стенами, полом из керамической плитки, подвесной раковиной, стеклянной столешницей, коричневым полом и белой столешницей для на участке и в саду
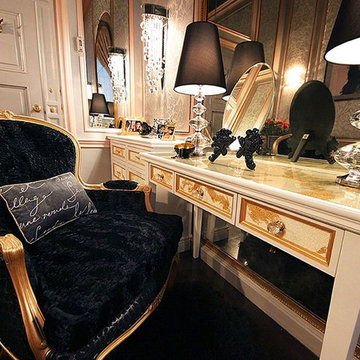
Пример оригинального дизайна: большой туалет в стиле неоклассика (современная классика) с фасадами островного типа, серыми фасадами, серыми стенами, темным паркетным полом, стеклянной столешницей и коричневым полом
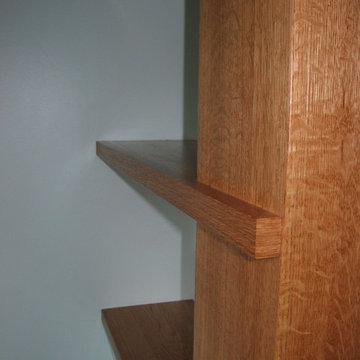
На фото: ванная комната среднего размера в стиле кантри с плоскими фасадами, фасадами цвета дерева среднего тона, душем в нише, раздельным унитазом, синей плиткой, плиткой мозаикой, белыми стенами, полом из керамической плитки, душевой кабиной, монолитной раковиной, стеклянной столешницей, коричневым полом и душем с распашными дверями
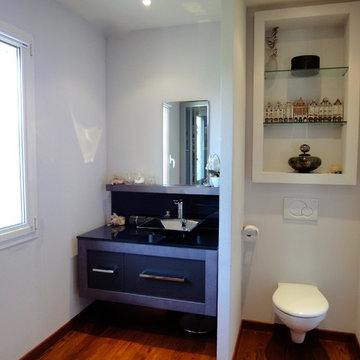
Meuble de salle de bain en chêne gris cendré et cuir
Plan en verre, vasque en acier poli
Robinetterie cascade chrome
parquet en teck
Пример оригинального дизайна: главная ванная комната среднего размера в современном стиле с гидромассажной ванной, душем над ванной, раздельным унитазом, белыми стенами, паркетным полом среднего тона, накладной раковиной, стеклянной столешницей, коричневым полом и душем с раздвижными дверями
Пример оригинального дизайна: главная ванная комната среднего размера в современном стиле с гидромассажной ванной, душем над ванной, раздельным унитазом, белыми стенами, паркетным полом среднего тона, накладной раковиной, стеклянной столешницей, коричневым полом и душем с раздвижными дверями
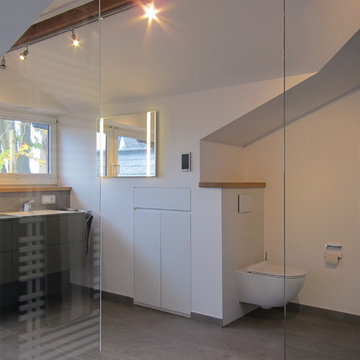
Das bestehende Bad im Dachgeschoss war mit einer Grundfläche von rund 28 m² zwar sehr geräumig, aber weder sonderlich komfortabel noch zeitgemäß. Die Kunden wollten stattdessen zwei Bäder: eines für die Kinder und eines für die Eltern als En-Suite Bad.
Durch den Einbau einer zusätzlichen Tür haben die Eltern jetzt direkten Zugang vom Schlafzimmer zum Bad ohne einen Umweg über den Flur. Den Platz unter der Dachschräge nutzten wir für den Einbau der Wanne. Sie ist in ein großzügiges Podest mit Stufe eingelassen. Für mehr Licht wurde über der Wanne ein neues Dachflächenfenster eingesetzt. Als praktischer Nebeneffekt entstand so mehr Kopffreiheit in der Wanne. Das Podest zieht sich bis in die danebenliegende Dusche und dient dort als Sitzplatz und Ablage. Als Duschabtrennung kommen nur zwei Festglaselemente zum Einsatz, aufgrund der Größe der Dusche und der großen Freifläche davor hat sich das als völlig ausreichend erwiesen. Die Waschtische sind an die Stirnwand der Gaube gerückt. So genießen die Kunden bei der Benutzung nun den Blick über Bäume und Felder. Der Spiegel – mit integrierter Beleuchtung – wurde einfach an die rechte Seitenwand der Gaube gesetzt. Diese Position hat den Vorteil, dass die Kunden sehr nah an den Spiegel herantreten können, ohne sich über das Becken beugen zu müssen. Die Wand gegenüber der Gaube ist in einem Petrolton abgesetzt, ein großer Handtuchheizkörper und ein gleich großer Spiegel sind dort montiert. Die Dachschräge rechts neben der Gaube war nicht breit genug, um sie offen sinnvoll nutzen zu können, daher ließen wir sie schließen. Vom Schreiner wurde dort ein Schrank flächenbündig eingelassen. An der Kopfseite fand das WC seinen Platz, direkt an der Tür und trotzdem in einer „gemütlichen“ Ecke abgesetzt
Санузел с стеклянной столешницей и коричневым полом – фото дизайна интерьера
5

