Санузел с стеклянной плиткой и зелеными стенами – фото дизайна интерьера
Сортировать:
Бюджет
Сортировать:Популярное за сегодня
41 - 60 из 915 фото
1 из 3
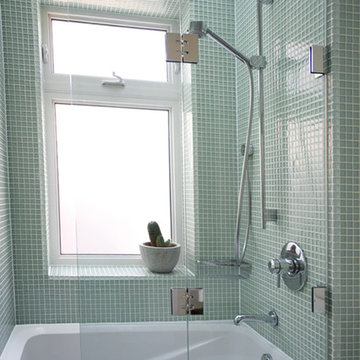
Double panel tub enclosure
Total wdith 40" or 2/3rds of tub width
Fixed panel 20" + Moving Door 20" wide
Height 60"
Allows easy access to faucets and cleaning
Modern design keeps bathroom looking open

This very small hall bath is the only full bath in this 100 year old Four Square style home in the Irvington neighborhood. We needed to give a nod to the tradition of the home but add modern touches, some color and the storage that the clients were craving. We had to move the toilet to get the best flow for the space and we added a clever flip down cabinet door to utilize as counter space when standing at the cool one bowl, double sink. The juxtaposition of the traditional with the modern made this space pop with life and will serve well for the next 100 years.
Remodel by Paul Hegarty, Hegarty Construction
Photography by Steve Eltinge, Eltinge Photography
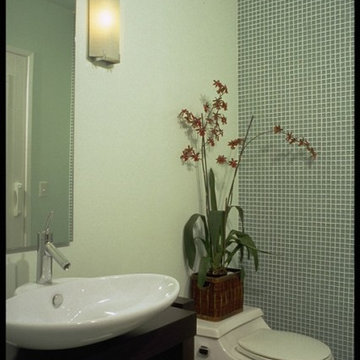
A simple and clean design was the aim here.
Источник вдохновения для домашнего уюта: ванная комната среднего размера в современном стиле с настольной раковиной, фасадами островного типа, темными деревянными фасадами, угловой ванной, душем над ванной, унитазом-моноблоком, зеленой плиткой, стеклянной плиткой, зелеными стенами и полом из керамогранита
Источник вдохновения для домашнего уюта: ванная комната среднего размера в современном стиле с настольной раковиной, фасадами островного типа, темными деревянными фасадами, угловой ванной, душем над ванной, унитазом-моноблоком, зеленой плиткой, стеклянной плиткой, зелеными стенами и полом из керамогранита

Smokey turquoise glass tiles cover this luxury bath with an interplay of stacked and gridded tile patterns that enhances the sophistication of the monochromatic palette.
Floor to ceiling glass panes define a breathtaking steam shower. Every detail takes the homeowner’s needs into account, including an in-wall waterfall element above the shower bench. Griffin Designs measured not only the space but also the seated homeowner to ensure a soothing stream of water that cascades onto the shoulders, hits just the right places, and melts away the stresses of the day.
Space conserving features such as the wall-hung toilet allowed for more flexibility in the layout. With more possibilities came more storage. Replacing the original pedestal sink, a bureau-style vanity spans four feet and offers six generously sized drawers. One drawer comes complete with outlets to discretely hide away accessories, like a hair dryer, while maximizing function. An additional recessed medicine cabinet measures almost six feet in height.
The comforts of this primary bath continue with radiant floor heating, a built-in towel warmer, and thoughtfully placed niches to hold all the bits and bobs in style.
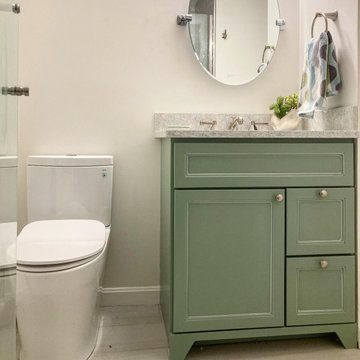
Guest bath coastal style
На фото: ванная комната среднего размера в морском стиле с фасадами в стиле шейкер, зелеными фасадами, душем в нише, биде, серой плиткой, стеклянной плиткой, зелеными стенами, полом из керамогранита, душевой кабиной, врезной раковиной, столешницей из искусственного кварца, серым полом, душем с распашными дверями, синей столешницей, фартуком, тумбой под одну раковину и напольной тумбой
На фото: ванная комната среднего размера в морском стиле с фасадами в стиле шейкер, зелеными фасадами, душем в нише, биде, серой плиткой, стеклянной плиткой, зелеными стенами, полом из керамогранита, душевой кабиной, врезной раковиной, столешницей из искусственного кварца, серым полом, душем с распашными дверями, синей столешницей, фартуком, тумбой под одну раковину и напольной тумбой

Open wooden shelves, white vessel sink, waterway faucet, and floor to ceiling green glass mosaic tiles were chosen to truly make a design statement in the powder room.
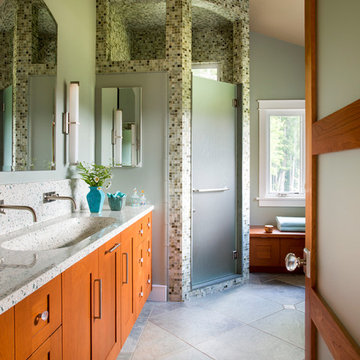
Eric Roth
Источник вдохновения для домашнего уюта: главная ванная комната среднего размера в стиле модернизм с фасадами с утопленной филенкой, фасадами цвета дерева среднего тона, зеленой плиткой, зелеными стенами, полом из керамогранита, угловым душем, стеклянной плиткой, монолитной раковиной, столешницей терраццо, зеленым полом, душем с распашными дверями и разноцветной столешницей
Источник вдохновения для домашнего уюта: главная ванная комната среднего размера в стиле модернизм с фасадами с утопленной филенкой, фасадами цвета дерева среднего тона, зеленой плиткой, зелеными стенами, полом из керамогранита, угловым душем, стеклянной плиткой, монолитной раковиной, столешницей терраццо, зеленым полом, душем с распашными дверями и разноцветной столешницей
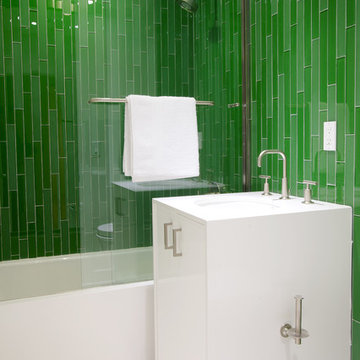
Photo: Darren Eskandari
Источник вдохновения для домашнего уюта: ванная комната среднего размера в стиле модернизм с плоскими фасадами, белыми фасадами, ванной в нише, душем над ванной, зеленой плиткой, стеклянной плиткой, зелеными стенами, полом из керамогранита, душевой кабиной, врезной раковиной, столешницей из искусственного камня, белым полом и душем с раздвижными дверями
Источник вдохновения для домашнего уюта: ванная комната среднего размера в стиле модернизм с плоскими фасадами, белыми фасадами, ванной в нише, душем над ванной, зеленой плиткой, стеклянной плиткой, зелеными стенами, полом из керамогранита, душевой кабиной, врезной раковиной, столешницей из искусственного камня, белым полом и душем с раздвижными дверями
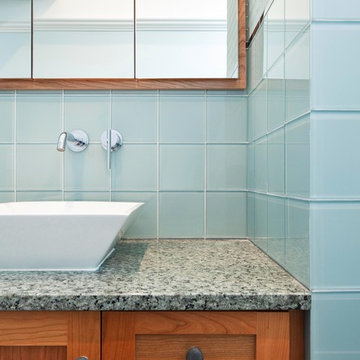
Sam Oberter Photography
2010 Watermark Award
2010 QR Master Design Award
Стильный дизайн: маленькая главная ванная комната в современном стиле с фасадами в стиле шейкер, фасадами цвета дерева среднего тона, столешницей из гранита, зеленой плиткой, стеклянной плиткой, угловым душем, унитазом-моноблоком, настольной раковиной, зелеными стенами, полом из сланца, разноцветным полом и душем с распашными дверями для на участке и в саду - последний тренд
Стильный дизайн: маленькая главная ванная комната в современном стиле с фасадами в стиле шейкер, фасадами цвета дерева среднего тона, столешницей из гранита, зеленой плиткой, стеклянной плиткой, угловым душем, унитазом-моноблоком, настольной раковиной, зелеными стенами, полом из сланца, разноцветным полом и душем с распашными дверями для на участке и в саду - последний тренд
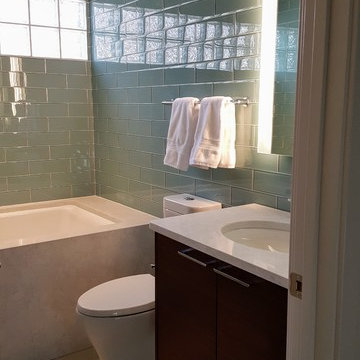
На фото: маленькая детская ванная комната в стиле модернизм с плоскими фасадами, темными деревянными фасадами, полновстраиваемой ванной, душем над ванной, раздельным унитазом, белой плиткой, стеклянной плиткой, зелеными стенами, полом из керамогранита, врезной раковиной, столешницей из искусственного кварца, серым полом, шторкой для ванной и белой столешницей для на участке и в саду
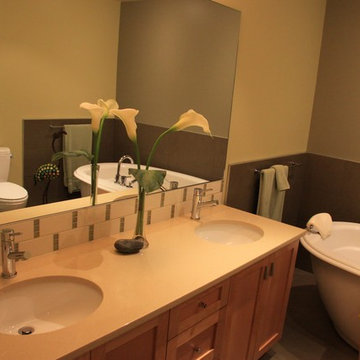
Идея дизайна: большая ванная комната в классическом стиле с накладной раковиной, фасадами островного типа, светлыми деревянными фасадами, отдельно стоящей ванной, белой плиткой, стеклянной плиткой и зелеными стенами
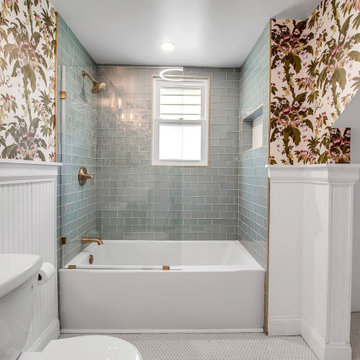
Пример оригинального дизайна: большая детская ванная комната в современном стиле с открытыми фасадами, белыми фасадами, угловой ванной, душем в нише, раздельным унитазом, зеленой плиткой, стеклянной плиткой, зелеными стенами, полом из керамогранита, консольной раковиной, столешницей из искусственного камня, белым полом, открытым душем, белой столешницей, напольной тумбой, кессонным потолком и обоями на стенах
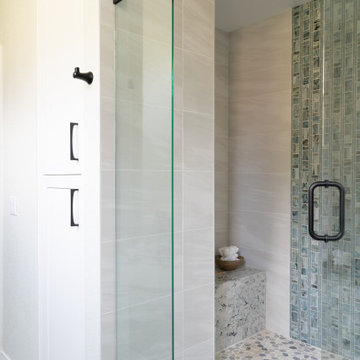
На фото: ванная комната среднего размера в современном стиле с фасадами в стиле шейкер, фасадами цвета дерева среднего тона, унитазом-моноблоком, зеленой плиткой, стеклянной плиткой, зелеными стенами, полом из керамогранита, врезной раковиной, столешницей из искусственного кварца, серым полом, душем с распашными дверями, белой столешницей, сиденьем для душа, тумбой под две раковины и встроенной тумбой с
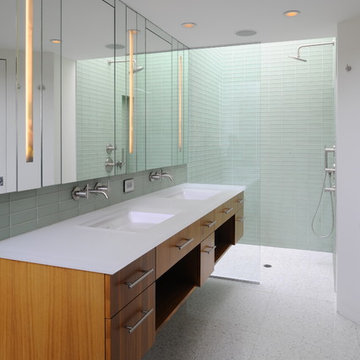
Photos Courtesy of Sharon Risedorph
Свежая идея для дизайна: главная ванная комната среднего размера в современном стиле с монолитной раковиной, плоскими фасадами, фасадами цвета дерева среднего тона, душем без бортиков, унитазом-моноблоком, зеленой плиткой, стеклянной плиткой, зелеными стенами, полом из керамогранита и ванной в нише - отличное фото интерьера
Свежая идея для дизайна: главная ванная комната среднего размера в современном стиле с монолитной раковиной, плоскими фасадами, фасадами цвета дерева среднего тона, душем без бортиков, унитазом-моноблоком, зеленой плиткой, стеклянной плиткой, зелеными стенами, полом из керамогранита и ванной в нише - отличное фото интерьера

A light filled master bath with a vaulted ceiling is located at the second floor gable end. The vibrant greens and earthy browns of the landscape are mimicked with interior material selections.
Photography: Jeffrey Totaro

Open wooden shelves, white vessel sink, waterway faucet, and floor to ceiling green glass mosaic tiles were chosen to truly make a design statement in the powder room.
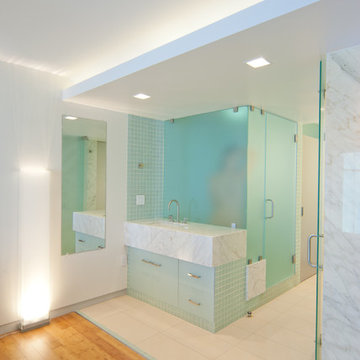
View of the master bathroom from the master bedroom. The shower is enclosed in acid-etched glass with glass tile wall and floors. The vanity top is calacutta gold marble. The back of the vanity is the back of the seat in the shower. Cove lights and square recessed lights are LED.
Photo by Carl Solander.
Lamp loaned by
Home Resource, Sarasota, FL
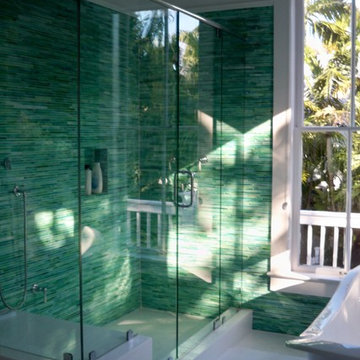
Gorgeous Master Bath in Old Town, Key West, FL
На фото: большая главная ванная комната в морском стиле с отдельно стоящей ванной, душем в нише, синей плиткой, зеленой плиткой, стеклянной плиткой, зелеными стенами и полом из керамогранита
На фото: большая главная ванная комната в морском стиле с отдельно стоящей ванной, душем в нише, синей плиткой, зеленой плиткой, стеклянной плиткой, зелеными стенами и полом из керамогранита

Mark Woods
Стильный дизайн: большая главная ванная комната в современном стиле с японской ванной, двойным душем, зеленой плиткой, стеклянной плиткой, зелеными стенами, полом из керамогранита, серым полом и душем с раздвижными дверями - последний тренд
Стильный дизайн: большая главная ванная комната в современном стиле с японской ванной, двойным душем, зеленой плиткой, стеклянной плиткой, зелеными стенами, полом из керамогранита, серым полом и душем с раздвижными дверями - последний тренд
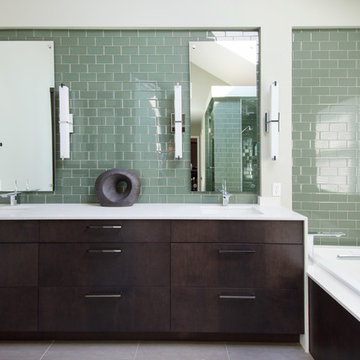
This Master Bathroom had a lot of angles and dated materials and lacked storage. The drawers under the vanity allow for maximum storage, the wall recess houses the glass tile as an architectural and decorative feature.
Photos by Matt Kocourek
Санузел с стеклянной плиткой и зелеными стенами – фото дизайна интерьера
3

