Санузел с стеклянной плиткой и разноцветной столешницей – фото дизайна интерьера
Сортировать:
Бюджет
Сортировать:Популярное за сегодня
161 - 180 из 393 фото
1 из 3
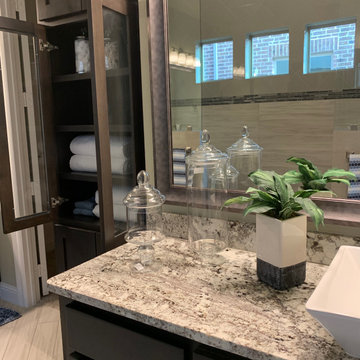
Пример оригинального дизайна: маленькая главная ванная комната в классическом стиле с фасадами островного типа, коричневыми фасадами, разноцветной плиткой, стеклянной плиткой, бежевыми стенами, полом из цементной плитки, бежевым полом, столешницей из гранита и разноцветной столешницей для на участке и в саду
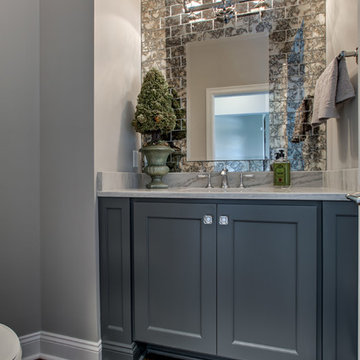
Идея дизайна: большая ванная комната в стиле неоклассика (современная классика) с серыми фасадами, стеклянной плиткой, столешницей из кварцита, фасадами с утопленной филенкой, серыми стенами, паркетным полом среднего тона, врезной раковиной, коричневым полом и разноцветной столешницей
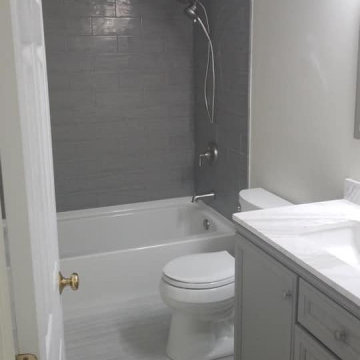
Bathroom Remodel. New flooring, vanity, toilet, bathtub, mirror, lighting, faucet, and tiles.
Пример оригинального дизайна: ванная комната среднего размера в стиле неоклассика (современная классика) с серыми фасадами, душем над ванной, унитазом-моноблоком, серой плиткой, стеклянной плиткой, врезной раковиной, мраморной столешницей, открытым душем, разноцветной столешницей и тумбой под одну раковину
Пример оригинального дизайна: ванная комната среднего размера в стиле неоклассика (современная классика) с серыми фасадами, душем над ванной, унитазом-моноблоком, серой плиткой, стеклянной плиткой, врезной раковиной, мраморной столешницей, открытым душем, разноцветной столешницей и тумбой под одну раковину
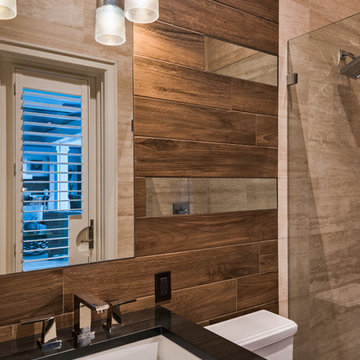
Designer: Sherri DuPont
Design Assistant: Hailey Burkhardt
Builder: Harwick Homes
Photographer: Amber Fredericksen
Стильный дизайн: главная ванная комната среднего размера в стиле неоклассика (современная классика) с плоскими фасадами, серыми фасадами, угловым душем, раздельным унитазом, разноцветной плиткой, стеклянной плиткой, разноцветными стенами, полом из керамогранита, врезной раковиной, столешницей из искусственного кварца, разноцветным полом, душем с распашными дверями и разноцветной столешницей - последний тренд
Стильный дизайн: главная ванная комната среднего размера в стиле неоклассика (современная классика) с плоскими фасадами, серыми фасадами, угловым душем, раздельным унитазом, разноцветной плиткой, стеклянной плиткой, разноцветными стенами, полом из керамогранита, врезной раковиной, столешницей из искусственного кварца, разноцветным полом, душем с распашными дверями и разноцветной столешницей - последний тренд
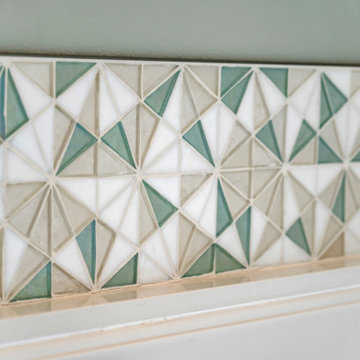
Пример оригинального дизайна: ванная комната среднего размера в морском стиле с фасадами в стиле шейкер, белыми фасадами, накладной ванной, унитазом-моноблоком, разноцветной плиткой, стеклянной плиткой, синими стенами, полом из плитки под дерево, врезной раковиной, столешницей из искусственного кварца, коричневым полом, душем с распашными дверями, разноцветной столешницей и встроенной тумбой
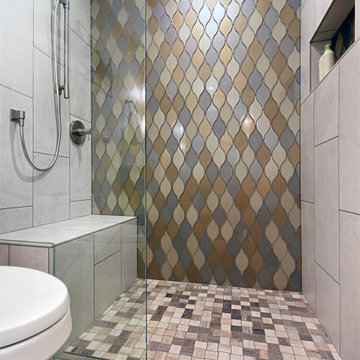
This bathroom has a handheld shower head for easy cleaning and hanging pendants for great lighting.
Пример оригинального дизайна: маленькая ванная комната в стиле фьюжн с плоскими фасадами, темными деревянными фасадами, душем в нише, унитазом-моноблоком, разноцветной плиткой, стеклянной плиткой, белыми стенами, светлым паркетным полом, душевой кабиной, настольной раковиной, столешницей из гранита, коричневым полом, душем с распашными дверями и разноцветной столешницей для на участке и в саду
Пример оригинального дизайна: маленькая ванная комната в стиле фьюжн с плоскими фасадами, темными деревянными фасадами, душем в нише, унитазом-моноблоком, разноцветной плиткой, стеклянной плиткой, белыми стенами, светлым паркетным полом, душевой кабиной, настольной раковиной, столешницей из гранита, коричневым полом, душем с распашными дверями и разноцветной столешницей для на участке и в саду
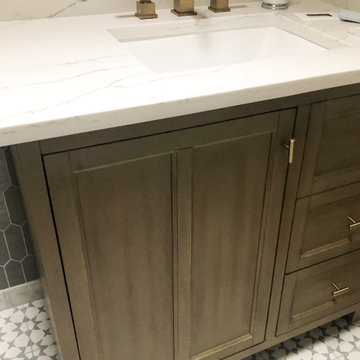
Источник вдохновения для домашнего уюта: детская ванная комната среднего размера в стиле фьюжн с фасадами в стиле шейкер, фасадами цвета дерева среднего тона, серой плиткой, стеклянной плиткой, серыми стенами, полом из цементной плитки, врезной раковиной, столешницей из искусственного кварца, разноцветным полом, разноцветной столешницей, тумбой под одну раковину и напольной тумбой
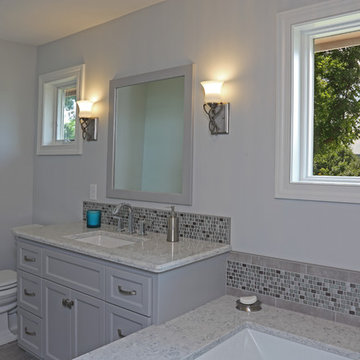
Comfort height toilet and vanity. High windows capture lake view without compromising privacy.
Свежая идея для дизайна: большая главная ванная комната в классическом стиле с фасадами с утопленной филенкой, серыми фасадами, полновстраиваемой ванной, душем в нише, раздельным унитазом, серыми стенами, полом из керамогранита, врезной раковиной, столешницей из искусственного кварца, серым полом, душем с распашными дверями, разноцветной столешницей, серой плиткой и стеклянной плиткой - отличное фото интерьера
Свежая идея для дизайна: большая главная ванная комната в классическом стиле с фасадами с утопленной филенкой, серыми фасадами, полновстраиваемой ванной, душем в нише, раздельным унитазом, серыми стенами, полом из керамогранита, врезной раковиной, столешницей из искусственного кварца, серым полом, душем с распашными дверями, разноцветной столешницей, серой плиткой и стеклянной плиткой - отличное фото интерьера
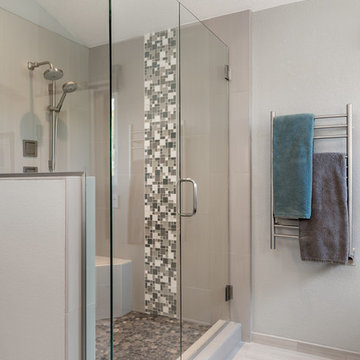
This Tierrasanta master bathroom remodel utilized clever design solutions to make the most of the space. Corner cabinets were added to this vanity to add a unique yet practical design element. Store all your bathroom toiletries in this tower cabinet, out of sight and organized. One interesting solution is to add power outlets inside the cabinet and drawers for personal care items like hair dryers or chargeable shaver. Intricate mosaic tiles for the backsplash complement the dark cabinets and stainless steel pulls and faucets, giving a sophisticated clean look.
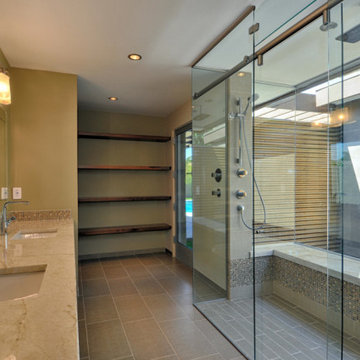
brand new indoor outdoor full floor to ceiling glass surround shower with a rain shower head and two shower head, full marble bench. custom built in double sink cabinets with marble countertops.
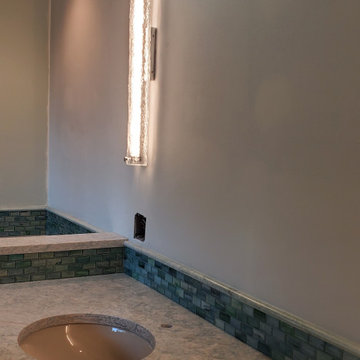
Cambria Vanity Top with Kohler UM Sink
Пример оригинального дизайна: главная ванная комната в классическом стиле с фасадами в стиле шейкер, фасадами цвета дерева среднего тона, угловым душем, разноцветной плиткой, стеклянной плиткой, полом из керамогранита, врезной раковиной, столешницей из искусственного кварца, бежевым полом, душем с распашными дверями и разноцветной столешницей
Пример оригинального дизайна: главная ванная комната в классическом стиле с фасадами в стиле шейкер, фасадами цвета дерева среднего тона, угловым душем, разноцветной плиткой, стеклянной плиткой, полом из керамогранита, врезной раковиной, столешницей из искусственного кварца, бежевым полом, душем с распашными дверями и разноцветной столешницей
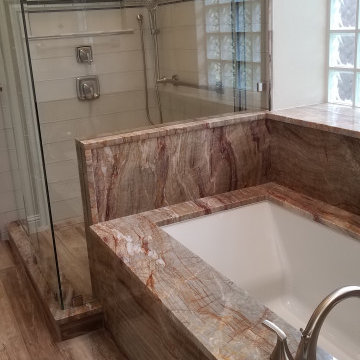
Lots of glass tile, with marble pencil edging, barn door style shower door, Satin nickel fixtures and more level 7 granite
helped open this space visually while seriously updating the look
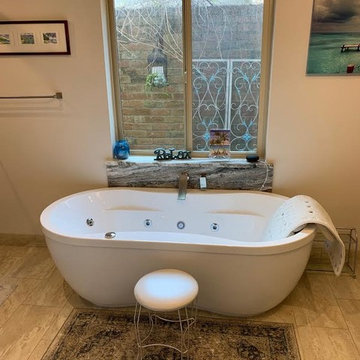
Источник вдохновения для домашнего уюта: большая главная ванная комната в современном стиле с фасадами с выступающей филенкой, серыми фасадами, отдельно стоящей ванной, душем в нише, раздельным унитазом, бежевой плиткой, стеклянной плиткой, белыми стенами, полом из керамической плитки, настольной раковиной, столешницей из искусственного кварца, коричневым полом, душем с раздвижными дверями и разноцветной столешницей
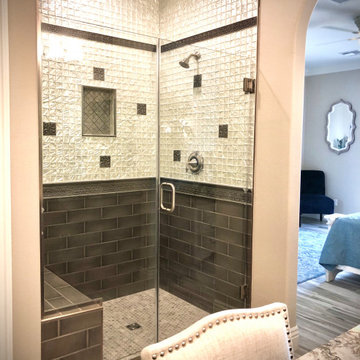
Seated Master shower in Bedrosian tile.
На фото: главная ванная комната среднего размера в стиле фьюжн с фасадами в стиле шейкер, серыми фасадами, душем в нише, унитазом-моноблоком, разноцветной плиткой, стеклянной плиткой, бежевыми стенами, полом из керамогранита, врезной раковиной, столешницей из искусственного кварца, белым полом, душем с распашными дверями и разноцветной столешницей
На фото: главная ванная комната среднего размера в стиле фьюжн с фасадами в стиле шейкер, серыми фасадами, душем в нише, унитазом-моноблоком, разноцветной плиткой, стеклянной плиткой, бежевыми стенами, полом из керамогранита, врезной раковиной, столешницей из искусственного кварца, белым полом, душем с распашными дверями и разноцветной столешницей
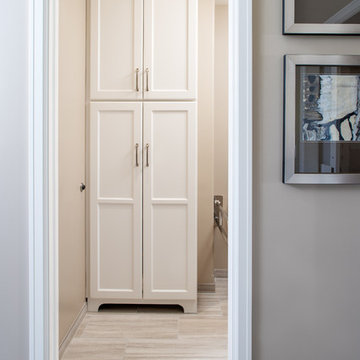
Master Suite transformation with complete accessibility for wheel chair use. Universal design used to create a beautiful space with maximum functionality for all family members.
Photo Credits Thomas Grady Photography
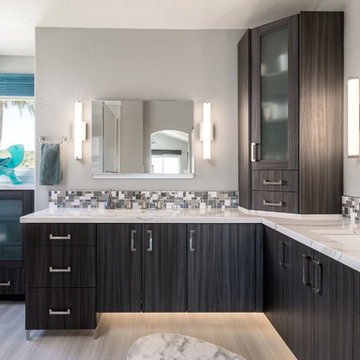
This Tierrasanta master bathroom remodel utilized clever design solutions to make the most of the space. Corner cabinets were added to this vanity to add a unique yet practical design element. Store all your bathroom toiletries in this tower cabinet, out of sight and organized. One interesting solution is to add power outlets inside the cabinet and drawers for personal care items like hair dryers or chargeable shaver. Intricate mosaic tiles for the backsplash complement the dark cabinets and stainless steel pulls and faucets, giving a sophisticated clean look.
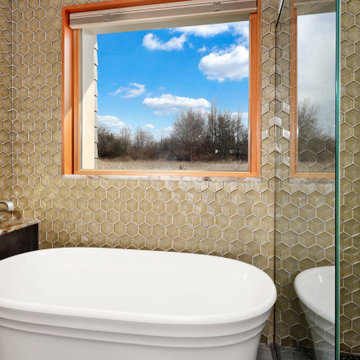
The Twin Peaks Passive House + ADU was designed and built to remain resilient in the face of natural disasters. Fortunately, the same great building strategies and design that provide resilience also provide a home that is incredibly comfortable and healthy while also visually stunning.
This home’s journey began with a desire to design and build a house that meets the rigorous standards of Passive House. Before beginning the design/ construction process, the homeowners had already spent countless hours researching ways to minimize their global climate change footprint. As with any Passive House, a large portion of this research was focused on building envelope design and construction. The wall assembly is combination of six inch Structurally Insulated Panels (SIPs) and 2x6 stick frame construction filled with blown in insulation. The roof assembly is a combination of twelve inch SIPs and 2x12 stick frame construction filled with batt insulation. The pairing of SIPs and traditional stick framing allowed for easy air sealing details and a continuous thermal break between the panels and the wall framing.
Beyond the building envelope, a number of other high performance strategies were used in constructing this home and ADU such as: battery storage of solar energy, ground source heat pump technology, Heat Recovery Ventilation, LED lighting, and heat pump water heating technology.
In addition to the time and energy spent on reaching Passivhaus Standards, thoughtful design and carefully chosen interior finishes coalesce at the Twin Peaks Passive House + ADU into stunning interiors with modern farmhouse appeal. The result is a graceful combination of innovation, durability, and aesthetics that will last for a century to come.
Despite the requirements of adhering to some of the most rigorous environmental standards in construction today, the homeowners chose to certify both their main home and their ADU to Passive House Standards. From a meticulously designed building envelope that tested at 0.62 ACH50, to the extensive solar array/ battery bank combination that allows designated circuits to function, uninterrupted for at least 48 hours, the Twin Peaks Passive House has a long list of high performance features that contributed to the completion of this arduous certification process. The ADU was also designed and built with these high standards in mind. Both homes have the same wall and roof assembly ,an HRV, and a Passive House Certified window and doors package. While the main home includes a ground source heat pump that warms both the radiant floors and domestic hot water tank, the more compact ADU is heated with a mini-split ductless heat pump. The end result is a home and ADU built to last, both of which are a testament to owners’ commitment to lessen their impact on the environment.
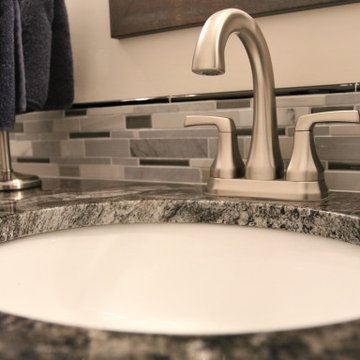
Thank you, once again, to our wonderful clients!
This guest bathroom remodel features alder white washed cabinets, Black Forest granite countertops and two undermount white vanity sinks. Beautiful knobs and pulls provide the perfect finishing touch. - This is a great example of how you can use complimentary materials across a range of hues.
Making Your Home Beautiful One Room at a Time…
French Creek Designs Kitchen & Bath Design Studio - where selections begin. Let us design and dream with you. Overwhelmed on where to start that Home Improvement, Kitchen or Bath Project? Let our Designers video conference or sit down with you, take the overwhelming out of the picture and assist in choosing your materials. Whether new construction, full remodel or just a partial remodel, we can help you to make it an enjoyable experience to design your dream space. Call to schedule a free design consultation with one of our exceptional designers today! 307-337-4500
#openforbusiness #casper #wyoming #casperbusiness #frenchcreekdesigns #shoplocal #casperwyoming #bathremodeling #bathdesigners #showertiles #cabinets #aldercabinets #stainedalder #countertops #granitecountertops #knobsandpulls #sinksandfaucets #flooring #tileandmosiacs #homeimprovement
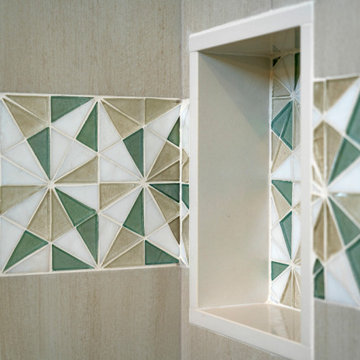
Стильный дизайн: ванная комната среднего размера в морском стиле с фасадами в стиле шейкер, белыми фасадами, накладной ванной, унитазом-моноблоком, разноцветной плиткой, стеклянной плиткой, синими стенами, полом из плитки под дерево, врезной раковиной, столешницей из искусственного кварца, коричневым полом, душем с распашными дверями, разноцветной столешницей и встроенной тумбой - последний тренд
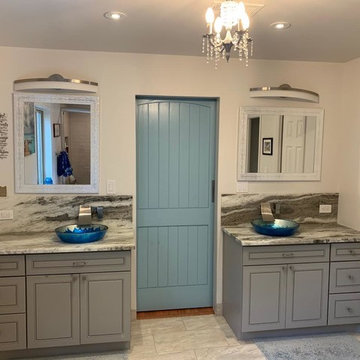
Идея дизайна: большая главная ванная комната в современном стиле с фасадами с выступающей филенкой, серыми фасадами, отдельно стоящей ванной, душем в нише, раздельным унитазом, бежевой плиткой, стеклянной плиткой, белыми стенами, полом из керамической плитки, настольной раковиной, столешницей из искусственного кварца, коричневым полом, душем с раздвижными дверями и разноцветной столешницей
Санузел с стеклянной плиткой и разноцветной столешницей – фото дизайна интерьера
9

