Санузел с стеклянной плиткой и полом из цементной плитки – фото дизайна интерьера
Сортировать:
Бюджет
Сортировать:Популярное за сегодня
101 - 120 из 146 фото
1 из 3
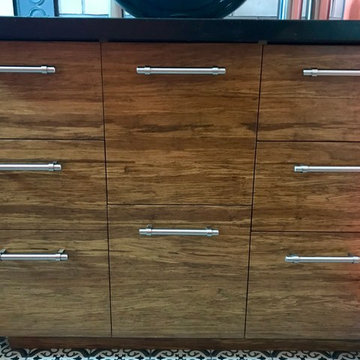
Идея дизайна: детская ванная комната в стиле модернизм с плоскими фасадами, темными деревянными фасадами, ванной в нише, душем в нише, унитазом-моноблоком, бежевой плиткой, стеклянной плиткой, оранжевыми стенами, полом из цементной плитки, настольной раковиной, столешницей из гранита, черным полом, душем с раздвижными дверями и черной столешницей
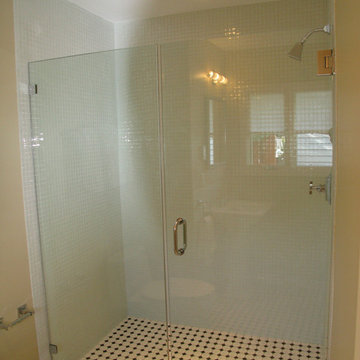
Пример оригинального дизайна: маленькая главная ванная комната в стиле ретро с белой плиткой, стеклянной плиткой и полом из цементной плитки для на участке и в саду
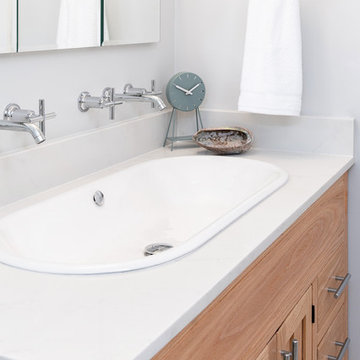
Источник вдохновения для домашнего уюта: большая детская ванная комната в морском стиле с фасадами в стиле шейкер, фасадами цвета дерева среднего тона, ванной в нише, душем над ванной, унитазом-моноблоком, стеклянной плиткой, белыми стенами, полом из цементной плитки, раковиной с несколькими смесителями, столешницей из искусственного кварца, белым полом, шторкой для ванной и желтой столешницей
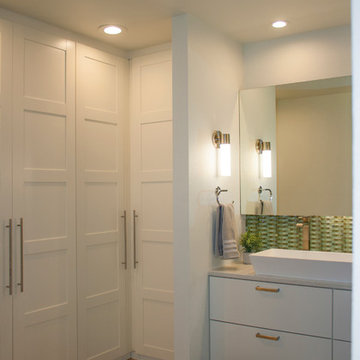
Идея дизайна: главная ванная комната в современном стиле с плоскими фасадами, белыми фасадами, стеклянной плиткой, белыми стенами, полом из цементной плитки, настольной раковиной и столешницей из гранита
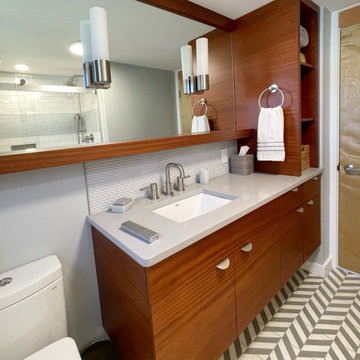
The owners of this custom 1980’s contemporary home were ready for a new look that they aim to achieve in several phases. Their first priority was reimagining three bathrooms: a powder room, guest bath, and master bath. The original bathrooms were dark and in a grim brown palette.
Renovations included new windows and a new gray-and-white palette with accents of warm clear-finished Sapele (in the form of custom, floating vanities), and brushed-nickel hardware. Each renovated bathroom was conceived to be a unique modern design within the new overall palette.
The tiny power room includes an underwater enveloping wallpaper from Hygge & West. The guest bath boasts a herringbone gray-and-white encaustic floor tile, and the master bathroom gained a new window opening, full-height wall tile, and a generous custom walk-in shower.
Next phases will likely include a new garage, new entry, and exterior makeover.
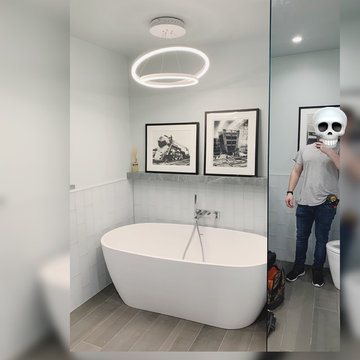
Стильный дизайн: главная ванная комната среднего размера в стиле модернизм с гидромассажной ванной, угловым душем, серой плиткой, стеклянной плиткой, полом из цементной плитки, серым полом и душем с распашными дверями - последний тренд
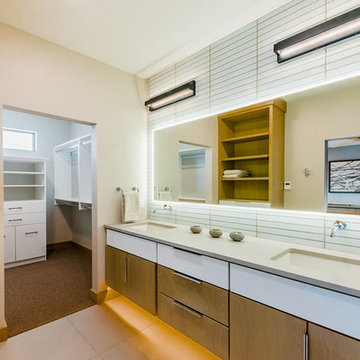
Krumvieda Construction
Стильный дизайн: большая главная ванная комната в современном стиле с плоскими фасадами, фасадами цвета дерева среднего тона, угловым душем, белой плиткой, стеклянной плиткой, белыми стенами, полом из цементной плитки, врезной раковиной, столешницей из дерева, бежевым полом и душем с раздвижными дверями - последний тренд
Стильный дизайн: большая главная ванная комната в современном стиле с плоскими фасадами, фасадами цвета дерева среднего тона, угловым душем, белой плиткой, стеклянной плиткой, белыми стенами, полом из цементной плитки, врезной раковиной, столешницей из дерева, бежевым полом и душем с раздвижными дверями - последний тренд
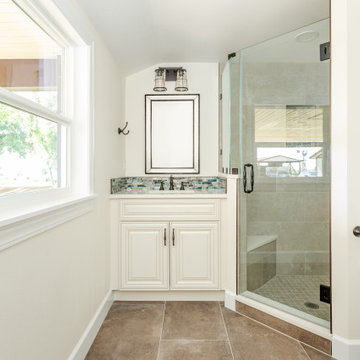
Bathroom Remodel
Источник вдохновения для домашнего уюта: маленькая ванная комната в стиле кантри с фасадами в стиле шейкер, белыми фасадами, угловым душем, синей плиткой, стеклянной плиткой, полом из цементной плитки, душевой кабиной, накладной раковиной, тумбой под одну раковину и встроенной тумбой для на участке и в саду
Источник вдохновения для домашнего уюта: маленькая ванная комната в стиле кантри с фасадами в стиле шейкер, белыми фасадами, угловым душем, синей плиткой, стеклянной плиткой, полом из цементной плитки, душевой кабиной, накладной раковиной, тумбой под одну раковину и встроенной тумбой для на участке и в саду
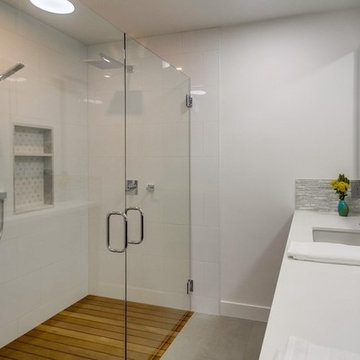
Идея дизайна: главная ванная комната среднего размера в современном стиле с плоскими фасадами, фасадами цвета дерева среднего тона, душем без бортиков, серой плиткой, стеклянной плиткой, белыми стенами, полом из цементной плитки, врезной раковиной, столешницей из искусственного кварца, серым полом, душем с распашными дверями и белой столешницей
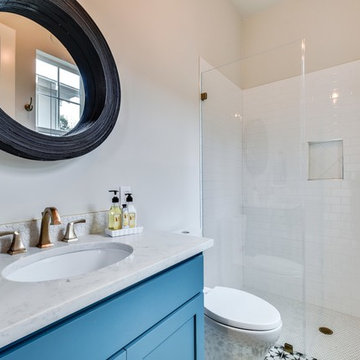
A spin on a modern farmhouse, this three story home features bright and airy materials to highlight the architecture in this new construction collaboration with RiverCity Homes and TwentySix Interiors. TwentySix designs throughout Austin and the surrounding areas, with a strong emphasis on livability and timeless interiors. For more about our firm, click here: https://www.twentysixinteriors.com/
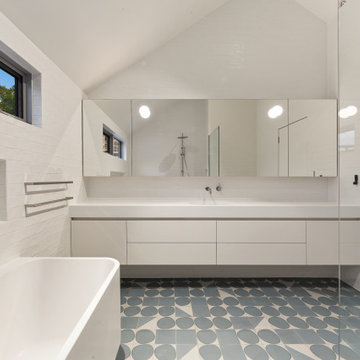
Spacious full bathroom with open shower and large bath. Natural light is brought in by the high window and the floor is a contemporary tile design.
Свежая идея для дизайна: ванная комната среднего размера с плоскими фасадами, белыми фасадами, отдельно стоящей ванной, открытым душем, унитазом-моноблоком, белой плиткой, стеклянной плиткой, белыми стенами, полом из цементной плитки, монолитной раковиной, столешницей из ламината, синим полом, открытым душем, белой столешницей, нишей, тумбой под одну раковину, подвесной тумбой и сводчатым потолком - отличное фото интерьера
Свежая идея для дизайна: ванная комната среднего размера с плоскими фасадами, белыми фасадами, отдельно стоящей ванной, открытым душем, унитазом-моноблоком, белой плиткой, стеклянной плиткой, белыми стенами, полом из цементной плитки, монолитной раковиной, столешницей из ламината, синим полом, открытым душем, белой столешницей, нишей, тумбой под одну раковину, подвесной тумбой и сводчатым потолком - отличное фото интерьера
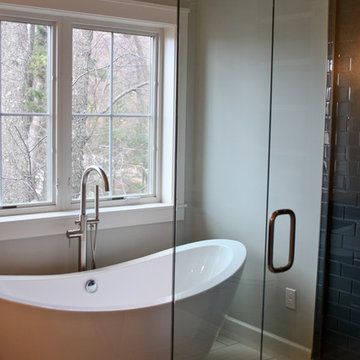
Идея дизайна: главная ванная комната в классическом стиле с отдельно стоящей ванной, угловым душем, черной плиткой, стеклянной плиткой, серыми стенами, полом из цементной плитки, бежевым полом и душем с распашными дверями
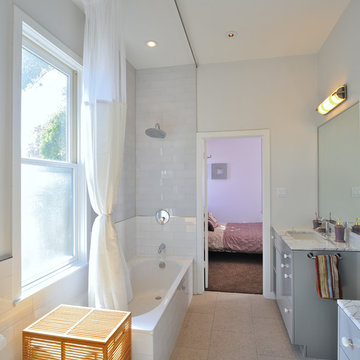
Miro Dvorscak
Пример оригинального дизайна: детская ванная комната в современном стиле с плоскими фасадами, серыми фасадами, накладной ванной, серой плиткой, стеклянной плиткой, серыми стенами, полом из цементной плитки, врезной раковиной и мраморной столешницей
Пример оригинального дизайна: детская ванная комната в современном стиле с плоскими фасадами, серыми фасадами, накладной ванной, серой плиткой, стеклянной плиткой, серыми стенами, полом из цементной плитки, врезной раковиной и мраморной столешницей
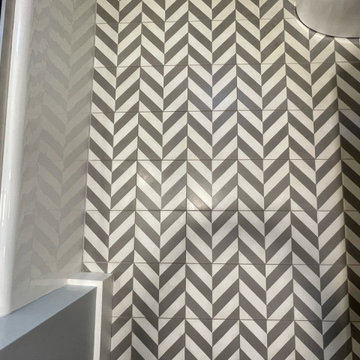
The owners of this custom 1980’s contemporary home were ready for a new look that they aim to achieve in several phases. Their first priority was reimagining three bathrooms: a powder room, guest bath, and master bath. The original bathrooms were dark and in a grim brown palette.
Renovations included new windows and a new gray-and-white palette with accents of warm clear-finished Sapele (in the form of custom, floating vanities), and brushed-nickel hardware. Each renovated bathroom was conceived to be a unique modern design within the new overall palette.
The tiny power room includes an underwater enveloping wallpaper from Hygge & West. The guest bath boasts a herringbone gray-and-white encaustic floor tile, and the master bathroom gained a new window opening, full-height wall tile, and a generous custom walk-in shower.
Next phases will likely include a new garage, new entry, and exterior makeover.
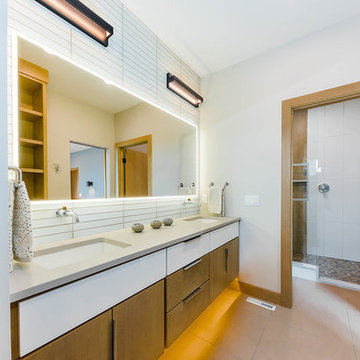
Krumvieda Construction
Свежая идея для дизайна: большая главная ванная комната в современном стиле с плоскими фасадами, фасадами цвета дерева среднего тона, угловым душем, белой плиткой, стеклянной плиткой, белыми стенами, полом из цементной плитки, врезной раковиной, столешницей из дерева, бежевым полом и душем с раздвижными дверями - отличное фото интерьера
Свежая идея для дизайна: большая главная ванная комната в современном стиле с плоскими фасадами, фасадами цвета дерева среднего тона, угловым душем, белой плиткой, стеклянной плиткой, белыми стенами, полом из цементной плитки, врезной раковиной, столешницей из дерева, бежевым полом и душем с раздвижными дверями - отличное фото интерьера

Our clients wanted to add on to their 1950's ranch house, but weren't sure whether to go up or out. We convinced them to go out, adding a Primary Suite addition with bathroom, walk-in closet, and spacious Bedroom with vaulted ceiling. To connect the addition with the main house, we provided plenty of light and a built-in bookshelf with detailed pendant at the end of the hall. The clients' style was decidedly peaceful, so we created a wet-room with green glass tile, a door to a small private garden, and a large fir slider door from the bedroom to a spacious deck. We also used Yakisugi siding on the exterior, adding depth and warmth to the addition. Our clients love using the tub while looking out on their private paradise!

Our clients wanted to add on to their 1950's ranch house, but weren't sure whether to go up or out. We convinced them to go out, adding a Primary Suite addition with bathroom, walk-in closet, and spacious Bedroom with vaulted ceiling. To connect the addition with the main house, we provided plenty of light and a built-in bookshelf with detailed pendant at the end of the hall. The clients' style was decidedly peaceful, so we created a wet-room with green glass tile, a door to a small private garden, and a large fir slider door from the bedroom to a spacious deck. We also used Yakisugi siding on the exterior, adding depth and warmth to the addition. Our clients love using the tub while looking out on their private paradise!

Our clients wanted to add on to their 1950's ranch house, but weren't sure whether to go up or out. We convinced them to go out, adding a Primary Suite addition with bathroom, walk-in closet, and spacious Bedroom with vaulted ceiling. To connect the addition with the main house, we provided plenty of light and a built-in bookshelf with detailed pendant at the end of the hall. The clients' style was decidedly peaceful, so we created a wet-room with green glass tile, a door to a small private garden, and a large fir slider door from the bedroom to a spacious deck. We also used Yakisugi siding on the exterior, adding depth and warmth to the addition. Our clients love using the tub while looking out on their private paradise!

Our clients wanted to add on to their 1950's ranch house, but weren't sure whether to go up or out. We convinced them to go out, adding a Primary Suite addition with bathroom, walk-in closet, and spacious Bedroom with vaulted ceiling. To connect the addition with the main house, we provided plenty of light and a built-in bookshelf with detailed pendant at the end of the hall. The clients' style was decidedly peaceful, so we created a wet-room with green glass tile, a door to a small private garden, and a large fir slider door from the bedroom to a spacious deck. We also used Yakisugi siding on the exterior, adding depth and warmth to the addition. Our clients love using the tub while looking out on their private paradise!
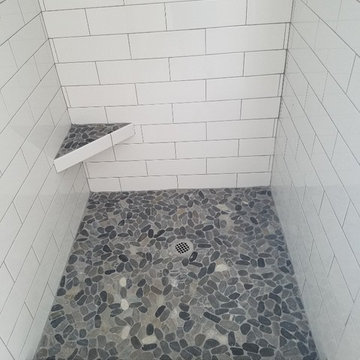
With the clients help and ideas we added this feature of 2 sets of different color glass insert tile int he shower.
Свежая идея для дизайна: главная ванная комната среднего размера в классическом стиле с накладной ванной, открытым душем, белой плиткой, стеклянной плиткой, серыми стенами, полом из цементной плитки и столешницей из плитки - отличное фото интерьера
Свежая идея для дизайна: главная ванная комната среднего размера в классическом стиле с накладной ванной, открытым душем, белой плиткой, стеклянной плиткой, серыми стенами, полом из цементной плитки и столешницей из плитки - отличное фото интерьера
Санузел с стеклянной плиткой и полом из цементной плитки – фото дизайна интерьера
6

