Санузел с стеклянной плиткой и полом из линолеума – фото дизайна интерьера
Сортировать:
Бюджет
Сортировать:Популярное за сегодня
21 - 40 из 100 фото
1 из 3
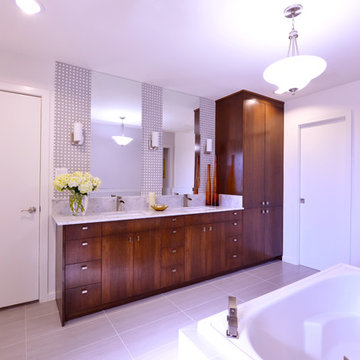
This bathroom renovation was designed for a couple who wanted to use cararra marble which is a classic material usually found in traditional settings. We gutted the bathroom to provide a better layout and significantly more storage. Our vision incorporated the classics with a modern twist. Marble and glass basket weave tile, Large format floor tiles and simple rectangular lines repeated through out. All cabinets were custom designed and built.
Michael Hunter
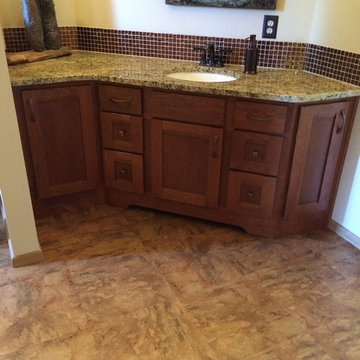
Showplace Wood Products
This transitional bathroom remodel was located in the peaceful Virginia Point neighborhood of Poulsbo, WA. The custom bath vanity is from Showplace Wood Products- Fine Wood Cabinetry, Sante Fe door style in Cherry wood with a Cayenne stain with Carmel Glaze and satin finish. The granite slab counter tops are Brazilian Ouro from Pental. The copper recycled glass mosaic tile complement the Luxury Vinyl tile floor from Mannington's Homestead Collection.
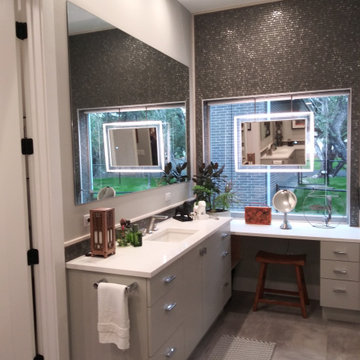
glass tile
Стильный дизайн: главная ванная комната среднего размера в стиле модернизм с плоскими фасадами, серыми фасадами, душем в нише, раздельным унитазом, разноцветной плиткой, стеклянной плиткой, серыми стенами, полом из линолеума, врезной раковиной, столешницей из искусственного кварца, серым полом, открытым душем и белой столешницей - последний тренд
Стильный дизайн: главная ванная комната среднего размера в стиле модернизм с плоскими фасадами, серыми фасадами, душем в нише, раздельным унитазом, разноцветной плиткой, стеклянной плиткой, серыми стенами, полом из линолеума, врезной раковиной, столешницей из искусственного кварца, серым полом, открытым душем и белой столешницей - последний тренд
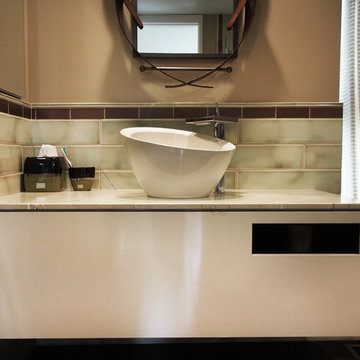
This mid-century custom home had always intrigued me, so I was thrilled when asked by the homeowners to help to renovate their kitchen, master bath as well as three other bathrooms. Having a true sense of the home's essence and history, they were not afraid to use exotic and precious finishes to highlight its uniqueness. All doorknob sets and faucet sets are by Sherle Wagner and carefully selected by the homeowners to be unique to each space.
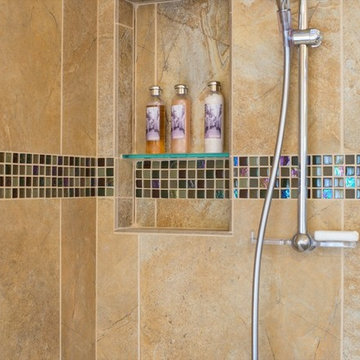
This remodeled San Diego bathroom features a large, circular stand-alone bathtub accented with glass mosaic tile. A large, alcove shower features stone, marble and glass tile as well as a built-in shower alcove. A his and hers vanity features frame-less mirrors. The bathroom is tied together with two blue, blown glass vanity lights that evoke an under-water feeling. Photo by Scott Basile.
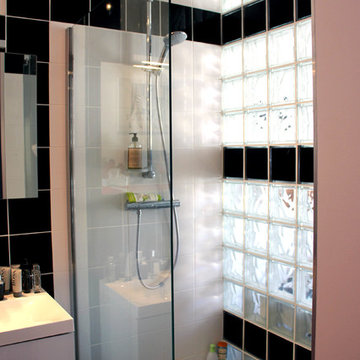
Salle de bain parents
На фото: главная ванная комната среднего размера в классическом стиле с плоскими фасадами, белыми фасадами, душем без бортиков, инсталляцией, черно-белой плиткой, стеклянной плиткой, оранжевыми стенами, полом из линолеума, раковиной с несколькими смесителями, столешницей из известняка, оранжевым полом, открытым душем и синей столешницей с
На фото: главная ванная комната среднего размера в классическом стиле с плоскими фасадами, белыми фасадами, душем без бортиков, инсталляцией, черно-белой плиткой, стеклянной плиткой, оранжевыми стенами, полом из линолеума, раковиной с несколькими смесителями, столешницей из известняка, оранжевым полом, открытым душем и синей столешницей с
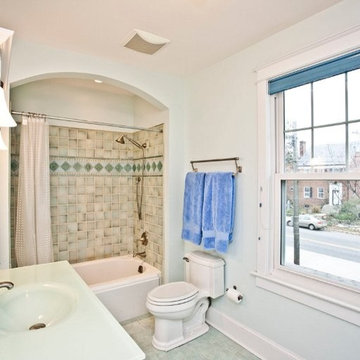
Стильный дизайн: главная ванная комната среднего размера в стиле неоклассика (современная классика) с белыми фасадами, угловой ванной, душем над ванной, раздельным унитазом, стеклянной плиткой, синими стенами, полом из линолеума, монолитной раковиной и столешницей из искусственного камня - последний тренд
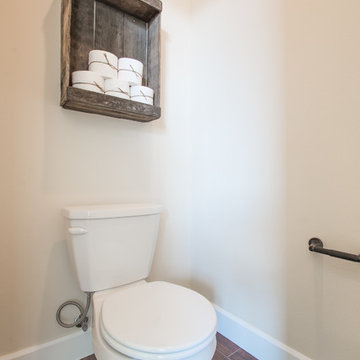
Century 21 Tri-Cities
Идея дизайна: большой туалет в стиле рустика с накладной раковиной, фасадами в стиле шейкер, белыми фасадами, столешницей из гранита, раздельным унитазом, серой плиткой, стеклянной плиткой, бежевыми стенами и полом из линолеума
Идея дизайна: большой туалет в стиле рустика с накладной раковиной, фасадами в стиле шейкер, белыми фасадами, столешницей из гранита, раздельным унитазом, серой плиткой, стеклянной плиткой, бежевыми стенами и полом из линолеума
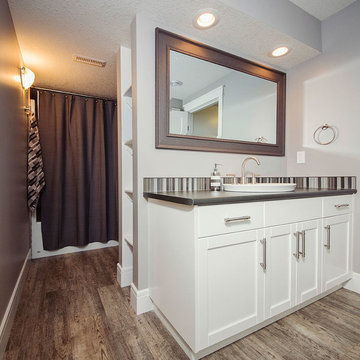
Chic Perspective Photography
Идея дизайна: большая детская ванная комната в стиле неоклассика (современная классика) с фасадами в стиле шейкер, белыми фасадами, ванной в нише, душем над ванной, серой плиткой, стеклянной плиткой, серыми стенами, полом из линолеума, накладной раковиной и столешницей из ламината
Идея дизайна: большая детская ванная комната в стиле неоклассика (современная классика) с фасадами в стиле шейкер, белыми фасадами, ванной в нише, душем над ванной, серой плиткой, стеклянной плиткой, серыми стенами, полом из линолеума, накладной раковиной и столешницей из ламината
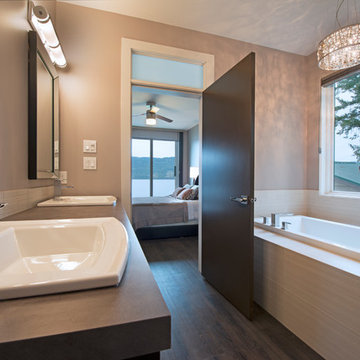
На фото: главная ванная комната среднего размера в современном стиле с накладной раковиной, плоскими фасадами, серыми фасадами, накладной ванной, открытым душем, раздельным унитазом, коричневой плиткой, стеклянной плиткой, коричневыми стенами и полом из линолеума
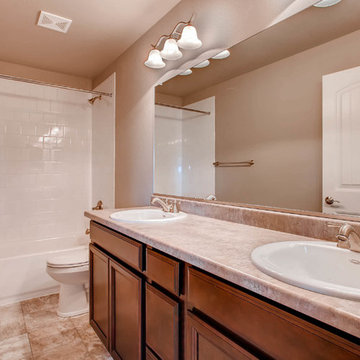
На фото: большая детская ванная комната в стиле кантри с фасадами в стиле шейкер, белыми фасадами, ванной в нише, душем над ванной, унитазом-моноблоком, разноцветной плиткой, стеклянной плиткой, серыми стенами, полом из линолеума, накладной раковиной, столешницей из гранита, бежевым полом и шторкой для ванной с
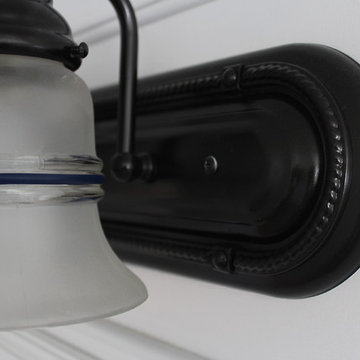
photo by Ronda Batchelor
Old light fixture spray painted and blue vinyl added to glass.
Источник вдохновения для домашнего уюта: детская ванная комната среднего размера в стиле лофт с фасадами с утопленной филенкой, синими фасадами, ванной в нише, душем над ванной, раздельным унитазом, белой плиткой, стеклянной плиткой, серыми стенами, полом из линолеума, накладной раковиной и столешницей из ламината
Источник вдохновения для домашнего уюта: детская ванная комната среднего размера в стиле лофт с фасадами с утопленной филенкой, синими фасадами, ванной в нише, душем над ванной, раздельным унитазом, белой плиткой, стеклянной плиткой, серыми стенами, полом из линолеума, накладной раковиной и столешницей из ламината
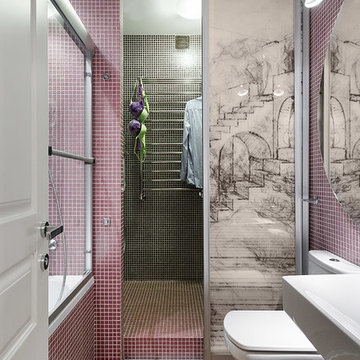
Квартира для одного из авторов проекта, по совместительству матери трех мальчиков. Пятикомнатная квартира получилась в результате объединения двух двухкомнатных квартир и просоединения двух лоджий. Квартира специально продумана незахламляемой и неубиваемой, наружные стекла - бронированные.
Авторы проекта
Беляевская Анна
Сморгонская наталия
Фотограф
Сорокин Иван
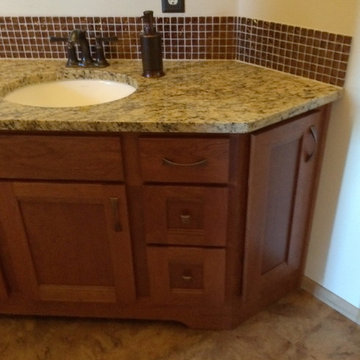
Showplace Wood Products- Fine Cabinetry
This transitional bathroom remodel was located in the peaceful Virginia Point neighborhood of Poulsbo, WA. The custom bath vanity is from Showplace Wood Products- Fine Wood Cabinetry, Sante Fe door style in Cherry wood with a Cayenne stain with Carmel Glaze and satin finish. The granite slab counter tops are Brazilian Ouro from Pental. The copper recycled glass mosaic tile complement the Luxury Vinyl tile floor from Mannington's Homestead Collection.
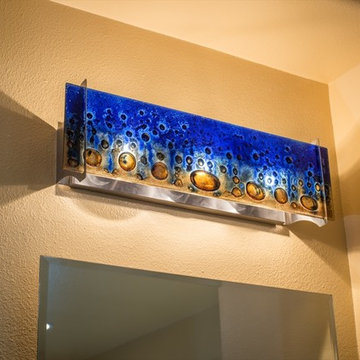
This remodeled San Diego bathroom features a large, circular stand-alone bathtub accented with glass mosaic tile. A large, alcove shower features stone, marble and glass tile as well as a built-in shower alcove. A his and hers vanity features frame-less mirrors. The bathroom is tied together with two blue, blown glass vanity lights that evoke an under-water feeling. Photo by Scott Basile.
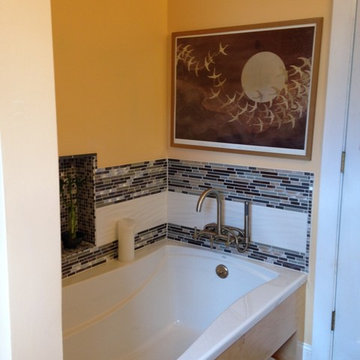
My client wanted a deep wide tub to relax in. we surrounded it with a white tile with a subtle wave pattern and set it off with glass and metal tiles. Trudy Anderson
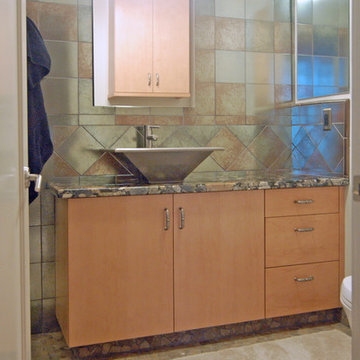
Using Wood-Mode's Vista doorstyle with a light stain on maple wood, we designed cabinetry for this entire home. The sleek lines of the cabinets are softened here by the earth tones of the tile, counter and flooring.
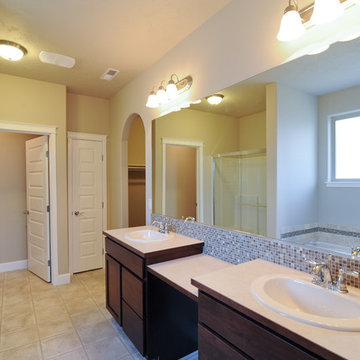
На фото: главная ванная комната в стиле кантри с накладной раковиной, фасадами в стиле шейкер, темными деревянными фасадами, столешницей из ламината, накладной ванной, душем в нише, бежевой плиткой, стеклянной плиткой, бежевыми стенами и полом из линолеума
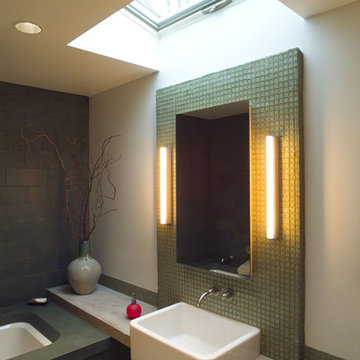
This 1950's split-level ranch house was completely renovated to meet the needs of a growing family. The central roof was raised to admit generous natural ambient light to the kitchen and living spaces. New metal windows were enlarged and repositioned to capture distant views. Interior finishes were replaced and the mechanical system revised to provide radiantly heated floors.
The project was undertaken while Jim was a partner with Richard Brown Architects, AIA, LLP.
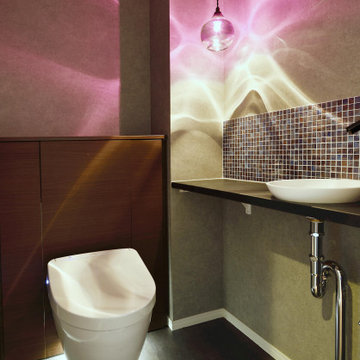
Источник вдохновения для домашнего уюта: туалет: освещение в стиле модернизм с инсталляцией, красной плиткой, стеклянной плиткой, полом из линолеума и черным полом
Санузел с стеклянной плиткой и полом из линолеума – фото дизайна интерьера
2

