Санузел
Сортировать:
Бюджет
Сортировать:Популярное за сегодня
81 - 100 из 425 фото
1 из 3
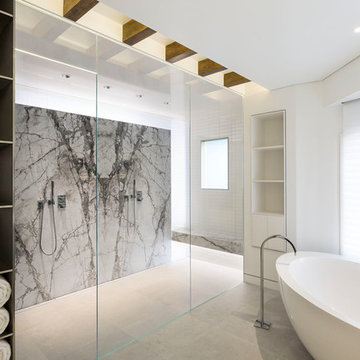
Stainless steel towel cubbies with freestanding Rorschach like shower. www.falkephoto.com
Пример оригинального дизайна: большая главная ванная комната в стиле модернизм с плоскими фасадами, белыми фасадами, отдельно стоящей ванной, открытым душем, серой плиткой, стеклянной плиткой, белыми стенами, полом из известняка, монолитной раковиной, мраморной столешницей, серым полом и открытым душем
Пример оригинального дизайна: большая главная ванная комната в стиле модернизм с плоскими фасадами, белыми фасадами, отдельно стоящей ванной, открытым душем, серой плиткой, стеклянной плиткой, белыми стенами, полом из известняка, монолитной раковиной, мраморной столешницей, серым полом и открытым душем
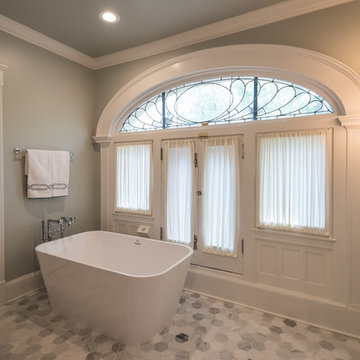
Gorgeous, peaceful bathroom in St. Louis, MO. Just busy enough to keep the design fresh, but clean and simple to encourage tranquility.
Photo: Canon Shots Photography
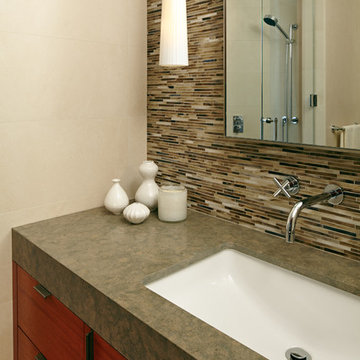
Guest Bath
Mark Schwartz Photography
Источник вдохновения для домашнего уюта: ванная комната среднего размера в современном стиле с врезной раковиной, плоскими фасадами, фасадами цвета дерева среднего тона, столешницей из известняка, унитазом-моноблоком, коричневой плиткой, стеклянной плиткой, бежевыми стенами и полом из известняка
Источник вдохновения для домашнего уюта: ванная комната среднего размера в современном стиле с врезной раковиной, плоскими фасадами, фасадами цвета дерева среднего тона, столешницей из известняка, унитазом-моноблоком, коричневой плиткой, стеклянной плиткой, бежевыми стенами и полом из известняка
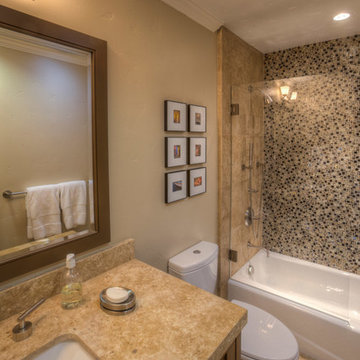
Пример оригинального дизайна: ванная комната среднего размера в классическом стиле с врезной раковиной, фасадами в стиле шейкер, темными деревянными фасадами, столешницей из известняка, ванной в нише, душем над ванной, унитазом-моноблоком, бежевой плиткой, стеклянной плиткой, бежевыми стенами, полом из известняка и душевой кабиной
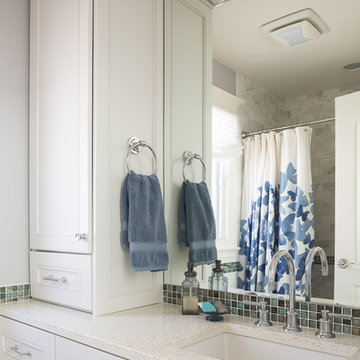
Custom millwork allows for ample storage in a tight bathroom. Hand cast glass mosaic tiles accent white millwork. The Icestone countertop is made of recycled materials.
photography by www.tylermallory.com
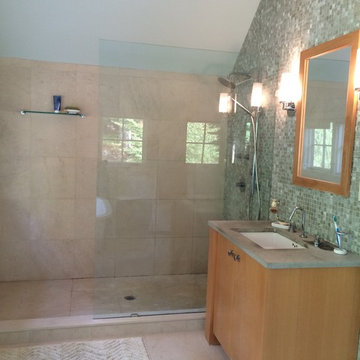
A clean, tranquil color palette where the materials and the geometry of the details actually set the stage for this large spa bathroom creates a functional , yet very luxurious master bathroom.
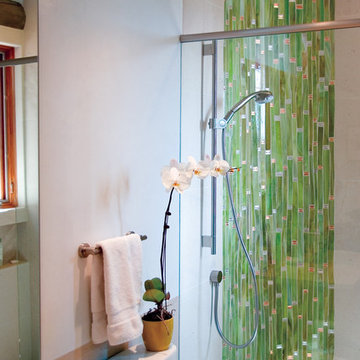
This elegant shower features a curved insert of custom glass mosaic bamboo, with copper and nickel glass accents, designed by Jeff Fenton, co-owner of Reside Home, Santa Fe, NM. Photo by Christopher Martinez Photography.
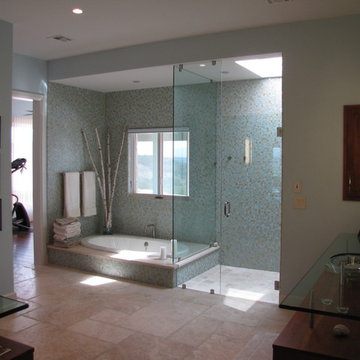
The master suite is spa like. The spacious bath features glass top vanities and reflective glass tile. Photo by Jim Fox.
На фото: огромная главная ванная комната в стиле неоклассика (современная классика) с стеклянной столешницей, накладной ванной, угловым душем, синей плиткой, стеклянной плиткой, синими стенами и полом из известняка с
На фото: огромная главная ванная комната в стиле неоклассика (современная классика) с стеклянной столешницей, накладной ванной, угловым душем, синей плиткой, стеклянной плиткой, синими стенами и полом из известняка с
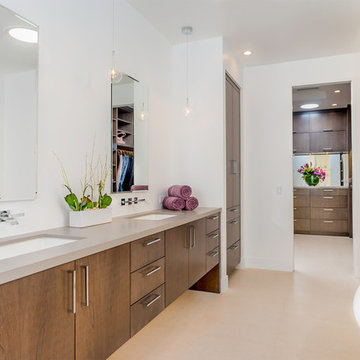
With the same Bellmont Stockholm cabinetry carried through the bathroom to the closet, this space achieves an elongated and flowing effect. Top Knobs Square Pulls and Rohl “Wave” wall-mount faucets add a contemporary flare to the rich, wood-grain cabinets. Delicate pendants offer a dainty touch to the strong edges of the honed Caesarstone “Pebble” countertops and mimic the visually understated Kohler “Kathryn” sink. Limestone floors echo the natural cabinets and the Brizo “Siderna” tub faucet lends modern, simple sophistication.
Clarified Studios
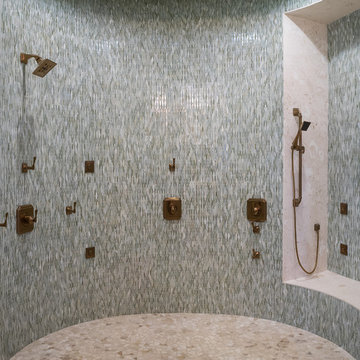
Идея дизайна: большая главная ванная комната в средиземноморском стиле с фасадами с выступающей филенкой, темными деревянными фасадами, душем в нише, синей плиткой, стеклянной плиткой, синими стенами, полом из известняка, настольной раковиной, мраморной столешницей, бежевым полом и душем с распашными дверями
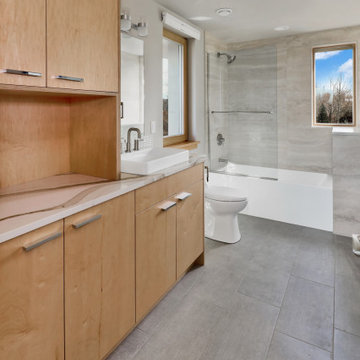
The Twin Peaks Passive House + ADU was designed and built to remain resilient in the face of natural disasters. Fortunately, the same great building strategies and design that provide resilience also provide a home that is incredibly comfortable and healthy while also visually stunning.
This home’s journey began with a desire to design and build a house that meets the rigorous standards of Passive House. Before beginning the design/ construction process, the homeowners had already spent countless hours researching ways to minimize their global climate change footprint. As with any Passive House, a large portion of this research was focused on building envelope design and construction. The wall assembly is combination of six inch Structurally Insulated Panels (SIPs) and 2x6 stick frame construction filled with blown in insulation. The roof assembly is a combination of twelve inch SIPs and 2x12 stick frame construction filled with batt insulation. The pairing of SIPs and traditional stick framing allowed for easy air sealing details and a continuous thermal break between the panels and the wall framing.
Beyond the building envelope, a number of other high performance strategies were used in constructing this home and ADU such as: battery storage of solar energy, ground source heat pump technology, Heat Recovery Ventilation, LED lighting, and heat pump water heating technology.
In addition to the time and energy spent on reaching Passivhaus Standards, thoughtful design and carefully chosen interior finishes coalesce at the Twin Peaks Passive House + ADU into stunning interiors with modern farmhouse appeal. The result is a graceful combination of innovation, durability, and aesthetics that will last for a century to come.
Despite the requirements of adhering to some of the most rigorous environmental standards in construction today, the homeowners chose to certify both their main home and their ADU to Passive House Standards. From a meticulously designed building envelope that tested at 0.62 ACH50, to the extensive solar array/ battery bank combination that allows designated circuits to function, uninterrupted for at least 48 hours, the Twin Peaks Passive House has a long list of high performance features that contributed to the completion of this arduous certification process. The ADU was also designed and built with these high standards in mind. Both homes have the same wall and roof assembly ,an HRV, and a Passive House Certified window and doors package. While the main home includes a ground source heat pump that warms both the radiant floors and domestic hot water tank, the more compact ADU is heated with a mini-split ductless heat pump. The end result is a home and ADU built to last, both of which are a testament to owners’ commitment to lessen their impact on the environment.
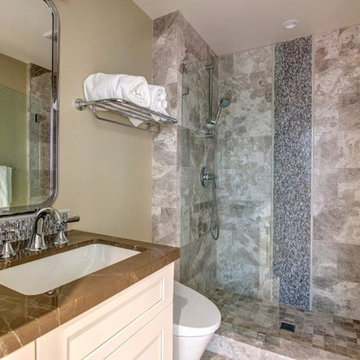
Marble counters atop shaker doors, limestone floors and tub surround, and to mix it up splashes of blue glass tile in this bath serve as a calm start to the day.
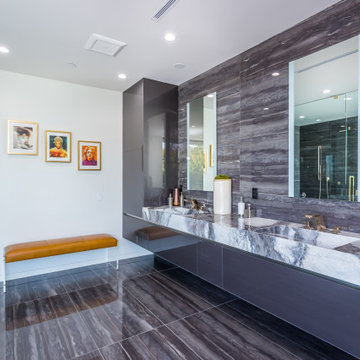
На фото: большая главная ванная комната в современном стиле с плоскими фасадами, серыми фасадами, душем в нише, серой плиткой, стеклянной плиткой, белыми стенами, монолитной раковиной, серым полом, душем с распашными дверями, серой столешницей, отдельно стоящей ванной, полом из известняка, тумбой под две раковины и подвесной тумбой
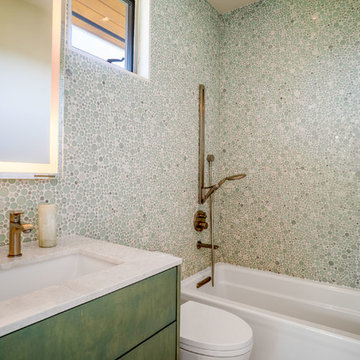
Свежая идея для дизайна: детская ванная комната среднего размера в современном стиле с плоскими фасадами, зелеными фасадами, накладной ванной, открытым душем, унитазом-моноблоком, зеленой плиткой, стеклянной плиткой, разноцветными стенами, полом из известняка, накладной раковиной, мраморной столешницей, белым полом, открытым душем и белой столешницей - отличное фото интерьера
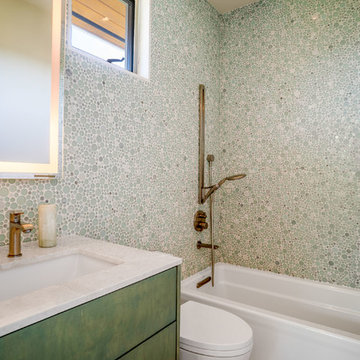
Свежая идея для дизайна: детская ванная комната среднего размера в современном стиле с плоскими фасадами, зелеными фасадами, угловой ванной, открытым душем, разноцветной плиткой, стеклянной плиткой, разноцветными стенами, полом из известняка, врезной раковиной, мраморной столешницей, белым полом, открытым душем и зеленой столешницей - отличное фото интерьера
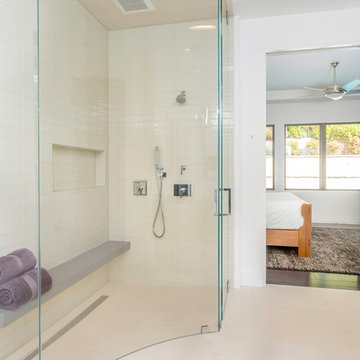
Combining uber-contemporary sleekness with the pièce-de-résistance custom curved glass door, this shower is both simple and striking. Rectilinear Akdo “Almond” glass tile, Caesarstone “Pebble” bench seat and elongated ACO channel drain, though substantial features, remain demure but refined. Rohl EcoModern shower fixtures complement these pieces as well. The Jeeves towel rails only emphasize this contemporary design while adding a bit of luxurious flare and function.
Clarified Studios
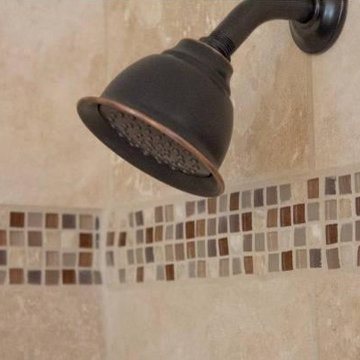
Travertine Shower
Burnished Bronze Fixtures
Recycled-Glass Mosaic Tile
Project Design Geri Palmer
(Photography S. MacMillan)
Стильный дизайн: главная ванная комната среднего размера в стиле кантри с плоскими фасадами, коричневыми фасадами, накладной ванной, открытым душем, раздельным унитазом, разноцветной плиткой, стеклянной плиткой, бежевыми стенами, полом из известняка, накладной раковиной и мраморной столешницей - последний тренд
Стильный дизайн: главная ванная комната среднего размера в стиле кантри с плоскими фасадами, коричневыми фасадами, накладной ванной, открытым душем, раздельным унитазом, разноцветной плиткой, стеклянной плиткой, бежевыми стенами, полом из известняка, накладной раковиной и мраморной столешницей - последний тренд
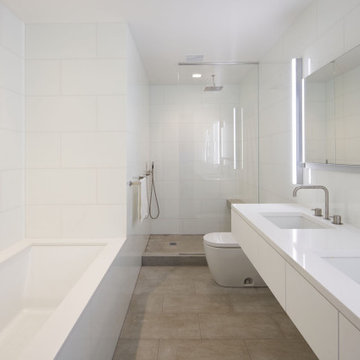
Стильный дизайн: большая главная ванная комната в стиле модернизм с плоскими фасадами, белыми фасадами, накладной ванной, открытым душем, унитазом-моноблоком, белой плиткой, стеклянной плиткой, белыми стенами, полом из известняка, врезной раковиной, столешницей из кварцита, бежевым полом, открытым душем, белой столешницей, сиденьем для душа, тумбой под две раковины, подвесной тумбой и многоуровневым потолком - последний тренд
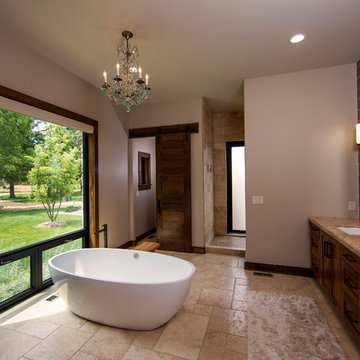
© Randy Tobias Photography. All rights reserved.
Стильный дизайн: огромная главная ванная комната в стиле рустика с фасадами в стиле шейкер, темными деревянными фасадами, отдельно стоящей ванной, открытым душем, серой плиткой, стеклянной плиткой, бежевыми стенами, полом из известняка, врезной раковиной, столешницей из бетона, бежевым полом и открытым душем - последний тренд
Стильный дизайн: огромная главная ванная комната в стиле рустика с фасадами в стиле шейкер, темными деревянными фасадами, отдельно стоящей ванной, открытым душем, серой плиткой, стеклянной плиткой, бежевыми стенами, полом из известняка, врезной раковиной, столешницей из бетона, бежевым полом и открытым душем - последний тренд
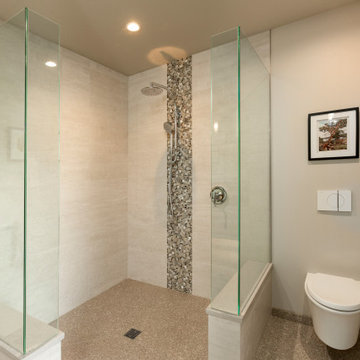
Architect: Domain Design Architects
Photography: Joe Belcovson Photography
Стильный дизайн: главная ванная комната среднего размера в стиле ретро с плоскими фасадами, фасадами цвета дерева среднего тона, угловым душем, инсталляцией, разноцветной плиткой, стеклянной плиткой, белыми стенами, полом из известняка, врезной раковиной, столешницей из искусственного кварца, разноцветным полом, открытым душем, белой столешницей, тумбой под две раковины и подвесной тумбой - последний тренд
Стильный дизайн: главная ванная комната среднего размера в стиле ретро с плоскими фасадами, фасадами цвета дерева среднего тона, угловым душем, инсталляцией, разноцветной плиткой, стеклянной плиткой, белыми стенами, полом из известняка, врезной раковиной, столешницей из искусственного кварца, разноцветным полом, открытым душем, белой столешницей, тумбой под две раковины и подвесной тумбой - последний тренд
5

