Санузел с стеклянной плиткой и настольной раковиной – фото дизайна интерьера
Сортировать:
Бюджет
Сортировать:Популярное за сегодня
241 - 260 из 2 748 фото
1 из 3

Our clients wanted to add on to their 1950's ranch house, but weren't sure whether to go up or out. We convinced them to go out, adding a Primary Suite addition with bathroom, walk-in closet, and spacious Bedroom with vaulted ceiling. To connect the addition with the main house, we provided plenty of light and a built-in bookshelf with detailed pendant at the end of the hall. The clients' style was decidedly peaceful, so we created a wet-room with green glass tile, a door to a small private garden, and a large fir slider door from the bedroom to a spacious deck. We also used Yakisugi siding on the exterior, adding depth and warmth to the addition. Our clients love using the tub while looking out on their private paradise!
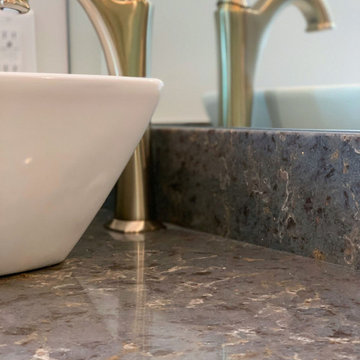
A blah master bathroom got a glam update by adding high end finishes. Vessel sinks, burnished gold fixtures, iridescent, glass picket tiles by SOHO - Artemis collection, and Silestone - Copper Mist vanity top add bling. Cabinet color is SW Uncertain Gray.
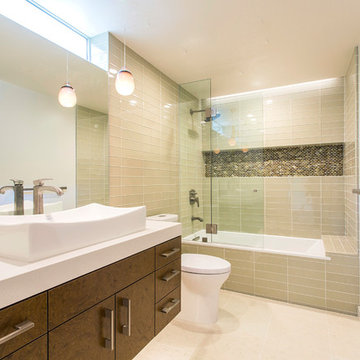
Burlwood cabinets compliment 2" x 12" neutral toned glass tiles.
Пример оригинального дизайна: главная ванная комната среднего размера в современном стиле с плоскими фасадами, фасадами цвета дерева среднего тона, накладной ванной, бежевой плиткой, стеклянной плиткой, белыми стенами, полом из известняка, настольной раковиной, столешницей из искусственного кварца, бежевым полом и душем с распашными дверями
Пример оригинального дизайна: главная ванная комната среднего размера в современном стиле с плоскими фасадами, фасадами цвета дерева среднего тона, накладной ванной, бежевой плиткой, стеклянной плиткой, белыми стенами, полом из известняка, настольной раковиной, столешницей из искусственного кварца, бежевым полом и душем с распашными дверями

Vanity, Top & Sink: Restoration Hardware Reclaimed Russian Oak Vanity Piece, Corner Backsplash/Mirror: Antique Mirror Glass Tile, Floor: 2" Hexagon in matte white, Wall color: Sherwin Williams SW7016 Mindful Gray, Pendants: Restoration Hardware, Alyssa Lee Photography
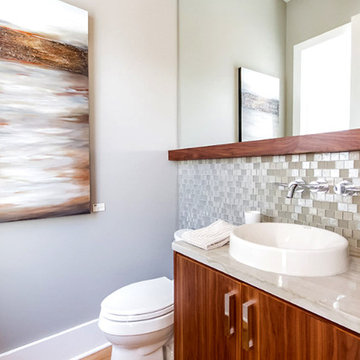
Interesting detail of how a simple mirror can be a very cool element when it spans the entire length of the room and has a chunky shelf at the base.
Пример оригинального дизайна: ванная комната среднего размера в стиле модернизм с столешницей из гранита, отдельно стоящей ванной, угловым душем, плоскими фасадами, фасадами цвета дерева среднего тона, стеклянной плиткой, серыми стенами, паркетным полом среднего тона, душевой кабиной, настольной раковиной и коричневым полом
Пример оригинального дизайна: ванная комната среднего размера в стиле модернизм с столешницей из гранита, отдельно стоящей ванной, угловым душем, плоскими фасадами, фасадами цвета дерева среднего тона, стеклянной плиткой, серыми стенами, паркетным полом среднего тона, душевой кабиной, настольной раковиной и коричневым полом
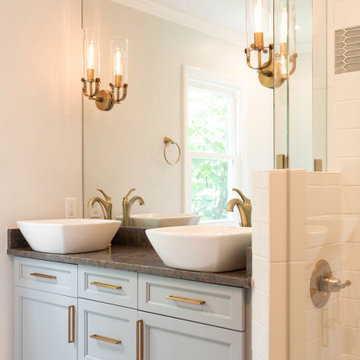
A blah master bathroom got a glam update by adding high end finishes. Vessel sinks, burnished gold fixtures, iridescent, glass picket tiles by SOHO - Artemis collection, and Silestone - Copper Mist vanity top add bling. Cabinet color is SW Uncertain Gray.
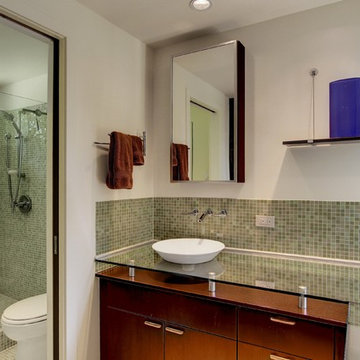
Master Bathroom and of this Normandy Park Mid Century Modern Home.
©Ohrt Real Estate Group | OhrtRealEstateGroup.com | P. 206.227.4500
На фото: ванная комната в стиле ретро с настольной раковиной, плоскими фасадами, темными деревянными фасадами, стеклянной столешницей, зеленой плиткой, стеклянной плиткой и белыми стенами
На фото: ванная комната в стиле ретро с настольной раковиной, плоскими фасадами, темными деревянными фасадами, стеклянной столешницей, зеленой плиткой, стеклянной плиткой и белыми стенами
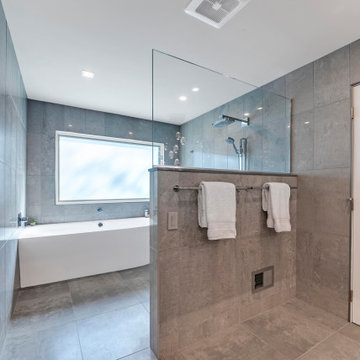
This modern design was achieved through chrome fixtures, a smoky taupe color palette and creative lighting. There is virtually no wood in this contemporary master bathroom—even the doors are framed in metal.
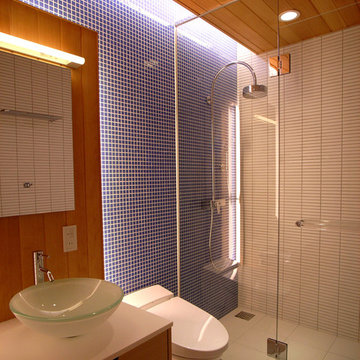
雷山の別荘|シャワールーム
ガラスモザイクタイルの透明感のある壁面。間接照明で明るく印象的な空間となっています。
Стильный дизайн: ванная комната среднего размера в современном стиле с белыми фасадами, двойным душем, синей плиткой, стеклянной плиткой, белыми стенами, полом из керамической плитки, душевой кабиной, настольной раковиной, столешницей из искусственного камня, белым полом, белой столешницей и плоскими фасадами - последний тренд
Стильный дизайн: ванная комната среднего размера в современном стиле с белыми фасадами, двойным душем, синей плиткой, стеклянной плиткой, белыми стенами, полом из керамической плитки, душевой кабиной, настольной раковиной, столешницей из искусственного камня, белым полом, белой столешницей и плоскими фасадами - последний тренд

Стильный дизайн: маленькая детская ванная комната в стиле неоклассика (современная классика) с плоскими фасадами, темными деревянными фасадами, ванной в нише, душем над ванной, унитазом-моноблоком, белой плиткой, стеклянной плиткой, синими стенами, полом из керамической плитки, настольной раковиной, мраморной столешницей, серым полом и душем с раздвижными дверями для на участке и в саду - последний тренд
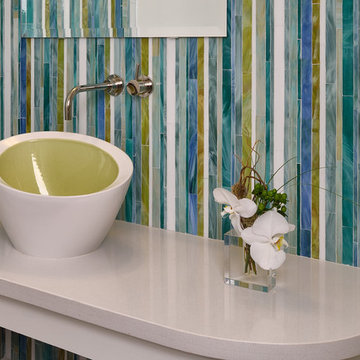
This hidden gem of a powder bath is tucked away behind a curved wall in the kitchen. Custom glass tile was selected to accentuate the glazed interior of the vessel sink. The colors of the tile were meant to coordinate with the bamboo trees just outside and bring a little of the outdoors inside.
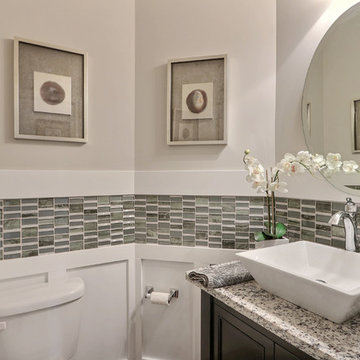
На фото: туалет среднего размера в стиле неоклассика (современная классика) с фасадами с утопленной филенкой, темными деревянными фасадами, разноцветной плиткой, стеклянной плиткой, бежевыми стенами, настольной раковиной и столешницей из гранита с
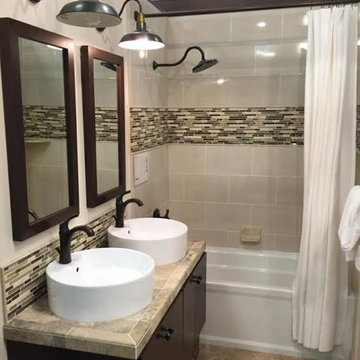
Идея дизайна: маленькая ванная комната в современном стиле с плоскими фасадами, черными фасадами, ванной в нише, душем над ванной, разноцветной плиткой, стеклянной плиткой, бежевыми стенами, полом из известняка, душевой кабиной, настольной раковиной и столешницей из плитки для на участке и в саду
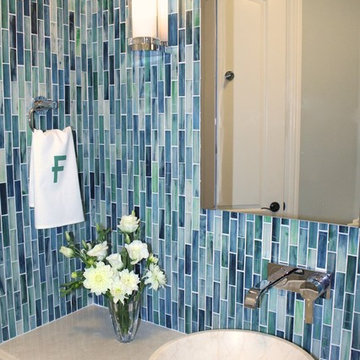
На фото: маленький туалет в современном стиле с настольной раковиной, темными деревянными фасадами, мраморной столешницей, раздельным унитазом, синей плиткой, стеклянной плиткой и синими стенами для на участке и в саду с
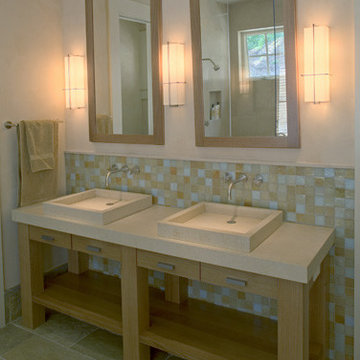
Master Bath vanity with custom stone sinks on "table-style cabinet". Glass wall tile made from melted beer bottles.
Свежая идея для дизайна: главная ванная комната среднего размера в современном стиле с плоскими фасадами, стеклянной плиткой, белыми стенами, полом из керамогранита, настольной раковиной, столешницей из бетона и бежевым полом - отличное фото интерьера
Свежая идея для дизайна: главная ванная комната среднего размера в современном стиле с плоскими фасадами, стеклянной плиткой, белыми стенами, полом из керамогранита, настольной раковиной, столешницей из бетона и бежевым полом - отличное фото интерьера
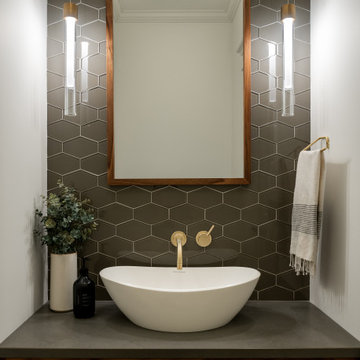
Tucked into the hallway powder room, is a custom built vanity, that takes advantage of every inch.
Источник вдохновения для домашнего уюта: маленький туалет в современном стиле с темными деревянными фасадами, раздельным унитазом, зеленой плиткой, стеклянной плиткой, темным паркетным полом, настольной раковиной, столешницей из кварцита, серой столешницей и встроенной тумбой для на участке и в саду
Источник вдохновения для домашнего уюта: маленький туалет в современном стиле с темными деревянными фасадами, раздельным унитазом, зеленой плиткой, стеклянной плиткой, темным паркетным полом, настольной раковиной, столешницей из кварцита, серой столешницей и встроенной тумбой для на участке и в саду
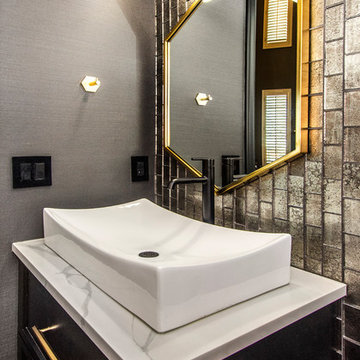
Our clients came to us wanting to update and open up their kitchen, breakfast nook, wet bar, and den. They wanted a cleaner look without clutter but didn’t want to go with an all-white kitchen, fearing it’s too trendy. Their kitchen was not utilized well and was not aesthetically appealing; it was very ornate and dark. The cooktop was too far back in the kitchen towards the butler’s pantry, making it awkward when cooking, so they knew they wanted that moved. The rest was left up to our designer to overcome these obstacles and give them their dream kitchen.
We gutted the kitchen cabinets, including the built-in china cabinet and all finishes. The pony wall that once separated the kitchen from the den (and also housed the sink, dishwasher, and ice maker) was removed, and those appliances were relocated to the new large island, which had a ton of storage and a 15” overhang for bar seating. Beautiful aged brass Quebec 6-light pendants were hung above the island.
All cabinets were replaced and drawers were designed to maximize storage. The Eclipse “Greensboro” cabinetry was painted gray with satin brass Emtek Mod Hex “Urban Modern” pulls. A large banquet seating area was added where the stand-alone kitchen table once sat. The main wall was covered with 20x20 white Golwoo tile. The backsplash in the kitchen and the banquette accent tile was a contemporary coordinating Tempesta Neve polished Wheaton mosaic marble.
In the wet bar, they wanted to completely gut and replace everything! The overhang was useless and it was closed off with a large bar that they wanted to be opened up, so we leveled out the ceilings and filled in the original doorway into the bar in order for the flow into the kitchen and living room more natural. We gutted all cabinets, plumbing, appliances, light fixtures, and the pass-through pony wall. A beautiful backsplash was installed using Nova Hex Graphite ceramic mosaic 5x5 tile. A 15” overhang was added at the counter for bar seating.
In the den, they hated the brick fireplace and wanted a less rustic look. The original mantel was very bulky and dark, whereas they preferred a more rectangular firebox opening, if possible. We removed the fireplace and surrounding hearth, brick, and trim, as well as the built-in cabinets. The new fireplace was flush with the wall and surrounded with Tempesta Neve Polished Marble 8x20 installed in a Herringbone pattern. The TV was hung above the fireplace and floating shelves were added to the surrounding walls for photographs and artwork.
They wanted to completely gut and replace everything in the powder bath, so we started by adding blocking in the wall for the new floating cabinet and a white vessel sink. Black Boardwalk Charcoal Hex Porcelain mosaic 2x2 tile was used on the bathroom floor; coordinating with a contemporary “Cleopatra Silver Amalfi” black glass 2x4 mosaic wall tile. Two Schoolhouse Electric “Isaac” short arm brass sconces were added above the aged brass metal framed hexagon mirror. The countertops used in here, as well as the kitchen and bar, were Elements quartz “White Lightning.” We refinished all existing wood floors downstairs with hand scraped with the grain. Our clients absolutely love their new space with its ease of organization and functionality.
Design/Remodel by Hatfield Builders & Remodelers | Photography by Versatile Imaging
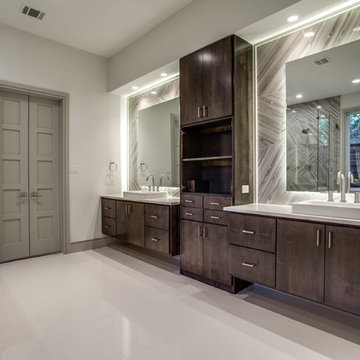
This stunning bathroom has many WOW factors. The full artistic wall tile behind the floating back lit mirror is just one of the touches we feel is incredible. With a full drop in soaking tub and a seamless glass enclosed shower, anyone can make this bathroom their own.
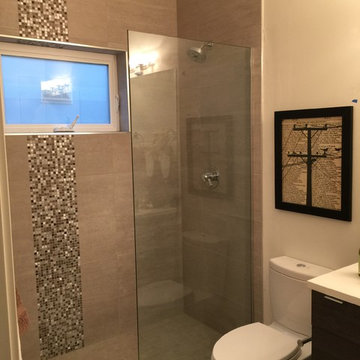
Стильный дизайн: маленькая ванная комната в стиле модернизм с плоскими фасадами, темными деревянными фасадами, душем в нише, унитазом-моноблоком, коричневой плиткой, серой плиткой, белой плиткой, стеклянной плиткой, бежевыми стенами, душевой кабиной, настольной раковиной, столешницей из кварцита и открытым душем для на участке и в саду - последний тренд
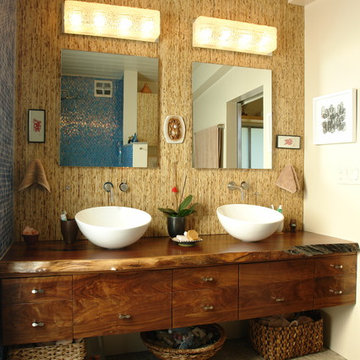
Идея дизайна: большая главная ванная комната в морском стиле с настольной раковиной, столешницей из дерева, синей плиткой, стеклянной плиткой, коричневыми стенами, полом из галечной плитки, плоскими фасадами и темными деревянными фасадами
Санузел с стеклянной плиткой и настольной раковиной – фото дизайна интерьера
13

