Санузел с стеклянной плиткой и накладной раковиной – фото дизайна интерьера
Сортировать:
Бюджет
Сортировать:Популярное за сегодня
41 - 60 из 1 477 фото
1 из 3
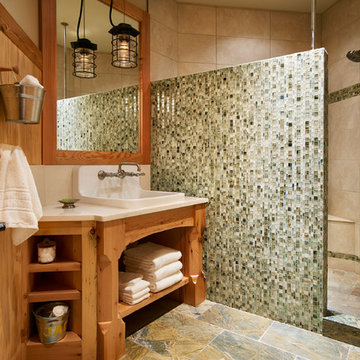
Ron Ruscio
Источник вдохновения для домашнего уюта: детская ванная комната в стиле рустика с накладной раковиной, фасадами островного типа, светлыми деревянными фасадами, столешницей из искусственного кварца, открытым душем, зеленой плиткой, стеклянной плиткой и бежевыми стенами
Источник вдохновения для домашнего уюта: детская ванная комната в стиле рустика с накладной раковиной, фасадами островного типа, светлыми деревянными фасадами, столешницей из искусственного кварца, открытым душем, зеленой плиткой, стеклянной плиткой и бежевыми стенами
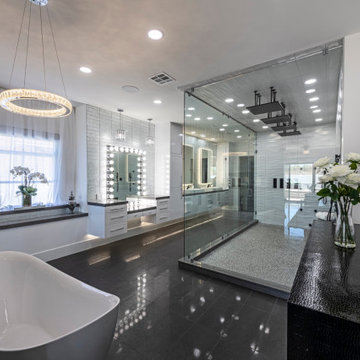
Huge master bath, with giant shower, and no expense spared.
Источник вдохновения для домашнего уюта: огромная главная ванная комната в современном стиле с плоскими фасадами, белыми фасадами, отдельно стоящей ванной, двойным душем, унитазом-моноблоком, серой плиткой, стеклянной плиткой, белыми стенами, полом из керамической плитки, накладной раковиной, столешницей из гранита, серым полом, душем с распашными дверями, серой столешницей, тумбой под две раковины и подвесной тумбой
Источник вдохновения для домашнего уюта: огромная главная ванная комната в современном стиле с плоскими фасадами, белыми фасадами, отдельно стоящей ванной, двойным душем, унитазом-моноблоком, серой плиткой, стеклянной плиткой, белыми стенами, полом из керамической плитки, накладной раковиной, столешницей из гранита, серым полом, душем с распашными дверями, серой столешницей, тумбой под две раковины и подвесной тумбой

The owners of this home came to us with a plan to build a new high-performance home that physically and aesthetically fit on an infill lot in an old well-established neighborhood in Bellingham. The Craftsman exterior detailing, Scandinavian exterior color palette, and timber details help it blend into the older neighborhood. At the same time the clean modern interior allowed their artistic details and displayed artwork take center stage.
We started working with the owners and the design team in the later stages of design, sharing our expertise with high-performance building strategies, custom timber details, and construction cost planning. Our team then seamlessly rolled into the construction phase of the project, working with the owners and Michelle, the interior designer until the home was complete.
The owners can hardly believe the way it all came together to create a bright, comfortable, and friendly space that highlights their applied details and favorite pieces of art.
Photography by Radley Muller Photography
Design by Deborah Todd Building Design Services
Interior Design by Spiral Studios
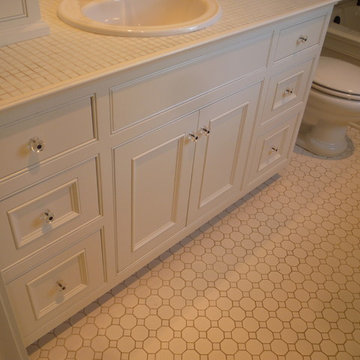
WIRKKALA WOODWORKS (949) 633 4018 Created this great farmhouse bathtoom, featuring vintage styles but with all the modern convenience of being fresh out of the design center. Antique black Newport Brass fixtures. Counter to ceiling storage really makes the design and creates far more storage than this size bathroom ever holds! Kohler toilet with top deck flush. Vintage octagon floor tiles. Extra girth crown and base. Soft close hinges on drawers and cabinet drawers. All custom cabinetry.
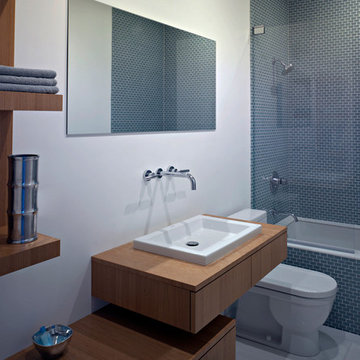
Свежая идея для дизайна: детская ванная комната среднего размера в стиле модернизм с накладной раковиной, плоскими фасадами, светлыми деревянными фасадами, столешницей из дерева, накладной ванной, душем над ванной, унитазом-моноблоком, серой плиткой, стеклянной плиткой, бежевыми стенами, полом из керамогранита, белым полом и коричневой столешницей - отличное фото интерьера
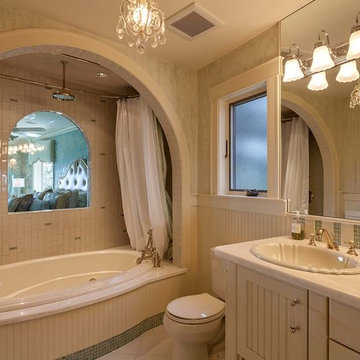
Waclo Photography
Источник вдохновения для домашнего уюта: ванная комната в стиле фьюжн с накладной раковиной, фасадами с декоративным кантом, белыми фасадами, мраморной столешницей, накладной ванной, душем над ванной, раздельным унитазом, зеленой плиткой, стеклянной плиткой, зелеными стенами и полом из травертина
Источник вдохновения для домашнего уюта: ванная комната в стиле фьюжн с накладной раковиной, фасадами с декоративным кантом, белыми фасадами, мраморной столешницей, накладной ванной, душем над ванной, раздельным унитазом, зеленой плиткой, стеклянной плиткой, зелеными стенами и полом из травертина
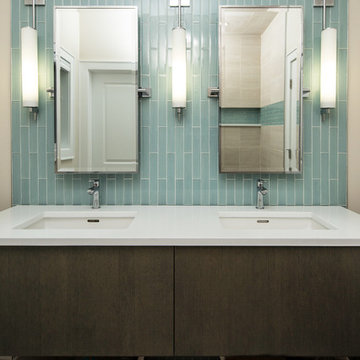
T.C Geist Photography
На фото: главная ванная комната среднего размера в стиле модернизм с накладной раковиной, плоскими фасадами, фасадами цвета дерева среднего тона, столешницей из искусственного кварца, синей плиткой, стеклянной плиткой, бежевыми стенами и полом из керамогранита
На фото: главная ванная комната среднего размера в стиле модернизм с накладной раковиной, плоскими фасадами, фасадами цвета дерева среднего тона, столешницей из искусственного кварца, синей плиткой, стеклянной плиткой, бежевыми стенами и полом из керамогранита
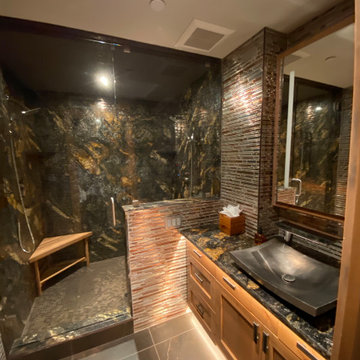
granite
tile
alder
steam shower
Источник вдохновения для домашнего уюта: маленькая главная ванная комната в стиле рустика с фасадами в стиле шейкер, коричневыми фасадами, душем в нише, раздельным унитазом, оранжевой плиткой, стеклянной плиткой, бежевыми стенами, полом из керамогранита, накладной раковиной, столешницей из гранита, коричневым полом, душем с распашными дверями и разноцветной столешницей для на участке и в саду
Источник вдохновения для домашнего уюта: маленькая главная ванная комната в стиле рустика с фасадами в стиле шейкер, коричневыми фасадами, душем в нише, раздельным унитазом, оранжевой плиткой, стеклянной плиткой, бежевыми стенами, полом из керамогранита, накладной раковиной, столешницей из гранита, коричневым полом, душем с распашными дверями и разноцветной столешницей для на участке и в саду
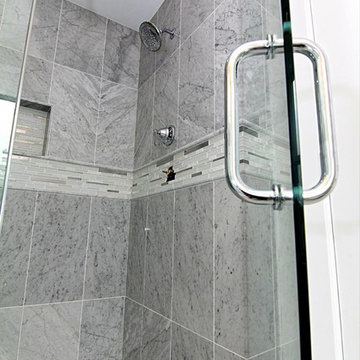
Fantastic tile work in the bathroom
Идея дизайна: детская ванная комната среднего размера с фасадами в стиле шейкер, темными деревянными фасадами, отдельно стоящей ванной, открытым душем, унитазом-моноблоком, белой плиткой, стеклянной плиткой, серыми стенами, полом из керамической плитки, накладной раковиной и столешницей из гранита
Идея дизайна: детская ванная комната среднего размера с фасадами в стиле шейкер, темными деревянными фасадами, отдельно стоящей ванной, открытым душем, унитазом-моноблоком, белой плиткой, стеклянной плиткой, серыми стенами, полом из керамической плитки, накладной раковиной и столешницей из гранита
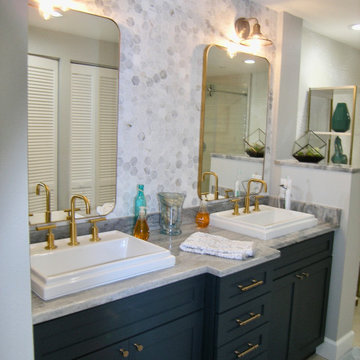
Double Vanity with Drop in Sinks & Shaker Style Cabinetry
Glass Mosaic Splash
Идея дизайна: маленькая детская ванная комната в современном стиле с фасадами с филенкой типа жалюзи, искусственно-состаренными фасадами, ванной в нише, душем над ванной, раздельным унитазом, серой плиткой, стеклянной плиткой, синими стенами, полом из керамогранита, накладной раковиной, столешницей из искусственного кварца, бежевым полом, белой столешницей, нишей, тумбой под одну раковину, встроенной тумбой и обоями на стенах для на участке и в саду
Идея дизайна: маленькая детская ванная комната в современном стиле с фасадами с филенкой типа жалюзи, искусственно-состаренными фасадами, ванной в нише, душем над ванной, раздельным унитазом, серой плиткой, стеклянной плиткой, синими стенами, полом из керамогранита, накладной раковиной, столешницей из искусственного кварца, бежевым полом, белой столешницей, нишей, тумбой под одну раковину, встроенной тумбой и обоями на стенах для на участке и в саду
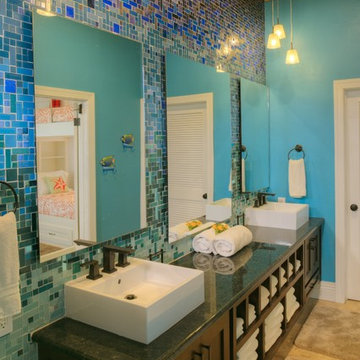
This ocean theme tiled bathroom is the en suite bath for the massive 700 sq. ft. bunk/media/game room at Deja View Villa, a Caribbean vacation rental in St. John USVI. Tile resembling a sandy beach going into the deep blue of Caribbean water was custom hand built one square foot at a time by Susan Jablon Mosaics in New York. Her unique, original mosaics were just what we were looking for to create this dramatic beach theme bathroom! Tongue and groove cypress is used on the ceiling and 96" long floating, mahogany, shaker style cabinets are used to provide lots of storage and counter top space. The led lights behind the mirrors are motion sensored to provide subtle light.
www.dejaviewvilla.com
www.susanjablon.com
Steve Simonsen Photography
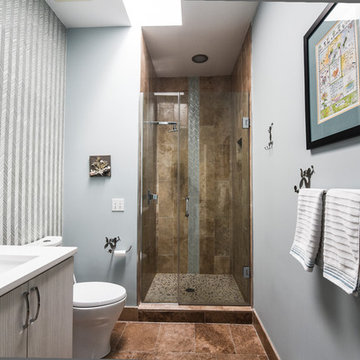
Hall Bath
Photos by J.M. Giordano
Стильный дизайн: маленькая ванная комната в морском стиле с фасадами островного типа, темными деревянными фасадами, душем в нише, унитазом-моноблоком, синей плиткой, стеклянной плиткой, синими стенами, полом из керамогранита, накладной раковиной, столешницей из искусственного камня, коричневым полом и душем с распашными дверями для на участке и в саду - последний тренд
Стильный дизайн: маленькая ванная комната в морском стиле с фасадами островного типа, темными деревянными фасадами, душем в нише, унитазом-моноблоком, синей плиткой, стеклянной плиткой, синими стенами, полом из керамогранита, накладной раковиной, столешницей из искусственного камня, коричневым полом и душем с распашными дверями для на участке и в саду - последний тренд
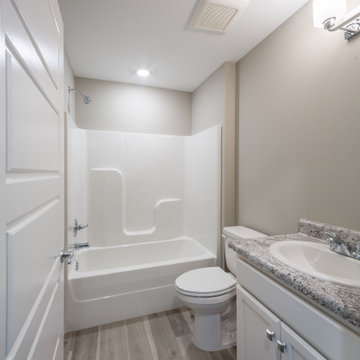
A custom bathroom with an alcove shower and laminate countertops.
На фото: детская ванная комната среднего размера в классическом стиле с фасадами с утопленной филенкой, белыми фасадами, ванной в нише, душем над ванной, унитазом-моноблоком, белой плиткой, стеклянной плиткой, бежевыми стенами, полом из ламината, накладной раковиной, столешницей из ламината, серым полом, шторкой для ванной, разноцветной столешницей, тумбой под одну раковину и встроенной тумбой
На фото: детская ванная комната среднего размера в классическом стиле с фасадами с утопленной филенкой, белыми фасадами, ванной в нише, душем над ванной, унитазом-моноблоком, белой плиткой, стеклянной плиткой, бежевыми стенами, полом из ламината, накладной раковиной, столешницей из ламината, серым полом, шторкой для ванной, разноцветной столешницей, тумбой под одну раковину и встроенной тумбой
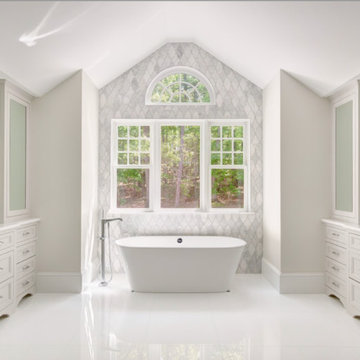
http://240westerlyroad.com
An outstanding New Construction home in the prestigious Weston Estates is being offered by an esteemed custom builder. The open design is enhanced with custom millwork, high ceilings and accented with sophisticated appointments. The modern kitchen has a hidden pantry, breakfast area and adjoins the family room. A bedroom suite and private study are tucked away on the main level. An architectural highlight is a beautiful barrel ceiling in the master bedroom. A central dressing room with a three way mirror leads to his and her closets. The spacious en-suite bedrooms complete the second floor. The lower level has high ceilings, a professional workout room with glass walls, a wet bar and ample space for a state-of-art media room. Picturesque grounds are complemented by stone walls and a granite patio. Easy access to conservation trails and conveniently located minutes from the Mass Turnpike and Weston public schools. This special home is near completion for the discriminating buyer.
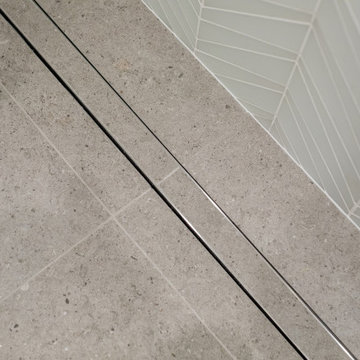
Continuing with the contemporary art theme seen throughout the home, this luxe master bathroom remodel was the second phase in a full condo remodel in NW Portland. Features such as colorful wallpaper, wall-mounted washlet toilet and sink faucet, floating vanity with strip lighting underneath, marble-look quartz counters, and large-format porcelain tile all make this small space feel much larger. For a touch of flair and function, the bathroom features a fun, hot pink sink faucet, strategically placed art niche, and custom cabinetry for optimal storage.
It was also important to our client to create a home where she could have accessibility while aging. We added features like a curb-less shower, shower seat, grab bars, and ample lighting so the space will continue to meet her needs for many years to come.
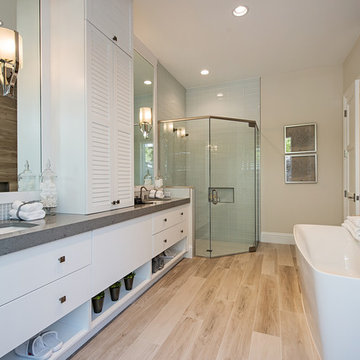
Свежая идея для дизайна: огромная главная ванная комната в современном стиле с плоскими фасадами, белыми фасадами, отдельно стоящей ванной, угловым душем, унитазом-моноблоком, серой плиткой, стеклянной плиткой, бежевыми стенами, светлым паркетным полом, накладной раковиной, столешницей из известняка, бежевым полом и душем с распашными дверями - отличное фото интерьера
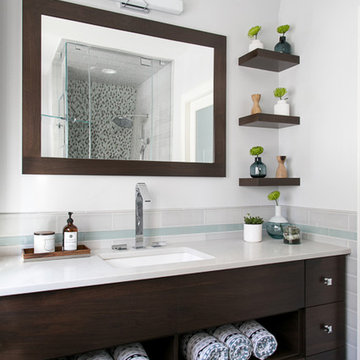
Raquel Langworthy
Идея дизайна: главная ванная комната среднего размера в стиле модернизм с плоскими фасадами, коричневыми фасадами, унитазом-моноблоком, серой плиткой, стеклянной плиткой, бежевыми стенами, полом из керамогранита, накладной раковиной, столешницей из искусственного кварца, коричневым полом, душем с распашными дверями и душем в нише
Идея дизайна: главная ванная комната среднего размера в стиле модернизм с плоскими фасадами, коричневыми фасадами, унитазом-моноблоком, серой плиткой, стеклянной плиткой, бежевыми стенами, полом из керамогранита, накладной раковиной, столешницей из искусственного кварца, коричневым полом, душем с распашными дверями и душем в нише
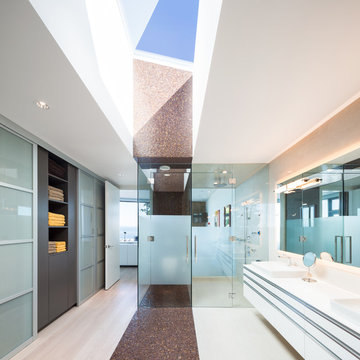
Ema Peter
Источник вдохновения для домашнего уюта: большая главная ванная комната в современном стиле с плоскими фасадами, белыми фасадами, столешницей из искусственного кварца, душем без бортиков, стеклянной плиткой, белыми стенами, полом из керамогранита, накладной раковиной и коричневой плиткой
Источник вдохновения для домашнего уюта: большая главная ванная комната в современном стиле с плоскими фасадами, белыми фасадами, столешницей из искусственного кварца, душем без бортиков, стеклянной плиткой, белыми стенами, полом из керамогранита, накладной раковиной и коричневой плиткой
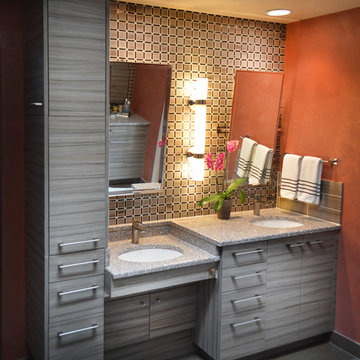
Spencer Earp
Источник вдохновения для домашнего уюта: большая главная ванная комната в стиле модернизм с накладной раковиной, плоскими фасадами, фасадами цвета дерева среднего тона, столешницей из гранита, душем в нише, раздельным унитазом, коричневой плиткой, стеклянной плиткой, оранжевыми стенами и полом из сланца
Источник вдохновения для домашнего уюта: большая главная ванная комната в стиле модернизм с накладной раковиной, плоскими фасадами, фасадами цвета дерева среднего тона, столешницей из гранита, душем в нише, раздельным унитазом, коричневой плиткой, стеклянной плиткой, оранжевыми стенами и полом из сланца
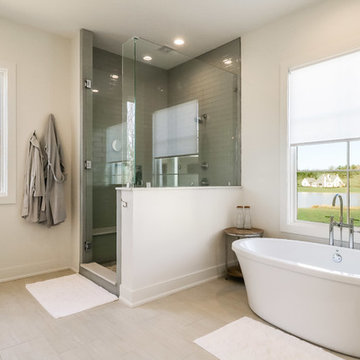
Источник вдохновения для домашнего уюта: большая главная ванная комната в стиле модернизм с фасадами в стиле шейкер, белыми фасадами, отдельно стоящей ванной, угловым душем, унитазом-моноблоком, серой плиткой, стеклянной плиткой, белыми стенами, полом из керамической плитки, накладной раковиной, столешницей из кварцита, белым полом и душем с распашными дверями
Санузел с стеклянной плиткой и накладной раковиной – фото дизайна интерьера
3

