Санузел с стеклянной плиткой и душевой кабиной – фото дизайна интерьера
Сортировать:
Бюджет
Сортировать:Популярное за сегодня
81 - 100 из 2 887 фото
1 из 3
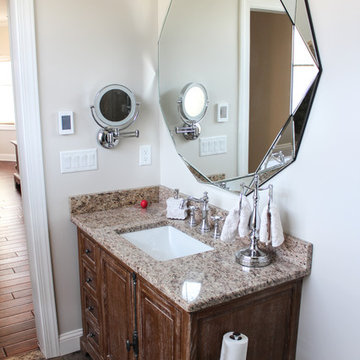
Идея дизайна: ванная комната среднего размера в классическом стиле с фасадами с утопленной филенкой, темными деревянными фасадами, душем в нише, раздельным унитазом, бежевой плиткой, стеклянной плиткой, бежевыми стенами, полом из керамогранита, душевой кабиной, врезной раковиной и столешницей из гранита
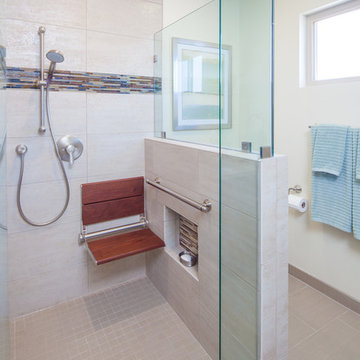
Our client requested a design that reflected their need to renovate their dated bathroom into a transitional floor plan that would provide accessibility and function. The new shower design consists of a pony wall with a glass enclosure that has beautiful details of brushed nickel square glass clamps.
The interior shower fittings entail geometric lines that lend a contemporary finish. A curbless shower and linear drain added an extra dimension of accessibility to the plan. In addition, a balance bar above the accessory niche was affixed to the wall for extra stability.
The shower area also includes a folding teak wood bench seat that also adds to the comfort of the bathroom as well as to the accessibility factors. Improved lighting was created with LED Damp-location rated recessed lighting. LED sconces were also used to flank the Robern medicine cabinet which created realistic and flattering light. Designer: Marie Cairns
Contractor: Charles Cairns
Photographer: Michael Andrew
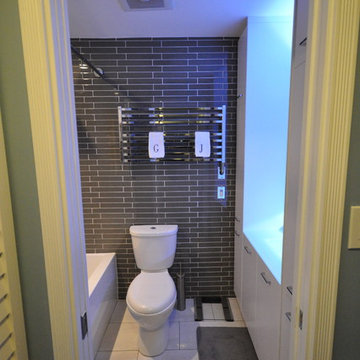
Raised Mirror with LED background lighting
Glass countertop sink
Towel warmer
На фото: маленькая ванная комната в стиле модернизм с монолитной раковиной, плоскими фасадами, белыми фасадами, стеклянной столешницей, душем над ванной, раздельным унитазом, коричневой плиткой, стеклянной плиткой, полом из керамогранита и душевой кабиной для на участке и в саду с
На фото: маленькая ванная комната в стиле модернизм с монолитной раковиной, плоскими фасадами, белыми фасадами, стеклянной столешницей, душем над ванной, раздельным унитазом, коричневой плиткой, стеклянной плиткой, полом из керамогранита и душевой кабиной для на участке и в саду с
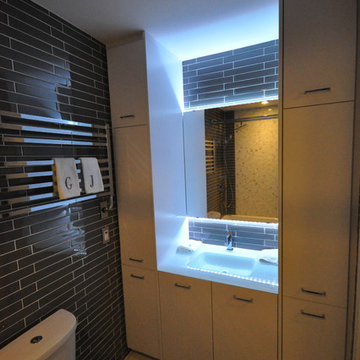
Raised Mirror with LED background lighting
Glass countertop sink
Towel warmer
Стильный дизайн: маленькая ванная комната в стиле модернизм с монолитной раковиной, плоскими фасадами, стеклянной столешницей, душем над ванной, раздельным унитазом, стеклянной плиткой, полом из керамогранита, душевой кабиной, белыми фасадами и коричневой плиткой для на участке и в саду - последний тренд
Стильный дизайн: маленькая ванная комната в стиле модернизм с монолитной раковиной, плоскими фасадами, стеклянной столешницей, душем над ванной, раздельным унитазом, стеклянной плиткой, полом из керамогранита, душевой кабиной, белыми фасадами и коричневой плиткой для на участке и в саду - последний тренд
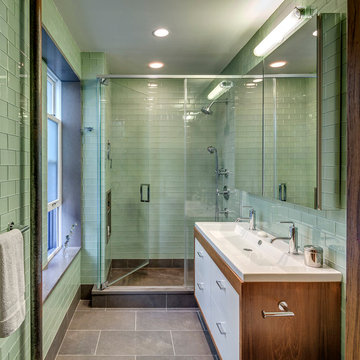
Пример оригинального дизайна: ванная комната среднего размера в стиле ретро с раковиной с несколькими смесителями, душем в нише, плоскими фасадами, белыми фасадами, зеленой плиткой, стеклянной плиткой, зелеными стенами и душевой кабиной
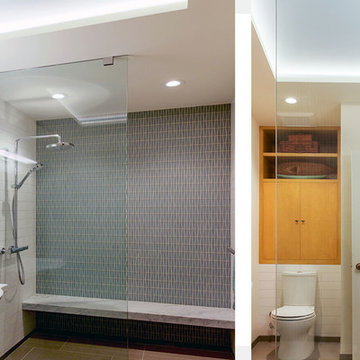
A skylight effect is created with concealed lighting and blue paint to brighten an interior bath.
Photo credit Ricardoíguez Enríquez
Стильный дизайн: маленькая ванная комната в стиле модернизм с открытыми фасадами, светлыми деревянными фасадами, душем без бортиков, раздельным унитазом, синей плиткой, стеклянной плиткой, белыми стенами, полом из керамической плитки, душевой кабиной, раковиной с пьедесталом, серым полом и открытым душем для на участке и в саду - последний тренд
Стильный дизайн: маленькая ванная комната в стиле модернизм с открытыми фасадами, светлыми деревянными фасадами, душем без бортиков, раздельным унитазом, синей плиткой, стеклянной плиткой, белыми стенами, полом из керамической плитки, душевой кабиной, раковиной с пьедесталом, серым полом и открытым душем для на участке и в саду - последний тренд
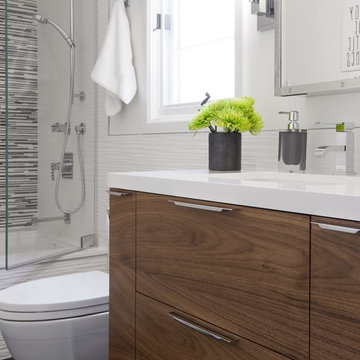
На фото: ванная комната среднего размера в современном стиле с плоскими фасадами, темными деревянными фасадами, ванной в нише, душем над ванной, черной плиткой, серой плиткой, белой плиткой, стеклянной плиткой, белыми стенами, полом из керамогранита, душевой кабиной, врезной раковиной, столешницей из искусственного кварца, черным полом, душем с распашными дверями и белой столешницей с
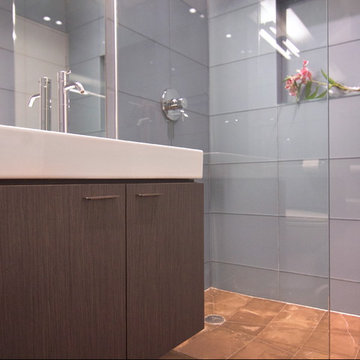
photos by Pedro Marti
The main goal of this renovation was to improve the overall flow of this one bedroom. The existing layout consisted of too much unusable circulation space and poorly laid out storage located at the entry of the apartment. The existing kitchen was an antiquated, small enclosed space. The main design solution was to remove the long entry hall by opening the kitchen to create one large open space that interacted with the main living room. A new focal point was created in the space by adding a long linear element of floating shelves with a workspace below opposite the kitchen running from the entry to the living space. Visually the apartment is tied together by using the same material for various elements throughout. Grey oak is used for the custom kitchen cabinetry, the floating shelves and desk, and to clad the entry walls. Custom light grey acid etched glass is used for the upper kitchen cabinets, the drawer fronts below the desk, and the tall closet doors at the entry. In the kitchen black granite countertops wrap around terminating with a raised dining surface open to the living room. The black counters are mirrored with a soft black acid etched backsplash that helps the kitchen feel larger as they create the illusion of receding. The existing floors of the apartment were stained a dark ebony and complimented by the new dark metallic porcelain tiled kitchen floor. In the bathroom the tub was replaced with an open shower. Brown limestone floors flow straight from the bathroom into the shower with out a curb, European style. The walls are tiled with a large format light blue glass.
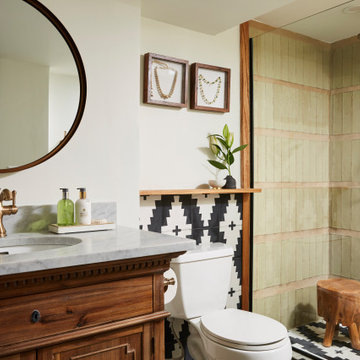
On the other side of the stairway is a dreamy basement bathroom that mixes classic furnishings with bold patterns. Green ceramic tile in the shower is both soothing and functional, while Cle Tile in a bold, yet timeless pattern draws the eye. Complimented by a vintage-style vanity from Restoration Hardware and classic gold faucets and finishes, this is a bathroom any guest would love.
The bathroom layout remained largely the same, but the space was expanded to allow for a more spacious walk-in shower and vanity by relocating the wall to include a sink area previously part of the adjoining mudroom. With minimal impact to the existing plumbing, this bathroom was transformed aesthetically to create the luxurious experience our homeowners sought. Ample hooks for guests and little extras add subtle glam to an otherwise functional space.
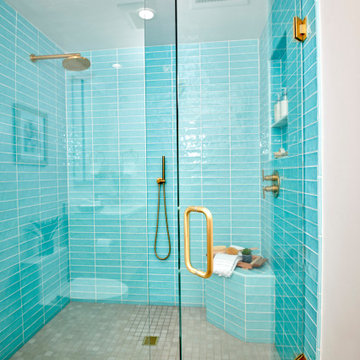
На фото: маленькая ванная комната в морском стиле с плоскими фасадами, светлыми деревянными фасадами, душем в нише, раздельным унитазом, синей плиткой, стеклянной плиткой, белыми стенами, полом из керамогранита, душевой кабиной, врезной раковиной, столешницей из искусственного кварца, бежевым полом, душем с распашными дверями, белой столешницей, сиденьем для душа, тумбой под одну раковину и подвесной тумбой для на участке и в саду
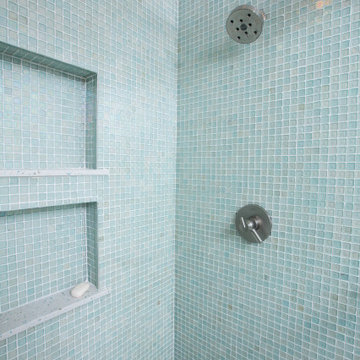
На фото: маленькая ванная комната с фасадами в стиле шейкер, белыми фасадами, душем в нише, унитазом-моноблоком, зеленой плиткой, стеклянной плиткой, синими стенами, полом из керамогранита, душевой кабиной, врезной раковиной, столешницей из искусственного кварца, бежевым полом, душем с распашными дверями, зеленой столешницей, нишей, тумбой под одну раковину и встроенной тумбой для на участке и в саду с
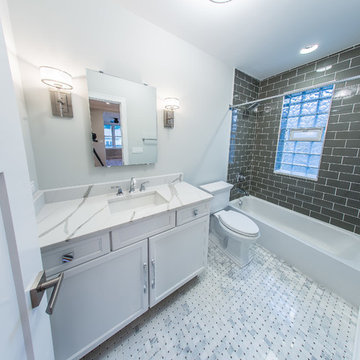
Kamil Scislowicz Photography
Стильный дизайн: ванная комната среднего размера в стиле модернизм с фасадами с утопленной филенкой, белыми фасадами, ванной в нише, душем над ванной, унитазом-моноблоком, серой плиткой, стеклянной плиткой, белыми стенами, мраморным полом, душевой кабиной, врезной раковиной, мраморной столешницей, белым полом, шторкой для ванной, белой столешницей, тумбой под одну раковину и напольной тумбой - последний тренд
Стильный дизайн: ванная комната среднего размера в стиле модернизм с фасадами с утопленной филенкой, белыми фасадами, ванной в нише, душем над ванной, унитазом-моноблоком, серой плиткой, стеклянной плиткой, белыми стенами, мраморным полом, душевой кабиной, врезной раковиной, мраморной столешницей, белым полом, шторкой для ванной, белой столешницей, тумбой под одну раковину и напольной тумбой - последний тренд
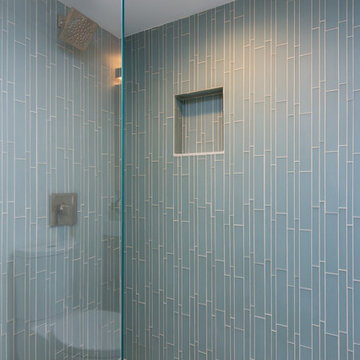
We love this peaceful bathroom and how light it is even though it's in the basement. The light wooden vanity goes perfectly with the Island Stone Linear Breeze shower tile from Virginia Tile.
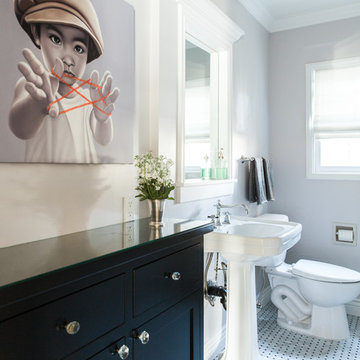
Designer: Kristen Fiore
На фото: ванная комната среднего размера в современном стиле с раздельным унитазом, серыми стенами, полом из керамической плитки, раковиной с пьедесталом, фасадами с выступающей филенкой, черными фасадами, угловой ванной, открытым душем, черной плиткой, стеклянной плиткой, душевой кабиной и столешницей из плитки
На фото: ванная комната среднего размера в современном стиле с раздельным унитазом, серыми стенами, полом из керамической плитки, раковиной с пьедесталом, фасадами с выступающей филенкой, черными фасадами, угловой ванной, открытым душем, черной плиткой, стеклянной плиткой, душевой кабиной и столешницей из плитки
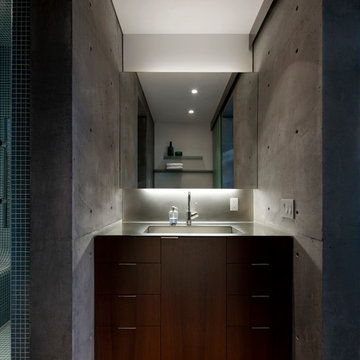
A stainless steel counter and undermount sink provide contrast to the wenge cabinet for this exercise bathroom. A floating mirror with hidden lighting provides room and ambient light for the space. A steam shower and shower complete this exercise bathroom. Timmerman Photography - Bill Timmerman
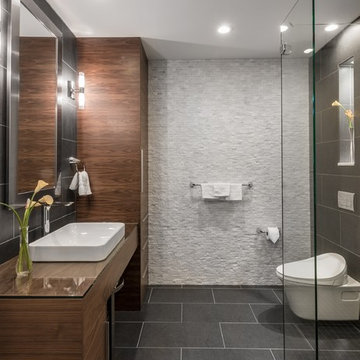
Guest Bath
Divine Design Center
Photography by Keitaro Yoshioka
На фото: ванная комната среднего размера в стиле модернизм с плоскими фасадами, белыми фасадами, душем без бортиков, унитазом-моноблоком, синей плиткой, стеклянной плиткой, синими стенами, полом из сланца, душевой кабиной, врезной раковиной, столешницей из искусственного кварца, разноцветным полом, душем с распашными дверями и серой столешницей с
На фото: ванная комната среднего размера в стиле модернизм с плоскими фасадами, белыми фасадами, душем без бортиков, унитазом-моноблоком, синей плиткой, стеклянной плиткой, синими стенами, полом из сланца, душевой кабиной, врезной раковиной, столешницей из искусственного кварца, разноцветным полом, душем с распашными дверями и серой столешницей с
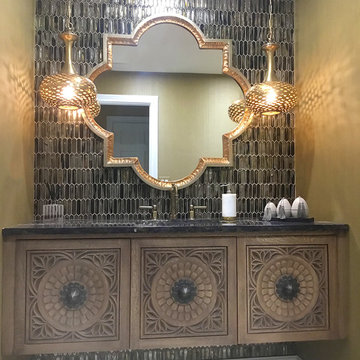
Свежая идея для дизайна: ванная комната среднего размера в стиле фьюжн с фасадами островного типа, светлыми деревянными фасадами, унитазом-моноблоком, бежевой плиткой, стеклянной плиткой, бежевыми стенами, полом из керамогранита, душевой кабиной, врезной раковиной, столешницей из искусственного камня, белым полом и фиолетовой столешницей - отличное фото интерьера
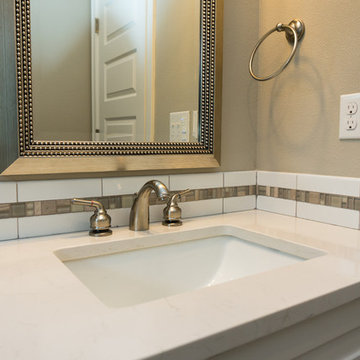
Jason Walchli
Пример оригинального дизайна: маленькая ванная комната в стиле кантри с врезной раковиной, фасадами с утопленной филенкой, белыми фасадами, столешницей из искусственного кварца, душем в нише, белой плиткой, стеклянной плиткой, бежевыми стенами, полом из керамической плитки и душевой кабиной для на участке и в саду
Пример оригинального дизайна: маленькая ванная комната в стиле кантри с врезной раковиной, фасадами с утопленной филенкой, белыми фасадами, столешницей из искусственного кварца, душем в нише, белой плиткой, стеклянной плиткой, бежевыми стенами, полом из керамической плитки и душевой кабиной для на участке и в саду
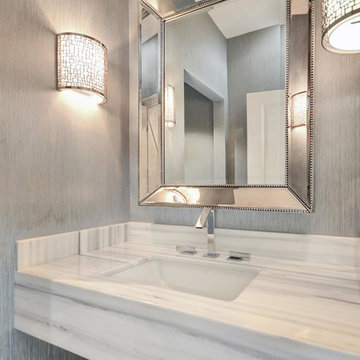
A glamorous bathroom of marble and silver. A large silver framed vanity mirror shines above the white marble vanity, complementing the custom bathroom lighting and silver grasscloth wallpaper. Accentuated by the dark-toned rustic flooring and modern 3D artwork, this powder room has just as much character as the rest of the home!
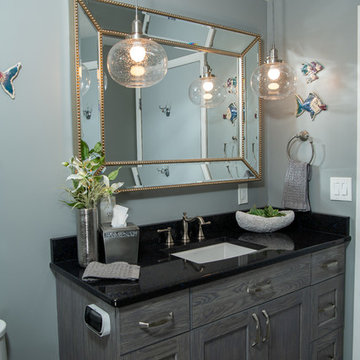
Medallion Cobblestone finish on Oak from the Stoneybrooke collection.
Пример оригинального дизайна: маленькая ванная комната в морском стиле с плоскими фасадами, серыми фасадами, синей плиткой, стеклянной плиткой, серыми стенами, полом из керамогранита, душевой кабиной, столешницей из искусственного кварца, серым полом и черной столешницей для на участке и в саду
Пример оригинального дизайна: маленькая ванная комната в морском стиле с плоскими фасадами, серыми фасадами, синей плиткой, стеклянной плиткой, серыми стенами, полом из керамогранита, душевой кабиной, столешницей из искусственного кварца, серым полом и черной столешницей для на участке и в саду
Санузел с стеклянной плиткой и душевой кабиной – фото дизайна интерьера
5

