Санузел с стеклянной плиткой – фото дизайна интерьера класса люкс
Сортировать:
Бюджет
Сортировать:Популярное за сегодня
81 - 100 из 1 952 фото
1 из 3
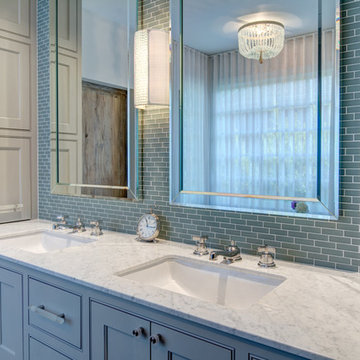
FotoGrafik ARTS 2014
Пример оригинального дизайна: большая главная ванная комната в классическом стиле с врезной раковиной, фасадами с утопленной филенкой, синими фасадами, столешницей из гранита, отдельно стоящей ванной, синей плиткой, стеклянной плиткой, белыми стенами и полом из керамогранита
Пример оригинального дизайна: большая главная ванная комната в классическом стиле с врезной раковиной, фасадами с утопленной филенкой, синими фасадами, столешницей из гранита, отдельно стоящей ванной, синей плиткой, стеклянной плиткой, белыми стенами и полом из керамогранита
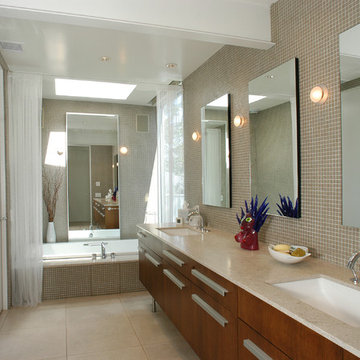
Master Bathroom
На фото: большая главная ванная комната в стиле ретро с врезной раковиной, плоскими фасадами, темными деревянными фасадами, столешницей из известняка, накладной ванной, унитазом-моноблоком, бежевой плиткой, бежевыми стенами, полом из известняка, двойным душем и стеклянной плиткой
На фото: большая главная ванная комната в стиле ретро с врезной раковиной, плоскими фасадами, темными деревянными фасадами, столешницей из известняка, накладной ванной, унитазом-моноблоком, бежевой плиткой, бежевыми стенами, полом из известняка, двойным душем и стеклянной плиткой
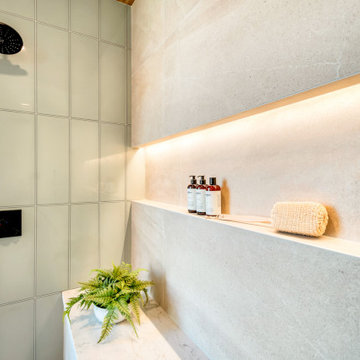
Источник вдохновения для домашнего уюта: большая главная ванная комната в стиле неоклассика (современная классика) с серыми фасадами, отдельно стоящей ванной, открытым душем, серой плиткой, стеклянной плиткой, полом из керамической плитки, врезной раковиной, столешницей из искусственного кварца, серым полом, открытым душем, белой столешницей, сиденьем для душа, тумбой под две раковины и подвесной тумбой
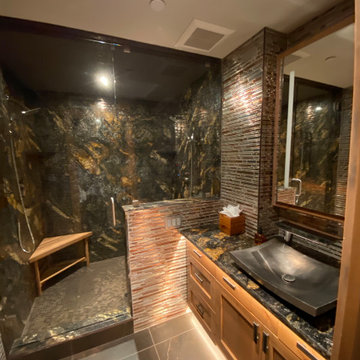
granite
tile
alder
steam shower
Источник вдохновения для домашнего уюта: маленькая главная ванная комната в стиле рустика с фасадами в стиле шейкер, коричневыми фасадами, душем в нише, раздельным унитазом, оранжевой плиткой, стеклянной плиткой, бежевыми стенами, полом из керамогранита, накладной раковиной, столешницей из гранита, коричневым полом, душем с распашными дверями и разноцветной столешницей для на участке и в саду
Источник вдохновения для домашнего уюта: маленькая главная ванная комната в стиле рустика с фасадами в стиле шейкер, коричневыми фасадами, душем в нише, раздельным унитазом, оранжевой плиткой, стеклянной плиткой, бежевыми стенами, полом из керамогранита, накладной раковиной, столешницей из гранита, коричневым полом, душем с распашными дверями и разноцветной столешницей для на участке и в саду
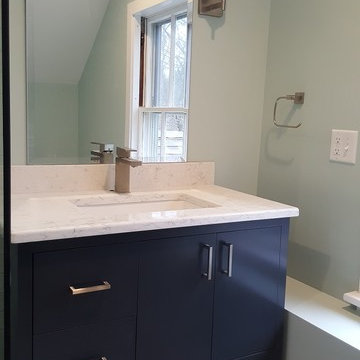
Designer Olga Sacasa, CKD
Construction done by Northwoods Builders LLC
Custom shower door by Banner glass Shelmar
На фото: большая ванная комната в стиле модернизм с фасадами в стиле шейкер, синими фасадами, угловым душем, унитазом-моноблоком, зеленой плиткой, стеклянной плиткой, зелеными стенами, полом из керамогранита, душевой кабиной, врезной раковиной, столешницей из искусственного кварца, серым полом, душем с раздвижными дверями и белой столешницей с
На фото: большая ванная комната в стиле модернизм с фасадами в стиле шейкер, синими фасадами, угловым душем, унитазом-моноблоком, зеленой плиткой, стеклянной плиткой, зелеными стенами, полом из керамогранита, душевой кабиной, врезной раковиной, столешницей из искусственного кварца, серым полом, душем с раздвижными дверями и белой столешницей с

Our clients came to us wanting to update and open up their kitchen, breakfast nook, wet bar, and den. They wanted a cleaner look without clutter but didn’t want to go with an all-white kitchen, fearing it’s too trendy. Their kitchen was not utilized well and was not aesthetically appealing; it was very ornate and dark. The cooktop was too far back in the kitchen towards the butler’s pantry, making it awkward when cooking, so they knew they wanted that moved. The rest was left up to our designer to overcome these obstacles and give them their dream kitchen.
We gutted the kitchen cabinets, including the built-in china cabinet and all finishes. The pony wall that once separated the kitchen from the den (and also housed the sink, dishwasher, and ice maker) was removed, and those appliances were relocated to the new large island, which had a ton of storage and a 15” overhang for bar seating. Beautiful aged brass Quebec 6-light pendants were hung above the island.
All cabinets were replaced and drawers were designed to maximize storage. The Eclipse “Greensboro” cabinetry was painted gray with satin brass Emtek Mod Hex “Urban Modern” pulls. A large banquet seating area was added where the stand-alone kitchen table once sat. The main wall was covered with 20x20 white Golwoo tile. The backsplash in the kitchen and the banquette accent tile was a contemporary coordinating Tempesta Neve polished Wheaton mosaic marble.
In the wet bar, they wanted to completely gut and replace everything! The overhang was useless and it was closed off with a large bar that they wanted to be opened up, so we leveled out the ceilings and filled in the original doorway into the bar in order for the flow into the kitchen and living room more natural. We gutted all cabinets, plumbing, appliances, light fixtures, and the pass-through pony wall. A beautiful backsplash was installed using Nova Hex Graphite ceramic mosaic 5x5 tile. A 15” overhang was added at the counter for bar seating.
In the den, they hated the brick fireplace and wanted a less rustic look. The original mantel was very bulky and dark, whereas they preferred a more rectangular firebox opening, if possible. We removed the fireplace and surrounding hearth, brick, and trim, as well as the built-in cabinets. The new fireplace was flush with the wall and surrounded with Tempesta Neve Polished Marble 8x20 installed in a Herringbone pattern. The TV was hung above the fireplace and floating shelves were added to the surrounding walls for photographs and artwork.
They wanted to completely gut and replace everything in the powder bath, so we started by adding blocking in the wall for the new floating cabinet and a white vessel sink. Black Boardwalk Charcoal Hex Porcelain mosaic 2x2 tile was used on the bathroom floor; coordinating with a contemporary “Cleopatra Silver Amalfi” black glass 2x4 mosaic wall tile. Two Schoolhouse Electric “Isaac” short arm brass sconces were added above the aged brass metal framed hexagon mirror. The countertops used in here, as well as the kitchen and bar, were Elements quartz “White Lightning.” We refinished all existing wood floors downstairs with hand scraped with the grain. Our clients absolutely love their new space with its ease of organization and functionality.
Design/Remodel by Hatfield Builders & Remodelers | Photography by Versatile Imaging
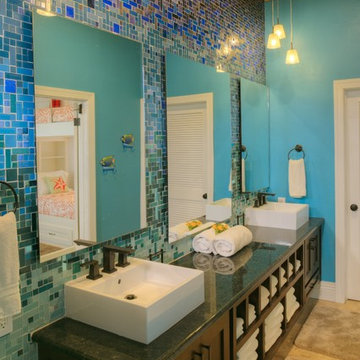
This ocean theme tiled bathroom is the en suite bath for the massive 700 sq. ft. bunk/media/game room at Deja View Villa, a Caribbean vacation rental in St. John USVI. Tile resembling a sandy beach going into the deep blue of Caribbean water was custom hand built one square foot at a time by Susan Jablon Mosaics in New York. Her unique, original mosaics were just what we were looking for to create this dramatic beach theme bathroom! Tongue and groove cypress is used on the ceiling and 96" long floating, mahogany, shaker style cabinets are used to provide lots of storage and counter top space. The led lights behind the mirrors are motion sensored to provide subtle light.
www.dejaviewvilla.com
www.susanjablon.com
Steve Simonsen Photography
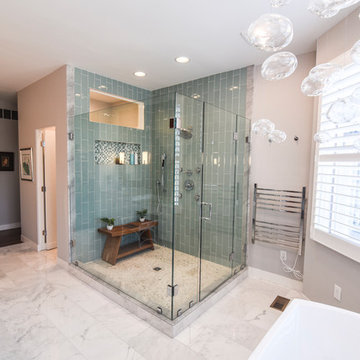
Owners Bath
Photos by J.M. Giordano
Свежая идея для дизайна: маленькая главная ванная комната в морском стиле с плоскими фасадами, белыми фасадами, отдельно стоящей ванной, угловым душем, унитазом-моноблоком, серой плиткой, стеклянной плиткой, серыми стенами, мраморным полом, врезной раковиной, столешницей из кварцита, белым полом и душем с распашными дверями для на участке и в саду - отличное фото интерьера
Свежая идея для дизайна: маленькая главная ванная комната в морском стиле с плоскими фасадами, белыми фасадами, отдельно стоящей ванной, угловым душем, унитазом-моноблоком, серой плиткой, стеклянной плиткой, серыми стенами, мраморным полом, врезной раковиной, столешницей из кварцита, белым полом и душем с распашными дверями для на участке и в саду - отличное фото интерьера
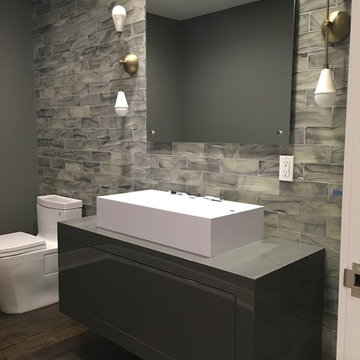
Источник вдохновения для домашнего уюта: большой туалет в стиле модернизм с плоскими фасадами, серыми фасадами, унитазом-моноблоком, серой плиткой, стеклянной плиткой, серыми стенами, темным паркетным полом, настольной раковиной, столешницей из дерева и коричневым полом
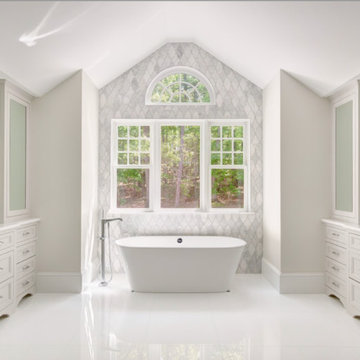
http://240westerlyroad.com
An outstanding New Construction home in the prestigious Weston Estates is being offered by an esteemed custom builder. The open design is enhanced with custom millwork, high ceilings and accented with sophisticated appointments. The modern kitchen has a hidden pantry, breakfast area and adjoins the family room. A bedroom suite and private study are tucked away on the main level. An architectural highlight is a beautiful barrel ceiling in the master bedroom. A central dressing room with a three way mirror leads to his and her closets. The spacious en-suite bedrooms complete the second floor. The lower level has high ceilings, a professional workout room with glass walls, a wet bar and ample space for a state-of-art media room. Picturesque grounds are complemented by stone walls and a granite patio. Easy access to conservation trails and conveniently located minutes from the Mass Turnpike and Weston public schools. This special home is near completion for the discriminating buyer.
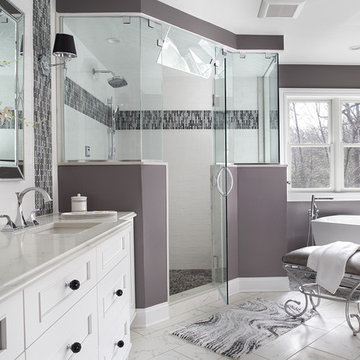
Peter Rymwid Architectural Photography.
A total remodel to the second floor of the home allowed for complete redesign of the master suite including the master bathroom. Priority number one for this new master bath was to create an environment where the client could close the door to escape and recharge. For this an oversized air tub for two and a generous steam shower were absolute necessities. By placing the tub on a bed of flat cut river stone tiles a feeling of floating on a pond is created. The windows above the tub were left unadorned to bring more of the outside in from the private acreage beyond the windows
The same tile is repeated on the shower floor. A large bench tucked into the shower allows the user to stretch out and enjoy the steam. Privacy for this young professional family was also an important feature. A separate commode room mirrors the shape of the shower and a recessed entrance to the bath creates privacy from the bedroom. Easy care porcelain tiles are used on the floor and wall behind the vanity. The same crisp white subway tile pattern is repeated in the shower. A white vanity with strong furniture lines and details provides all the storage you could want. Easy maintenance quartz counter tops repeat the white and grey marble patterned floor tiles. Beautiful framed mirrors reflect light throughout the room. Black crystal knobs adorn the cabinets and continue the black accent details. Polished chrome fittings and light fixtures with crystal accents add to the glam while the black shades and color accents provide the edge. Granite, a rich paint color from Benjamin Moore adds just the right amount of dramatic color to the walls. The subtle glimmer of glass tile and crystal details combined with the black color of the flat stone tile and the cabinet hardware meld the world of glamorous luxury and edgy style.
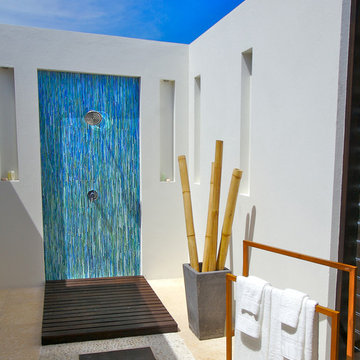
Allison Eden Studios designs custom glass mosaics in New York City and ships worldwide. The subtle blue-green mosaic gradation contrasts nicely when combined with bones and whites.
Gary Goldenstein
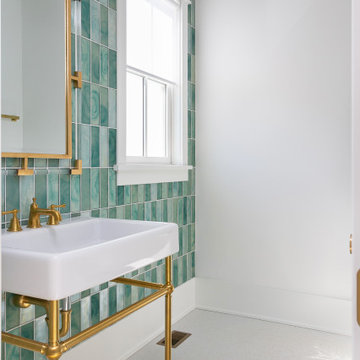
Green glass tile vertical straight stack with gold metal accents.
Стильный дизайн: ванная комната среднего размера в морском стиле с фасадами островного типа, белыми фасадами, угловым душем, раздельным унитазом, зеленой плиткой, стеклянной плиткой, белыми стенами, полом из мозаичной плитки, монолитной раковиной, белым полом, душем с распашными дверями, белой столешницей, сиденьем для душа, тумбой под одну раковину и напольной тумбой - последний тренд
Стильный дизайн: ванная комната среднего размера в морском стиле с фасадами островного типа, белыми фасадами, угловым душем, раздельным унитазом, зеленой плиткой, стеклянной плиткой, белыми стенами, полом из мозаичной плитки, монолитной раковиной, белым полом, душем с распашными дверями, белой столешницей, сиденьем для душа, тумбой под одну раковину и напольной тумбой - последний тренд
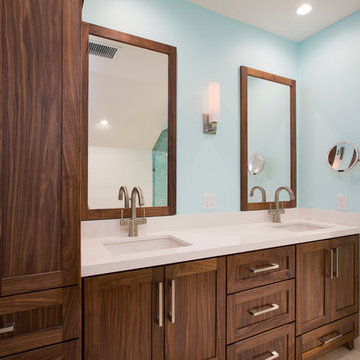
We custom built these walnut cabinets to go along with the other beautiful details in this amazing bathroom remodel.
Пример оригинального дизайна: главная ванная комната среднего размера в морском стиле с фасадами в стиле шейкер, темными деревянными фасадами, отдельно стоящей ванной, угловым душем, унитазом-моноблоком, разноцветной плиткой, стеклянной плиткой, синими стенами, полом из травертина, врезной раковиной и столешницей из искусственного кварца
Пример оригинального дизайна: главная ванная комната среднего размера в морском стиле с фасадами в стиле шейкер, темными деревянными фасадами, отдельно стоящей ванной, угловым душем, унитазом-моноблоком, разноцветной плиткой, стеклянной плиткой, синими стенами, полом из травертина, врезной раковиной и столешницей из искусственного кварца
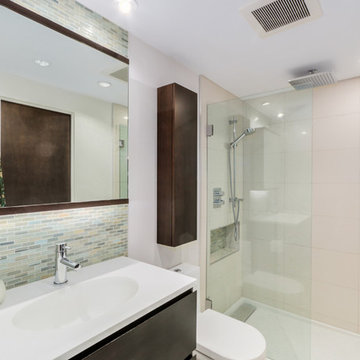
Small bathroom that works as a powder room for visitors as well as master en suite (aka cheater en suite). Slide out his and hers medicine cabinet provide discrete storage for all toiletries and make up. Vanity with 2 drawers provide additional convenient storage. Reverse bevelled drawer front tops eliminate protruding pulls. Cleaning supplies are stored in the cabinet above the toilet. Very ergonomic design for a small multi use bathroom.
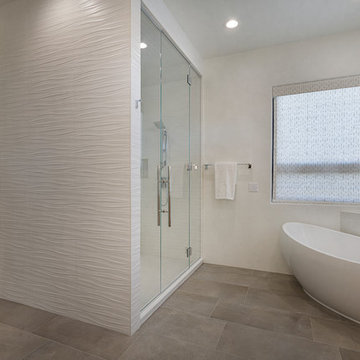
Jeffrey Volker Photographer
Стильный дизайн: большая главная ванная комната в современном стиле с плоскими фасадами, светлыми деревянными фасадами, отдельно стоящей ванной, душем в нише, унитазом-моноблоком, белыми стенами, полом из керамогранита, настольной раковиной, столешницей из искусственного кварца, серым полом, душем с распашными дверями, белой столешницей, разноцветной плиткой и стеклянной плиткой - последний тренд
Стильный дизайн: большая главная ванная комната в современном стиле с плоскими фасадами, светлыми деревянными фасадами, отдельно стоящей ванной, душем в нише, унитазом-моноблоком, белыми стенами, полом из керамогранита, настольной раковиной, столешницей из искусственного кварца, серым полом, душем с распашными дверями, белой столешницей, разноцветной плиткой и стеклянной плиткой - последний тренд
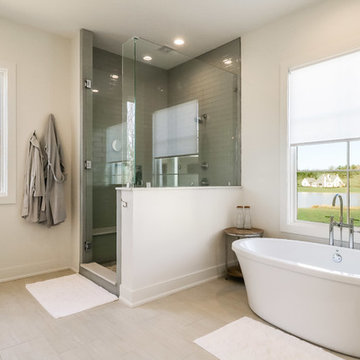
Источник вдохновения для домашнего уюта: большая главная ванная комната в стиле модернизм с фасадами в стиле шейкер, белыми фасадами, отдельно стоящей ванной, угловым душем, унитазом-моноблоком, серой плиткой, стеклянной плиткой, белыми стенами, полом из керамической плитки, накладной раковиной, столешницей из кварцита, белым полом и душем с распашными дверями
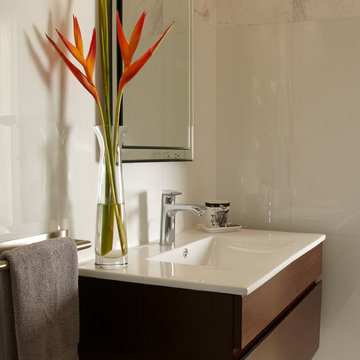
J Design Group
The Interior Design of your Bathroom is a very important part of your home dream project.
There are many ways to bring a small or large bathroom space to one of the most pleasant and beautiful important areas in your daily life.
You can go over some of our award winner bathroom pictures and see all different projects created with most exclusive products available today.
Your friendly Interior design firm in Miami at your service.
Contemporary - Modern Interior designs.
Top Interior Design Firm in Miami – Coral Gables.
Bathroom,
Bathrooms,
House Interior Designer,
House Interior Designers,
Home Interior Designer,
Home Interior Designers,
Residential Interior Designer,
Residential Interior Designers,
Modern Interior Designers,
Miami Beach Designers,
Best Miami Interior Designers,
Miami Beach Interiors,
Luxurious Design in Miami,
Top designers,
Deco Miami,
Luxury interiors,
Miami modern,
Interior Designer Miami,
Contemporary Interior Designers,
Coco Plum Interior Designers,
Miami Interior Designer,
Sunny Isles Interior Designers,
Pinecrest Interior Designers,
Interior Designers Miami,
J Design Group interiors,
South Florida designers,
Best Miami Designers,
Miami interiors,
Miami décor,
Miami Beach Luxury Interiors,
Miami Interior Design,
Miami Interior Design Firms,
Beach front,
Top Interior Designers,
top décor,
Top Miami Decorators,
Miami luxury condos,
Top Miami Interior Decorators,
Top Miami Interior Designers,
Modern Designers in Miami,
modern interiors,
Modern,
Pent house design,
white interiors,
Miami, South Miami, Miami Beach, South Beach, Williams Island, Sunny Isles, Surfside, Fisher Island, Aventura, Brickell, Brickell Key, Key Biscayne, Coral Gables, CocoPlum, Coconut Grove, Pinecrest, Miami Design District, Golden Beach, Downtown Miami, Miami Interior Designers, Miami Interior Designer, Interior Designers Miami, Modern Interior Designers, Modern Interior Designer, Modern interior decorators, Contemporary Interior Designers, Interior decorators, Interior decorator, Interior designer, Interior designers, Luxury, modern, best, unique, real estate, decor
J Design Group – Miami Interior Design Firm – Modern – Contemporary
Contact us: (305) 444-4611
www.JDesignGroup.com
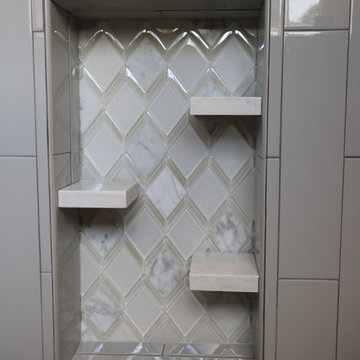
Идея дизайна: огромная главная ванная комната в современном стиле с отдельно стоящей ванной, открытым душем, разноцветной плиткой, стеклянной плиткой, полом из керамогранита, белым полом и открытым душем
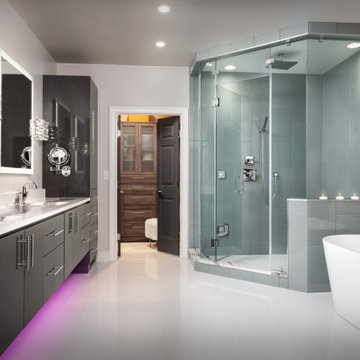
Стильный дизайн: большая главная ванная комната в стиле модернизм с плоскими фасадами, серыми фасадами, отдельно стоящей ванной, угловым душем, биде, серой плиткой, стеклянной плиткой, серыми стенами, полом из керамической плитки, врезной раковиной, столешницей из искусственного кварца, белым полом, душем с распашными дверями, белой столешницей, сиденьем для душа, тумбой под две раковины, подвесной тумбой и сводчатым потолком - последний тренд
Санузел с стеклянной плиткой – фото дизайна интерьера класса люкс
5

